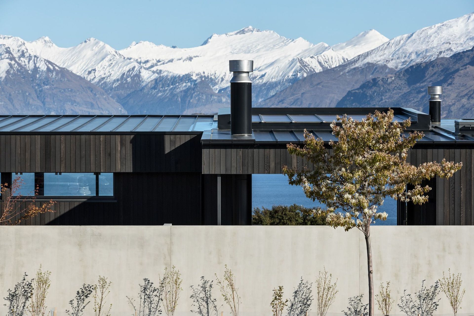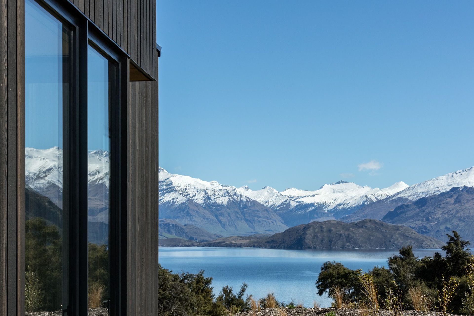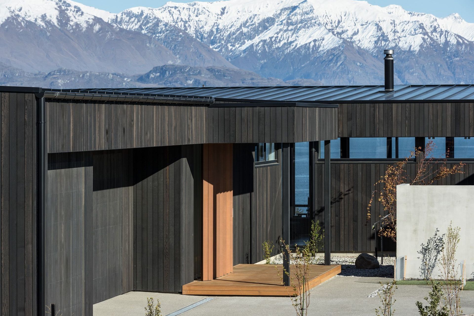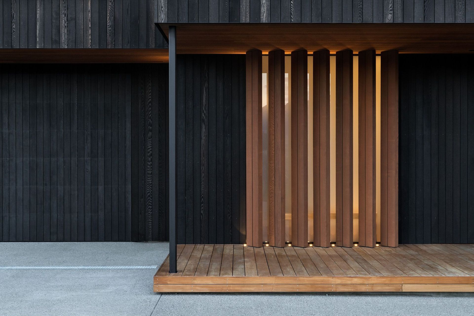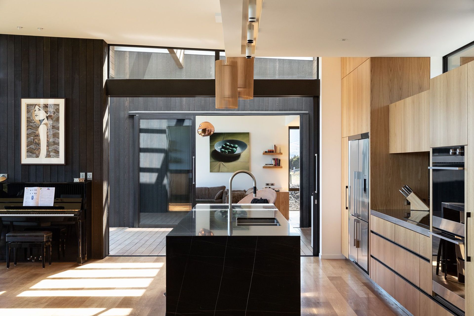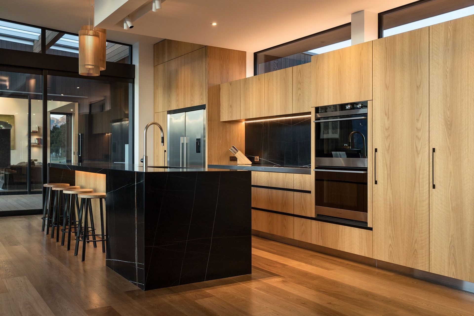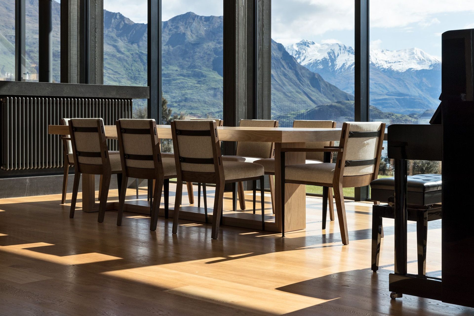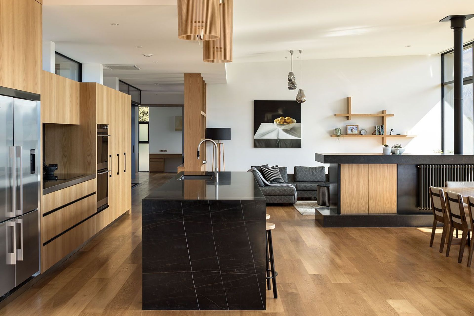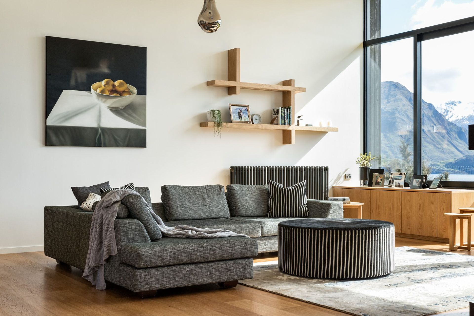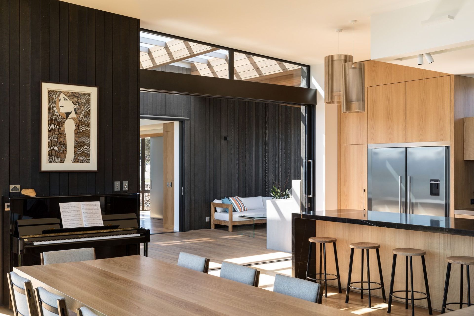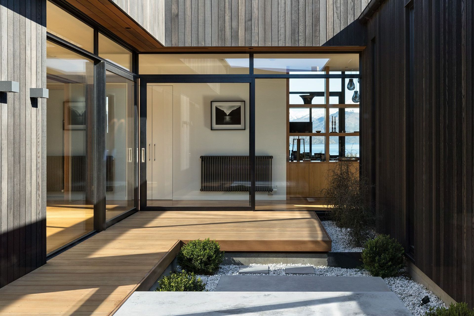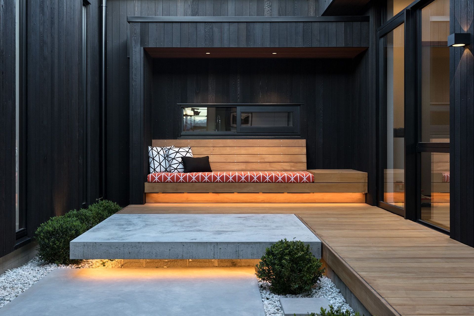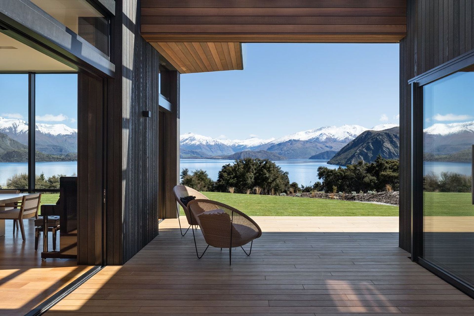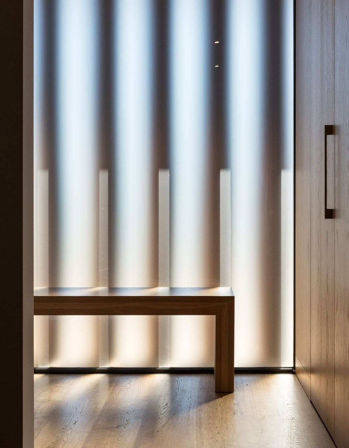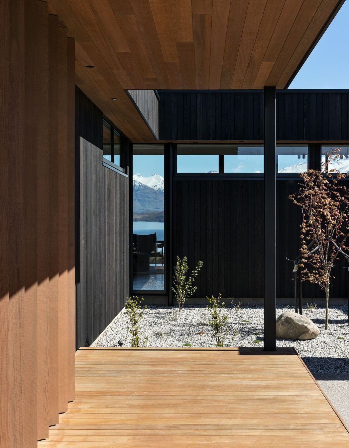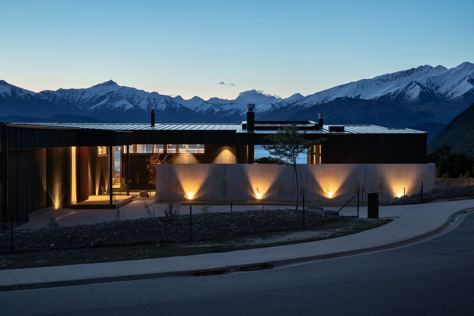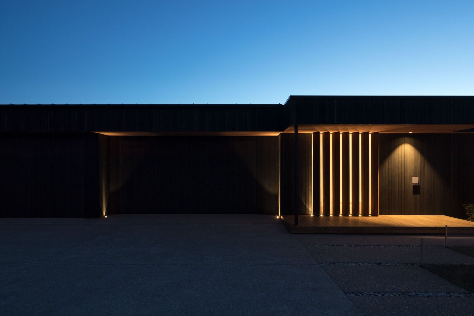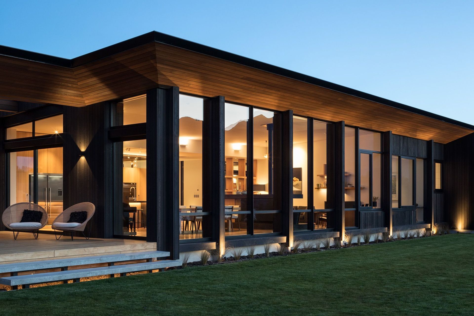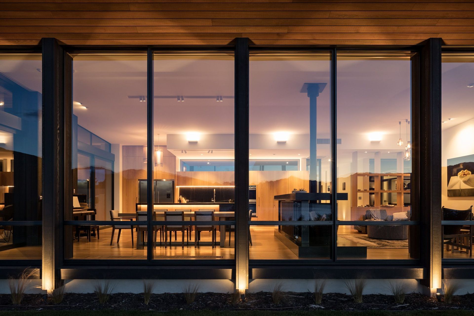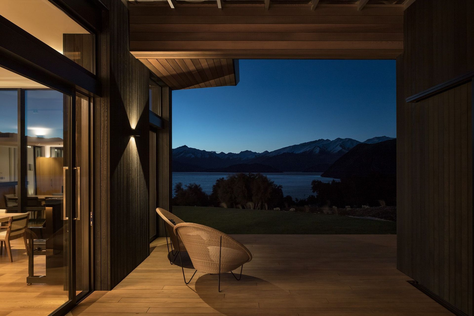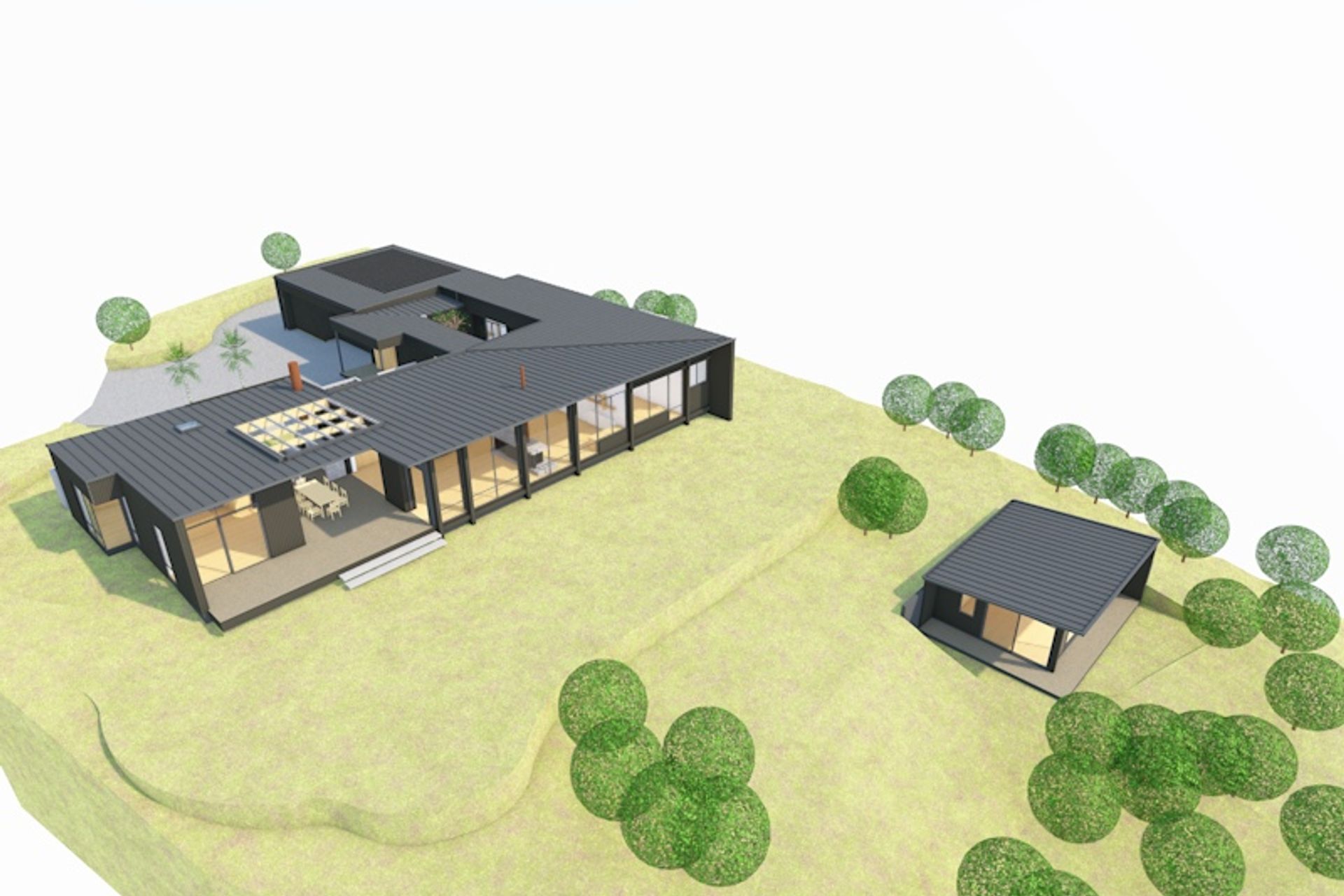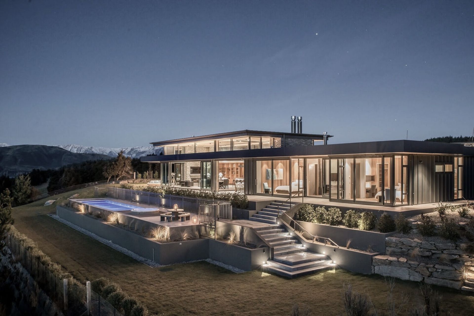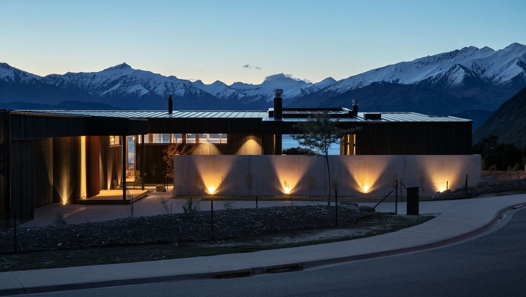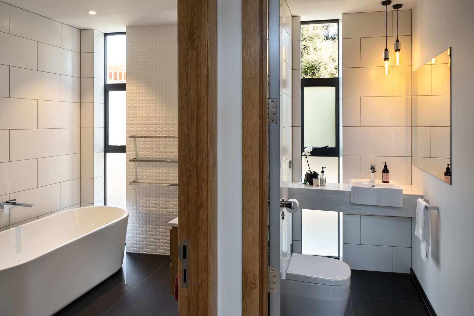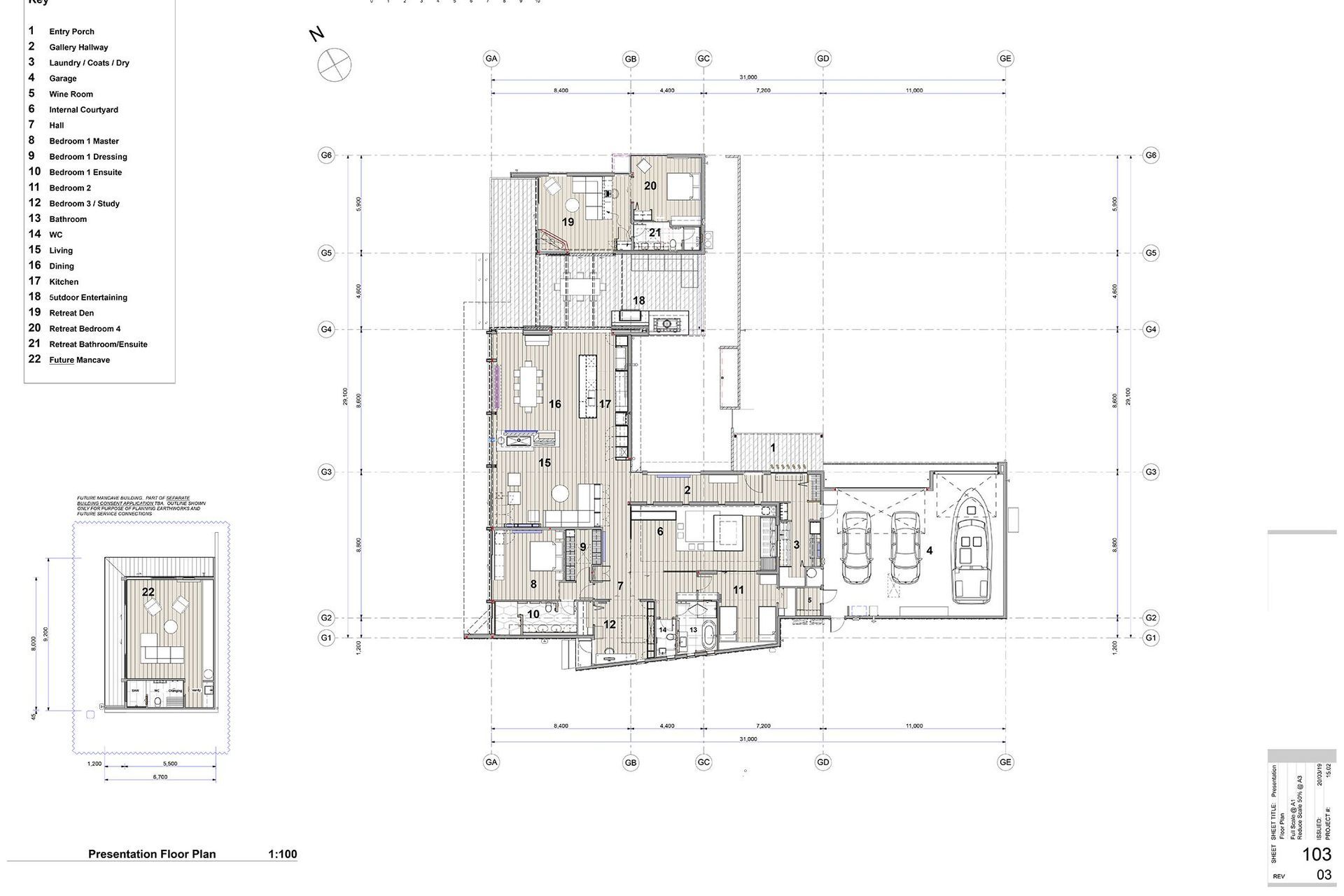For a young Kiwi family returning to New Zealand from living in Australia, architect Eliška Lewis has created a stunning light-filled courtyard home designed to capture views to Black Peak mountain and Lake Wanaka.
Faced with a large and gently sloping site on a quiet cul de sac, but with strict height restrictions, Eliška chose to locate Black Peak House at the top of the plot to ensure a good view of the lake. She also needed to create a spacious home for the family to live comfortably, while avoiding a huge footprint.
“This was quite a prescriptive site, but it gave us a set brief to work with,” says Eliška. “The house needed some elevation on the slope to take in the views, but we also laid it out around a courtyard to maximise sunlight getting into the bedrooms on the south-facing side of the house. There were already some mature native kanuka trees on the site too, so it made sense to retain these to give the property a look of being established already, and to create some privacy with the neighbours.”
The owners wanted a form that would suit the location, with plenty of flexible spaces to effectively cater to the ebb and flow of guests who would inevitably come to visit the family and to enjoy the this resort town.
“During the concept stage, we created a lot of simple 3D models to show the client, which we pinged back and forth to them in Australia and held lots of online Skype meetings to work through the initial concepts,” explains Eliška. “We find that these models are a fantastic tool to communicate and really visualise the design process, but they also help us to build the bigger picture, to develop a more detailed brief in which to understand the client and set out how they’re going to live.”
The resulting design is a low-lying home with a roof that’s built to the maximum 4.3m height restriction set for the Wanaka area. “If we had a designed one of the gable homes that are commonly found in this area, we would have had to dig down into the site, so the constrictions of the brief, including the budget, really helped this house to take its shape,” says Eliška.
Black Peak House tracks the sun from east to north to the west throughout the day, as well as taking into account the winds, especially the prevailing wind from the north-west. As a result, the plan of the house opens up in the other direction with the central courtyard providing a sheltered area in the interior of the layout.
“We initially talked about designing an L-shaped arrangement but we decided to take it a step further, to avoid ending up with a long corridor. We introduced a small internal courtyard near the entrance to effectively create a proper lightwell, because we need to transform the south-facing rooms into sunny spaces with north-facing light,” says Eliška.
All of the entries into this home can be beautifully light up at night, enhanced by underlit concrete slabs thresholds that cantilever out from the building to give a warm sense of arrival and departure.
Tall vertical fixed louvres give the front entrance a strong identity, with its warm brown-stained cedar providing a contrast to the black-stained cedar on the rest of the exterior. However, it also protects a floor-to-ceiling pane of frosted glass, which draws in morning light from the east into the entrance hallway. This space flows to the laundry where you can look across the internal courtyard to the lake view.
Wanting to avoid guest rooms that are only used a few times a year, the architects designed a separate guest retreat that would also be a functional part of the home. This acts as a place for ‘other’ activities and features a workstation with a bench that is located behind couches and takes in the lake view, a fireplace and a television, with a separate bedroom. “It’s a lovely workspace that’s separate from the house, as well as a den for the kids to watch movies,” remarks Eliška. “The owners have gained a lot from it being a multi-purpose space.”
Materials were key to this home, she explains. “The client has a geology background and had a really keen eye for using natural materials in the house, including timber and stone, which became part of the brief for choosing which materials for us to work with. Black and gold became a theme of the house – to create some cohesion between the inside and the outside of the house. We also wanted to choose materials that had a warm feeling to them so we clad some internal walls with the same cladding that is on the outside. In the kitchen, a stunning material is the beautiful black marble benchtop with very strong and striking copper-coloured veins running through it.”
To fit the budget and still achieve an efficient thermal envelope, Eliška kept the house a simple shape and created sandwich layered construction for the floors, walls and ceiling. “The oak timber floorboards are not glued directly to the concrete but fixed onto timber battens with rigid PIR insulation board in between,” she says. “This separates the timber and the concrete floor, and creates a floor that's soft and warm to walk on." The whole house is heated with radiators fed by a central heating system and, in the lounge, a low divider constructed in concrete formwork cleverly contains a radiator, along with a television and storage.
Insulated walls and ceilings, and an airtightness membrane and mechanical ventilation, indicate some of the passive house principles Eliška has adopted in other projects. Service cavities host all the plumbing and electrical duct work to keep the outer layer of insulation and airtightness layer intact. This, along with high-performance double glazing and thermally broken window joinery, help to create a house that’s warm and comfortable all year round.
“We’ve been doing these airtightness systems for over six years now and, working with the client, we really enjoy that part of the process. It’s all about getting the most out of our insulation materials as possible and reducing the thermal bridging,” says Eliška. “It’s important for us to design with environmental credentials, no matter what the budget is, and to create an amazingly warm and comfortable home for our clients, especially when they’re located within this extreme climate.”
