A home renovation shaped by the Dutch principle of Gezellig and a mid-century modern aesthetic
Written by
18 December 2022
•
5 min read
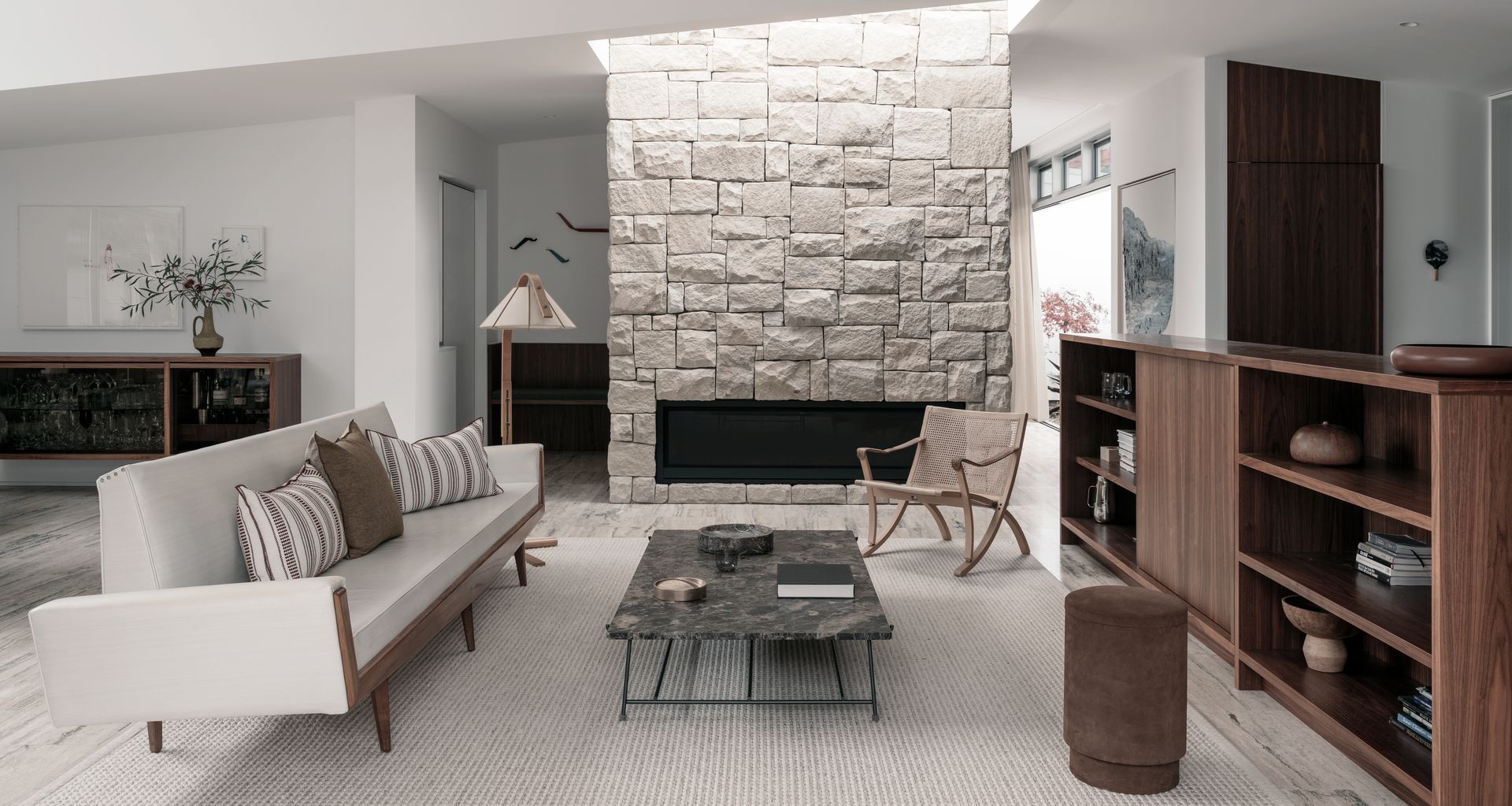
This charming 1980s house nestled on Sydney’s upper north shore is a modest, single-level home boasting beautiful ceilings that follow the shallow pitch of the roofline, a feature that won the hearts of the owners Patrick and Elizabeth.
Eva-Marie Prineas, principal and founder of Studio Prineas, was brought on to oversee the renovation of this compact home in 2018. The clients had been living abroad in the Netherlands for many years and had become enamoured with the Dutch concept of ‘Gezellig’, which roughly translates to notions of individual and shared feelings of wellbeing, and achieving this energy throughout the home became a key aspect of the brief.
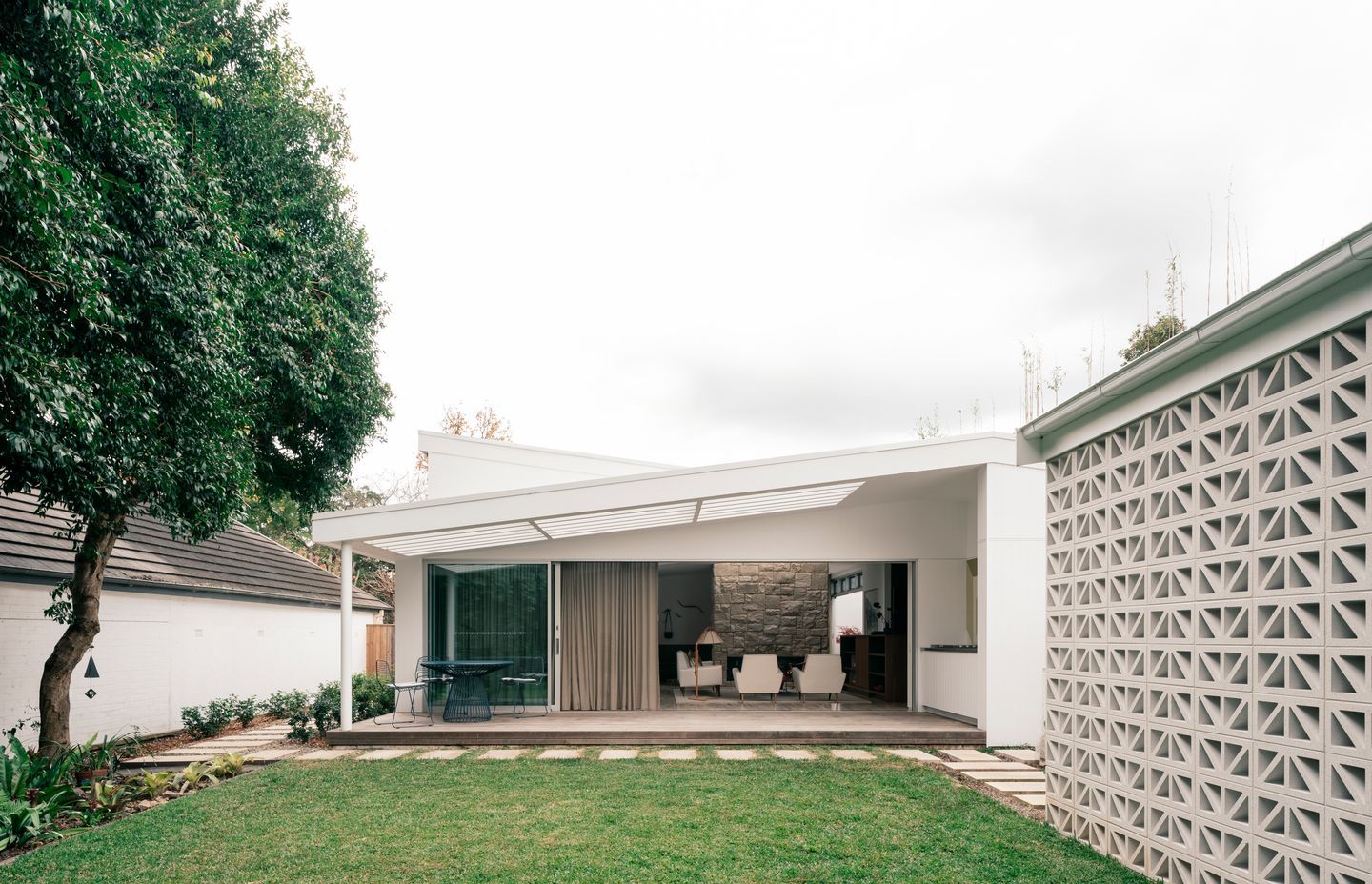
Planning
“Their home is filled with treasured items and an assemblage of fine art collected from across the globe. They have a profound love and appreciation for modernist design and were immediately captivated by the charm of this original brick home,” says Eva-Marie. “Our clients wanted a light-filled space that encompassed their fondness and appreciation for mid-century architecture, so we set out to revive the existing home’s modest charm, encouraging a life well lived.”
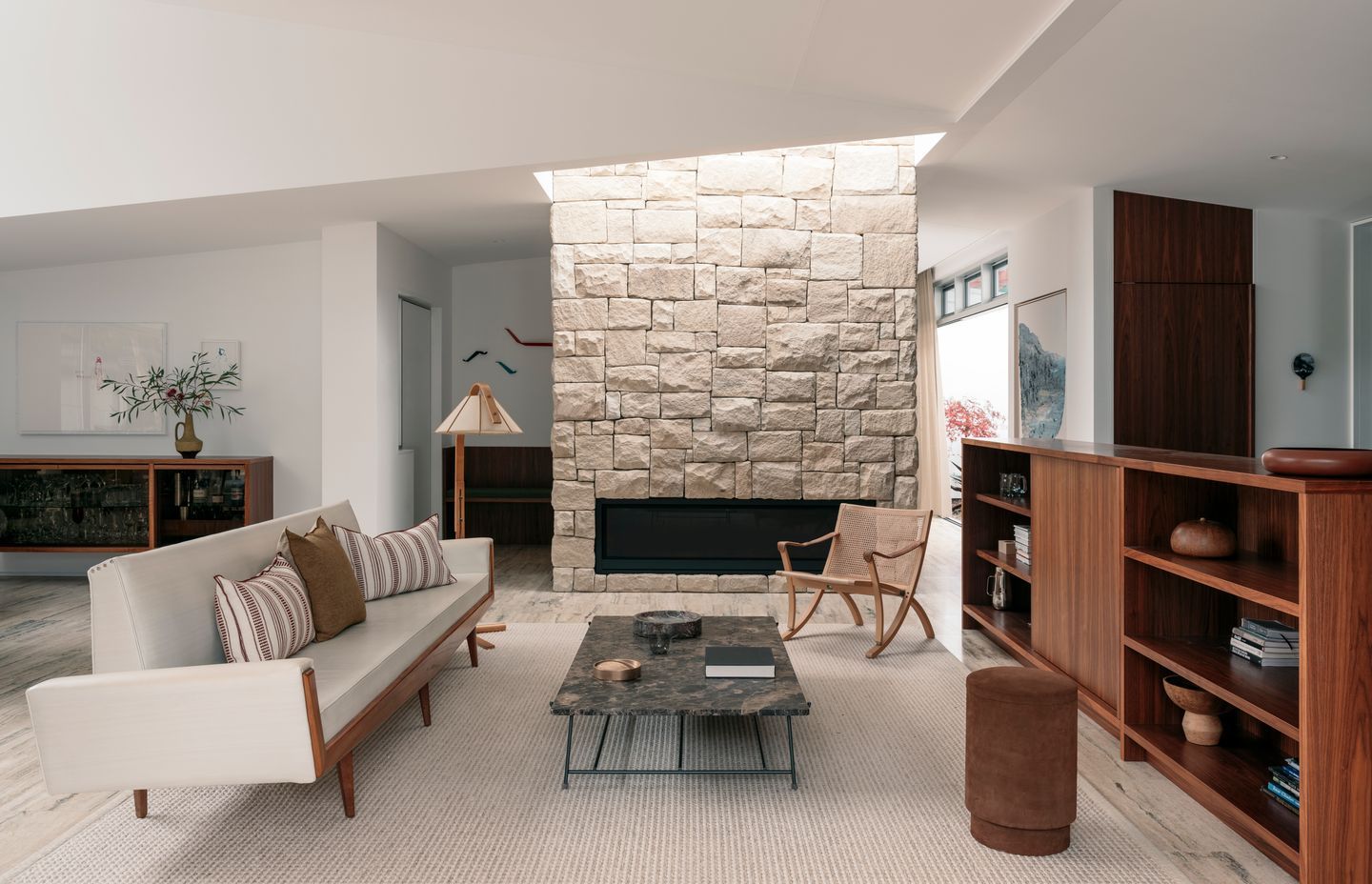
The renovation of the home was carefully planned to retain as much of the original structure as possible while minimising demolition waste and focused on reorienting the house and garden north while reconfiguring the floor plan to increase natural light and functionality. The house didn’t have an established entrance, rather the interior was accessed via a doorway down a side path that opened directly into the central living space, which had no connection to the rear garden.
Read now: Inside a traditional family home filled with contemporary comforts
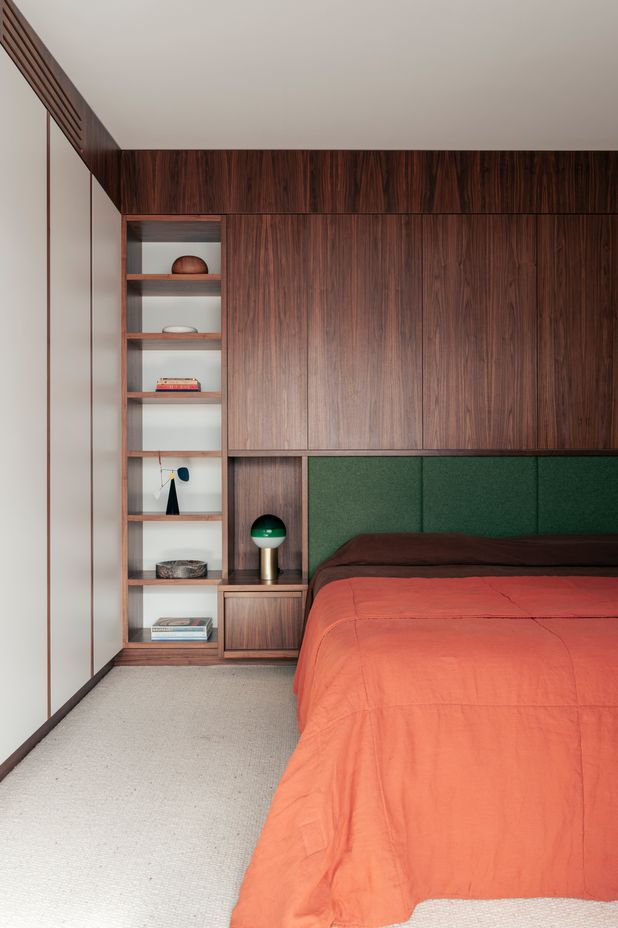
Eva-Marie wanted to ensure the original language of the house was integrated into the renovation, and delved into the history of the home as well as work by Californian modernists, such as Craig Ellwood and Pierre Koenig, to inform a contemporary solution with modernist principles. A human-centric approach to the design ensured ‘gezellig’ notions were upheld throughout the home.
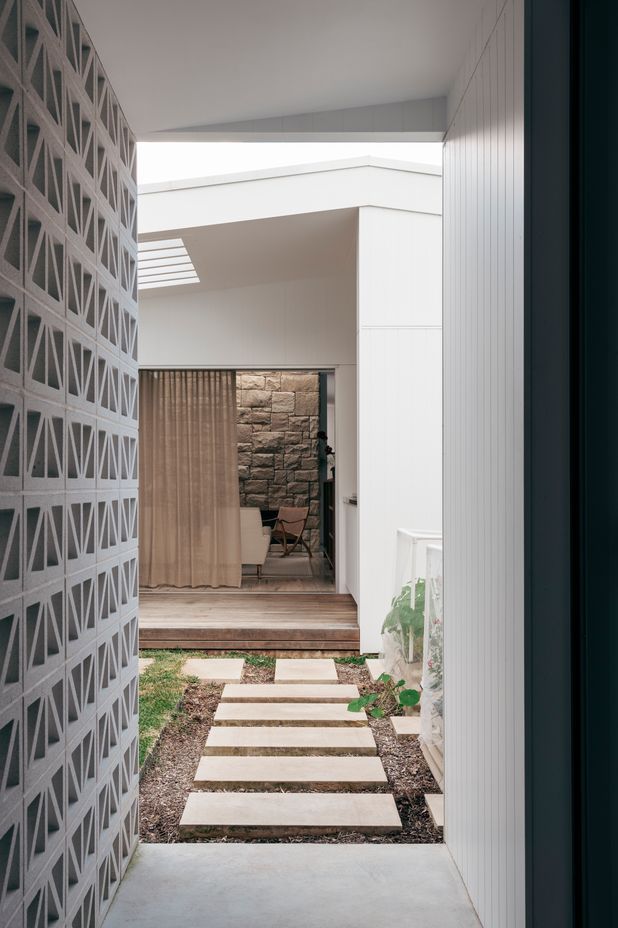
Structural works
The Studio Prineas team removed incongruous additions, reworked and extended the floorplate to improve spatial clarity and reconnect the garden with the interior of the home. An over-scaled dormer window and skylight were installed and followed the original asymmetric roofline to bathe the core of the home with natural light. Generous glazed openings extend the interior into the deck, rear studio and garden. Three bedrooms were rearranged within the floor plan to accommodate a generous master suite and intimate north-facing courtyard.
A courtyard now walled with breezeblocks facilitates ventilation and filtered light while maintaining privacy from neighbouring homes, and the thermal mass of travertine-clad concrete floors and double brick walls ensures passive temperature stability. High-performance glazing, insulation, solar panels and rainwater tanks were also installed in this home, as is standard for all Studio Prineas projects.
Read now: My Build Journey: Expressing creativity through home design
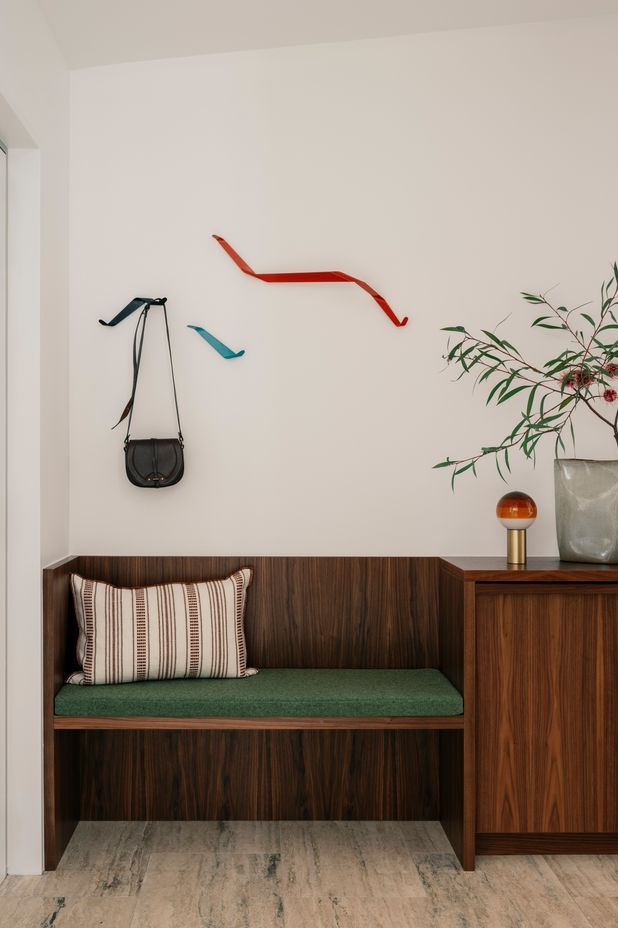
Interior design
The interior colour and material palette take style cues from mid-century aesthetics. Silver-grey travertine, sandstone and walnut veneer form a restrained foundation on which unexpected moments of colour are showcased via Elizabeth and Patrick’s extensive art and delftware collections. “We matched the original bricks and added a layer of external breeze blocks for screening. Internally, the hero is the travertine floor that runs through the entire house, and the living space is anchored by a sandstone fireplace. Following the modernist theme, all the joinery is walnut veneer,” says Eva-Marie.
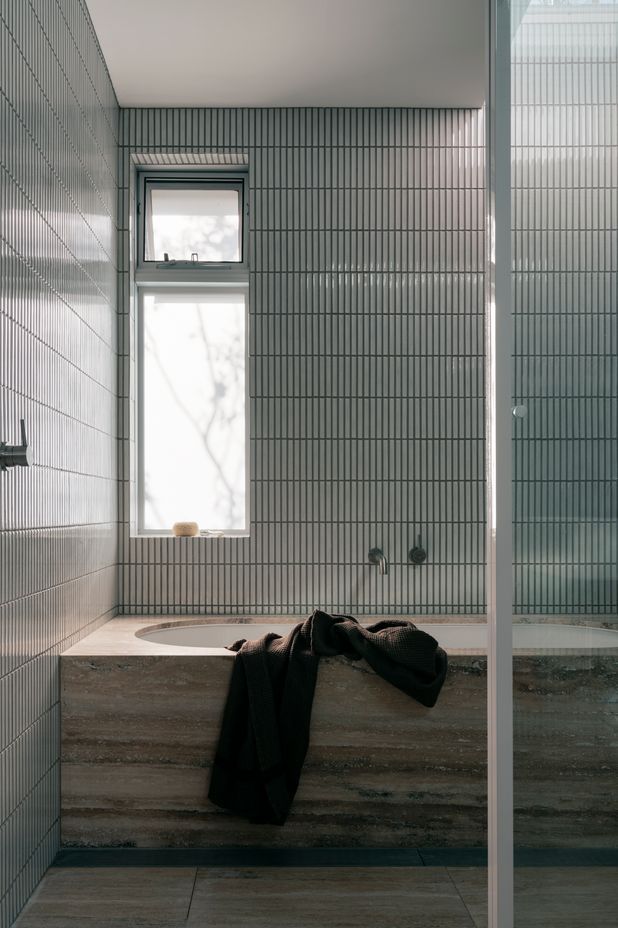
Eva-Marie says that taking the time to really understand their clients’ vision for living enabled Studio Prineas to create a home that truly embodies a sense of ‘gezellig’. “Elizabeth has a passion for acquiring Delftware collectables which used to be provided on her plane trips with KLM, so there were many discussions about where this collection would be displayed,” says Eva-Marie. “Early on we discovered that Patrick has a passion for martini making, which was the inspiration behind the custom-made martini bar.”
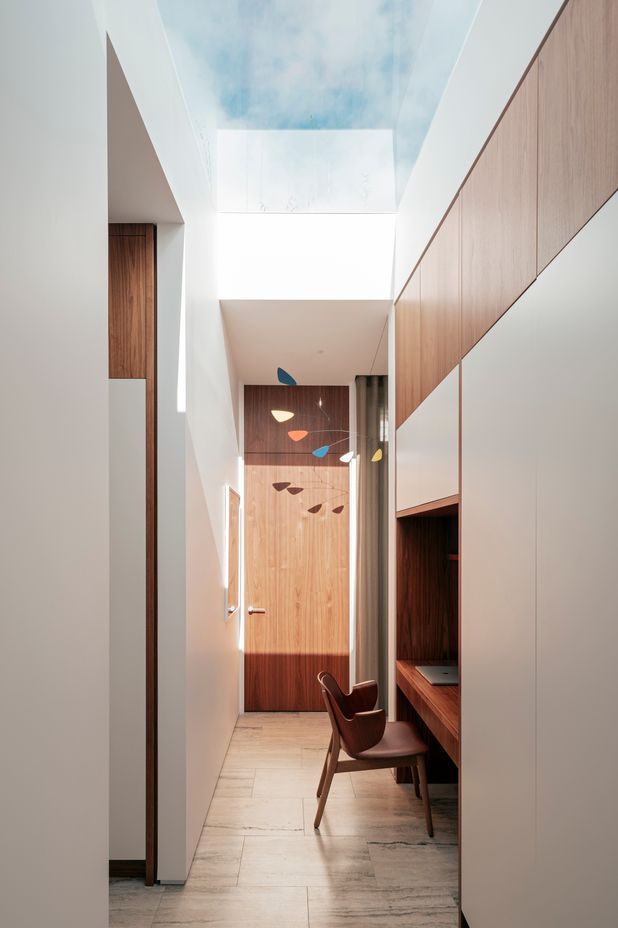
The kitchen island now doubles as a display unit for Elizabeth’s Delftware collection, while the warmed yet pared-back material selection complements Patricks’s art collection. PH5 pendants by Louis Poulsen float over the dining and kitchen spaces; a clear nod to the home’s mid-century aspirations.
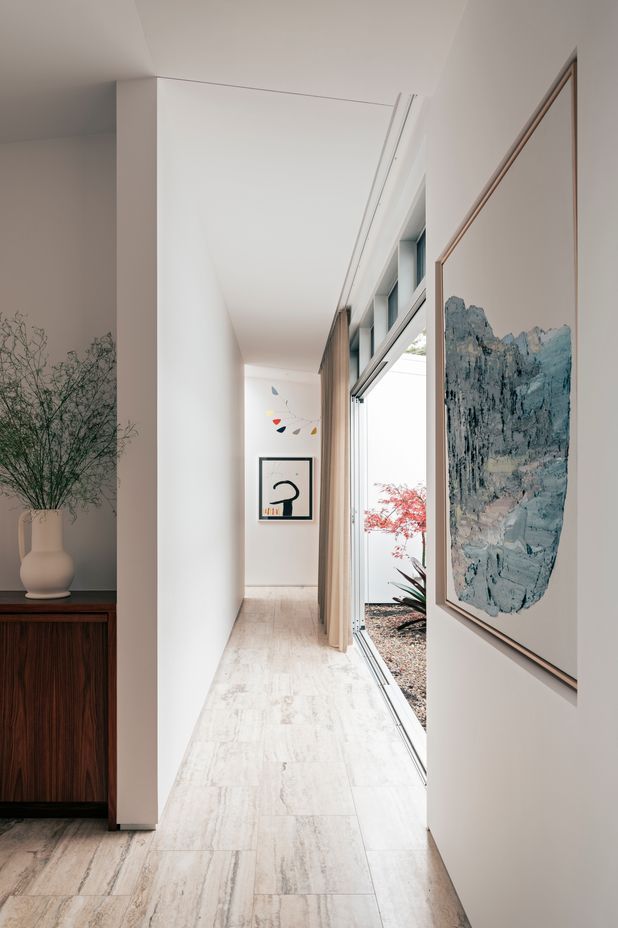
In a final homage to the modernist greats, one wall was overlaid with a painted mural completed by the Studio Prineas team and the clients at the project’s conclusion, says Eva-Marie. “The abstracted breeze-block form, hand-painted as a collective, speaks to the synergistic relationship between design, construction team and client,” says Eva-Marire. “It is an encapsulation of the vitality and eclectic spirit of the project and of our commitment to the design and delivery of a truly personalised home.”
Read now: Raw materials and a refined palette transformed an industrial warehouse into a contemporary home
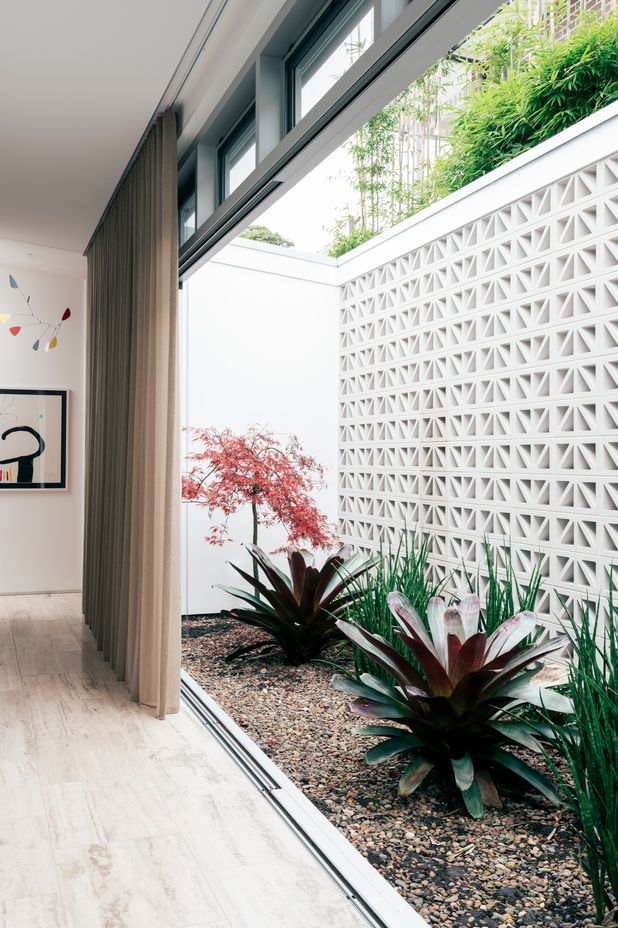
Finish
The project was completed in 2020, an event that called for a martini or two. “Our clients were very involved throughout the process, attending weekly site meetings with our studio and builder, so the completion of the home wasn’t a big reveal or surprise,” says Eva-Marie. “That said, we receive regular updates on how much they love their home, and even have an Instagram account documenting their very happy cat dozing in the sun throughout all the spaces in their home.”
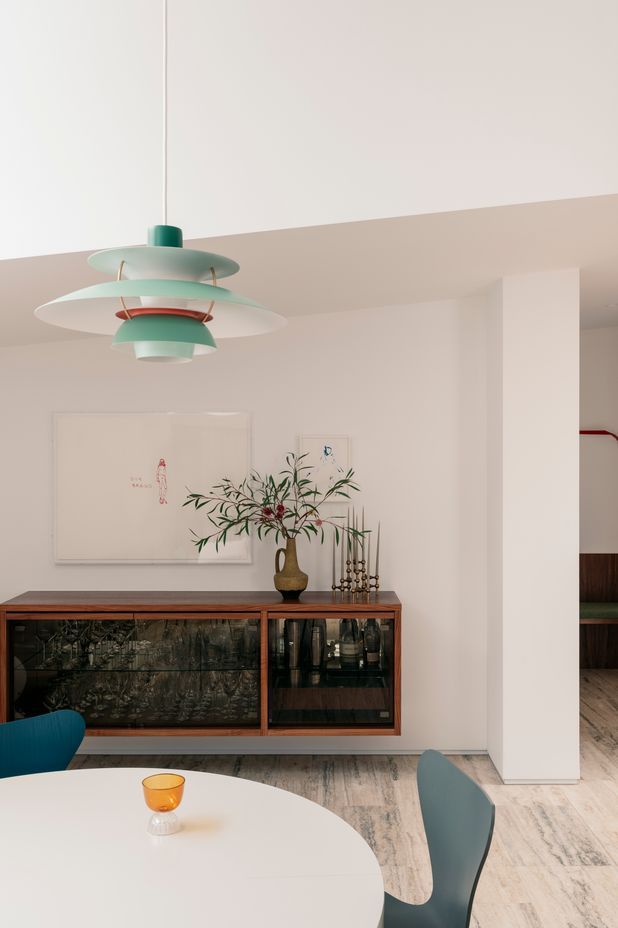
See more projects by Studio Prineas on ArchiPro.