How to plan kitchen cabinets for look, feel and flow

There are many factors to consider while planning your kitchen space for new cabinets, including storage needs, layout, cabinet style, materials, lighting, and more. With so many elements, the thought of acquiring new kitchen cabinetry can quickly feel like a daunting endeavour. To help you navigate this complex process, we have compiled a step-by-step guide to assist you with your kitchen cabinet planning journey.
1. Think about your storage needs
An essential first step is to take inventory of your kitchen belongings. This will allow you to have a much better understanding of how many cabinets you'll need for your kitchen space—whether you want more, less, etc. A simple and efficient way to start this process is by writing a list of everything you'll need to ensure you have enough space:
- Cooking tools
- Small appliances
- Cooking utensils (spatulas, spoons, tongs)
- Dinnerware and serveware
- Pantry items
- Cleaning supplies
- Specialty items
- Food
How many cabinets do I need?
Determining the number of cabinets you'll need depends on your specific kitchen storage requirements. Think about your cooking habits, the size of your kitchen, and the amount of cookware, utensils, and pantry items you have. A well-organised kitchen not only looks good but also functions efficiently, making it essential to accurately assess your storage needs. In general, you can expect the following to be a good amount of cabinets based on the size of your kitchen:
Small kitchen for 1-2 people
- Base cabinets: 6-8 units
- Wall cabinets: 4-6 units
- Drawers: 4-6 units
- Pantry cabinets: 1 unit (if space allows)
Medium kitchen 3-4 people
- Base cabinets: 8-10 units
- Wall cabinets: 6-8 units
- Drawers: 6-8 units
- Pantry cabinets: 1-2 units
Large kitchen for 5 people or more
- Base cabinets: 10-12 units
- Wall cabinets: 8-10 units
- Drawers: 8-10 units
- Pantry cabinets: 2-3 units
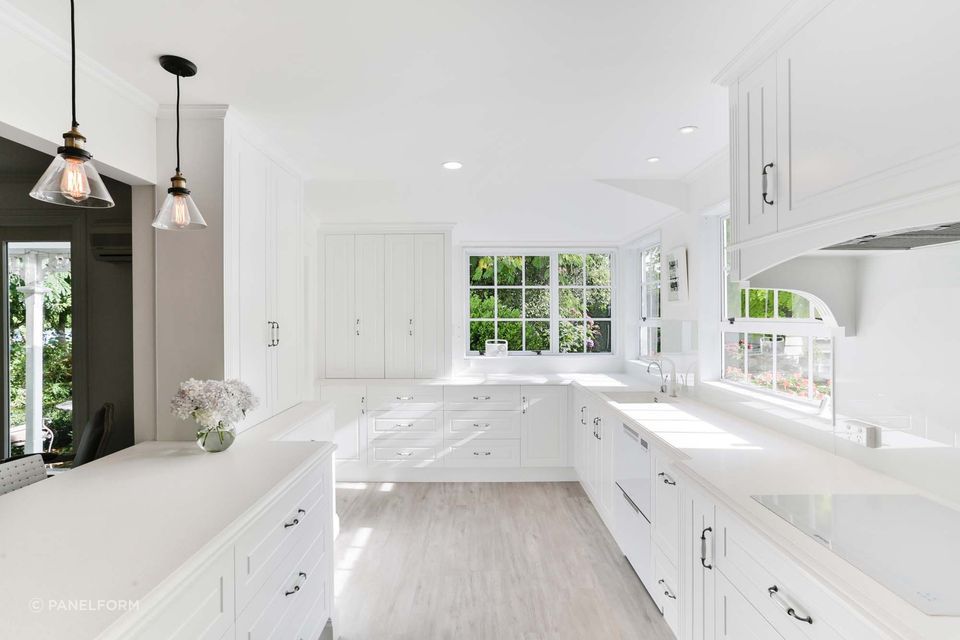
2. Measure your cabinets for your layout
The layout is a crucial part of the planning process that sets the foundation for the aesthetics and functionality of the kitchen space. It determines how efficiently you can move around and use the kitchen, impacting both the visual appeal and practical usability of the area.
- Accurate measurements: Measure your kitchen dimensions as accurately as possible to understand the available space and avoid costly mistakes.
- Window and door placement: Consider the placement of windows, doors, existing plumbing, and electrical outlets to ensure your new kitchen cabinetry fits seamlessly.
- Cabinet proportions: Confirm that the height and depth of your cabinets are proportionate to the overall space to avoid a cramped or overly sparse appearance.
- Drawer and counter alignment: Ensure upper drawers align with lower drawers and benchtops, and plan for adequate counter space for food preparation, cooking, and kitchen appliances.
Additionally, it’s important to keep the kitchen work triangle in mind. This triangle optimises the layout by positioning the sink, cooker, and refrigerator at efficient distances from one another, ensuring a smooth workflow.
Kitchen work triangle
The kitchen work triangle is a commonly used concept when renovating a kitchen. This design principle emphasises efficiency and functionality in the kitchen, primarily involving three different work areas: the kitchen sink, oven, and refrigerator. When used correctly, cooking and any other meal prep becomes streamlined. The sink becomes the central location for your cooking needs, with the stove located nearby for easy ingredient transfer. The refrigerator is positioned for easy accessibility for both the sink and stove. Ultimately, the distances between these three should not be too long nor too short, aiming for a total distance that’s no less than four and no more than eight metres. Harmonisation of flow in the kitchen will ensure a practical kitchen design.
Related article: Stylish kitchen sink options and why you should (or shouldn't) choose them
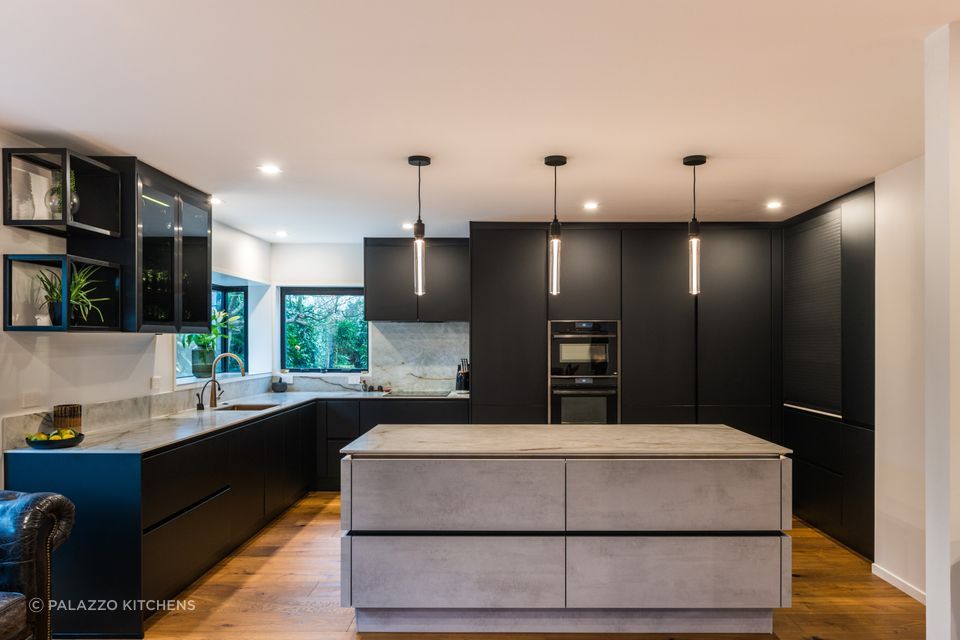
3. Identify your style
There are several aesthetic choices for new cabinets. After all, the fun part is finding the look and feel that suits your kitchen. While this part is enjoyable, it can also be a challenge when comparing different styles. To avoid getting lost in endless designs, it pays to understand and identify the interior styles that may (or may not) be of interest to you.
- Contemporary: Contemporary cabinetry is characterised by clean lines, sleek finishes, and minimalistic hardware. It often uses materials like glass, stainless steel, and lacquer in neutral colour palettes with bold accents.
- Traditional: Traditional kitchen cabinetry showcases detailed craftsmanship with ornate handles, raised panel doors, and warm wood tones enhanced by decorative mouldings for a timeless appeal.
- Modern: Modern cabinetry is defined by flat panel doors, frameless construction, integrated handles, and high-gloss or matte finishes, emphasising sleek, streamlined simplicity and efficiency.
- Rustic: Rustic cabinetry emphasises natural, distressed wood, handcrafted elements, and earthy tones, often paired with iron or bronze hardware and open shelving for a warm, inviting atmosphere.
- Farmhouse: Farmhouse cabinetry features shaker-style doors, painted finishes in white or pastel shades, simple hardware, open shelving, glass-front doors, and signature elements like apron-front sinks and butcher block countertops.
- Transitional: Transitional cabinetry blends traditional and contemporary elements with streamlined profiles, subtle details, a mix of natural and engineered materials, and a balanced colour palette for functional, timeless appeal.
- Industrial: Industrial cabinetry highlights exposed hardware, combining metal and wood in dark colour schemes with metallic accents, creating a raw, functional, minimalist look.
- Coastal: Coastal cabinetry features light, airy colour schemes, natural materials like wood and wicker, simple lines, nautical-themed hardware, glass-front doors, and open shelving for a relaxed, breezy aesthetic.
- Minimalist: Minimalist cabinetry focuses on simple, uncluttered designs with handleless doors, smooth flat surfaces, and neutral colour palettes, emphasising functionality and serene spaces.
- Eclectic: Eclectic cabinetry mixes different styles, bold colours, unique hardware, various materials, and textures to create a personalised, distinctive look, often incorporating vintage or repurposed elements.
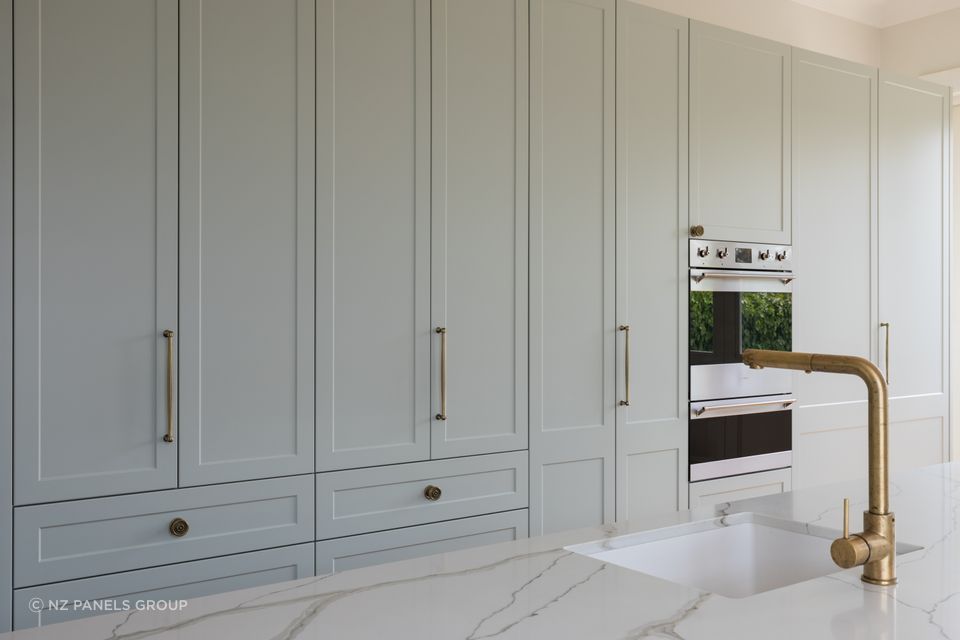
4. Consider the latest smart storage solutions
Maximising storage involves proper organisation and creative craftsmanship that promote an efficient kitchen. When you implement smart storage solutions, there are multiple ways to go about the type of kitchen storage and organisers you'll need to incorporate to make the most of your space. Some innovative designs can include pull-out shelves and pantries, verticle dividers, and adjustable shelving, which can maximise space. However, you can also focus on hidden components that can be integrated into your kitchen space, such as hidden trash and recycle bins, tow-kick drawers, pull-out spice racks, and built-in knife blocks.
5. Research materials of kitchen cabinetry
Once you have decided on the style of cabinetry for your kitchen, it's time to determine the materials. Selecting the right materials for your kitchen cabinetry is a critical decision that impacts both the aesthetics and functionality of your space. Each material has its own set of qualities, making it important to consider your specific needs and budget. Here's a breakdown of common cabinetry materials to help you make an informed choice:
- Solid wood: Durable, natural beauty, but costly and may warp with humidity.
- Melamine: Durable, moisture-resistant, available in various colours, but can chip over time.
- Medium-density fibreboard (MDF): A budget-friendly, smooth surface for painting, but it is less durable and can swell with moisture.
- Veneer: Real wood appearance at a lower cost, but susceptible to chipping and peeling.
- Laminate: Easy to clean, with many colours and styles, but can chip and look less natural.
- Acrylic: High-gloss finish, modern look, durable, but expensive and can scratch.
- Stone: Luxurious finish, heat and scratch-resistant, but heavy and costly.
- Stainless steel: Modern, durable, hygienic, but expensive and shows fingerprints.
Choosing the right materials ensures your cabinetry is both beautiful and functional.
Related article: A comparative guide on the best materials for functional but stylish kitchen cabinets
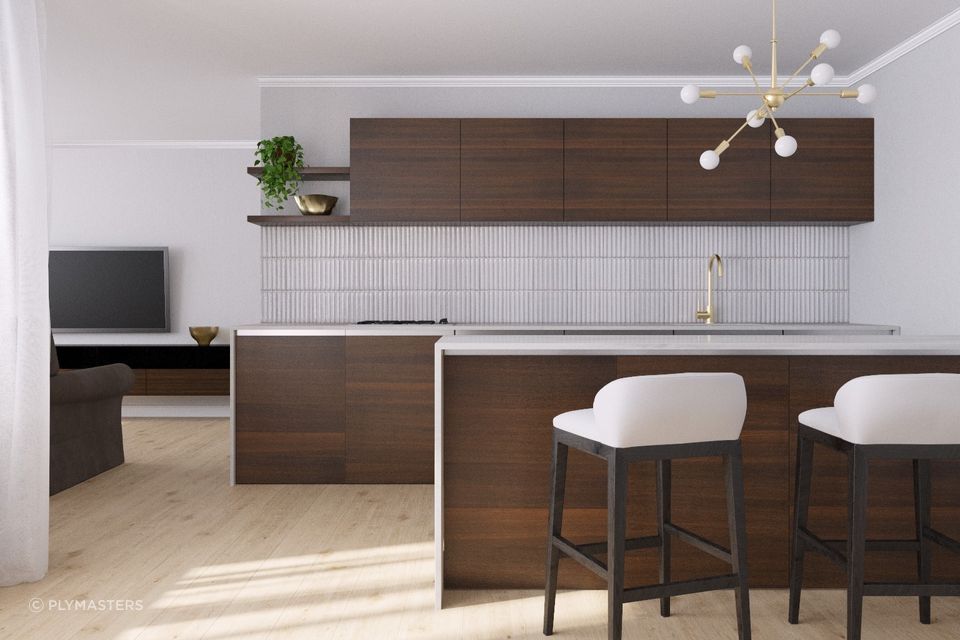
6. Don’t forget about lighting
Proper lighting enhances both the functionality and ambience of your kitchen, making it an essential element of your kitchen cabinet planning. Effective lighting ensures proper visibility for various tasks, from food preparation to cooking, while also creating a welcoming and aesthetically pleasing environment. Under-cabinet lighting is a particularly valuable addition, providing focused task lighting for countertops and adding a warm, inviting glow to your space. When considering under-cabinet lighting, there are many options for you to consider:
- LED strips: Energy-efficient and versatile, LED strips are easy to install and can be cut to fit specific areas, offering various lengths and colours.
- Puck lights: Compact and discreet, puck lights provide intense, focused illumination ideal for specific task areas and can be surface or recessed mounted.
- Tape lights: Flexible and thin, tape lights offer continuous, uniform light distribution and can be easily shaped to fit around corners and curves.
Related article: The ultimate guide to LED lights
7. Embrace the power of colour
Planning the colour of your kitchen cabinets is a crucial step in creating a cohesive and visually appealing kitchen design. Choosing the right colour can involve some back-and-forth, but with a bit of guidance, it becomes a fun challenge:
- Consider your home's overall colour scheme: Ensure your kitchen fits into the palette of your home and look and think about the impact of your choices. For example, neutral colours like white, grey, and beige are timeless and versatile, offering a clean, spacious look.
- Go bold for a personalised statement: Use rich, vibrant hues such as navy blue, emerald green, or deep red to add character and warmth.
- Think about natural light: Lighter colours can brighten up spaces with limited light while darker shades add depth and sophistication to well-lit areas.
- Choose the right finish: High-gloss finishes reflect light and create a modern look while matte finishes offer a more understated, elegant appeal.
- Incorporate two-tone cabinetry: Add visual interest by pairing white upper cabinets with darker lower cabinets.
When you carefully select and plan your cabinet colours, you can create a kitchen that is both beautiful and harmonious with the rest of your home.
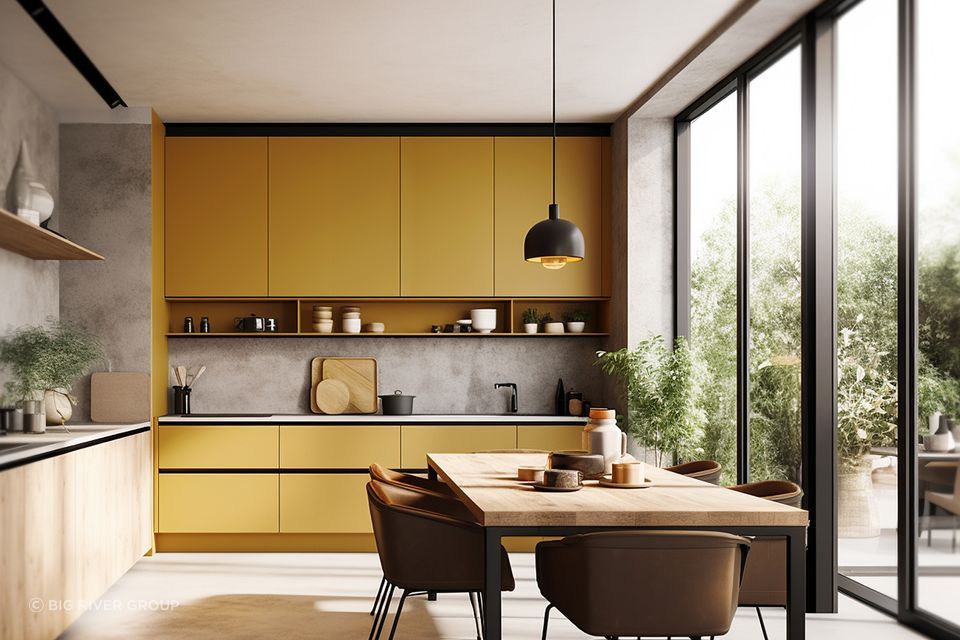
8. Budget and plan for your kitchen cabinets
Budgeting for kitchen cabinets is a crucial step to ensure you achieve your desired look and functionality without overspending. Here's a breakdown to help you plan:
1. Establish a budget
- Set a realistic budget based on your needs and preferences. For most, a budget between $4,000 to $15,000 will work well.
2. Allocate costs
- Basic Kitchen Cabinets: This will cost you about $105 - $210 per linear foot.
- Mid-range Kitchen Cabinets: Will cost between $140 - $1,240 per linear foot.
- Luxury Cabinets: This will cost you around $2,000 per linear foot.
2. Installation costs
- Professional installation: Generally, costs range from $100 - $250 per cabinet, depending on complexity and location.
- DIY: Can save on labour costs but may require tools and skills; budget for potential unexpected expenses.
4. Additional expenses
- Delivery: Often around $150 - $300, depending on distance and order size.
- Removal of old cabinets: Can cost $300 - $600.
- Contingency fund: Set aside 10 - 15% of your total budget for unexpected costs and miscellaneous purchases.
5. Cost-saving tips
- Compare prices: Shop around for the best deals.
- Ready-to-assemble or stock cabinets: These are more affordable than custom options, with prices starting around $100 per linear metre.
- Refinishing or refacing existing cabinets: A cost-effective way to refresh your kitchen without full replacement.
By breaking down the costs and considering these factors, you can effectively budget for your kitchen cabinets, ensuring a successful and cost-efficient project.
Related article: How much does it cost to renovate a kitchen in New Zealand?
9. Consult a professional
Once you’ve completed your research and planning, consulting with a professional is a smart next step. While some might think this should be done first, doing it after your initial groundwork will give you a clearer understanding of the whole process and maximise the value of your consultation. A professional can provide valuable insights and ensure that your cabinetry is functional and well-designed. A kitchen cabinet maker can help you make informed decisions, avoid costly mistakes, and ensure that your budget is used effectively. They can offer recommendations on layout, materials, and finishes that best suit your needs and aesthetic preferences. Additionally, a contractor can provide practical advice on the feasibility of your plans, accurate cost estimates, and timelines. Professionals can also assist with precise measurements, ensuring that they fit perfectly in your space. Their expertise can save you time and potential headaches, leading to a smoother and more successful renovation process.
10. Place your order and install
Once you have finalised your design and consulted with professionals, it's time to order your cabinets. Ensure you have accounted for all necessary components, including cabinet boxes, doors, hardware, and any additional features like pull-out shelves or lighting. Double-check your measurements and specifications to avoid any mistakes.
When they arrive, follow the installation instructions carefully. If you're confident in your DIY skills, you can install them yourself, but be prepared with the necessary tools and time. For a more seamless and professional result, consider hiring an experienced kitchen installer. They can ensure that your cabinets are properly aligned, securely fastened, and functioning correctly. Proper installation is key to the longevity and performance of your kitchen cabinets, so take the time to do it right or hire someone who can.
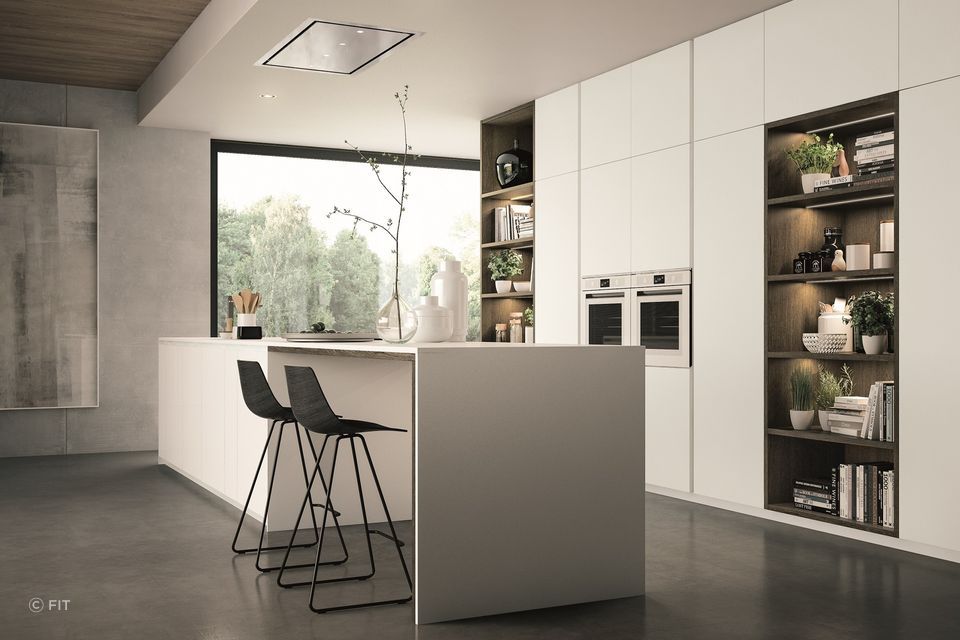
Frequently Asked Questions (FAQs)
What are some trends in kitchen cabinet design?
Current trends include two-tone cabinets, open shelving, integrated appliances, minimalist designs, and eco-friendly materials. Incorporate trendy elements while maintaining a timeless appeal to ensure your kitchen remains stylish for years to come.
How do I maximise storage in a small kitchen?
Utilise vertical space with tall cabinets, incorporate pull-out shelves and drawers, use corner cupboards with lazy Susans, and consider multi-functional furniture like kitchen islands with built-in storage. Opt for open shelving to make the space feel larger.
What types of cabinet hardware should I choose?
Cabinet hardware includes handles, knobs, hinges, and drawer slides. Choose hardware that complements your cabinet style and finish. Soft-close hinges and slides add a touch of luxury and prevent slamming, while decorative handles and knobs can enhance the overall aesthetic.
How can I add personality to my kitchen cabinets?
Personalise your cabinets with unique hardware, custom colours, decorative mouldings, or glass inserts. You can also add open shelving, display areas for collectables, or incorporate a mix of textures and finishes.
What should I consider when planning upper vs. lower cabinets?
Upper cabinets are typically used for storing lighter items like dishes and glassware, while lower cabinets are better for heavier items like pots and pans. Ensure that both upper and lower cabinets are accessible.
Plan, install, enjoy!
Planning kitchen cabinets can initially seem overwhelming due to the multitude of details involved, but by breaking down the process into manageable steps, it becomes much more feasible. Assess your storage needs and determine the right number of cabinets, choose the perfect layout and style, and consider factors such as smart storage solutions to maximise space, and the right materials and colours to suit your home’s aesthetic. Budgeting wisely and deciding between DIY and professional installation are also key components of the planning process. Consulting professionals can provide valuable insights and ensure that your cabinetry is both well-designed and functional. Once you’ve finalised your design, carefully order and install your cabinets, ensuring every detail is in place for a seamless and long-lasting result. By following this comprehensive guide and addressing common questions, you can confidently navigate the complexities of planning your cabinets, resulting in a beautiful and efficient kitchen that meets all your needs.
Related article: How to choose kitchen wall tiles that look great and last
