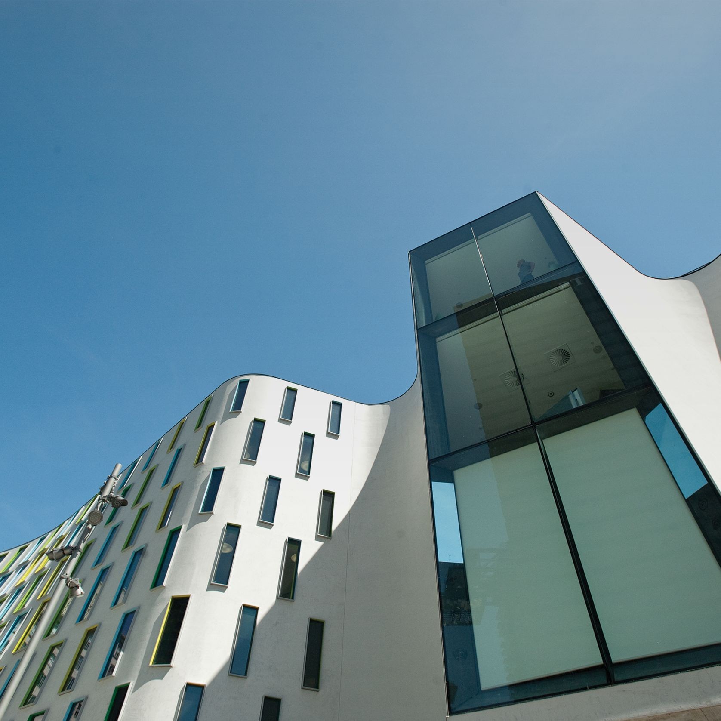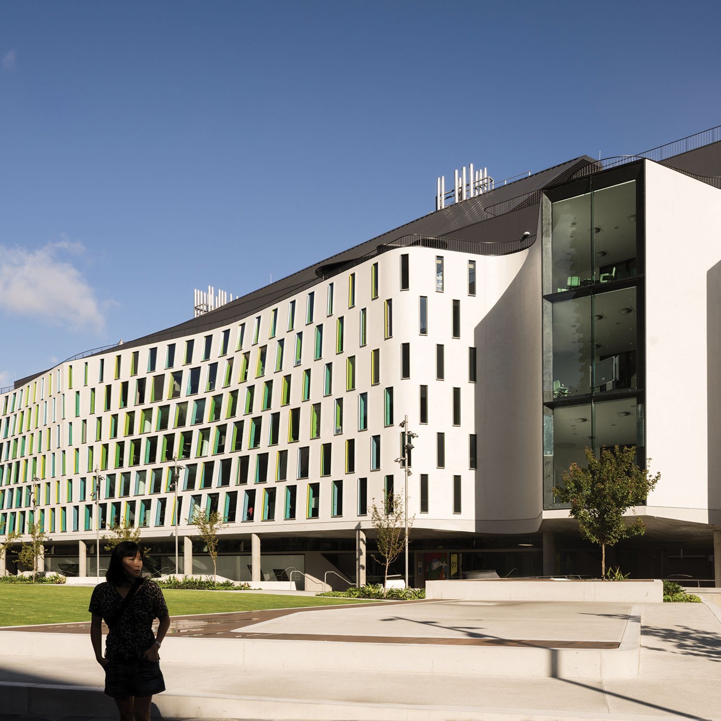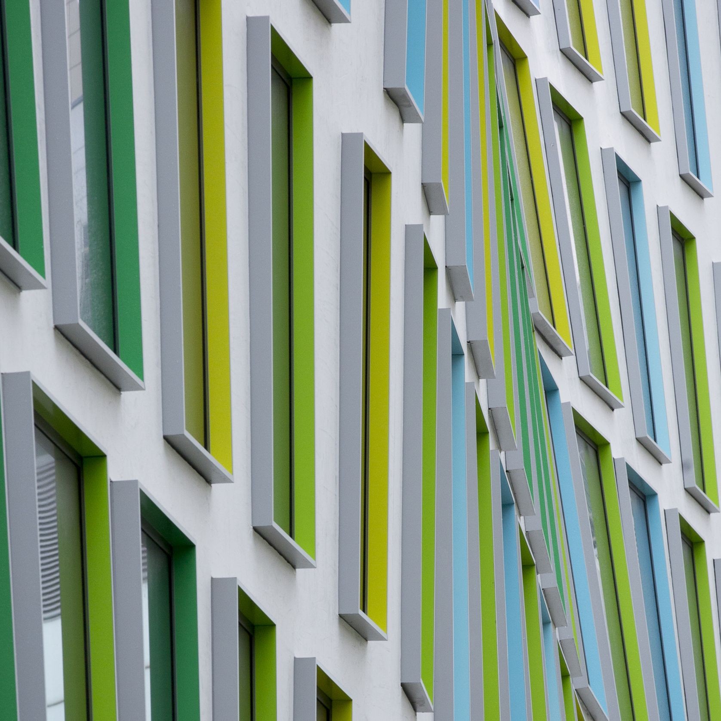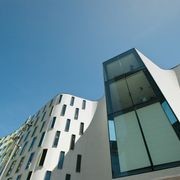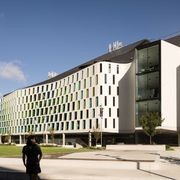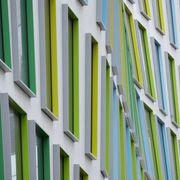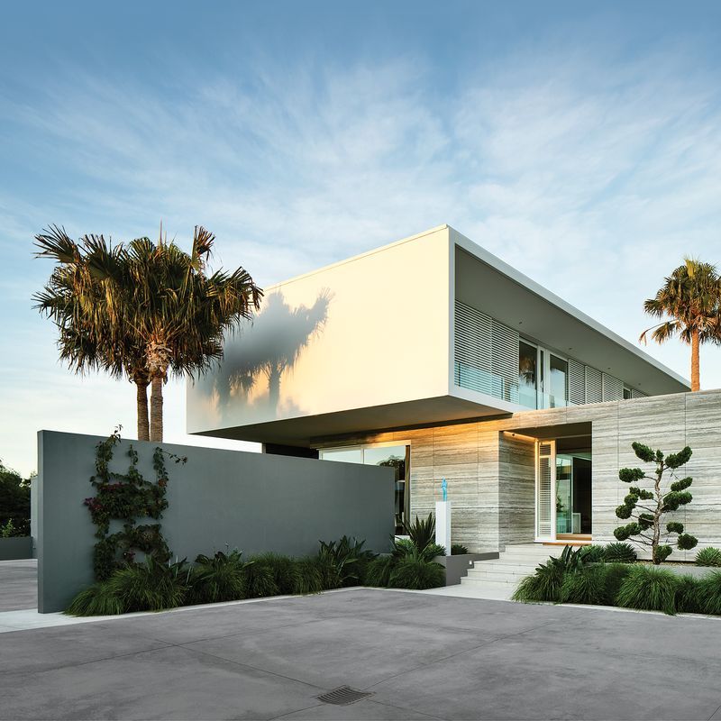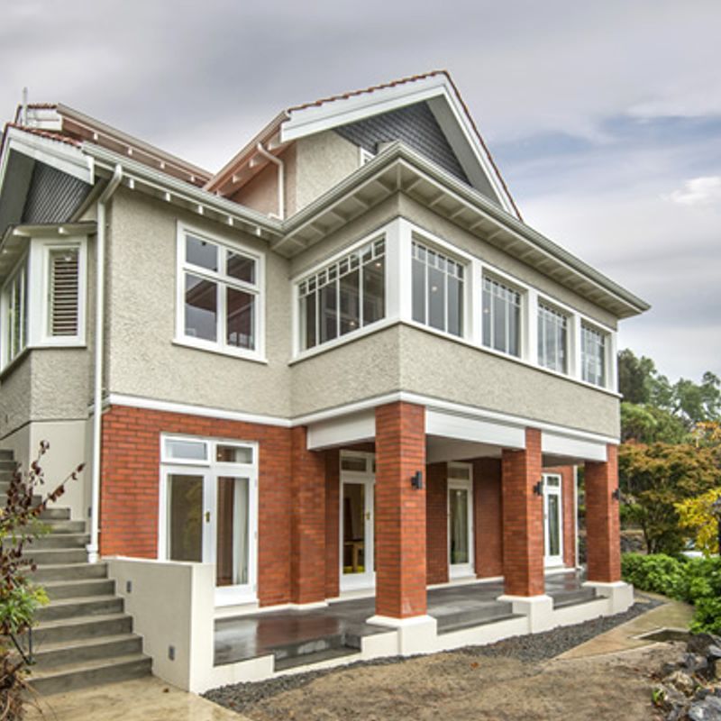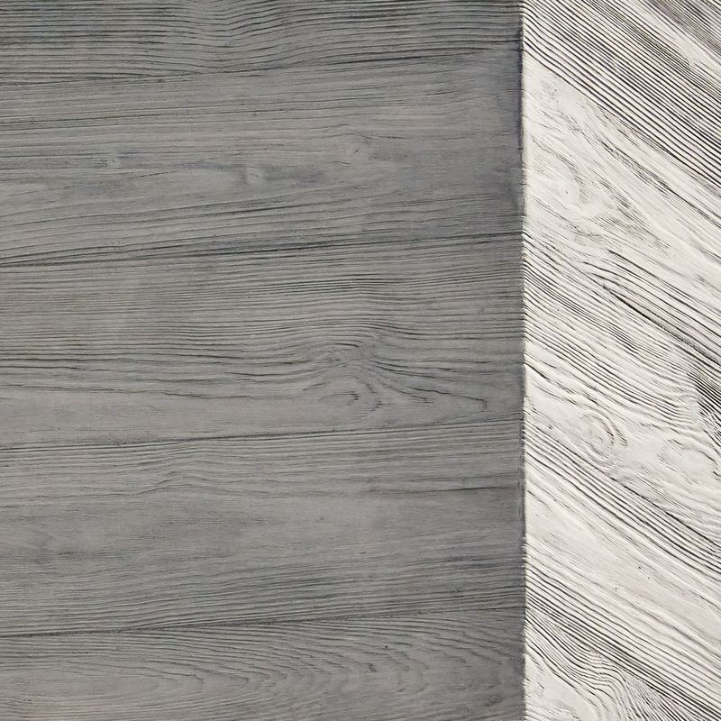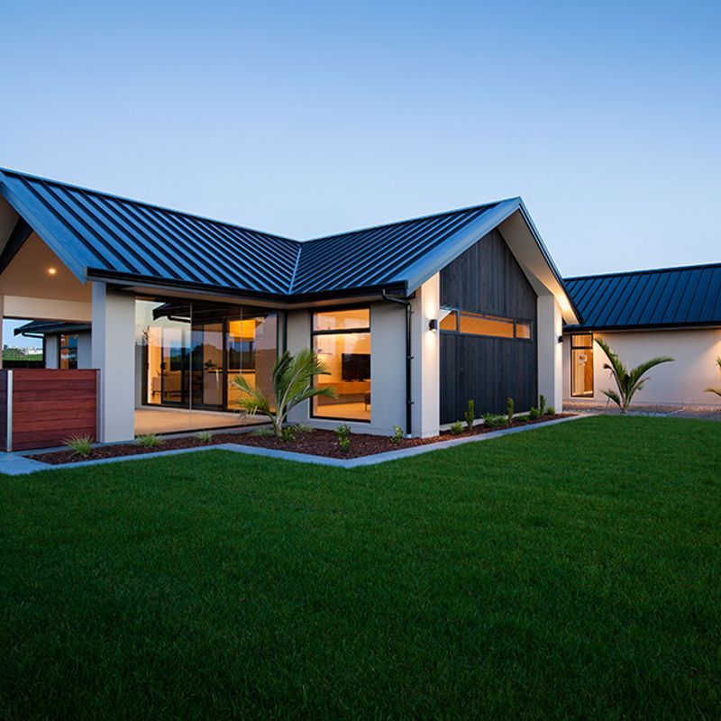StoVentec R Ventilated Rainscreen Facade System
Sto NZ- CategoryRender Plaster Systems
- RangeFacade Systems
About the
Seller
Synonymous with rendered facades, Sto is a company with worldwide experience in exterior insulation, renders and coatings. Sto has built a reputation for providing compliant, weathertight and highly durable exterior rendered facade systems, with a unique range of textured finishes, that extend the life-cycle of the building facade.
As the authorised partner of Sto for Australasia, we are committed to the Sto philosophy. "Building with conscience".
Sto Render and Facade Systems are tested and appraised by BRANZ to surpass New Zealand's tough environmental conditions. Installed by our experienced network of Sto registered LBP Contractors, and have the added protection of the StoWarranty with StoService Assurance program. Protecting you and the property investment.
- ArchiPro Member since2016
- LocationView all locations (+2)
- More information
