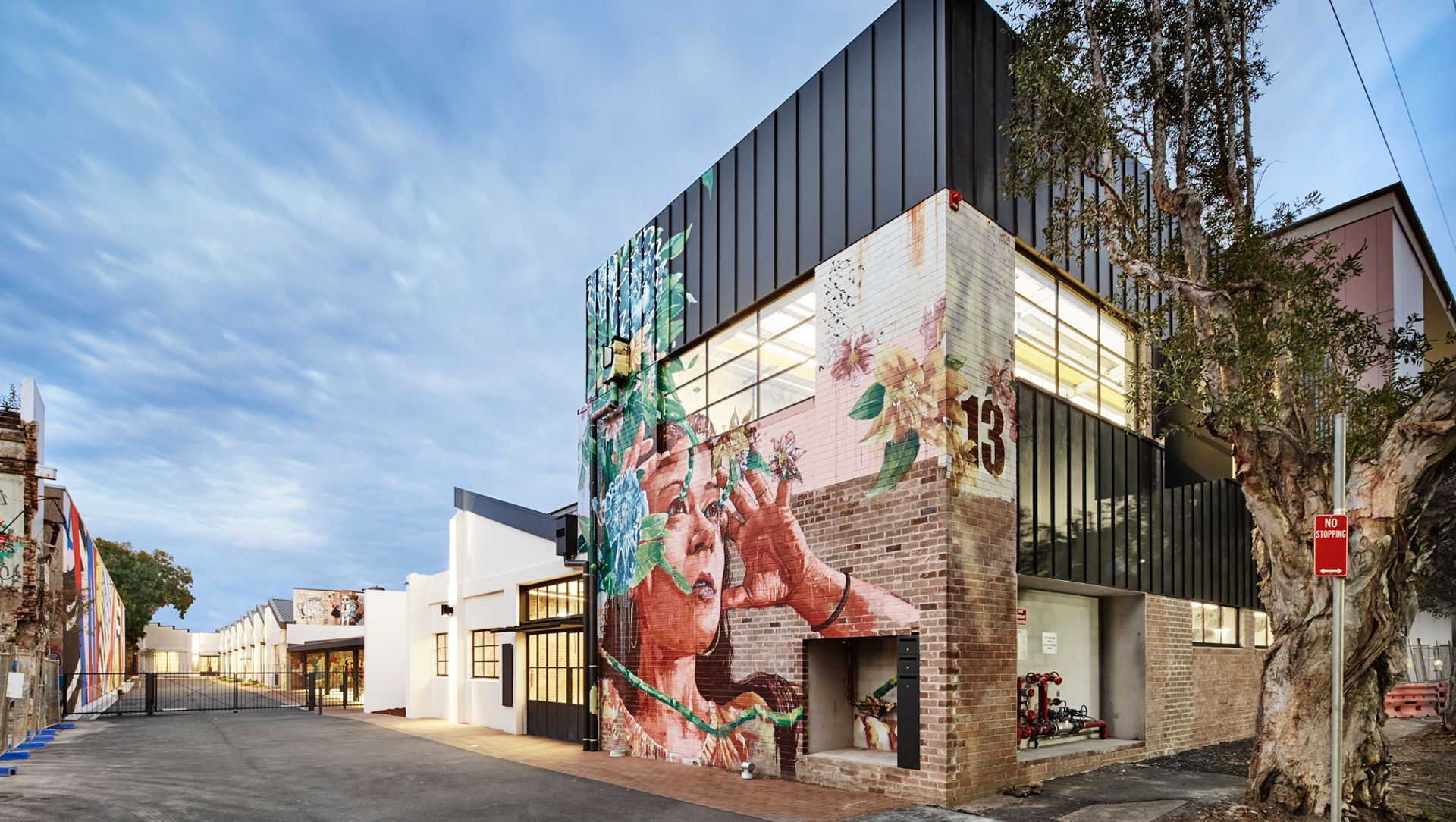About
13 Bowden St.
ArchiPro Project Summary - Redevelopment of a historic warehouse into modern industrial office space featuring polished concrete floors, a Kingspan roof, and contemporary amenities, completed for W Property by H&E Architects.
- Title:
- 13 Bowden St
- Builder:
- Calida Projects
- Category:
- Commercial/
- Office
- Photographers:
- Florian Groehn
Project Gallery
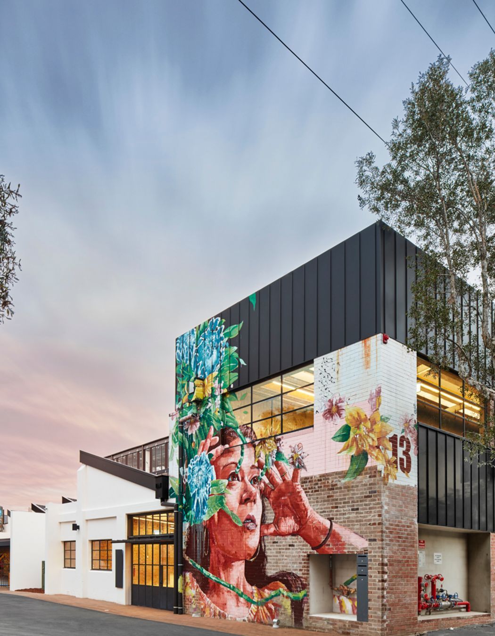
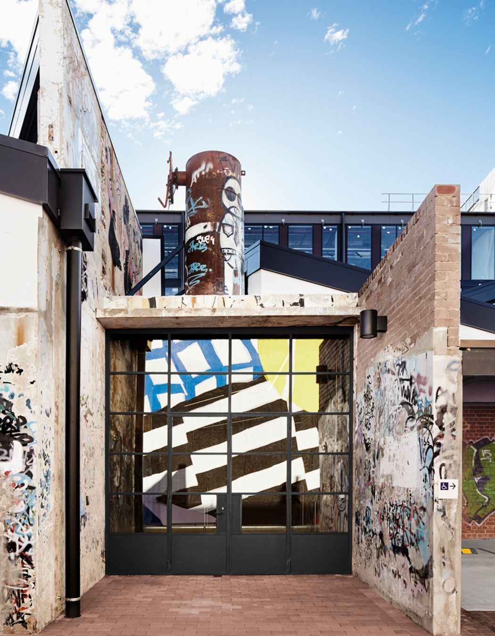
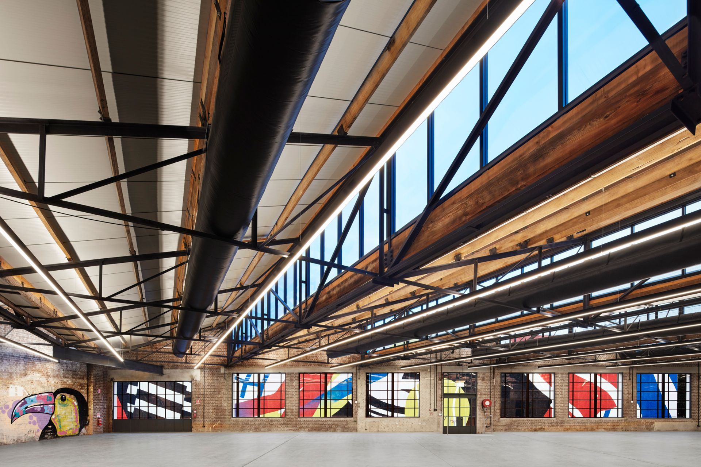
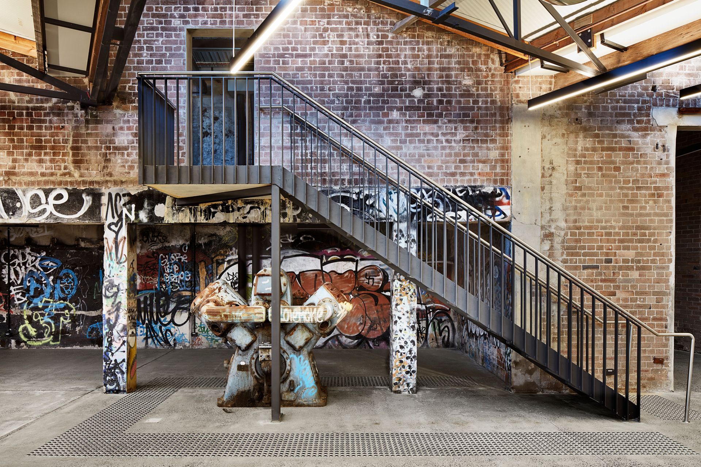
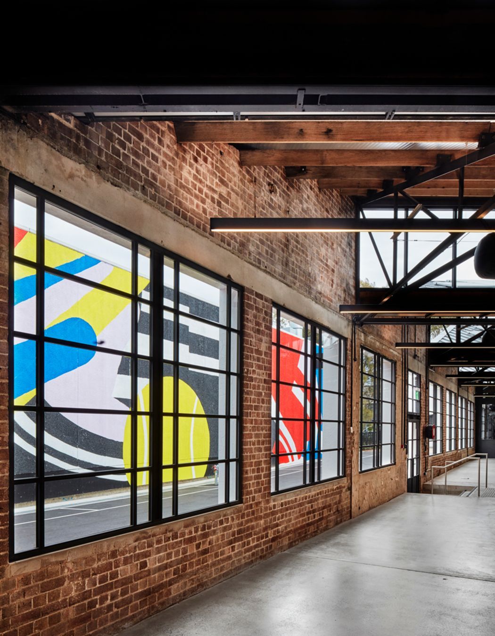
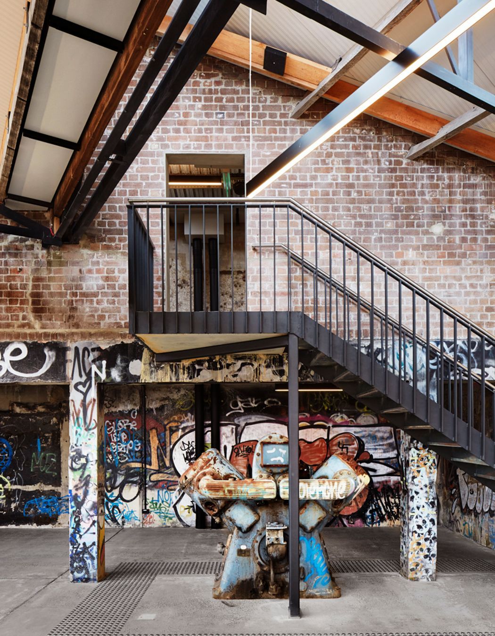
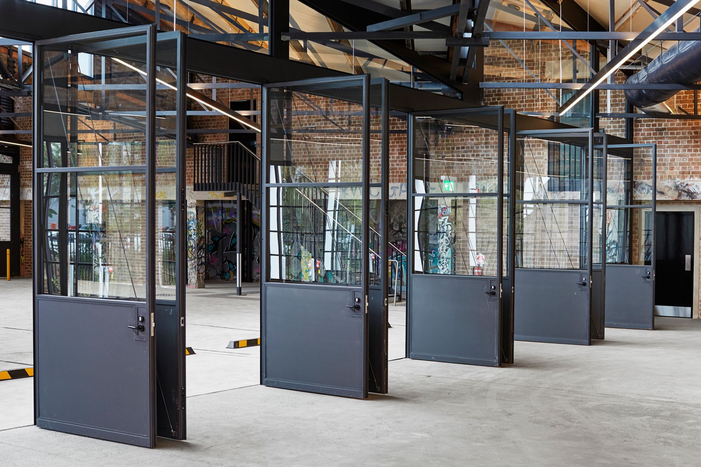
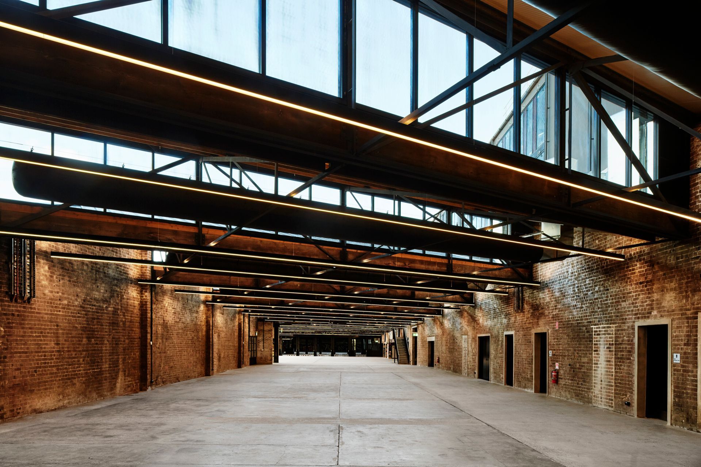
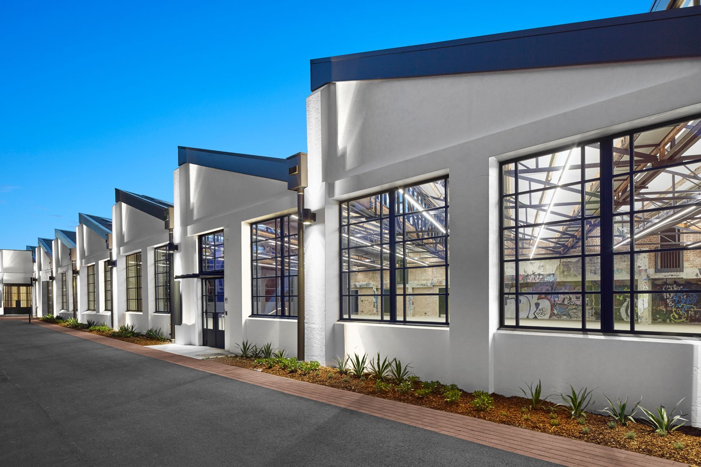
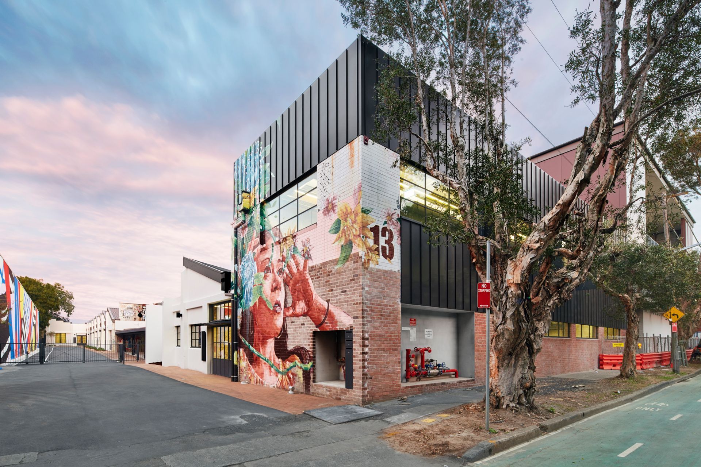
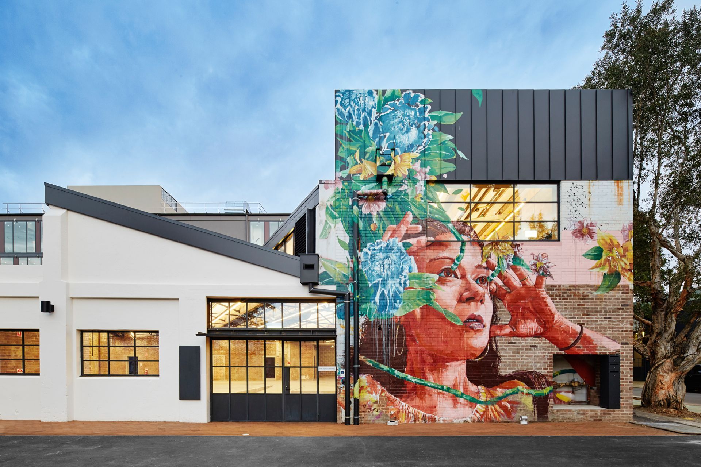
Views and Engagement
Professionals used

Calida Projects. Calida Projects was established in 2008 as a high end retail, hospitality and commercial building and project management company.
Since its inception, Calida has worked with some of the best known architects, designers, hoteliers, retailers and restaurateurs over a range of projects across all states of Australia.
Although predominantly aimed at the hospitality, retail and commercial markets, Calida has been involved with the successful delivery of high end residential works for select clients.
With this heritage of projects, Calida has established itself as a respected construction and project management company, able to provide the open, conducive, and mutually beneficial working relationship that delivers the most professional and successful outcomes for all.
Founded
2008
Established presence in the industry.
Projects Listed
57
A portfolio of work to explore.
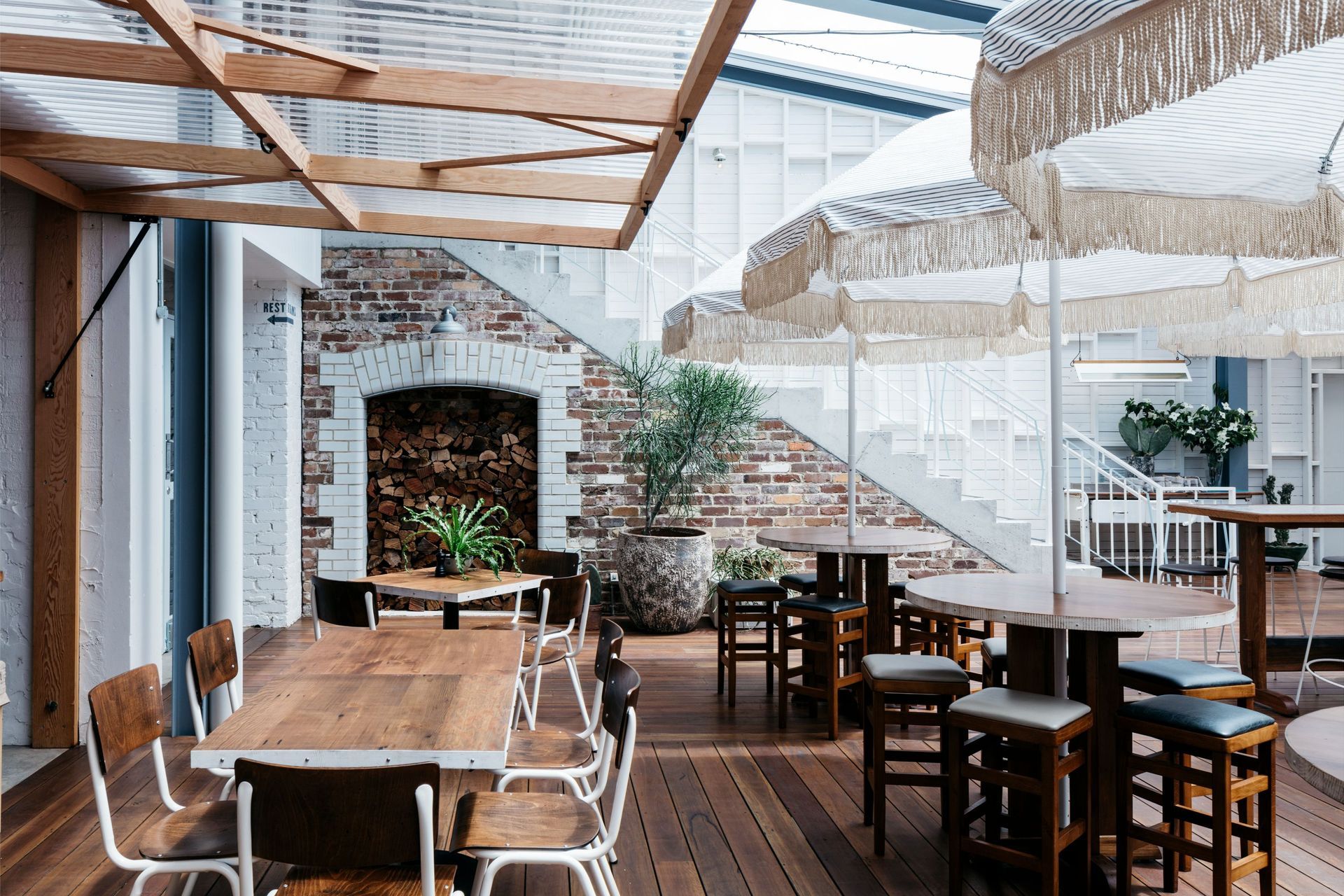
Calida Projects.
Profile
Projects
Contact
Project Portfolio
Other People also viewed
Why ArchiPro?
No more endless searching -
Everything you need, all in one place.Real projects, real experts -
Work with vetted architects, designers, and suppliers.Designed for New Zealand -
Projects, products, and professionals that meet local standards.From inspiration to reality -
Find your style and connect with the experts behind it.Start your Project
Start you project with a free account to unlock features designed to help you simplify your building project.
Learn MoreBecome a Pro
Showcase your business on ArchiPro and join industry leading brands showcasing their products and expertise.
Learn More