Dreamwood 2 bed Plan 10.
ArchiPro Project Summary - Contemporary 2-bedroom, 1-bath minor dwelling from the Dreamwood Series Plan 10, completed in 2022, showcasing unique and personalized designs within a compact 65sqm layout.
- Title:
- 2 bed, 1 bath Minor Dwelling - Dreamwood Series Plan 10
- Builder:
- Touchwood Solidwood Homes
- Category:
- Residential/
- New Builds
- Region:
- Auckland, NZ
- Completed:
- 2022
- Building style:
- Contemporary
- Photographers:
- Touchwood Solidwood Homes
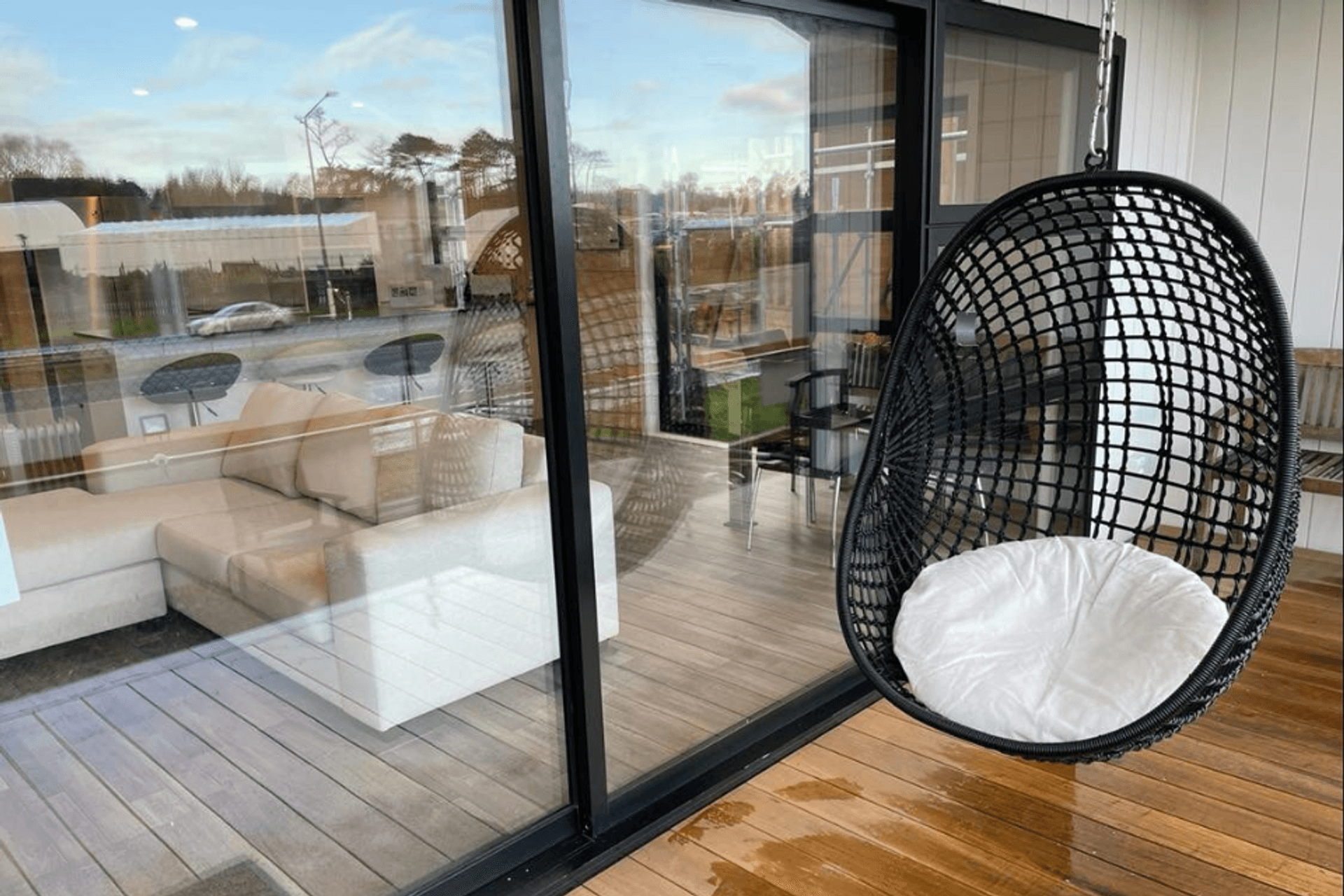
Minor Dwelling / Second Home
With 65sqm to work with, these minor dwellings utilise space well with open plan living and dining. The kitchen has plenty of storage and a breakfast bar while still maintaining adequate space for a dining table.
The single bathroom in the home does not feel cramped with a sizeable 1.2x.9 Alcove shower (with showerdome) and 750mm floorstanding vanity.
Both bedrooms have wardrobes and can easily fit queen-sized beds with space for bedside tables. A ranch slider in the master bedroom enhances the space and can provide access to an additional deck.
Large ranch sliders enable swaths of natural light and excellent indoor-outdoor flow. On the gable end of the home, a covered deck, with end walls to protect from wind, is often used as an extension of the living room to maximise space.
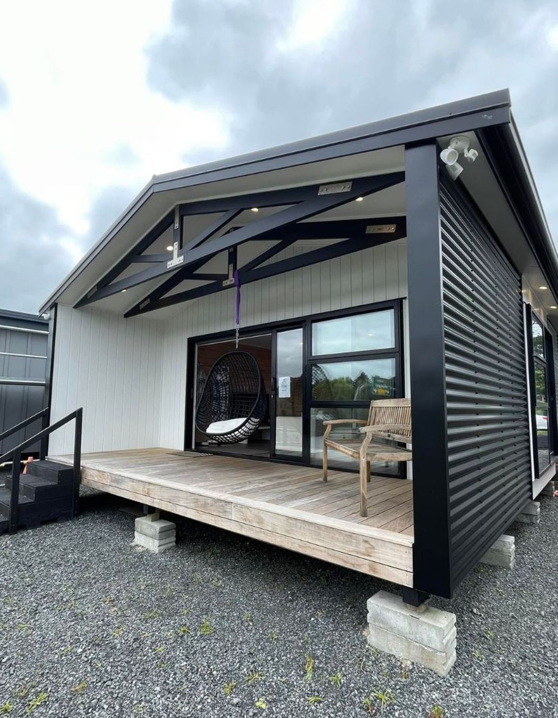
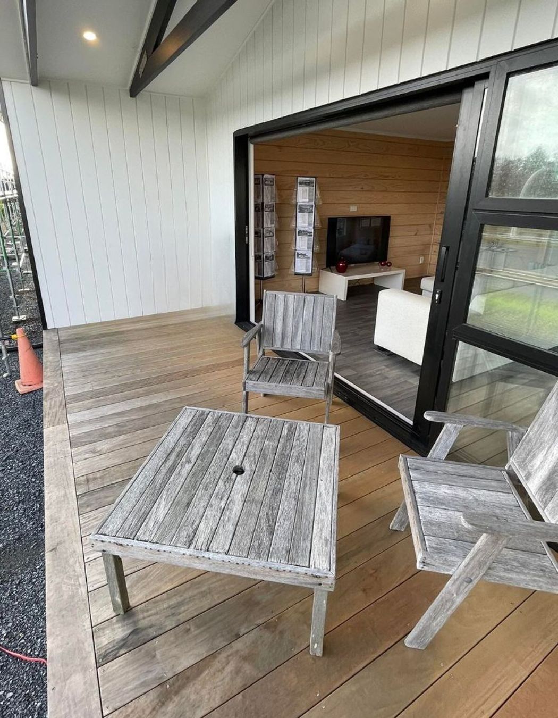
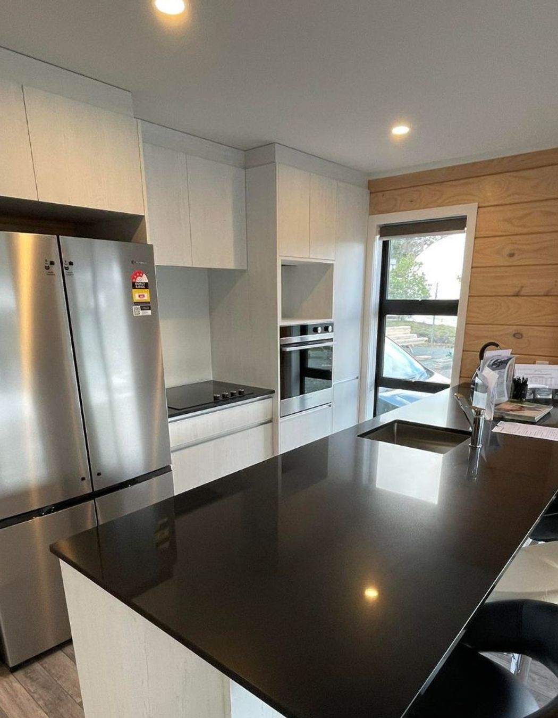
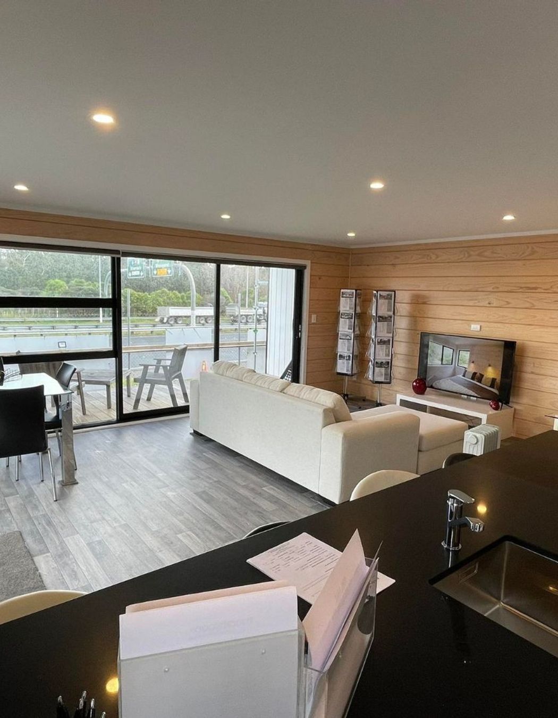
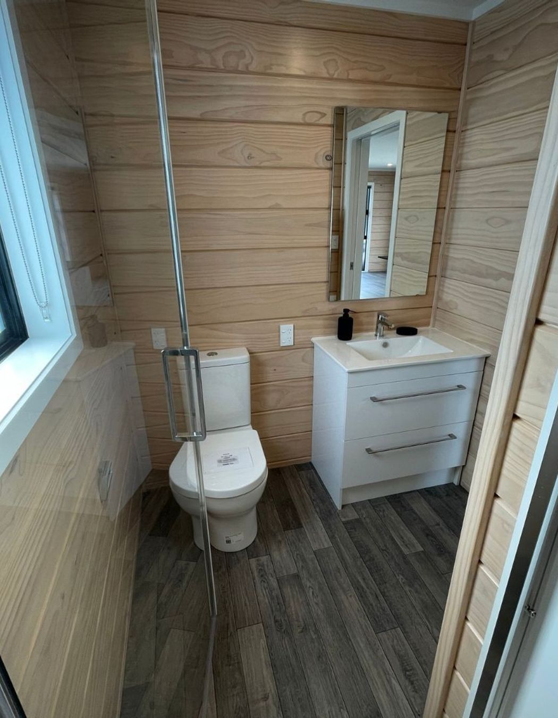
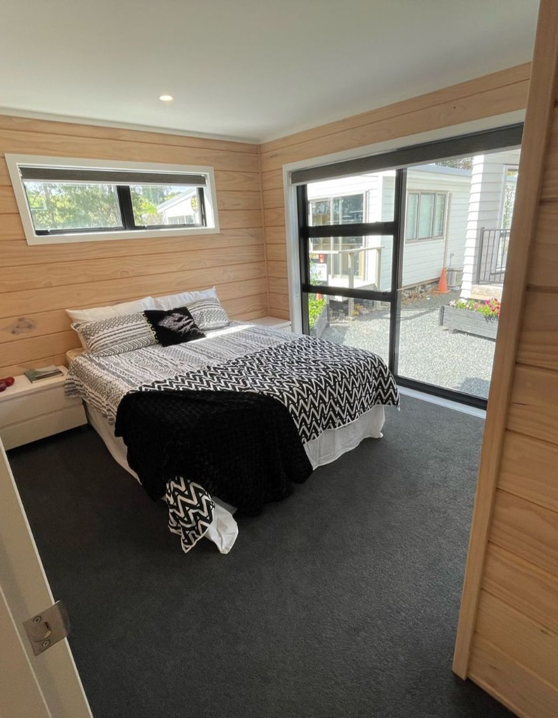
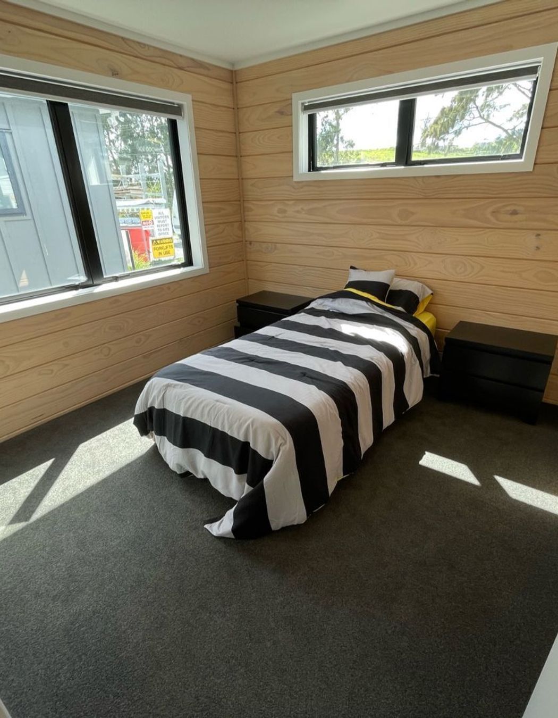
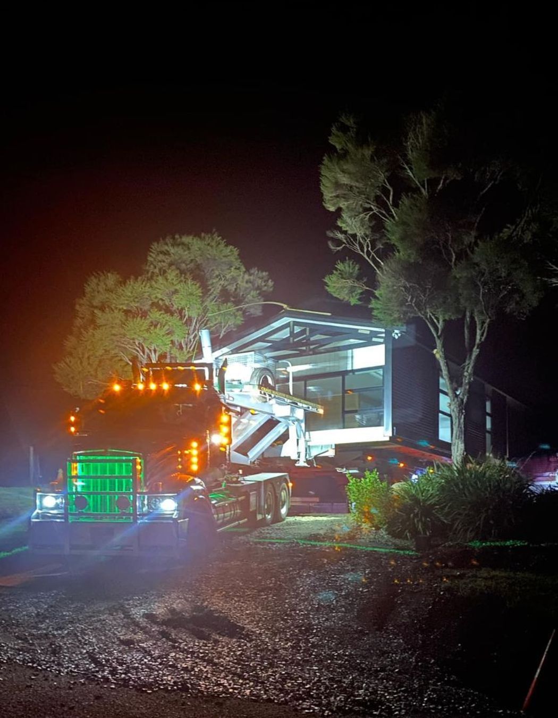
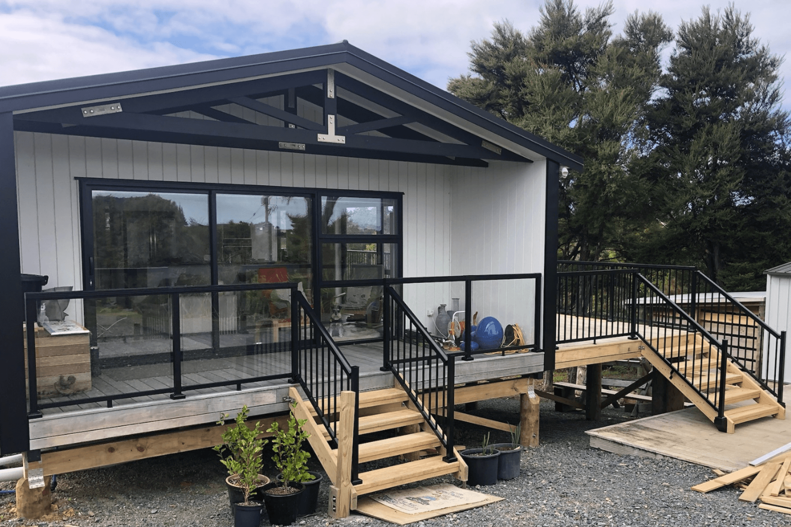
Bespoke Design
In general, our Dreamwood Series Plan 10 is characterised by a covered deck with decorative exposed trusses as well as an open-plan kitchen with breakfast bar peninsula overlooking the spacious living & dining area.
All our homes can be tailored to suit your needs and wants. Often, we find that minor dwellings are typically adapted to match the aesthetic and style of an existing home. So, each iteration of our homes may have small variations such as colours, flooring and fixtures or large differences such as roof shape, additional decks or even altered layouts. Any of these elements can give a home its own unique style or enable the home to fit seamlessly onto your property.
The below home is another Dreamwood 10. This version has an additional deck along the length of the home for the living room and master bedroom ranch sliders, but has removed the covered aspect of the end deck. The exterior of the home matches the colouring of the existing dwelling and the roof shape.
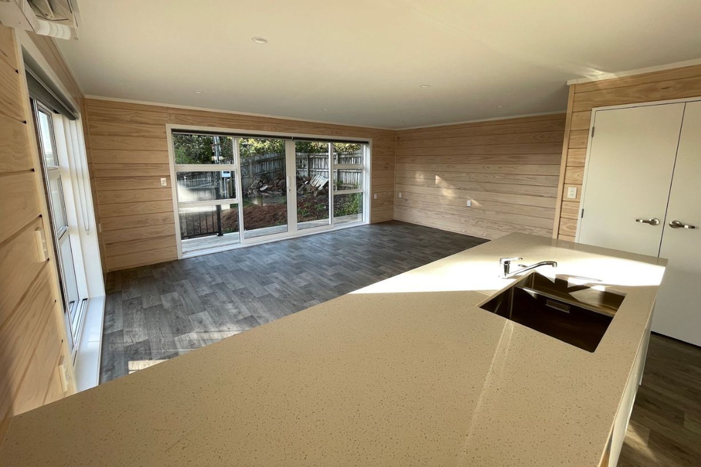
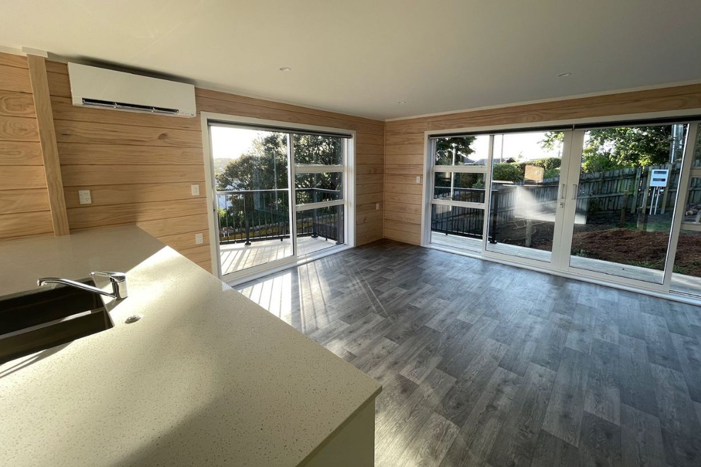
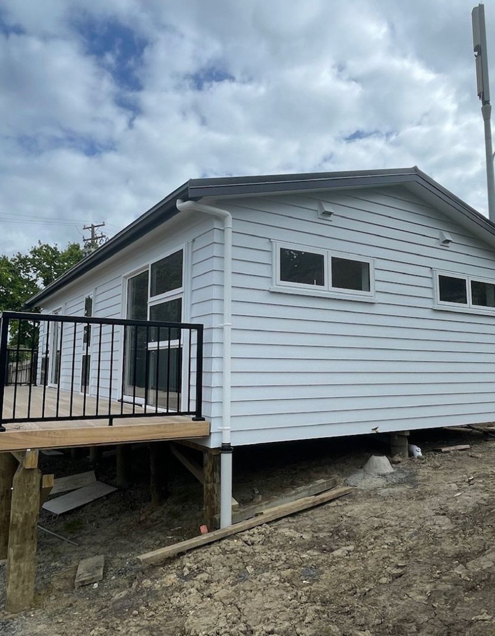
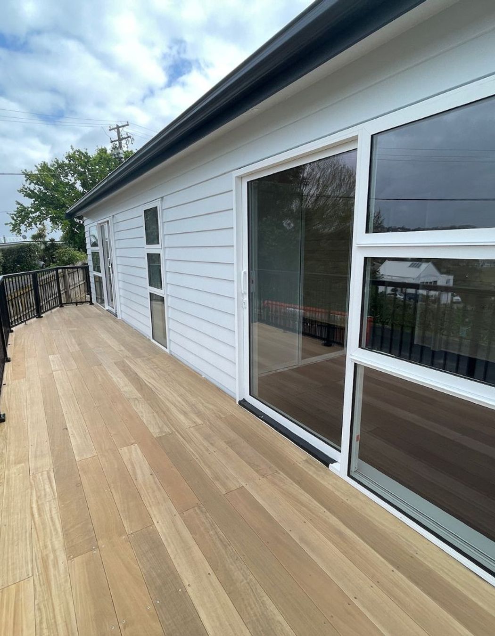
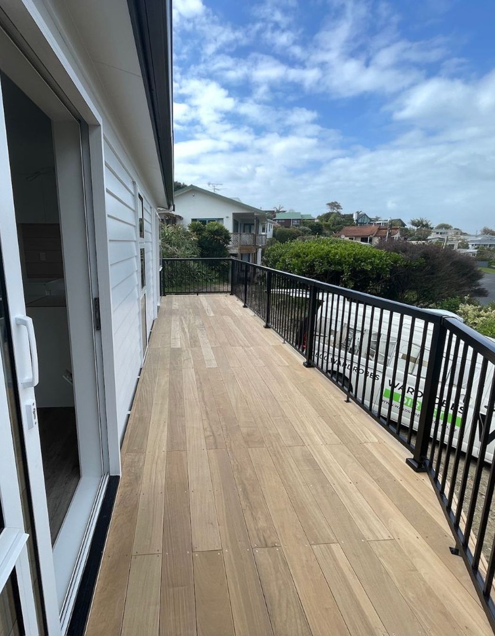
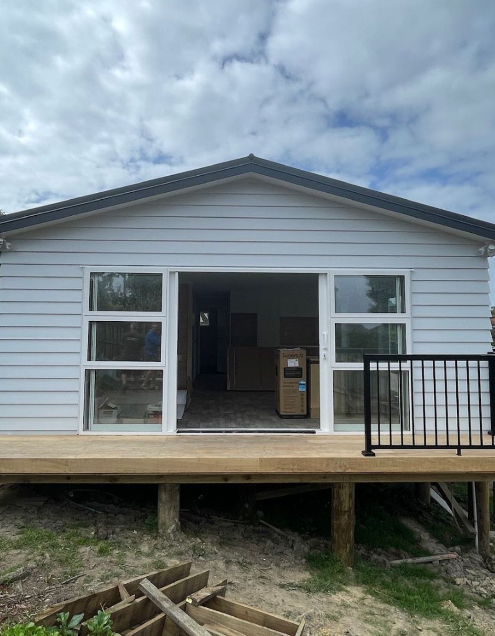
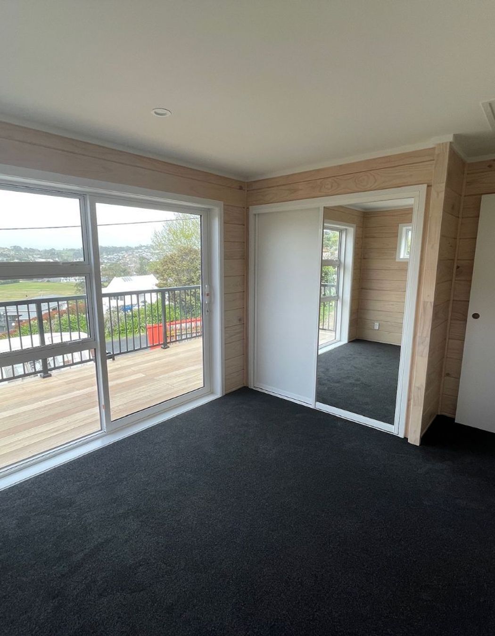

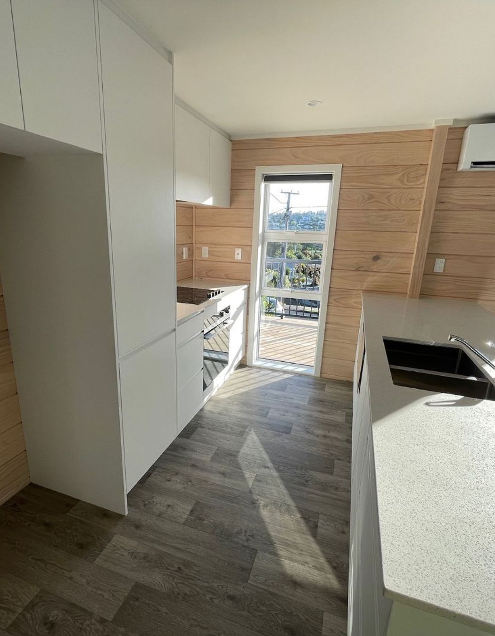
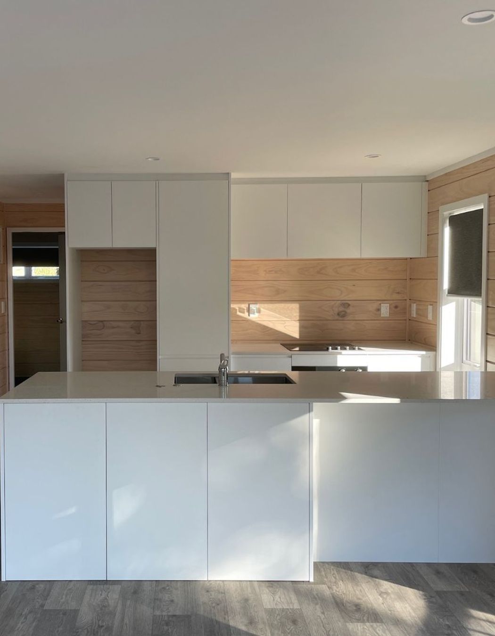
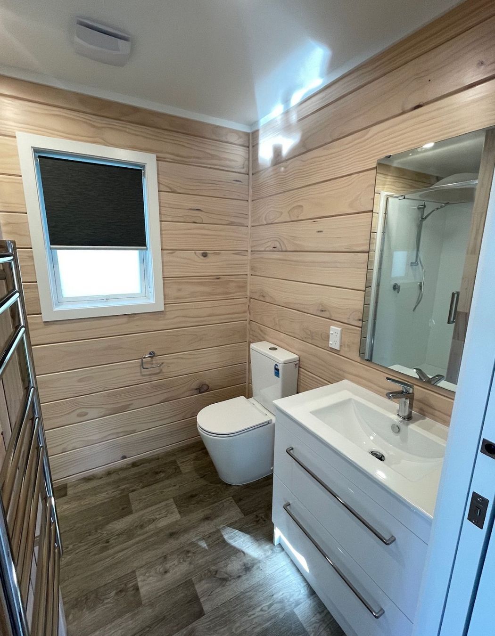
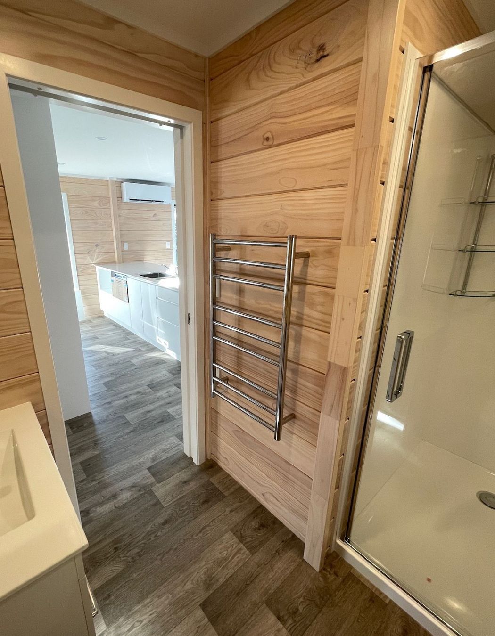

Founded
Projects Listed
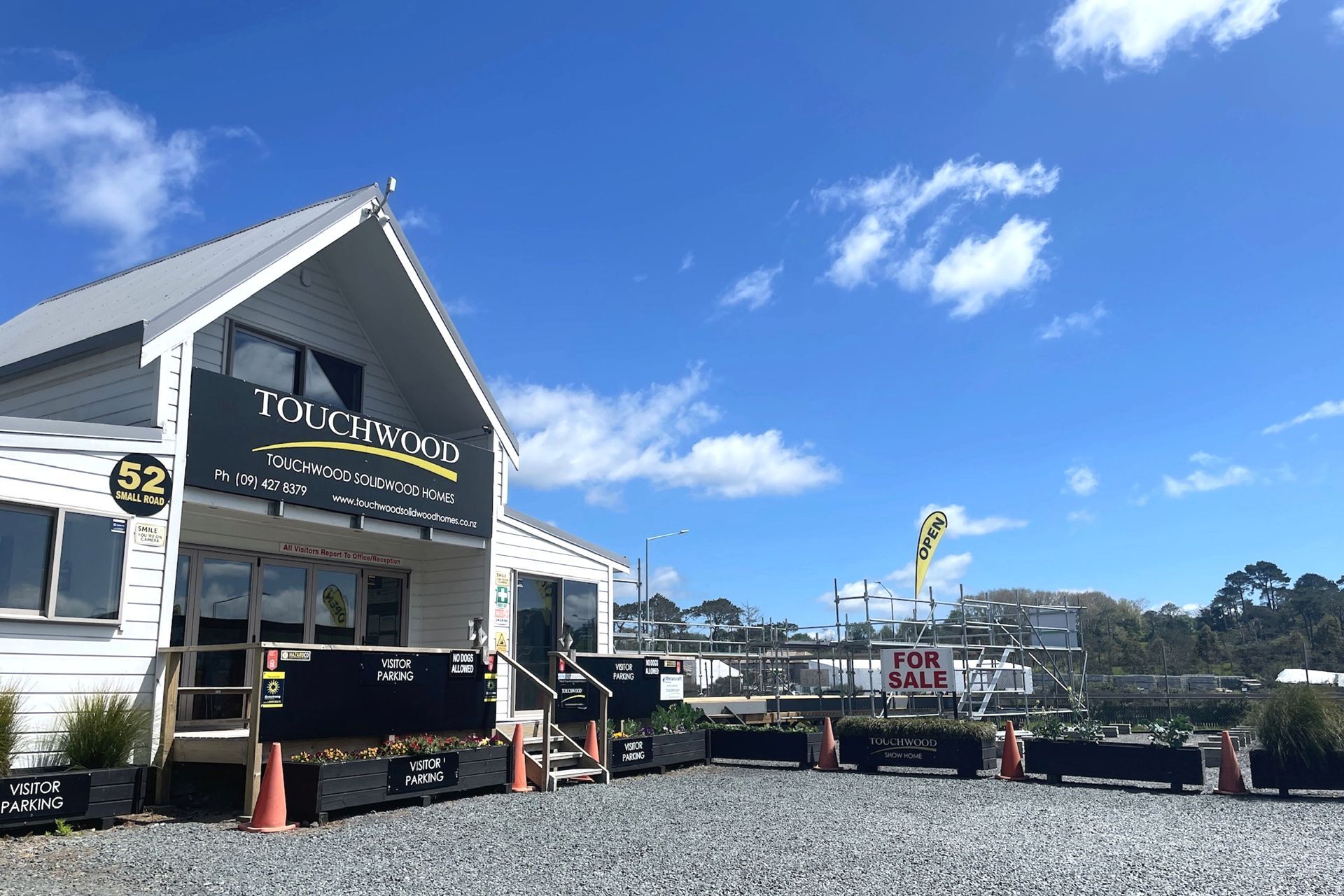
Touchwood Solidwood Homes.
Other People also viewed
Why ArchiPro?
No more endless searching -
Everything you need, all in one place.Real projects, real experts -
Work with vetted architects, designers, and suppliers.Designed for New Zealand -
Projects, products, and professionals that meet local standards.From inspiration to reality -
Find your style and connect with the experts behind it.Start your Project
Start you project with a free account to unlock features designed to help you simplify your building project.
Learn MoreBecome a Pro
Showcase your business on ArchiPro and join industry leading brands showcasing their products and expertise.
Learn More































