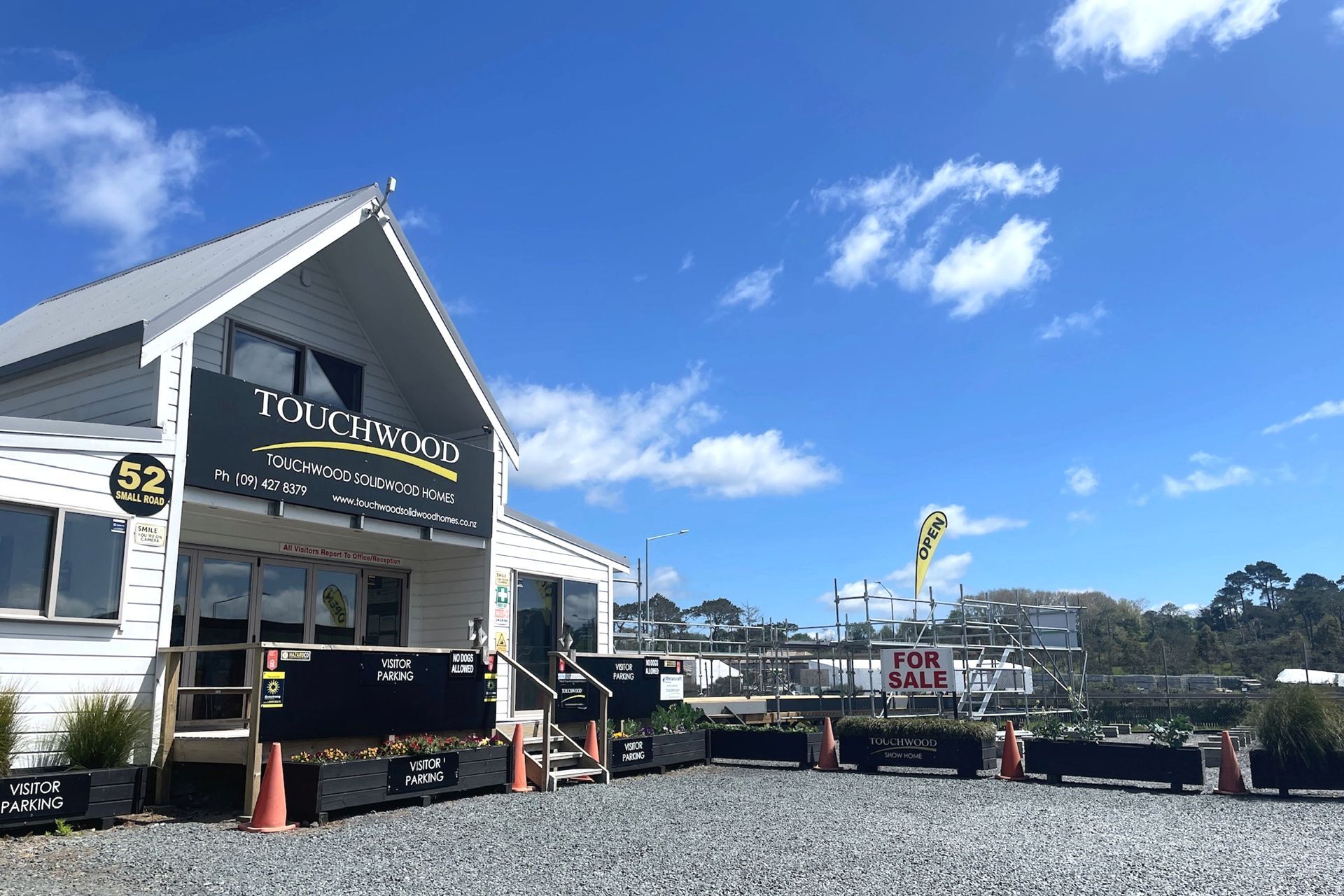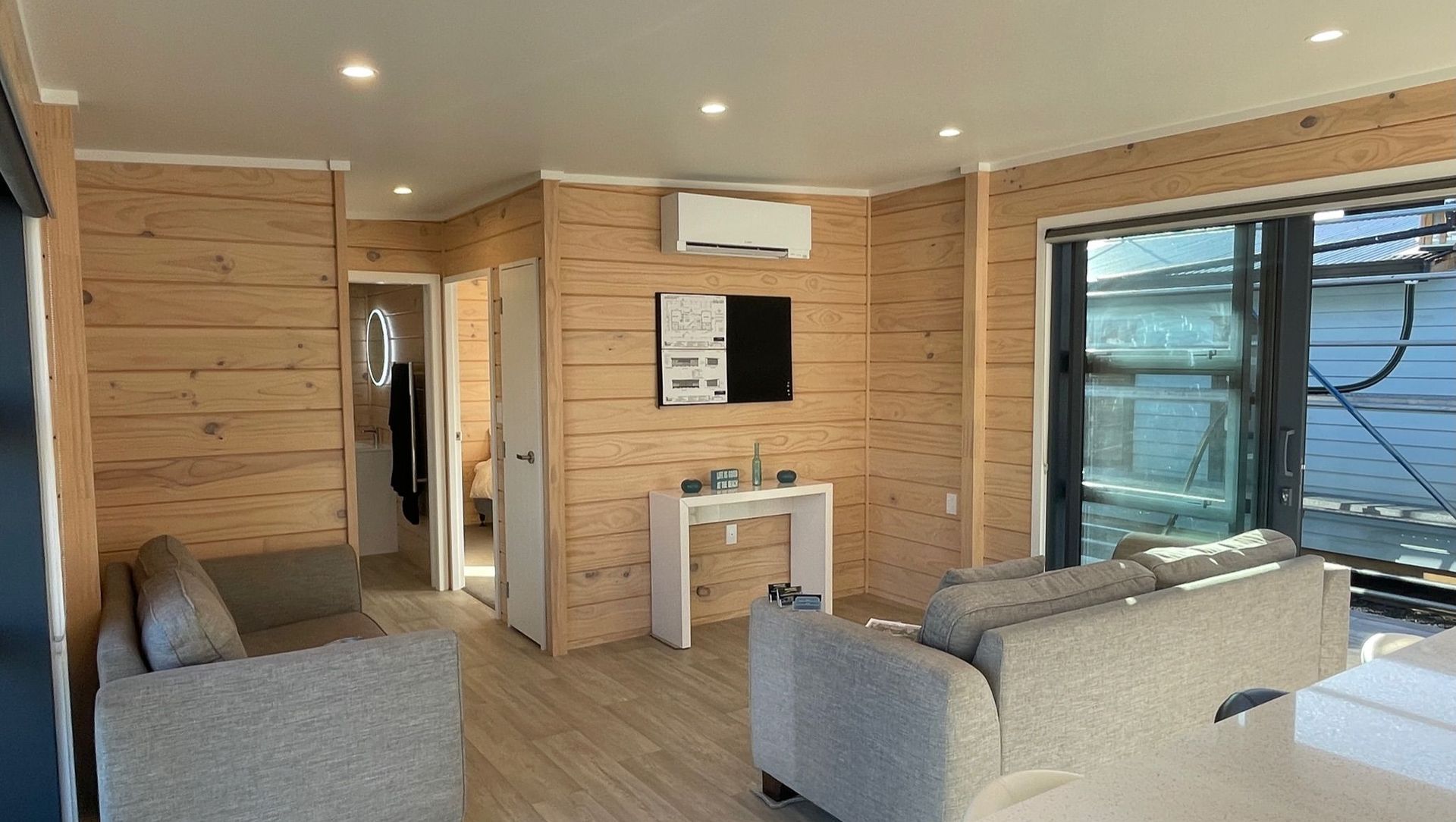Dreamwood Series Plan 3.
ArchiPro Project Summary - Contemporary 2 Bed, 2 Bath home in the Dreamwood Series Plan 3, featuring an open-plan kitchen, central living room, and two covered decks for seamless indoor/outdoor living across 65sqm.
- Title:
- 2 Bed, 2 Bath - Dreamwood Series Plan 3
- Builder:
- Touchwood Solidwood Homes
- Category:
- Residential/
- New Builds
- Region:
- Silverdale, Auckland, NZ
- Building style:
- Contemporary
- Photographers:
- Touchwood Solidwood Homes

SOME CHARACTERISTICS
The kitchen maintains our standard features: an oven tower, a decent pantry and space for a double fridge. The addition of the breakfast bar removes the need for a dining table for most. But if needed, there is space for a small dining table in the living area. The placement of the breakfast bar also has the benefit of allowing a person sitting at the breakfast bar to see out both sides of the home to the potential views.
Large stacking ranch sliders capture this view and enable indoor/outdoor flow to the covered decks.
The master bedroom boasts a full bathroom ensuite and a walk-in wardrobe. The second bedroom comfortably fits a queen bed and also has a wardrobe. The raking ceiling in the home gives height to the two bedrooms, and a ranch slider in each allows access to the front deck.
As typical for our bathrooms, the showers in the ensuite and bathroom have showerdomes. The main benefit is keeping the moisture within the cubicle, preventing slip hazards, keeping mirrors mist free and many other advantages.












FARMSTAY
You can even stay in a Touchwood Home! One Dreamwood Series Plan 3 is currently being used as a pet-friendly farmstay in Waitoki.
Perfectly designed for two couples, the cottage features central living with each wing featuring a private bathroom.
This cottage has a mixture of weatherboard & Colorsteel® cladding. The large deck area soaks in the sunny rural views while the back of the home has covered parking.
Facilities for self-catering with the open plan kitchen and access to working farm.
Contact us for additional info.


TRANSPORTABLE HOMES
Many of our homes feature transportable designs. You may be asking “what is transportable design?” Essentially it is the architectural practices that creates homes or structures with movement in mind. This particular plan moves in one piece with the front deck attached.
While there is an established maximum height, the width and length of the structure is largely determined by roads, more specifically the route from our Silverdale yard to your desired site. The Dreamwood Series Plan 3 is a common size for transport. Including the deck this home is 6,400 wide and 13,250 long – however, we also must take eaves and overhangs into account.
To transport our homes, we work closely with Craig Walker Building Removals, a prominent & respected home mover with 50yrs experience. Founded by Craig Walker, the company moves ~180 houses annually, so rest assured they're experts in their field.
Some benefits of building your new home offsite might include the following:
Quality Control: Building in a controlled environment ensures consistent quality, with less exposure to weather-related delays or damage.
Faster Construction Time: Offsite construction can be faster because work can proceed concurrently on the site and in the factory, reducing overall build time.
Reduced Site Disruption: Since much of the construction is done offsite, there is less disruption at the final location, leading to a quieter and cleaner process.
Sustainability: Offsite construction can be more sustainable, as it often generates less waste and can incorporate eco-friendly materials and practices more easily.
Flexibility: Offsite-built homes, particularly transportable designs, offer the flexibility to relocate if desired or required in the future.


Extend your living space even further with a 3m deck instead of the standard 2m. Whether you're hosting a summer BBQ or enjoying a quiet evening, the extra space offers more room for relaxation and entertainment. Make the most of it in all seasons by adding outdoor blinds, creating a comfortable, versatile space that’s perfect year-round.


Founded
Projects Listed

Touchwood Solidwood Homes.
Other People also viewed
Why ArchiPro?
No more endless searching -
Everything you need, all in one place.Real projects, real experts -
Work with vetted architects, designers, and suppliers.Designed for New Zealand -
Projects, products, and professionals that meet local standards.From inspiration to reality -
Find your style and connect with the experts behind it.Start your Project
Start you project with a free account to unlock features designed to help you simplify your building project.
Learn MoreBecome a Pro
Showcase your business on ArchiPro and join industry leading brands showcasing their products and expertise.
Learn More


































