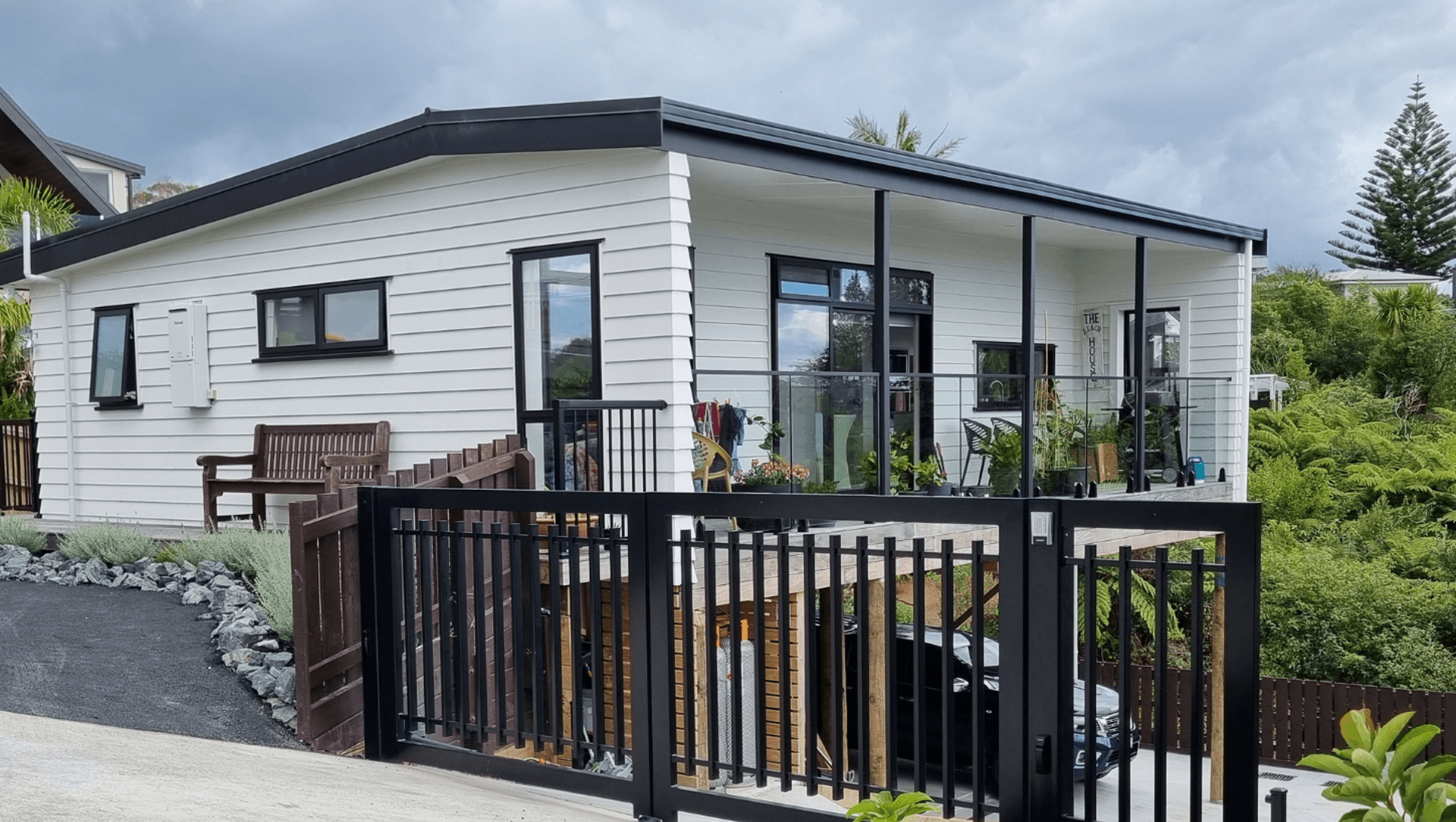2 Bed 1 Bath Dreamwood 7.
ArchiPro Project Summary - The Dreamwood Series Plan 7 features a stylish ranch design with 2 bedrooms, 1 bathroom, and a central living area, completed in 2022. This transportable 65sqm home includes a galley-style kitchen and a welcoming front deck, perfect for modern living.
- Title:
- 2 bed, 1 bath - Dreamwood Series Plan 7
- Builder:
- Touchwood Solidwood Homes
- Category:
- Residential/
- New Builds
- Region:
- Auckland, NZ
- Completed:
- 2022
- Building style:
- Ranch
- Photographers:
- Touchwood Solidwood Homes
With many of our predesigned plans, especially a popular layout such as the Dreamwood Series Plan7, we get the opportunity to build multiple over the years for many fantastic people. All of whom can incorporate unique touches into their home, whether that be colours, decorating (e.g. flooring & fixtures) or even the layout!
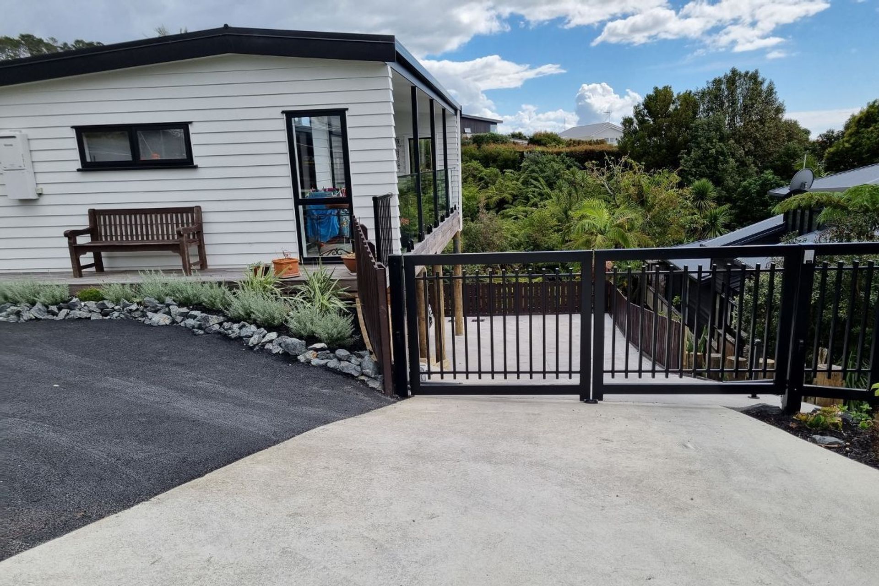
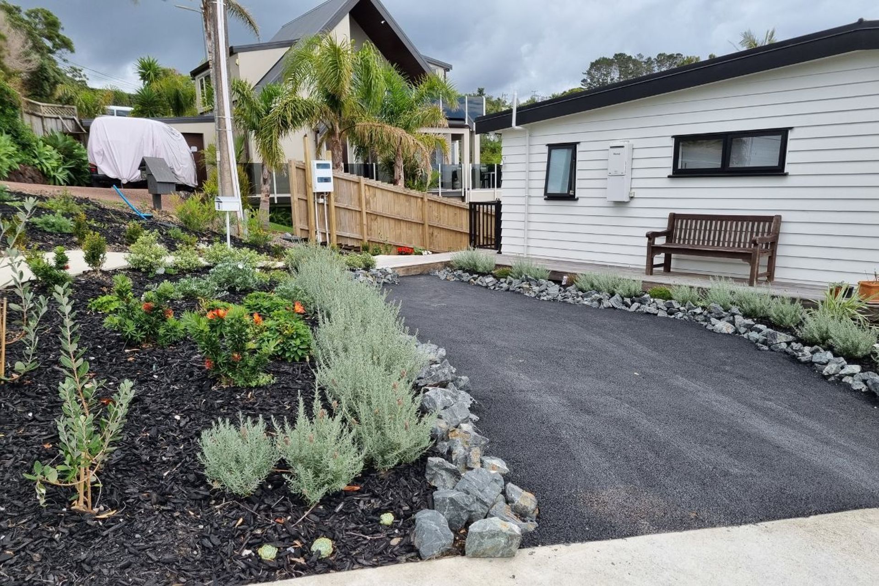
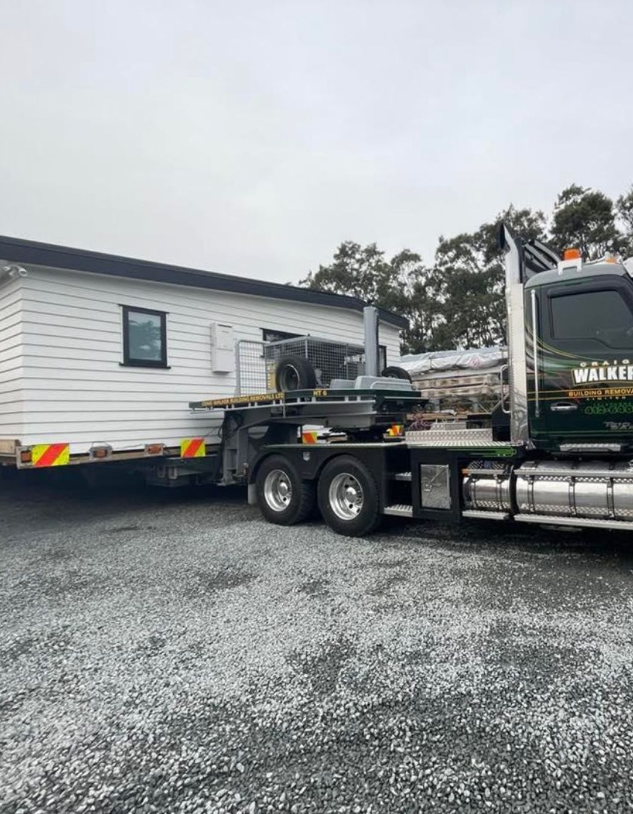
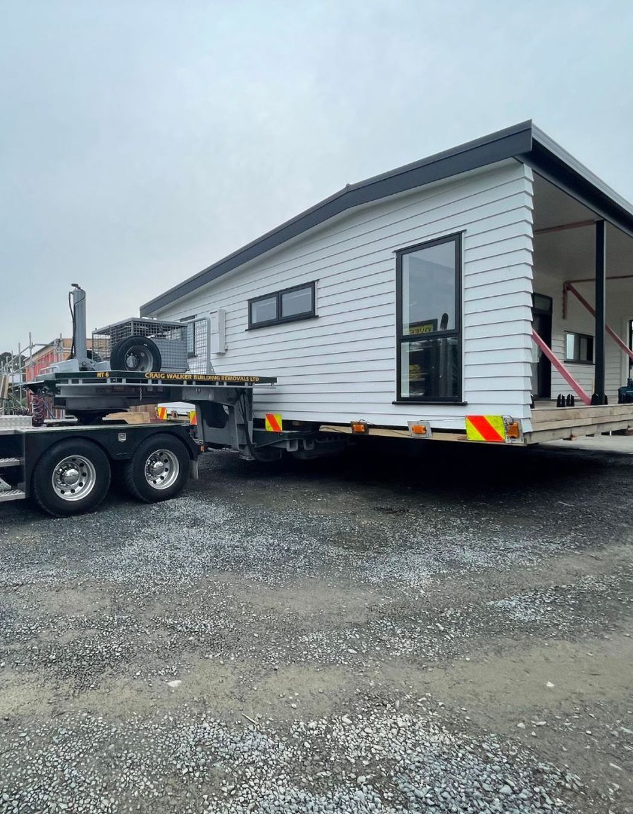
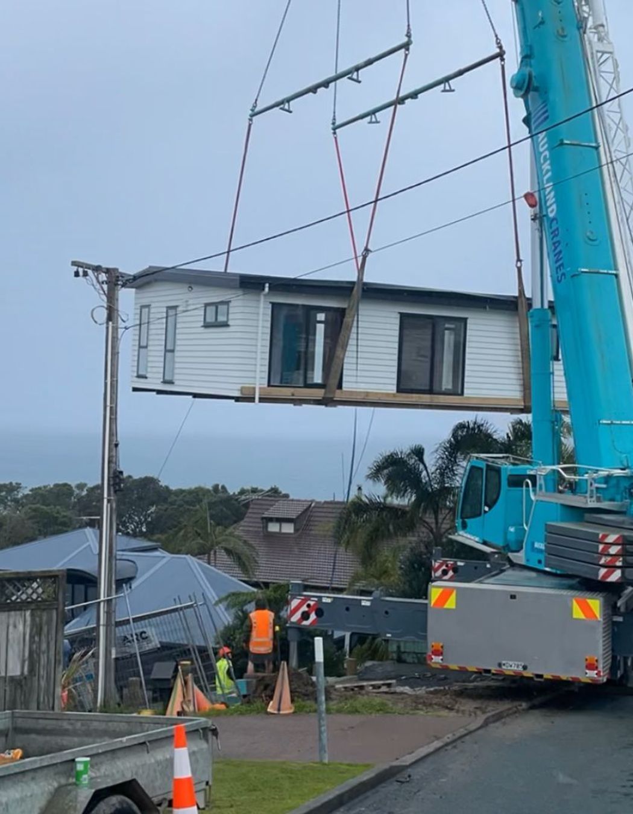
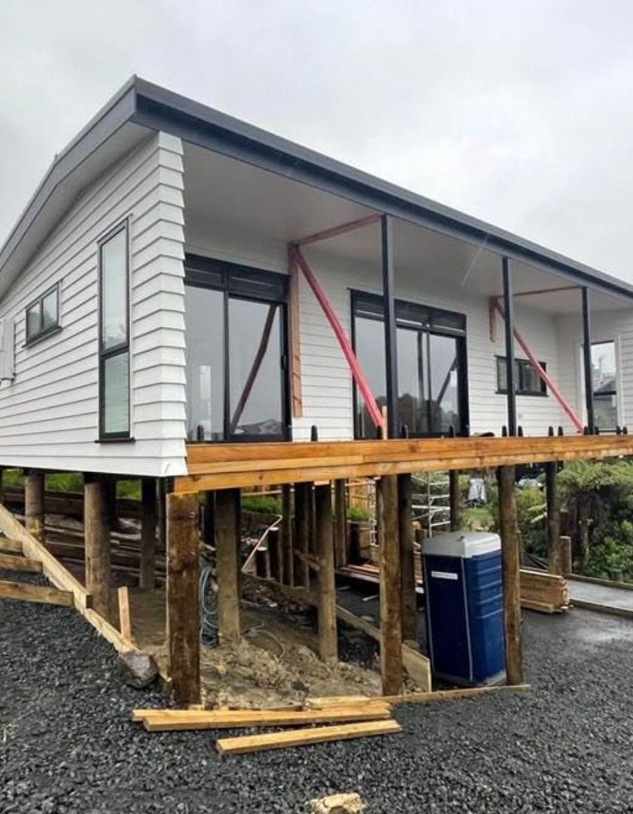
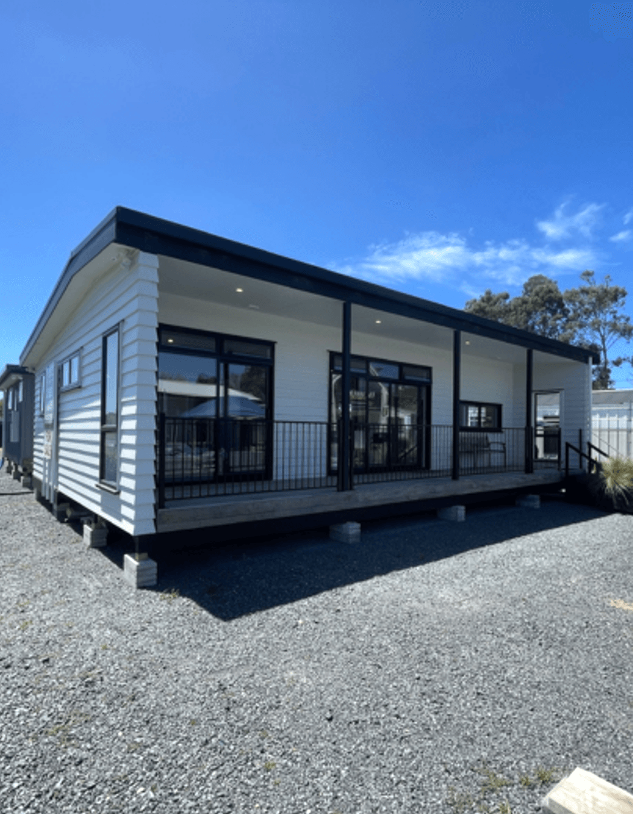
SHOW HOME
We often have a Dreamwood Series Plan 7 that you can view at 52 Small Rd, Silverdale (open 7 days, 10-4).
The larger of the two bedrooms is the master. The second bedroom is smaller but still comfortably fits a queen-sized bed.
The galley-style kitchen maximises it's storage with overhead cupboards and use of drawers. The living room is central in the home with ranchsliders on both sides and a raking ceiling that is seen throughout the home.
The bathroom uses the space well, it's fitted with a large vanity, 16-step heated towel ladder, BTW toilet and a large 1200x900 shower (and showerdome).
Learn more on our website!
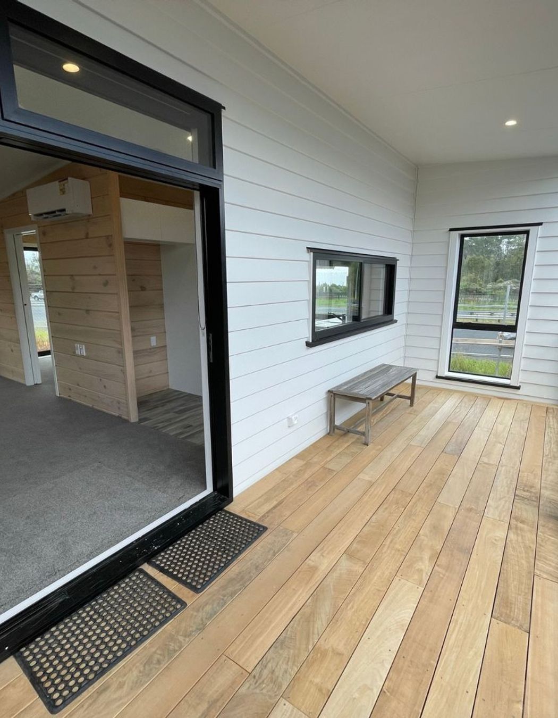
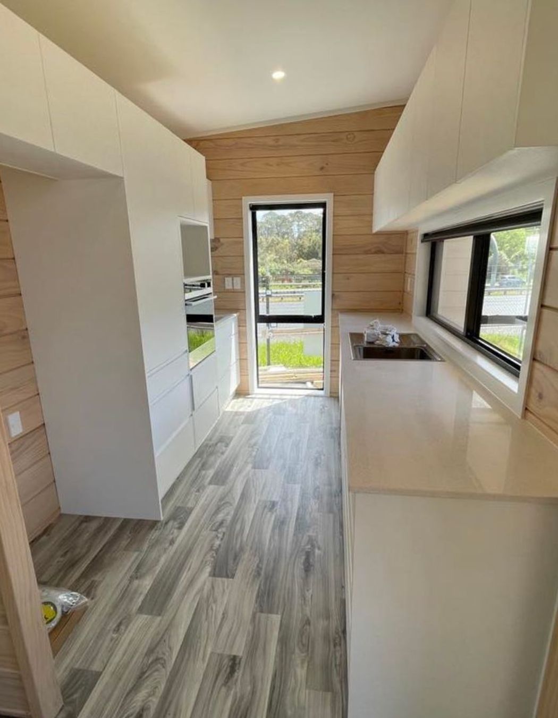
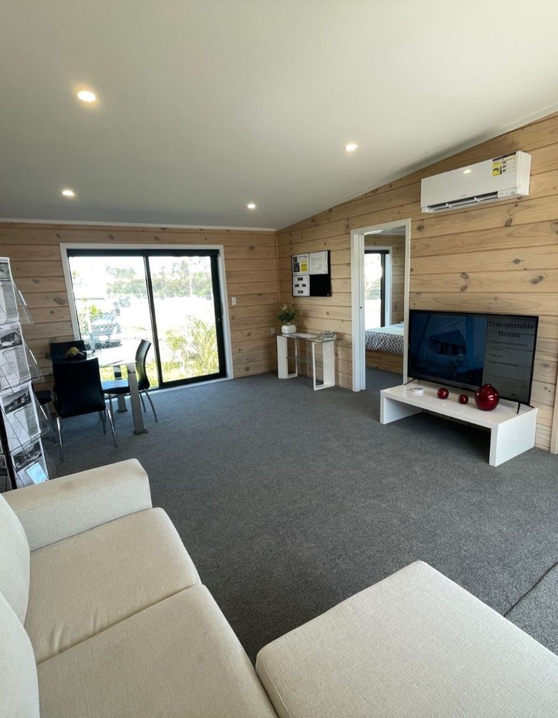
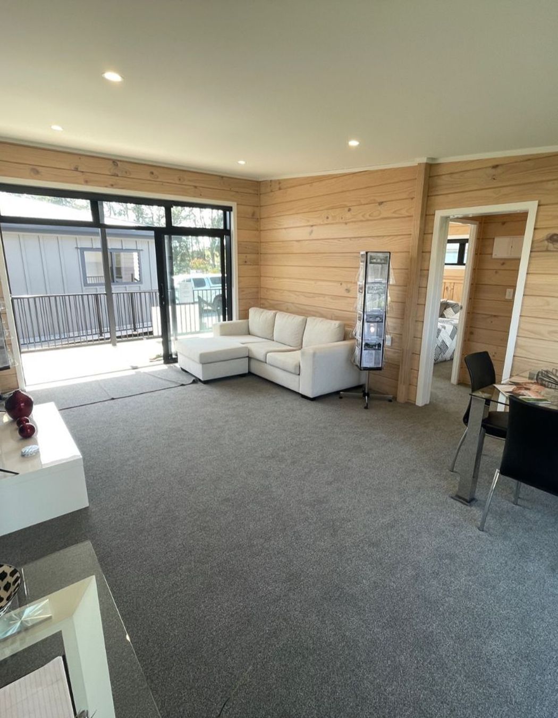
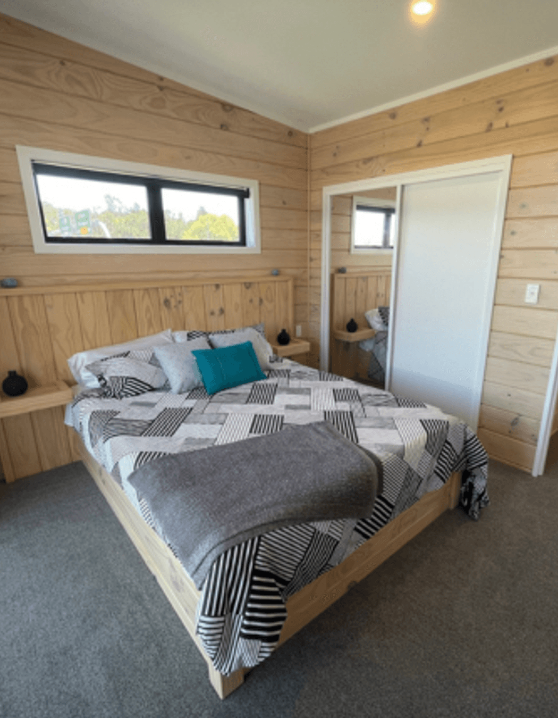
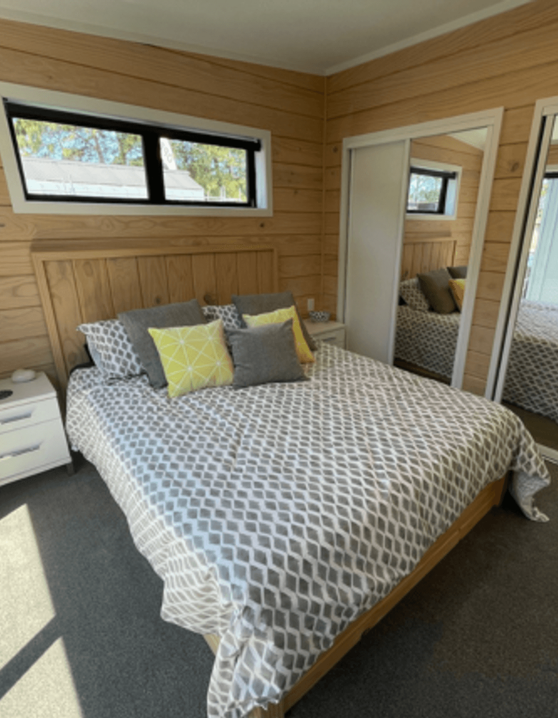
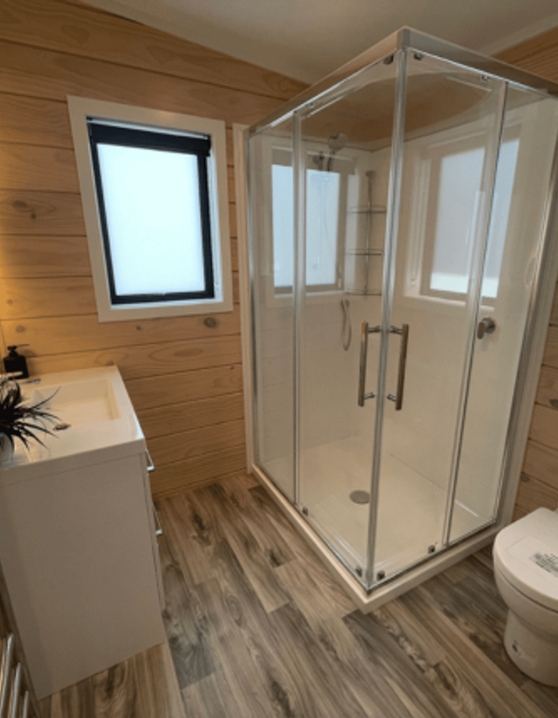
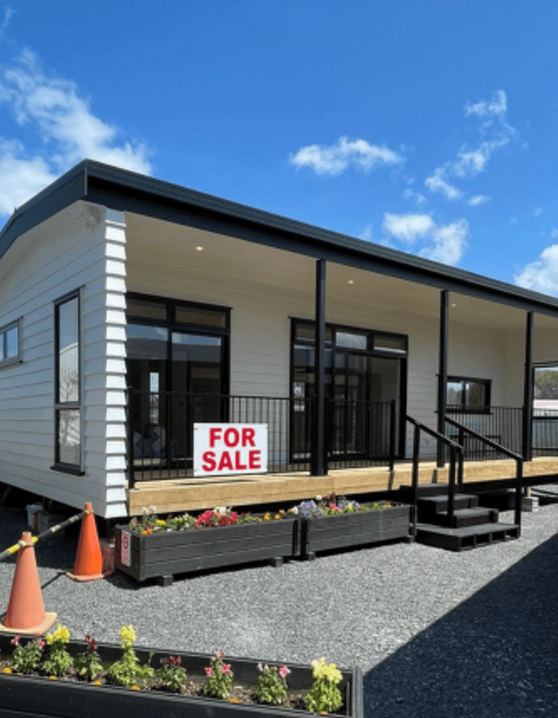
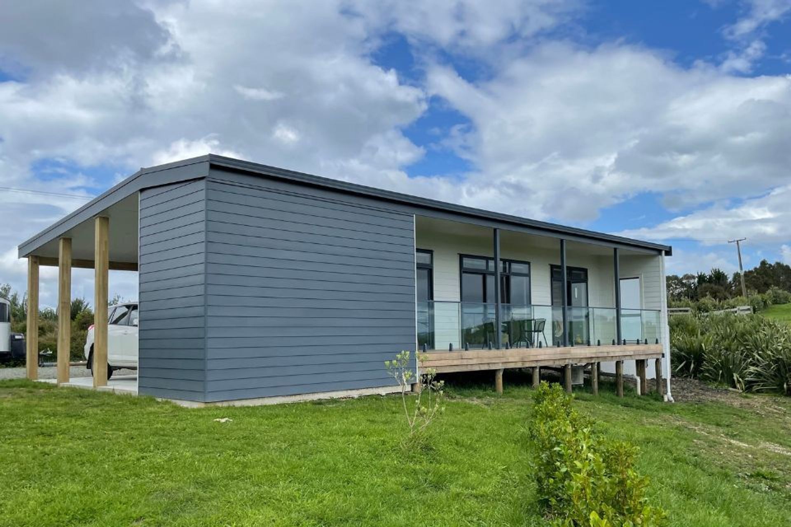
ALTERNATIVE LAYOUT
This version of the Dreamwood Series Plan 7 makes a few changes. In this home, both bedrooms face/open out to the covered deck to take advantage of the raking ceiling's additional height.
This puts the kitchen on the back of the home and with a door at the end of the kitchen, you have the perfect access to the carport when bringing in groceries etc.
The home also features a work room and ramps for easy access.
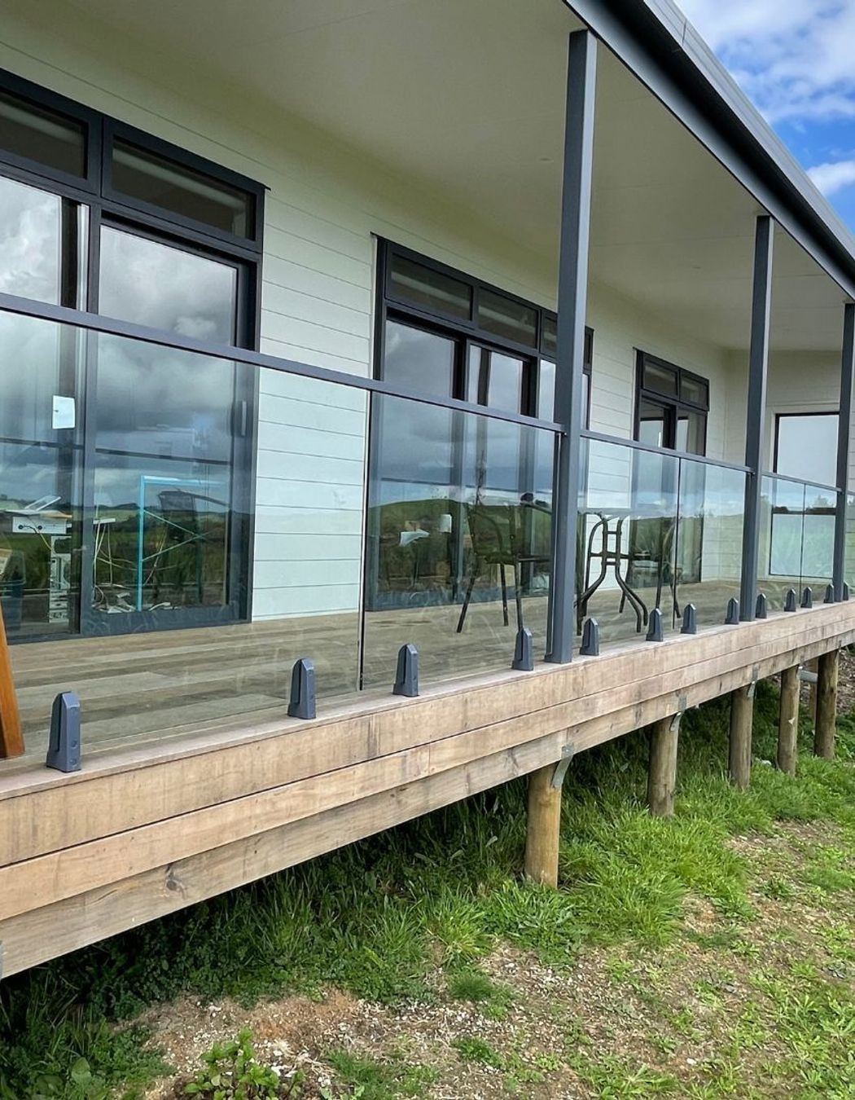
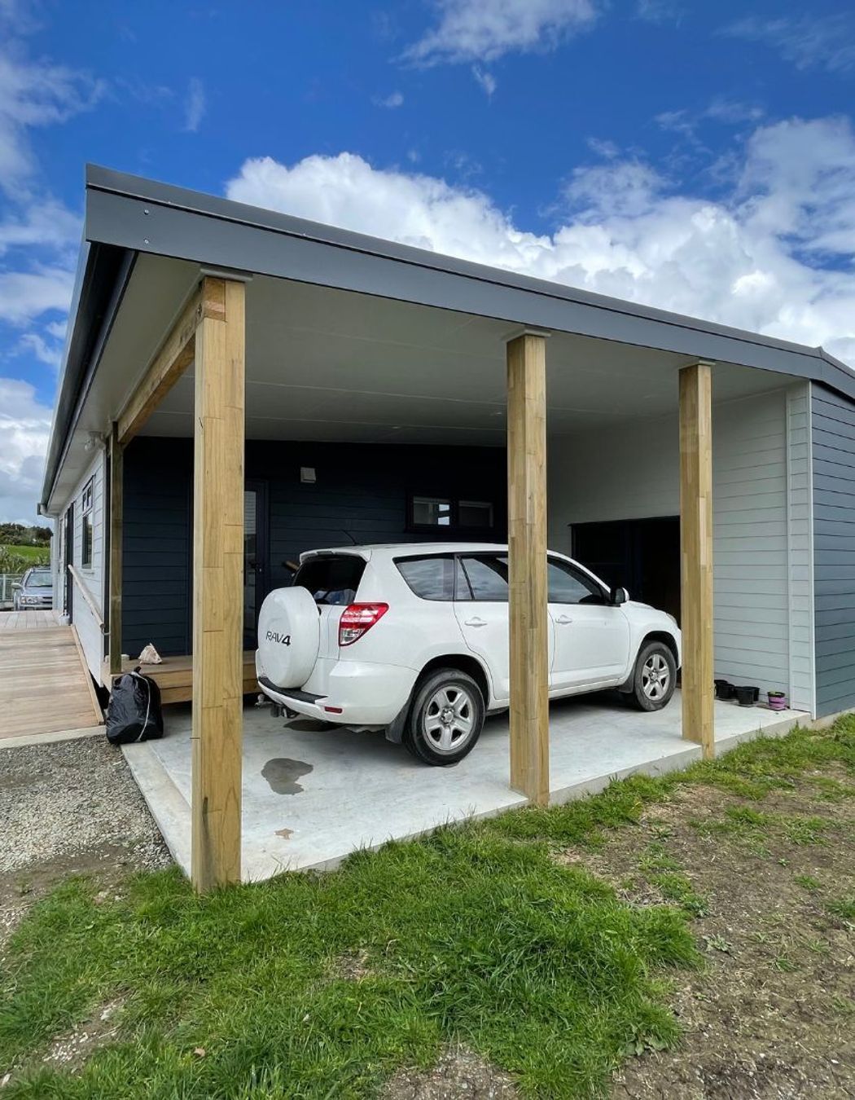
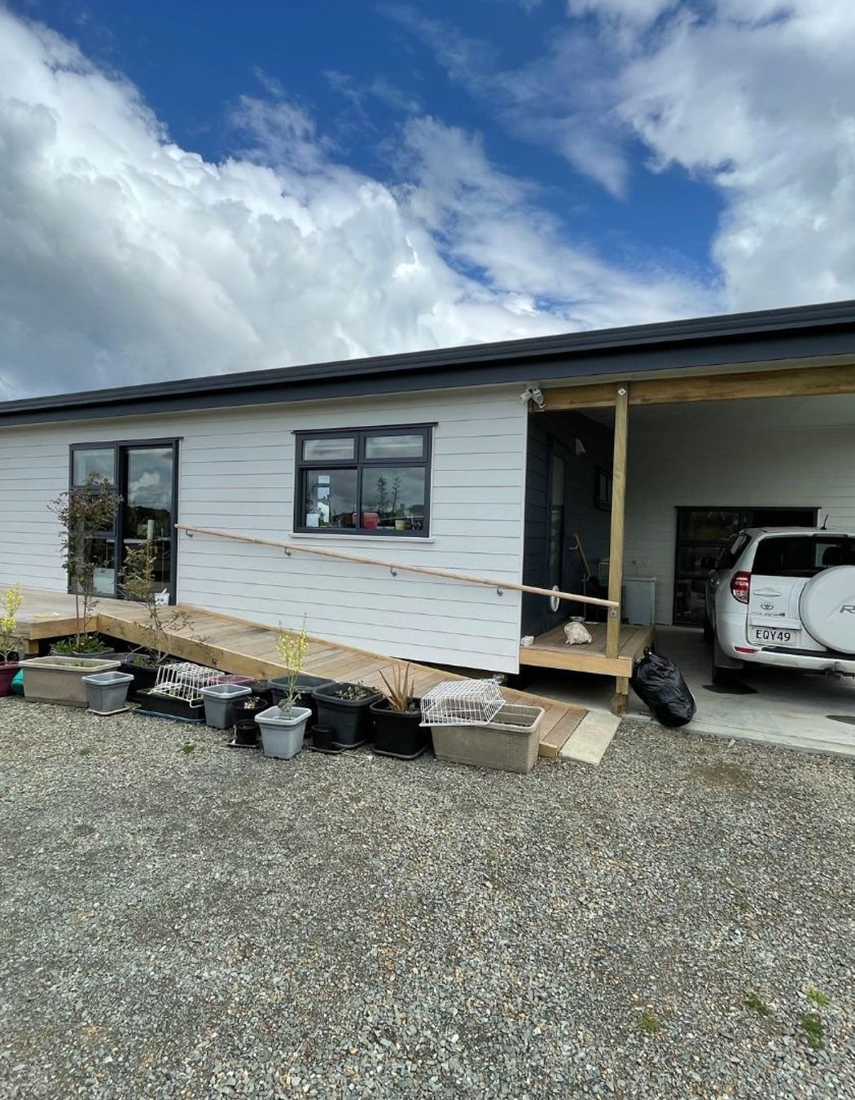
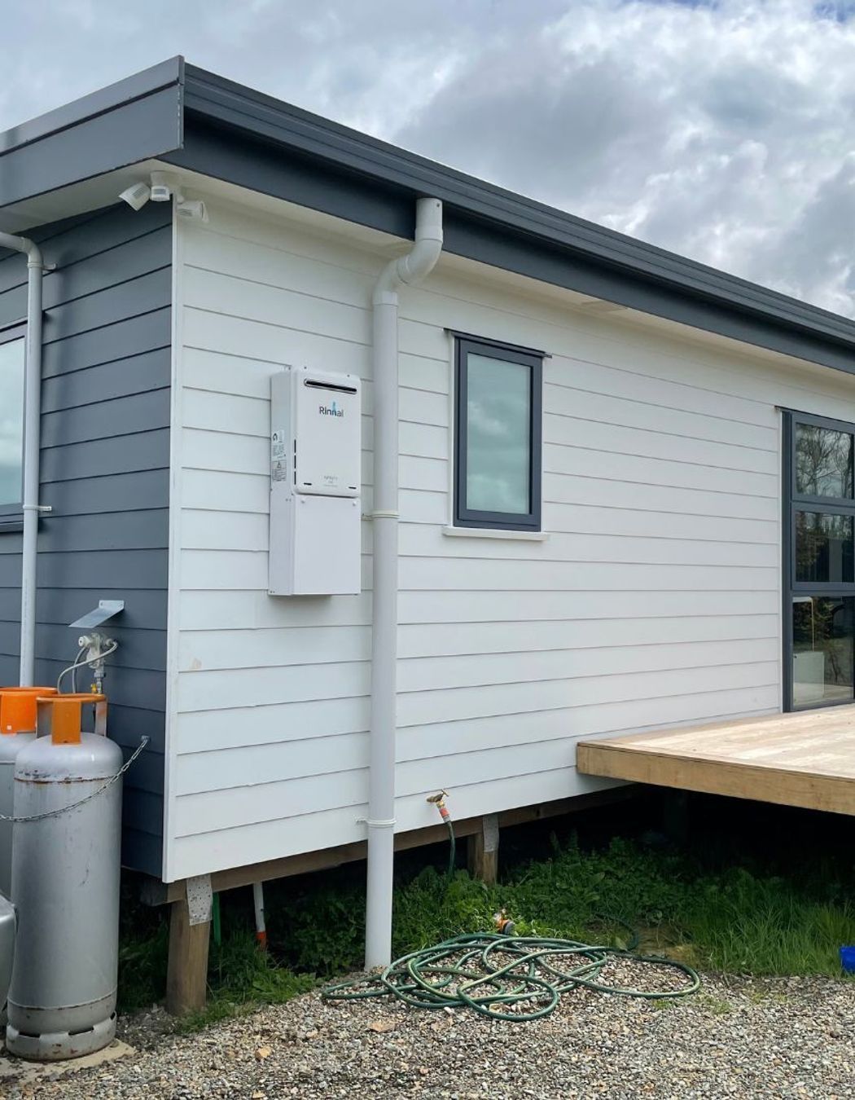
ACCESSIBLE ELEMENTS
We strive to incorporate ergonomic and accessible design into our homes. Features in the home that improve the overall function of the space.
In our kitchens, rather than an under-bench oven, which involves a lot of bending down, we prefer a wall oven. A wall oven removes this need and places the oven within the working range for kitchens. This has an additional benefit of providing space under the cooktop for drawers that may contain spices, utensils or pots and pans.
There are numerous benefits to having drawers rather than cupboards under the bench. Drawers are easy-to-use and take away the need to dig or reach into the back of cupboard. They are also a more efficient use of space and can be customised easily with drawer organisers. Regardless of the use of cupboards or drawers, all the handles in the kitchen are recessed to avoid catching on clothing or skin.
Throughout the home, the power points/ outlets are placed higher than what is typical. This means less bending or awkward reaching behind furniture.
All the doorframes in the Dreamwood Series Plan 7 are wider than the standard door frame, with an option for even wider doors, if needed. One of the most basic elements of home accessibility we always use are hinged doors having door handles rather than door knobs. The design of door levers and not only modern but are easier to use, you may operate the lever with a hand, wrist, forearm or elbow, whereas, door knobs require much more dexterity.
However, where possible, we use cavity sliders especially for bathrooms. Cavity sliders / in-wall sliders are not only space savers but, in a situation where someone falls against a door, another person can gain access to the room without having to push them out of the way with the door.
The flooring we use from Midway Flooring is highly durable and easy-to-clean. The carpet has an underlay and bounce-back so it can be softer under foot. The vinyl is slip resistant and has a good acoustic rating.
Additionally, if you are someone that struggles with stairs, in the past we have designed and built 2-storey homes with lifts.
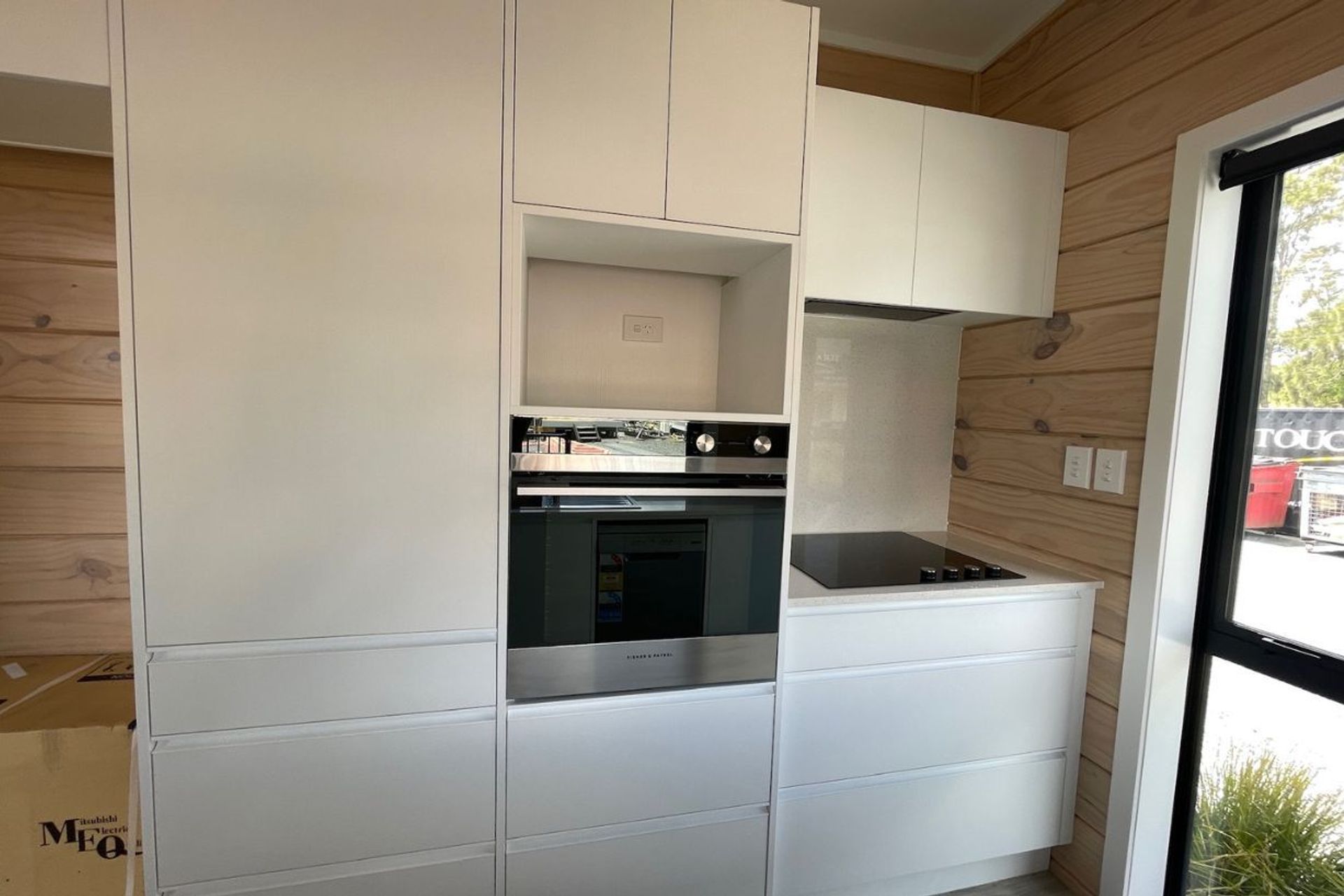
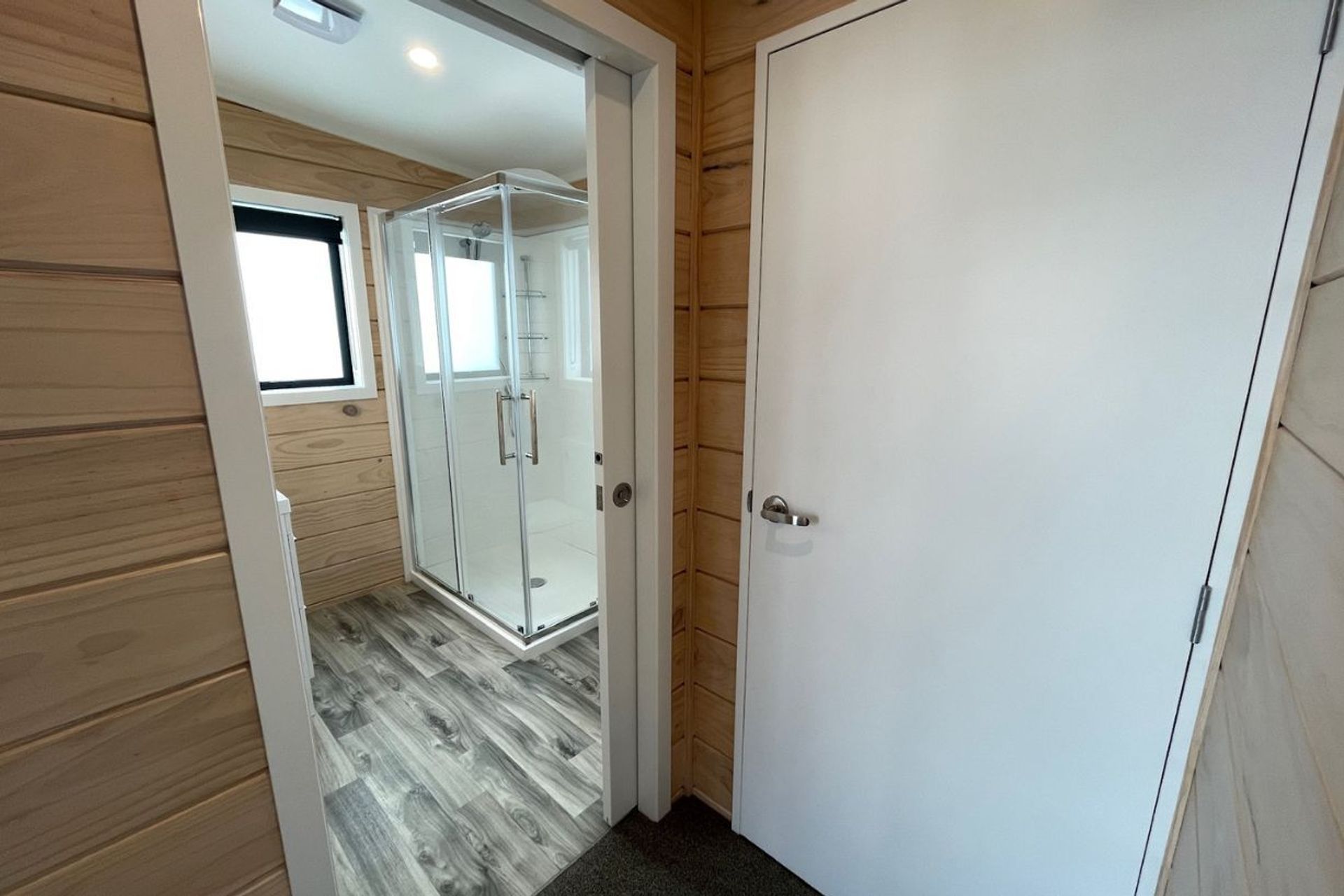

Founded
Projects Listed
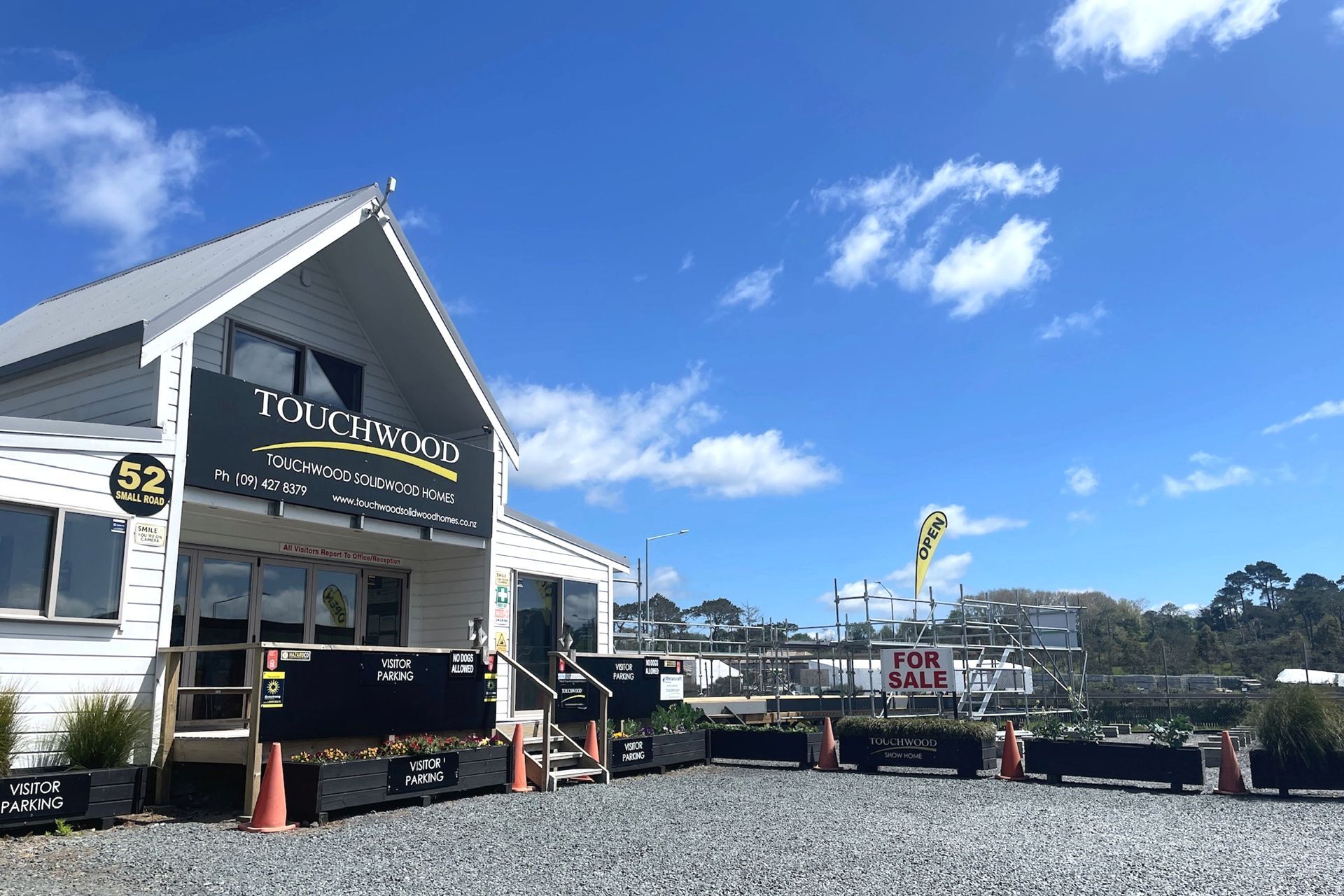
Touchwood Solidwood Homes.
Other People also viewed
Why ArchiPro?
No more endless searching -
Everything you need, all in one place.Real projects, real experts -
Work with vetted architects, designers, and suppliers.Designed for New Zealand -
Projects, products, and professionals that meet local standards.From inspiration to reality -
Find your style and connect with the experts behind it.Start your Project
Start you project with a free account to unlock features designed to help you simplify your building project.
Learn MoreBecome a Pro
Showcase your business on ArchiPro and join industry leading brands showcasing their products and expertise.
Learn More