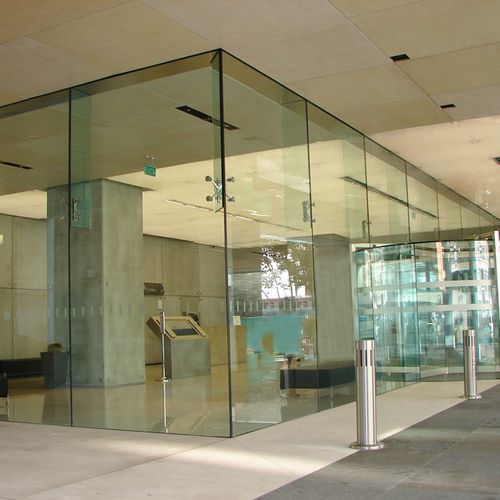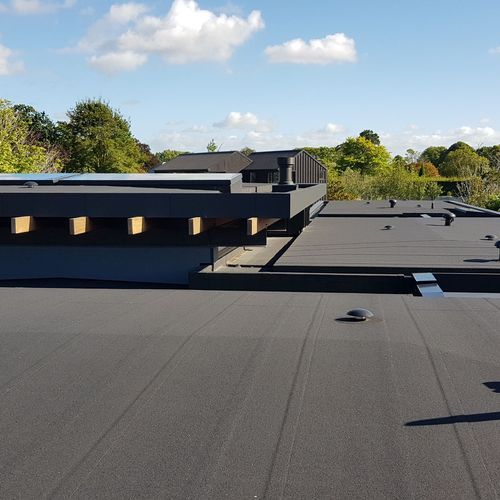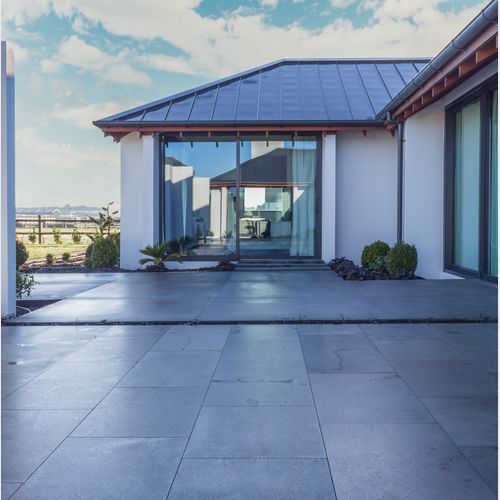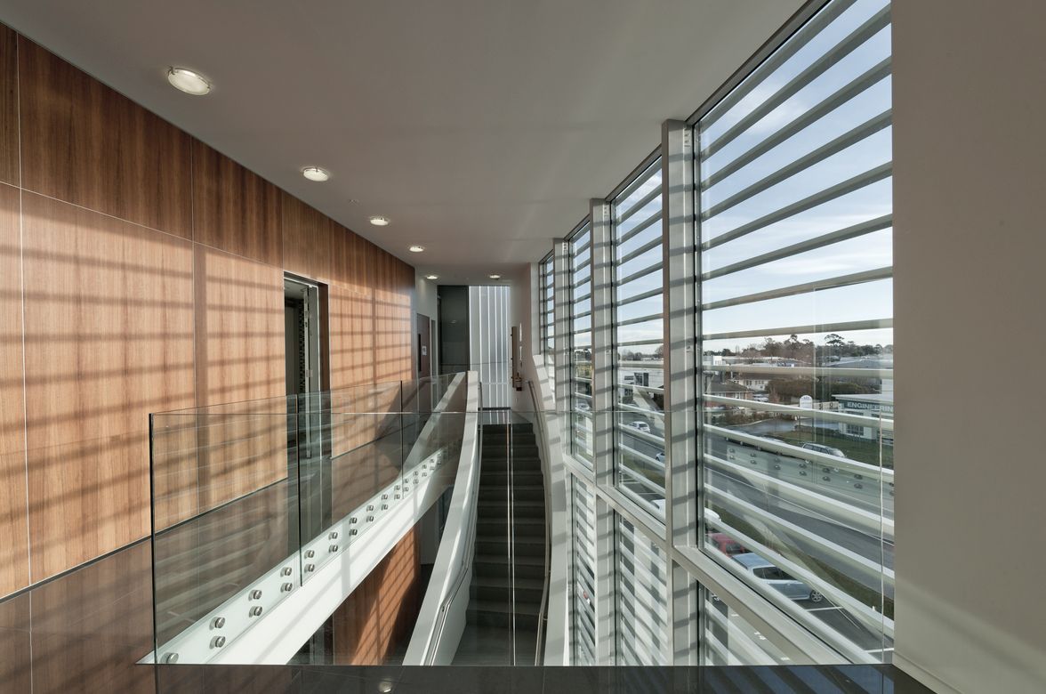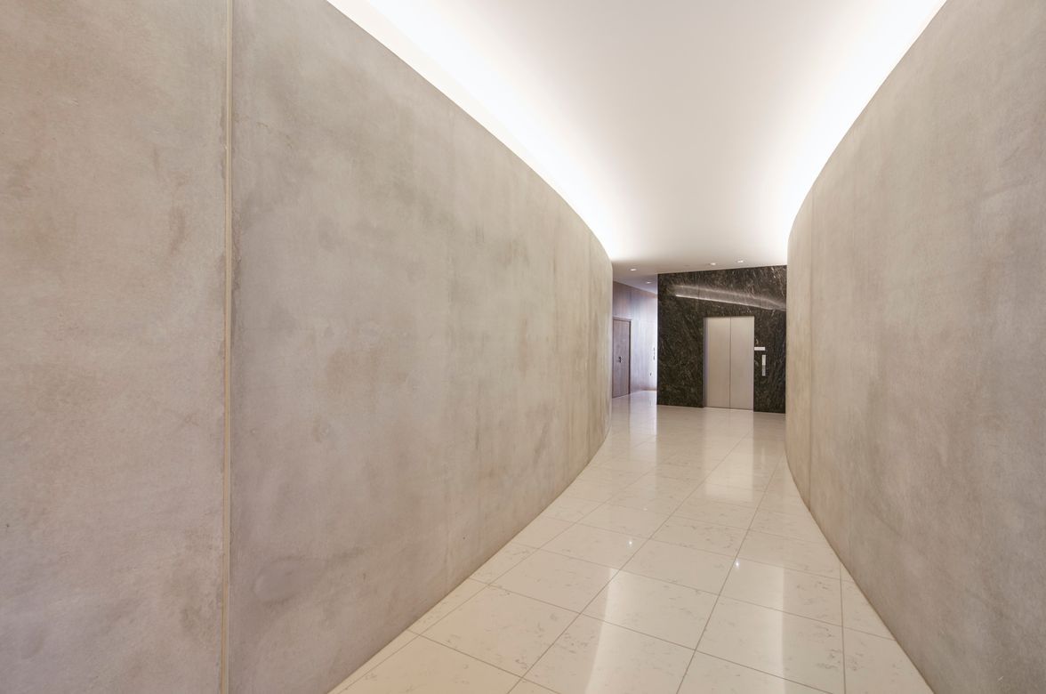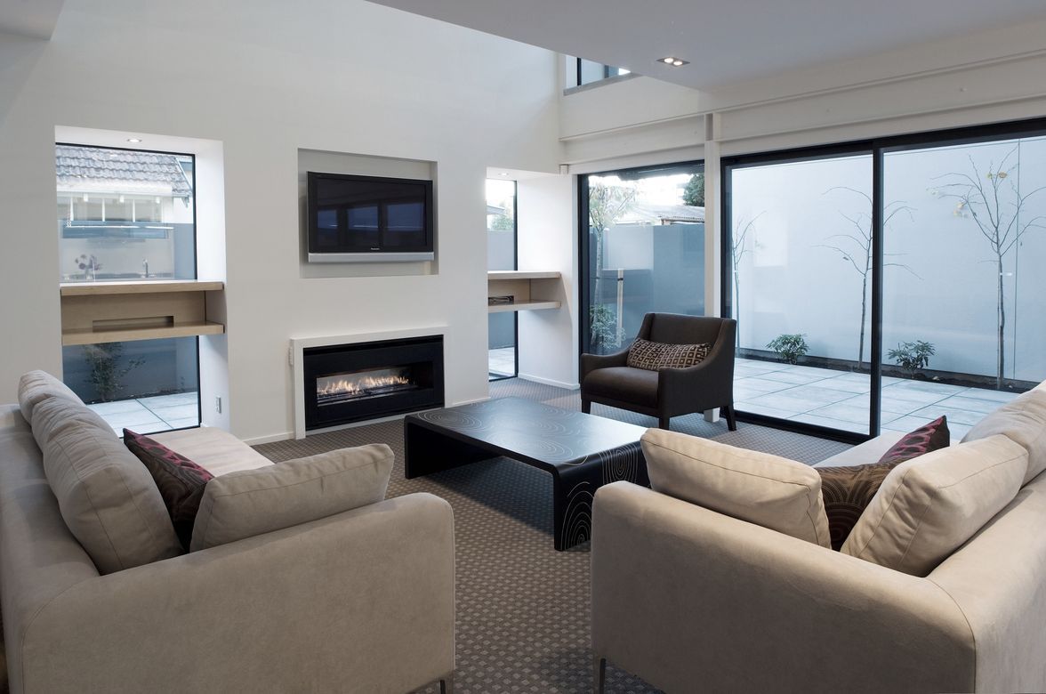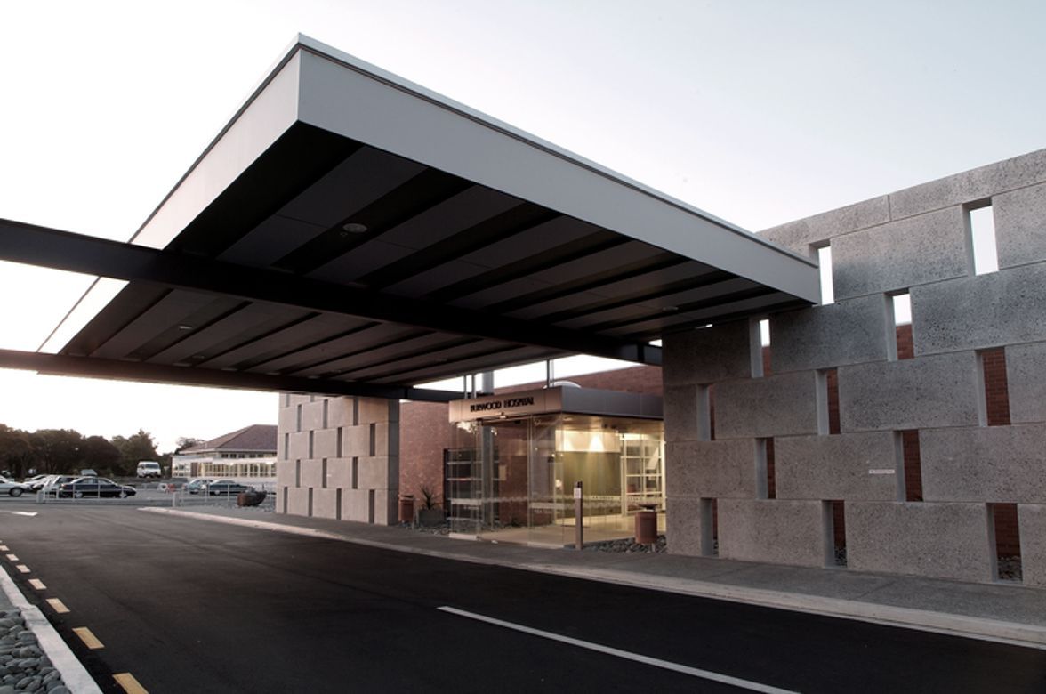2 Cathedral Square: a new landmark
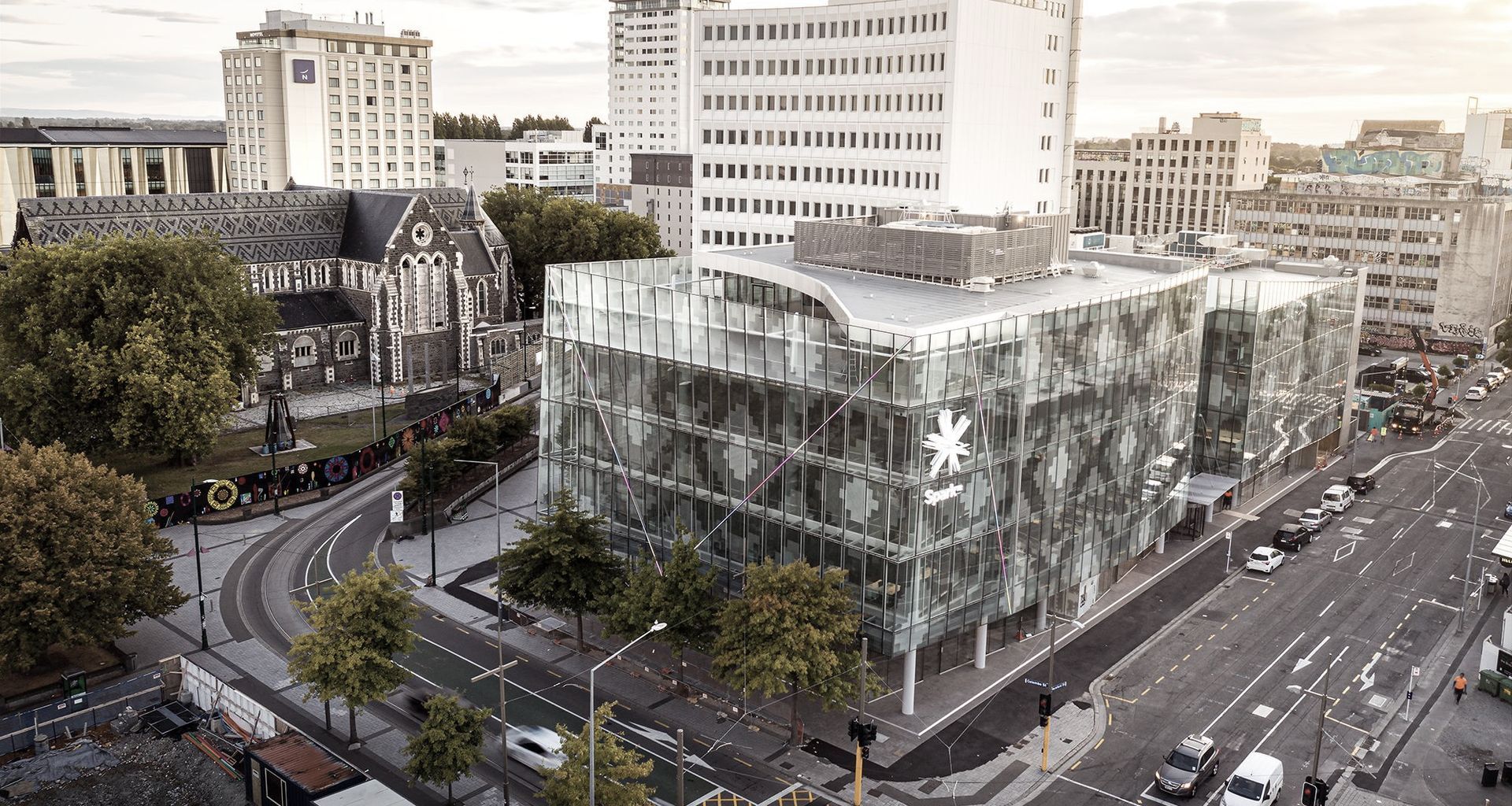
Since the Canterbury earthquakes, Christchurch has given birth to literally 100s of new buildings, but its latest ‘baby’ is one of the largest in the central city with around 10,000m² of floor space. The landmark headquarters for Spark NZ is the first new building completed by private developers in Cathedral Square since the earthquakes and features a double-skinned façade that lights up like a lantern.
Five storeys high, 2 Cathedral Square hosts offices for Spark New Zealand’s 500-odd local staff, along with high-end shops, bars, restaurants and a rooftop terrace for the public, too. Like many of Christchurch’s central city businesses following the Canterbury earthquakes, the telecommunications giant was forced to move out of its damaged building and disperse its workforce to the perimeter of the city. For years, these outer suburbs became a doughnut of activity around the central city as buildings were demolished and empty plots popped up all over the ‘red zone’.
But, when the city got going again, Spark decided to move back into the centre into a brand new building designed to house its 500 staff. Its new site is the iconic Cathedral Square (known locally as The Square), a prime location that overlooks the city’s main public meeting place, and the devastated ChristChurch Cathedral, one of New Zealand’s most important heritage buildings.
Before the quakes, the site was home to the old BNZ House, the Allied Assurance building and Christchurch Community House, but they were all seriously damaged, beyond repair and, subsequently, demolished, making room for a new mixed-use development.
Spark invited a number of proposals for the site and the local investor Nexus Point with the well-known Christchurch architects Sheppard & Rout Architects (who designed the Stranges and Glendenning Hill Building, situated a couple of blocks away) were eventually brought onboard to design the scheme. The project took three years of design and construction, with building work undertaken by another Christchurch company, Naylor Love.
“We have worked in Christchurch for almost 40 years so it was hugely exciting for us to win a landmark building in our own city,” says Jasper van der Lingen, a director at Sheppard & Rout. “Our proposal had the advantage of the best city location for a landmark building, and we had previously designed a proposed hotel for the adjacent site, so we had already been thinking of ideas about how to develop the area.”
“To win the job, we needed to add valuable features to our design proposal, rather than creating a purely speculative project; one of these was adding two atriums, one private and the other for the public – it was about giving back to the city,” says Jasper. “The public atrium is open to the Square from Hereford Street and encourages public thoroughfare, because Spark is a public-facing company and they didn’t want to be locked away. It links Cathedral Square to the city's retail precinct with a ground floor lobby, which was a very good urban decision.”
“The private atrium allows Spark to host its own events. We had looked at Spark Central in Wellington, which has a dramatic atrium and ground floor access for the public, and Spark Auckland, which has a large central atrium – both are very good and interesting buildings. Fortunately, our client liaison from Spark had worked on both buildings, knew them really well and understood the lessons learnt, so we could incorporate those into our design.”
The design has a flexible, adaptable plan with the core in the middle of the building – for lifts, stairs and toilets, and the open-plan offices have lots of break-out spaces with people occupying the areas closest to the exterior walls to reduce the need for artificial light.
Laid out over five storeys, three floors of the building are occupied by Spark as the primary tenant, while high-end retail and hospitality spaces activate Hereford and Colombo Streets, opening onto a plaza overlooking Cathedral Square to the north. Out back are loading areas, cycle storage, staff lockers and showers, and a service lift.
Filled with shops, bars and restaurants, the ground floor atrium features a dramatic spiral staircase in the public area that travels from the ground floor, forming a streaming white ribbon that curls around the atrium space before it ends on the fifth-floor. “The ribbon staircase is a thing of beauty as it curves through the space, creating a sculptural effect, while a circular light well in the centre of the atrium ceiling pulls light down through the levels,” says Jasper. “We also added lots of timber into the interior to add warmth and texture, including cedar-panelling on the hanging soffits of each floor and a hanging timber staircase inserted into the central void.”
A large outdoor terrace, a restaurant and a bar occupy the rooftop, which overlooks The Square, where events are constantly being held, and you can also see the Port Hills, the Southern Alps and the Pacific Ocean in the distance on fine days. This space is a real drawcard for visitors as there are only a few rooftop hospitality outlets in Christchurch.
The building’s double-skinned glazed façade is faceted, achieving a crystalline effect, with a second skin that hangs down around the building like a skirt. Its double skin is also a unique feature of the project. “A double-skinned façade isn’t common in New Zealand because it costs more to construct initially, but it pays off in the long term as it mitigates against overheating, vents hot air out of the building, and the fritted external glass prevents heat gain.”
A geometric pattern has been created in the printed fritting, based on the pattern seen in the slate roof of the neighbouring Gothic-style ChristChurch Cathedral, which is currently being rebuilt following substantial quake damage. “We wanted to give the building meaning and context in the centre of what has been a devastated city – to imbue it with some spirit of the past,” says Jasper.
“The pattern is a digitised pixelated version of the slate roof that seems fitting in the weightless internet-based world that we’re now living in. It was about bringing this history up to date as well as giving the façade a shimmering skin that really pops out and, when the sky is cloudy, the fritting almost disappears, giving the building a chameleon-like effect. Of course, in a practical sense, it reduces glare and heat gain.”
Integrated colour-changing LED lights in the second skin zigzag all over the building to create a striking effect at night. “These can be coloured to suit the different seasons and when events happen in the city. Last Christmas, the lights turned green and red, lighting up The Square – it’s a bit of fun! It’s interesting that a lot of post-quake buildings in Christchurch incorporate light features, which are really helping to enliven the city at night,” says Jasper.
This energy-efficient façade also contributes towards the building’s 5 Green Star rating, which was achieved through reduced heat gain, letting in daylight, using proven green materials and products, including FSC-certified timber, along with cycle parking to encourage staff and visitors to bike. Chilled beams have also been included to help cool the open-plan office areas to create a pleasant atmosphere. “Chilled beams are more unusual in open-plan office areas but it was exciting to push the boundaries of what is normally done in a speculative office building,” he says.
Sheppard & Rout designed both the fit-out and the base build, using two separate teams in its architectural studio working alongside one another but independently at the same time. “We had different priorities so it was important to set the process up carefully and to create a document trail, from issuing drawings to the project management, from person to person, but it worked,” says Jasper. “I was in charge of the base build, Tim Dagg looked after the fit-out and Steven Orr was the project architect from our office, and we had some amazing experts on the job, such as Dutch engineer Didier Pettinger, a base isolation expert at Holmes Consulting who developed the seismic elements.”
Given the city’s tragic history, the building has a base isolation system in the basement to minimise damage to the building during an earthquake, reducing the need for strengthening measures, such as added shear walls and cross-bracing. “We managed to avoid cross bracing or shear walls, by adopting a portal frame that created some interesting beam to column junctions. The client wanted us to avoid diagonal bracing, which impede the views and make it is hard to work around the diagonal columns. This created a lot of detailing challenges, you can’t even imagine – from positioning the sprinklers so they avoid damage when the structure is shaking, to keeping the walls independent of the structure.”
“Overall, it was about creating a ‘low-damage’ design during a seismic event, to minimise damage and keep people safe and so the clients and occupiers can operate their businesses quickly after a quake,” explains Jasper. “We achieved 140 per cent of the Building Code in terms of seismic, and the building can move up to 600mm in any direction, so that’s 1200mm across the floor plan in total.”
Spark HQ is an exciting new addition to the city skyline, not only because it supports a 500-strong workforce in safe and sustainable building, but because it improves the urban fabric with new civic spaces and creative elements, helping the people of Christchurch to further enjoy their reinvigorated central city.
Words: Justine Harvey
Photography: Dennis Radermacher/Lightforge
Client: Nexus Point
Location: 2 Cathedral Square, Christchurch
Site size: 2,000m²
Floor area: approximately 10,000m²
Project team:
MCHF team – Jasper van der Lingen, Steven Orr, Matt Gutsell, Max Warren, Simon McDowell and
Abigail Hurst
Fit-out team – Tim Dagg, James Simpson, Ella van der Lingen and Rebecca Gordon
No project details available for this project.
Request more information from this professional.
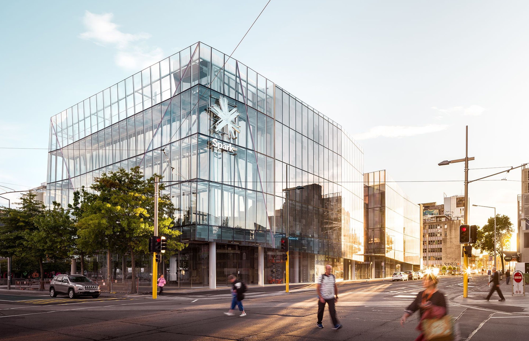
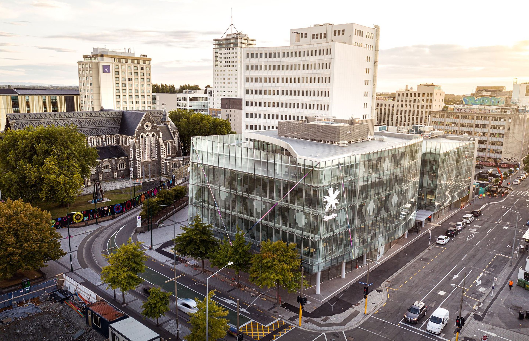
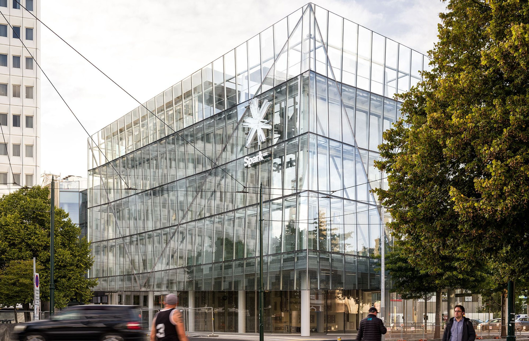
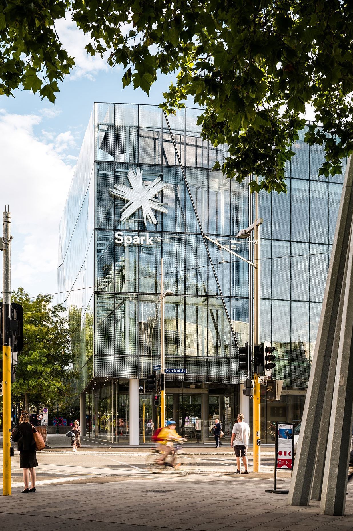
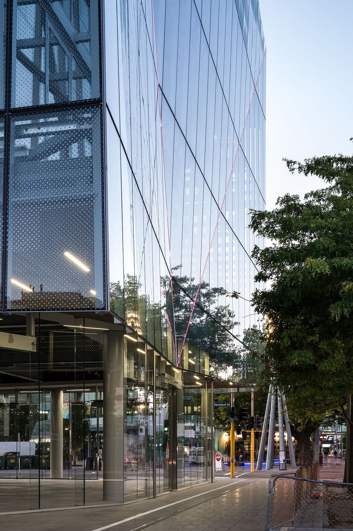
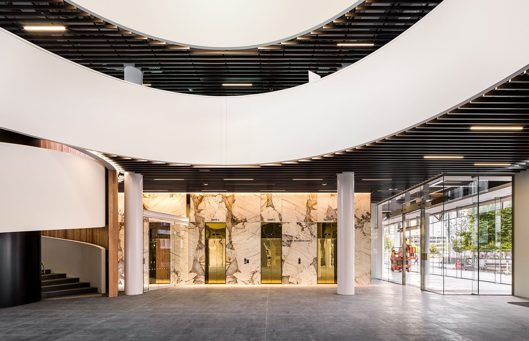
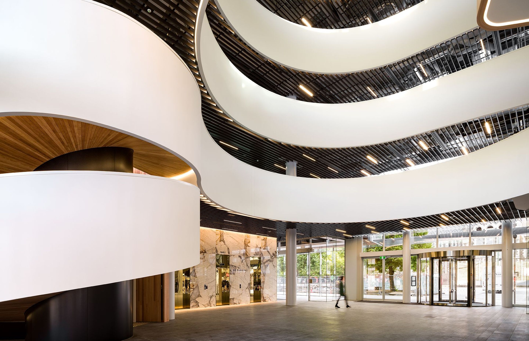
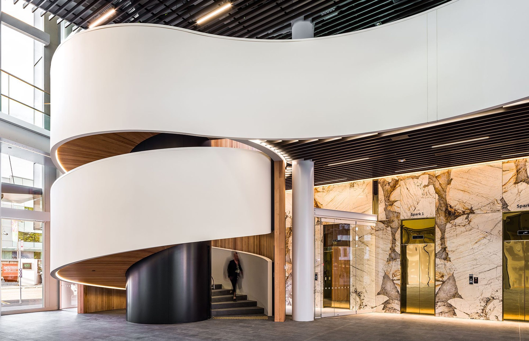
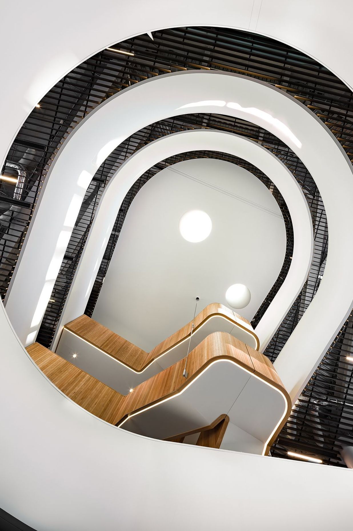
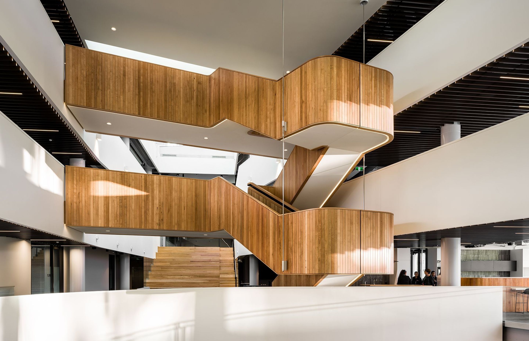
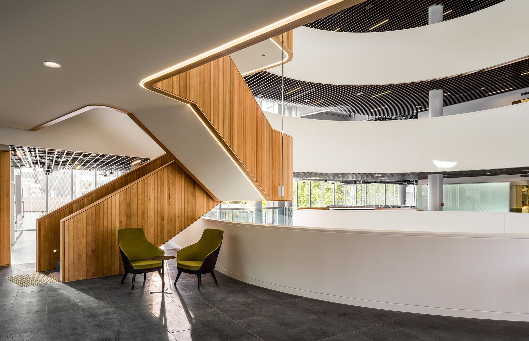

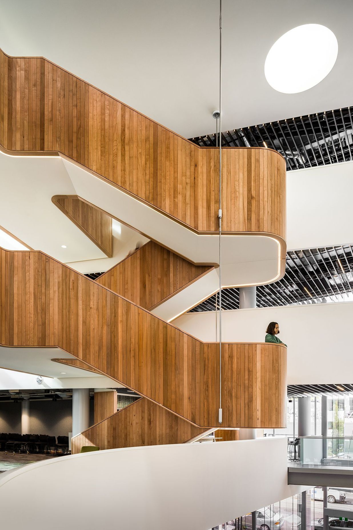
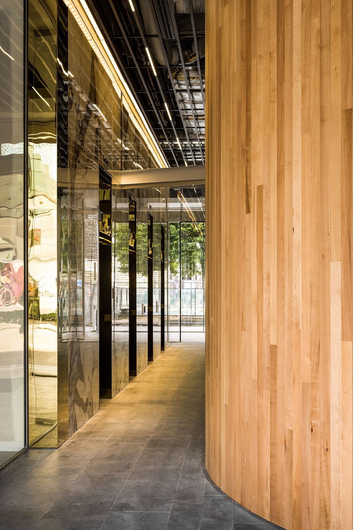
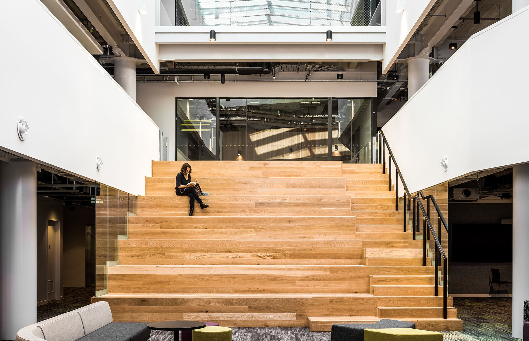
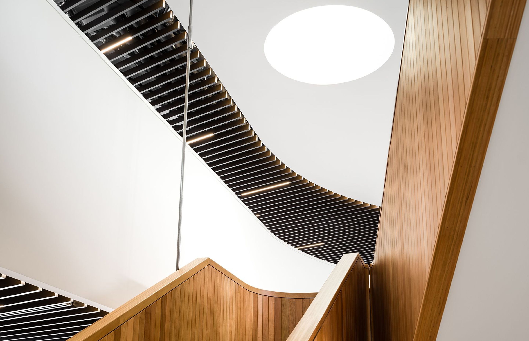
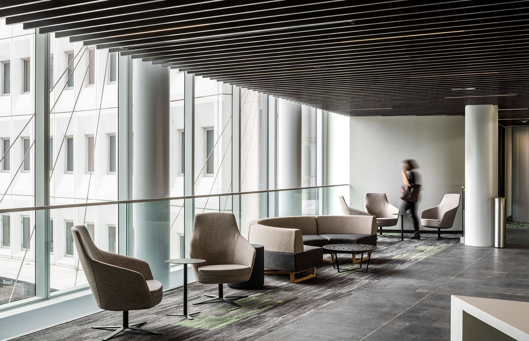
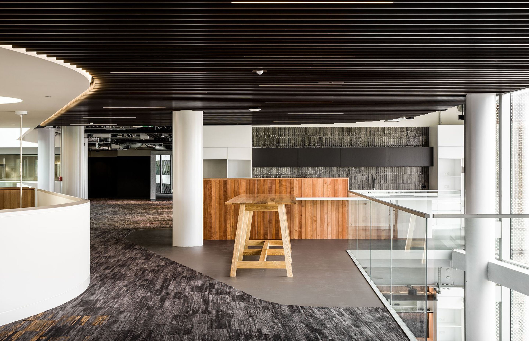
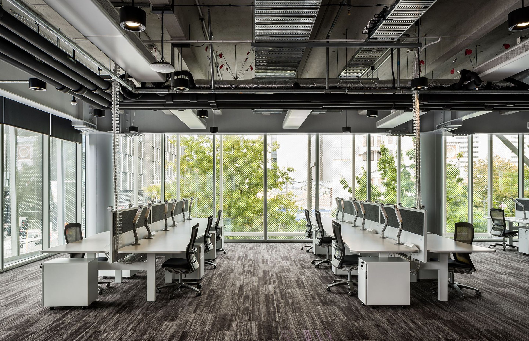
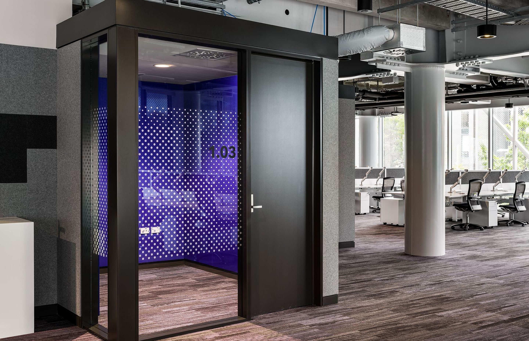
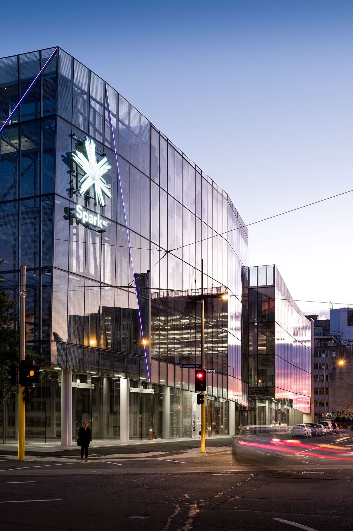
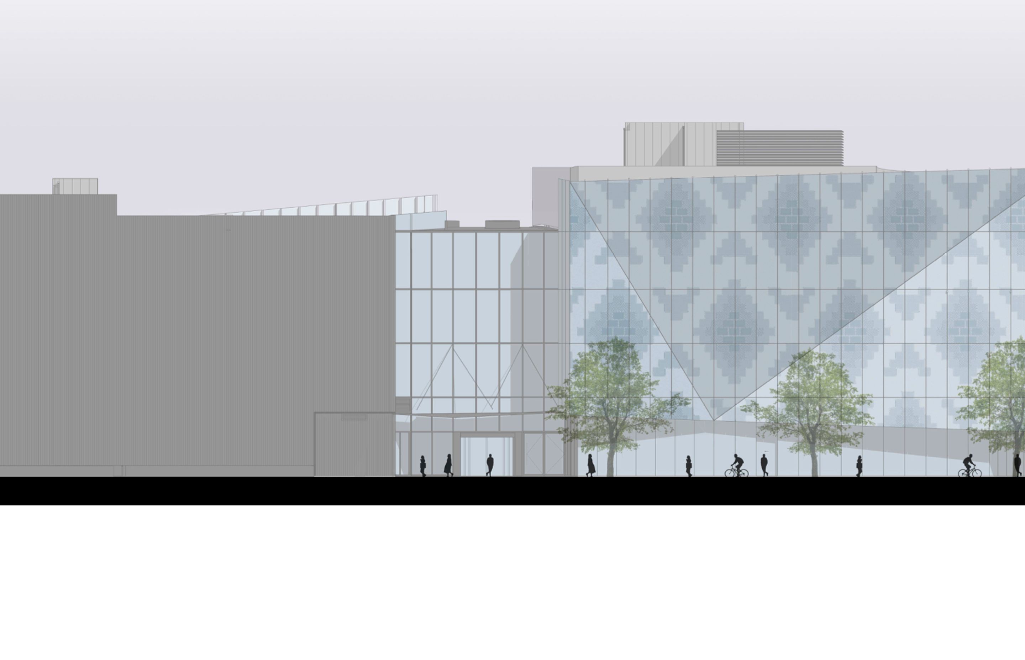

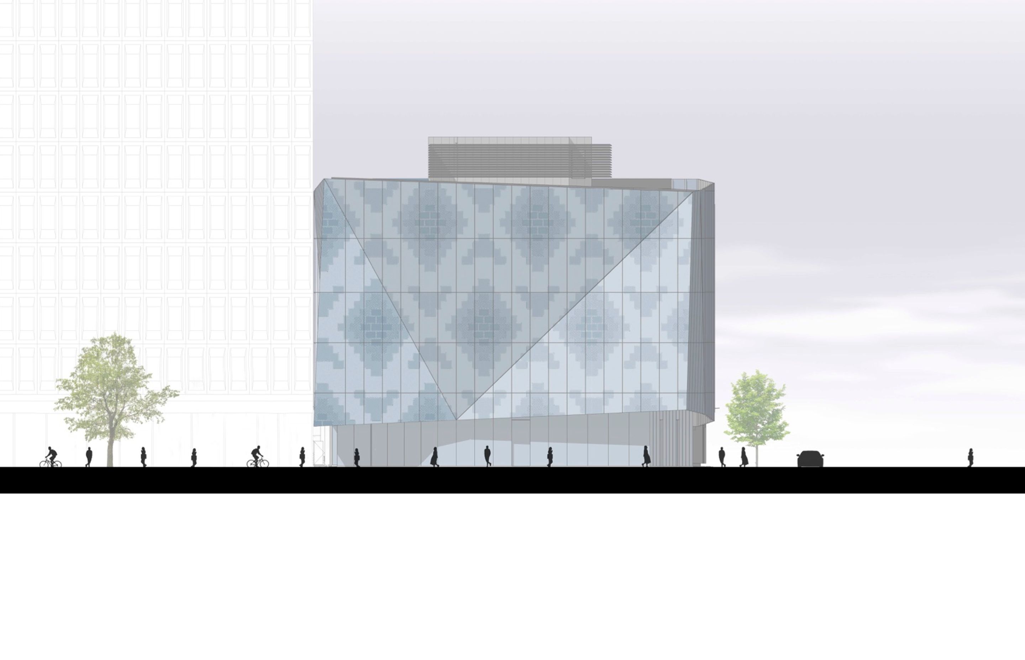
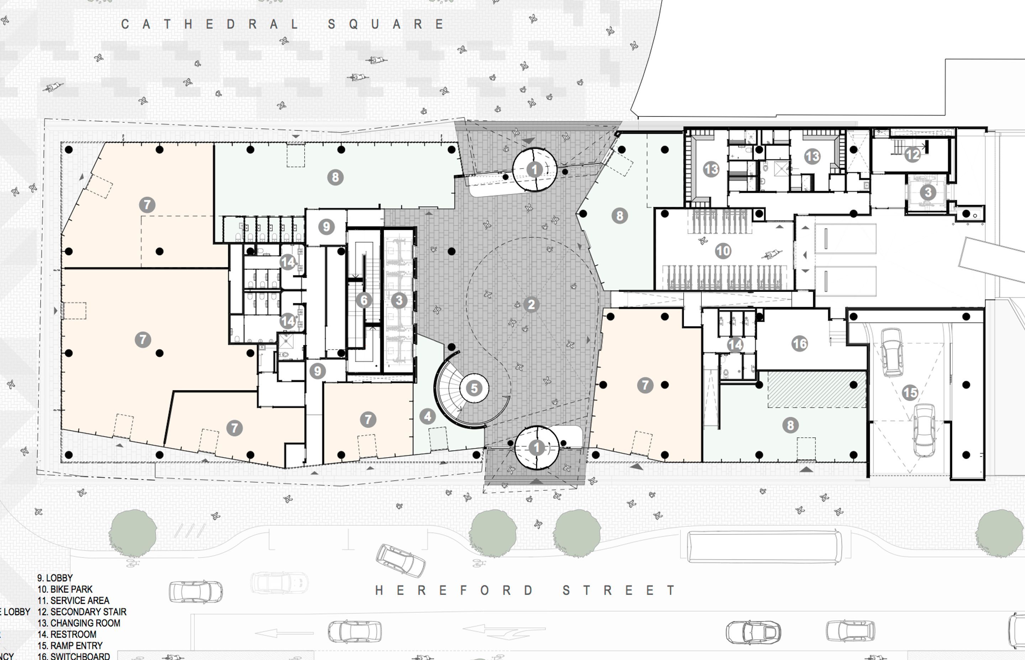
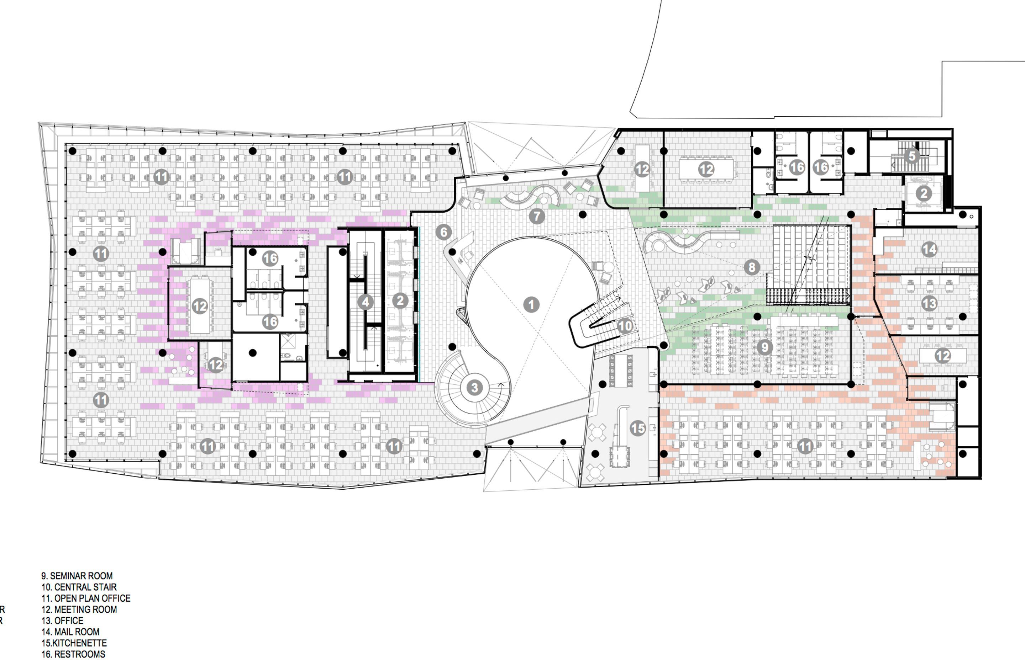
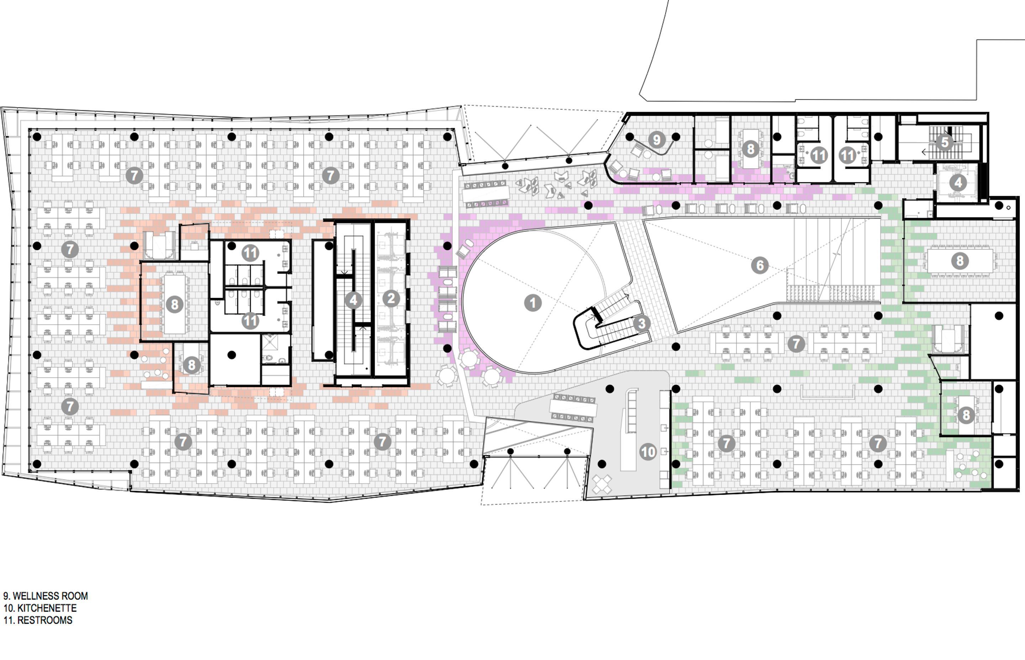
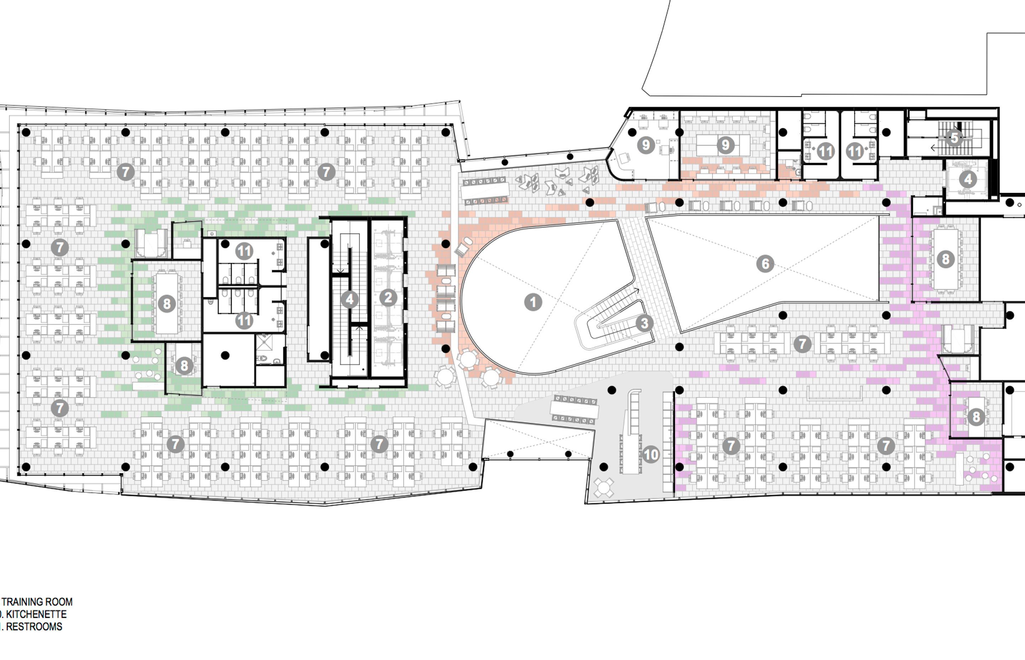
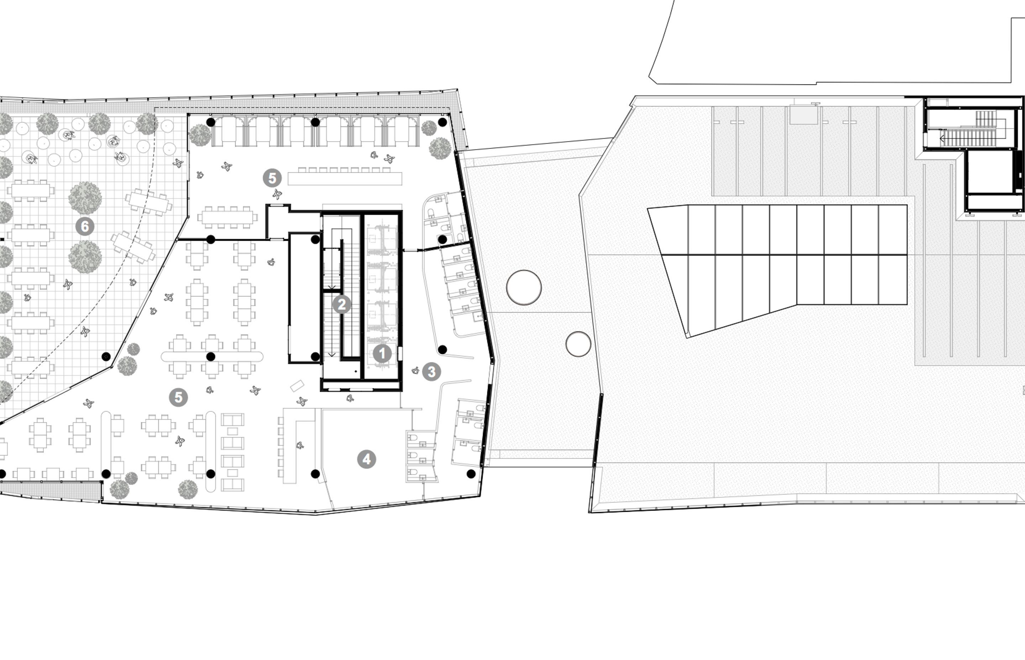
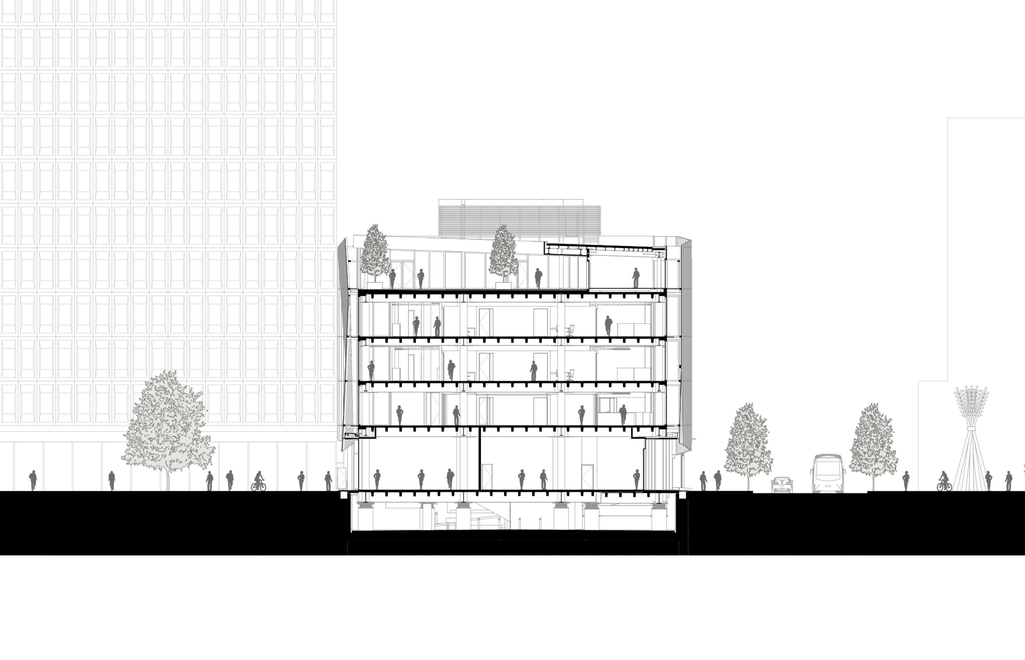
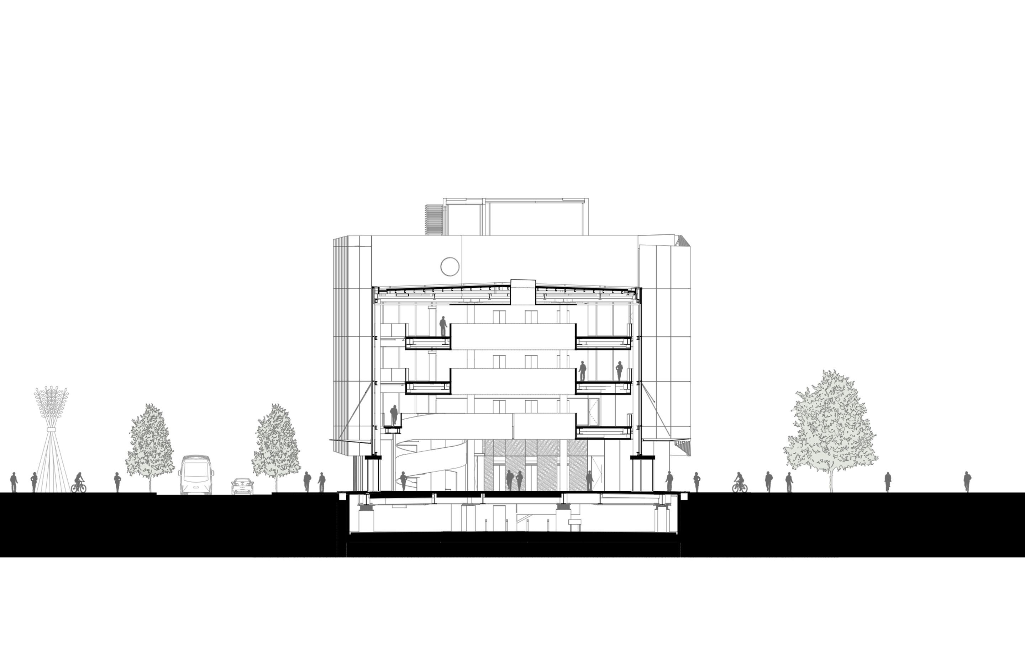
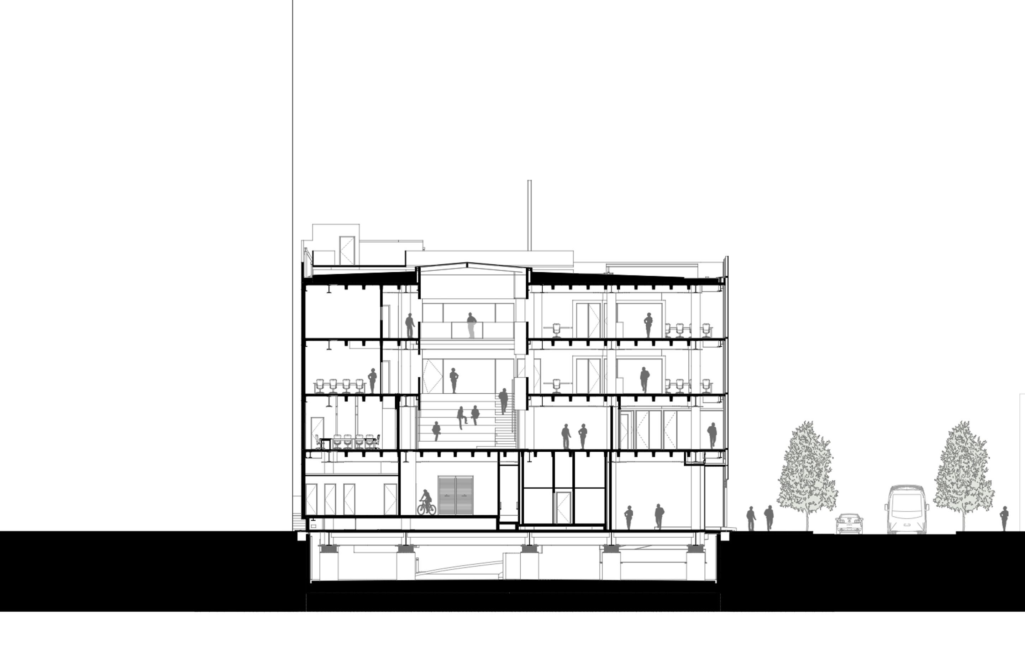

Products used in 2 Cathedral Square: a new landmark
Professionals used in 2 Cathedral Square: a new landmark
More projects by Sheppard & Rout Architects
About the
Professional
We aim to produce humanist architecture comprised of stimulating and inspirational spaces and places.
We are a design-based practice that believes in providing tailor-made solutions to an individual client's needs. The fundamental objective of the practice is to develop architecture that is appropriate to its specific site, wider context and intended use while being robust, flexible and environmentally-aware.
These variables are used along with the appropriate structural considerations to develop buildings with well-suited form and style, instead of approaching the design from a stylistic standpoint.
The practice was established in 1982 in Christchurch by David Sheppard and Jonty Rout. In its 40 years the practice has carried out a wide range of projects covering many types and in numerous geographic locations. The founding partners brought to the practice extensive design and construction experience gained while working with other offices in both New Zealand and overseas. Tim Dagg joined Sheppard & Rout in 1986 and Jasper van der Lingen in 1993 and they both joined David Sheppard as Directors in 2006.
With David Sheppard now retired and Jonty very sadly passed away the practice is led by Directors Jasper van der Lingen and Tim Dagg and three Associate Directors; Matt Gutsell, Jonathan Kennedy and Steven Orr.
- ArchiPro Member since2016
- Follow
- Locations
- More information
Why ArchiPro?
No more endless searching -
Everything you need, all in one place.Real projects, real experts -
Work with vetted architects, designers, and suppliers.Designed for New Zealand -
Projects, products, and professionals that meet local standards.From inspiration to reality -
Find your style and connect with the experts behind it.Start your Project
Start you project with a free account to unlock features designed to help you simplify your building project.
Learn MoreBecome a Pro
Showcase your business on ArchiPro and join industry leading brands showcasing their products and expertise.
Learn More