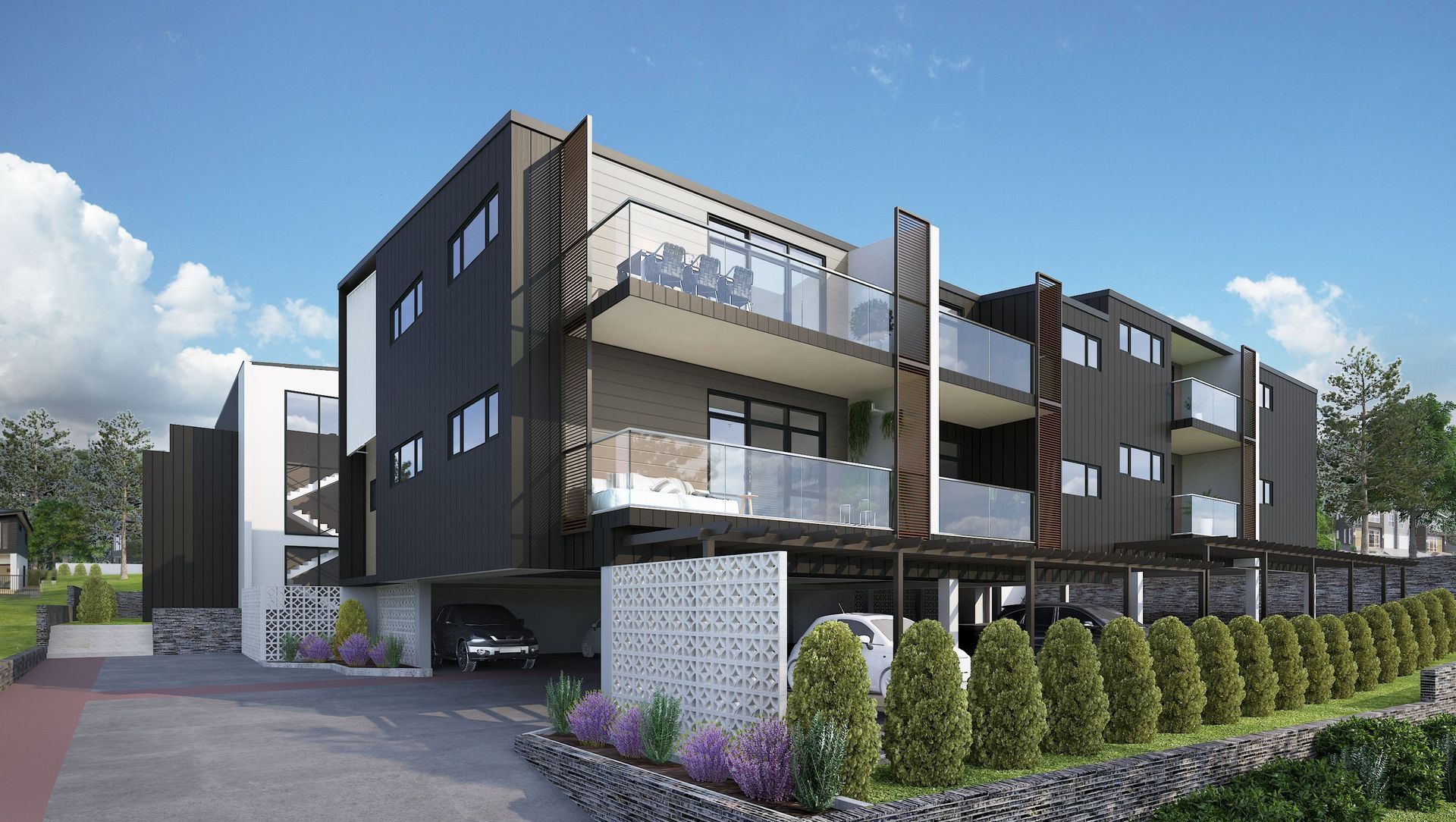About
3D Renders & Floor Plans.
ArchiPro Project Summary - Transforming standard floor plans into visually stunning 3D renders, complemented by tailored 2D and 3D floor plans to meet your unique specifications.
Project Gallery
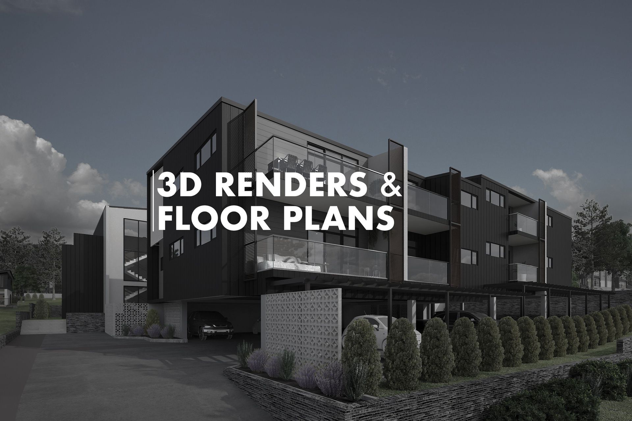
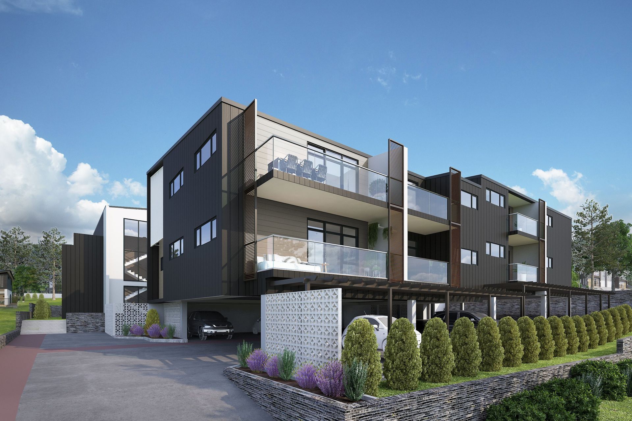
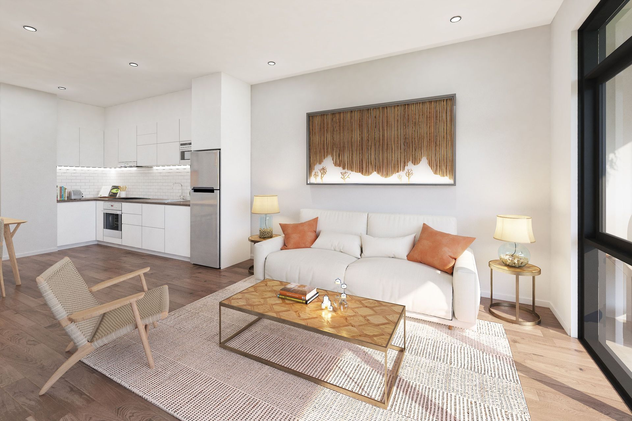
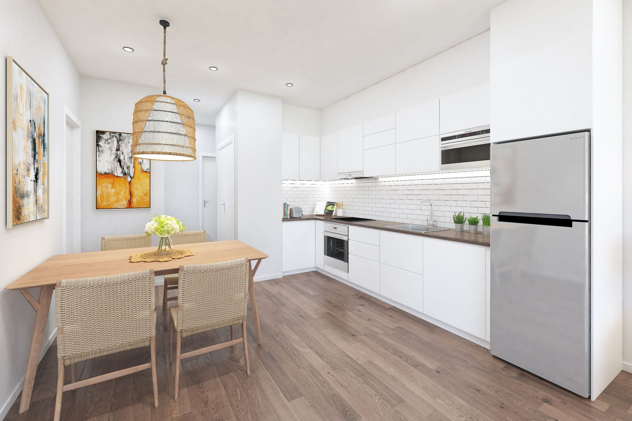
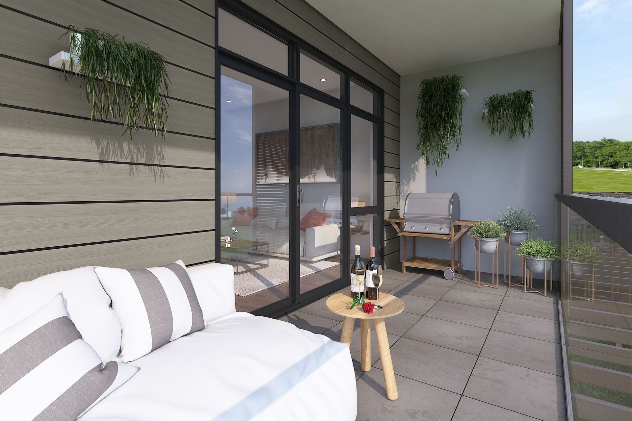
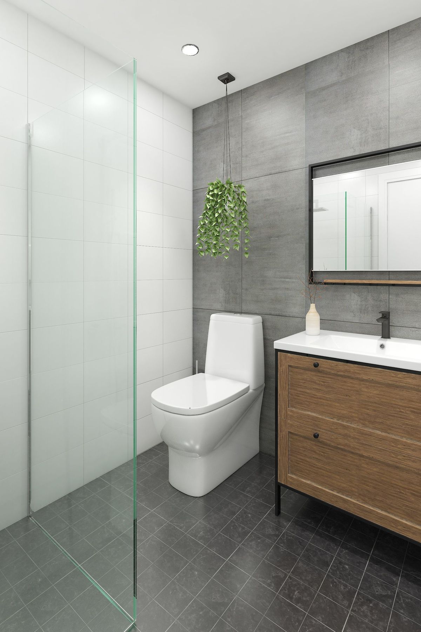
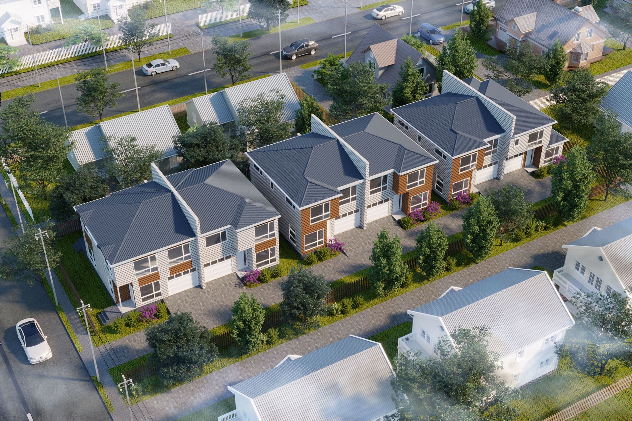
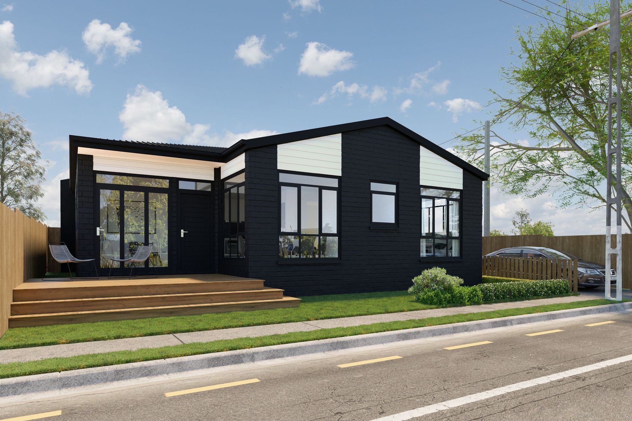
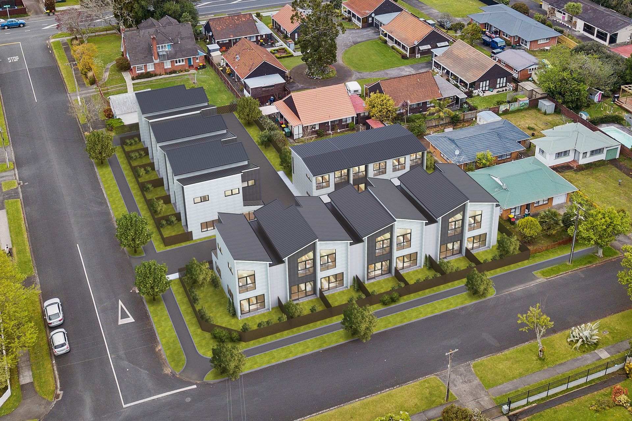
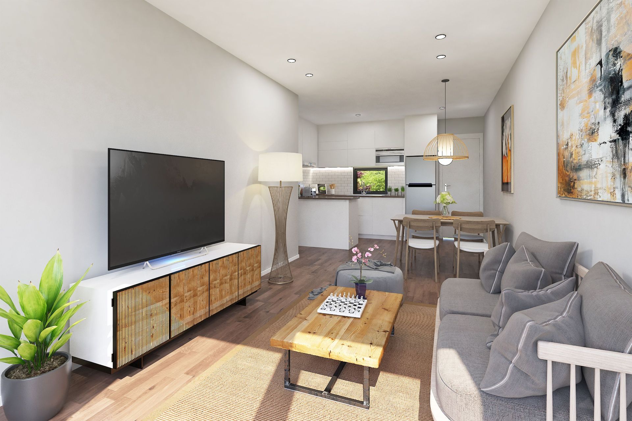
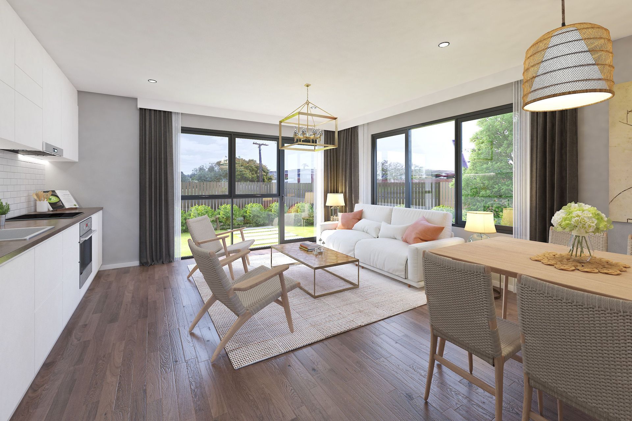
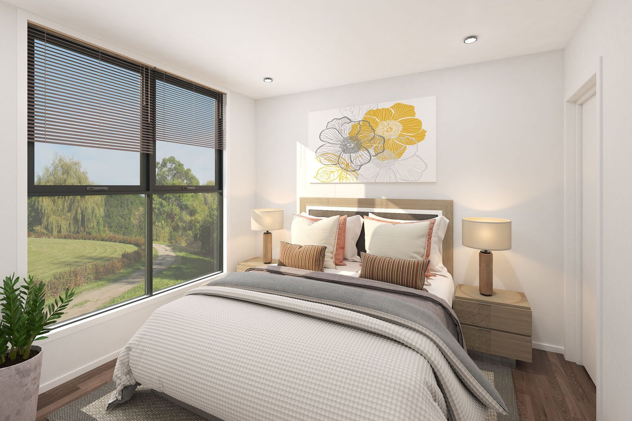
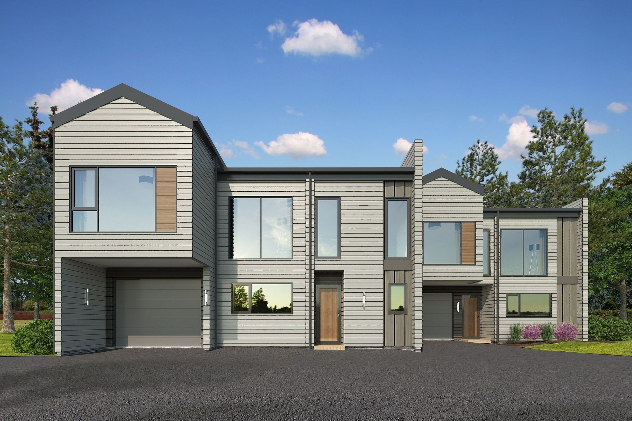



Views and Engagement
Professionals used

Myagent. Offering a full range of marketing solutions from aerial content, full HD video, floor plans, photography and more. Specialising in digital promotion of businesses or real estate whether for sale or simply to make your business stand out online.
Year Joined
2021
Established presence on ArchiPro.
Projects Listed
9
A portfolio of work to explore.
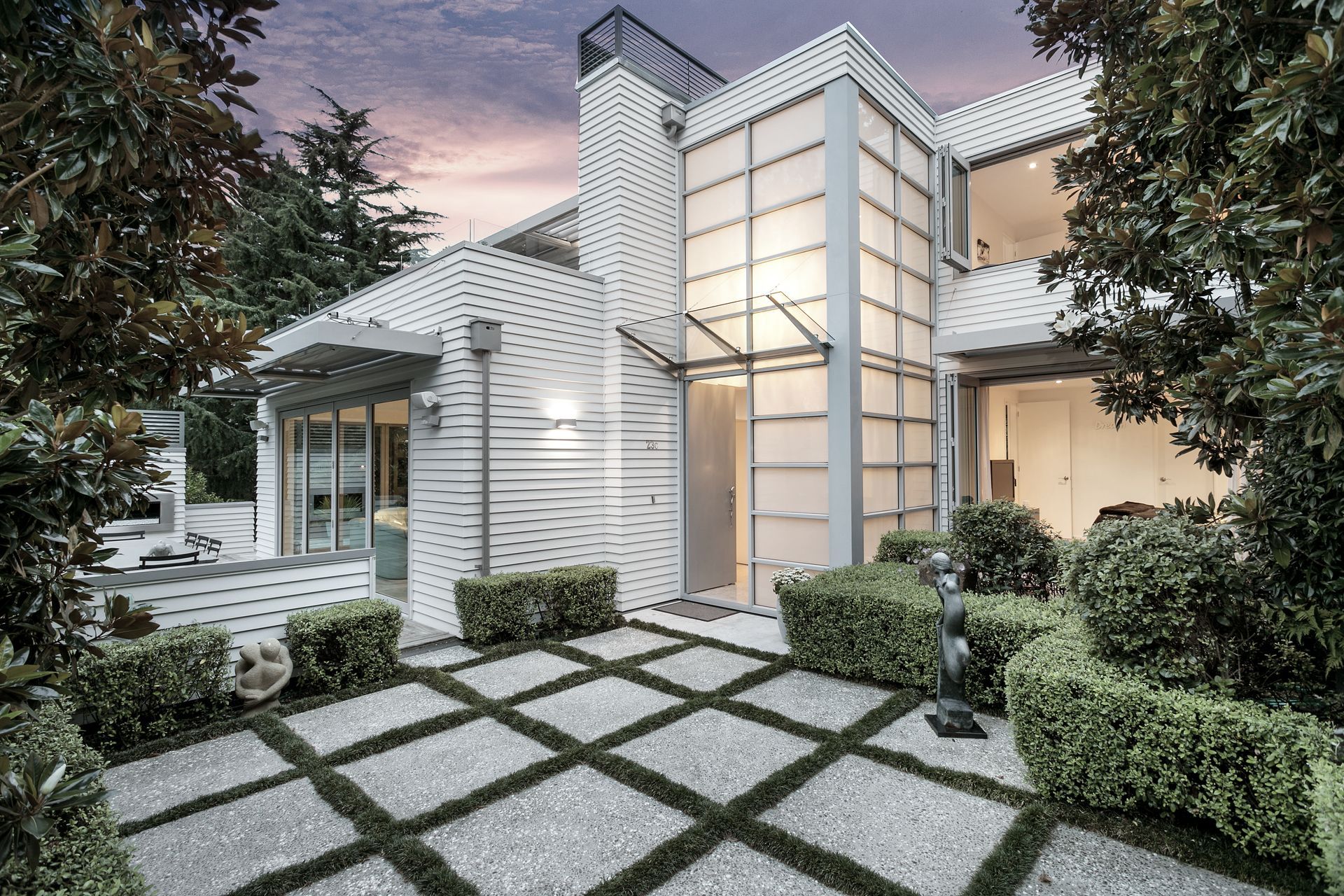
Myagent.
Profile
Projects
Contact
Other People also viewed
Why ArchiPro?
No more endless searching -
Everything you need, all in one place.Real projects, real experts -
Work with vetted architects, designers, and suppliers.Designed for New Zealand -
Projects, products, and professionals that meet local standards.From inspiration to reality -
Find your style and connect with the experts behind it.Start your Project
Start you project with a free account to unlock features designed to help you simplify your building project.
Learn MoreBecome a Pro
Showcase your business on ArchiPro and join industry leading brands showcasing their products and expertise.
Learn More