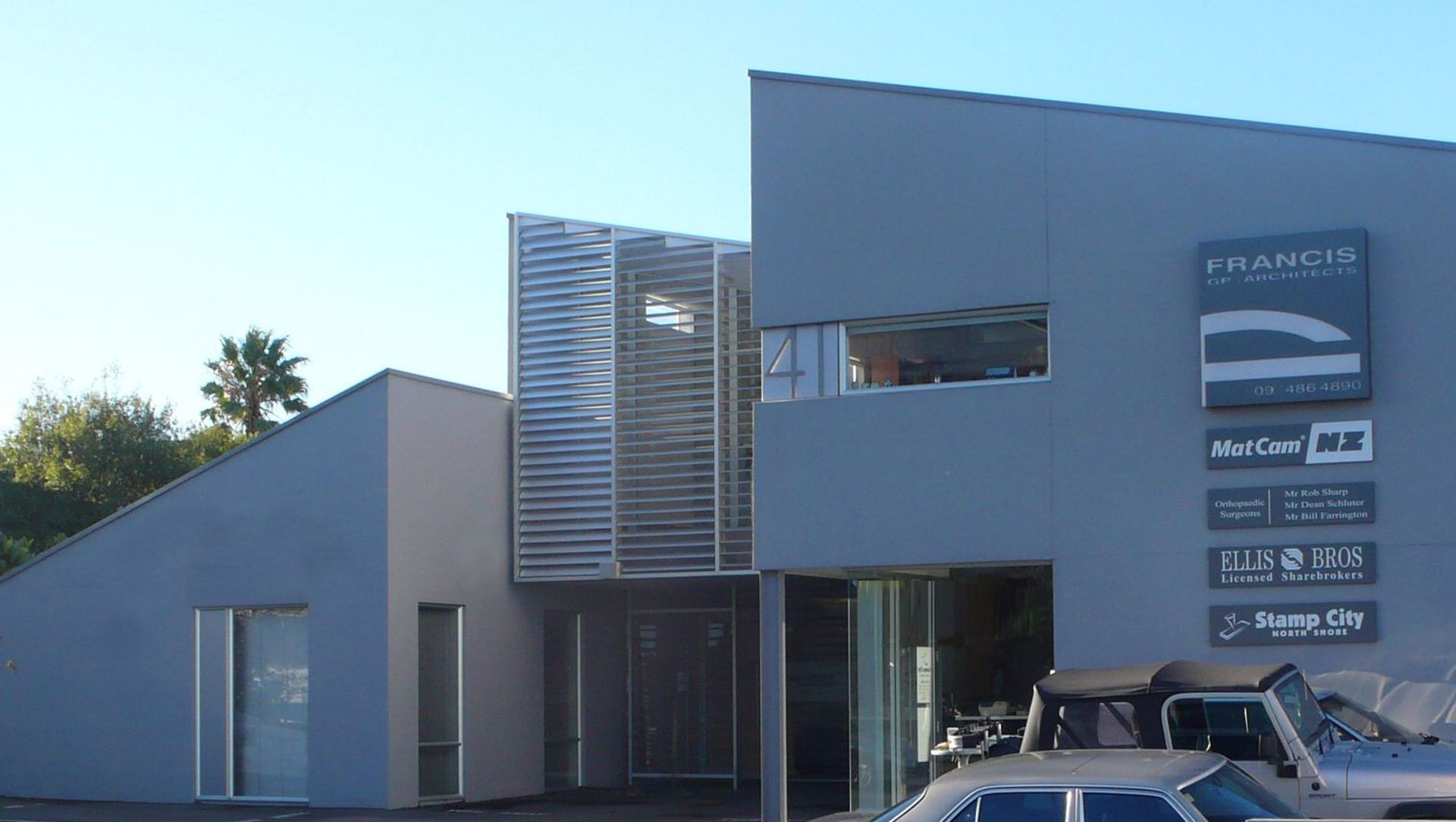About
41.
ArchiPro Project Summary - Significant modernization of a Spanish colonial style office building, adding a new office floor while preserving the existing tenant, featuring natural ventilation and passive solar design, and aligning with the historic character of the area.
- Title:
- 41
- Architect:
- Francis Gp Architects
- Category:
- Commercial/
- Office
- Completed:
- 2004
- Photographers:
- Francis Gp Architects
Project Gallery
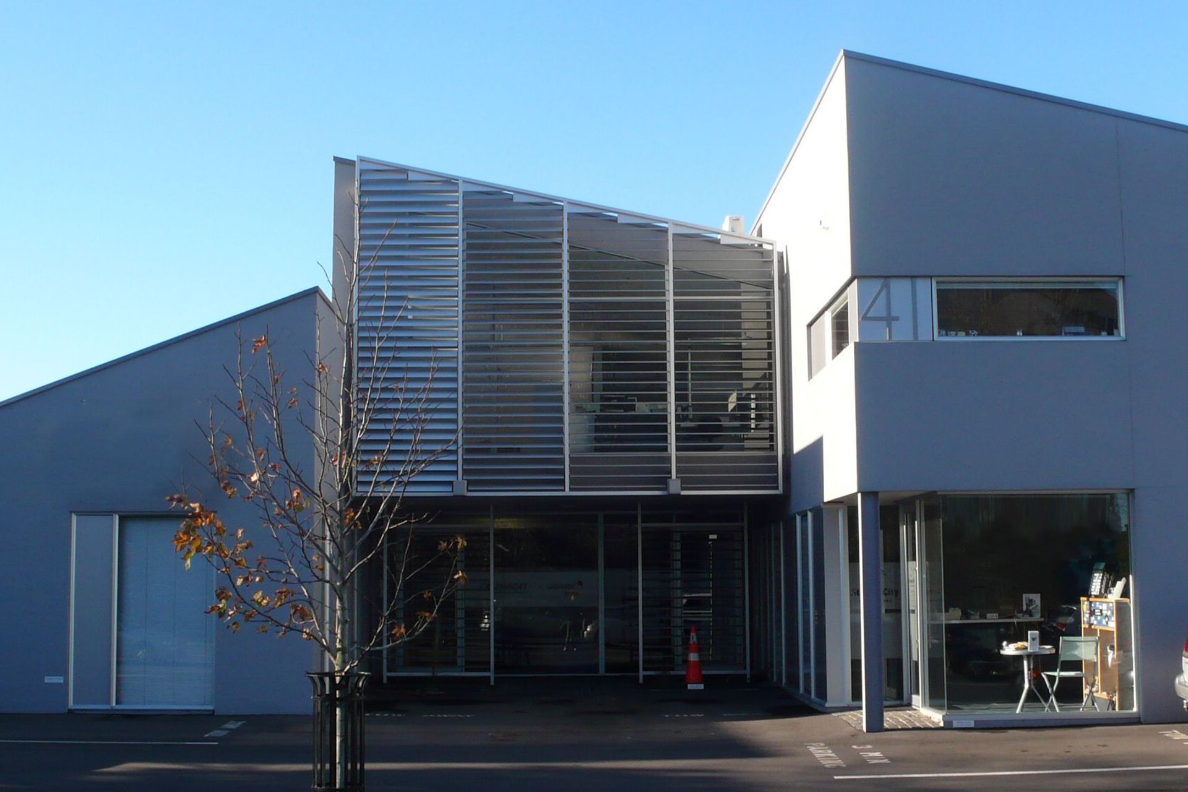
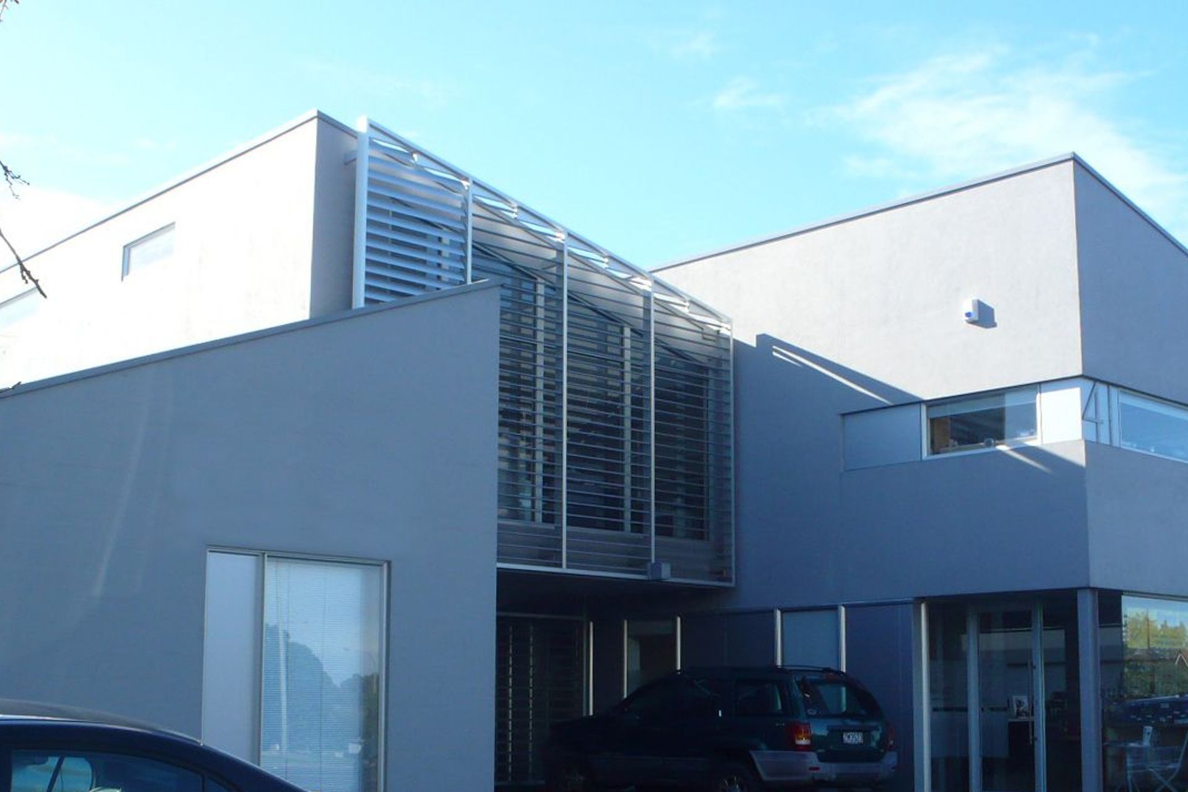
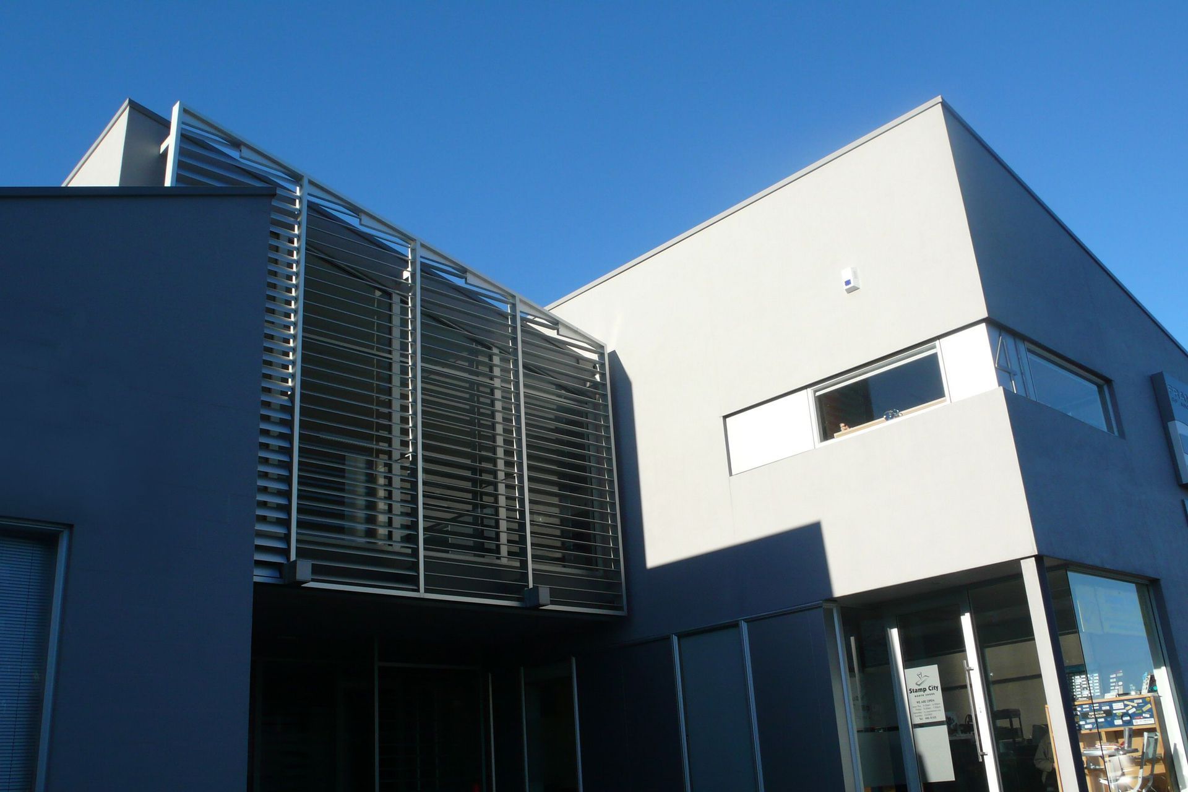
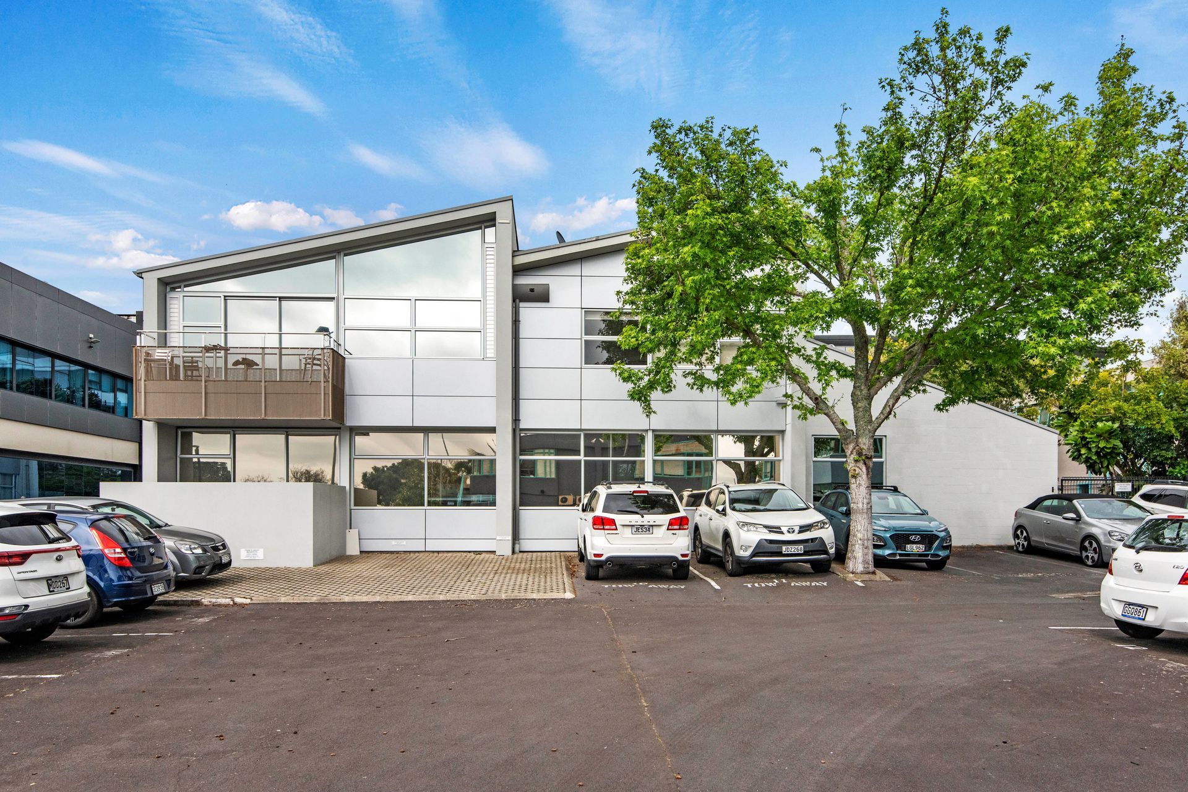
Views and Engagement
Professionals used

Francis Gp Architects. Francis Group Architects has been designing unique buildings in Aotearoa New Zealand for more than three decades.Our specialty lies in creating bespoke projects, and we have earned the trust and respect of our clients by providing a comprehensive and personalized service. As a multi-NZIA award-winning practice, our team has extensive experience in all architectural aspects, from private homes to multi-residential developments, from boutique commercial projects to collaborative work with community groups seeking cost-effective solutions. Our reputation for surpassing our clients’ needs and expectations is achieved by delivering enhanced value and design quality.
Founded
1988
Established presence in the industry.
Projects Listed
23
A portfolio of work to explore.
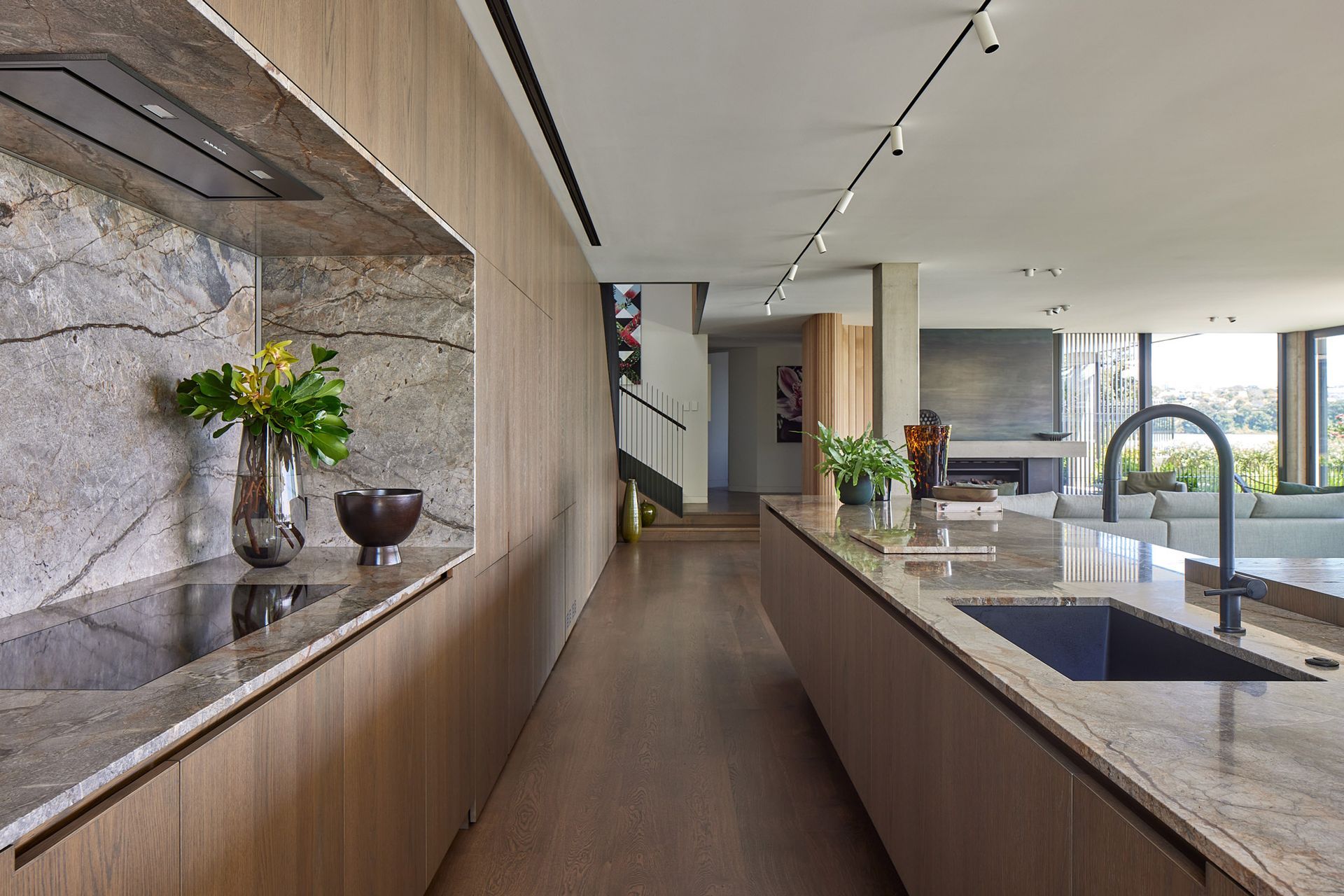
Francis Gp Architects.
Profile
Projects
Contact
Project Portfolio
Other People also viewed
Why ArchiPro?
No more endless searching -
Everything you need, all in one place.Real projects, real experts -
Work with vetted architects, designers, and suppliers.Designed for New Zealand -
Projects, products, and professionals that meet local standards.From inspiration to reality -
Find your style and connect with the experts behind it.Start your Project
Start you project with a free account to unlock features designed to help you simplify your building project.
Learn MoreBecome a Pro
Showcase your business on ArchiPro and join industry leading brands showcasing their products and expertise.
Learn More