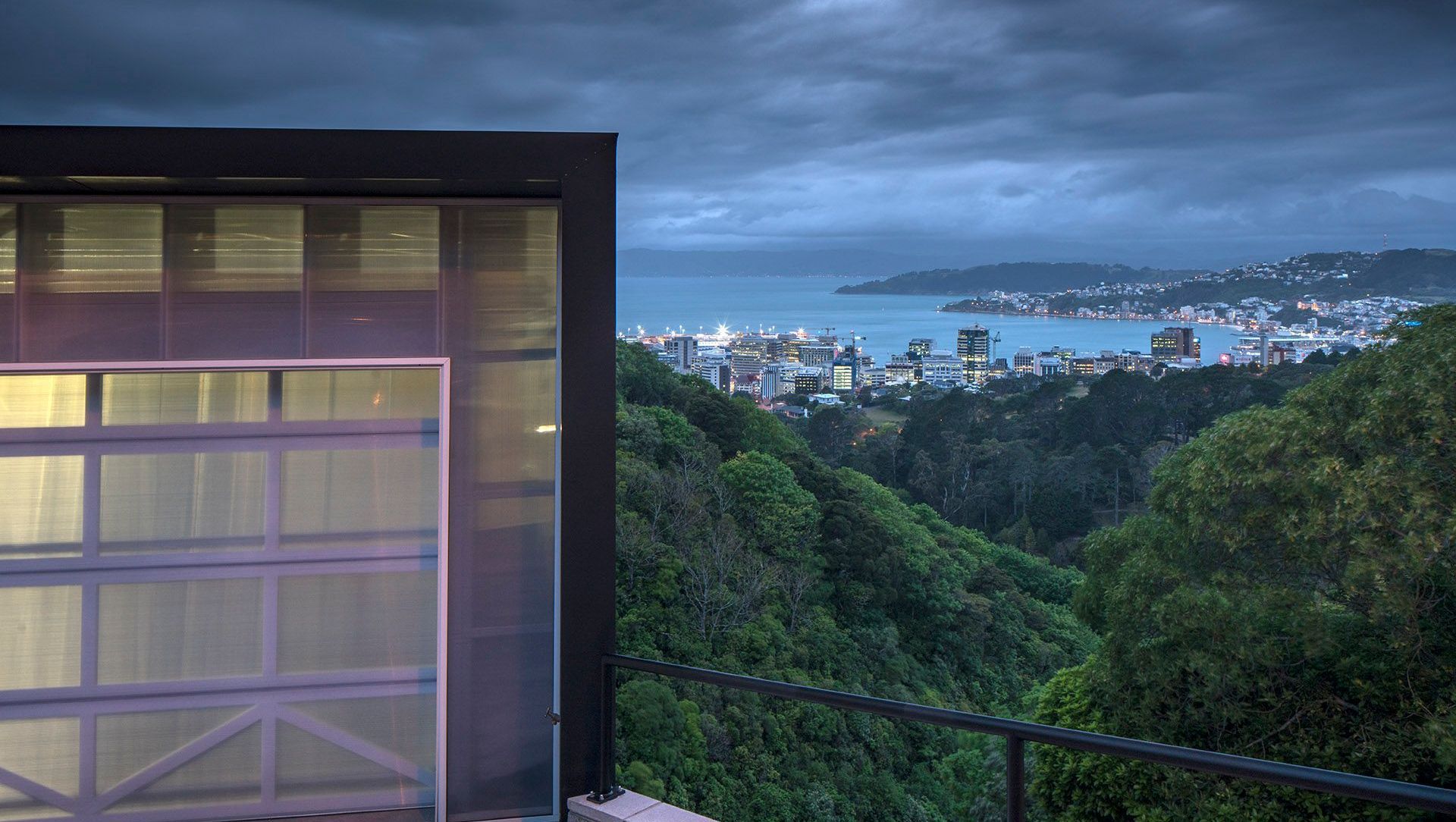About
45 Degree House.
ArchiPro Project Summary - Innovative 45-degree house design that embraces Wellington's steep topography, featuring a unique 4-storey structure suspended from a vertical block wall, maximizing views of the harbour while overcoming site challenges through collaborative engineering and architecture.
- Title:
- 45 Degree House
- Photographer:
- Andy Spain Photography
- Category:
- Residential/
- New Builds
Project Gallery
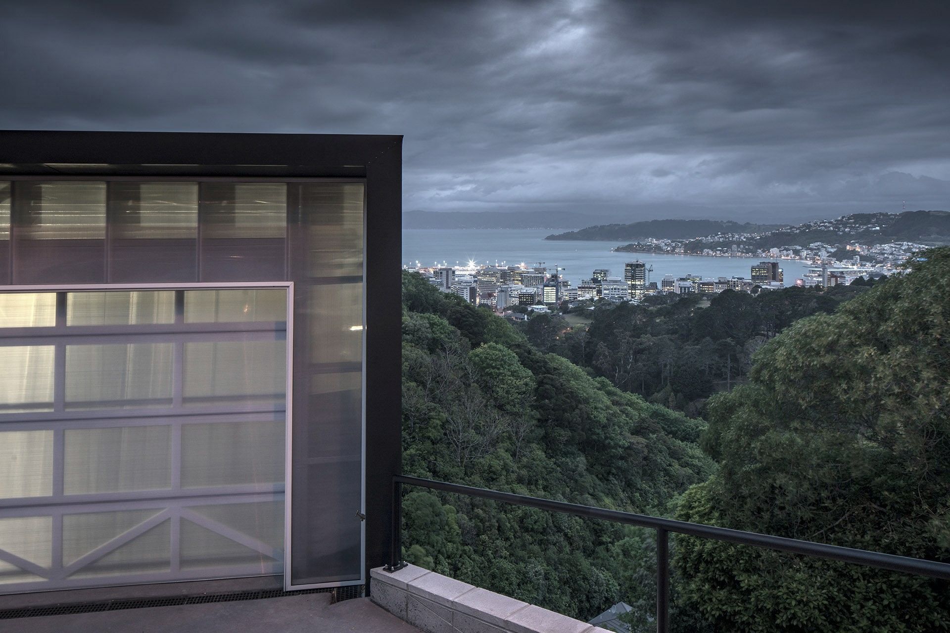
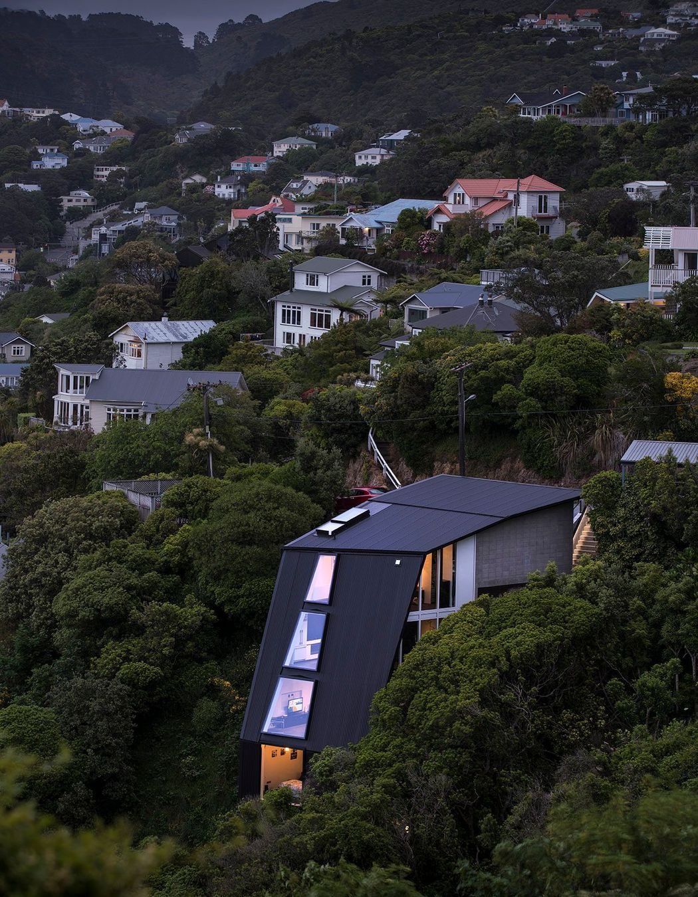
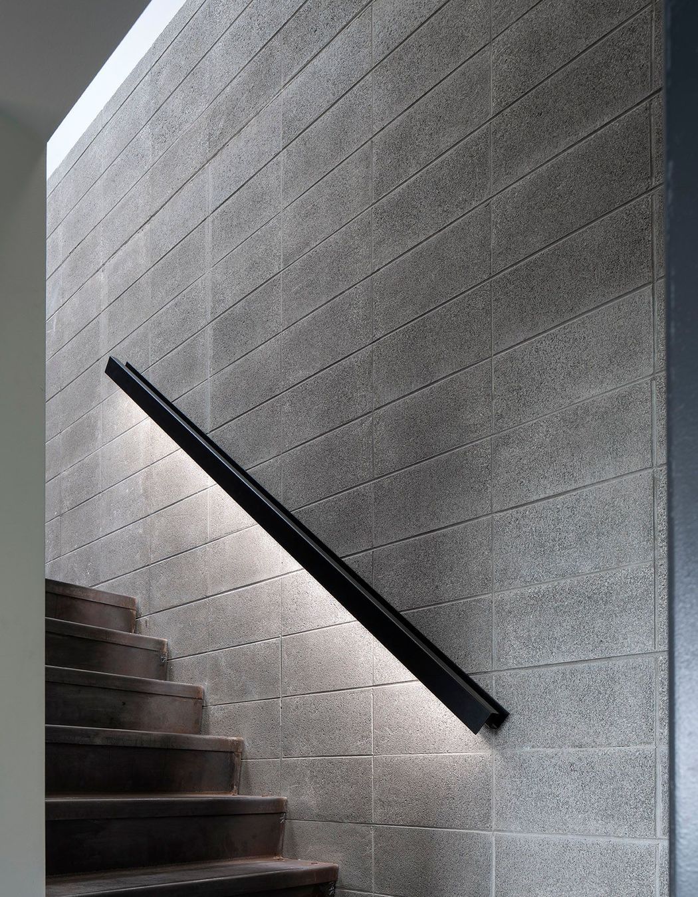
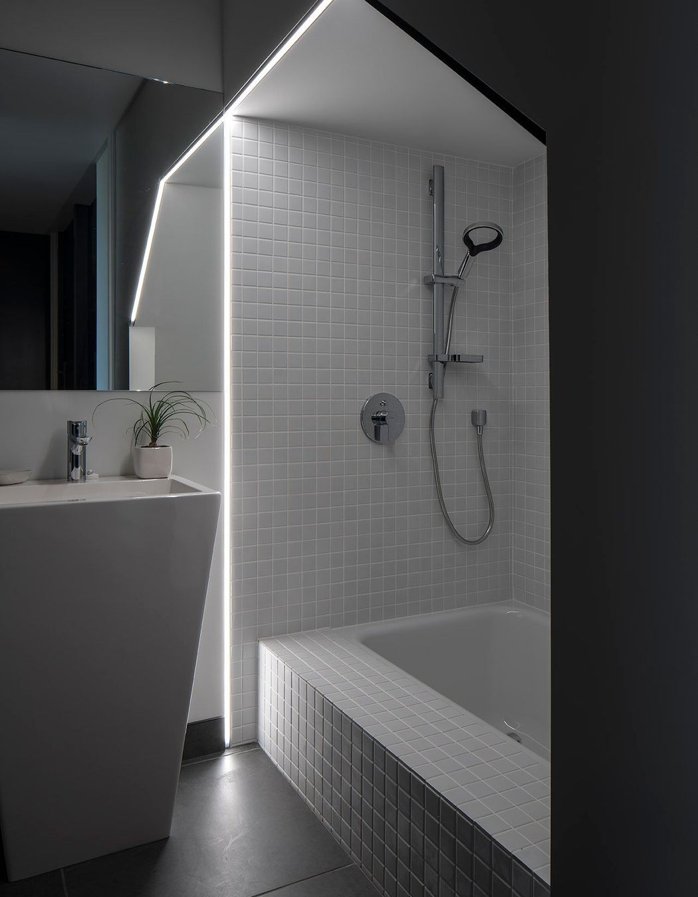
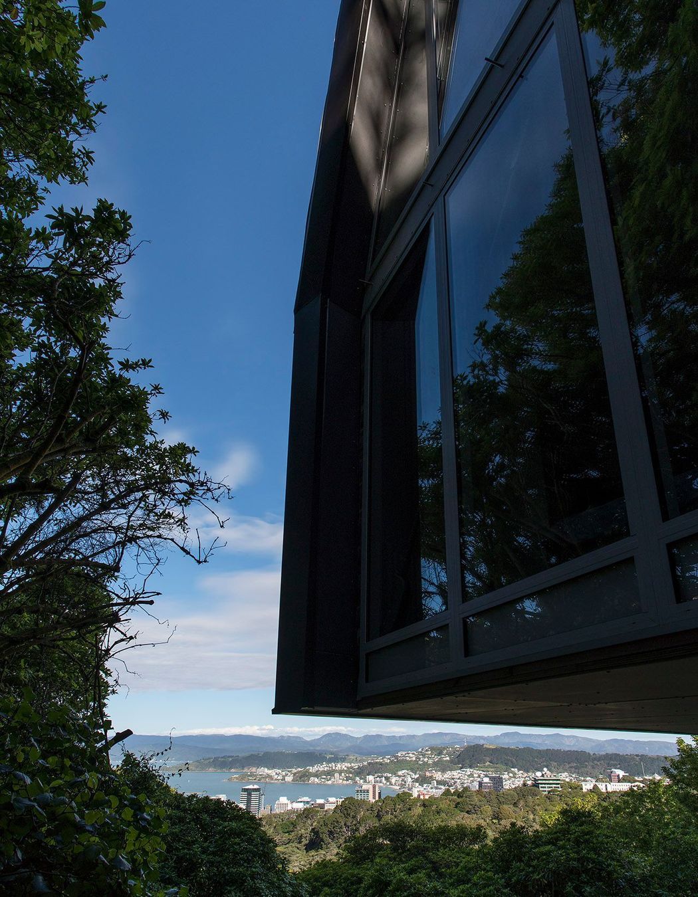
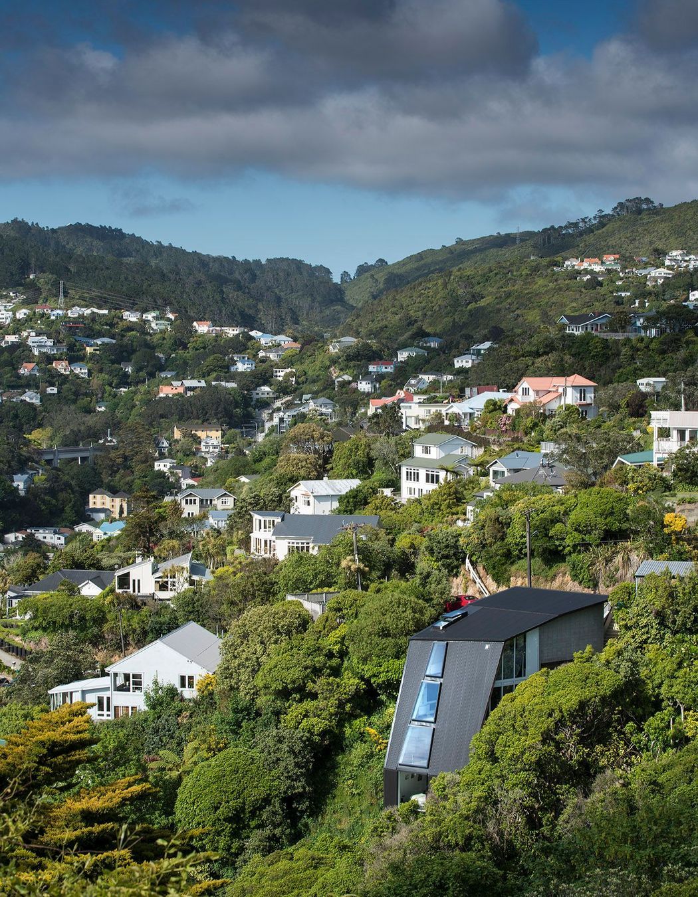
Views and Engagement

Andy Spain Photography. I'm an architectural photographer who moved from London to Wellington in 2015 with my family. I've spent the last 15 years working with architects, developers, magazines and design agencies photographing projects.Since moving to NZ I've been fortunate enough to work with leading architects on residential, commercial and government buildings from Stewart Island in the South to Hokianga in the North. My work has helped my clients win a number of NZIA awards and gain a global reach.I maintain copyright on all my images. Any third party wishing to make use of the images need to purchase their own rights.
Year Joined
2016
Established presence on ArchiPro.
Projects Listed
15
A portfolio of work to explore.
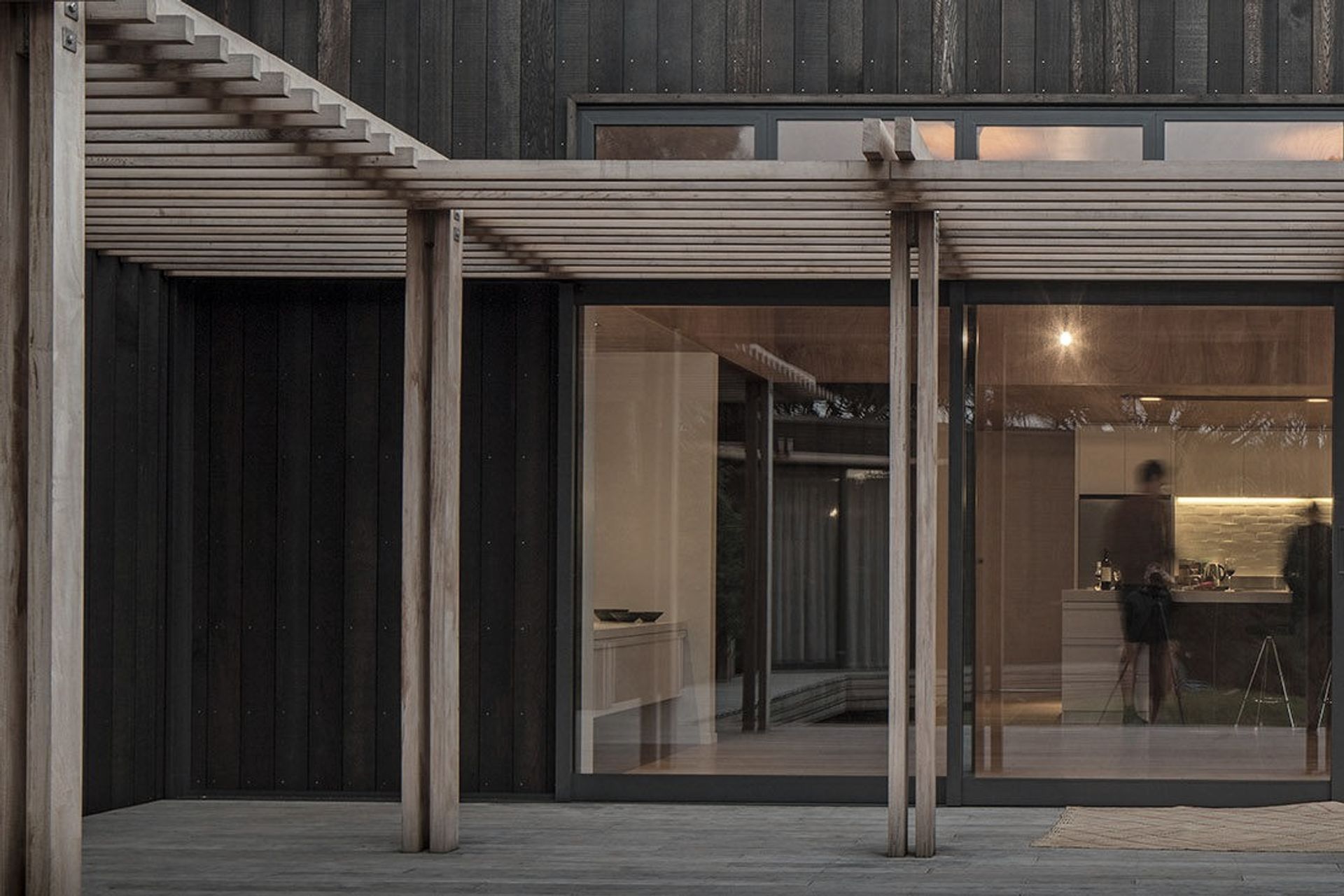
Andy Spain Photography.
Profile
Projects
Contact
Project Portfolio
Other People also viewed
Why ArchiPro?
No more endless searching -
Everything you need, all in one place.Real projects, real experts -
Work with vetted architects, designers, and suppliers.Designed for New Zealand -
Projects, products, and professionals that meet local standards.From inspiration to reality -
Find your style and connect with the experts behind it.Start your Project
Start you project with a free account to unlock features designed to help you simplify your building project.
Learn MoreBecome a Pro
Showcase your business on ArchiPro and join industry leading brands showcasing their products and expertise.
Learn More