About
Minnie St Eden Terrace.
ArchiPro Project Summary - Innovative residential apartment integrated within a commercial space, featuring playful design elements and a functional mezzanine layout tailored for urban living.
- Title:
- Minnie Street - Eden Terrace
- Architect:
- Fat Parrot Architecture
- Category:
- Commercial/
- Mixed-use Spaces
Project Gallery
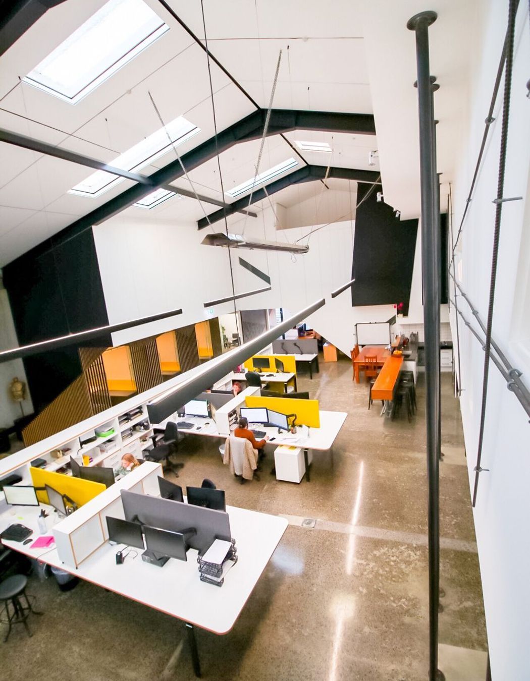
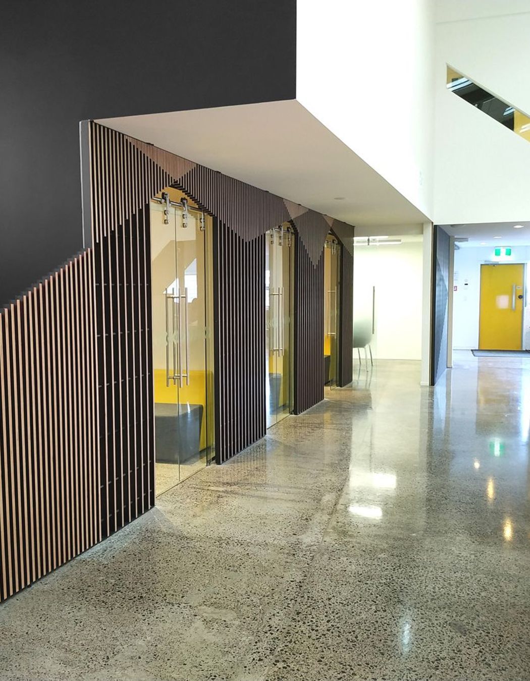
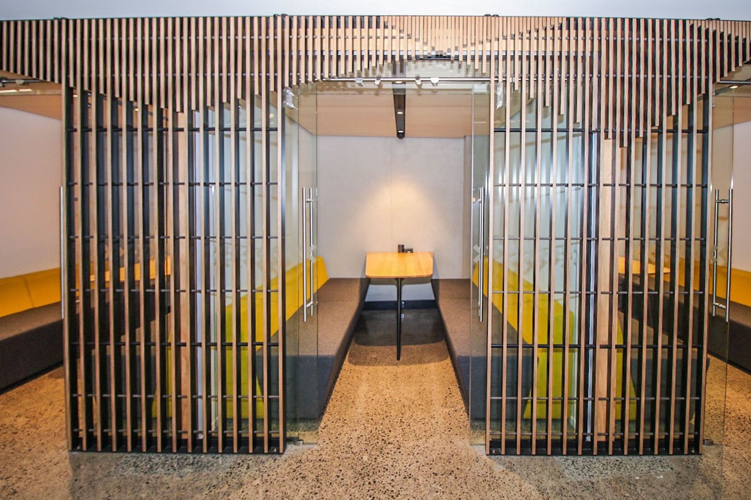
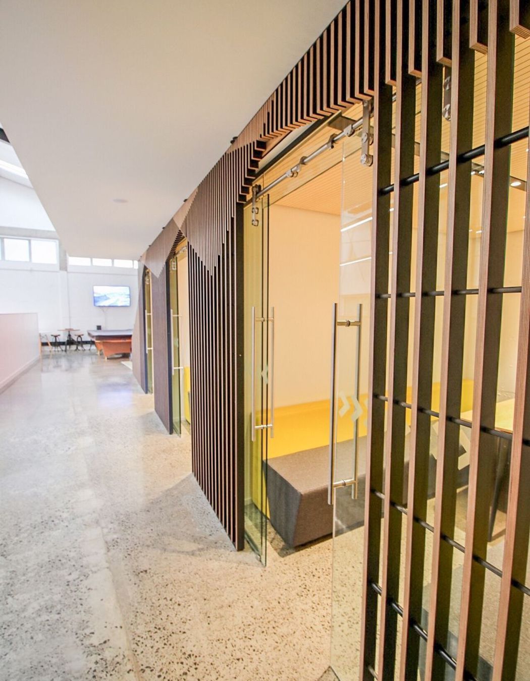
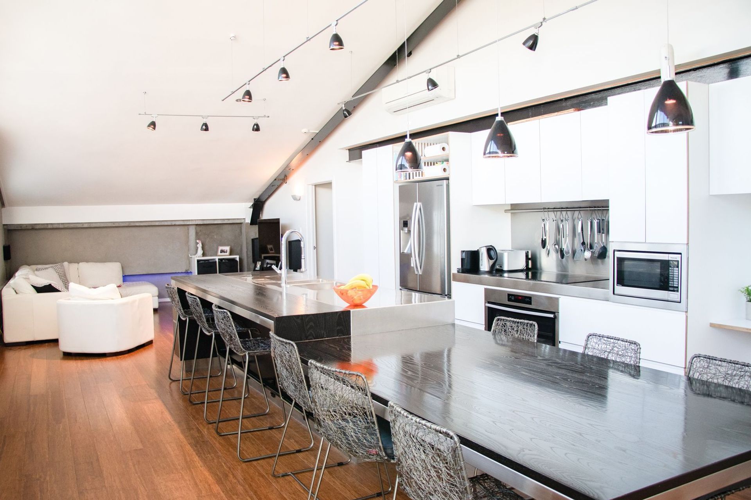
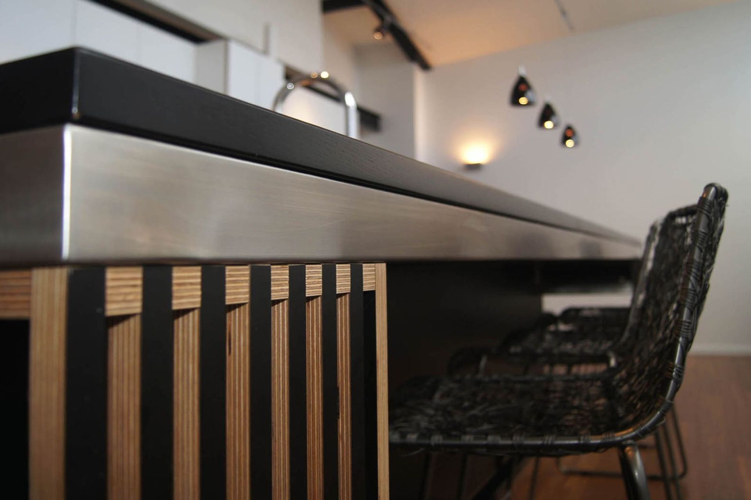
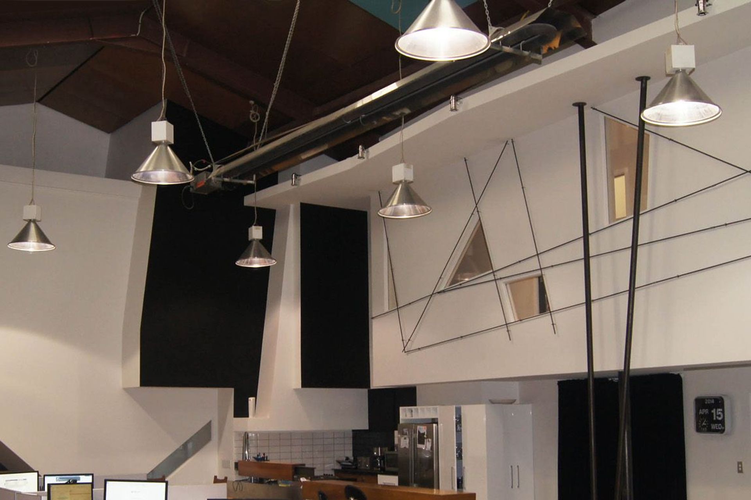
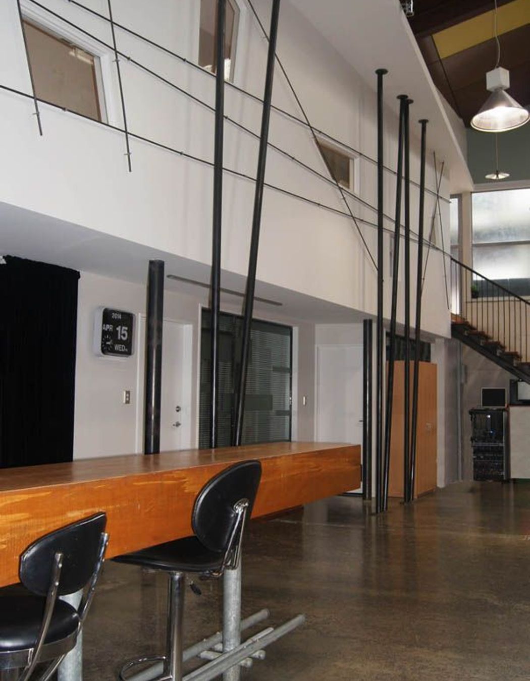
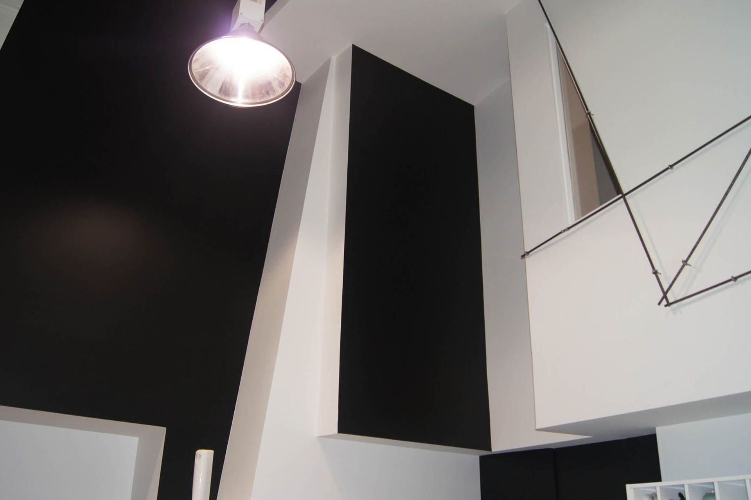
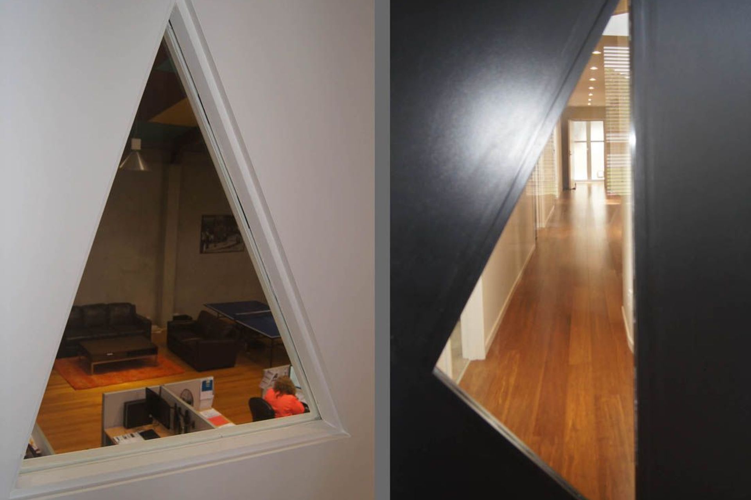
Views and Engagement
Professionals used

Fat Parrot Architecture. We are an NZIA practice based in Albany (Auckland) and Havelock North. With a multi-talented team, we have extensive experience in education, commercial, community, residential and interior design projects.
We can offer full consultancy services from assistance in developing a design brief, through to the various stages of design, tendering and construction to bring the project to fruition. We have a hardworking, resourceful in-house team, as well as a network of other consultants and engineers to deliver your project.
Our education work includes early childhood centres, primary and secondary school developments, varying in size from the simplest of projects to whole school development plans. We also have extensive experience with upgrades and new buildings for education facilities catering for children with special needs.
Our residential projects include the design of new residences and multi-unit developments, private townhouses, apartment developments, retirement villages, and social housing. With expertise in various forms of building upgrades, we can add value to your commercial and/or heritage/ earthquake strengthening projects and have completed weather tightness upgrades for commercial and larger residential projects
Year Joined
2021
Established presence on ArchiPro.
Projects Listed
10
A portfolio of work to explore.
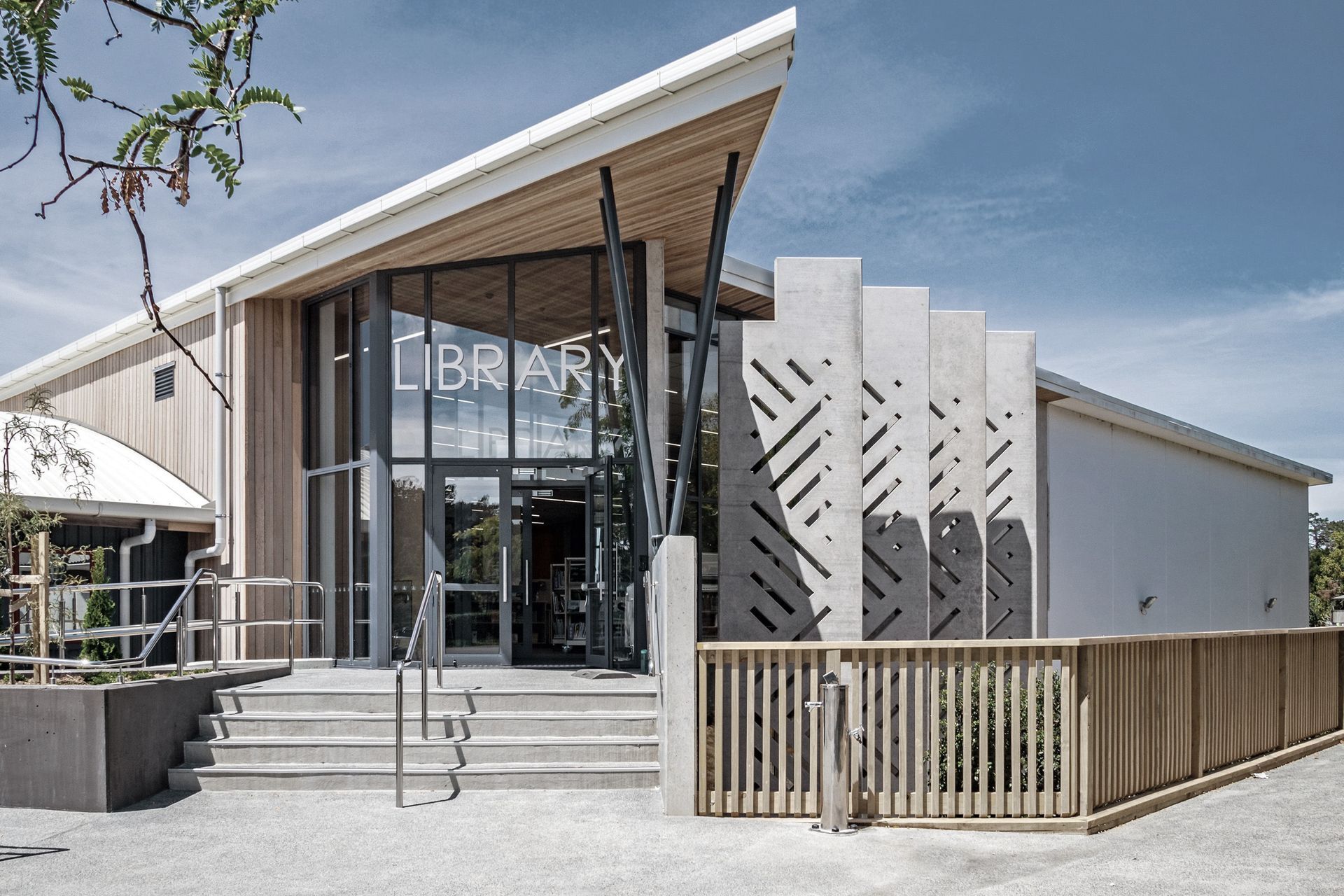
Fat Parrot Architecture.
Profile
Projects
Contact
Project Portfolio
Other People also viewed
Why ArchiPro?
No more endless searching -
Everything you need, all in one place.Real projects, real experts -
Work with vetted architects, designers, and suppliers.Designed for New Zealand -
Projects, products, and professionals that meet local standards.From inspiration to reality -
Find your style and connect with the experts behind it.Start your Project
Start you project with a free account to unlock features designed to help you simplify your building project.
Learn MoreBecome a Pro
Showcase your business on ArchiPro and join industry leading brands showcasing their products and expertise.
Learn More

















