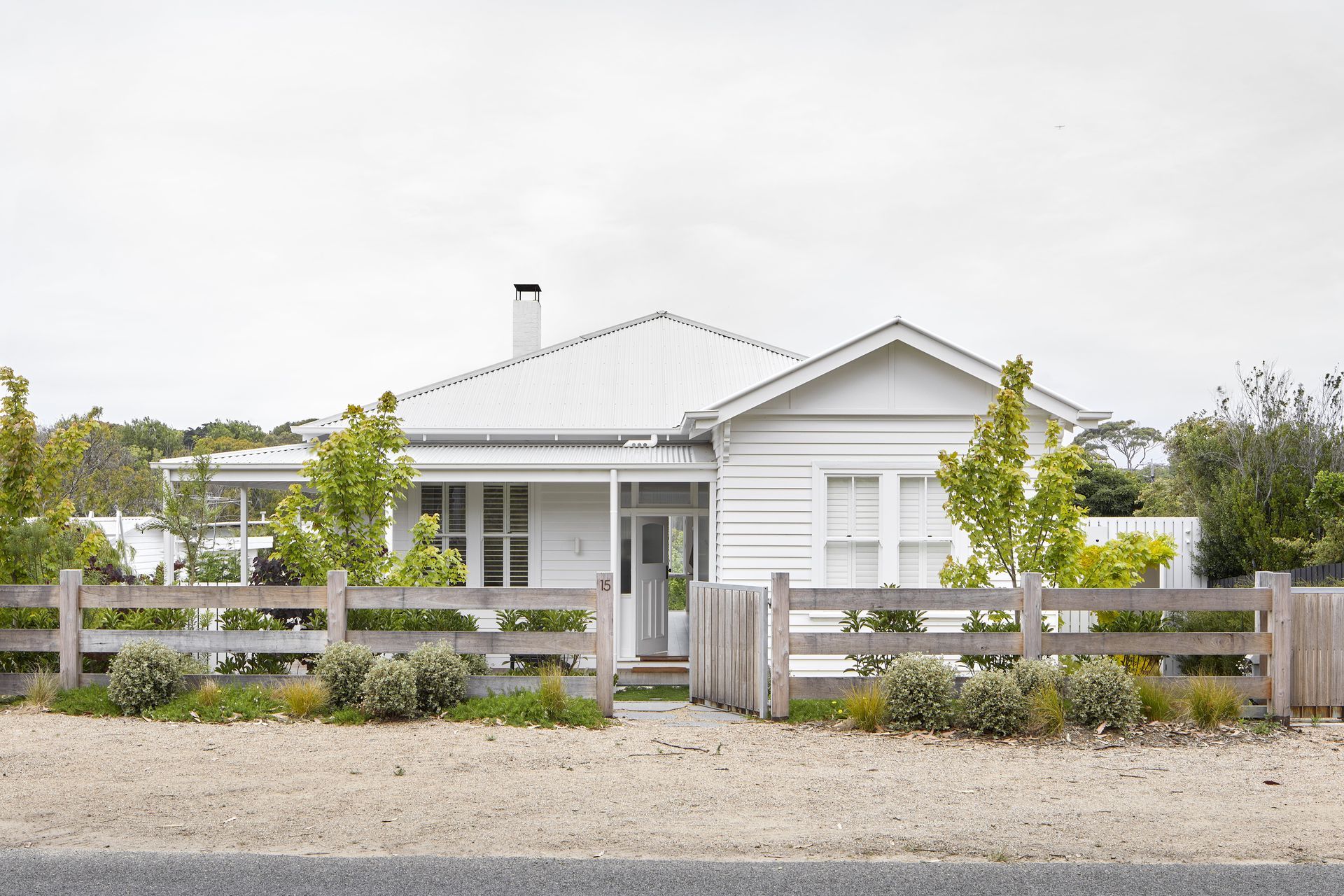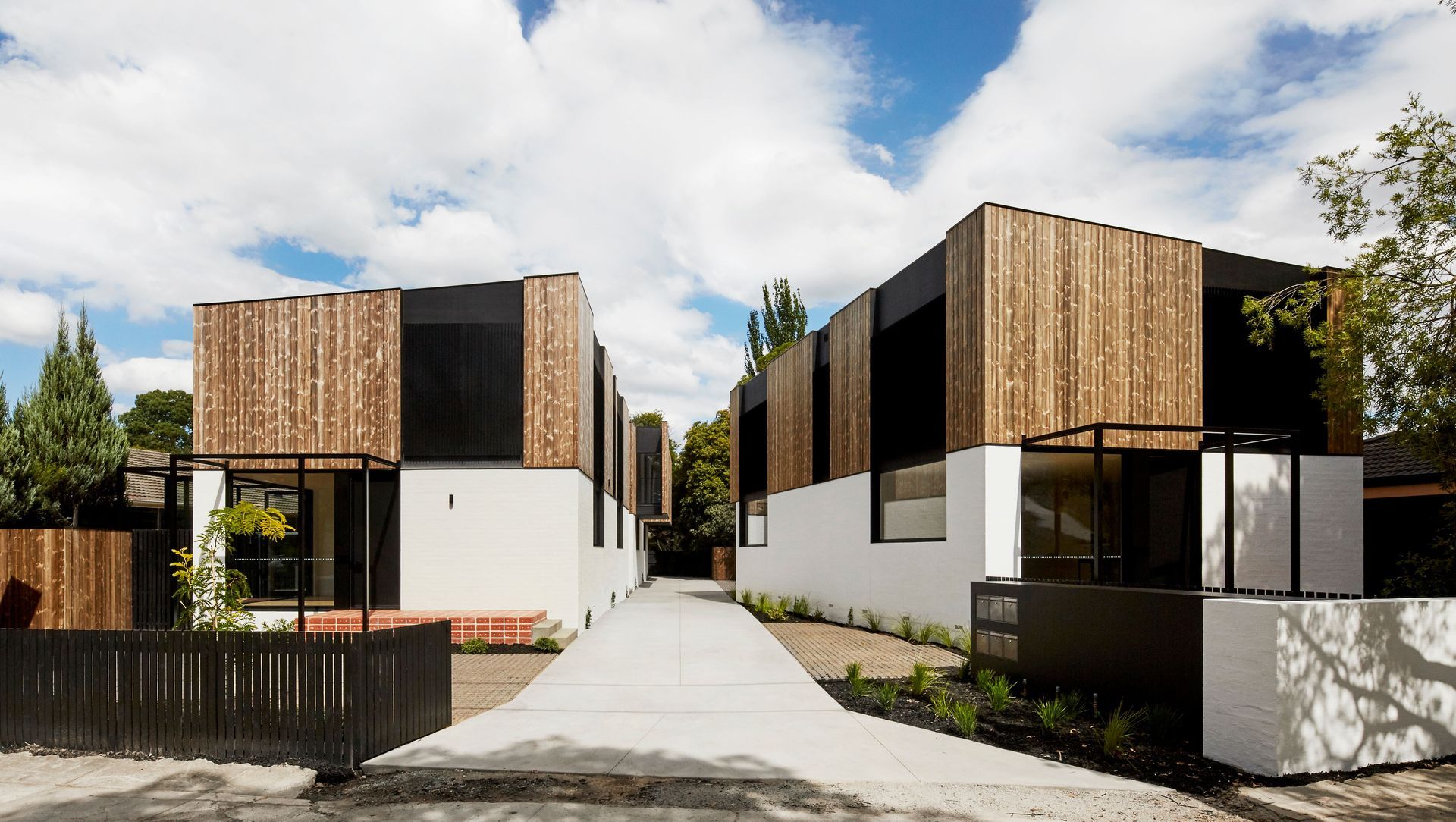About
Adaptive Reuse.
ArchiPro Project Summary - Award-winning adaptive reuse of 1960s villa units into contemporary townhouses, featuring sustainable materials and modern amenities, completed in 2019.
- Title:
- Adaptive Reuse
- Architect:
- NTF Architecture
- Category:
- Residential/
- New Builds
- Completed:
- 2019
- Price range:
- $1m - $2m
- Building style:
- Contemporary
- Photographers:
- Dave KuleszaDave Kaleza
Project Gallery












Views and Engagement
Professionals used

NTF Architecture. A common response to our work is an appreciation of the light and space we create, but our designs are also conceived for a world where the sun shines, rains fall, winds blow, and temperatures vary – it’s this thinking that makes our buildings liveable, and lasting.We are a Melbourne-based practice specialising in intelligent and sustainable design solutions. Our experienced team of architects and interior designers deliver individualised and often unique outcomes specific to each site and context.
Over the years we have developed an extensive portfolio of residential, multi-residential, commercial and interior projects, many of which have gained industry awards and recognition.
Centrally located in Cremorne in inner Melbourne, we deliver projects of varying scales and typologies, with a consistent focus on high-quality, design-focused outcomes that are bespoke and timeless by their nature.
The practice was founded in 2006 by Brett Nixon and George Fortey, who had previously learned their craft with some of Australia’s leading architectural firms, working on a wide range of residential, multi-residential, commercial and interior projects across the country.
We have now delivered well over $500 million worth of projects in many parts of Melbourne and throughout regional Victoria, including Boroondara, Stonnington, the City of Yarra, Bayside, Port Phillip, the Mornington and Bellarine Peninsulas, Geelong, the Surf Coast and the Alpine Shire.
Founded
2006
Established presence in the industry.
Projects Listed
17
A portfolio of work to explore.

NTF Architecture.
Profile
Projects
Contact
Project Portfolio
Other People also viewed
Why ArchiPro?
No more endless searching -
Everything you need, all in one place.Real projects, real experts -
Work with vetted architects, designers, and suppliers.Designed for New Zealand -
Projects, products, and professionals that meet local standards.From inspiration to reality -
Find your style and connect with the experts behind it.Start your Project
Start you project with a free account to unlock features designed to help you simplify your building project.
Learn MoreBecome a Pro
Showcase your business on ArchiPro and join industry leading brands showcasing their products and expertise.
Learn More

















