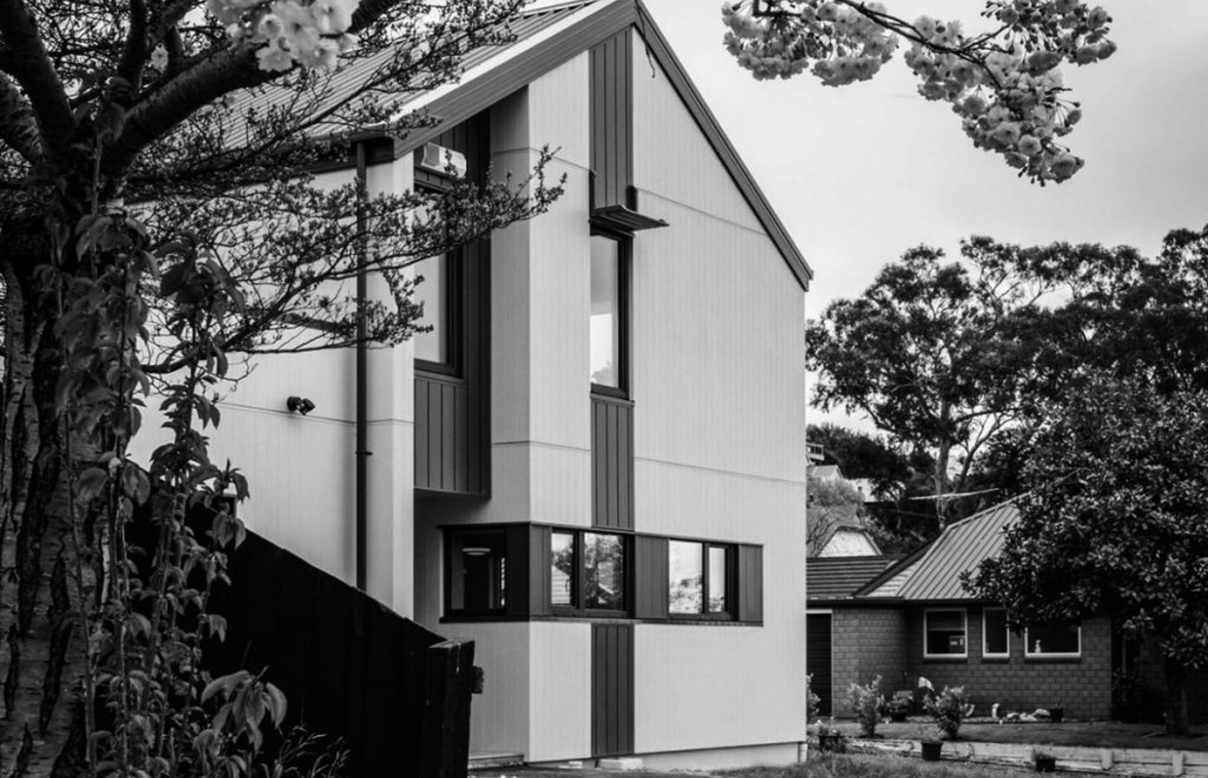
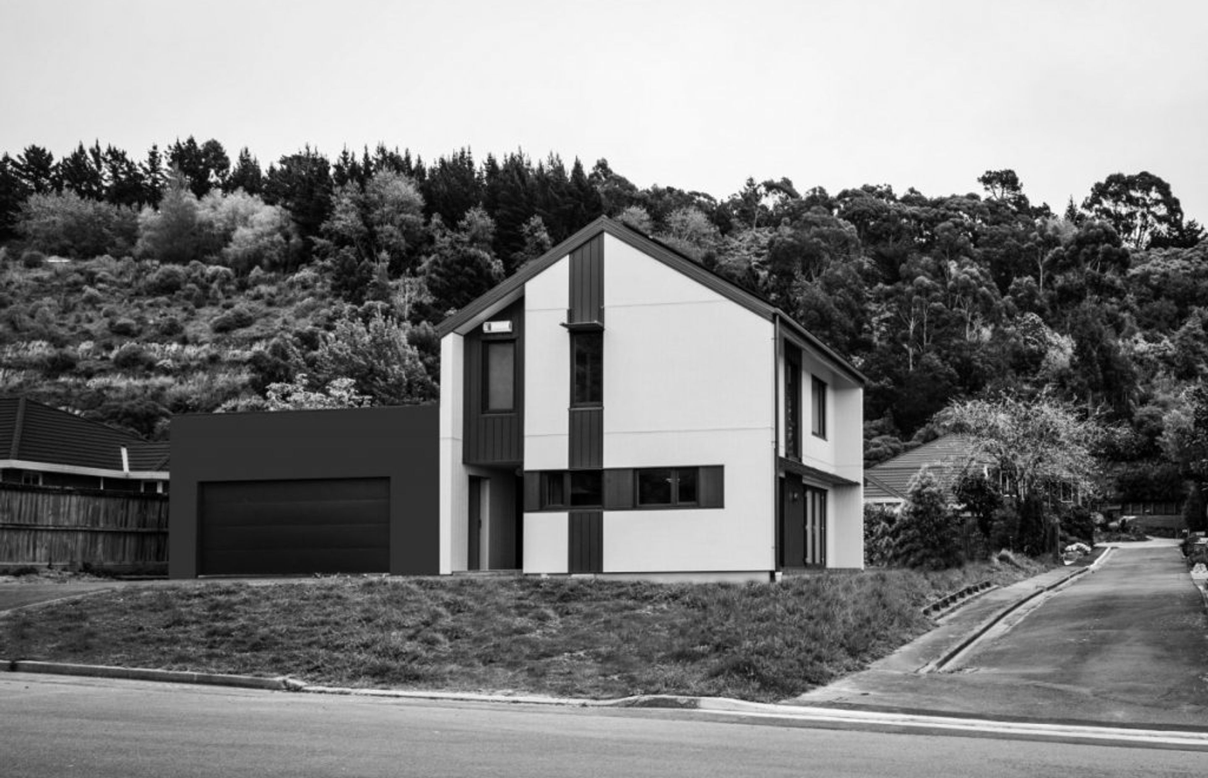

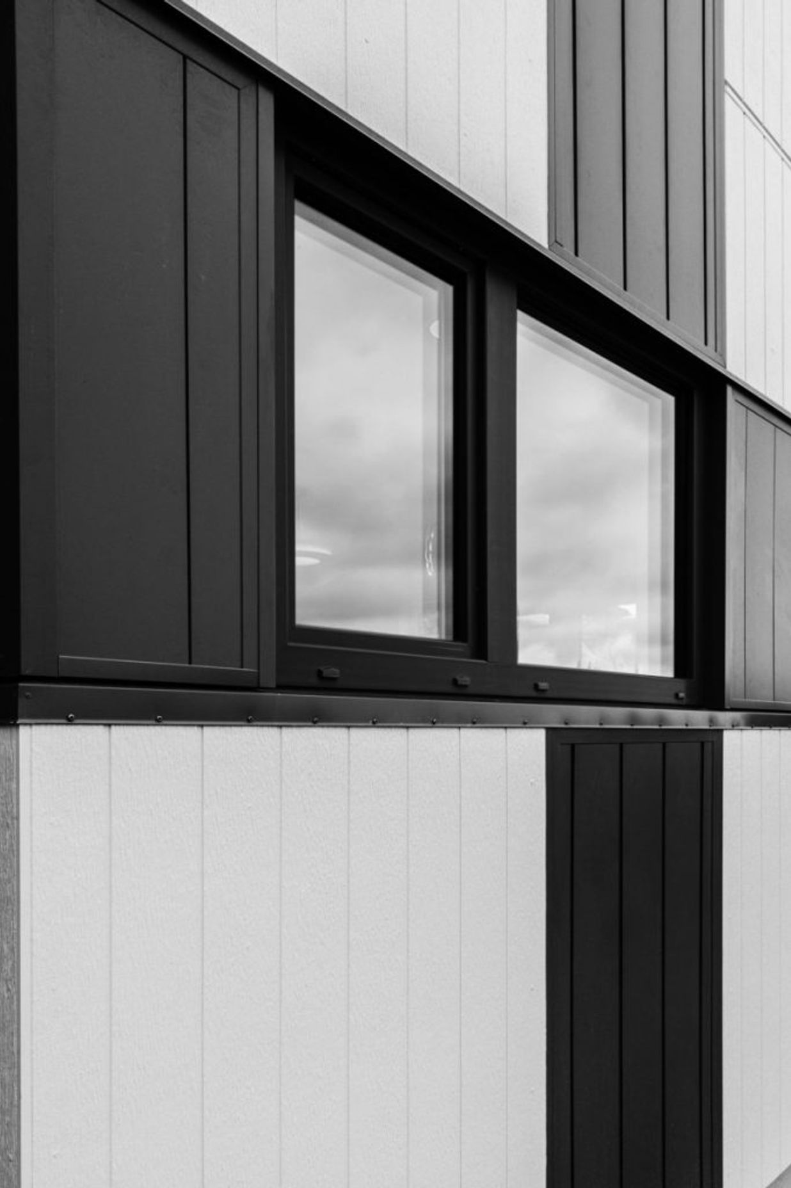
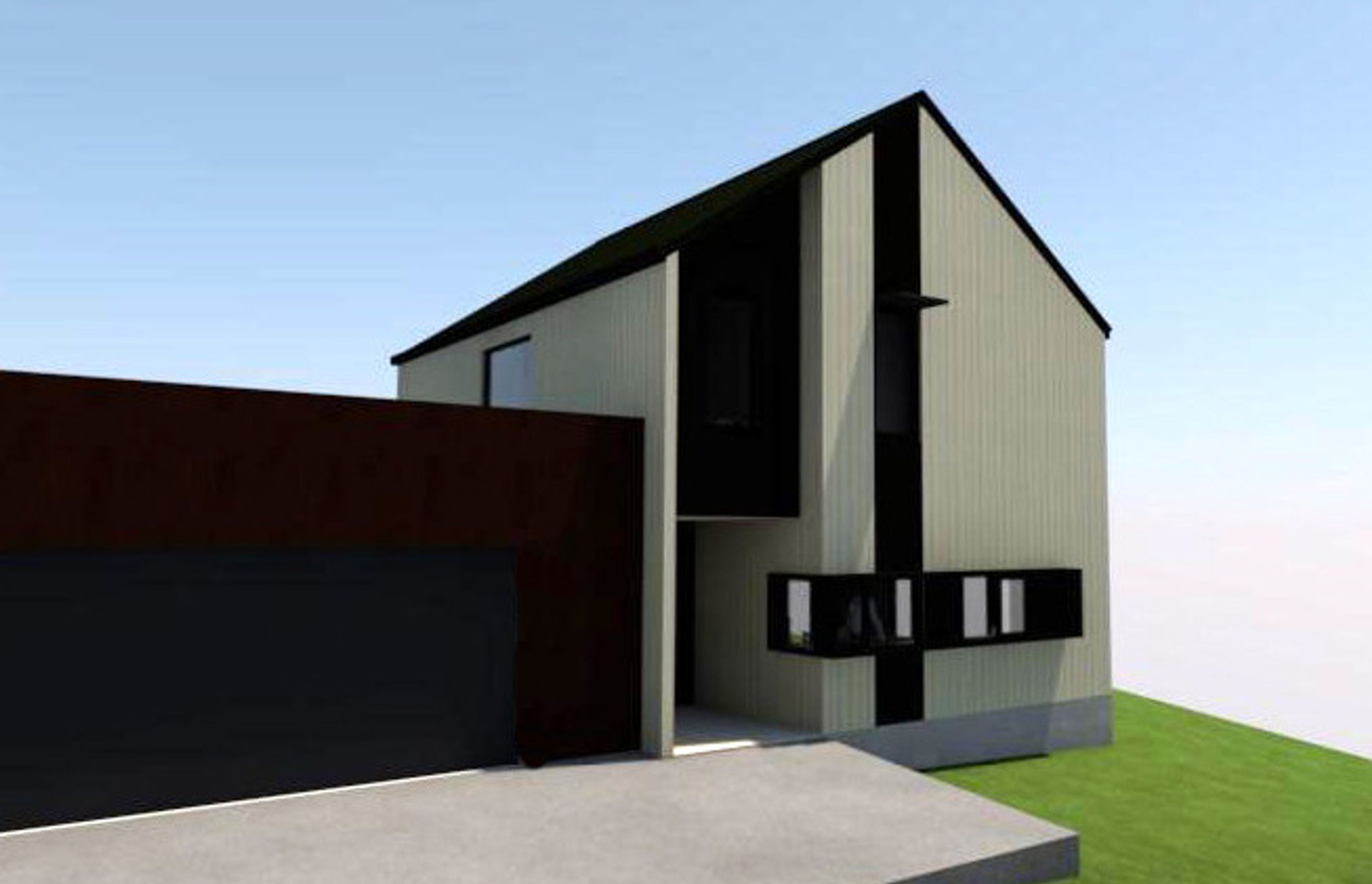
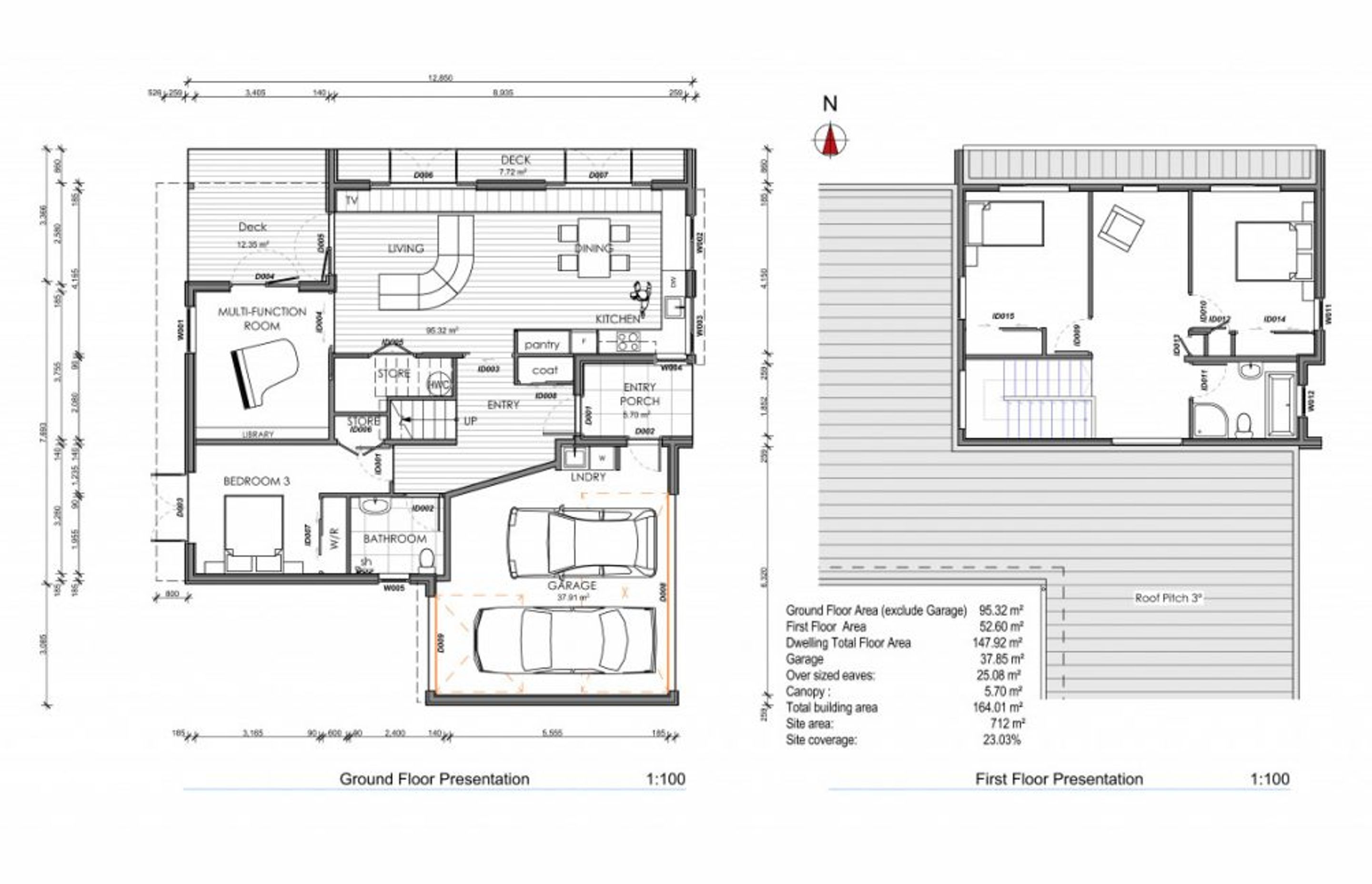
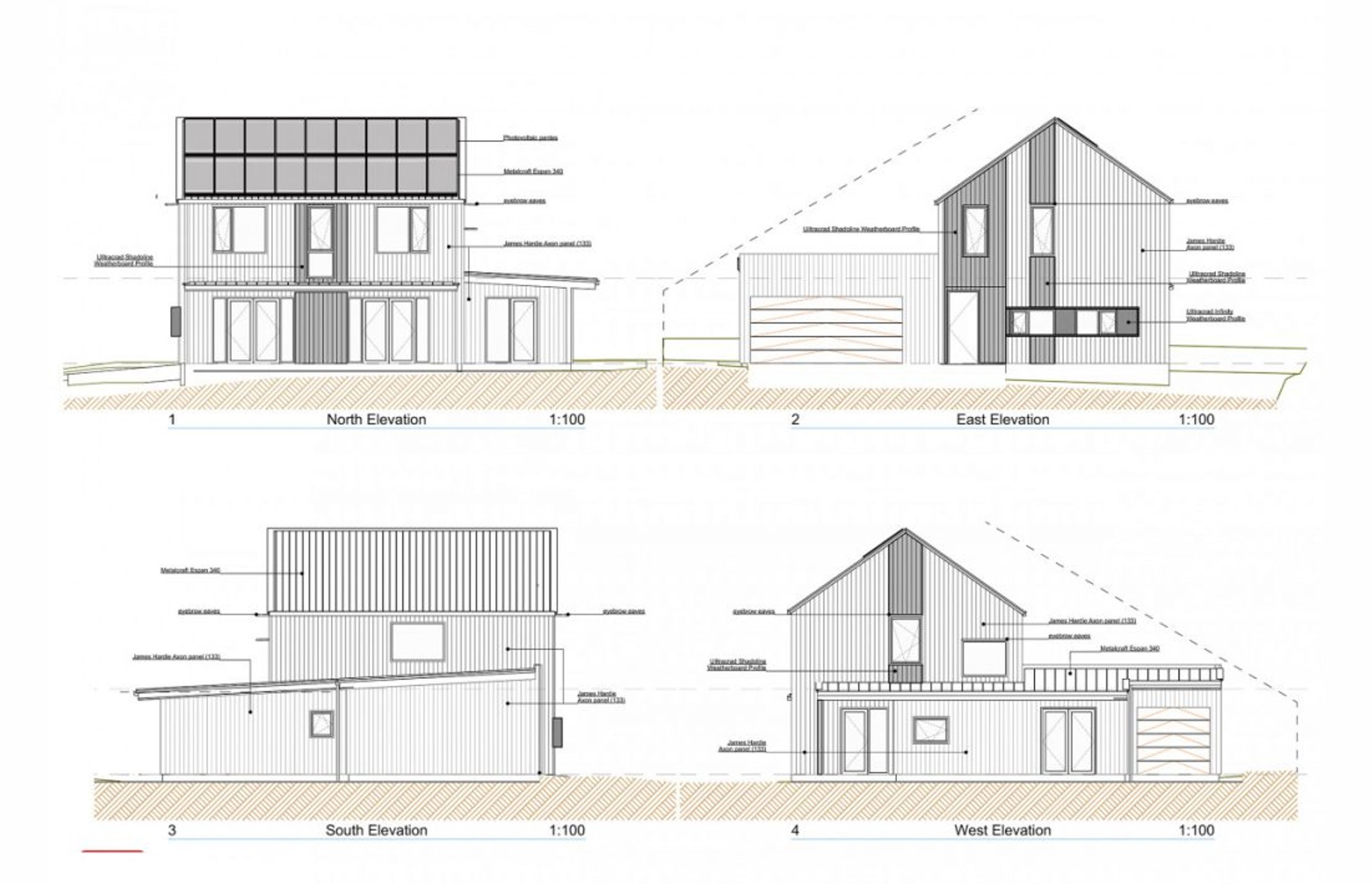
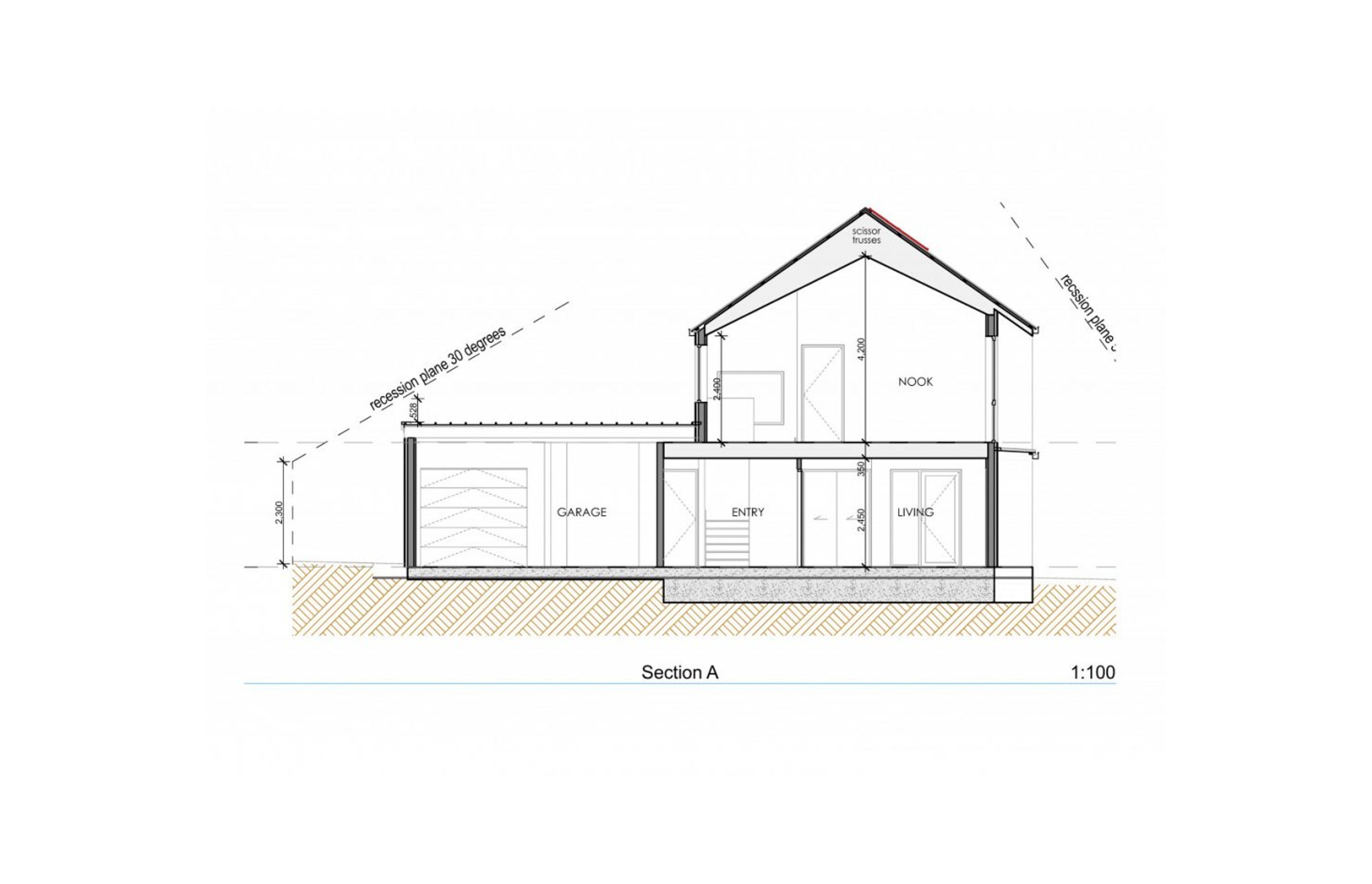
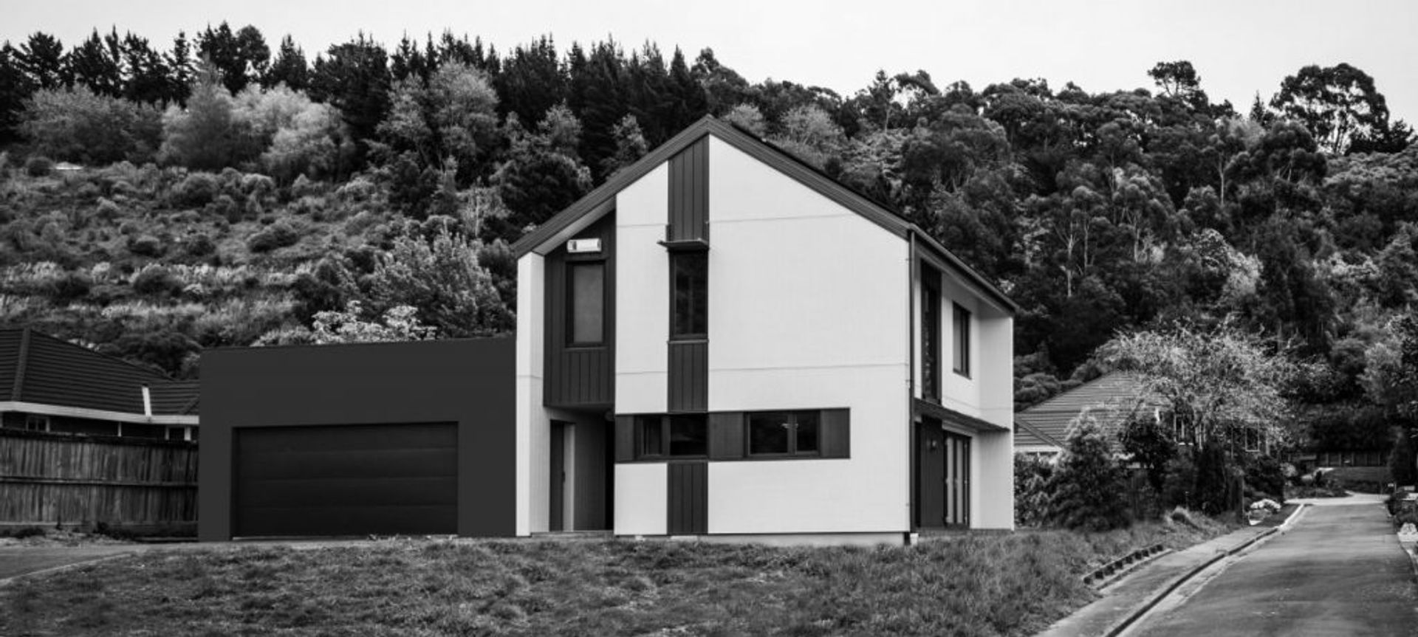
A Superhome on a modest budget designed and built to be Super -Insulated, airtight and energy-efficient, mechanically ventilated with triple glazed recessed joinery. A blower door test exceeded the Passive House Standard of 0.6 air changes/hour, with a test result of 0.44 air changes/hour. This is a good indication of the quality of the building. Well done to the builders Ethos Homes!! The home has a fully insulated floor slab and 140mm thick prefabricated wall panel system with OSB rigid air barrier and Terra Lana wool insulation R4.1.
The brief was to design a compact, energy efficient 3 bedroom home with low power bills within a tight budget with universal design principles (for accessibility and resilience). These were fully delivered on.
Outline Specification
Floors: European Double Pour fully insulated foundation system (TC2) with Hydronic Underfloor heating
Exterior walls: James Hardie Axon panel over 45mm structural cavity battens on 140mm thick prefabricated wall panel system with OSB rigid air barrier.Terra Lana wool insulation R4.1
Ulltraclad Vertical aluminum Shadoline cladding.
Interior walls: 10mm plasterboard and tiles on villaboard to wet areas.
Roof: Metalcraft ESPAN 340 on SG8 70×45 timber purlins @ 900 crs on 20×45 timber cross battens @ 900 crs max over scissor trusses to NZS3604 as per roof framing plans. R5 Terra Lana wool insulation. Proclima roofing underlay and intello airtightness membrane, 13mm Gib board ceiling on 35mm Rondo battens @600 crs fixed with Beta Fix clips.
Windows/Doors: uPVC clear triple glazed, Low E argon filled with a thermal internal spacer. No revels, Timber sills added after windows installed. Airtight Joinery installed recessed into the warm part of the wall.
Heating: Hydronic under-flooring heating by WarmthNZ
Hot Water: Hot Water Cylinder: Rinnai 300L linked to PV solar system
Ventilation: MVHR Mechanical Ventilation Heat Recovery balance system.
Photovoltaic panels: Solarliving photovoltaic panels 5.5kw system
No project details available for this project.
Request more information from this professional.
Bob Burnett Architecture has a longstanding reputation for award winning, energy-efficient, space efficient designs that are super sustainable. Exquiste organic architecture that exhibits the fusion ideas from the two directors, Bob Burnett and Japanese Architect, Shizuka Yasui. An overarching theme ‘Japandi’ - is the intersection of Japanese and Scandinavian design aesthetics, both of which utilize minimalist design principles and organic architecture. Research shows the Japandi aesthetics and techniques enhance people's health and well-being by integrating warm and natural elements in biophilic design. Simple elgence cleverly connecting with nature, through timeless design that also minimises impact on the environment.
Bob Burnett Architecture has championed energy-efficient, environmentally sound architecture for two decades. Bob designed New Zealand’s first 7 & 10 Homestar rated homes. His ethos is to create both beautiful and high- performance buildings for better livability, health, and comfort. He wants to normalise building better by helping people understand the link between New Zealand’s suboptimal building code standards, that are 20 years behind other OECD countries and alarming health and wellbeing statistics. In late 2015 Bob founded the Superhome Movement and earlier co-founded the Quakestar rating system after the Christchurch earthquakes. Recently Bob received the Sustainable Business Network Sustainability Superstar award.
Start you project with a free account to unlock features designed to help you simplify your building project.
Learn MoreShowcase your business on ArchiPro and join industry leading brands showcasing their products and expertise.
Learn More