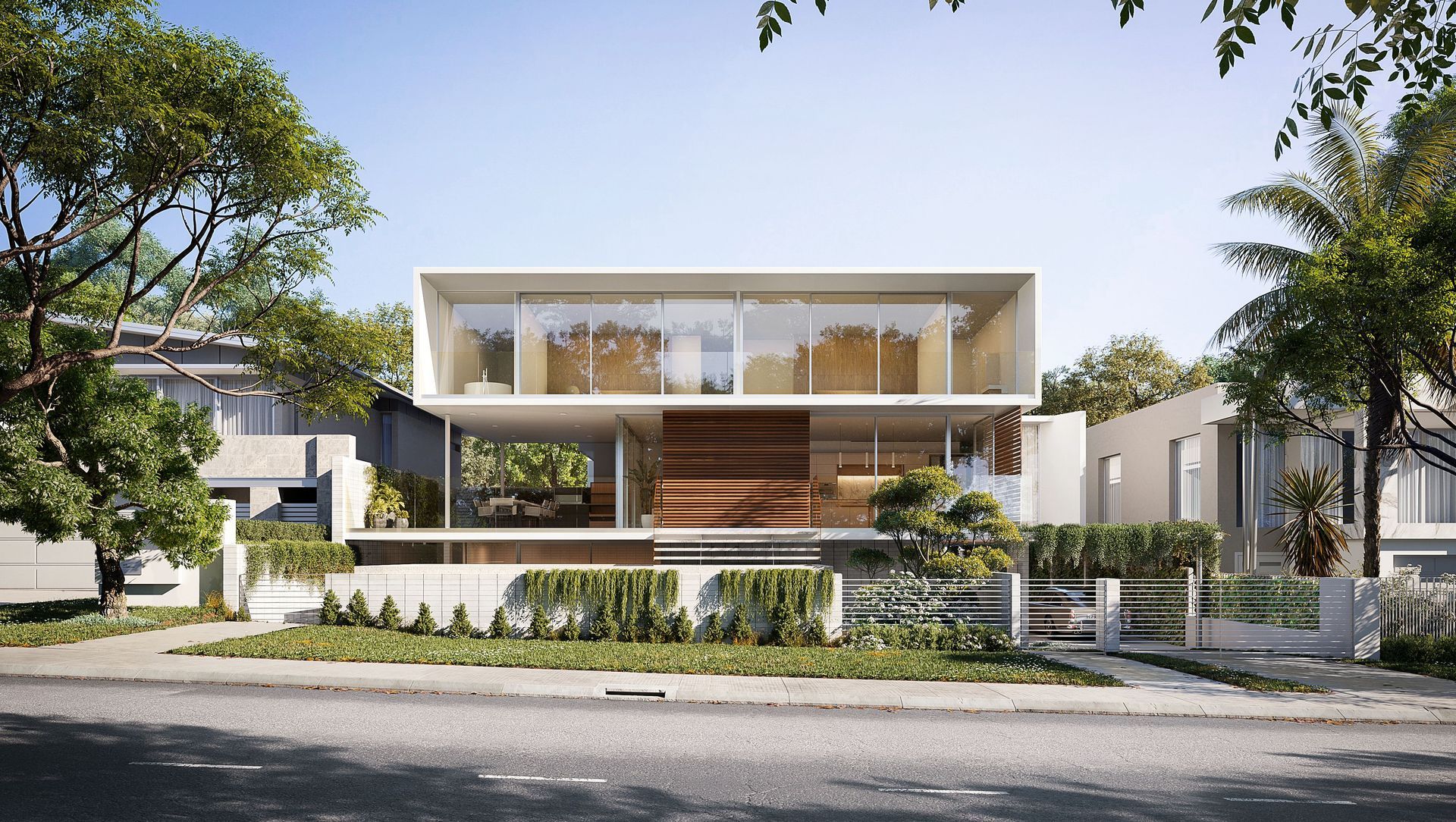About
Alexander Rd Townhouses.
ArchiPro Project Summary - Modern townhouses in Dalkeith featuring a low-profile design, minimalist forms, and natural materials, complemented by integrated landscaping and an elevated swimming pool, creating a timeless character within a rich Modernist context.
- Title:
- Alexander Rd Townhouses
- Architect:
- BANHAM Architects
- Category:
- Residential/
- New Builds
- Region:
- Dalkeith, Western Australia, AU
- Building style:
- Modern
Project Gallery
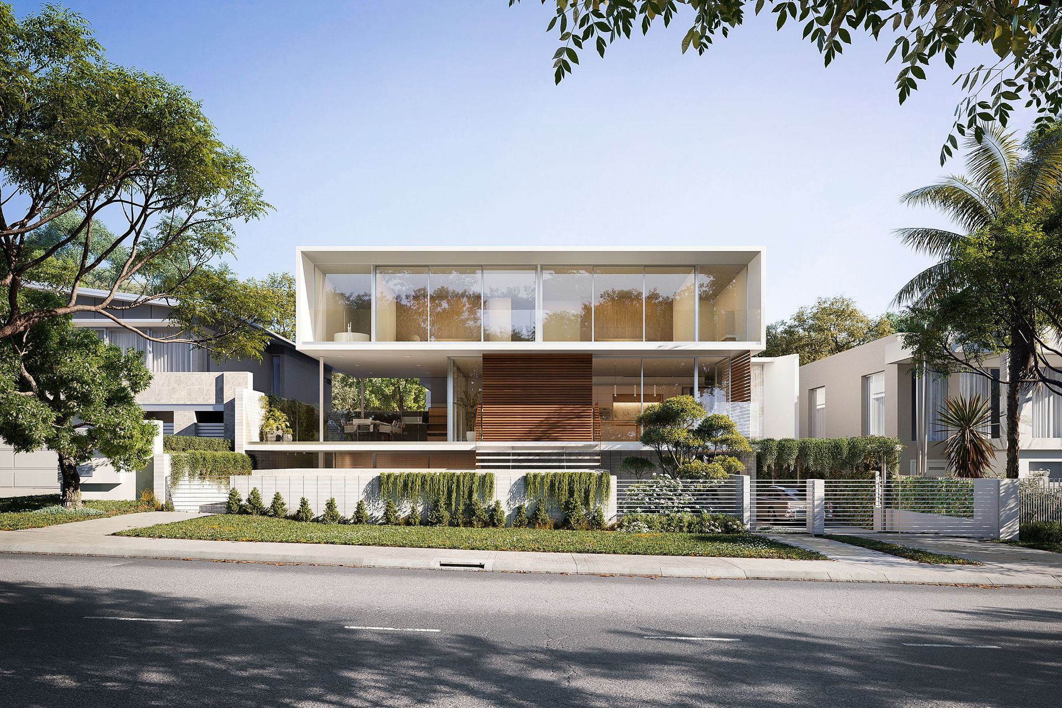
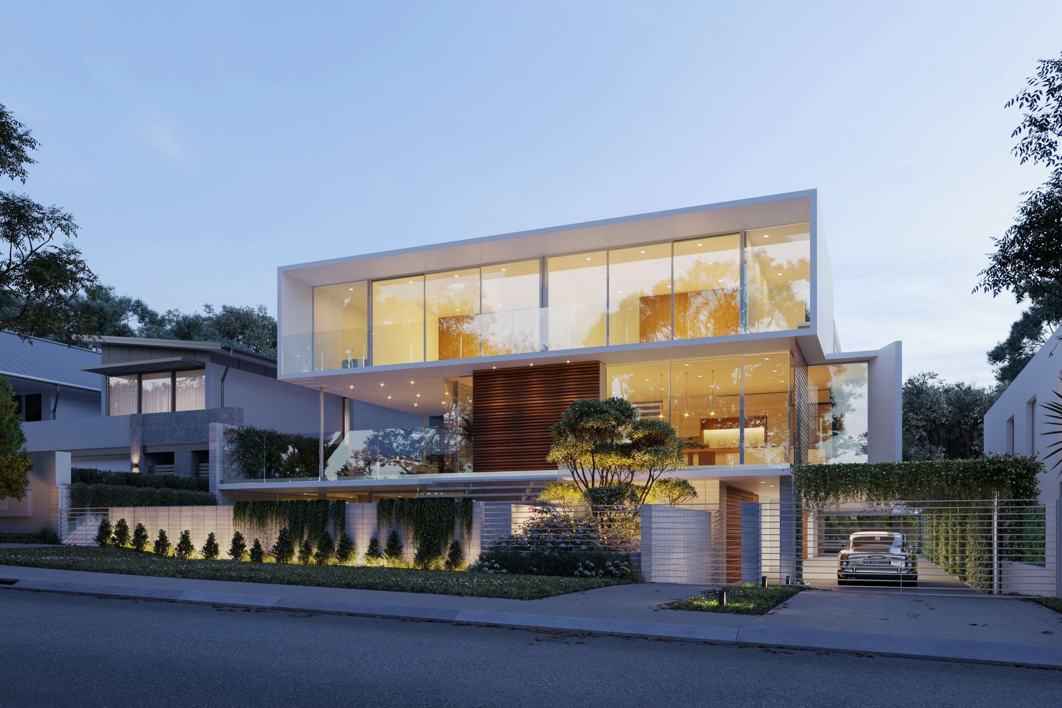
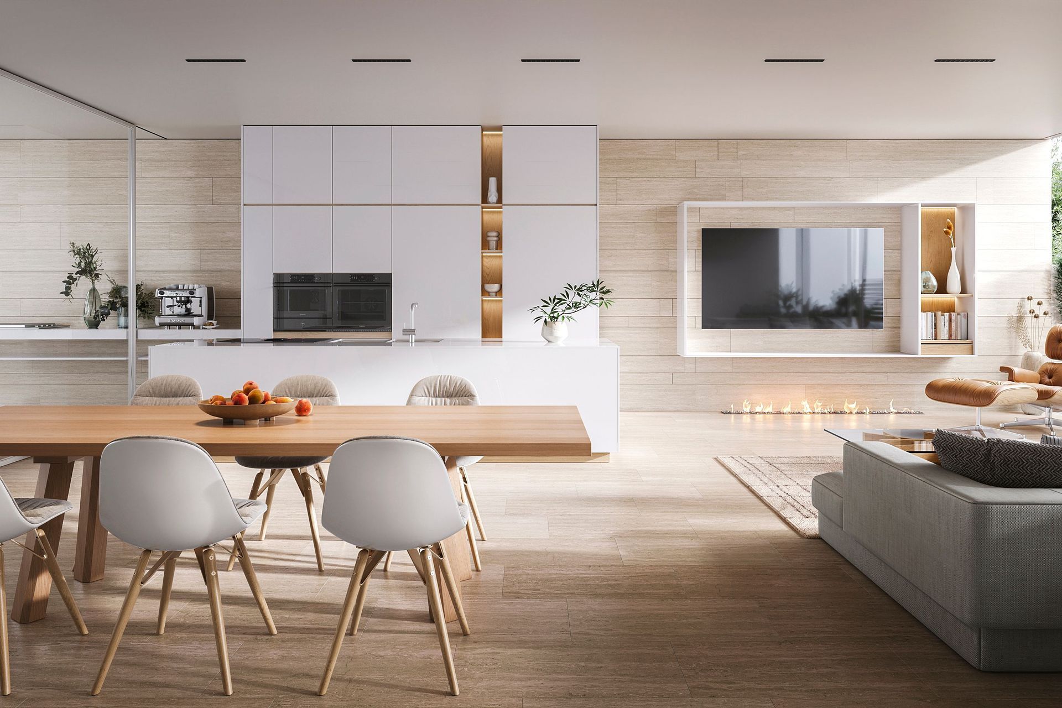
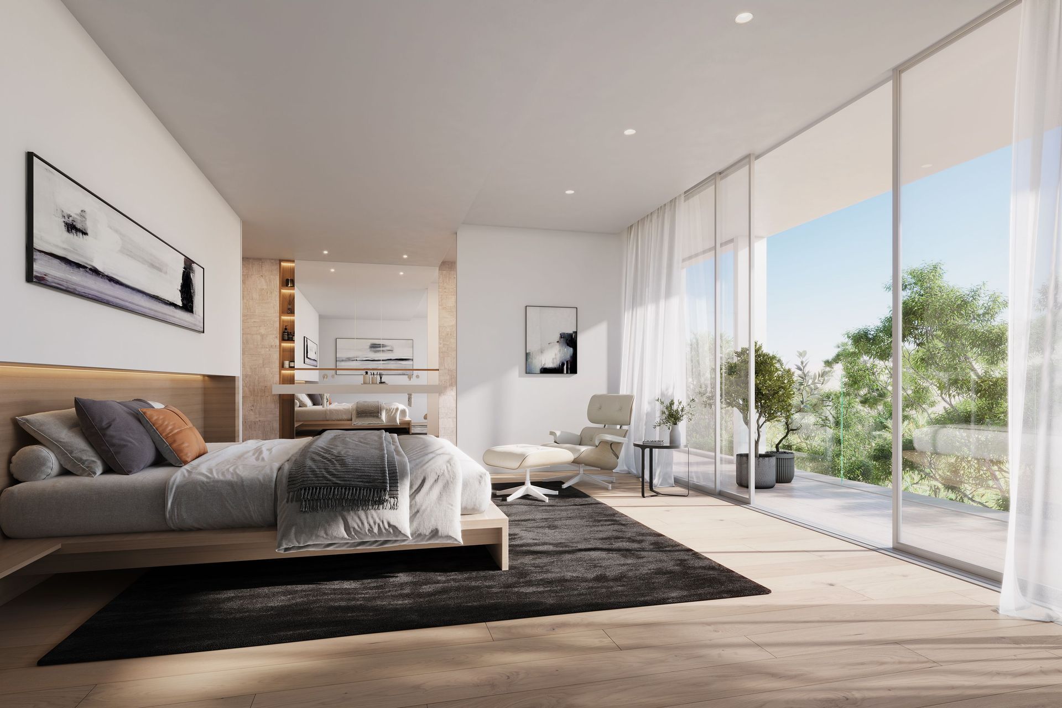
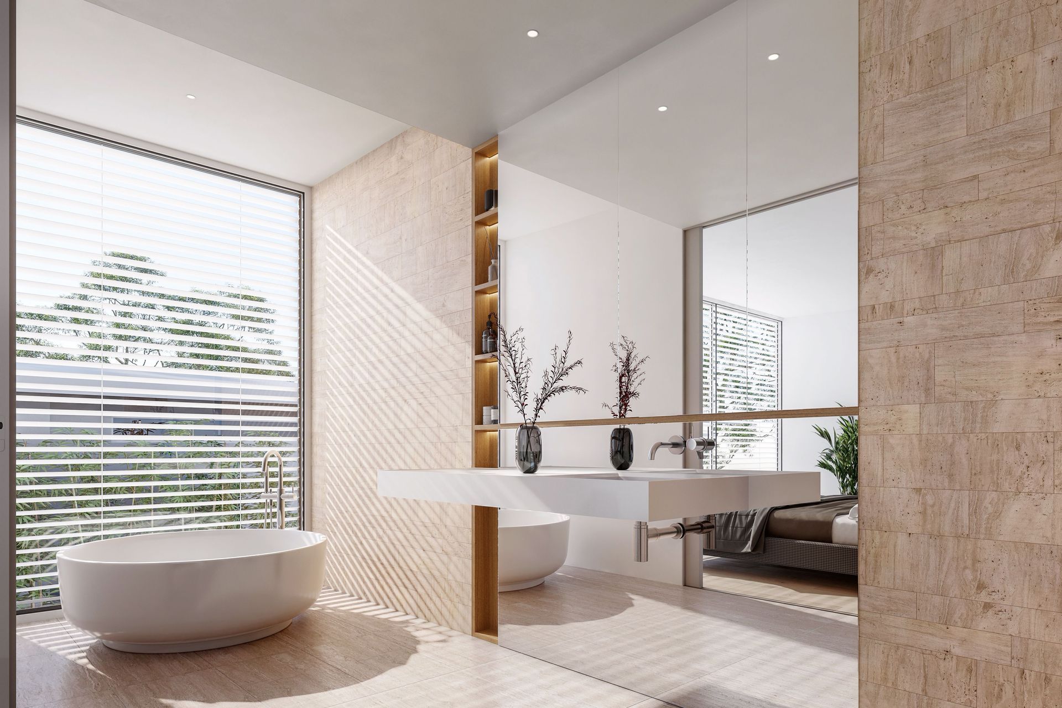
Views and Engagement

BANHAM Architects. BANHAM Architects is a highly commended and awarded multi discipline practice located in Perth, Western Australia. Founded in 1975, the practice’s continuing success is due to the commitment of highly experienced professionals working closely with the client to deliver outcomes with the highest degree of creativity and originality.
The practice provides architectural, interior design and concept planning for large and small scale projects. A personalised service is always provided from conceptual design stage, detailed documentation, tendering, preparation of contracts, contract administration through to the project completion.
BANHAM Architects maintain vigorous administration ensuring cost and time controls and client total satisfaction.
Founded
1975
Established presence in the industry.
Projects Listed
8
A portfolio of work to explore.
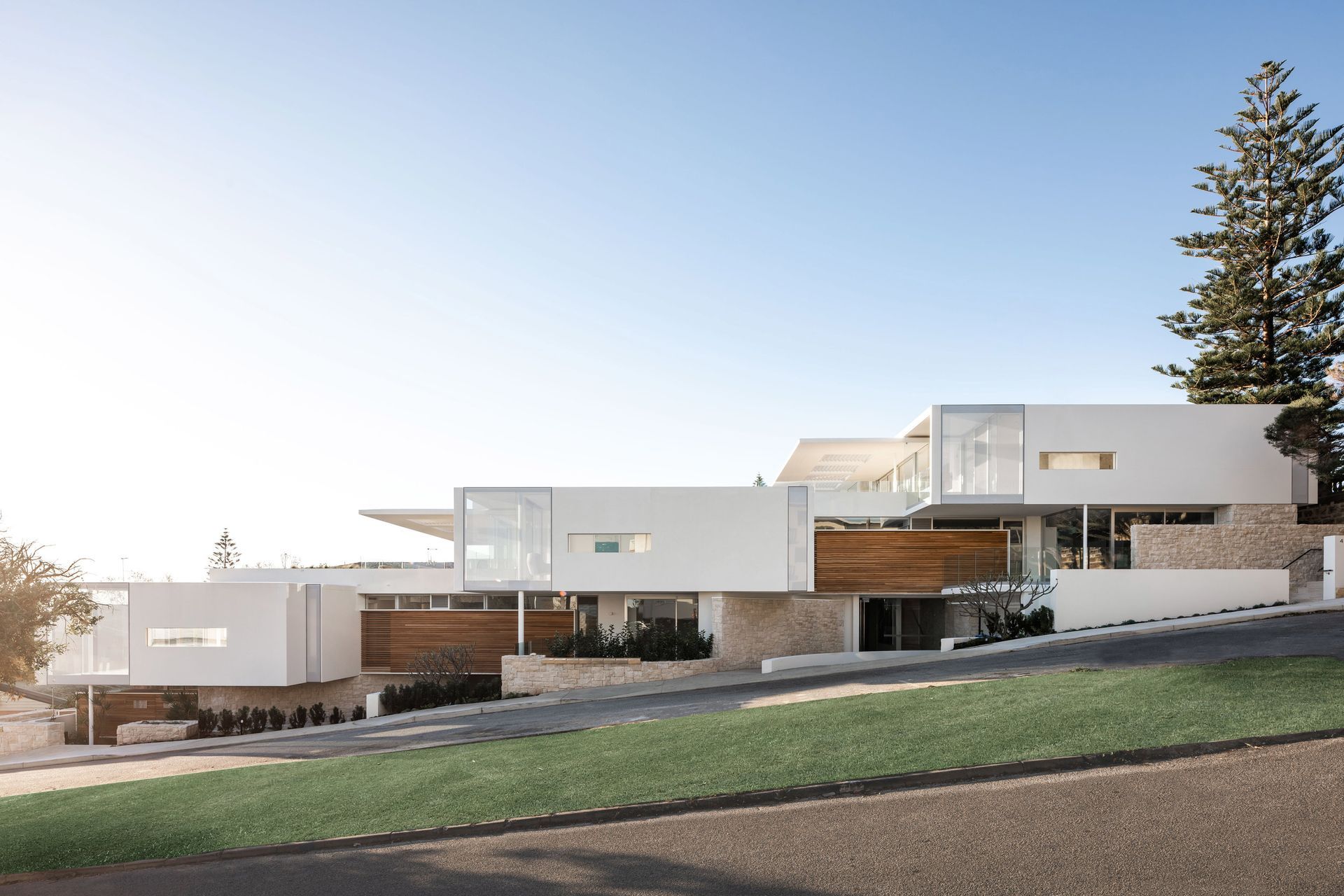
BANHAM Architects.
Profile
Projects
Contact
Project Portfolio
Other People also viewed
Why ArchiPro?
No more endless searching -
Everything you need, all in one place.Real projects, real experts -
Work with vetted architects, designers, and suppliers.Designed for New Zealand -
Projects, products, and professionals that meet local standards.From inspiration to reality -
Find your style and connect with the experts behind it.Start your Project
Start you project with a free account to unlock features designed to help you simplify your building project.
Learn MoreBecome a Pro
Showcase your business on ArchiPro and join industry leading brands showcasing their products and expertise.
Learn More