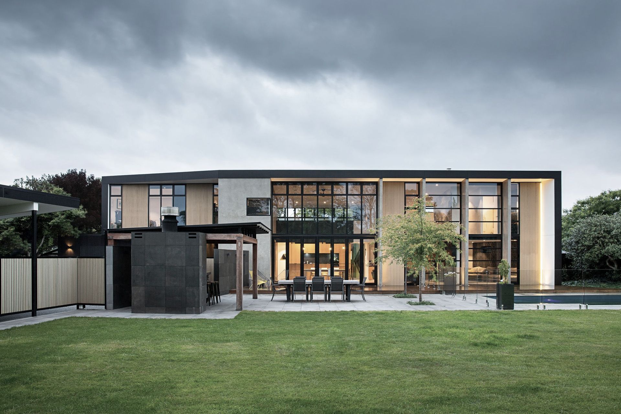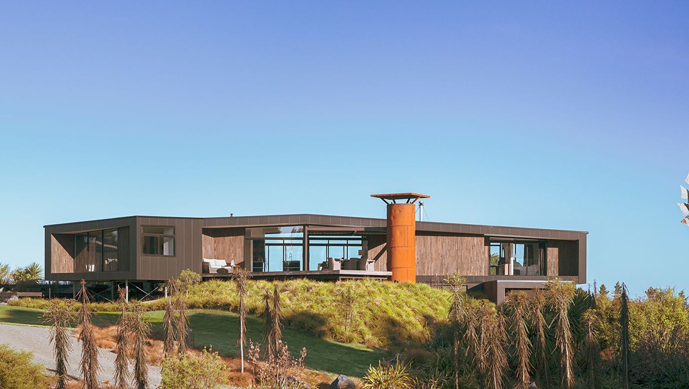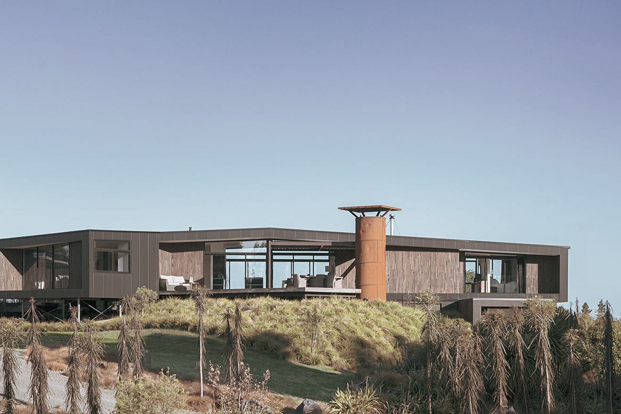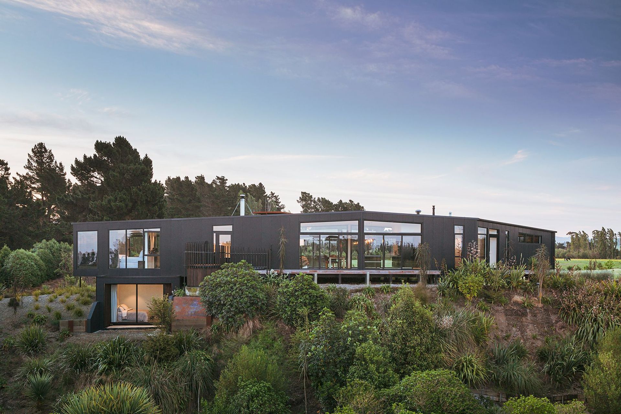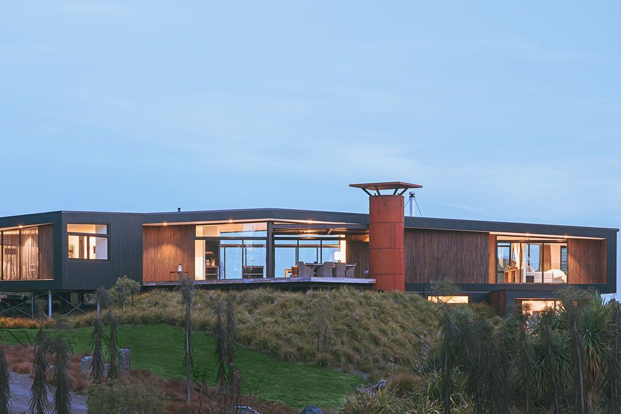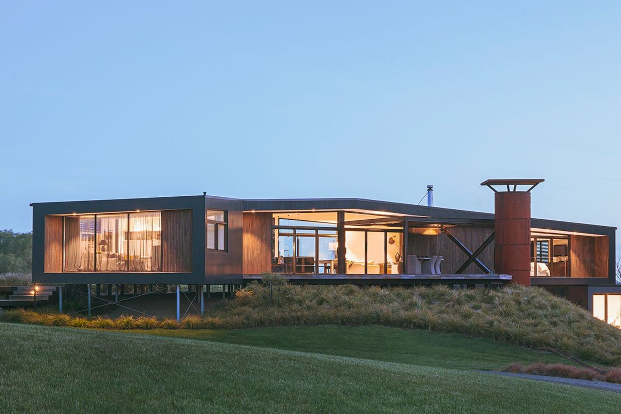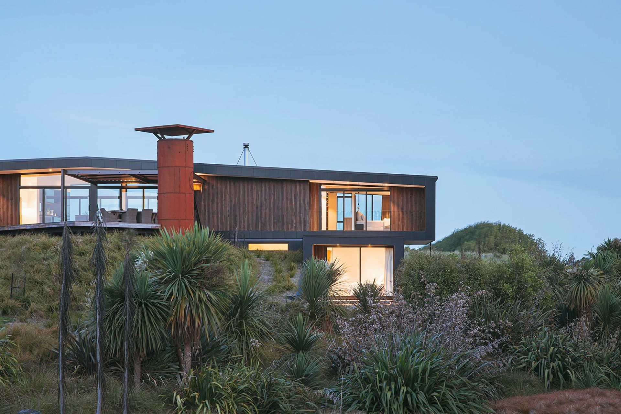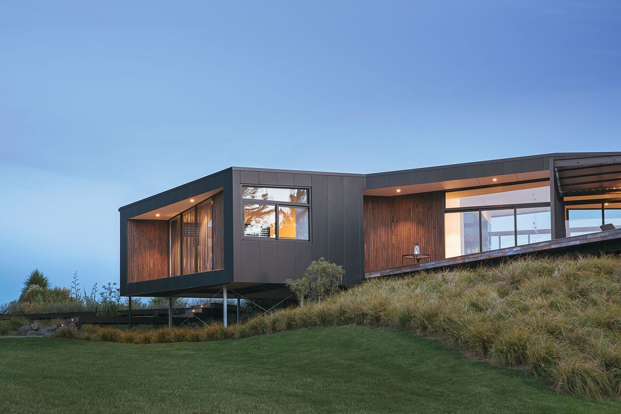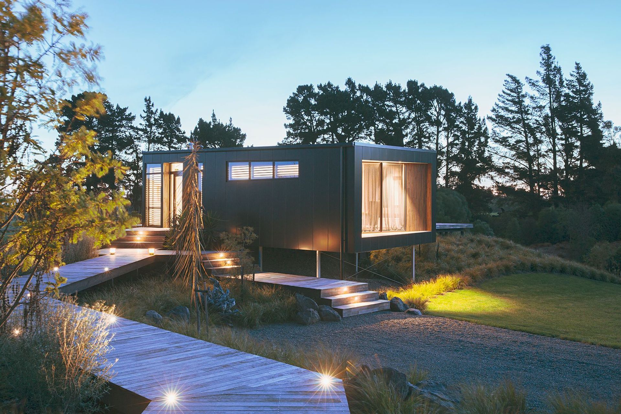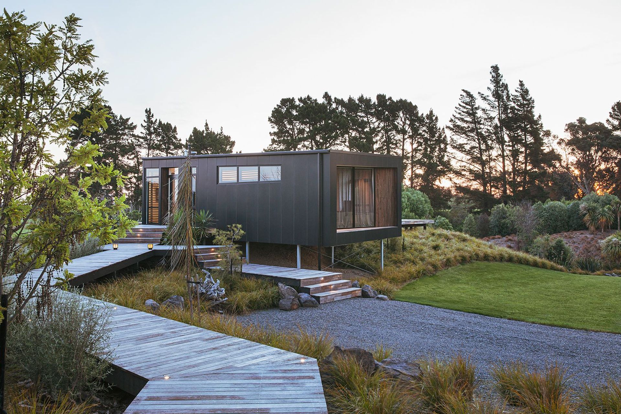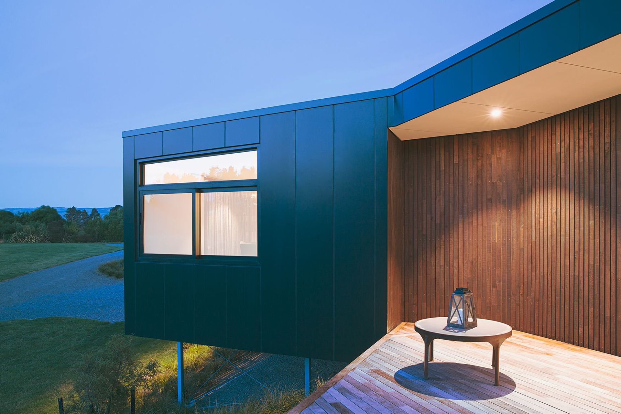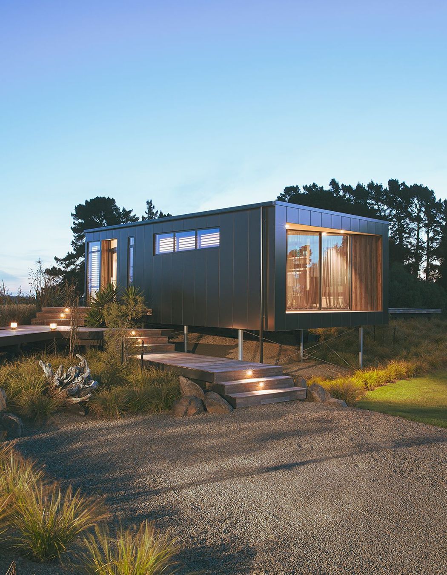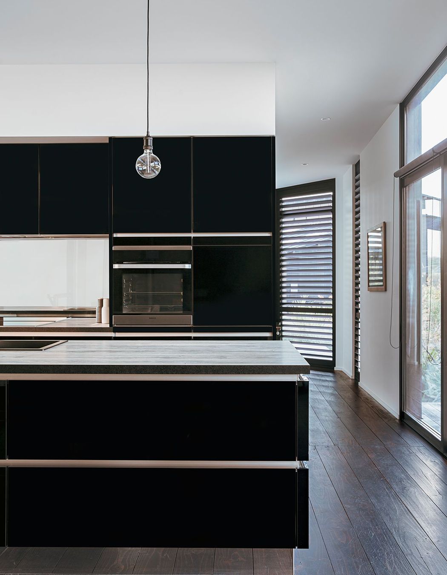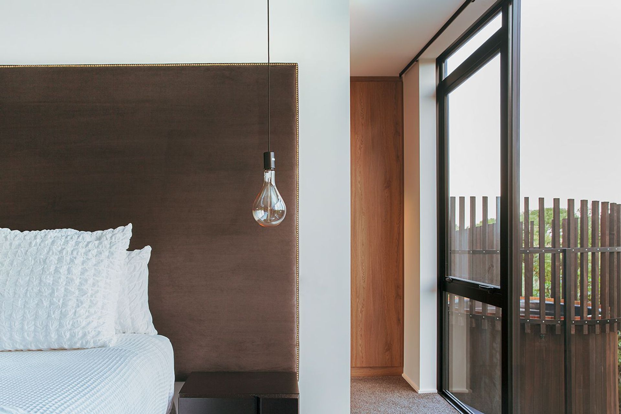AW Architects designed a coastal home where the landscape design informed the architecture.
It’s not often that landscape design is already in place before a build has started. But at Amberley House on Hursley Terrace, northwest of Christchurch and facing out to both mountains and sea, the landscape planting was already several years established before the build commenced.
It wasn’t accidental; the landscape was crucial to the integration of the house into the land and it became a central reference point for AW Architects’ Andrew Watson, when he conceived of a home that floats on the land, seated on steel portals, and whose lower level bunkers into the hillside.
“We referenced not just the landscape design, but the wider landscape as well. The entrance deck has its seat in the valley, the mounds rise up to the deck areas and the house floats purposely over that landscape.”
At site level, when you drive up, it’s relatively exposed; “so the idea was to keep the house quite low profile to maintain all the views, but bunker the bedroom elements down into the landscape to ensure that you’re not too exposed to the wind.”
The site receives a blustery nor’wester from the mountains and an easterly from the ocean, so it was particularly important to conceive of sheltered areas both indoors and out.
In response to this, the home was developed in two parts: the living spaces, media room and master bedroom are contained at ground level, while another two bedrooms and storage are tucked into the hillside below. Multiple outdoor living areas are recessed into the home’s angles to ensure shelter from the wind, with one external living space showing off a bold Corten steel chimney.
Andrew says it was a really interesting project in that the builder was also the client and he was interested in prefabricated solutions.
“The house is based around a system that consists of steel portals. The Xlam floor system stands over these portals and the Bondor roof systems again, span over the steel portals. So, the shape of the house is quite challenging in terms of how to create these portal systems.”
In order to best communicate the design, a detailed three-dimensional model was built, and drawings, along with snapshots of the model, were sent to the builder so he could weld the steel portals on site.
Communicating with the builder through photos and drawings worked surprisingly well. Even without the architect on site to explain the intricate detail of the design, the builder was able to reference the highly detailed 3D model and documentation.
“We’d developed the drawings to a point that we were happy for him to just get on and build it—he would just call us for critical dimensions when required and away he went,” says Andrew.
Once the steel portals were in place, it was simply a matter of enclosing the building envelope, with the external materials chosen for their ability to stand up to the harsh coastal environment.
The exterior cladding is Alpolic, which is typically found in commercial applications rather than residential, but the durability and lack of ongoing maintenance required for this type of cladding meant it was ideal for the setting.
The lower level is concrete block with a Corten panel skin—a nod to the coastal environs. Elsewhere in the spaces where there is more direct human interaction with the exterior, such as on the external walls of the outdoor living spaces, cedar was chosen for its warmth and tactility.
The cedar has quickly aged to a silvery grey and references the organic hues of the landscape surrounding the house.
It is said that following construction it typically takes three to four years for a home to “bed in” to the landscape—but this is not the case with Amberley House.
Since the build was completed there has been another layer of landscaping added to further enhance the interaction between the home and landscape. The tussock grasses sweep under the house, and the plantings of harakeke, ti kouka and horoeka anchor the home with an unexpected sense of permanence.
NZIA Awards 2020Winner - Canterbury Architecture Award
Awards citation -
Confidently positioned on the crest on an undulating landscape, this dwelling snakes along its underlying topography. The built form results is a play between mass and transparency, lightly touching the site at the upper level and hunkering in at the lower to create a clear connection to view, landscape and gully. Multiple outdoor living areas are provided by the simple plan, forming shelter from prevailing exposures, while a gentle crank in roof form allows this dwelling to sit unobtrusively within its wider setting. Despite use of prefabricated and modular construction elements, this building feels anything but off-the-shelf. A simple, well considered architectural response that provides a new model for living in more sympathetically within our grand landscapes.
Photography by Lisa Gane

