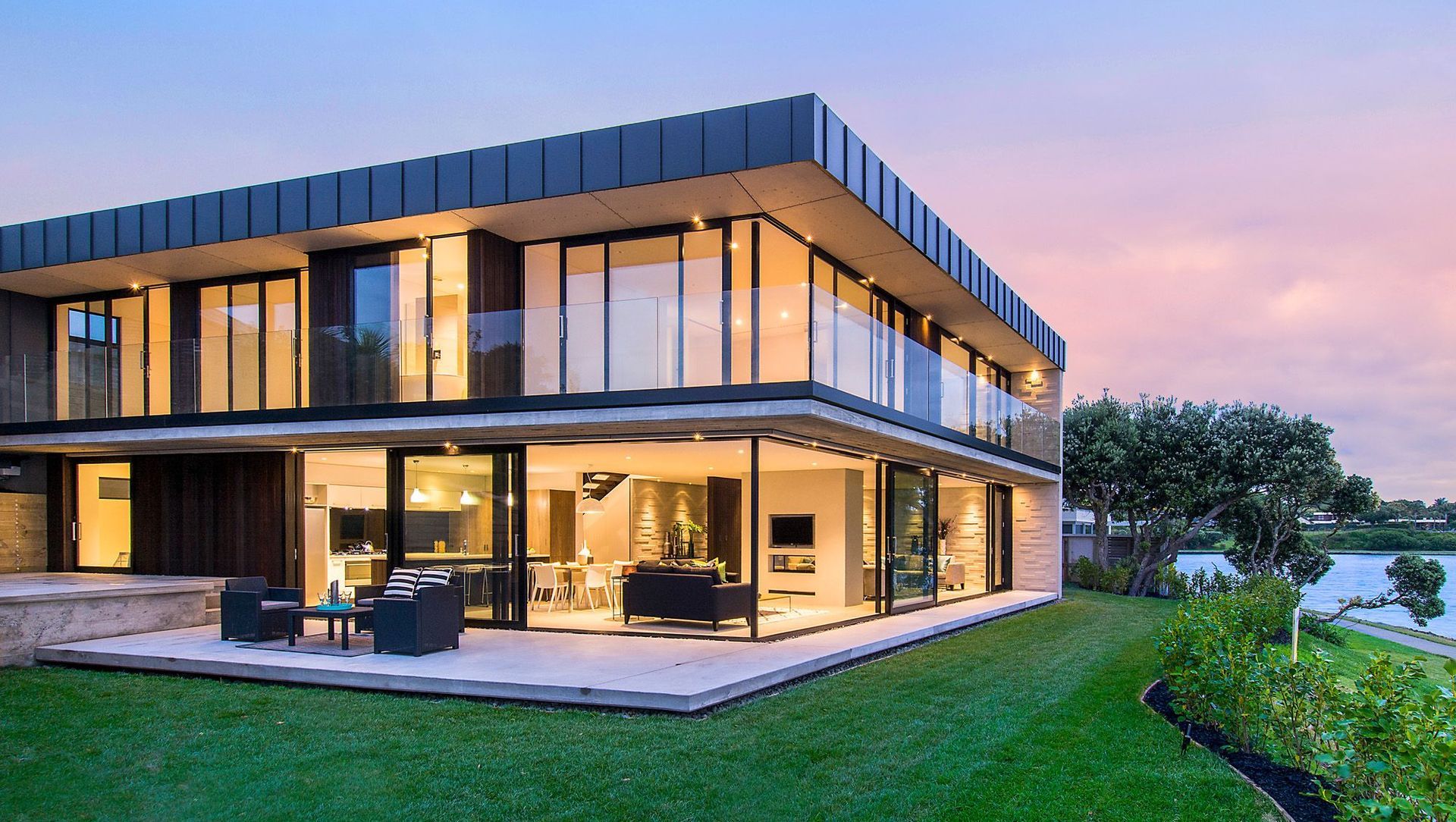About
Farm Cove I.
ArchiPro Project Summary - Two bespoke homes inspired by modernist architecture, featuring innovative design and eco-friendly materials, offering stunning waterfront views and exceptional craftsmanship.
- Title:
- Farm Cove I
- Builder:
- Lite House
- Category:
- Residential/
- New Builds
Project Gallery
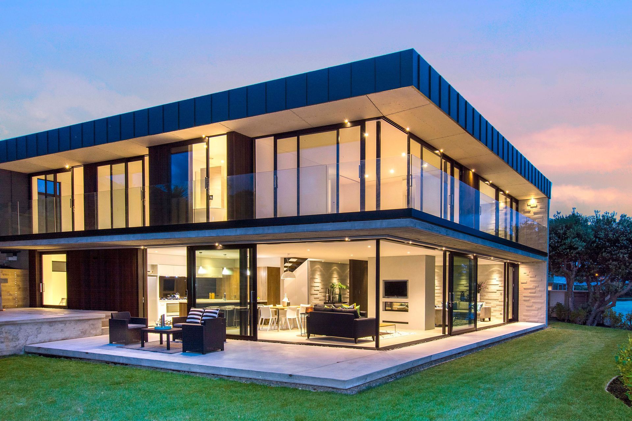
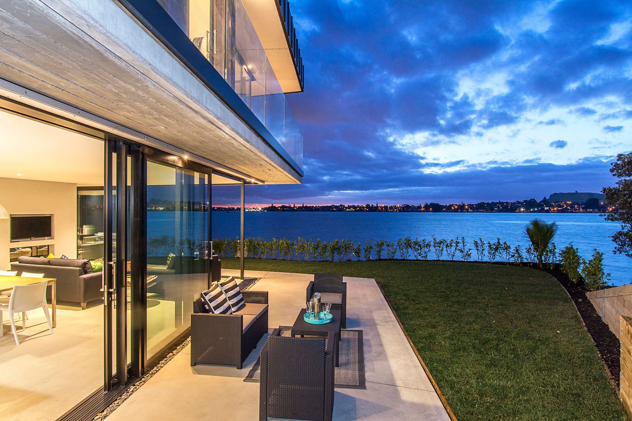
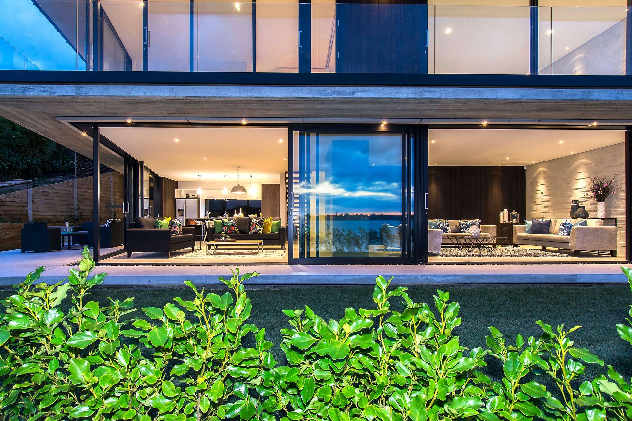
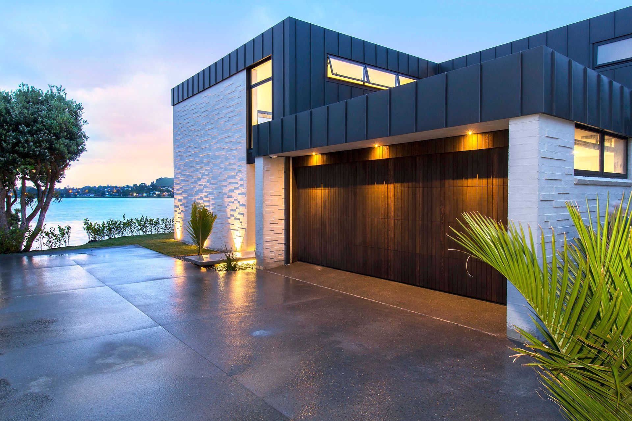
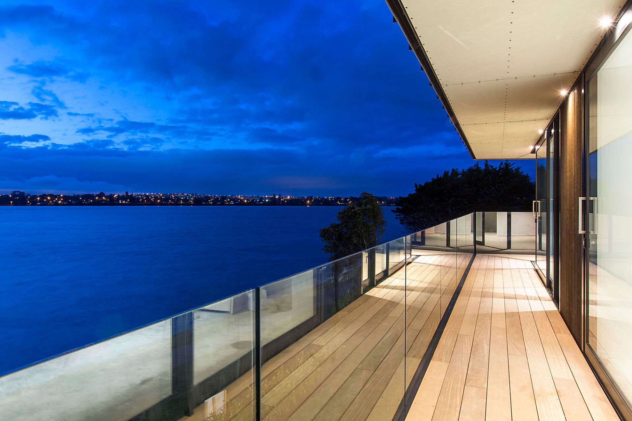
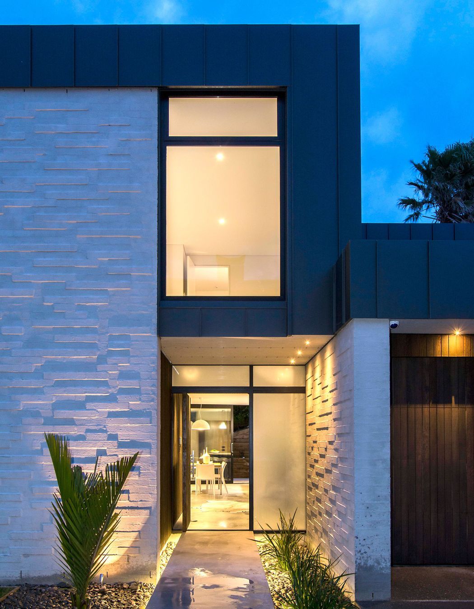
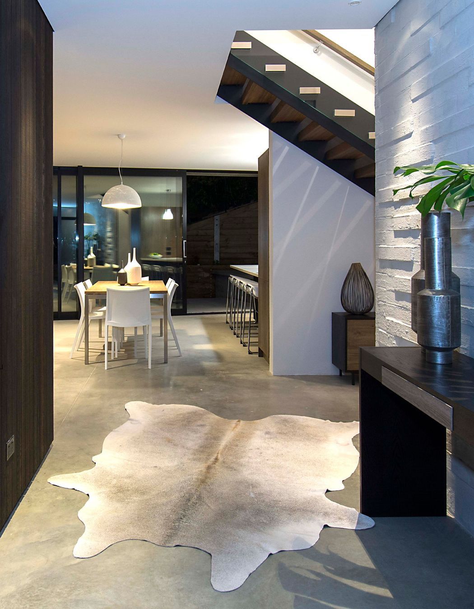
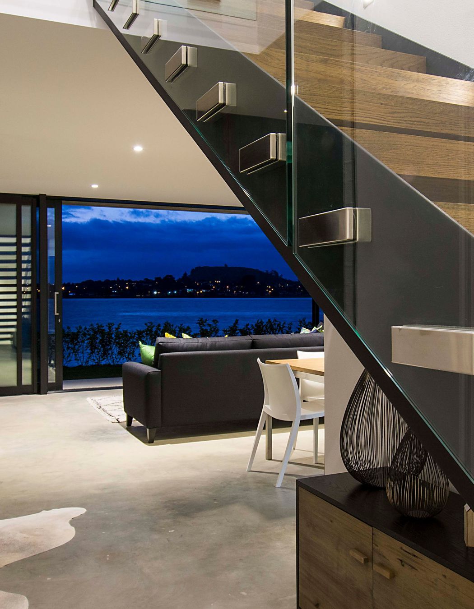
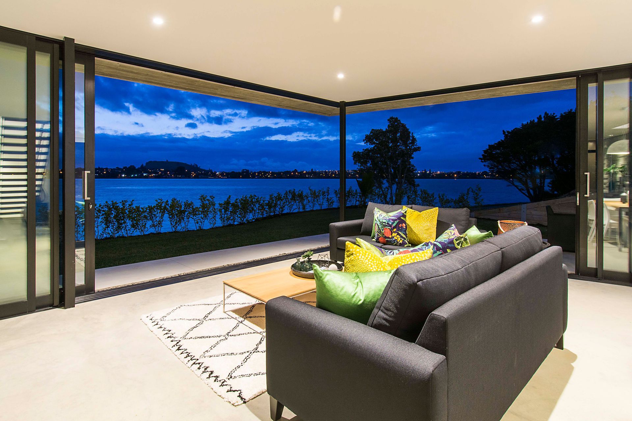
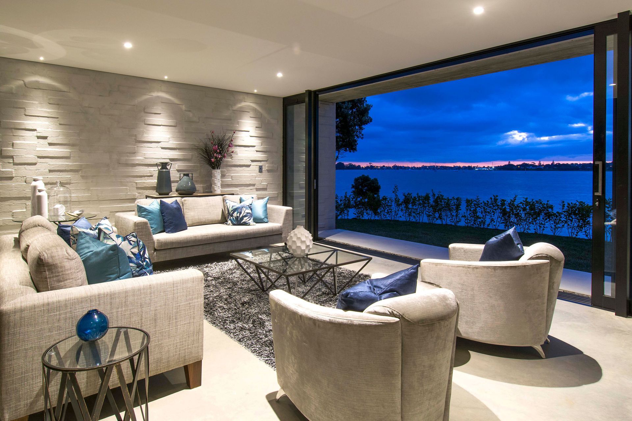
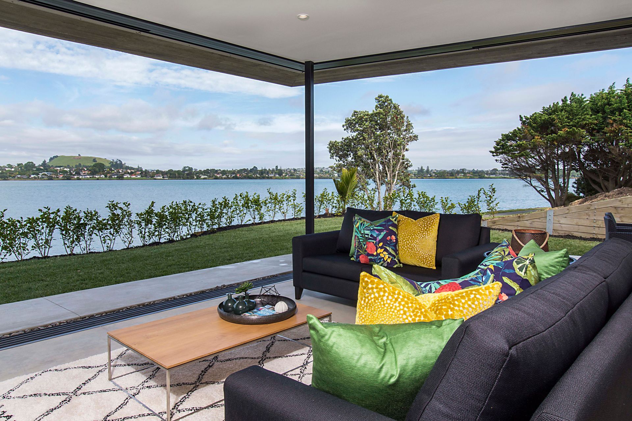
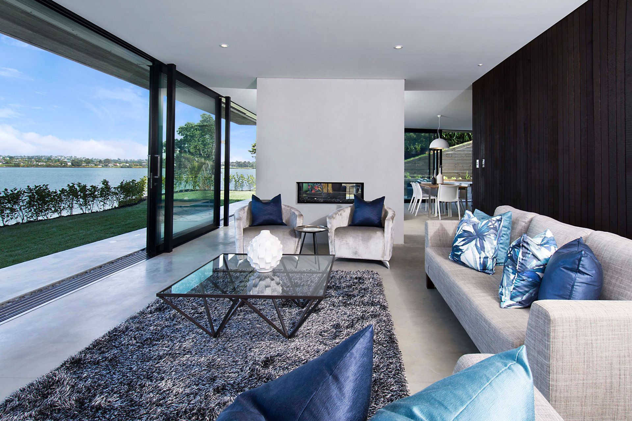
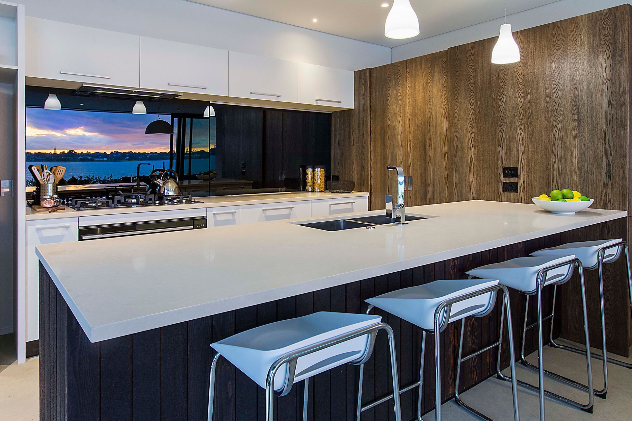
Views and Engagement
Products used
Professionals used

Lite House. We are dedicated in creating outstanding sustainable architecture using the best building design, methodology and technology. Our desire to achieve truly innovative bespoke homes that not only respect and respond to the local environment but exceed the needs, expectation, and improve the quality of life, of our home owners and that of future owners.Quality is the ultimate measure of value.
Year Joined
2016
Established presence on ArchiPro.
Projects Listed
12
A portfolio of work to explore.
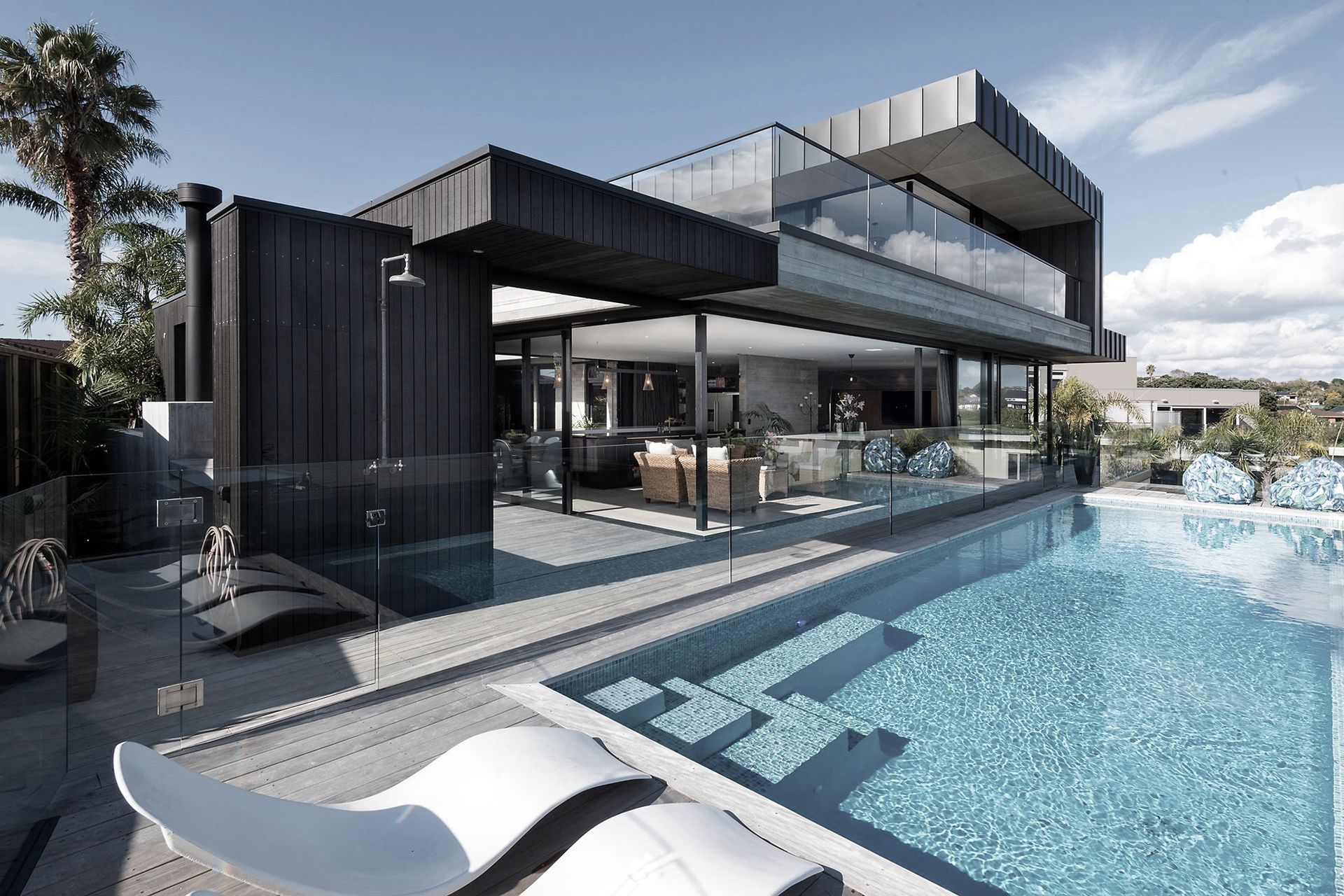
Lite House.
Profile
Projects
Contact
Other People also viewed
Why ArchiPro?
No more endless searching -
Everything you need, all in one place.Real projects, real experts -
Work with vetted architects, designers, and suppliers.Designed for New Zealand -
Projects, products, and professionals that meet local standards.From inspiration to reality -
Find your style and connect with the experts behind it.Start your Project
Start you project with a free account to unlock features designed to help you simplify your building project.
Learn MoreBecome a Pro
Showcase your business on ArchiPro and join industry leading brands showcasing their products and expertise.
Learn More