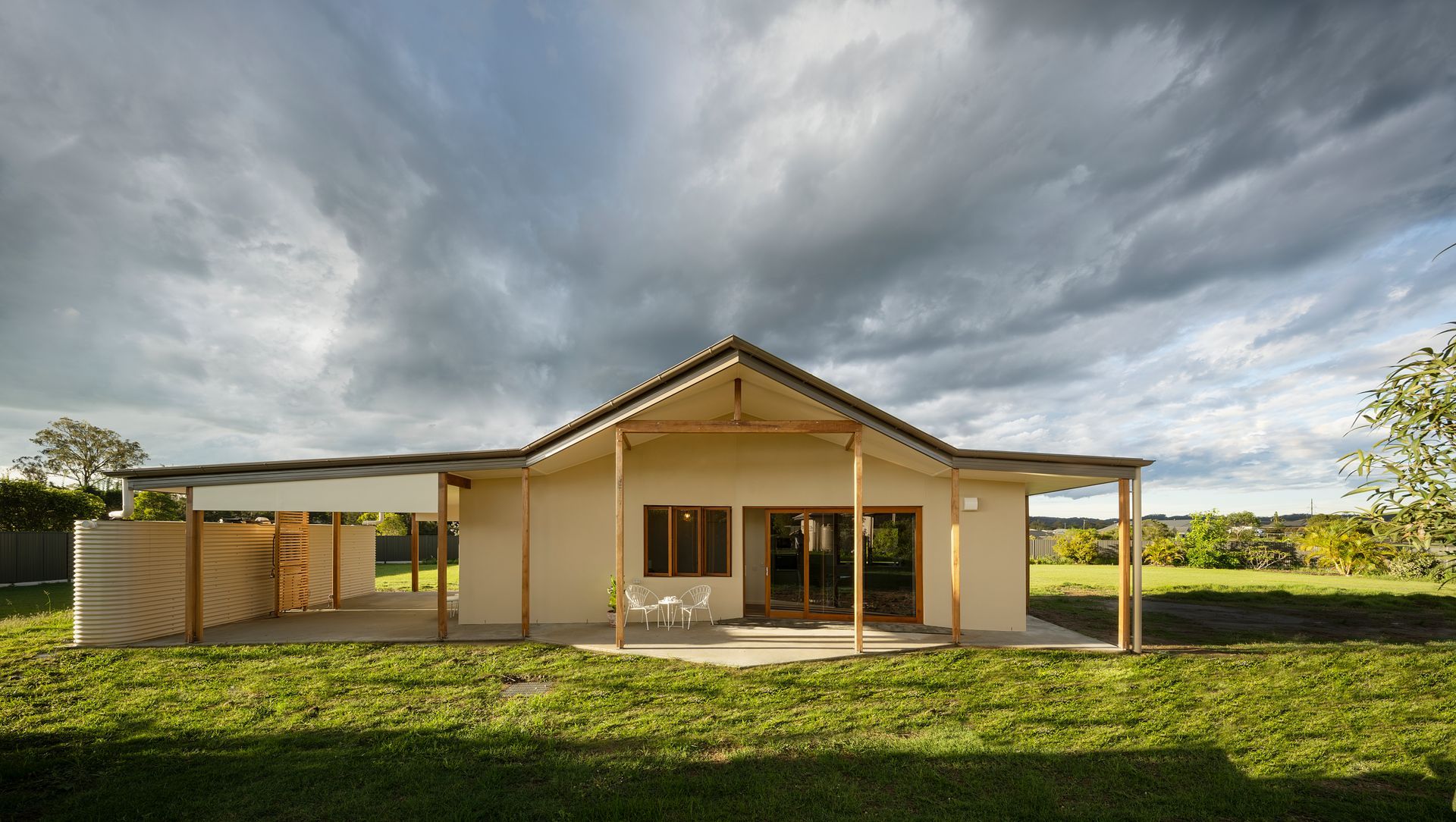About
Auntie's Hut.
ArchiPro Project Summary - Classic shelter completed in 2020, showcasing superb energy efficiency with a 9.1-star rating, designed to embrace the subtropical lifestyle while maximizing winter sun and featuring accessible elements.
- Title:
- Auntie's Hut
- Building Designer:
- 4305 Design
- Category:
- Residential/
- New Builds
- Region:
- Karalee, Queensland, AU
- Completed:
- 2020
- Price range:
- $0.25m - $0.5m
- Building style:
- Classic
- Photographers:
- Angus MartinAngus Martin Photography
Project Gallery
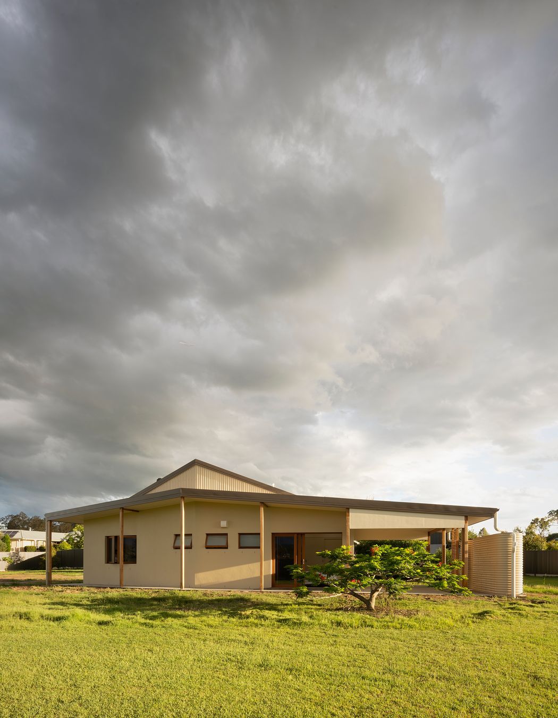
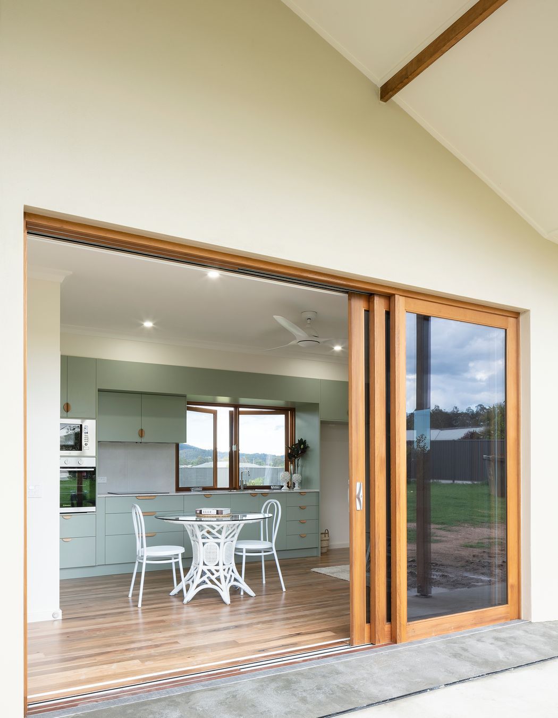
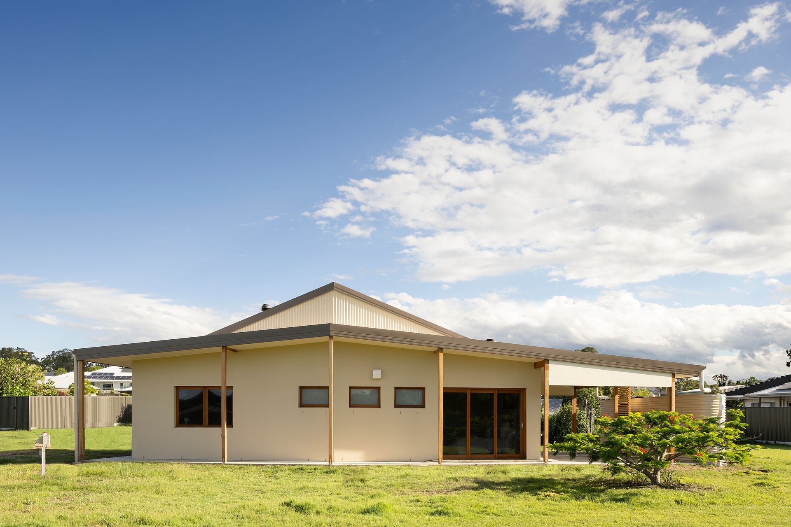
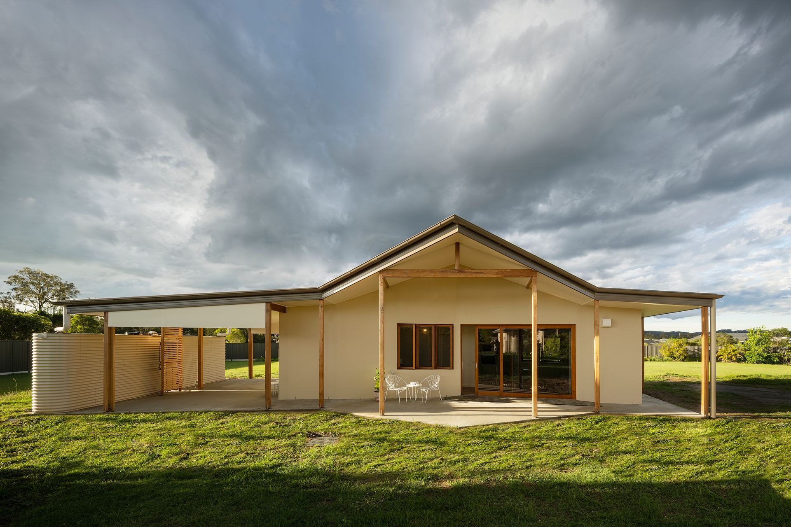
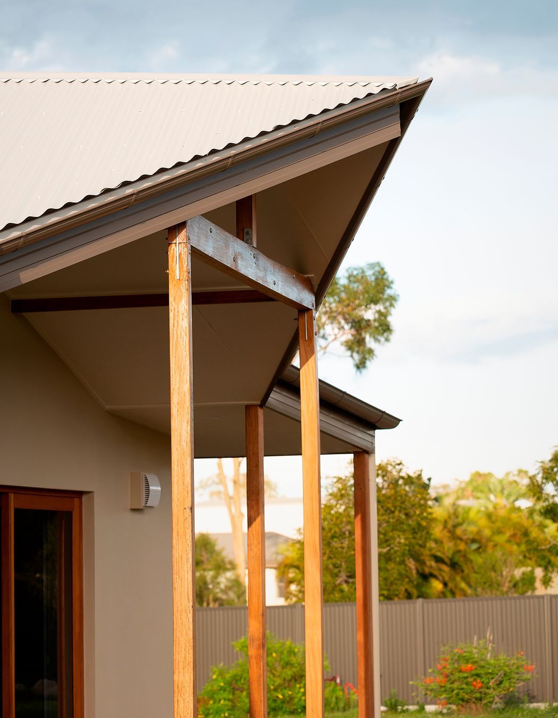
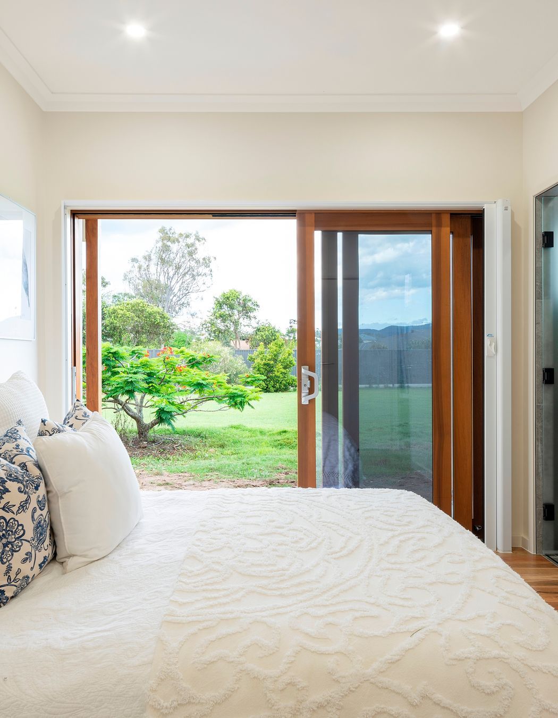
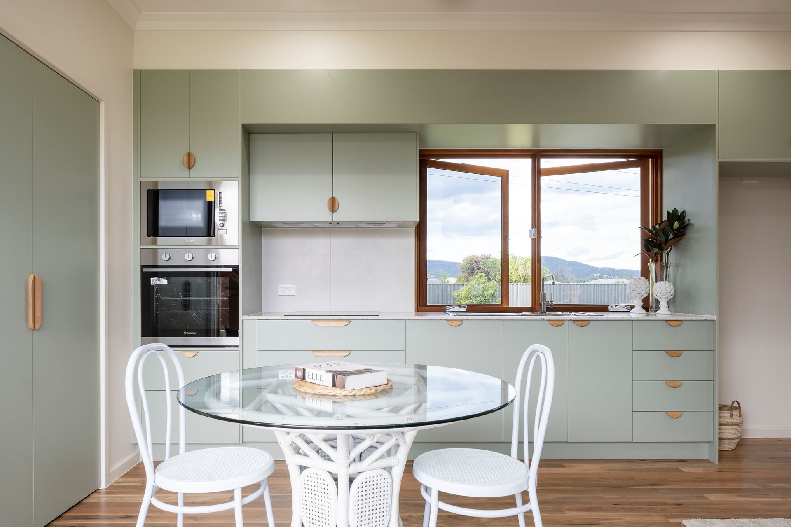
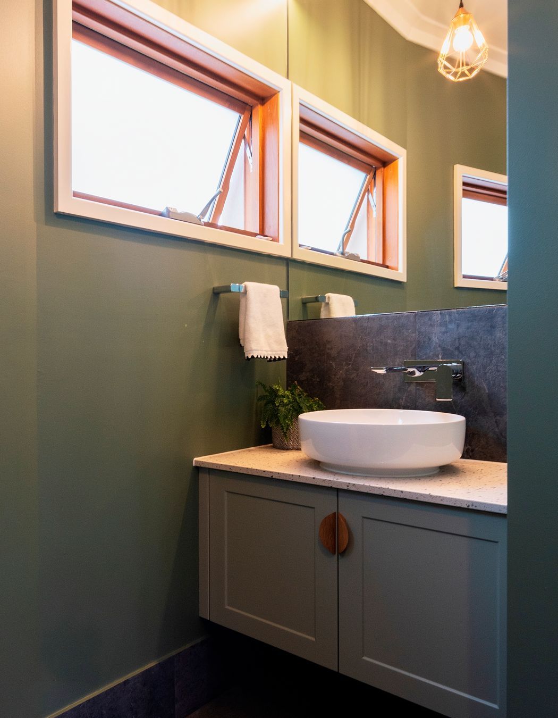
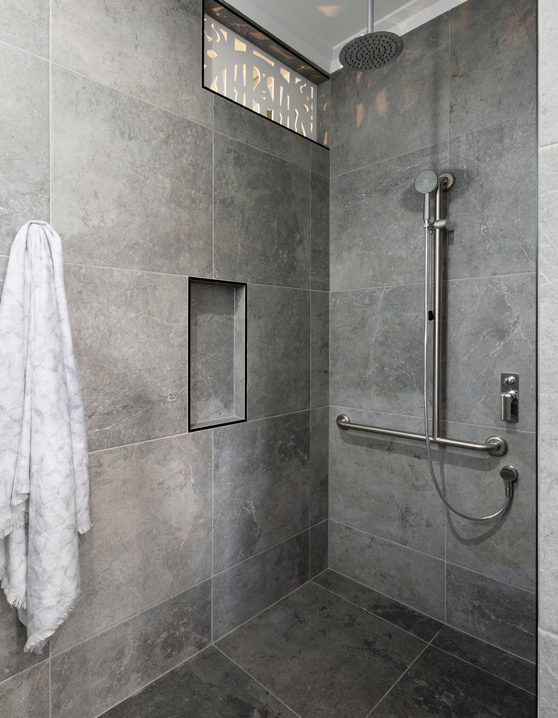
Views and Engagement

4305 Design. Welcome to 4305 Design, where we specialise in creating custom homes that are not only beautiful but also environmentally friendly. Our sustainable design approach ensures that your new home is energy efficient, helping you save on costs while reducing your carbon footprint. Whether you're looking to build a new home from scratch or upgrade your current space, we've got you covered.
Our award-winning team offers a range of services including custom homes, retrofit upgrades, raise & build-in projects, renovations, and extensions. With accolades such as Winner of Regional Sustainable Residential Design and Winner of State Sustainable Building Design, Winner of National Secondary Dwelling Design, you can trust that our designs are top-notch and recognised for their innovation and sustainability. Let us help you bring your dream home to life while making a positive impact on the environment.
Lead by Esther James, our talented Building Designer, we are passionate about creating homes that not only meet your needs but also exceed your expectations. With a focus on sustainable building practices and a commitment to excellence, 4305 Design is your go-to choice for sustainable and energy-efficient design solutions. Contact us today to start your journey towards a more sustainable and stylish home.
Founded
2017
Established presence in the industry.
Projects Listed
5
A portfolio of work to explore.
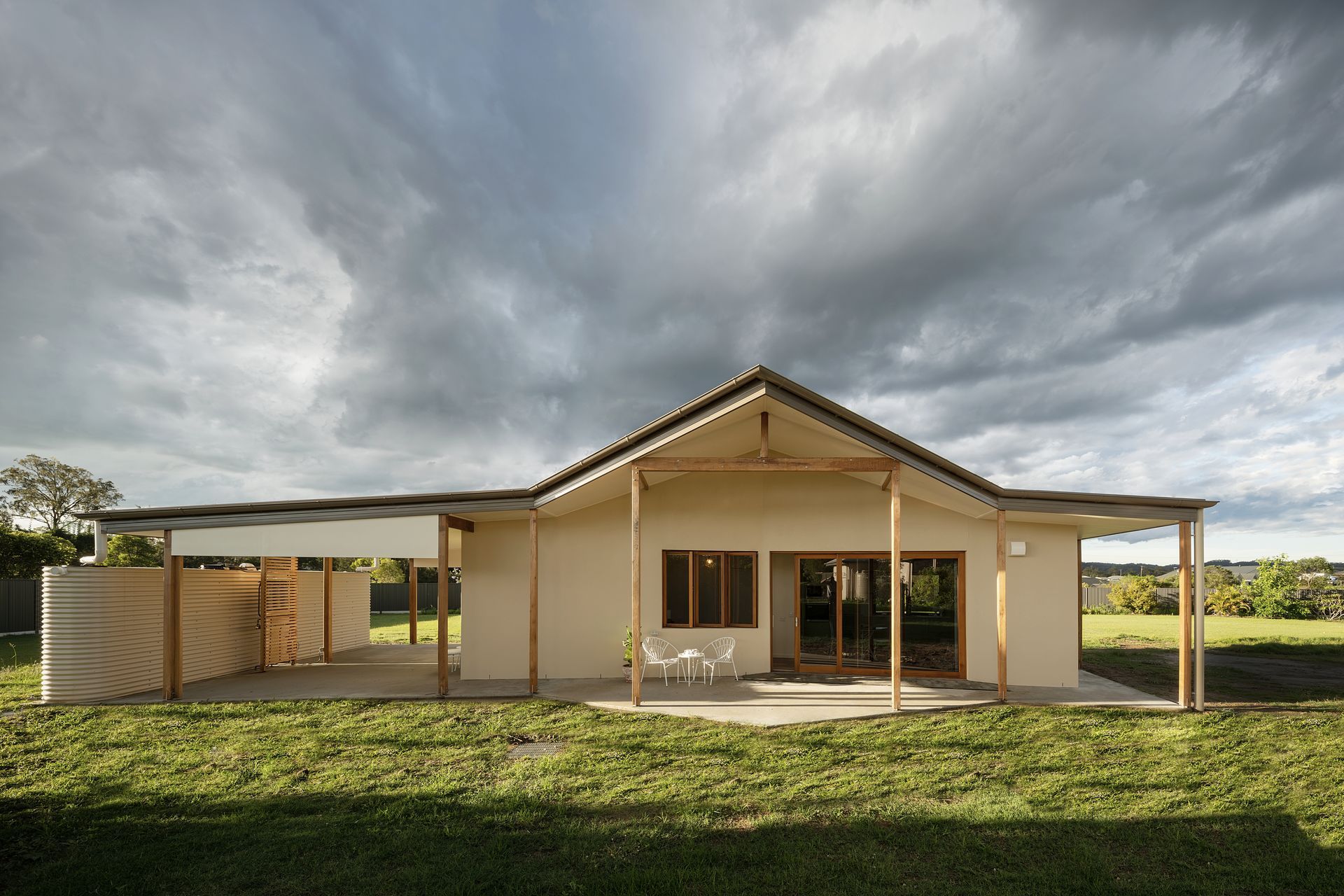
4305 Design.
Profile
Projects
Contact
Project Portfolio
Other People also viewed
Why ArchiPro?
No more endless searching -
Everything you need, all in one place.Real projects, real experts -
Work with vetted architects, designers, and suppliers.Designed for New Zealand -
Projects, products, and professionals that meet local standards.From inspiration to reality -
Find your style and connect with the experts behind it.Start your Project
Start you project with a free account to unlock features designed to help you simplify your building project.
Learn MoreBecome a Pro
Showcase your business on ArchiPro and join industry leading brands showcasing their products and expertise.
Learn More