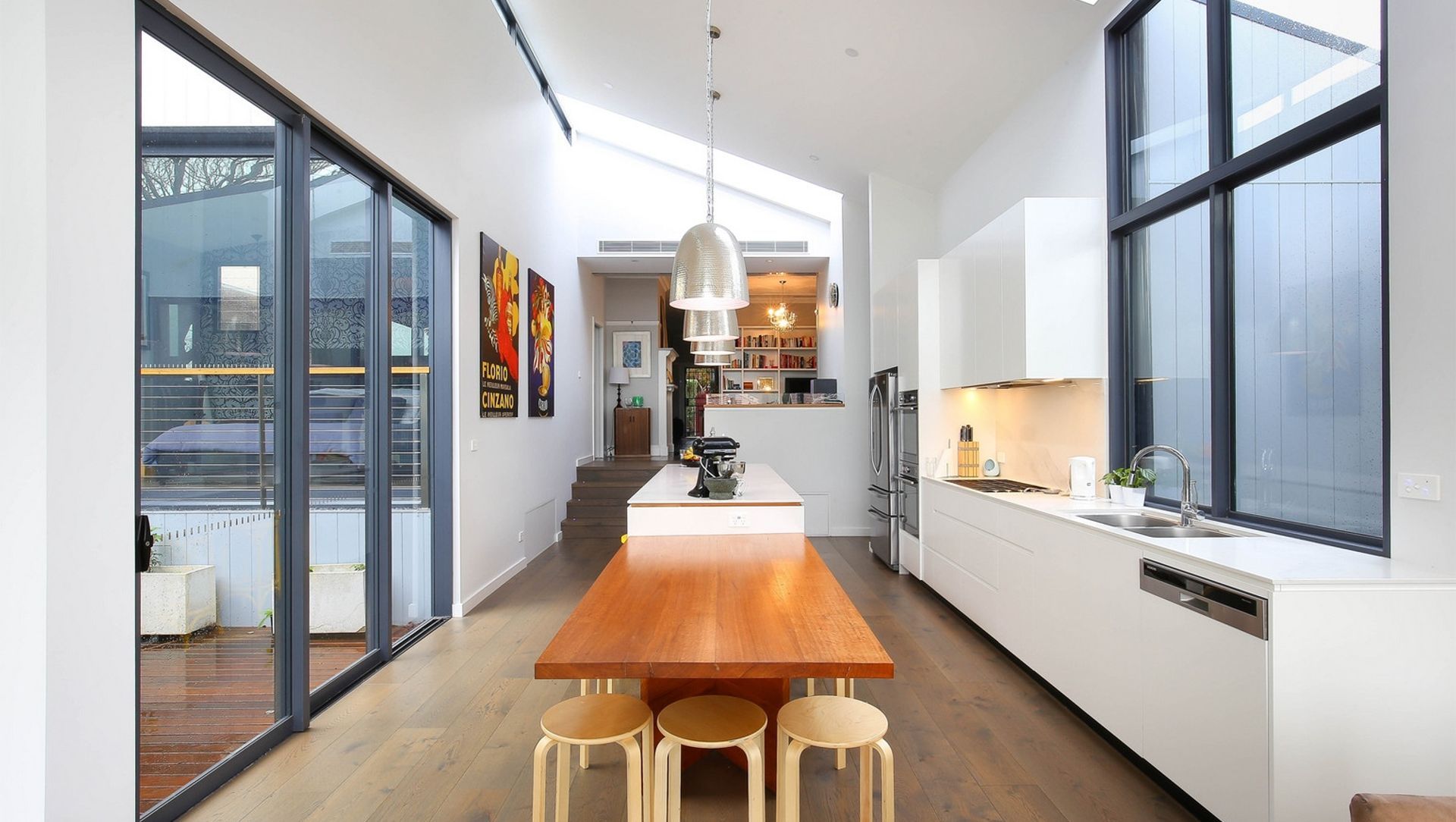About
The Courtyard House.
ArchiPro Project Summary - A harmonious blend of historic charm and contemporary design, The Courtyard House features a light-filled extension that celebrates transparency, integrates traditional elements, and fosters social interaction through bespoke spaces.
- Title:
- AWARD WINNER | The Courtyard House
- Architect:
- Nathalie Scipioni Architects
- Category:
- Residential/
- Renovations and Extensions
- Photographers:
- Kat Lucas
Project Gallery
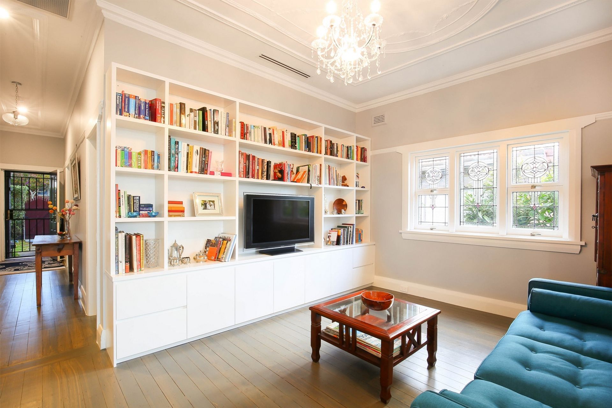
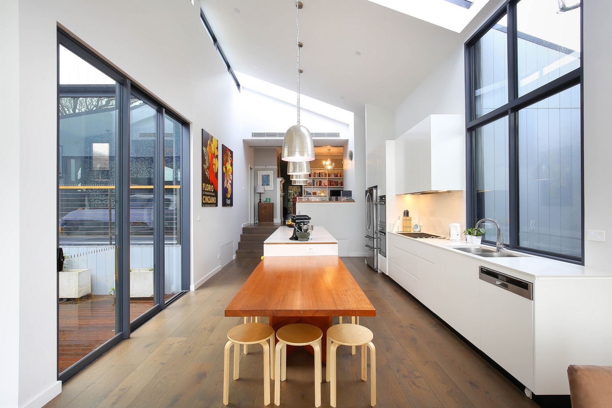
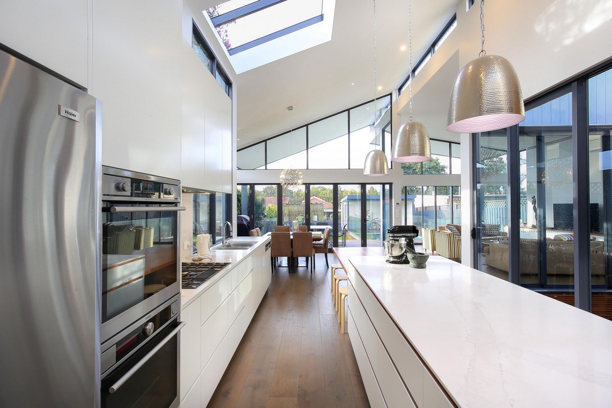
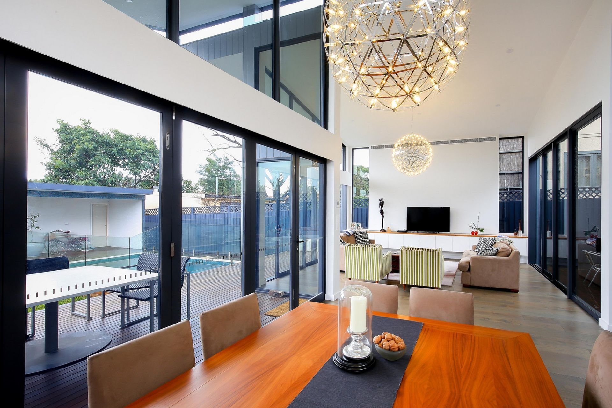
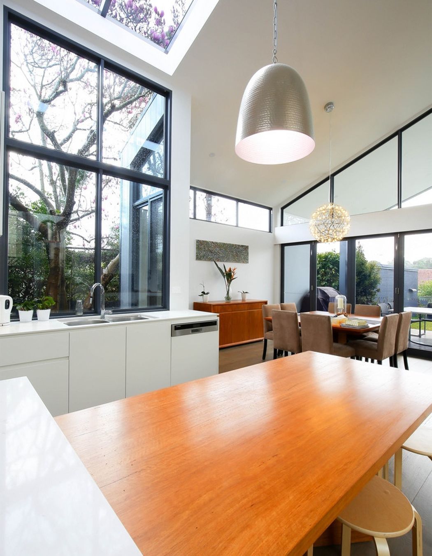
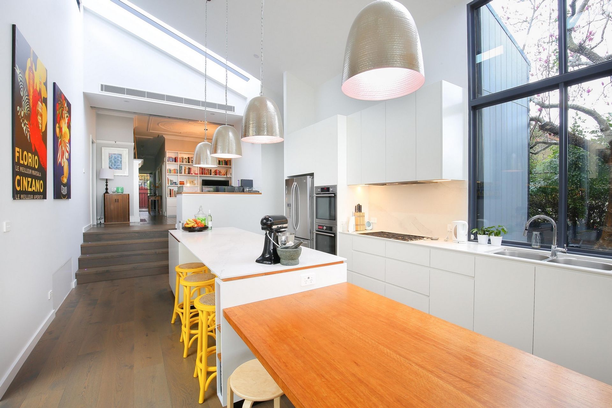
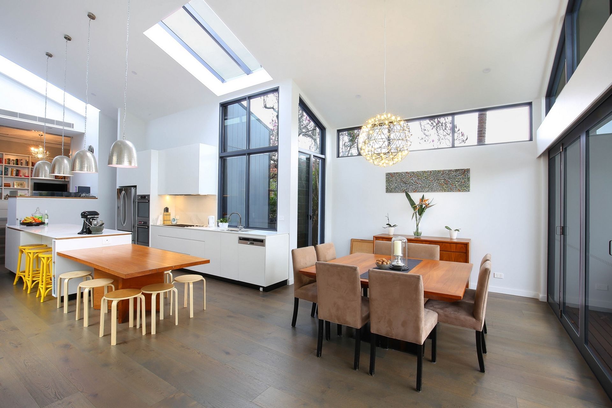
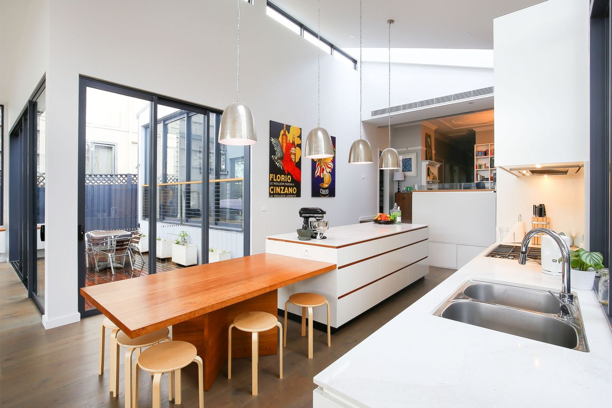
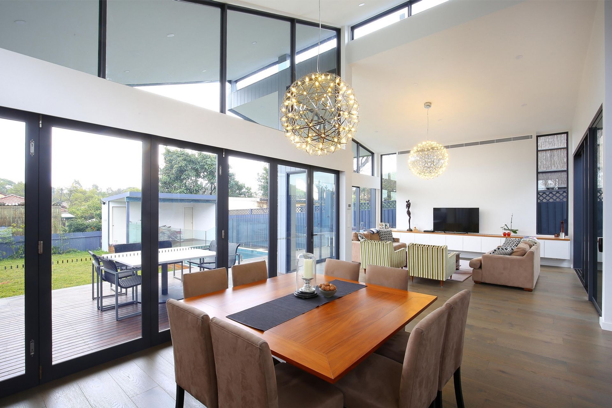
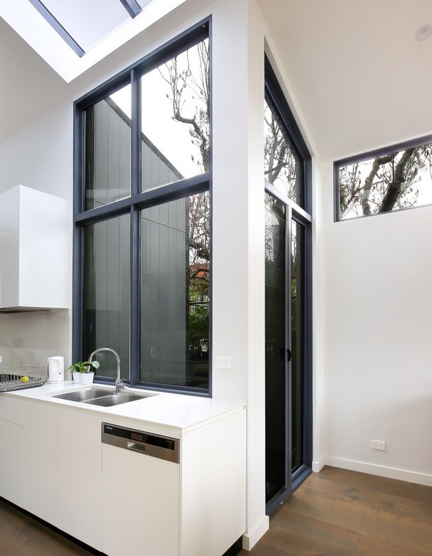
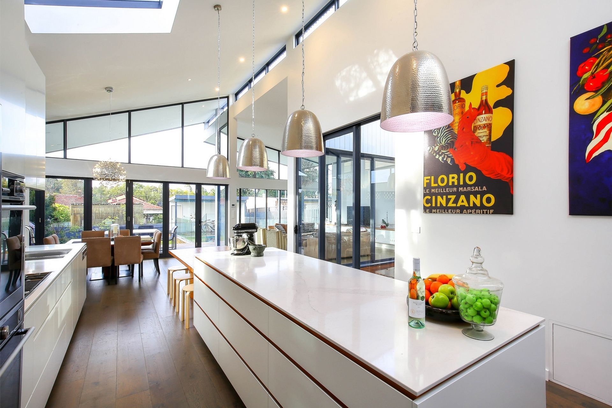
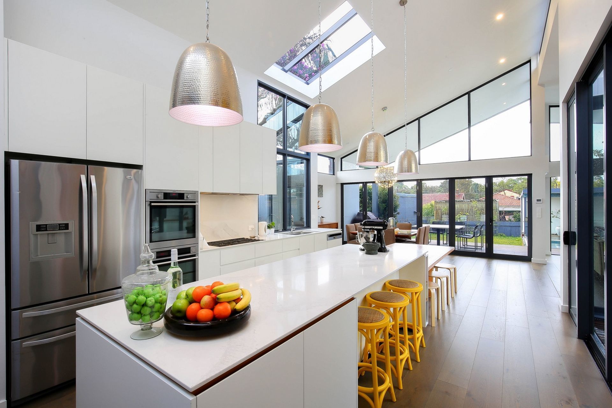
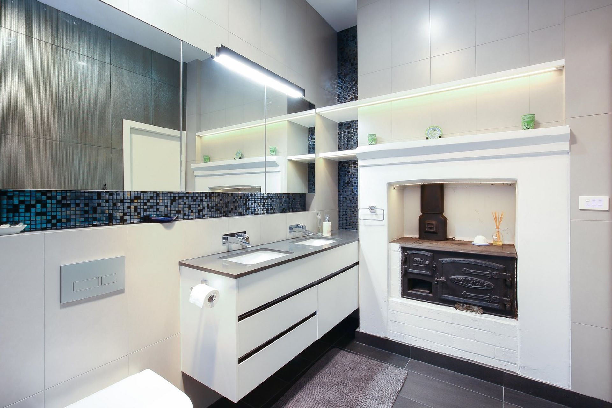
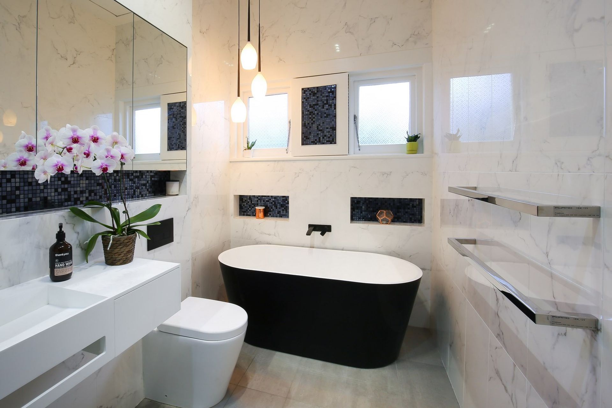
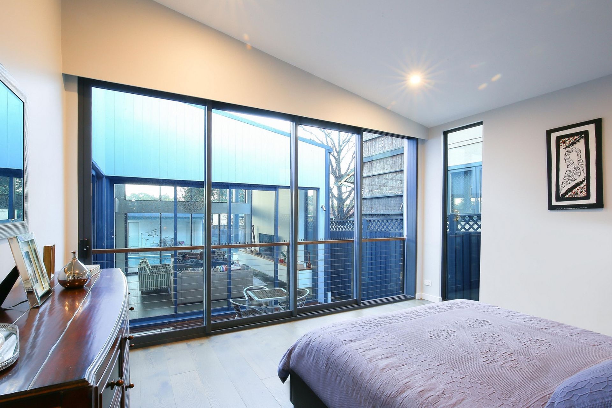
Views and Engagement
Professionals used

Nathalie Scipioni Architects
Architects
Double Bay, Woollahra Municipality, New South Wales
Nathalie Scipioni Architects. Internationally trained and experienced in architecture, interior design and heritage restoration, we combine contemporary European influences with a restorer’s eye for detail, story, flow and possibility. You’ll be amazed by what we can do for light, space and living, delivering incredible results for every budget.Nathalie has an internationally-honed understanding of structure, space and orientation that she brings to designing the exteriors and interiors of homes, restaurants, hotels or offices. She studied architecture for nine years, completing a Doctor of Architecture in Florence at Universita degli Studi di Firenze followed by post-graduate studies in heritage architecture at the specialist École de Chaillot in Paris.
Over the last 20 years, she has worked on architecture and heritage restoration projects in France, Italy and Australia. In Paris, she was a heritage architect responsible for the completion of restoration projects, including site supervision and project management of listed Heritage monuments in the Nancy and Paris areas. Nathalie relocated to Sydney and founded NSStudio in 2007. She maintains constant contact with developments in Europe, travelling annually to the world’s most forward-looking trade shows to bring back concepts, materials and products that ensure her designs continue to be far ahead of local trends.
Year Joined
2022
Established presence on ArchiPro.
Projects Listed
30
A portfolio of work to explore.
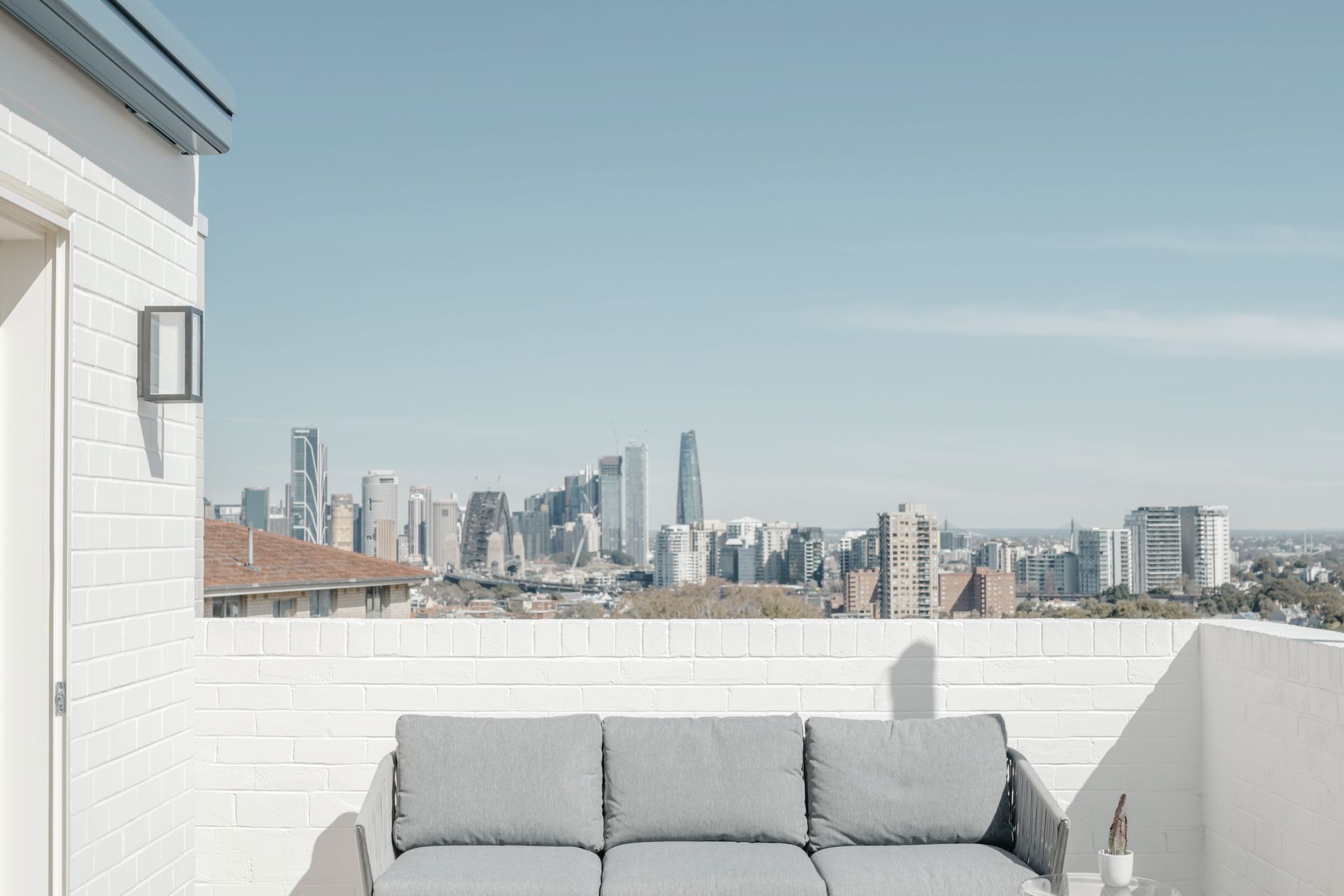
Nathalie Scipioni Architects.
Profile
Projects
Contact
Project Portfolio
Other People also viewed
Why ArchiPro?
No more endless searching -
Everything you need, all in one place.Real projects, real experts -
Work with vetted architects, designers, and suppliers.Designed for New Zealand -
Projects, products, and professionals that meet local standards.From inspiration to reality -
Find your style and connect with the experts behind it.Start your Project
Start you project with a free account to unlock features designed to help you simplify your building project.
Learn MoreBecome a Pro
Showcase your business on ArchiPro and join industry leading brands showcasing their products and expertise.
Learn More