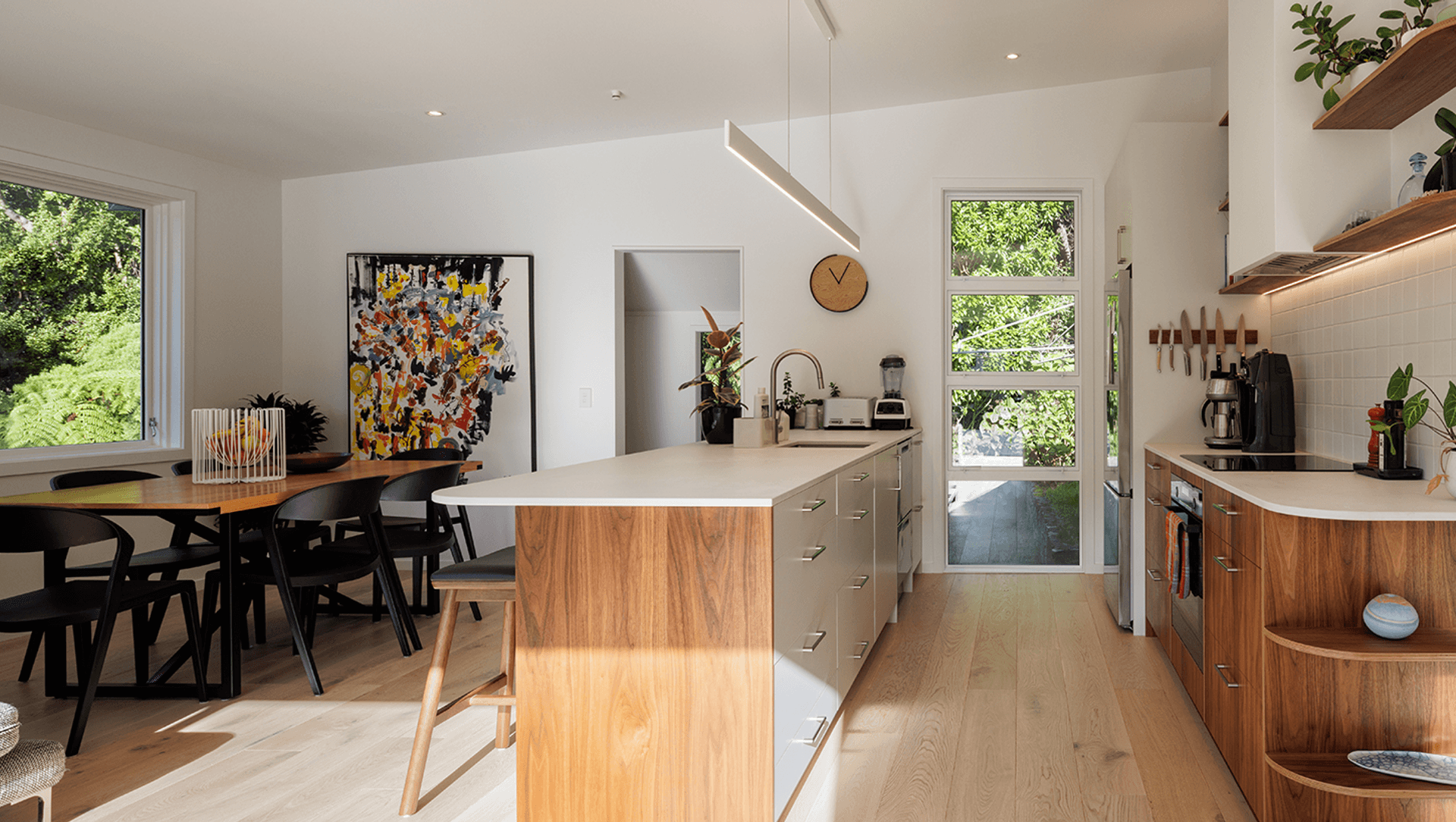Awarua.
ArchiPro Project Summary - Thoughtfully refurbished 1970’s abode in Ngaio, designed to accommodate a growing family while preserving its classic architectural style, completed in 2022.
- Title:
- Awarua
- Design & Build:
- INLINE Design & Build
- Category:
- Residential/
- Renovations and Extensions
- Completed:
- 2022
- Price range:
- $0.5m - $1m
- Building style:
- Classic
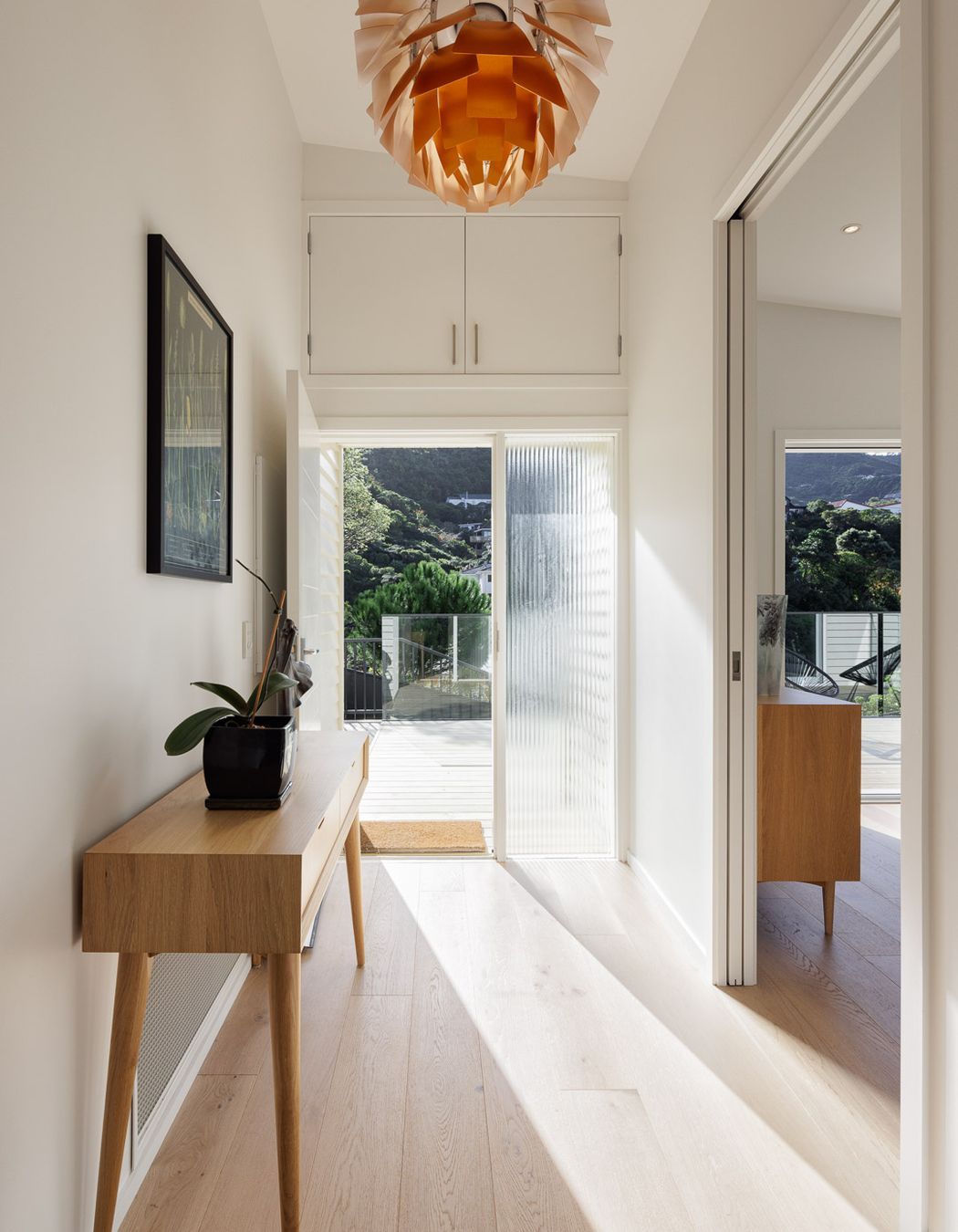
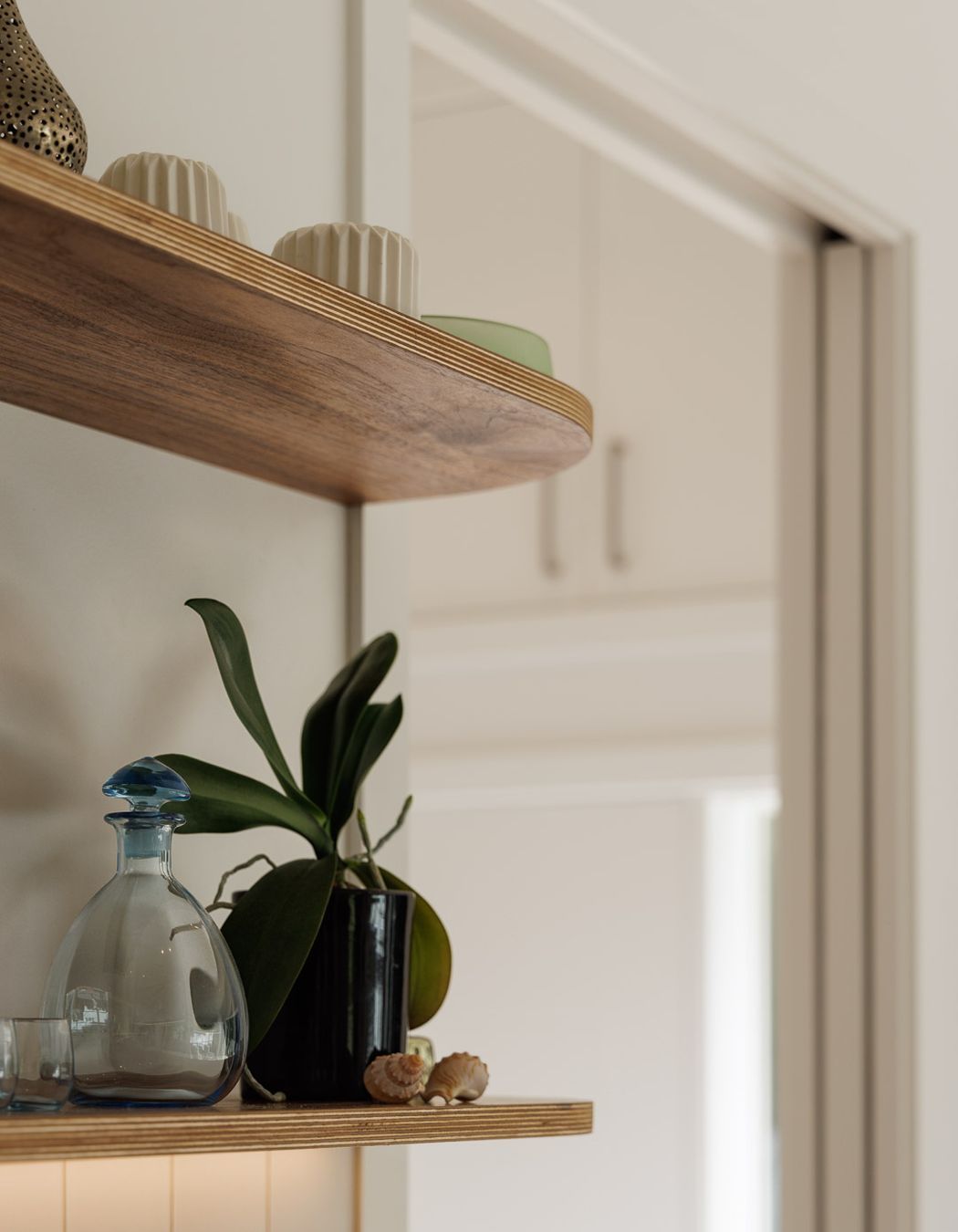
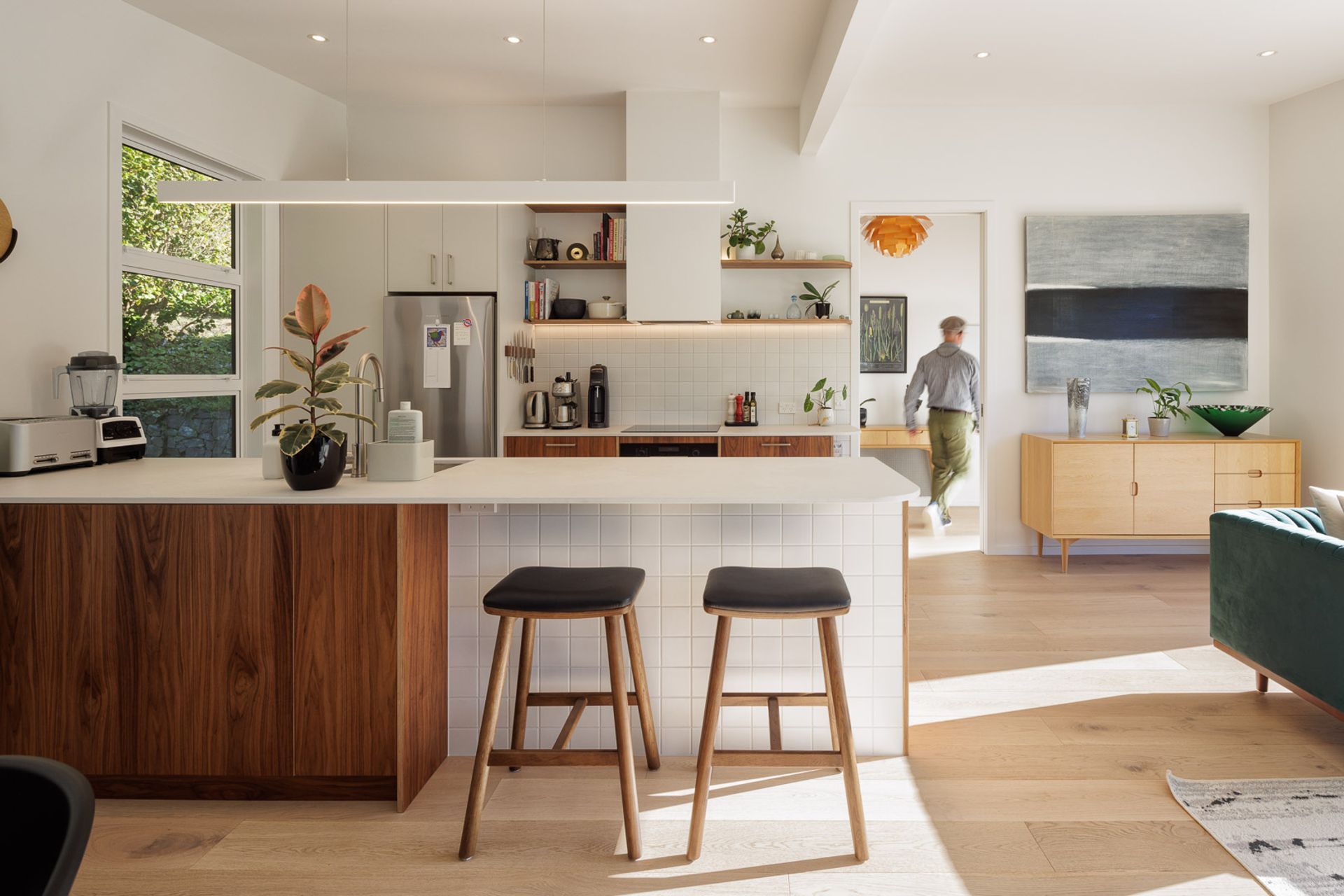
Utilizing the bones of this dwelling, a large open plan kitchen, dining and living room were combined to create a vibrant hub for all activities.
Large doors to a new deck and rear yard allow the space to extend beyond the building envelope and create exterior visibility.
Accentuated curves and walnut cabinetry add depth and warmth to the kitchen reflecting the era of this 1950's home.
It was important for this home to be curated from the very start. Taking stock of Chloe & Jonny’s artwork and personal items meant that we were able to construct a well balanced and considerate design.
It allows for their favored art work and prized possessions to be on display with care and joy.
A new bathroom, complete with tiled shower and full bath, future proof the potential of this family home.
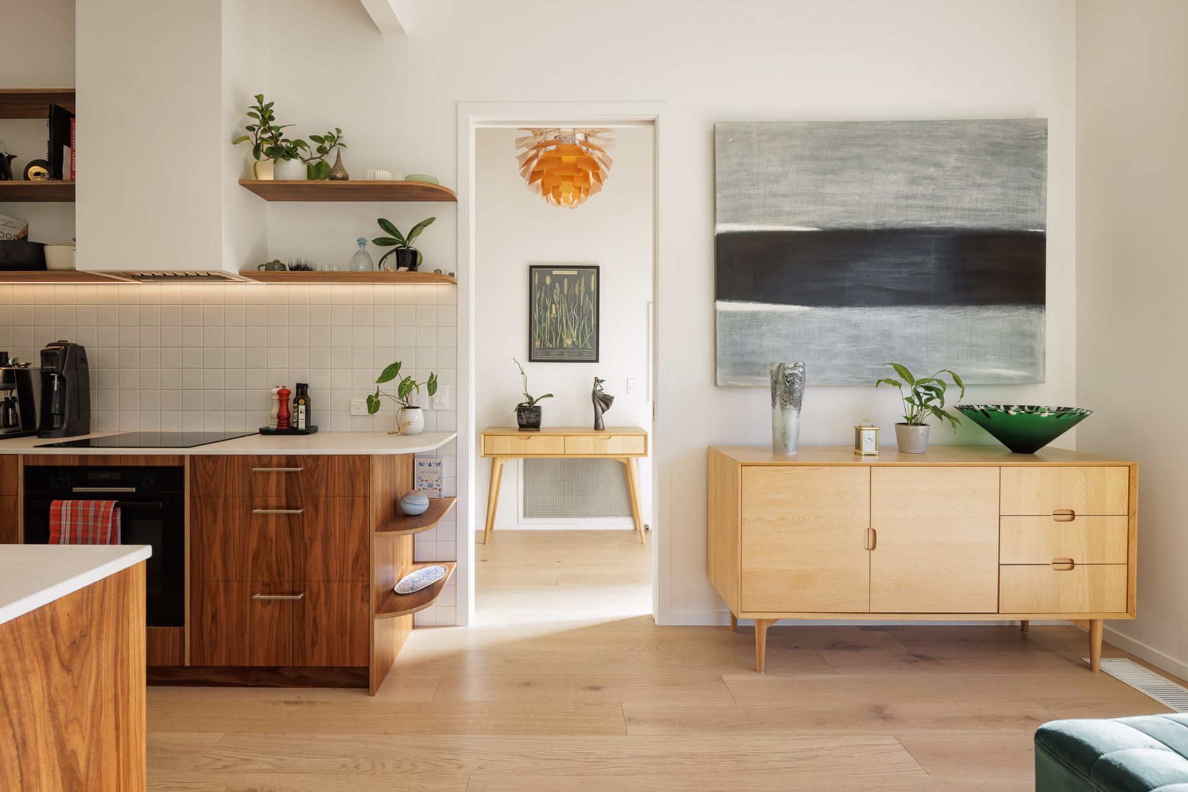
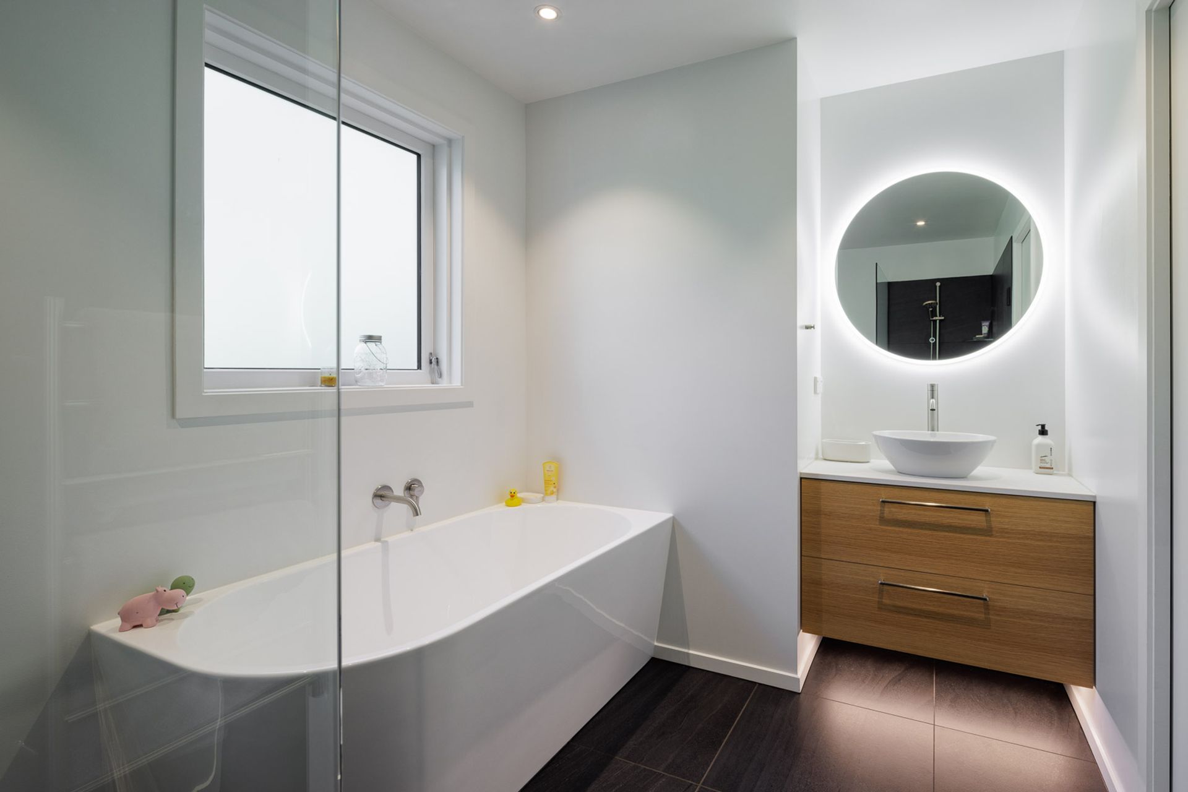
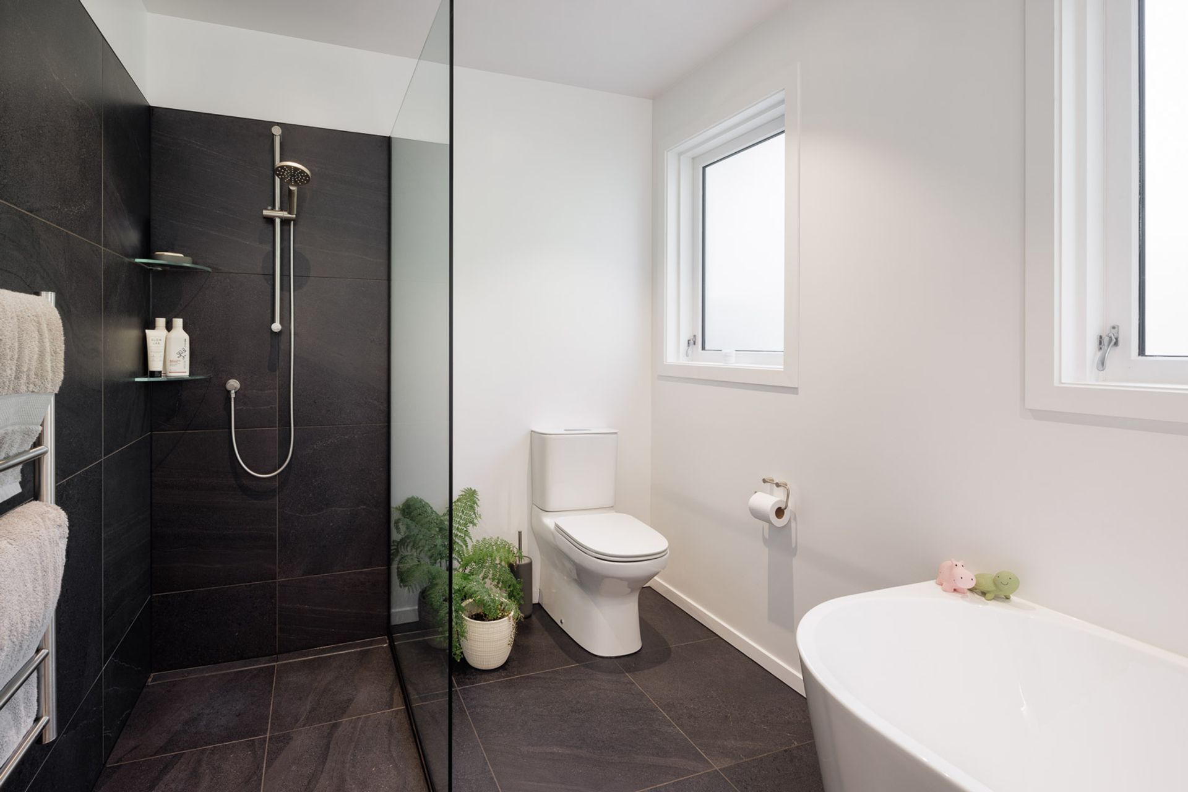
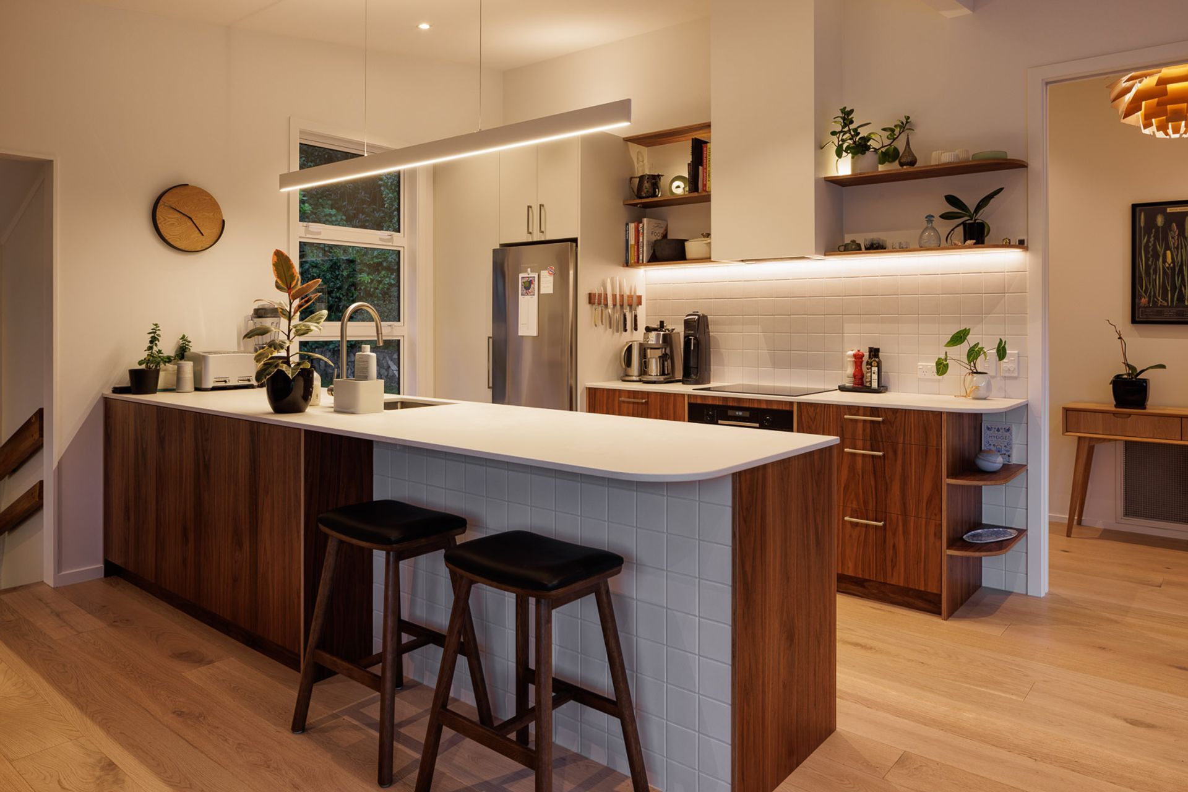
“We had an amazing experience working with INLINE. From concept through to completion, the work was completed with professionalism, to a very high standard and always with a smile.
Their communication was open and honest, and we appreciated the collaborative approach throughout.
Our ideas were taken into consideration, we were respectfully challenged when they didn't fit the overall aesthetic and we couldn't be happier with the outcome.
We're so happy with our home and we would recommend INLINE in a heartbeat.“
- Chloe & Jonny
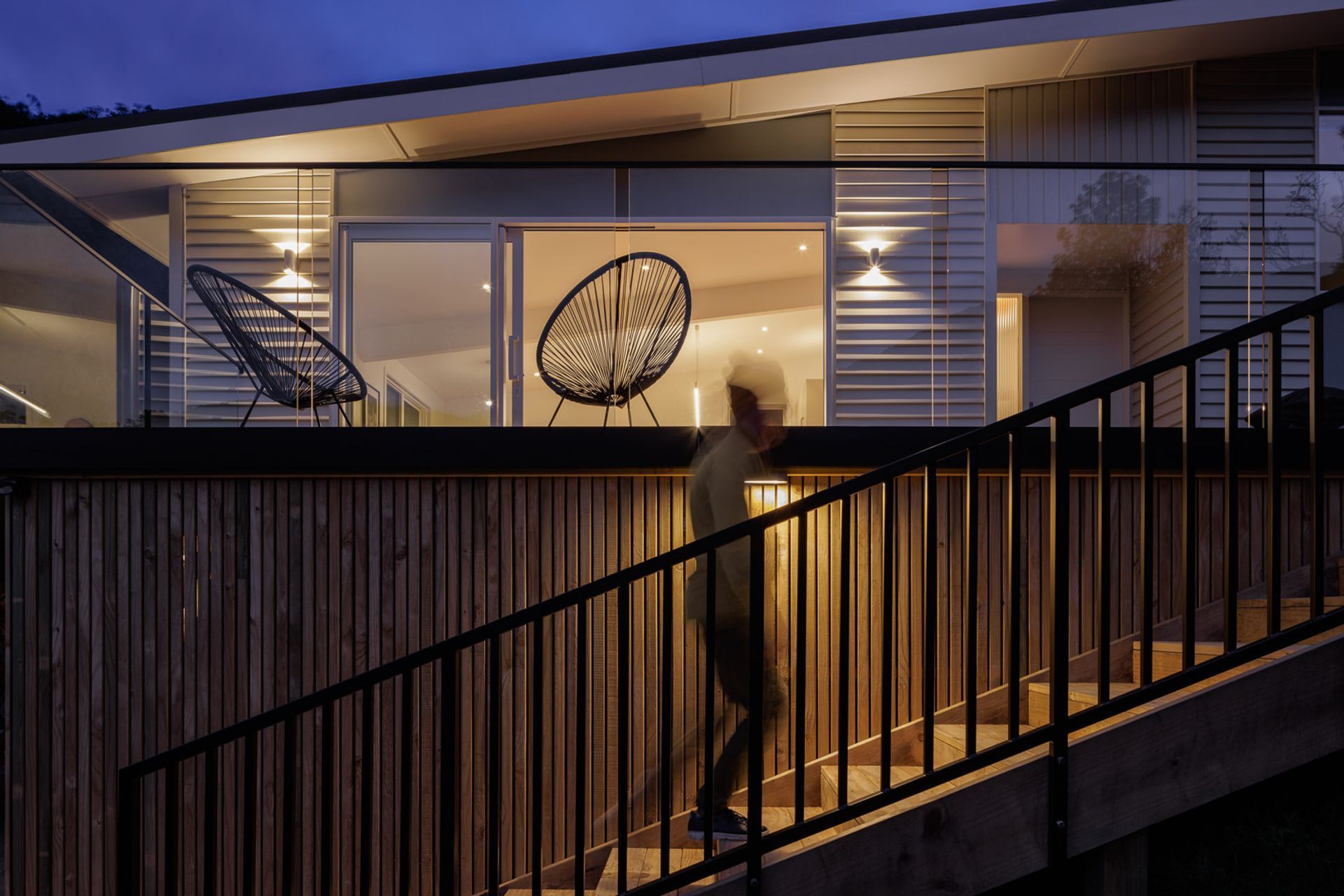


Founded
Projects Listed
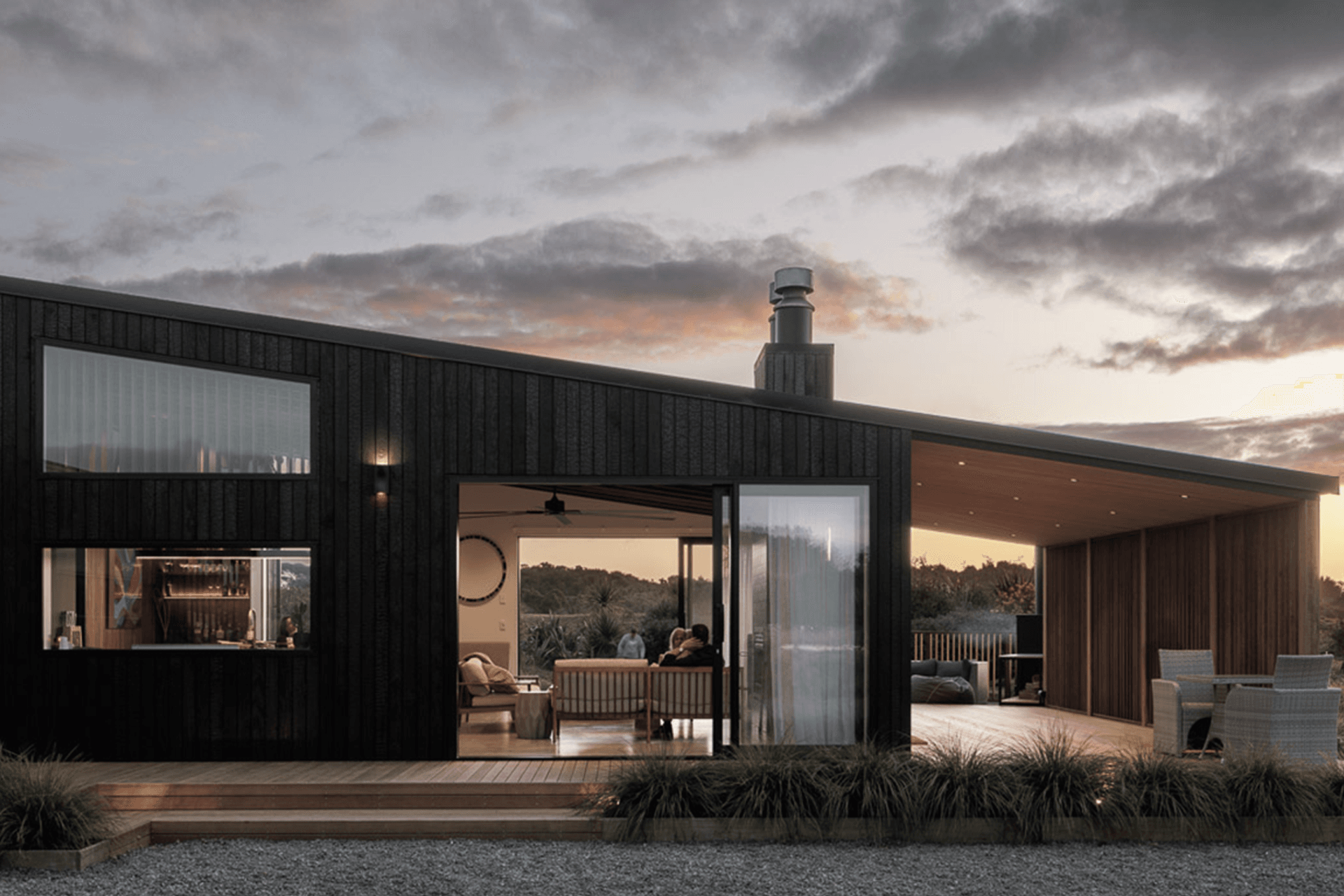
INLINE Design & Build.
Other People also viewed
Why ArchiPro?
No more endless searching -
Everything you need, all in one place.Real projects, real experts -
Work with vetted architects, designers, and suppliers.Designed for New Zealand -
Projects, products, and professionals that meet local standards.From inspiration to reality -
Find your style and connect with the experts behind it.Start your Project
Start you project with a free account to unlock features designed to help you simplify your building project.
Learn MoreBecome a Pro
Showcase your business on ArchiPro and join industry leading brands showcasing their products and expertise.
Learn More