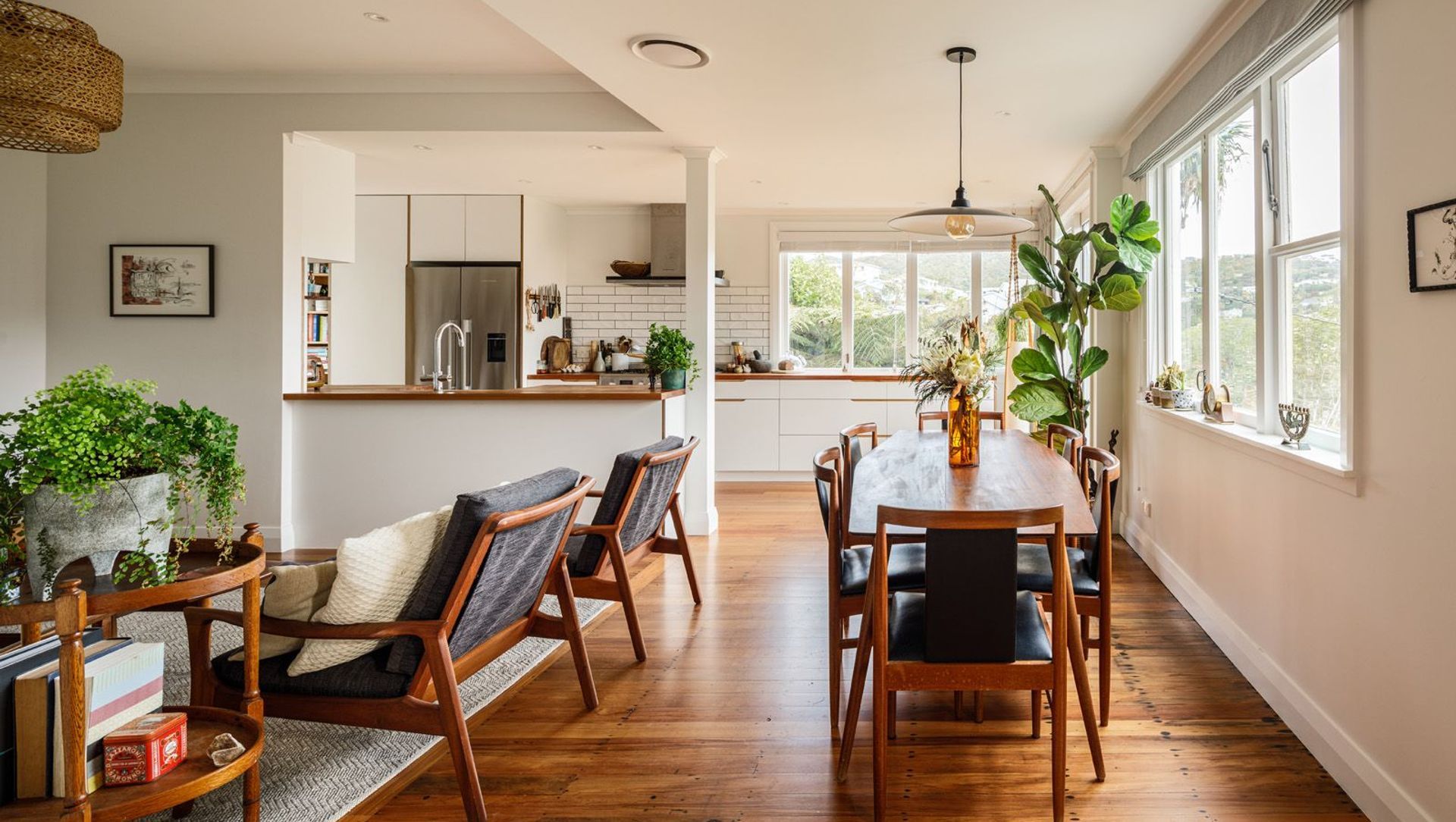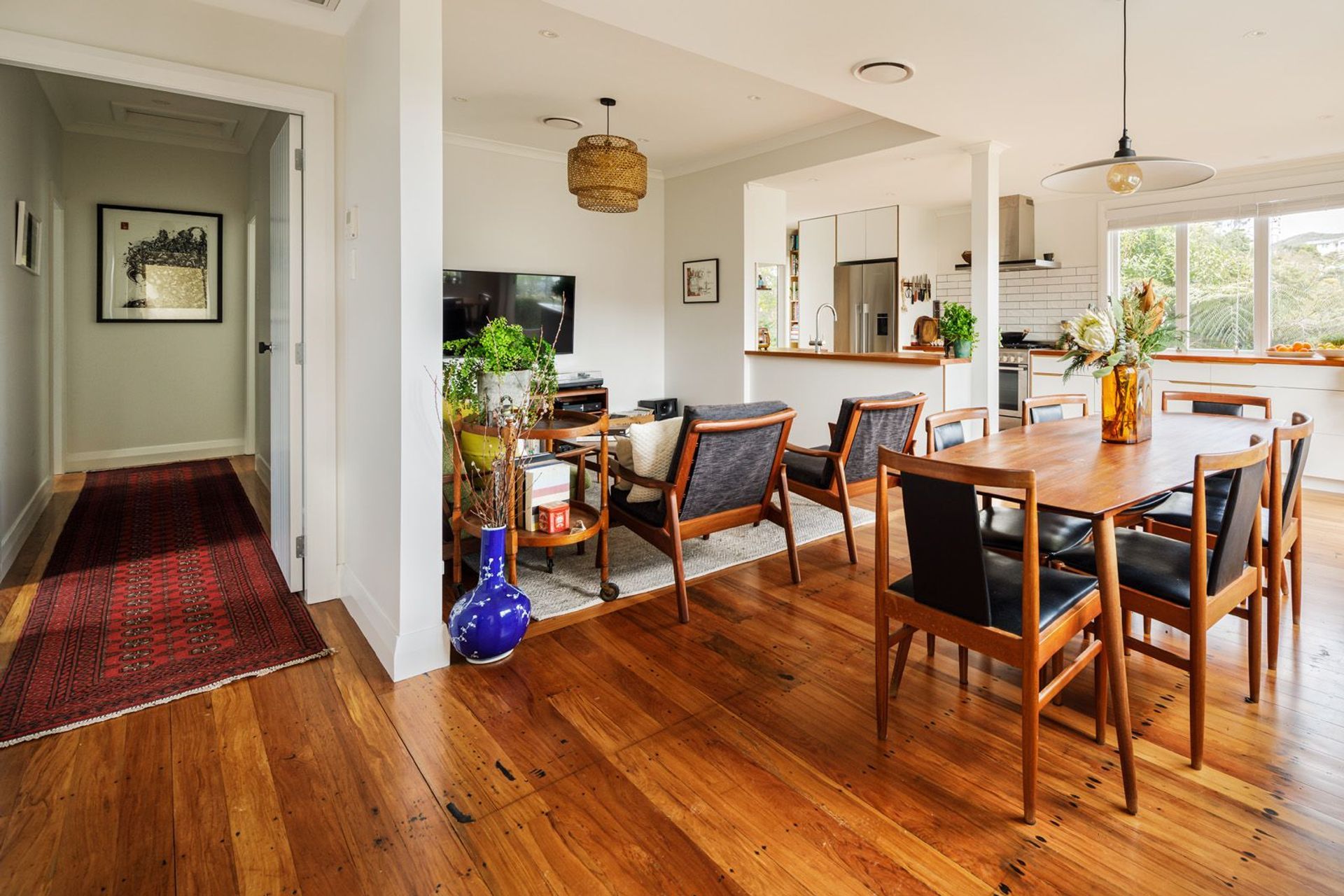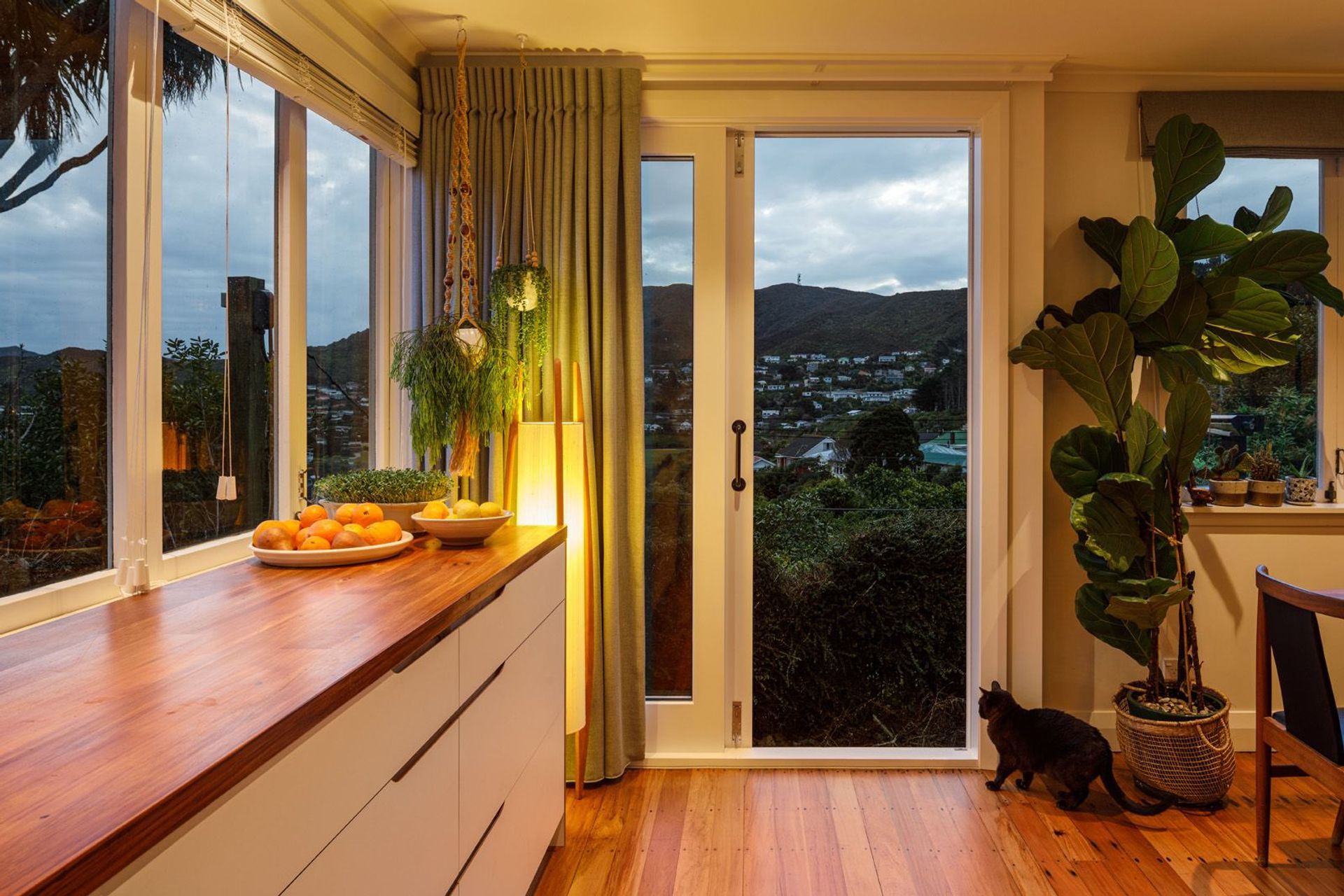Sunny Disposition.
ArchiPro Project Summary - A contemporary refurbishment of a 1940s dwelling, blending original character with modern comforts and a mid-century twist, maximizing natural light and featuring warm timbers to reflect a green-thumb lifestyle.
- Title:
- Sunny Disposition
- Design & Build:
- INLINE Design & Build
- Category:
- Residential/
- New Builds
- Completed:
- 2017
- Price range:
- $0.25m - $0.5m
- Building style:
- Contemporary
The existing Rimu flooring was repaired with care and consideration to the heritage of the home.
Rimu studs salvaged from the wall framing were crafted into custom bench tops to create another chapter in the unique story of this home.
HPL Laminate was used throughout to create clever storage solutions.
The stability and composition of this product allowed us to craft routed handles in the kitchen and intentionally expose the core product to allow the same timber warmth to show amongst the white cabinetry.
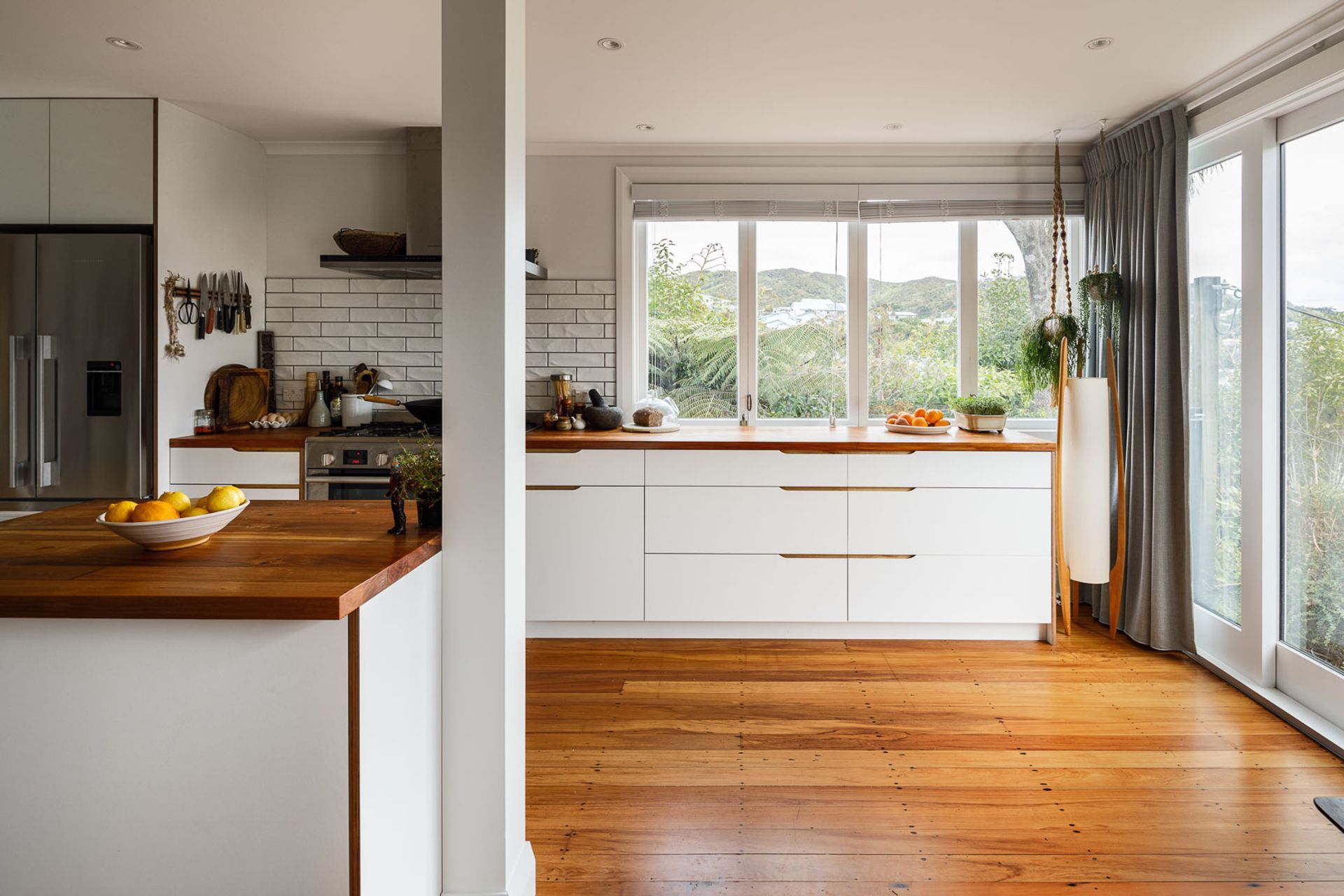
The kitchen is without a doubt the heart of this home.
Its location relative the the backyard and lounge make it the natural common ground for this family.
The galley style with large butlers sink and vast bench space is well suited to Margarets' passion for cooking and baking.
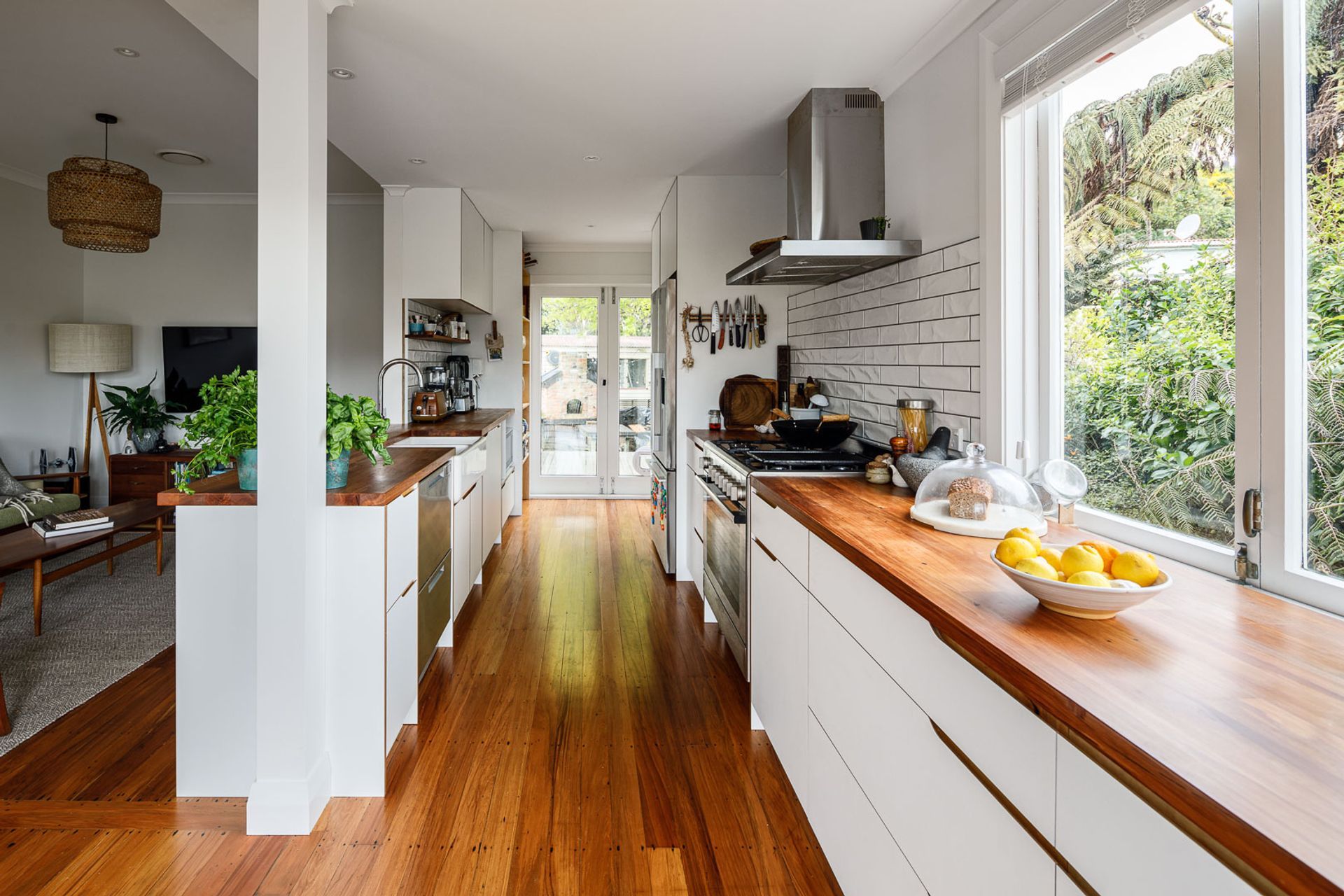
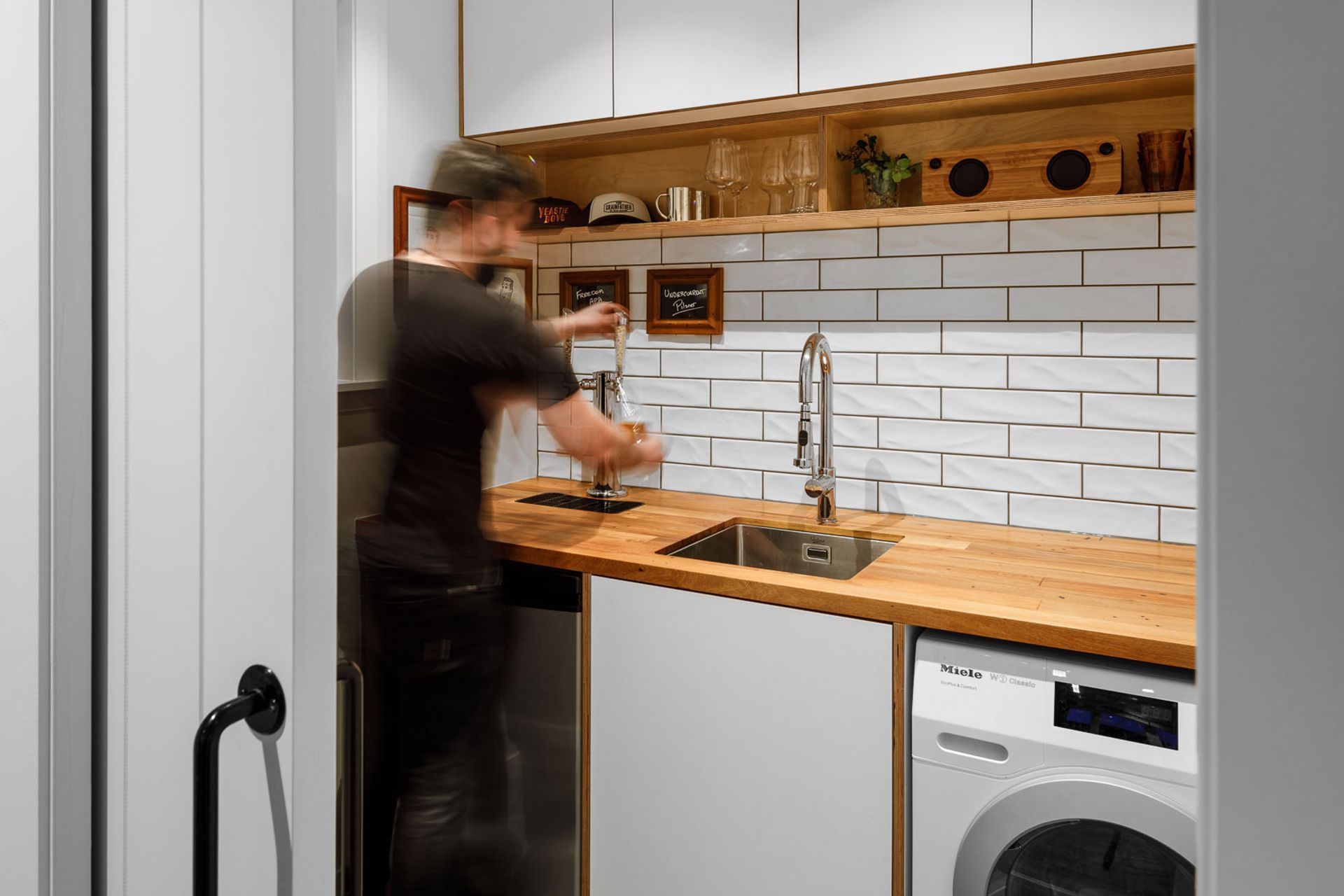
Matt took this opportunity to bring his love of all things beer to life.
The integrated fridge and beer tap means Matt can brew and enjoy the fruits of his labour from within the comforts of his home.
A decision Matts’ friends are also pleased with.
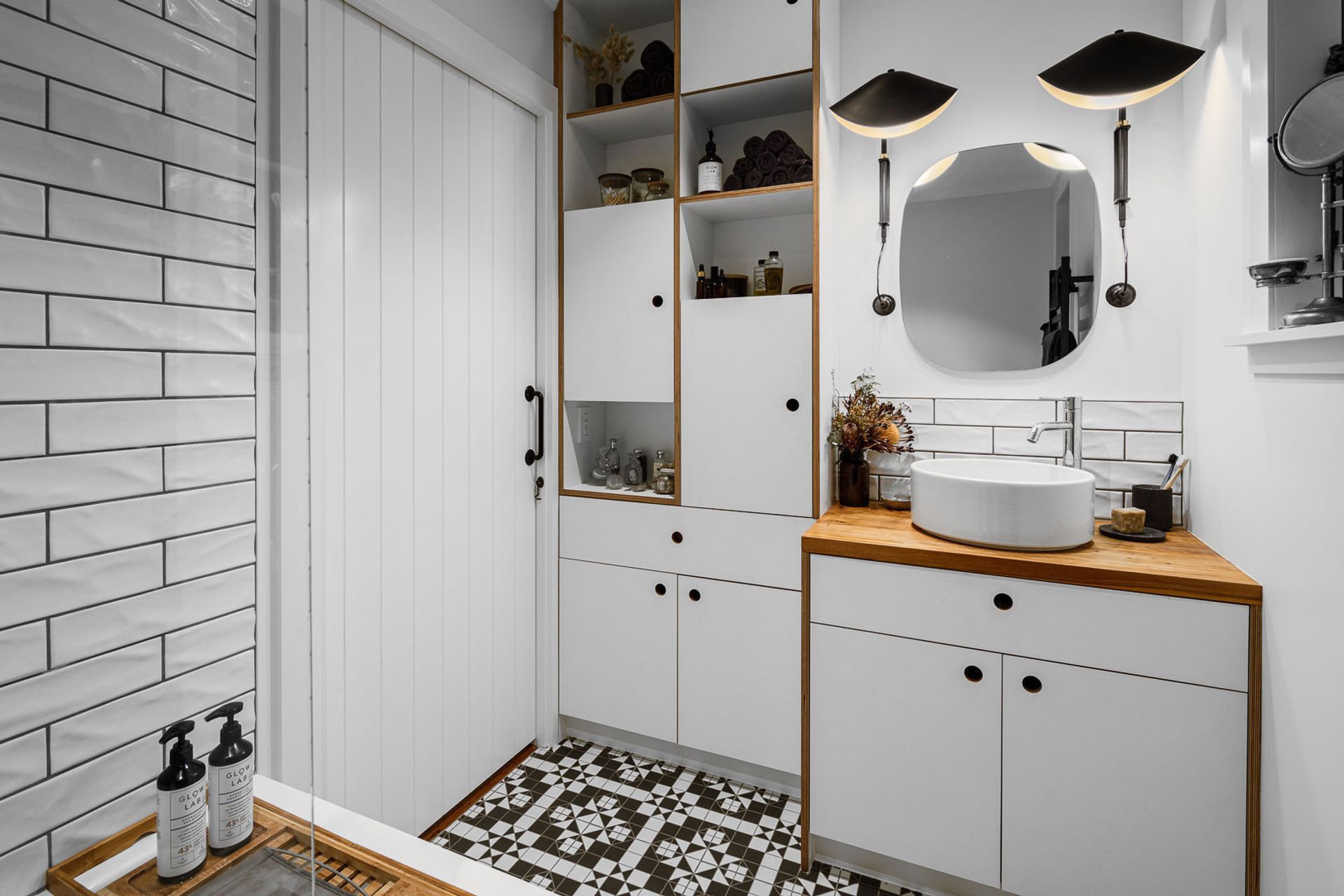
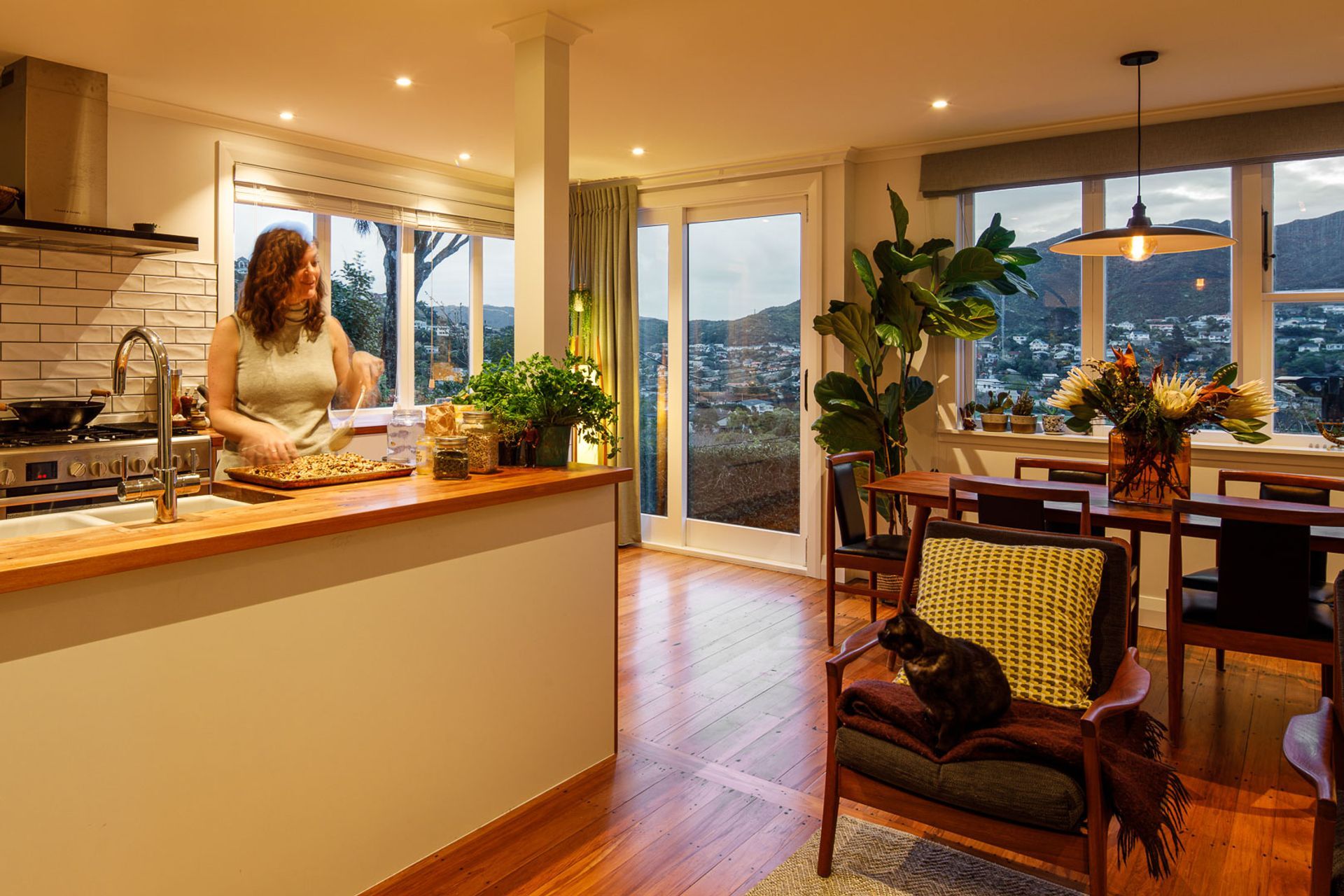

Founded
Projects Listed
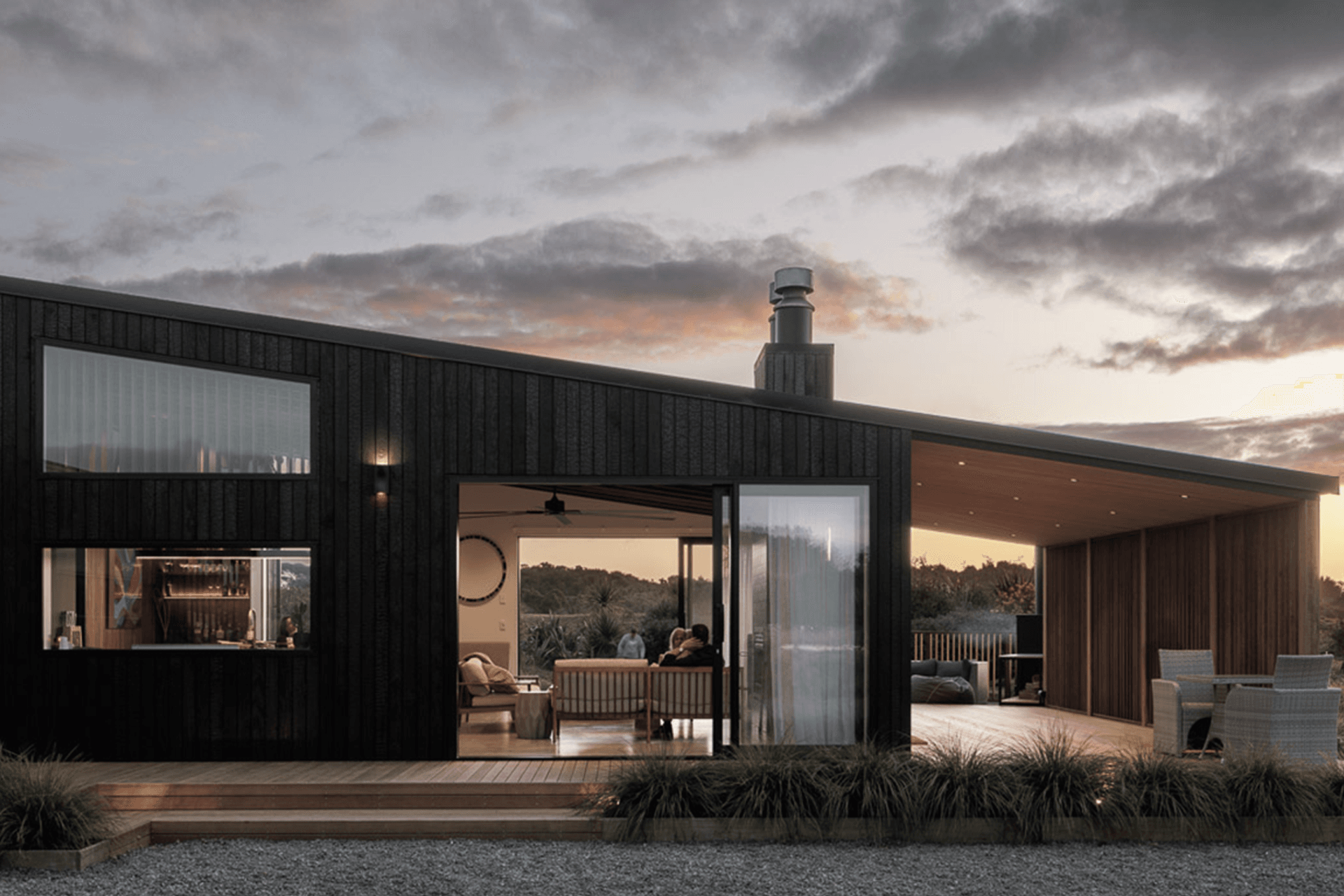
INLINE Design & Build.
Other People also viewed
Why ArchiPro?
No more endless searching -
Everything you need, all in one place.Real projects, real experts -
Work with vetted architects, designers, and suppliers.Designed for New Zealand -
Projects, products, and professionals that meet local standards.From inspiration to reality -
Find your style and connect with the experts behind it.Start your Project
Start you project with a free account to unlock features designed to help you simplify your building project.
Learn MoreBecome a Pro
Showcase your business on ArchiPro and join industry leading brands showcasing their products and expertise.
Learn More