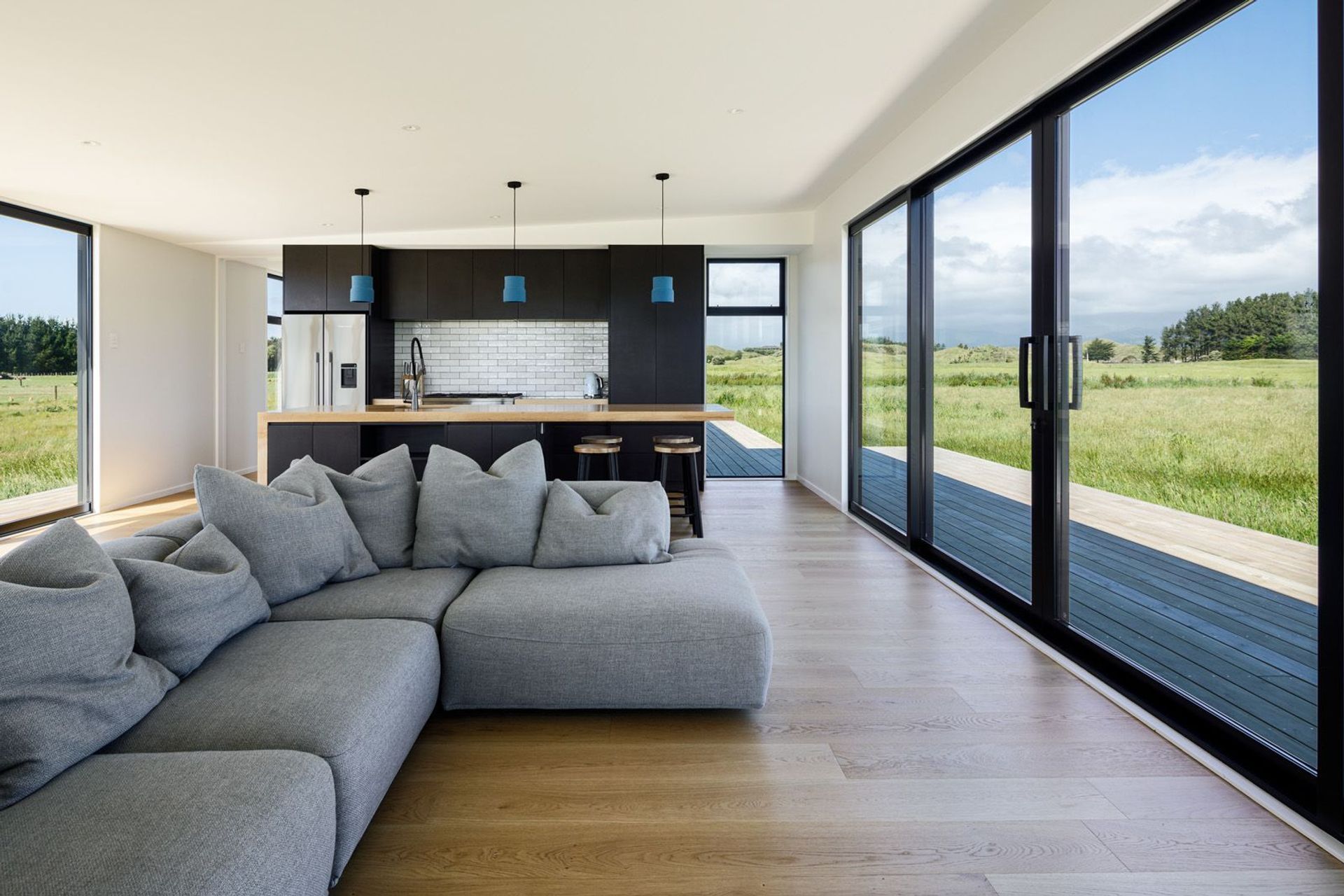Waikawa Beach.
ArchiPro Project Summary - A modern 3-bedroom bach at Waikawa Beach, completed in 2019, designed to embrace slow living while preserving the surrounding wetland ecosystems through a driven-pile construction system.
- Title:
- Waikawa Beach
- Design & Build:
- INLINE Design & Build
- Category:
- Residential/
- New Builds
- Completed:
- 2019
- Price range:
- $1m - $2m
- Building style:
- Modern
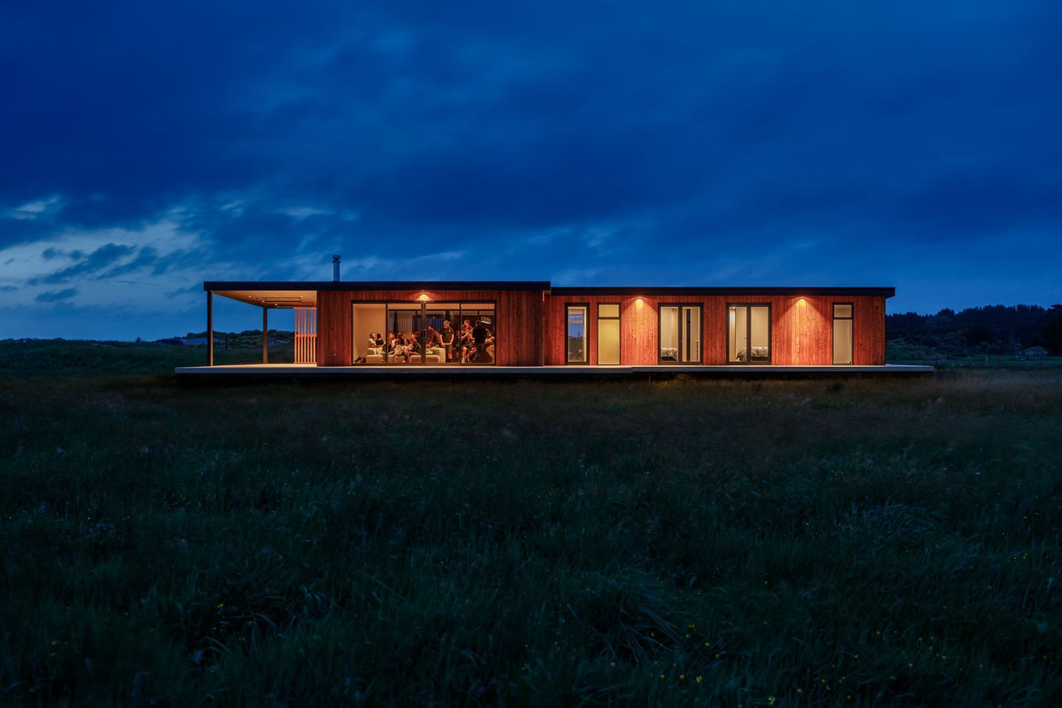
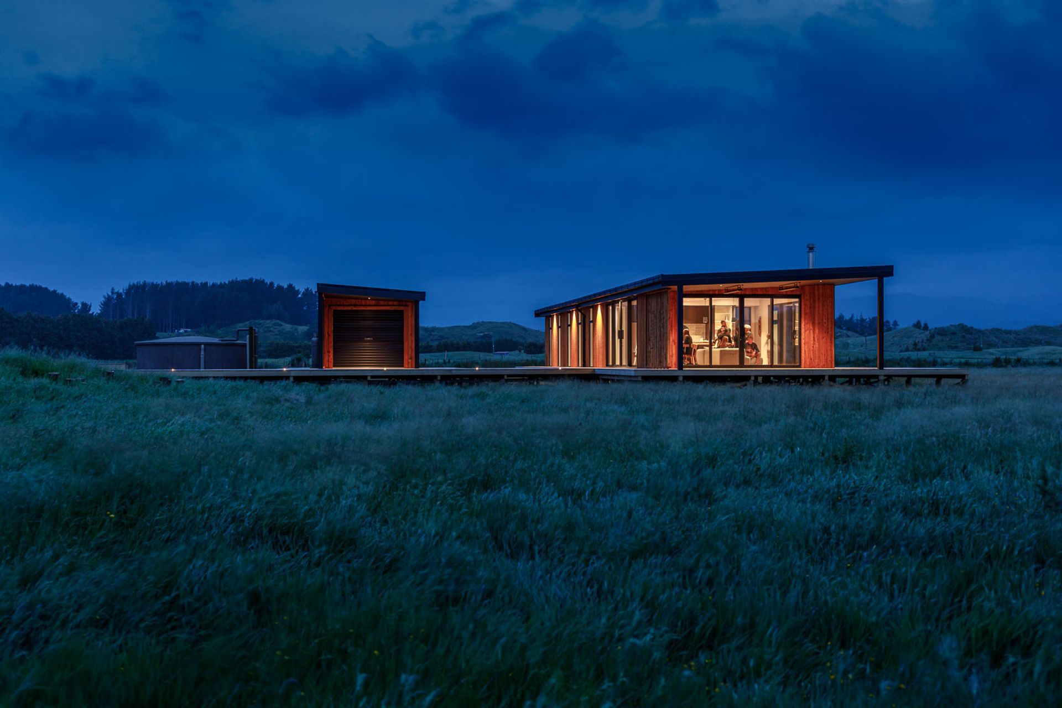
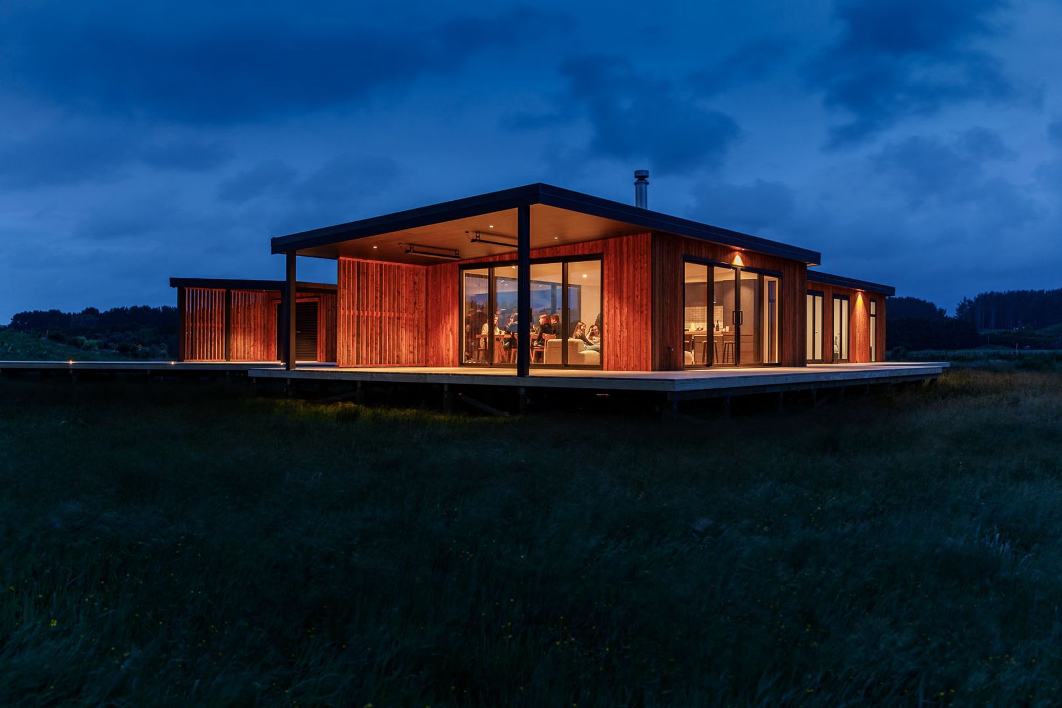
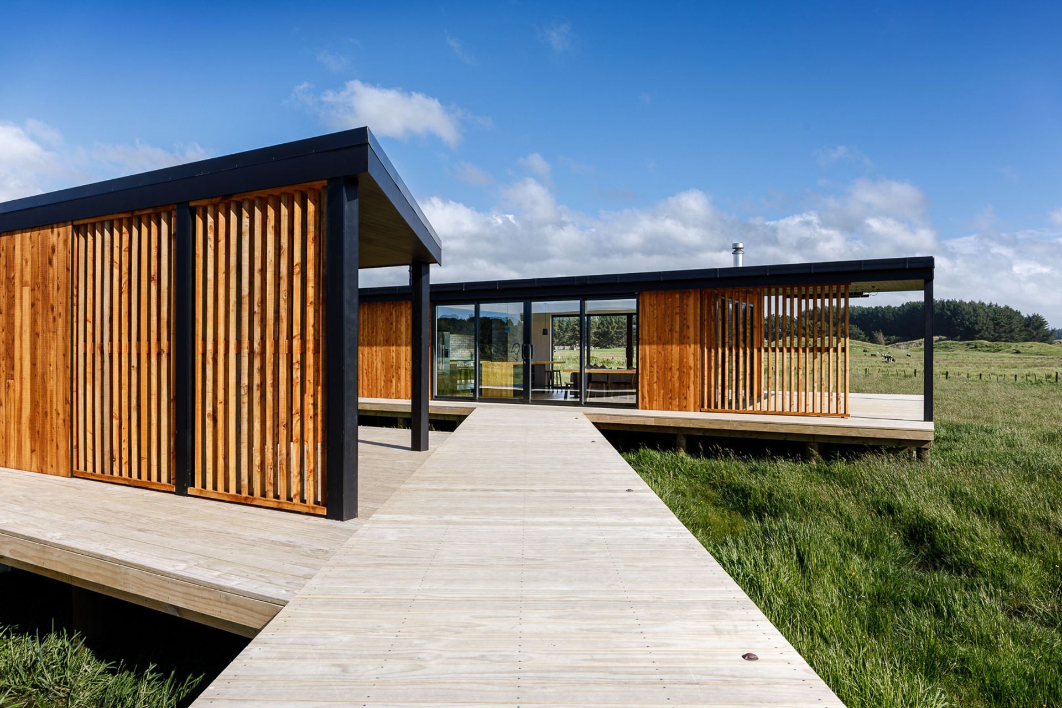
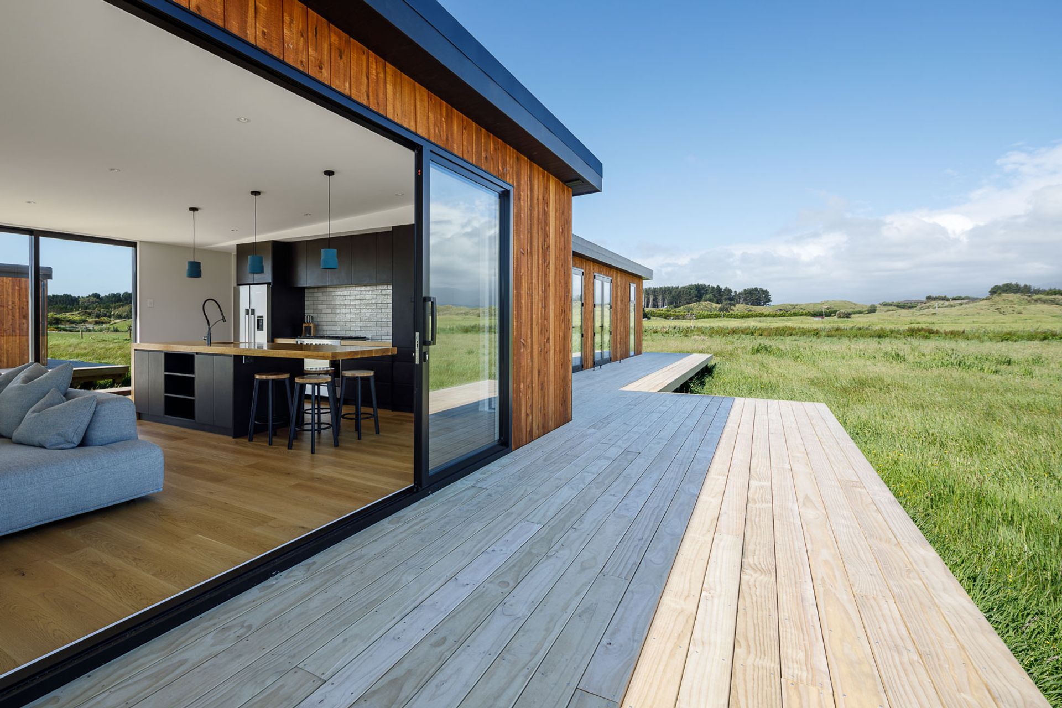
With open plan living and dining, bedrooms for guest accommodation and a central amenities block, this dwelling has the makings of the great kiwi-bach at heart.
Extensive boardwalks surrounding the structure offer flexible indoor-outdoor living as well as an accessible platform to complete any required building maintenance.
Vast glazing within the dwelling brings a sense of airiness to the interior and allows for sunlight to travel through the space year-round.
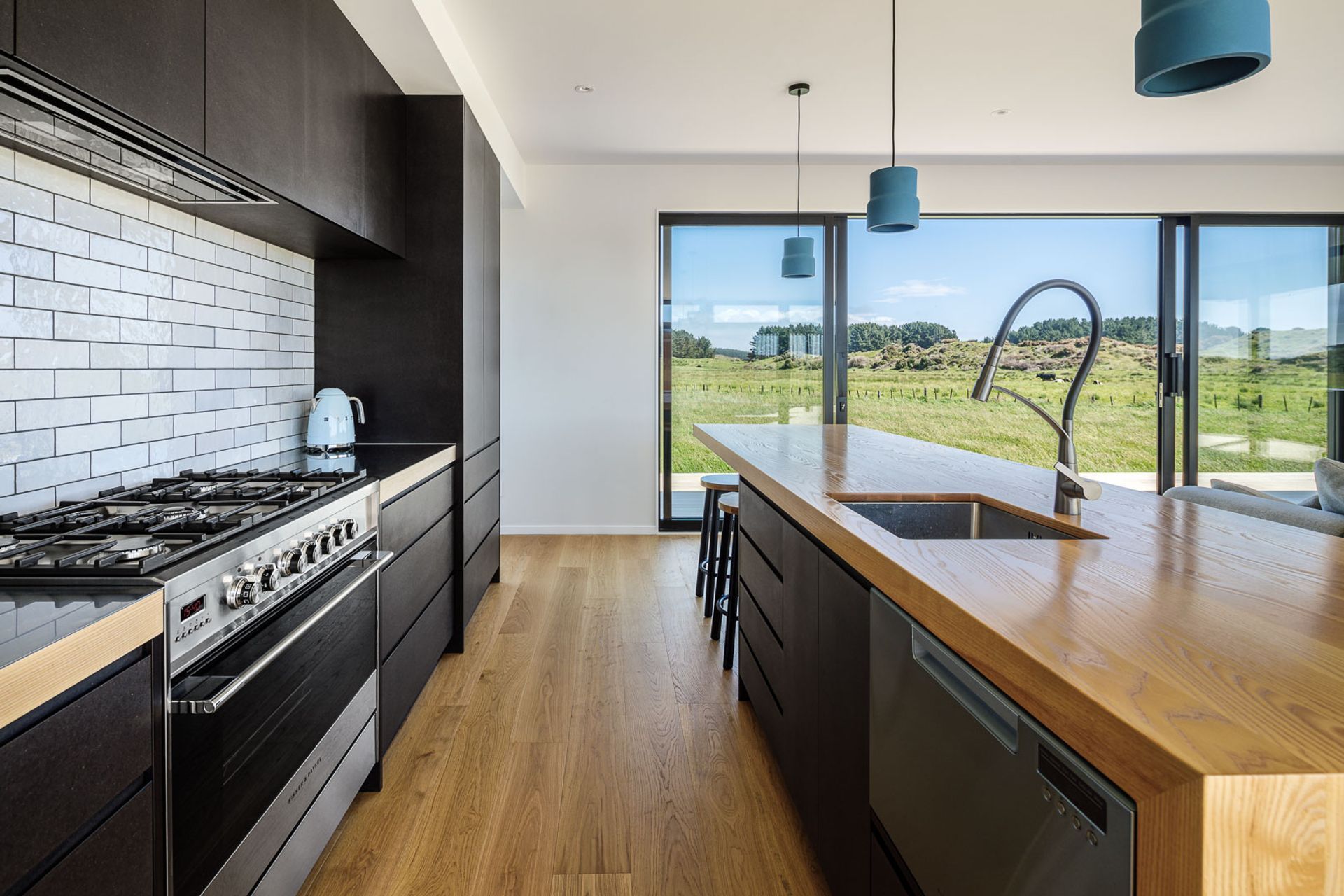
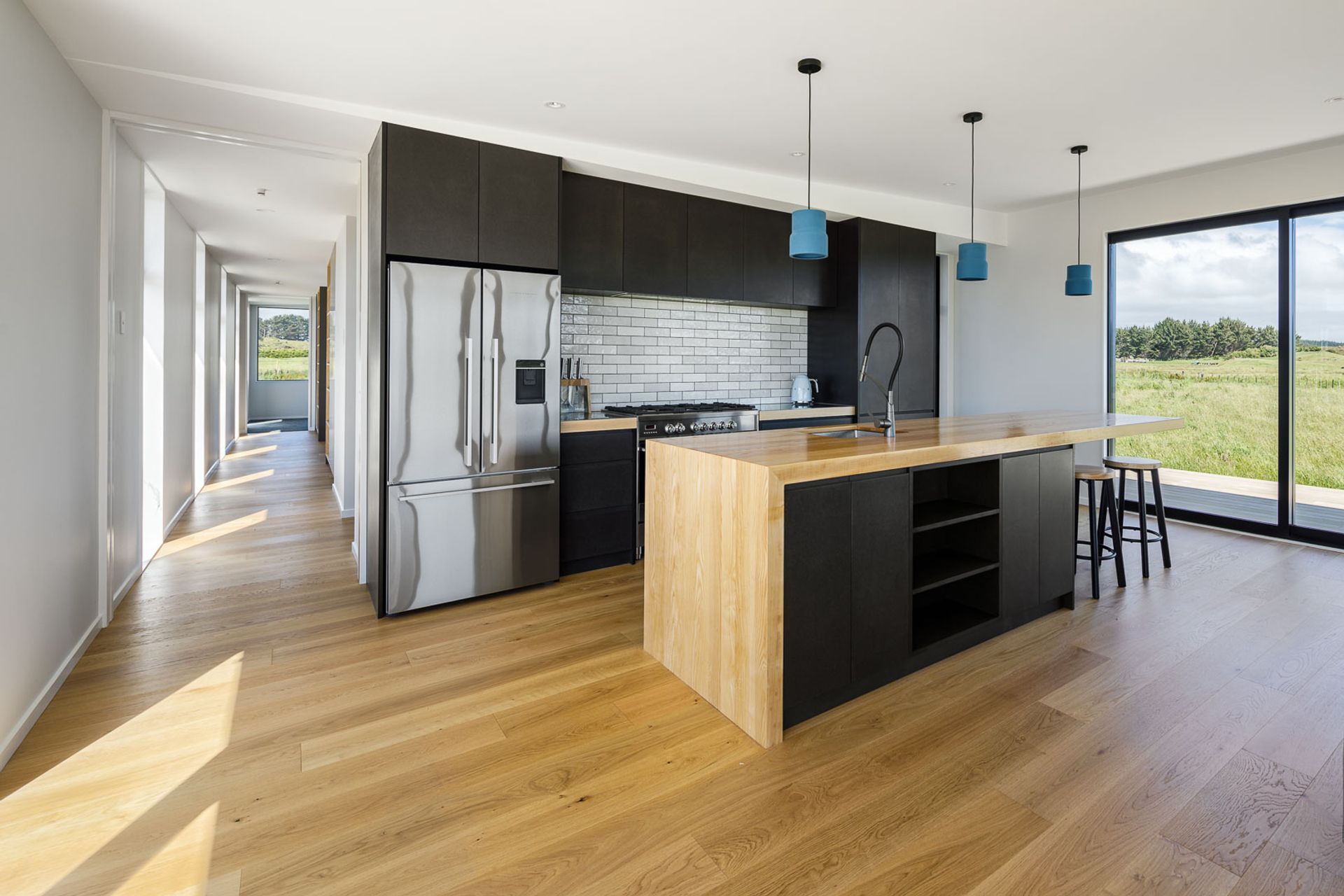
For Tim and Carolyn it was important that the kitchen be the heart of the home. The solid ash island bench is a natural rendezvous point where all things, food, activity and conversation occur.
Lined with hardwood flooring, the adjoining living room is a blank canvas for a myriad of uses. The best however, simply enjoying the sunset.
Sustainably grown NZ Macrocarpa was used to clad the building in a vertical orientation and balance out the length of the structure. Its natural texture and rustic warmth do well to emulate the coastal landscape.
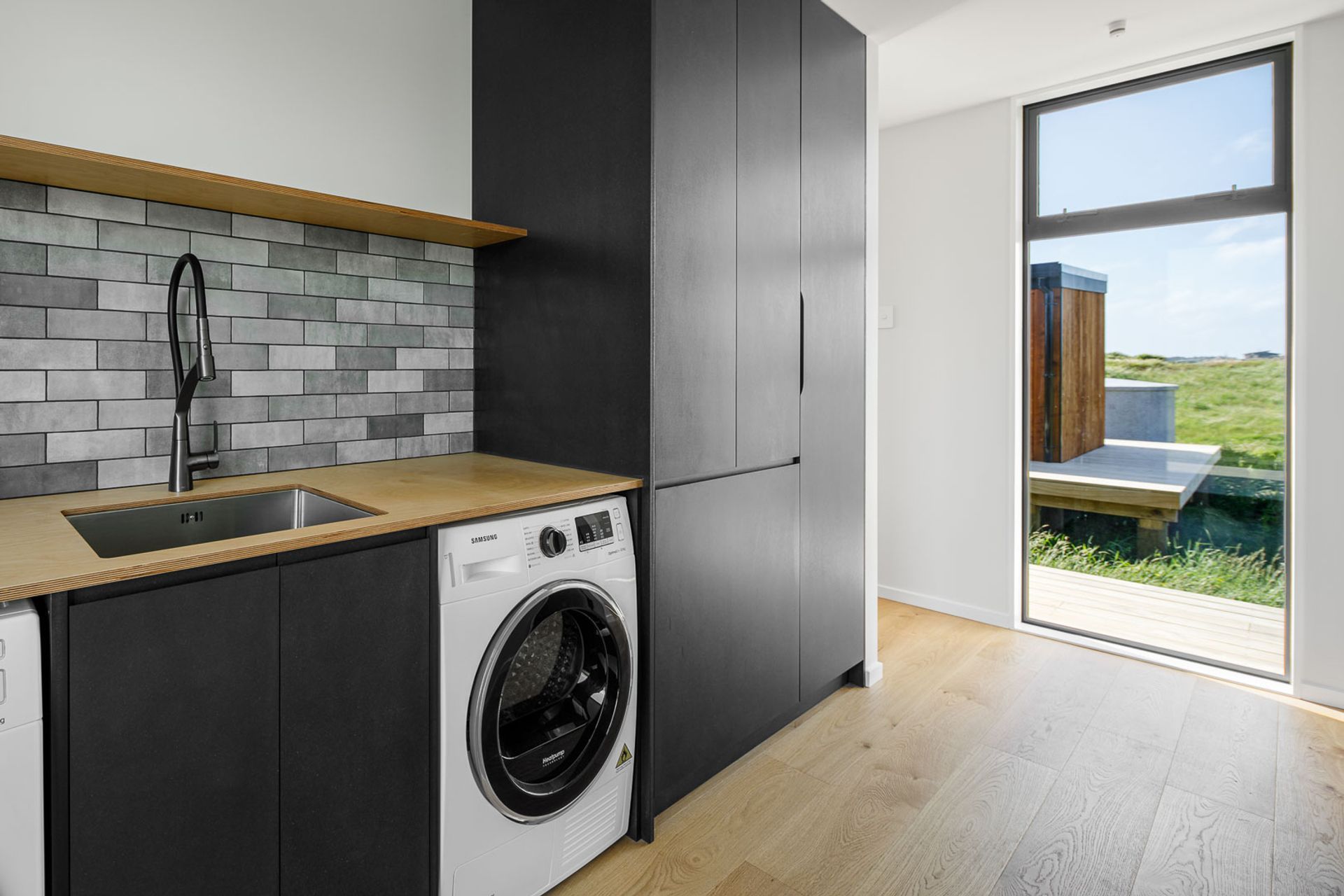
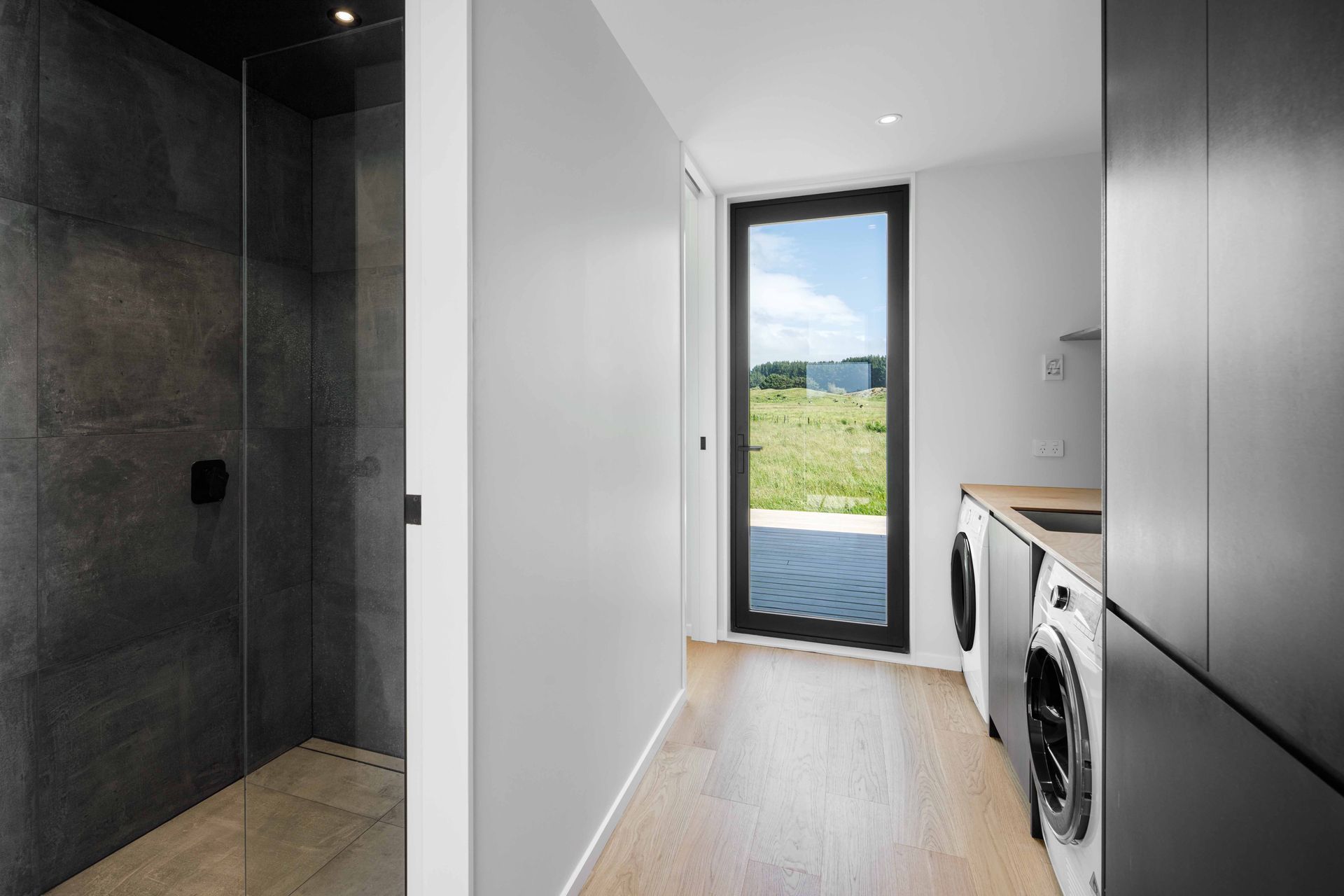

Founded
Projects Listed
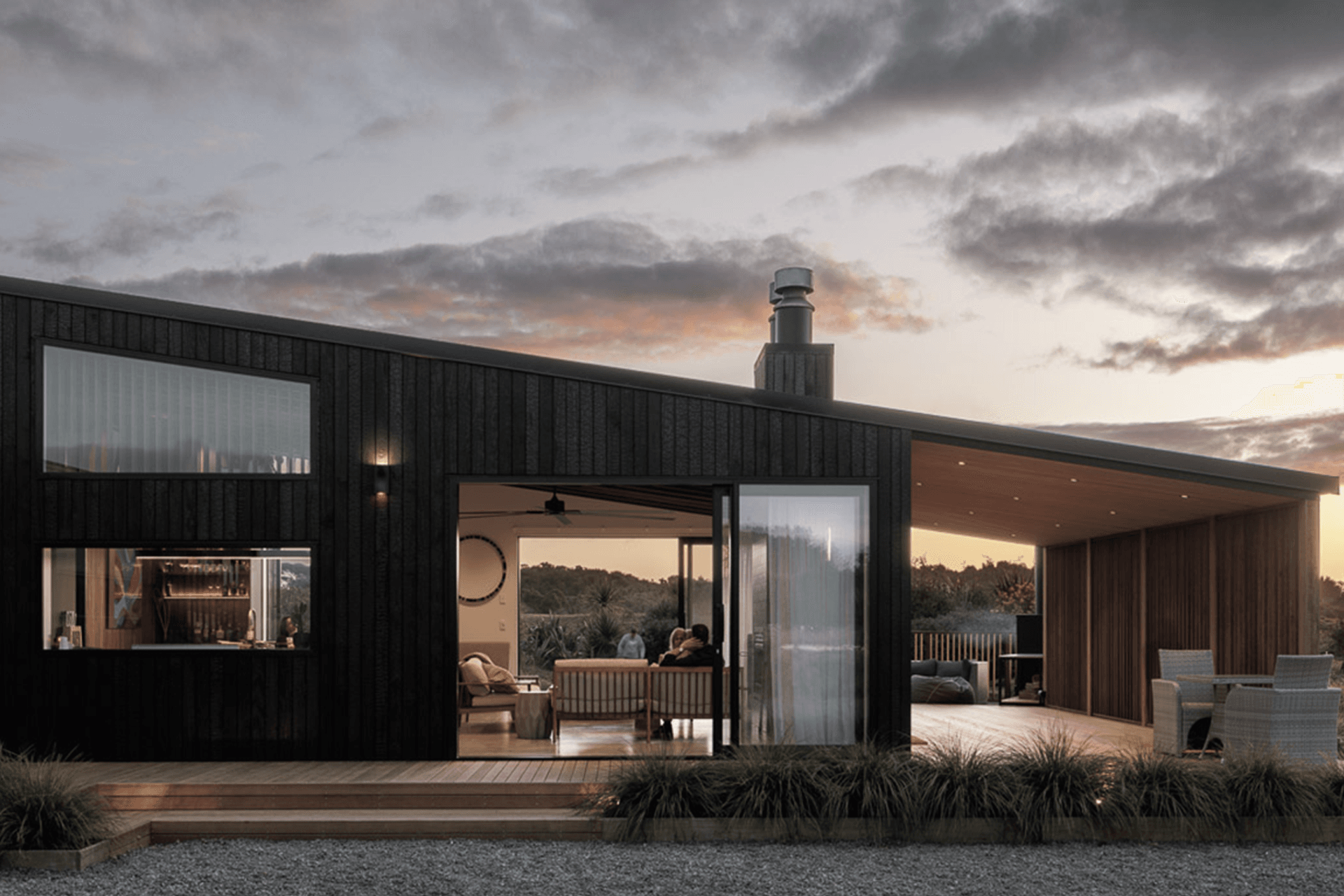
INLINE Design & Build.
Other People also viewed
Why ArchiPro?
No more endless searching -
Everything you need, all in one place.Real projects, real experts -
Work with vetted architects, designers, and suppliers.Designed for New Zealand -
Projects, products, and professionals that meet local standards.From inspiration to reality -
Find your style and connect with the experts behind it.Start your Project
Start you project with a free account to unlock features designed to help you simplify your building project.
Learn MoreBecome a Pro
Showcase your business on ArchiPro and join industry leading brands showcasing their products and expertise.
Learn More
