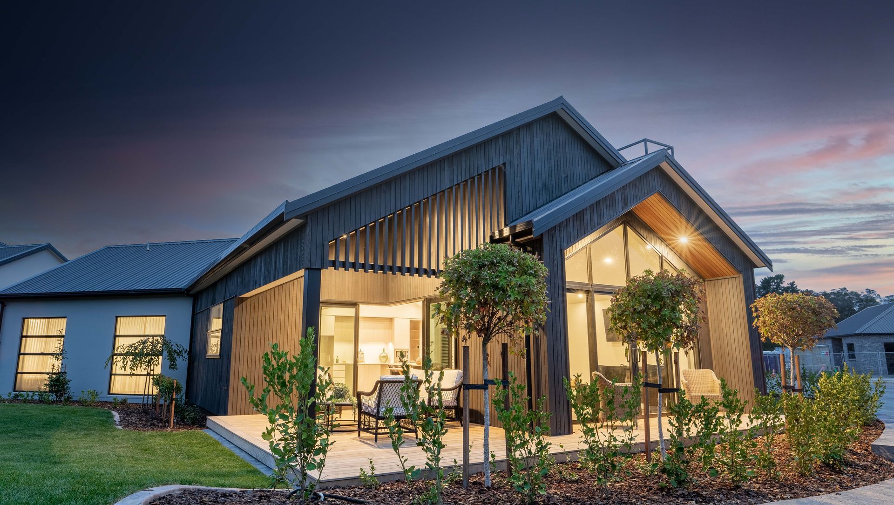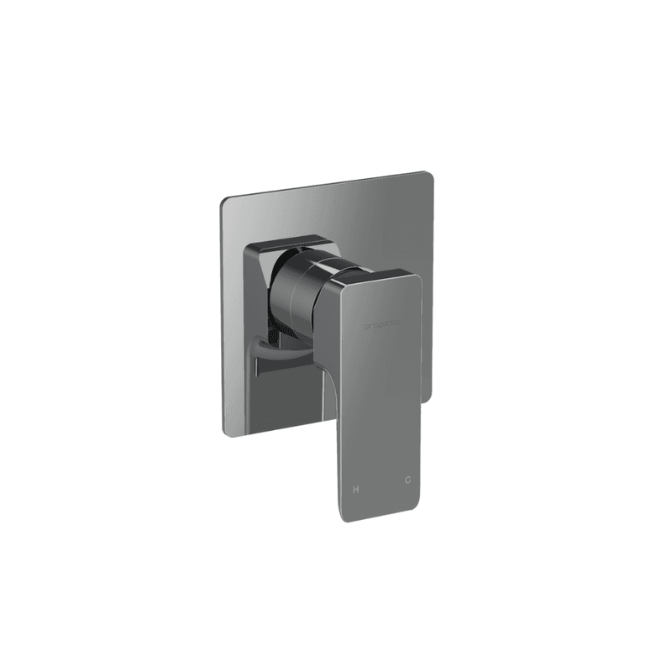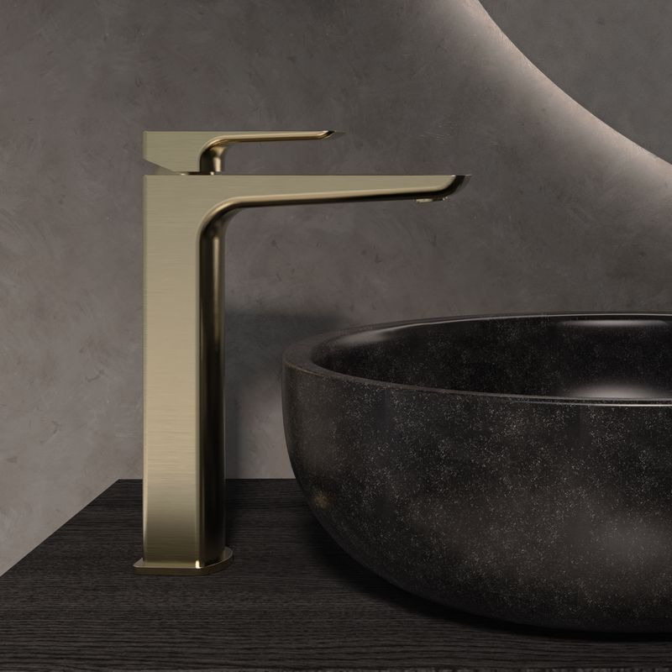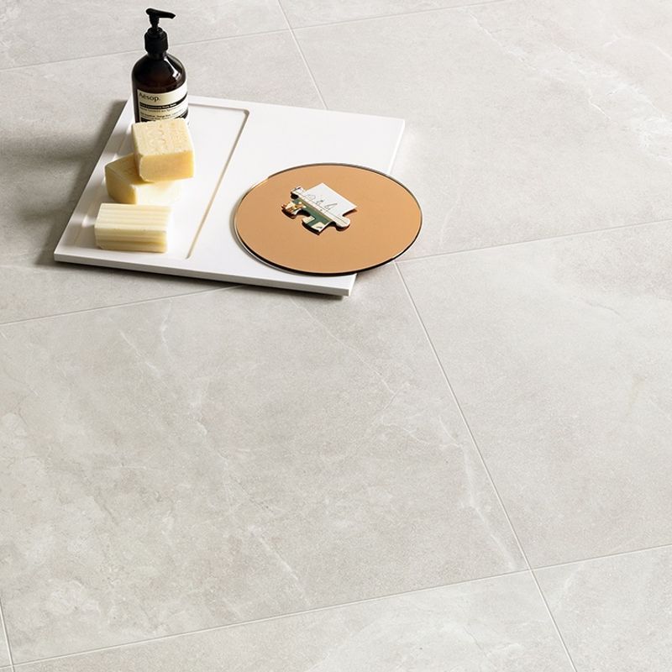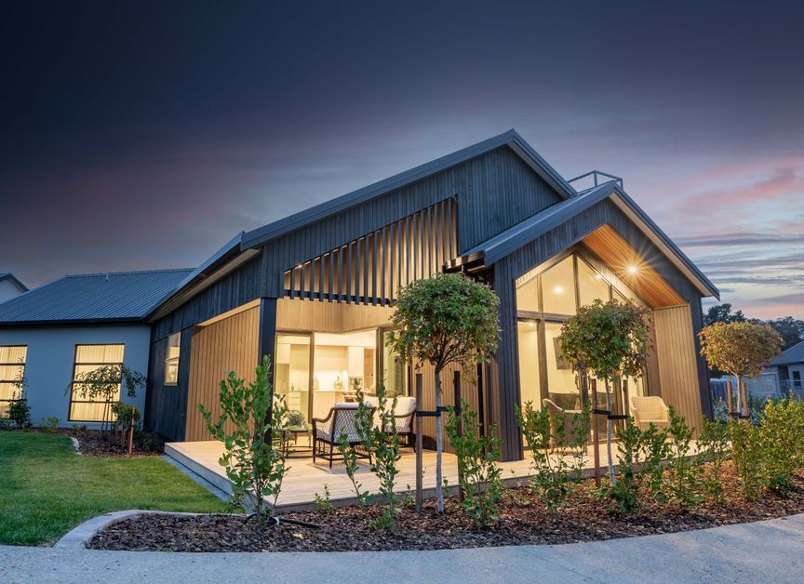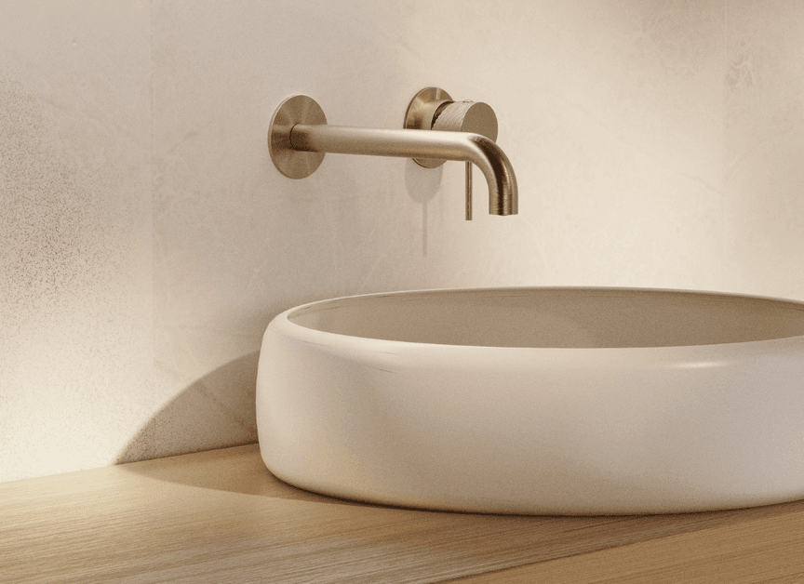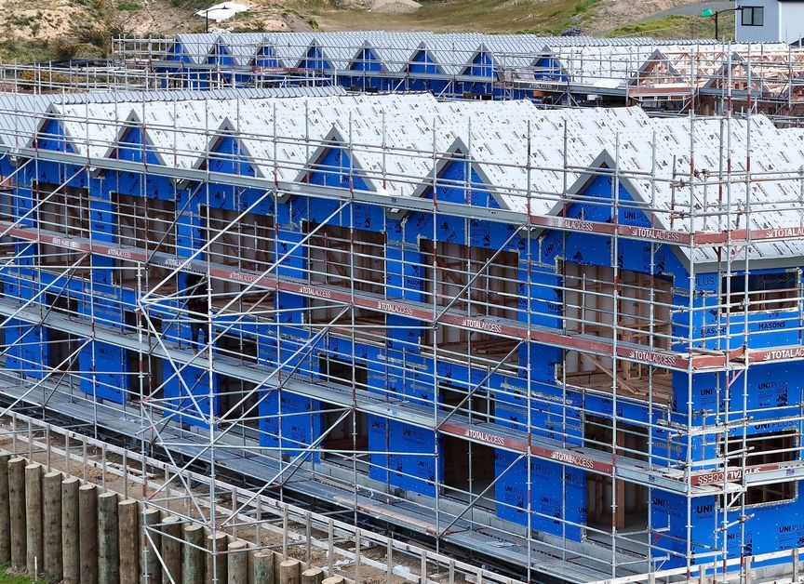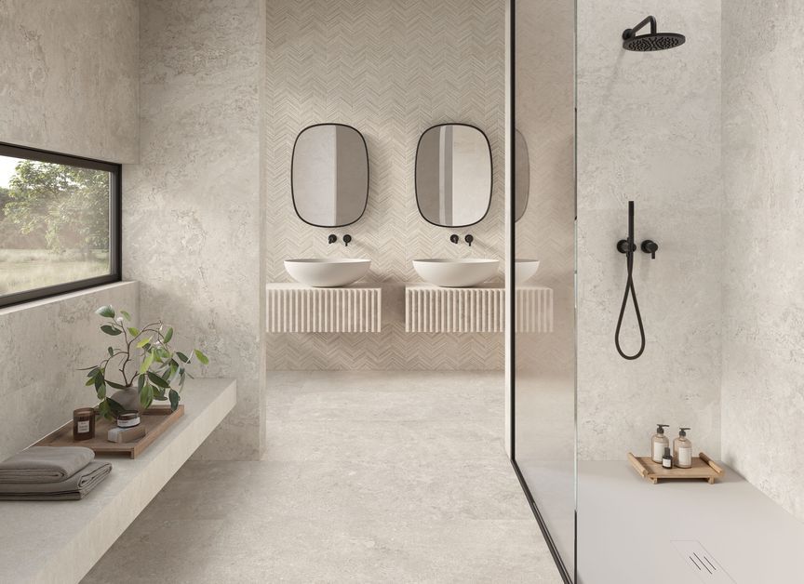About
Bethlehem Shores.
ArchiPro Project Summary - Stage 5 of Arvida Bethlehem Shores features 59 modern homes designed for stylish, independent living, showcasing innovative architecture, luxurious materials, and thoughtful details that enhance comfort and community in a stunning coastal setting.
- Title:
- Bethlehem Shores
- Architectural Designer:
- CT Architecture
- Category:
- Community/
- Retirement Villages
Project Gallery

Ohau Showhome

Ohau Showhome exterior
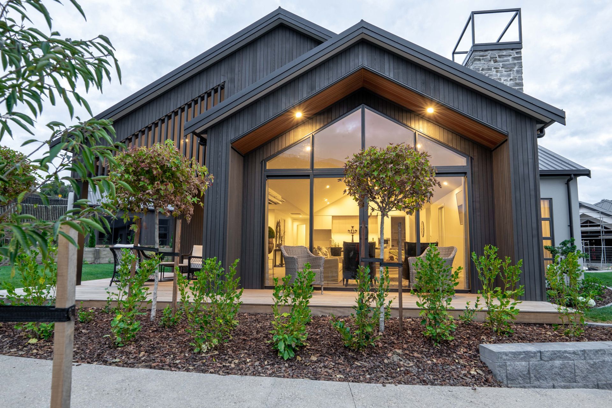
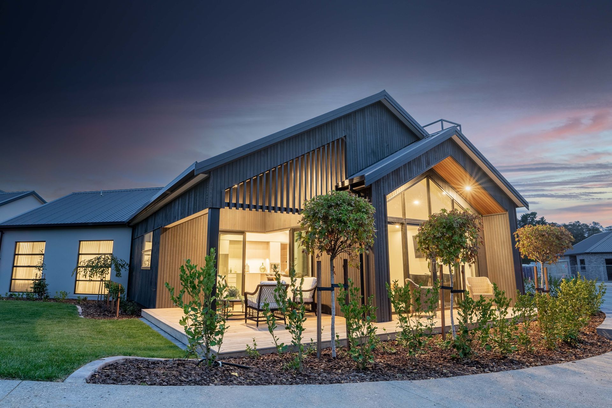
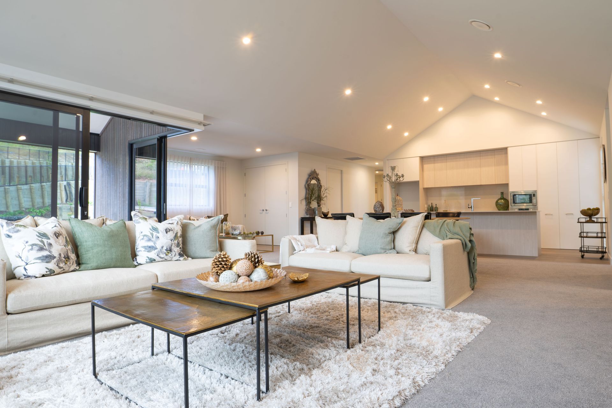
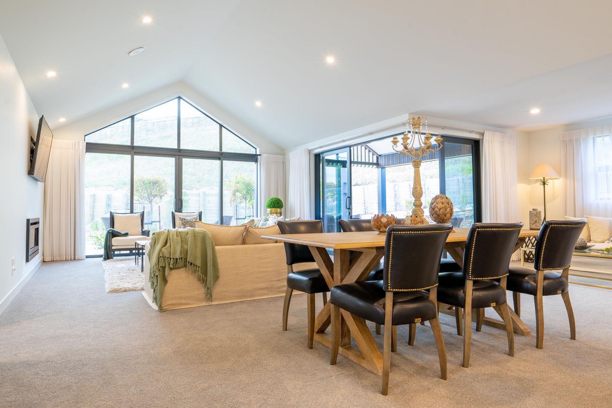
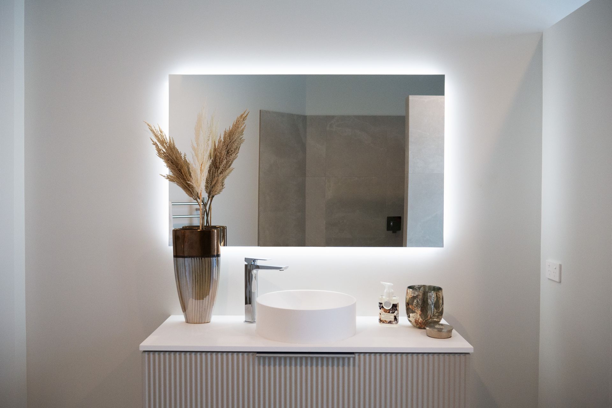
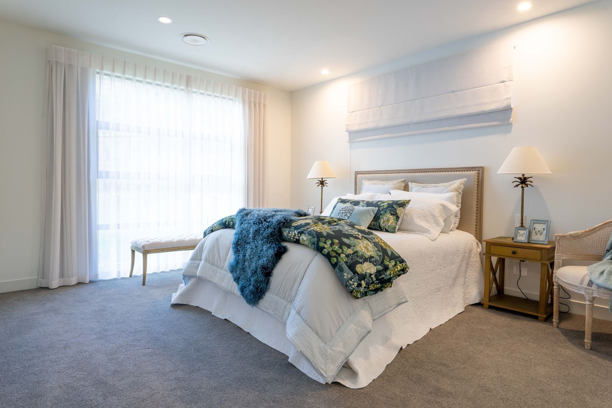
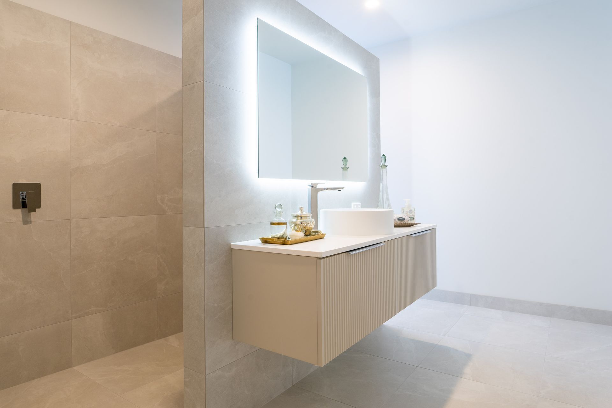
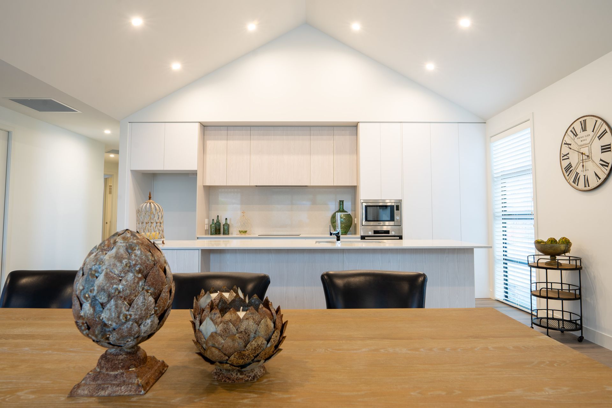
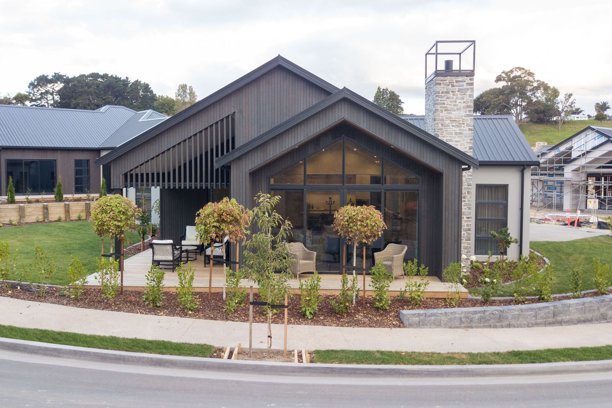
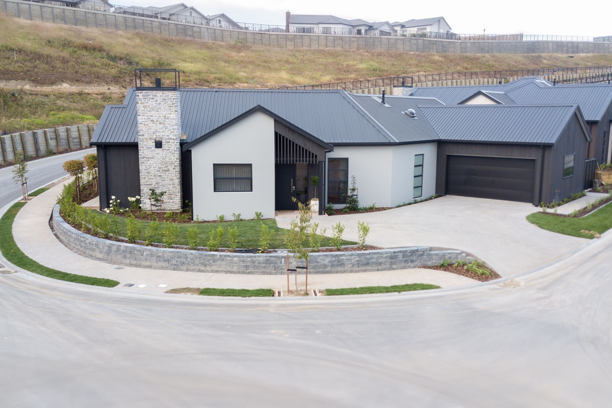
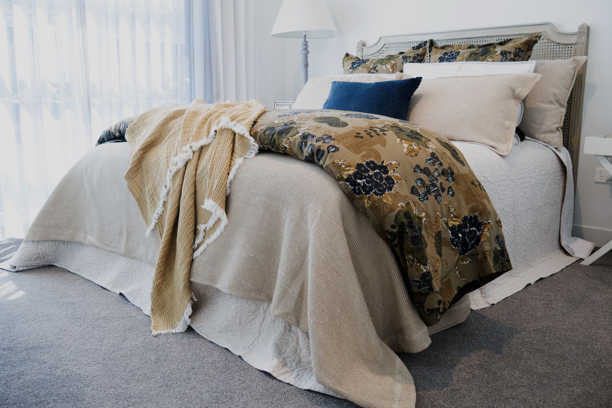
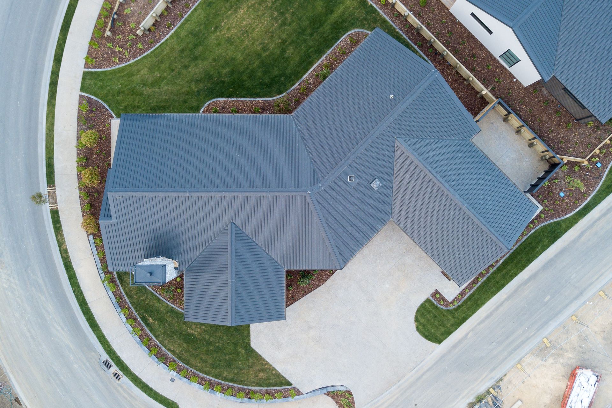
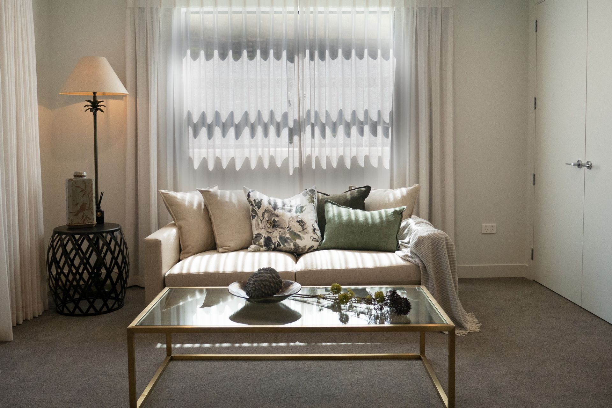
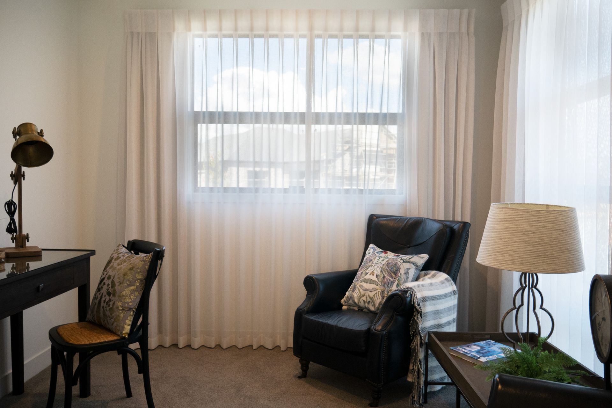
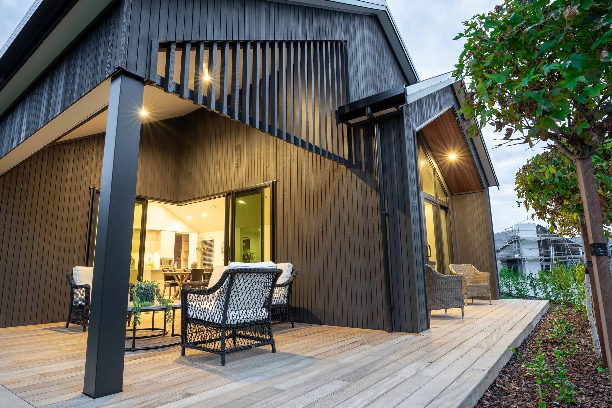
Views and Engagement
Products used
Professionals used

CT Architecture. At CT Architecture, we create refined, functional spaces that elevate everyday life and work. Based in Tauranga, we specialise in residential and commercial architectural design, delivering projects across New Zealand. Whether it’s a custom home or an innovative workspace, we approach every design with care and innovation to create spaces that reflect your unique vision.
With over 18 years’ experience, Nikki entered architecture while living in the UK, starting as a technician before qualifying in architectural design. Setting up business, Nikki contracted to an eco-architect, diocese-listed, English heritage company, working on unique projects throughout UK. Nikki brought her business home in 2011, pursued studies in quantity surveying and was rewarded by NZIQS as Student of the Year in 2013.
With 15 years’ experience, Rachel initially qualified as an interior designer, before moving into architecture on her OE in London. Returning home to work in her family’s building company, Rachel gained knowledge as a frame and truss estimator and detailer. With a Mitek COC qualification, she furthered her expertise in timber and steel construction. Rachel’s passion for design led to her gaining LBP qualification and founding her own business in 2015.
Nikki and Rachel’s core values and visions align – two successful business women who aim to grow women’s presence in architecture and mentor future generations throughout New Zealand. Together, this dynamic duo know they can achieve more; build relationships and give clients functional and beautiful architecture that is uniquely theirs.
Year Joined
2021
Established presence on ArchiPro.
Projects Listed
1
A portfolio of work to explore.
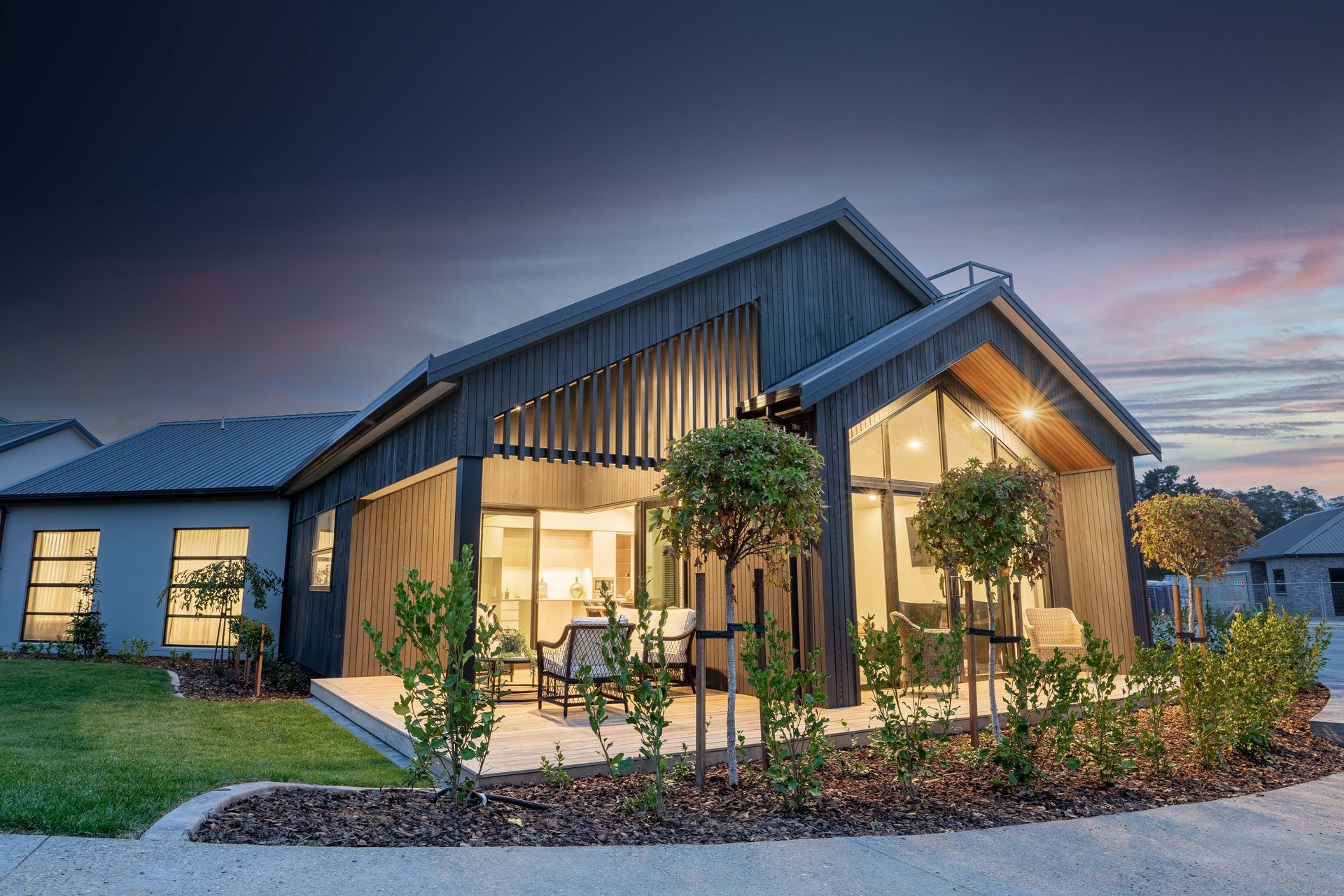
CT Architecture.
Profile
Projects
Contact
Project Portfolio
Other People also viewed
Why ArchiPro?
No more endless searching -
Everything you need, all in one place.Real projects, real experts -
Work with vetted architects, designers, and suppliers.Designed for New Zealand -
Projects, products, and professionals that meet local standards.From inspiration to reality -
Find your style and connect with the experts behind it.Start your Project
Start you project with a free account to unlock features designed to help you simplify your building project.
Learn MoreBecome a Pro
Showcase your business on ArchiPro and join industry leading brands showcasing their products and expertise.
Learn More