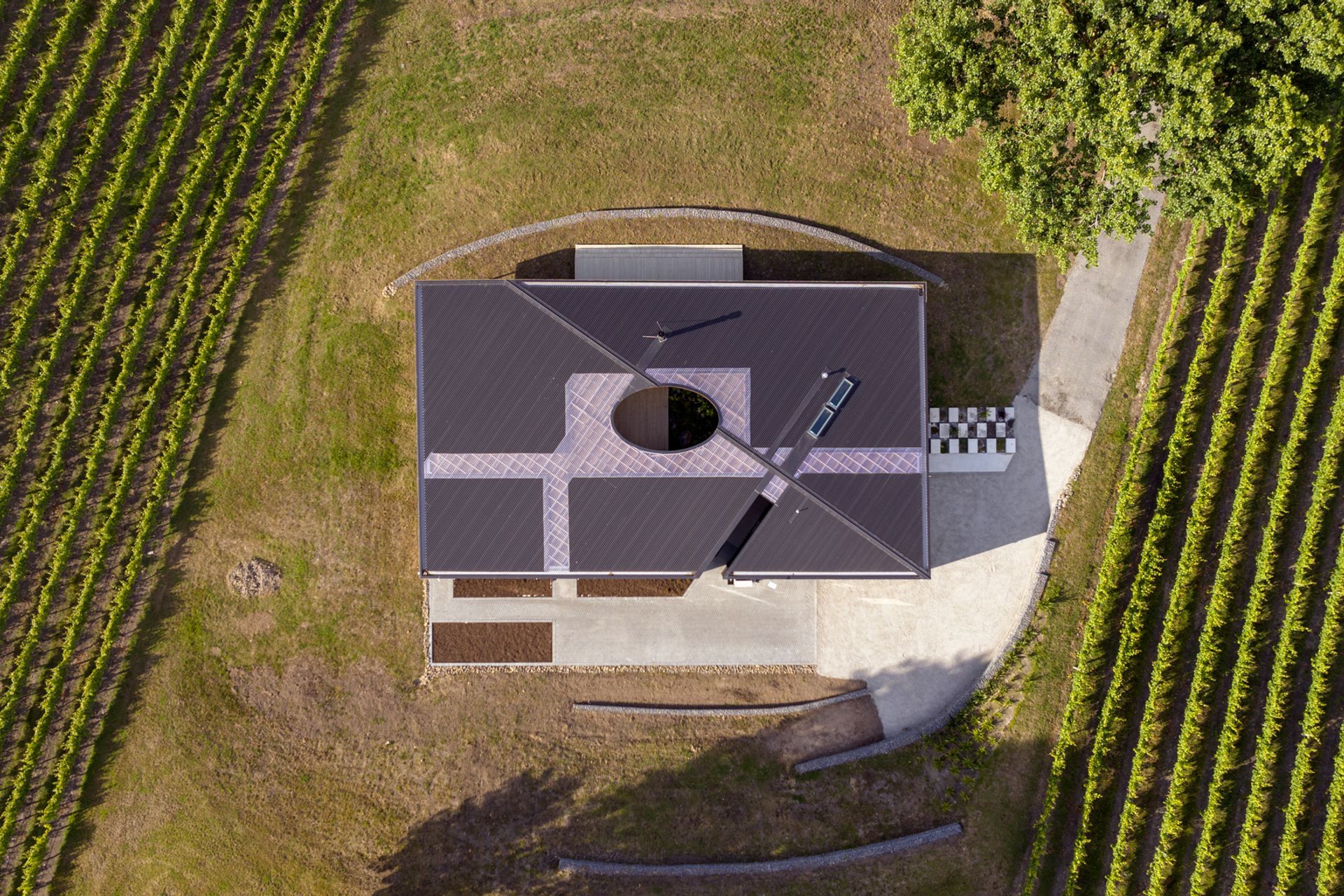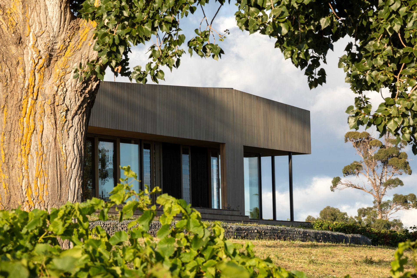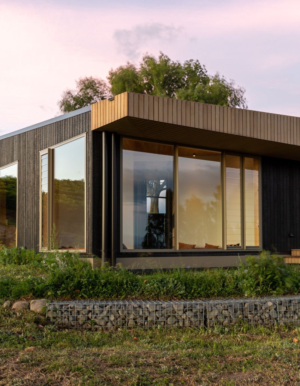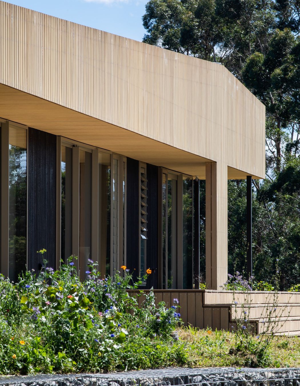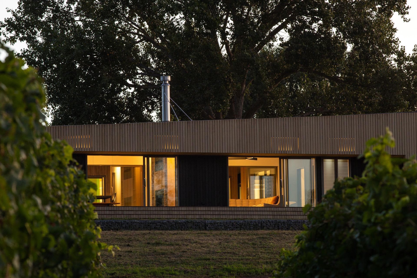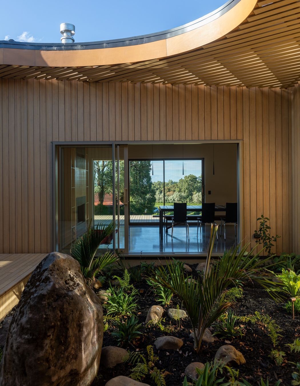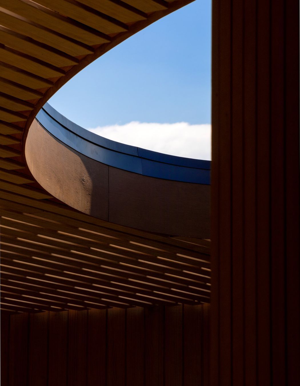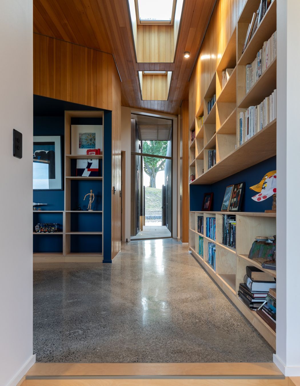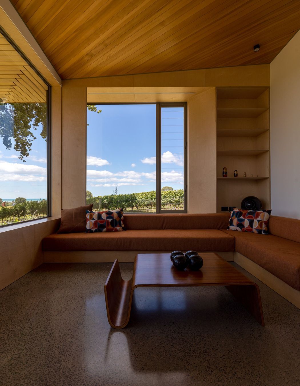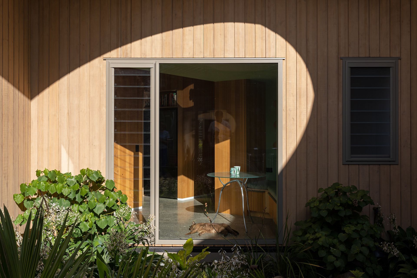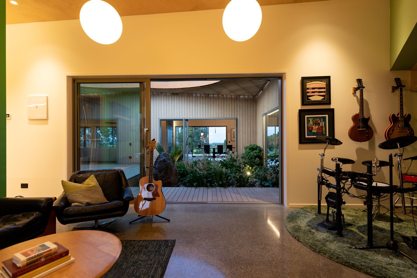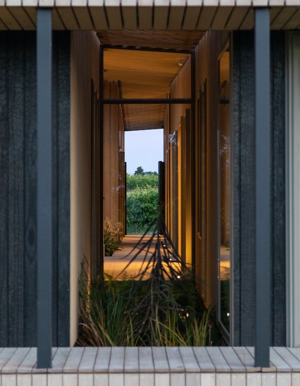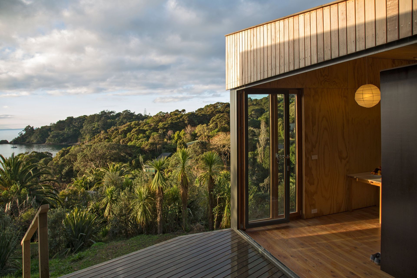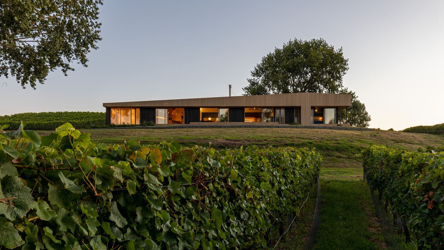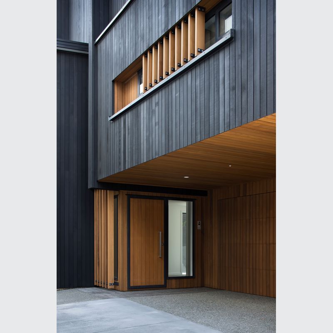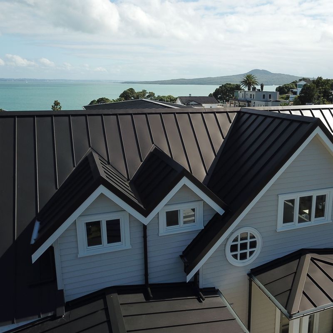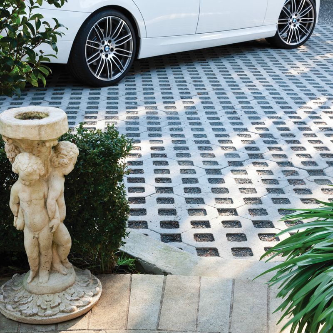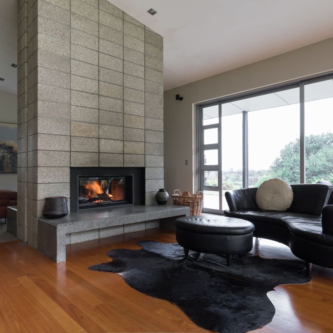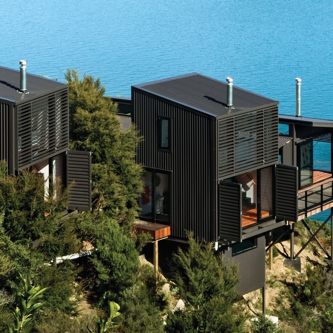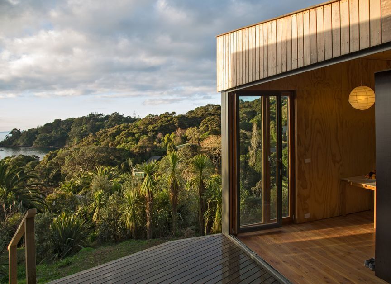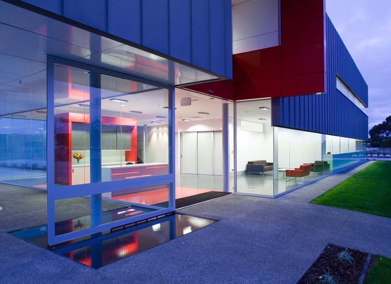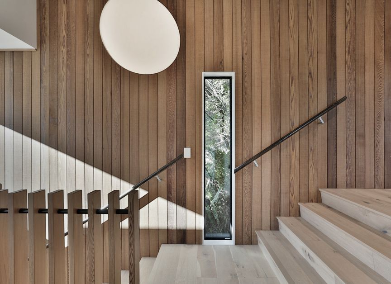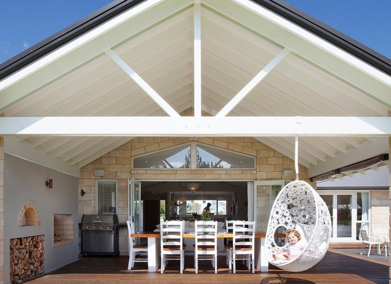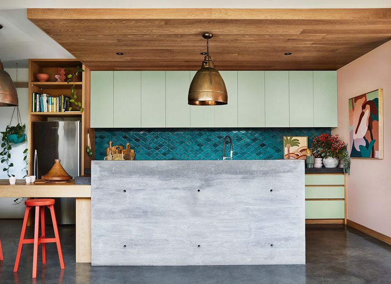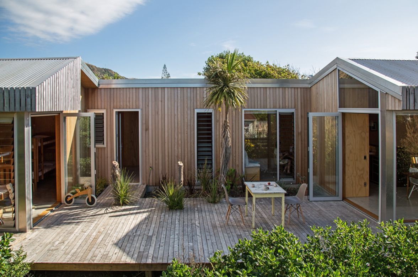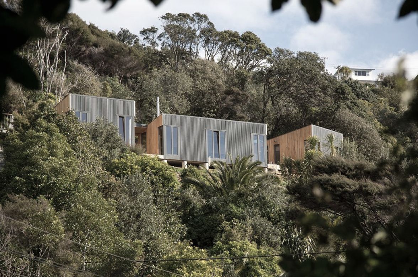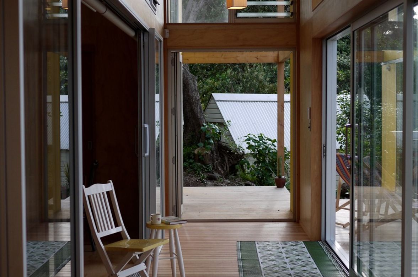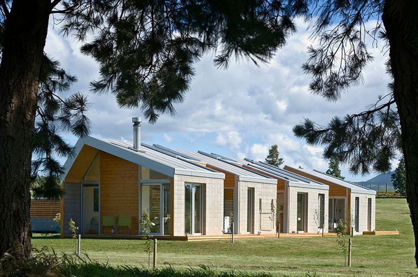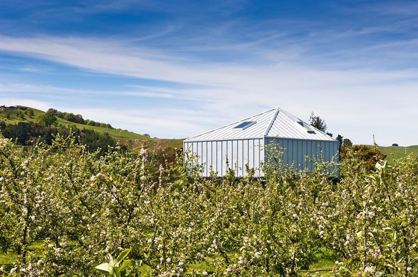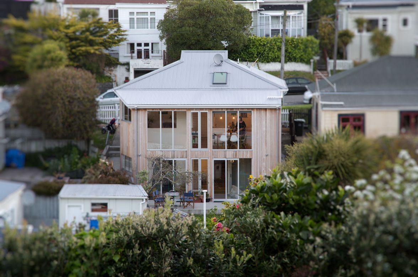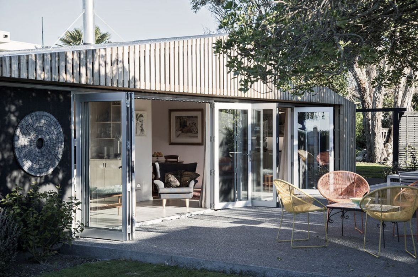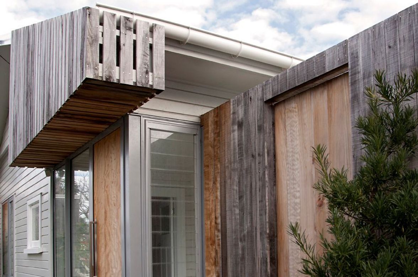Architecture built for belonging
Drawn home by aging parents and a quiet pull toward their roots, a New Zealand couple returned from decades overseas to re-establish themselves on home soil. A gently sloping section on Elephant Hill in Hawke’s Bay was their chosen place to put down their anchor, beside the vineyard and next to their closest friends, a couple who had also returned from overseas and had their home designed by Bonnifait + Associates Architects. It was a natural step, then, to engage the same practice, whose work explores the intersection of architecture and identity.
“They were coming home and were in search of their whakapapa,” says architect Cécile Bonnifait. “We understood the need for them to belong again.”
The site occupies a rare vantage point within Hawke’s Bay’s coastal landscape: from the gentle rise above Haumoana, the land falls away toward the sea, offering sweeping views across the bay. Once farmland, the area has since been developed as part of Parkhill Farm’s broader estate, with pockets of dwellings carefully integrated amongst the rows of pinot noir and pinot gris grapes.
But beauty comes with boundaries and the covenants of the land were strict. The house had to remain within a defined building platform, stay low in profile and avoid planting tall or native trees.
“Within these constraints, the design needed to sit quietly in the landscape, to be anchored and seamless,” shares Cécile, “as though it has simply grown from the land itself.”
From the beginning, the creative clients brought their own imagination to the project. They arrived at the first meeting with pages of sketches with tiny squares and shapes arranged across the boundaries of the building platform. Each one represented a space for living, working, creating, or welcoming friends like a miniature village that spoke to their layered, creative lives.
“They drew a series of pods set in a circle with a fire in the middle, a pod for this, a pod for that,” recalls Cécile. “They wanted a camp and we gave them a hamlet.”
That hamlet translates into a series of connected pavilions that offer both privacy and togetherness, arranged around a sheltered courtyard that feels at once open and protective.
The two mature black poplar trees that already stood within the section helped orient the layout, providing a natural axis for the home’s composition and a visual rhythm that anchors it within the land. Their tall, dark trunks also offered a quiet cue for the building’s material palette, and in tandem, echo the native black beech trees that would have once covered the hills. The architects chose blackened timber cladding in the Shou Sugi Ban style to reflect these roots.
The central courtyard linking the various wings of the house offered another opportunity to integrate the landscape with the home. Native planting and a large stone taken from near Lake Taupō (referencing the owner’s whakapapa) enable the owners to live directly connected to nature.
In the interior, each space has its own identity, yet sight lines run through from one to the next, allowing glimpses and light to flow between them. It creates a feeling of separation and togetherness: small dwellings within one home, united by materiality and crafted detail.
The hearth, smooth and finely detailed, is the home’s quiet centre, while the living areas are wrapped in Ashin timber with a comforting soft straw patina. In contrast, the working quarters are lined in pale birch ply, which offers a lighter and more utilitarian feel.
Art and colour bring another layer of personality. The couple’s extensive collection guided much of the interior palette with tones of green, blue, and burnt orange infusing each room, lending vibrancy without overpowering the natural materials. The result is an interior that feels both grounded and expressive, a true reflection of the owners’ creative lives.
The clients are certainly an audacious couple, having lived overseas while the build was in progress, but are now fully inhabiting the home and its possibilities, embracing life and creativity without restraint.
“Space is never neutral,” reflects Cécile. “Every room, every material, every view carries meaning, culture, and memory. The home is a story in motion, shaped by its people as much as its architecture. Here, the couple’s lives, the landscape, and the house converge to become a place to belong, to create, and to make meaning.”
Explore more projects from Bonnifait + Associates Architects
The Black Beech House is situated within a gently contoured vineyard in Haumoana, Hawkes Bay, with sea views in the distance. The clients wanted a two bedroom house with expansive living areas, an independent guest studio, and two working areas with dedicated spaces: the first, a secluded but visually open makers studio for working on garments and artistry; and the second, a studio for playing and recording music. The brief also included a large garage with a workshop to store and repair bicycles.
Echoing this expansive landscape, the house is designed as a large and gently folded roof over a single-storey ground plan. The program was resolved in a courtyard-typology connecting different blocks under the large canopy and inviting intimate and open spaces to dialogue around a sheltered deck and garden. Within the courtyard, an oculus partially opens the space in relation to the sun’s movement, creating dynamic shadows within its core. The independent blocks also opens to covered alleyways separating the working zone from the living zone and branching into the courtyard which creates a free-flow of circulation and framed views.
Around the house, a covered deck provides a sheltered space from the prevailing sea breezes while maintaining a connection to the surrounding vineyard and sea views. Further, the landscaping was also designed to embed the house within its landscape. It is formed by the creation of gentle contours and flat areas with Gabion basket retaining walls. All excavated ground for the construction was used within the site to create these new contours and external areas.
