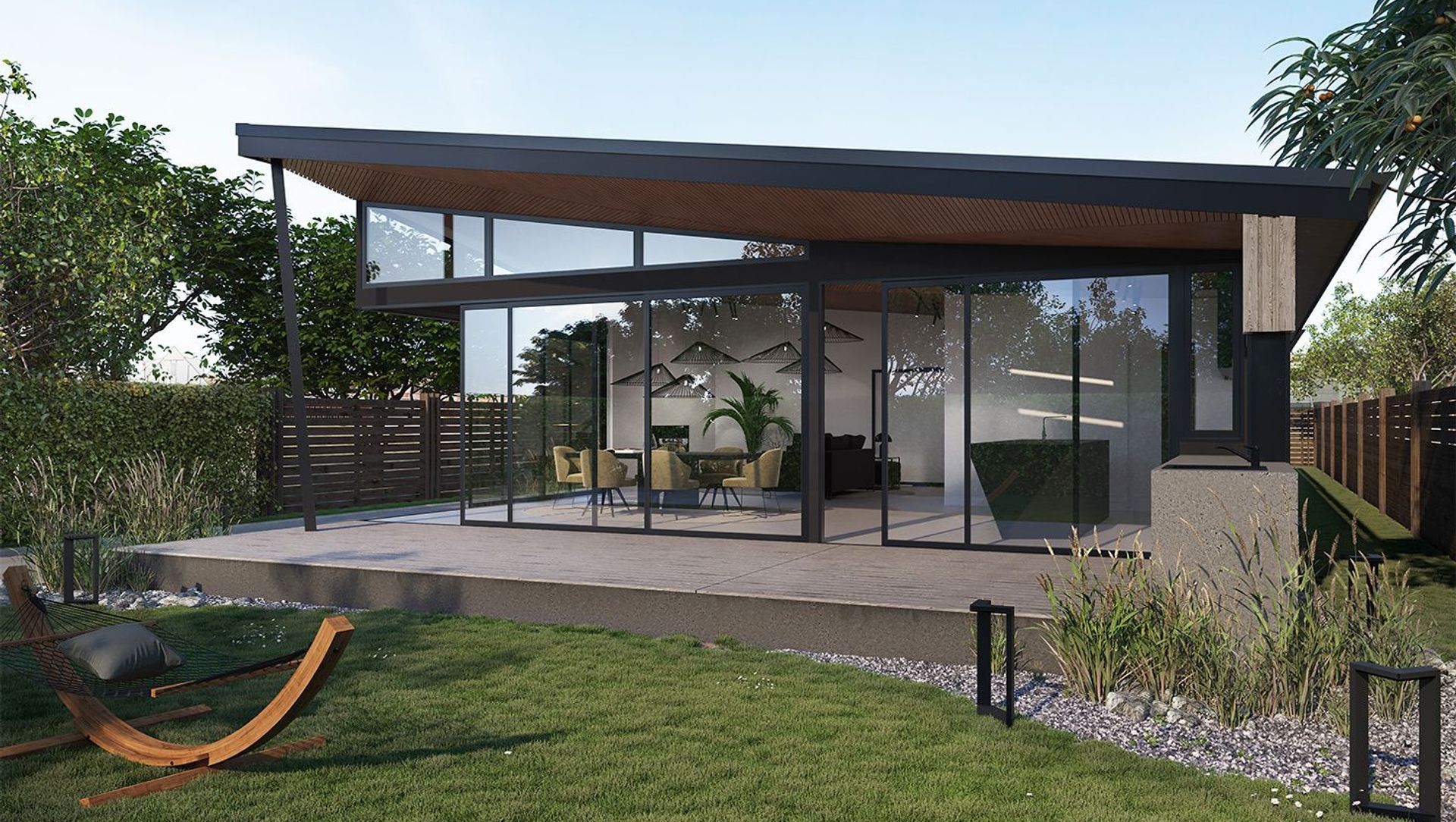About
Bracken Home.
ArchiPro Project Summary - A contemporary extension harmonizing traditional architecture with geometric design, featuring a sunlit living space and seamless indoor-outdoor flow in Petone.
- Title:
- Bracken Home
- Architectural Designer:
- Nspire Design
- Category:
- Residential/
- Renovations and Extensions
Project Gallery
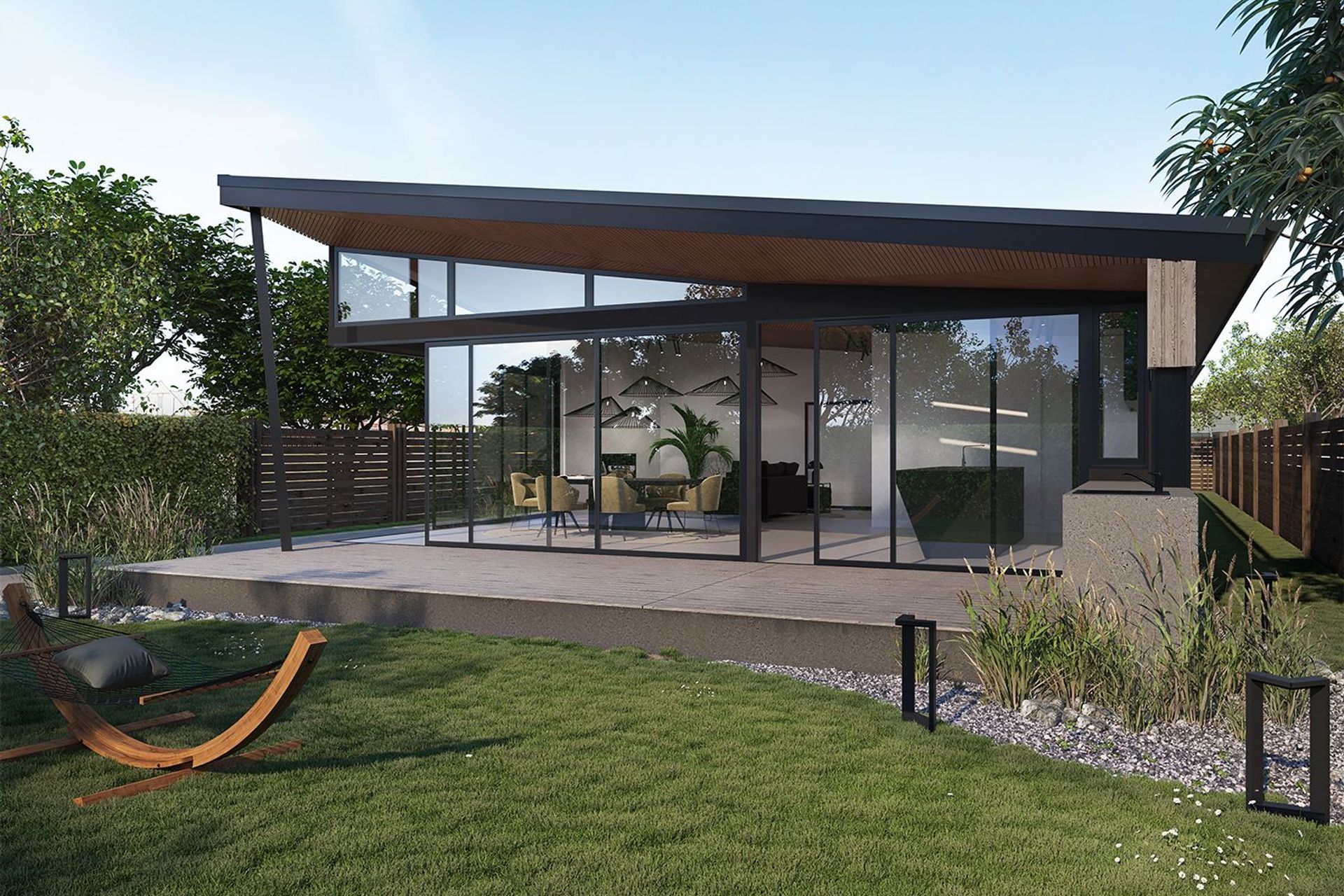
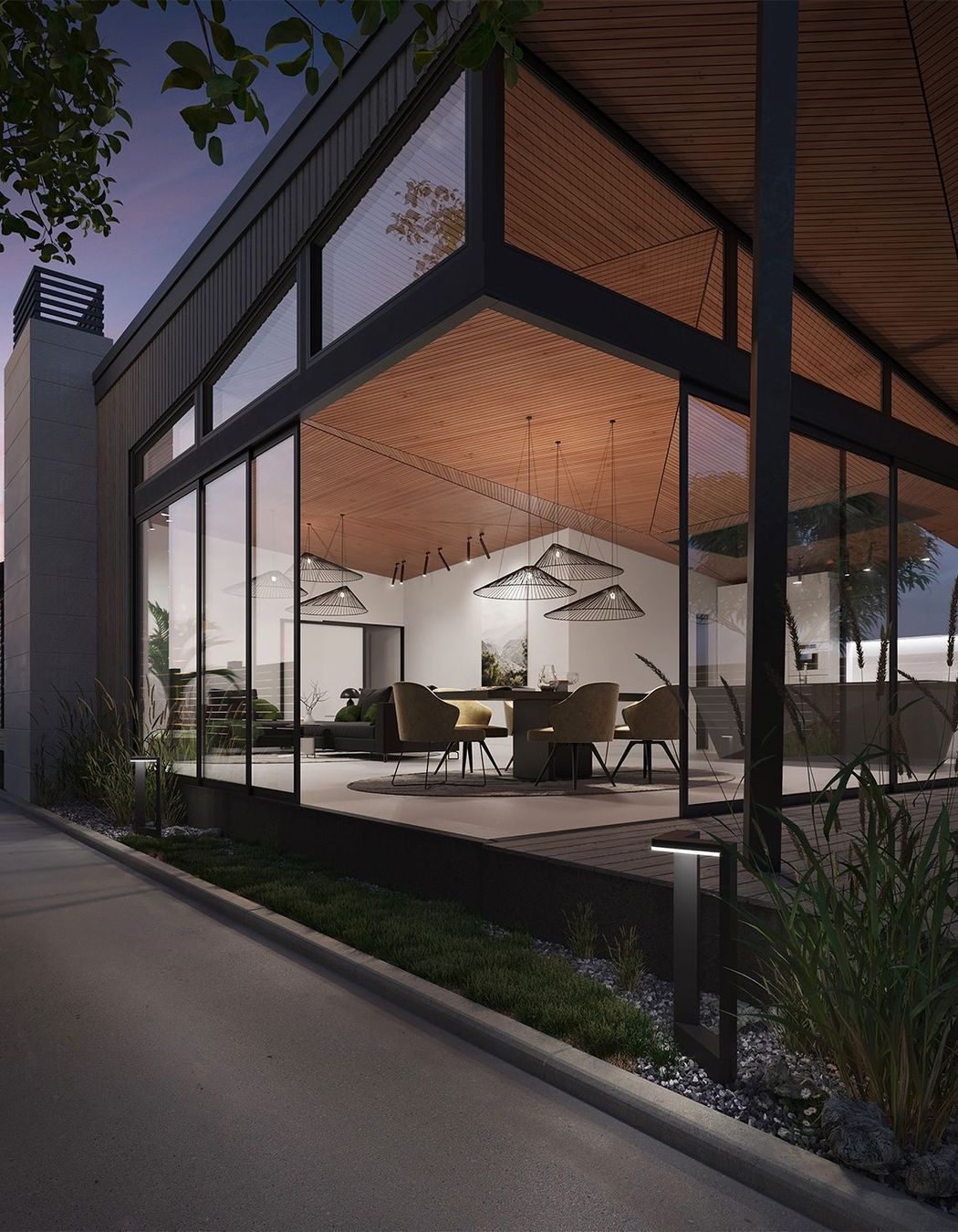
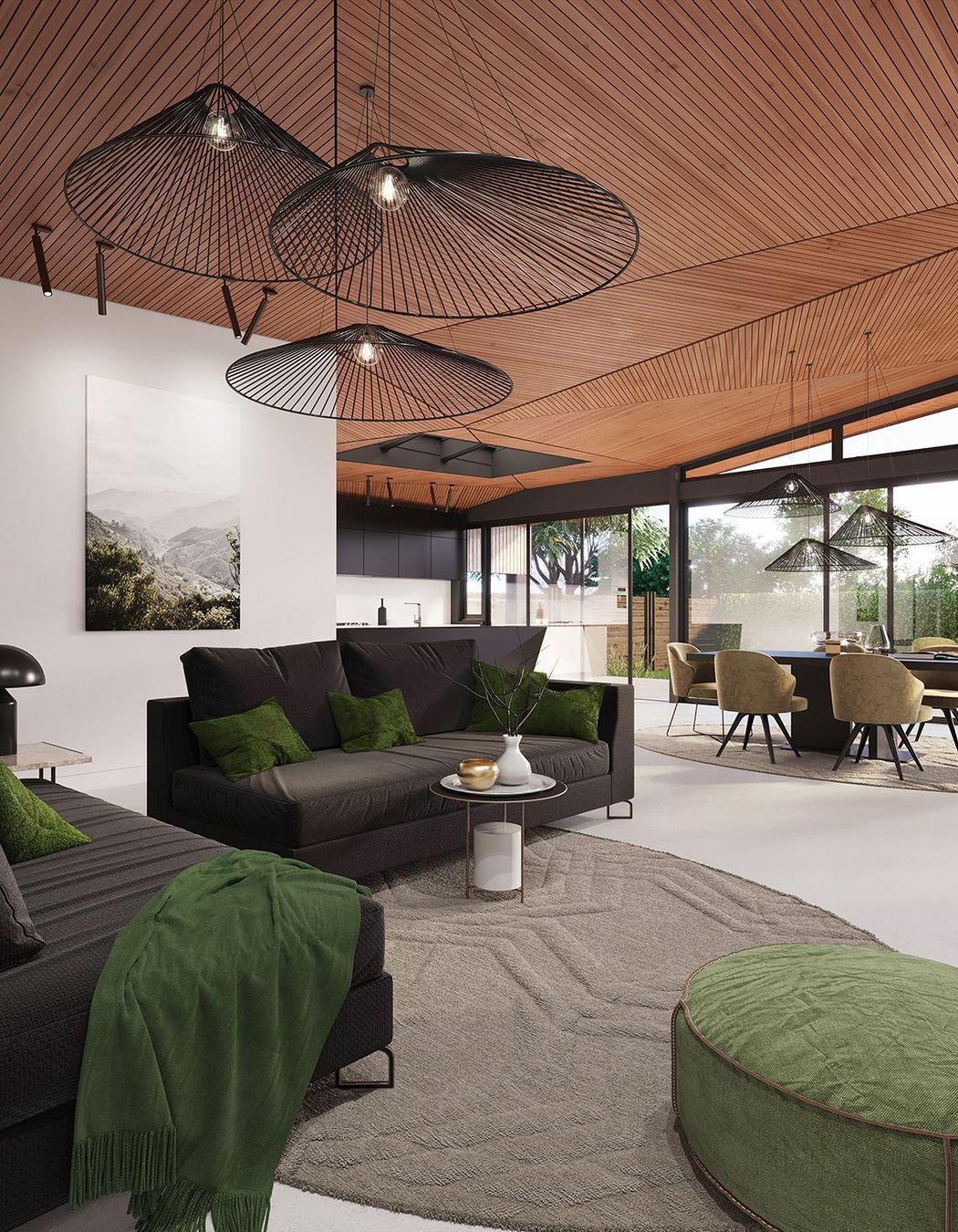
Views and Engagement

Nspire Design. Architecture doesn't exist in isolation.
We’re a discerning bunch of Wellington designers who love to be creative and collaborate.Our goal is always to create great designs – big or small – through innovation and communication.
We believe that good design is generated not only when your goals are met, but when architecture responds to its site, street, and city in a caring way.
Our studio:
Since our establishment, we've evolved into a multi-talented studio. We constantly have a range of projects on the go. We prescribe to the ethos that architecture can do more than it's basic function to provide shelter. It can also be shaped in such a way that positively affects the emotions and well-being of those who use it. In a world that is always changing, we aspire to create architecture that is as stunning as it is responsive to its surroundings.
What makes us good at what we do:
Our designs: Our ambition is to constantly search for ways to foster innovation. We enjoy that each new project and site come with their own nuances, allowing us to express our creativity every day. At the same time, we take a pragmatic approach to problem-solving, ensuring that each project focuses as much on form as it does on function and buildability.
Our approach: We like to work in close collaboration with our clients to ensure the projects reflect how they want their projects to look, feel, and work. Getting the right outcome for our clients is our priority.
Our experience: Nspire has a long history specializing in alterations and new homes. Simply put, we know houses. We’ve been a part of the move from the traditional Kiwi home to a more diverse set of houses across the country, and we look forward to seeing what comes next.
Year Joined
2024
Established presence on ArchiPro.
Projects Listed
15
A portfolio of work to explore.
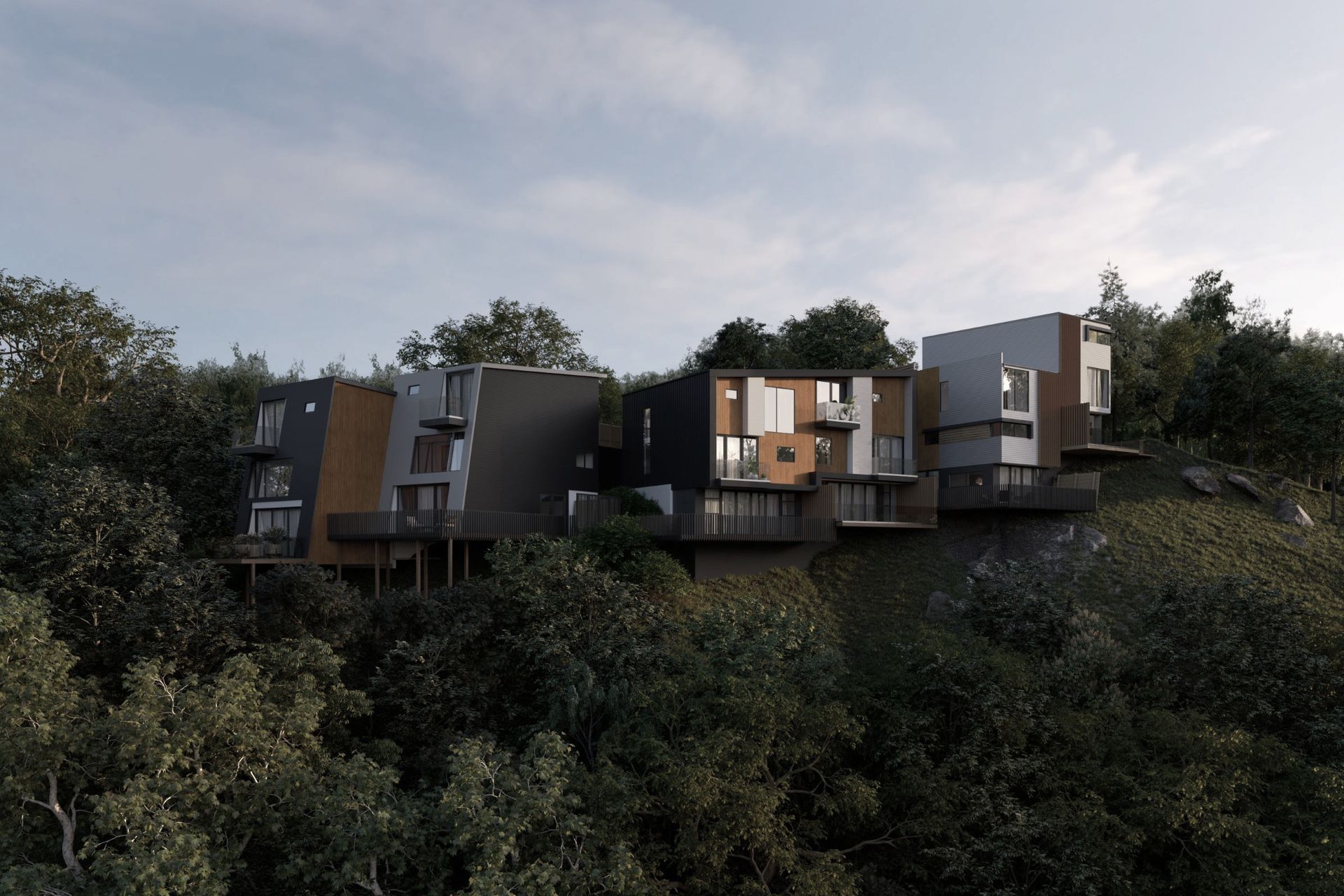
Nspire Design.
Profile
Projects
Contact
Other People also viewed
Why ArchiPro?
No more endless searching -
Everything you need, all in one place.Real projects, real experts -
Work with vetted architects, designers, and suppliers.Designed for New Zealand -
Projects, products, and professionals that meet local standards.From inspiration to reality -
Find your style and connect with the experts behind it.Start your Project
Start you project with a free account to unlock features designed to help you simplify your building project.
Learn MoreBecome a Pro
Showcase your business on ArchiPro and join industry leading brands showcasing their products and expertise.
Learn More