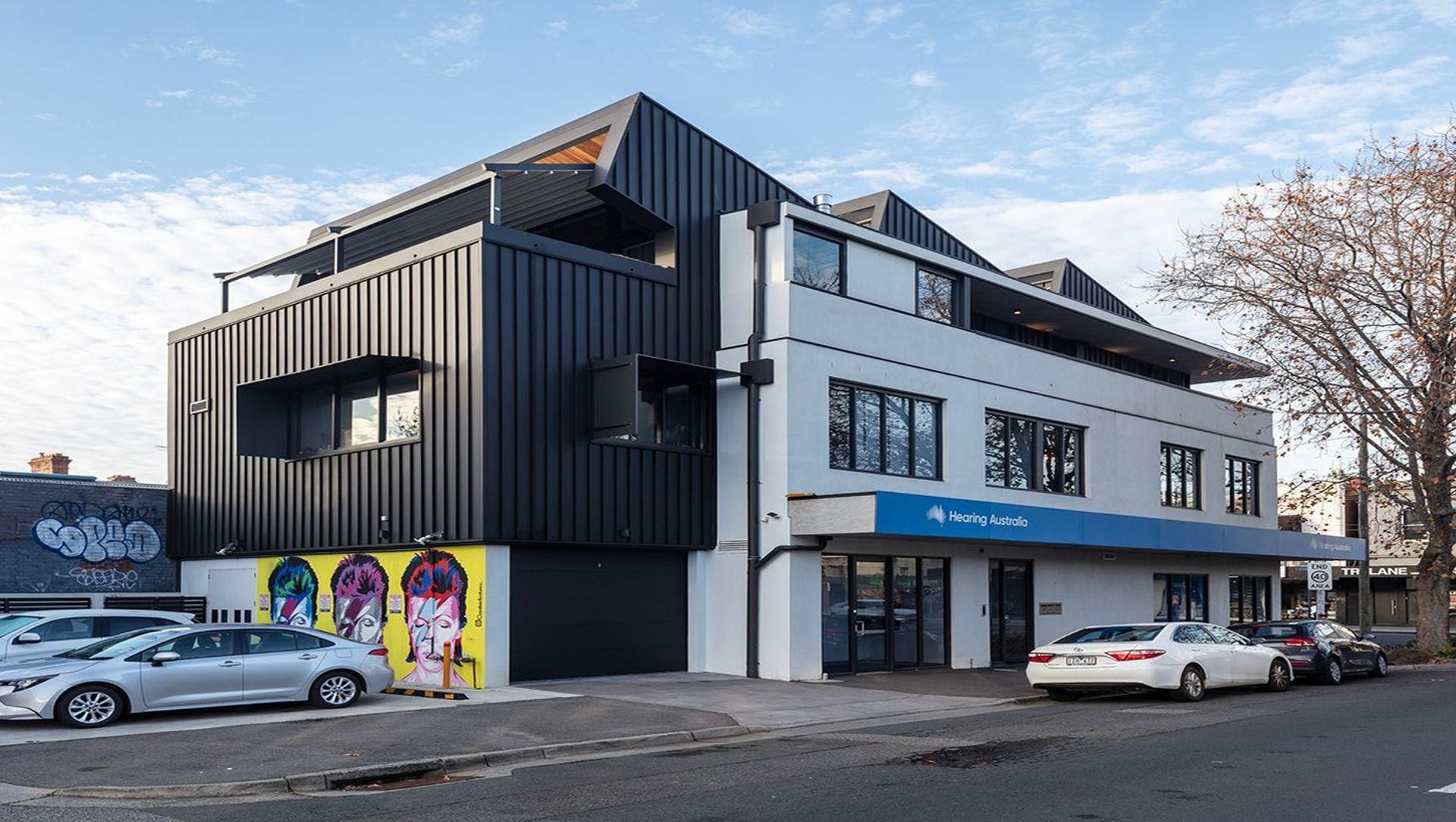About
Bridge Road Richmond.
ArchiPro Project Summary - A modern mixed-use development in Richmond, completed in 2020, blending residential and commercial spaces while preserving the charm of the original property and promoting a sustainable urban lifestyle.
- Title:
- Bridge Road Richmond
- Architect:
- Morriarchi Architecture
- Category:
- Commercial/
- Mixed-use Spaces
- Completed:
- 2020
- Price range:
- $3m - $5m
- Building style:
- Modern
- Photographers:
- Lucas Muro
Project Gallery
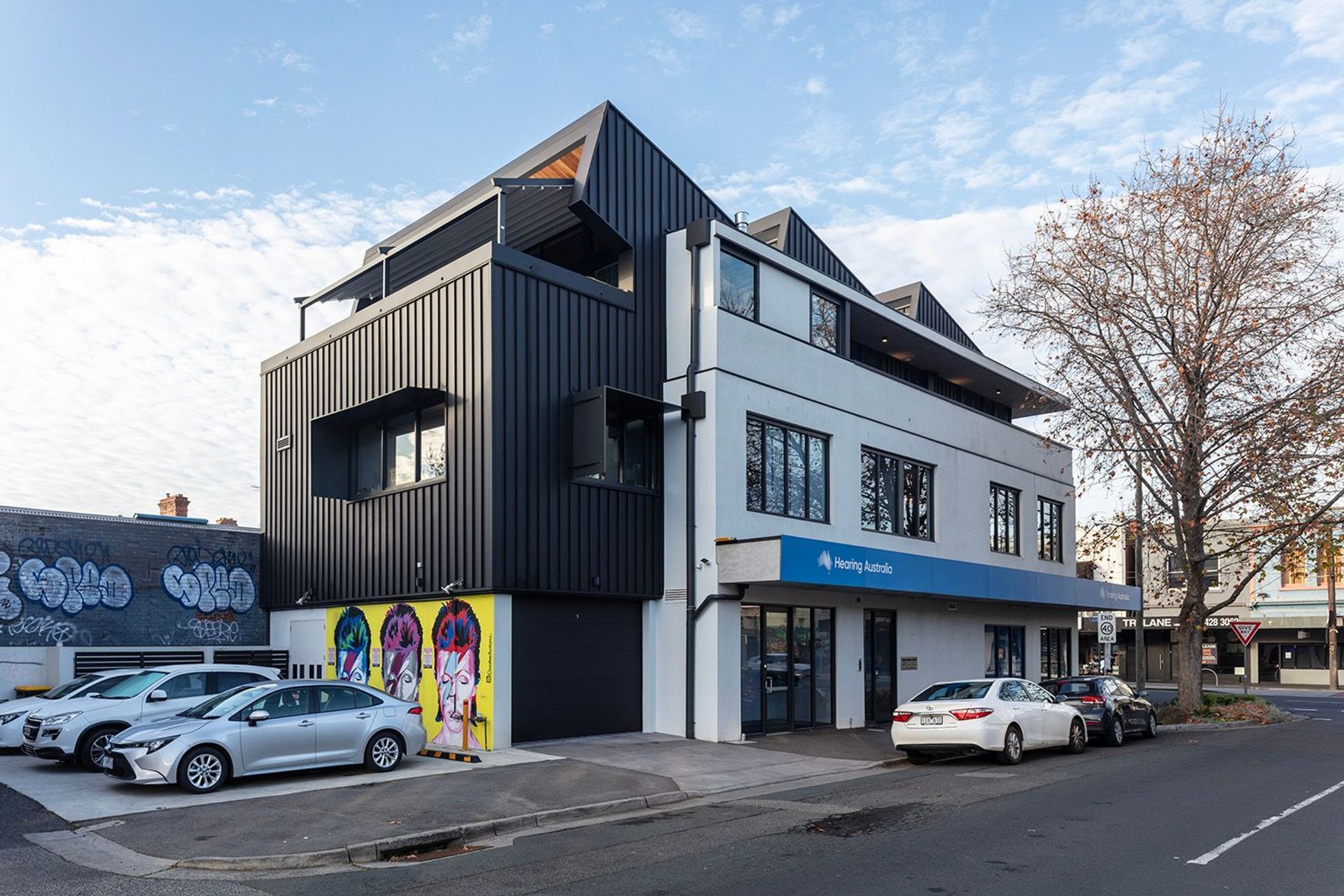
Step into the vibrant pulse of urban living with our latest project, Bridge Road Richmond. Nestled in a bustling urban setting, this mixed-use development redefines modern city living by seamlessly integrating residential and commercial spaces.
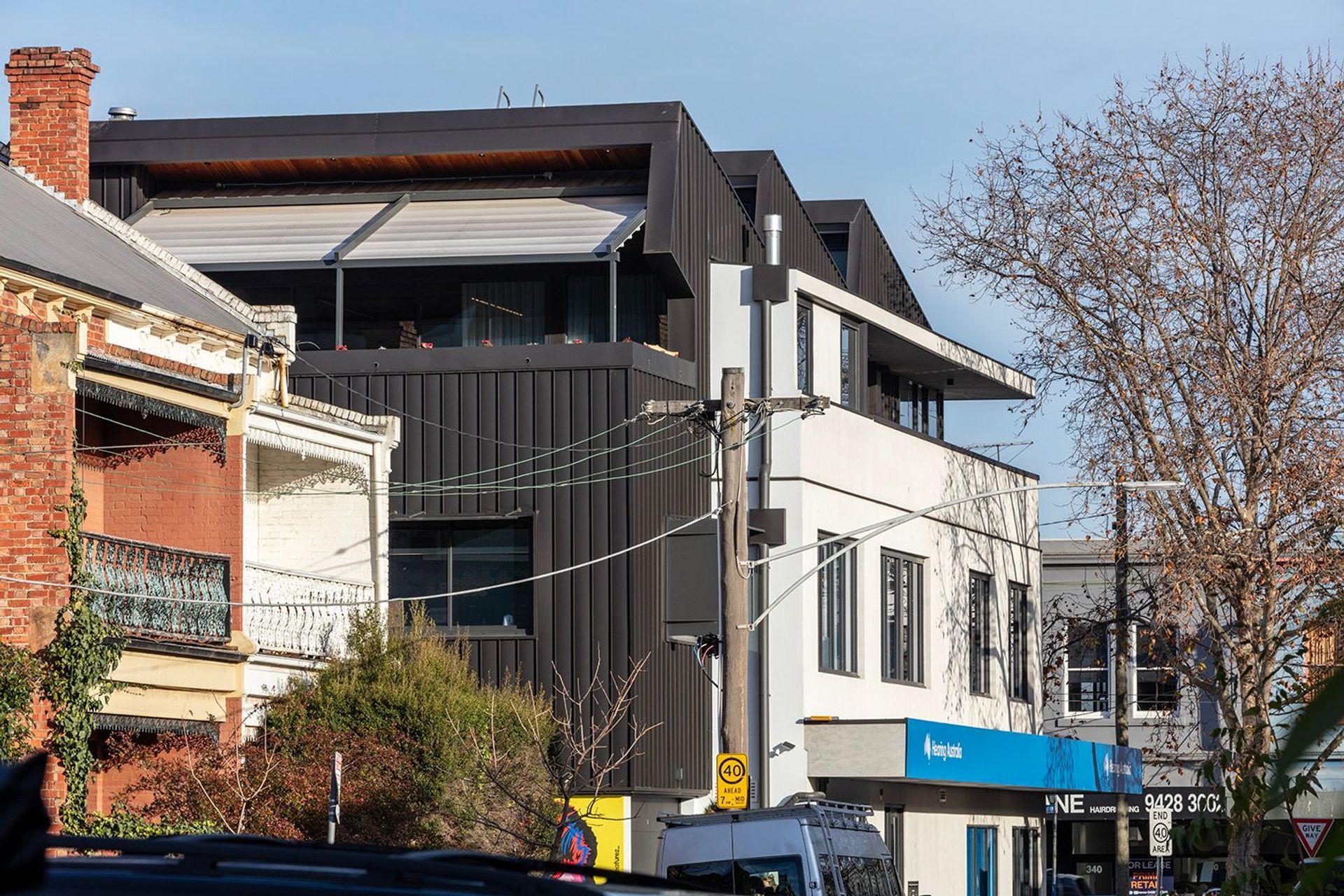
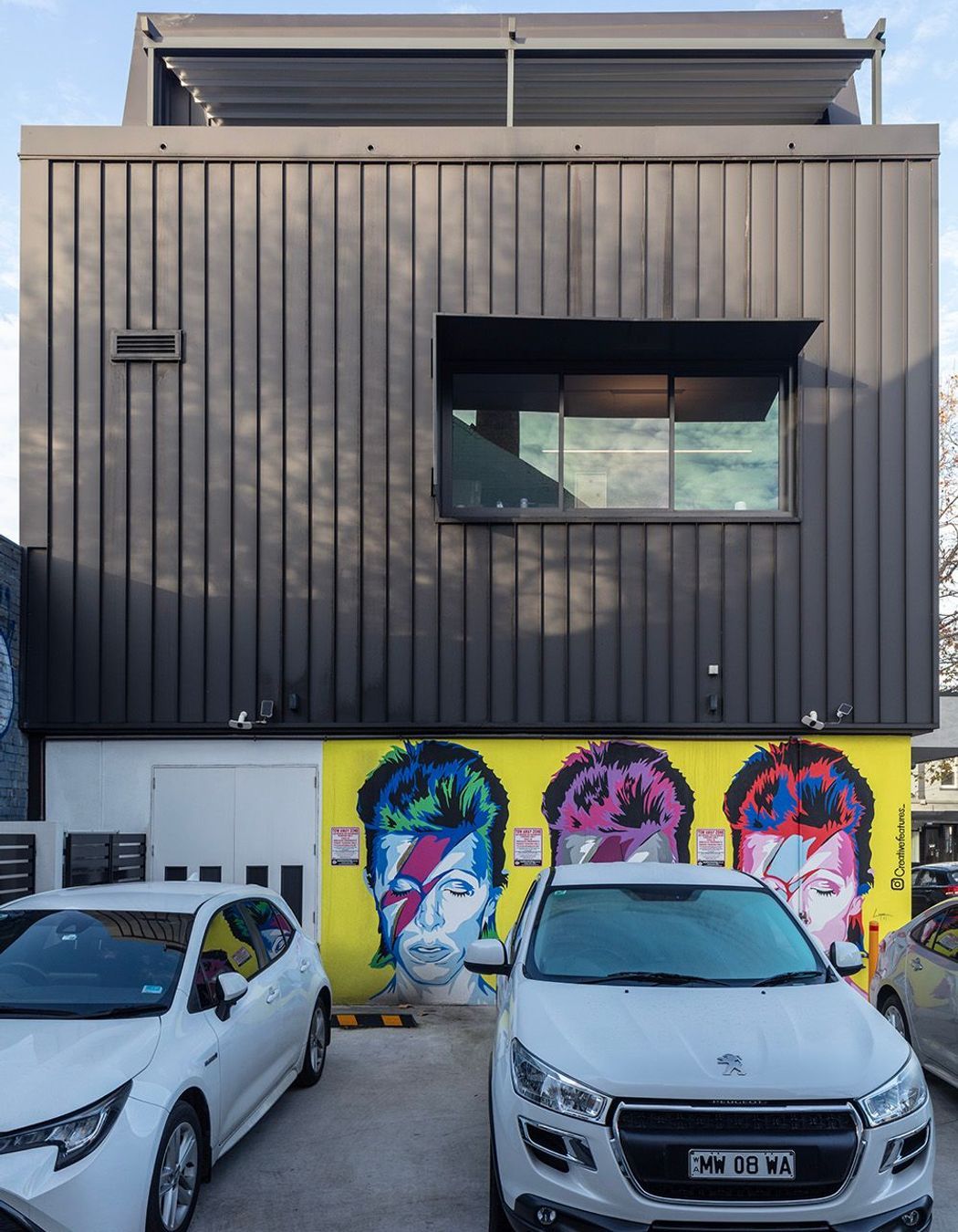
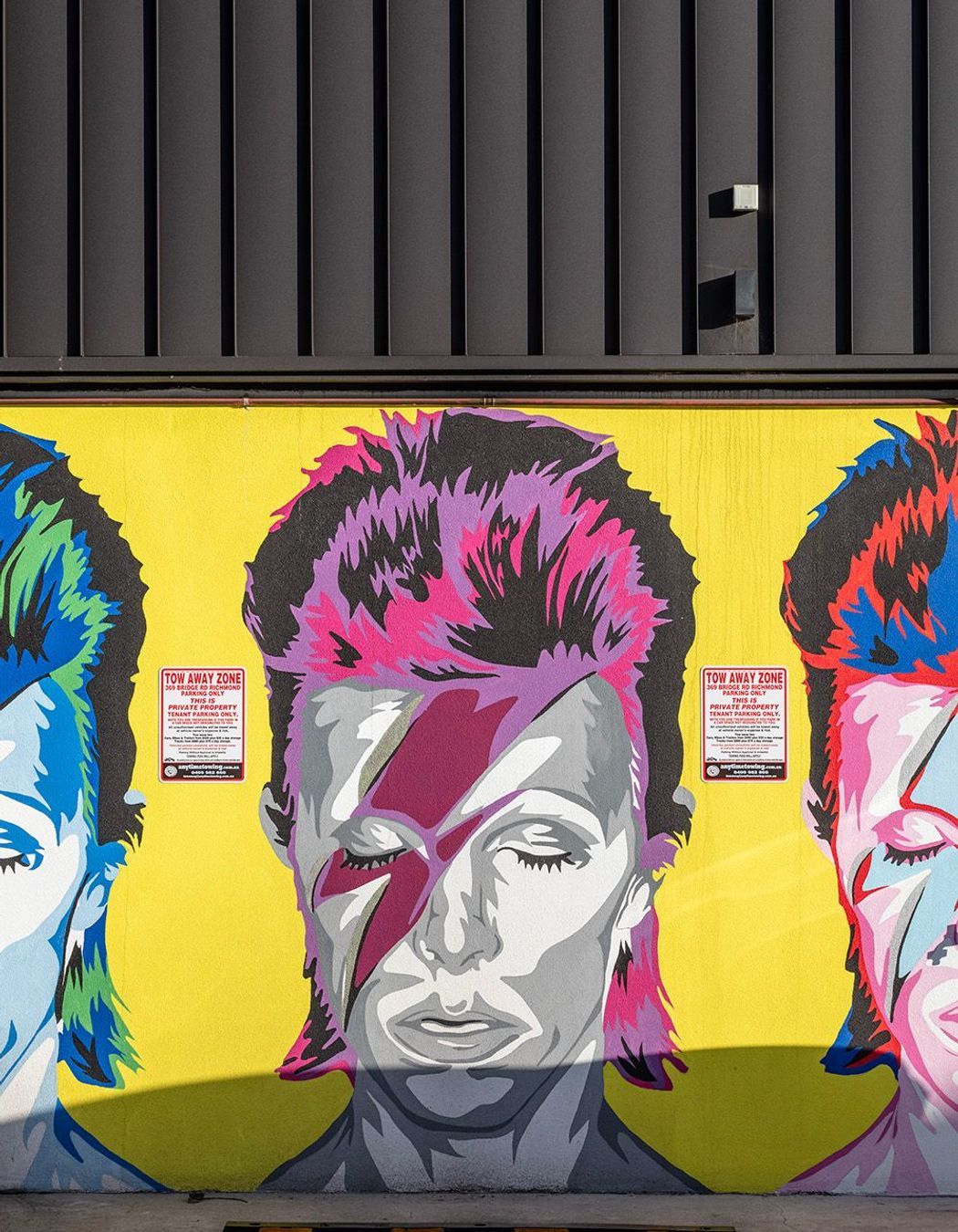
This project is a testament to our commitment to innovation and sustainability. By renovating an existing commercial property while preserving its historic charm, we've added contemporary elements to elevate the urban landscape. The result? A harmonious blend of old and new, seamlessly integrated to meet the evolving needs of modern urban dwellers.
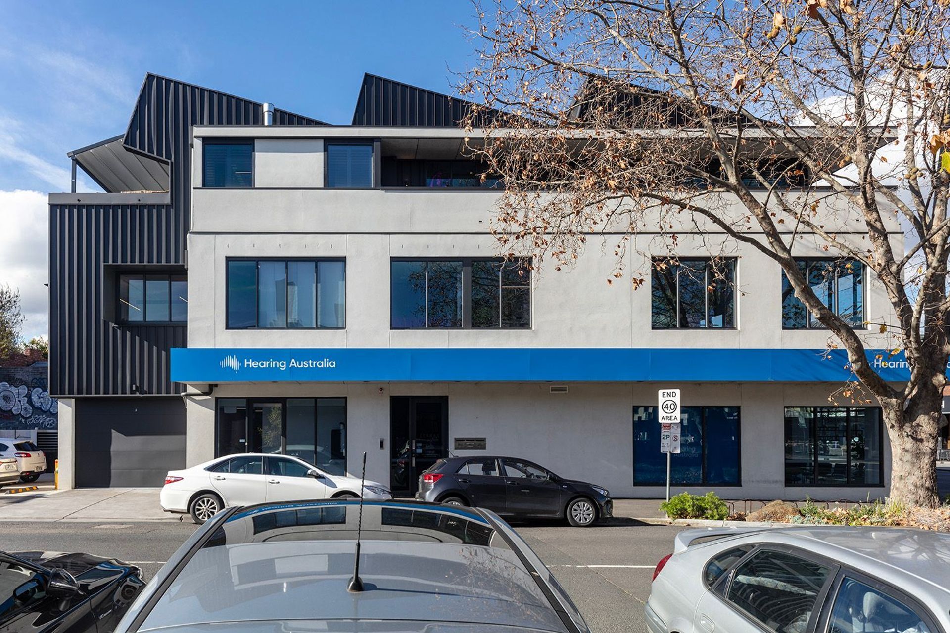
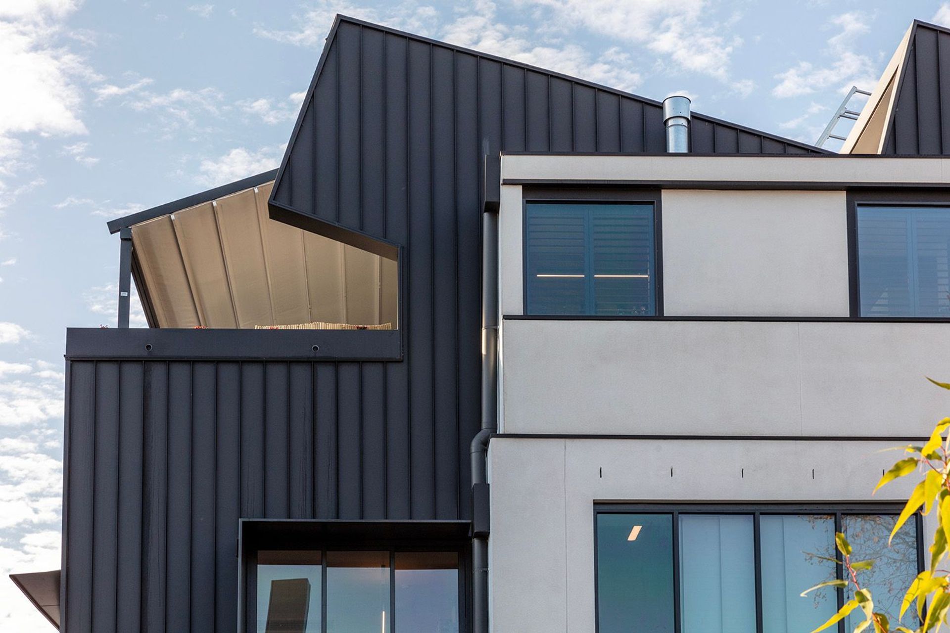
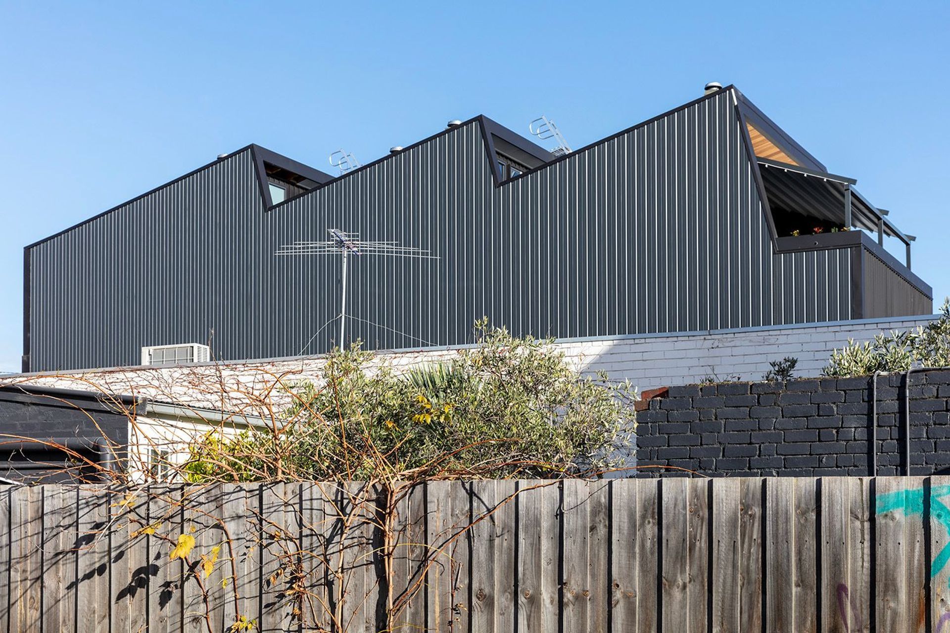
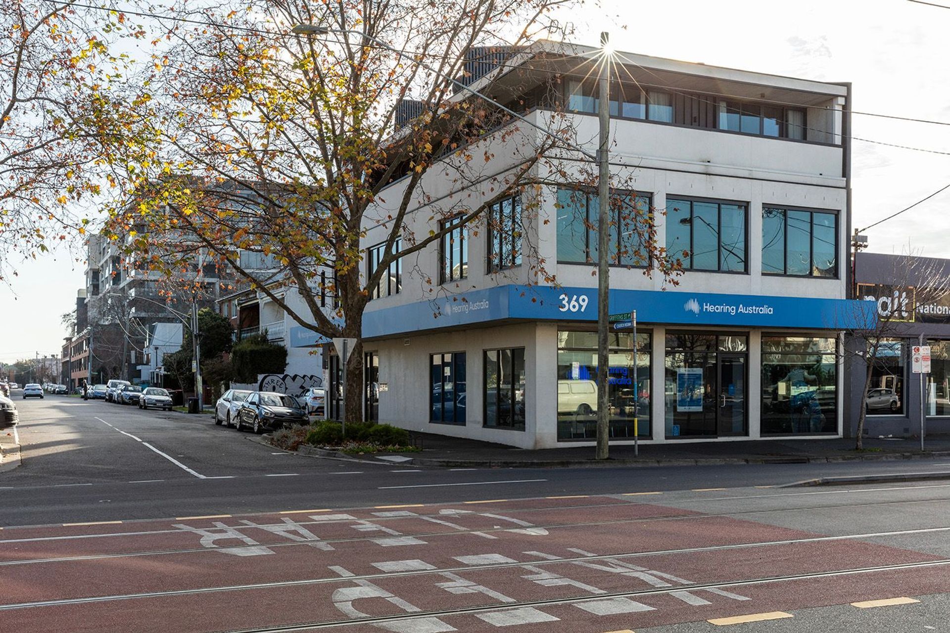
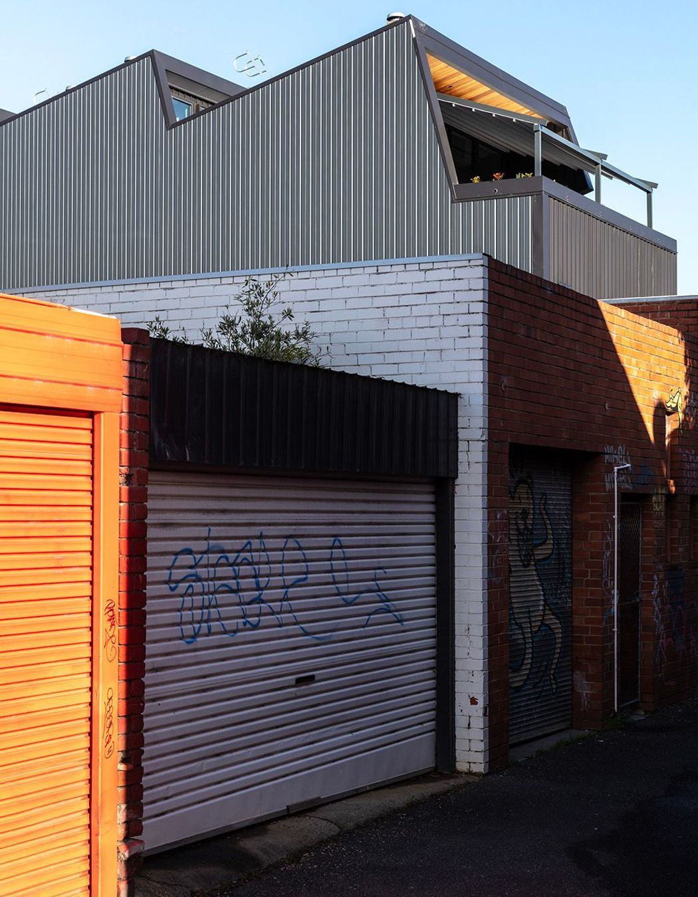
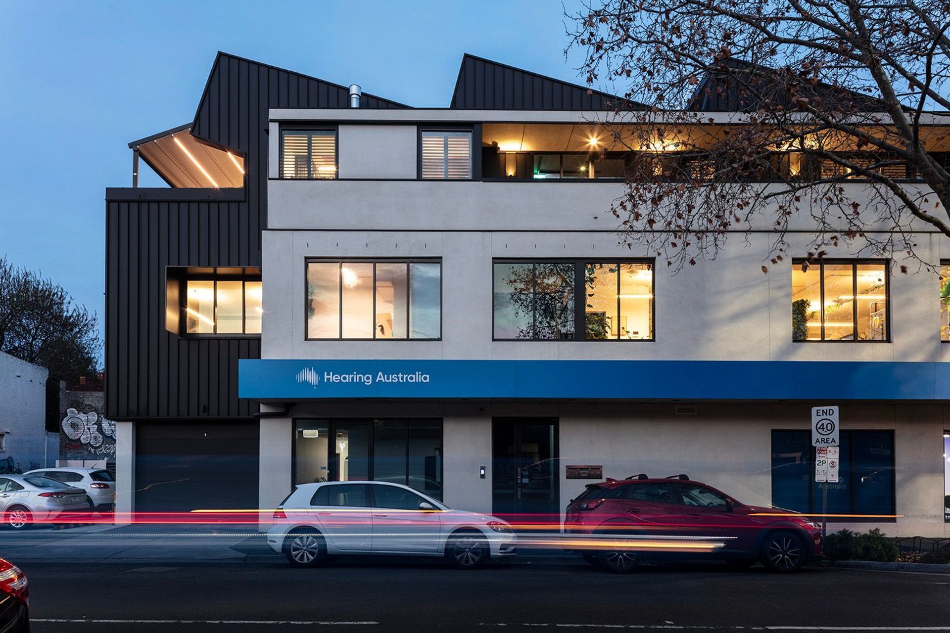
Bridge Road Richmond isn't just a development; it's a narrative of transformation. Originally an abandoned site, it now stands as a beacon of urban revitalization, reflecting the aspirations of our visionary client.
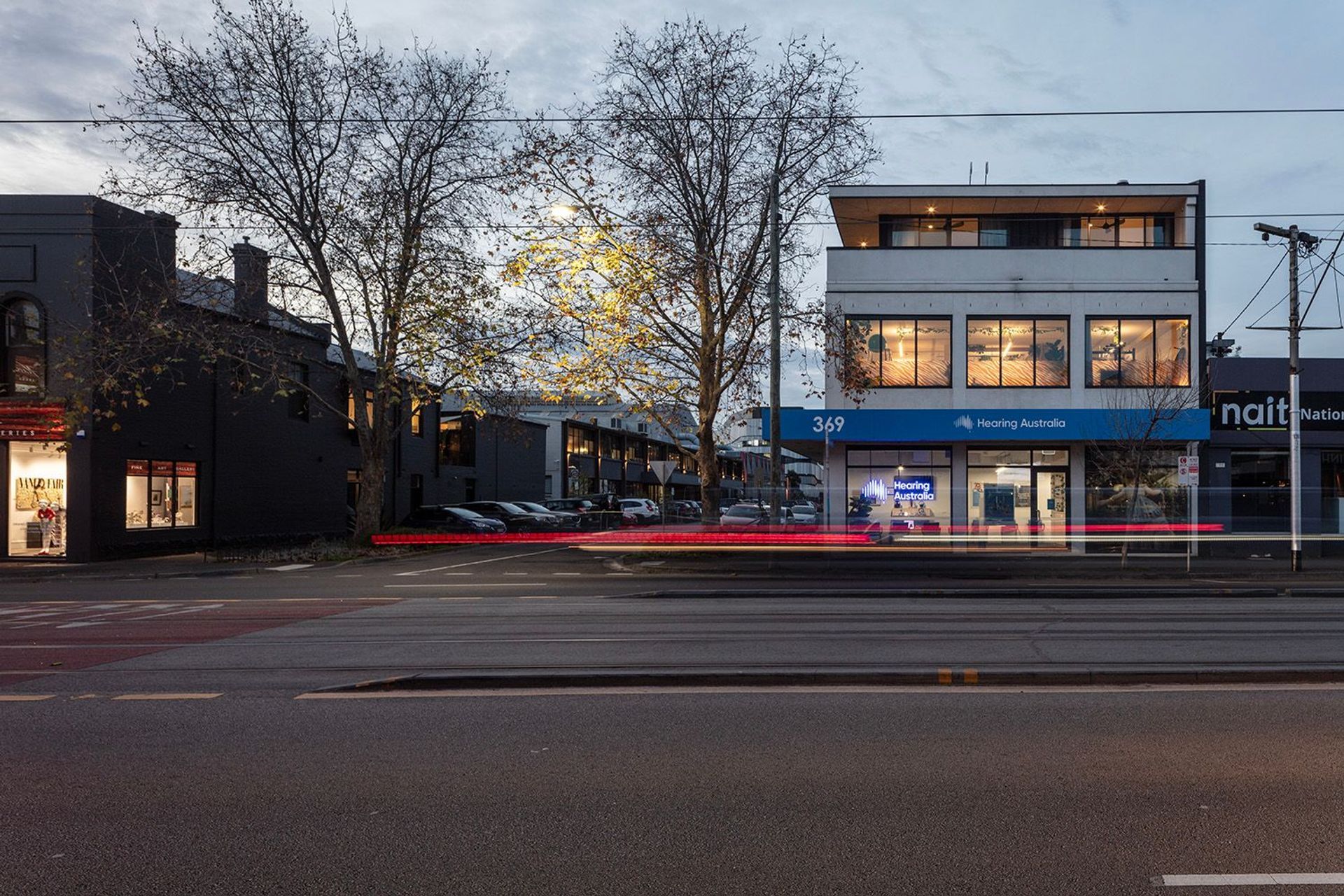
Nestled atop the vibrant mixed-use development of Bridge Road Richmond, the residential apartment on the second floor offers an unparalleled urban living experience. Step into a world of modern luxury and sophistication, where every detail is meticulously crafted to enhance your lifestyle.
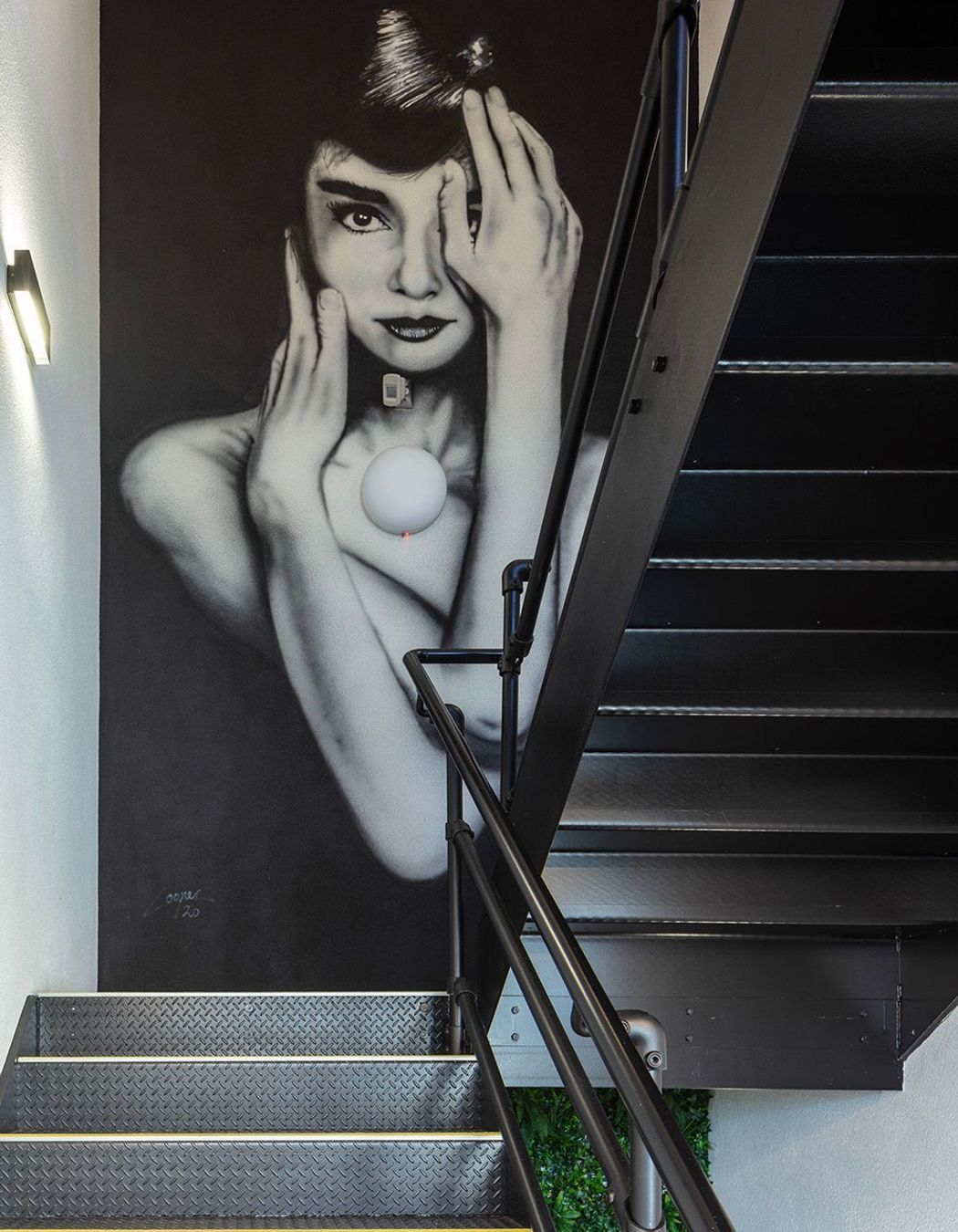
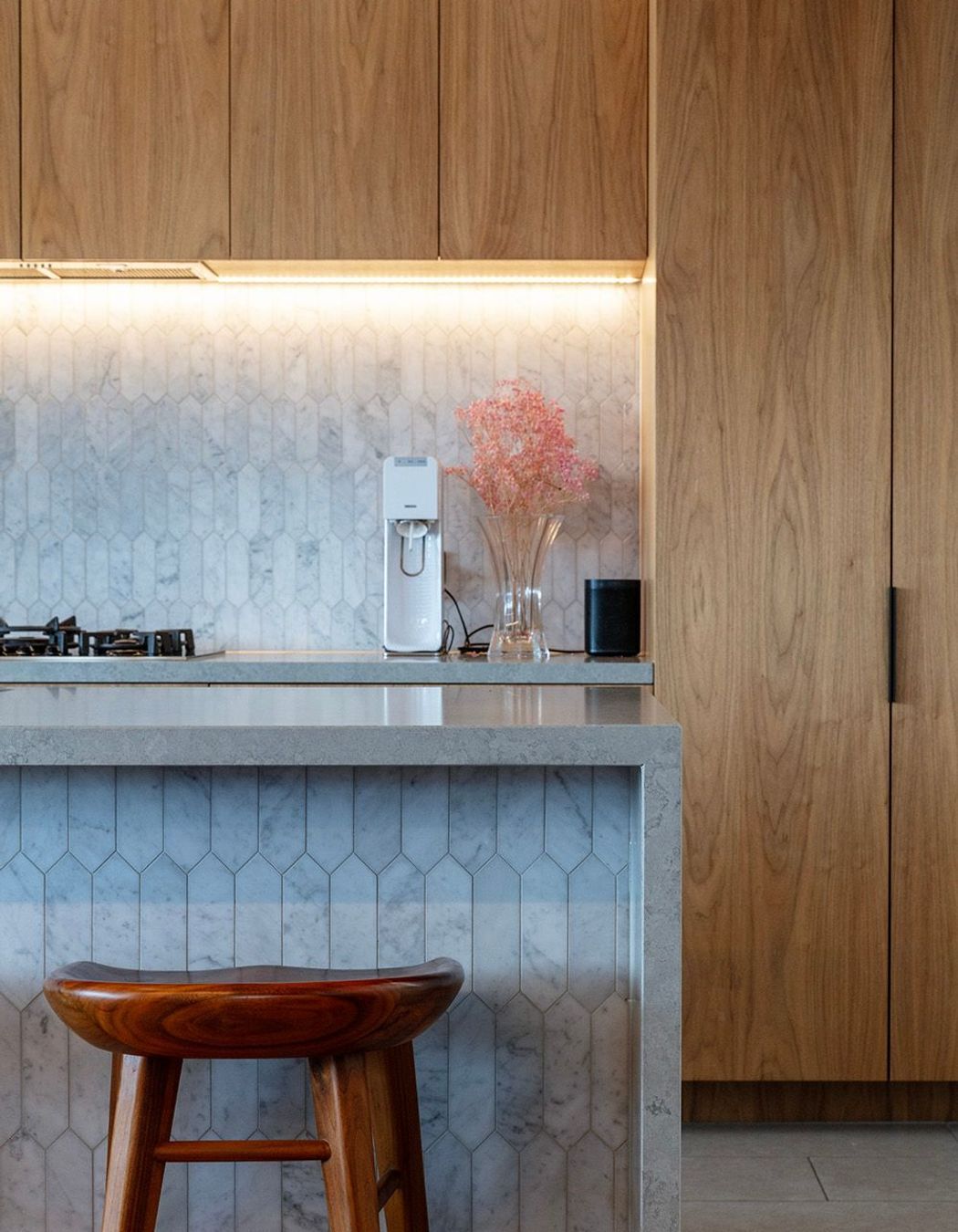
Upon entering the apartment, you are greeted by an abundance of natural light streaming through expansive windows, creating a sense of airiness and openness. The spacious living area seamlessly blends with the dining space, providing the perfect setting for entertaining guests or enjoying quiet evenings at home.
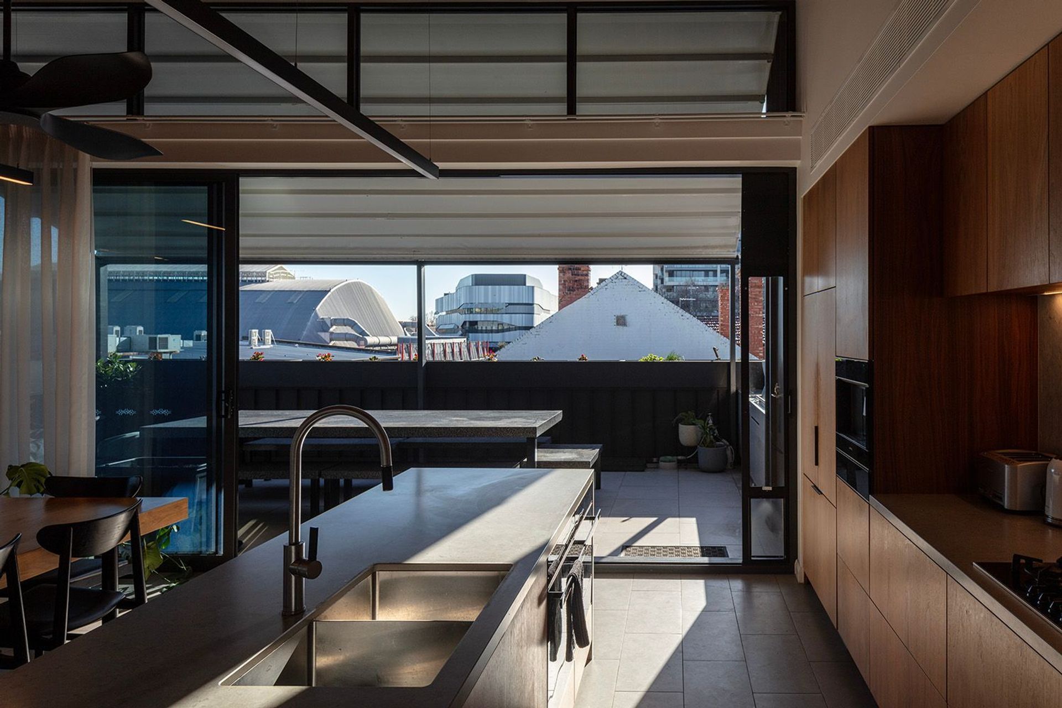
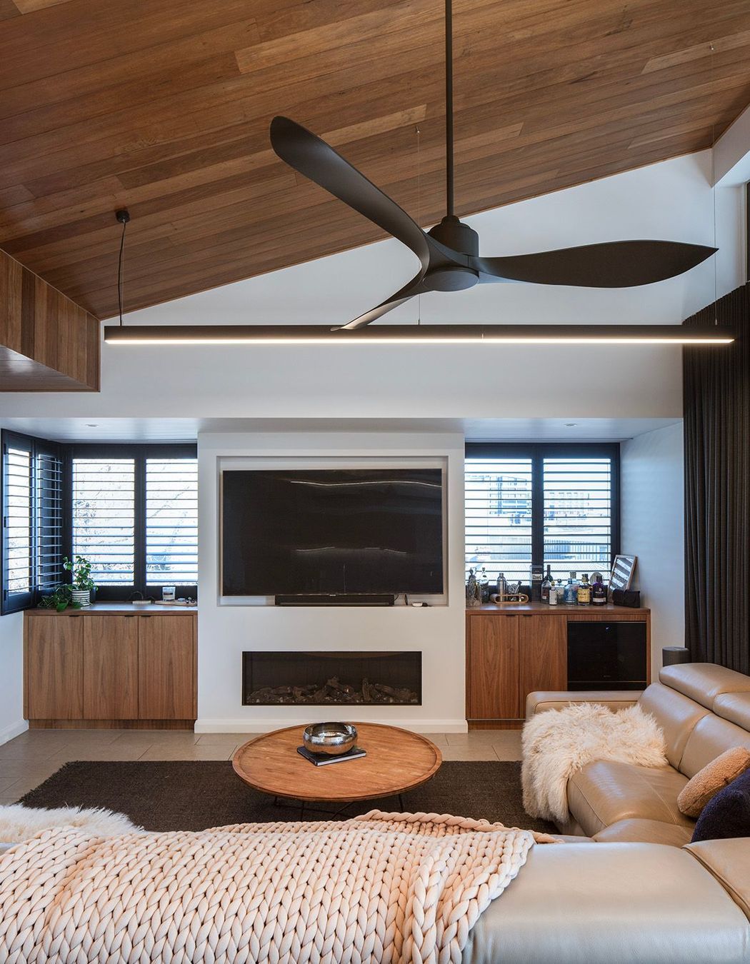
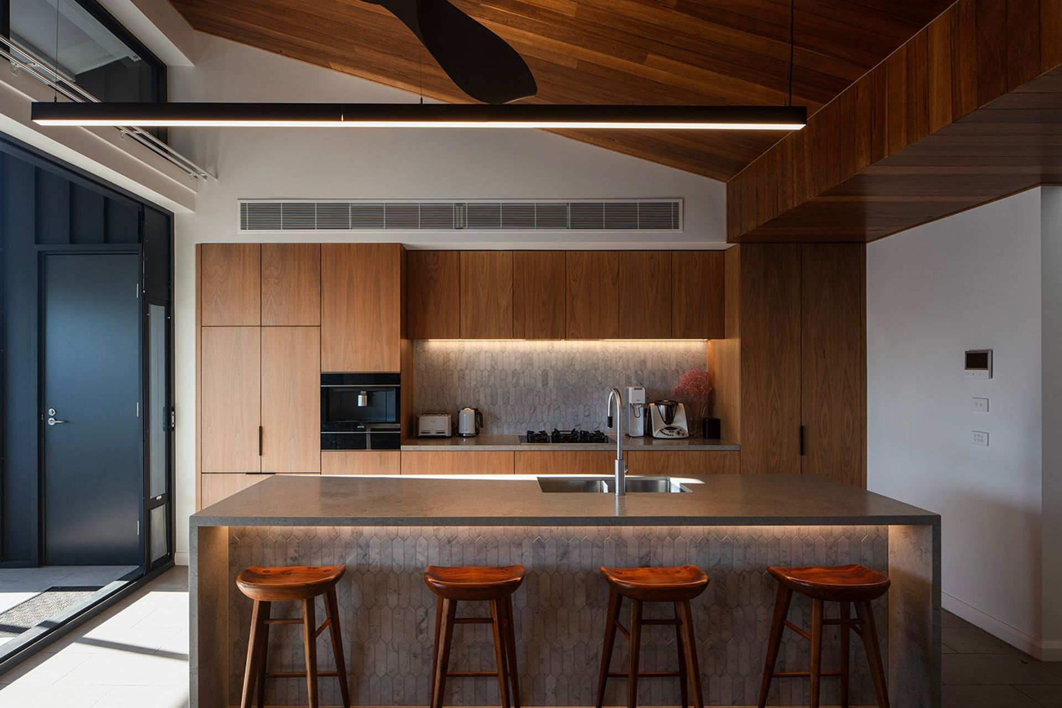
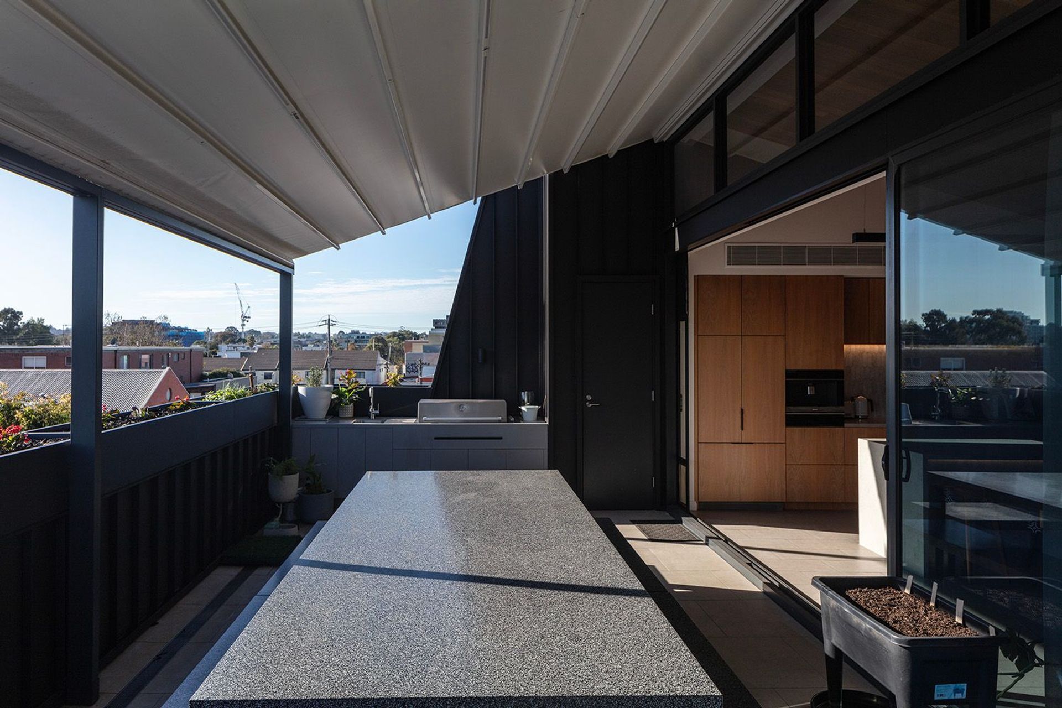
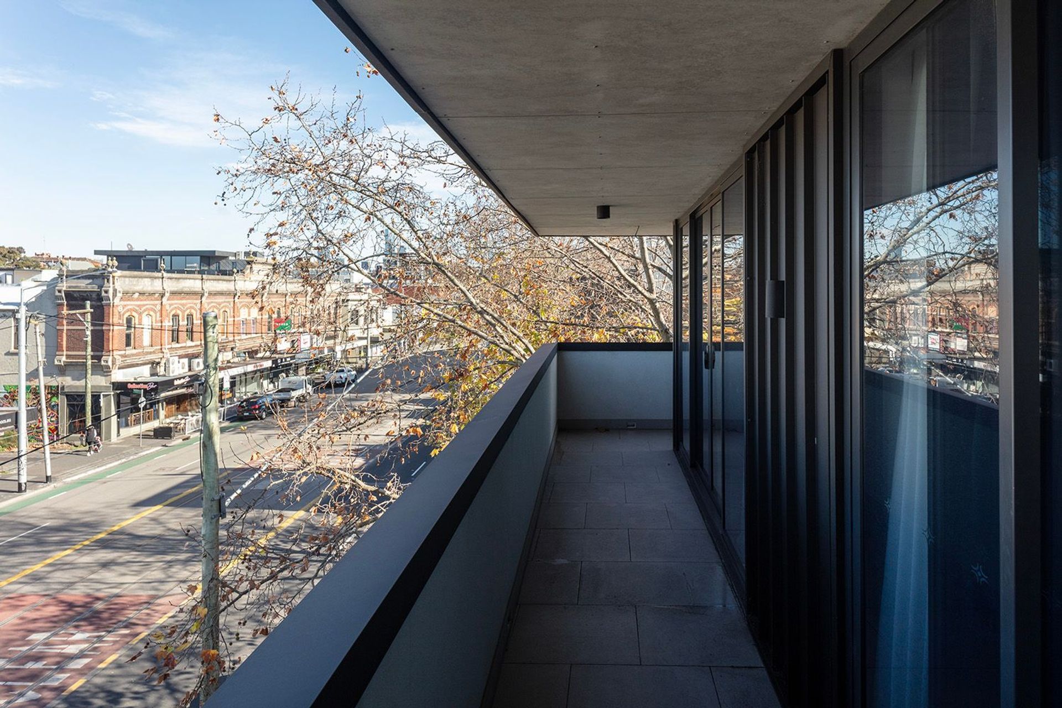
The architecturally designed offices on the first floor seamlessly integrate modern functionality with sleek aesthetics, featuring open-concept layouts, abundant natural light, and state-of-the-art amenities to inspire productivity and collaboration.
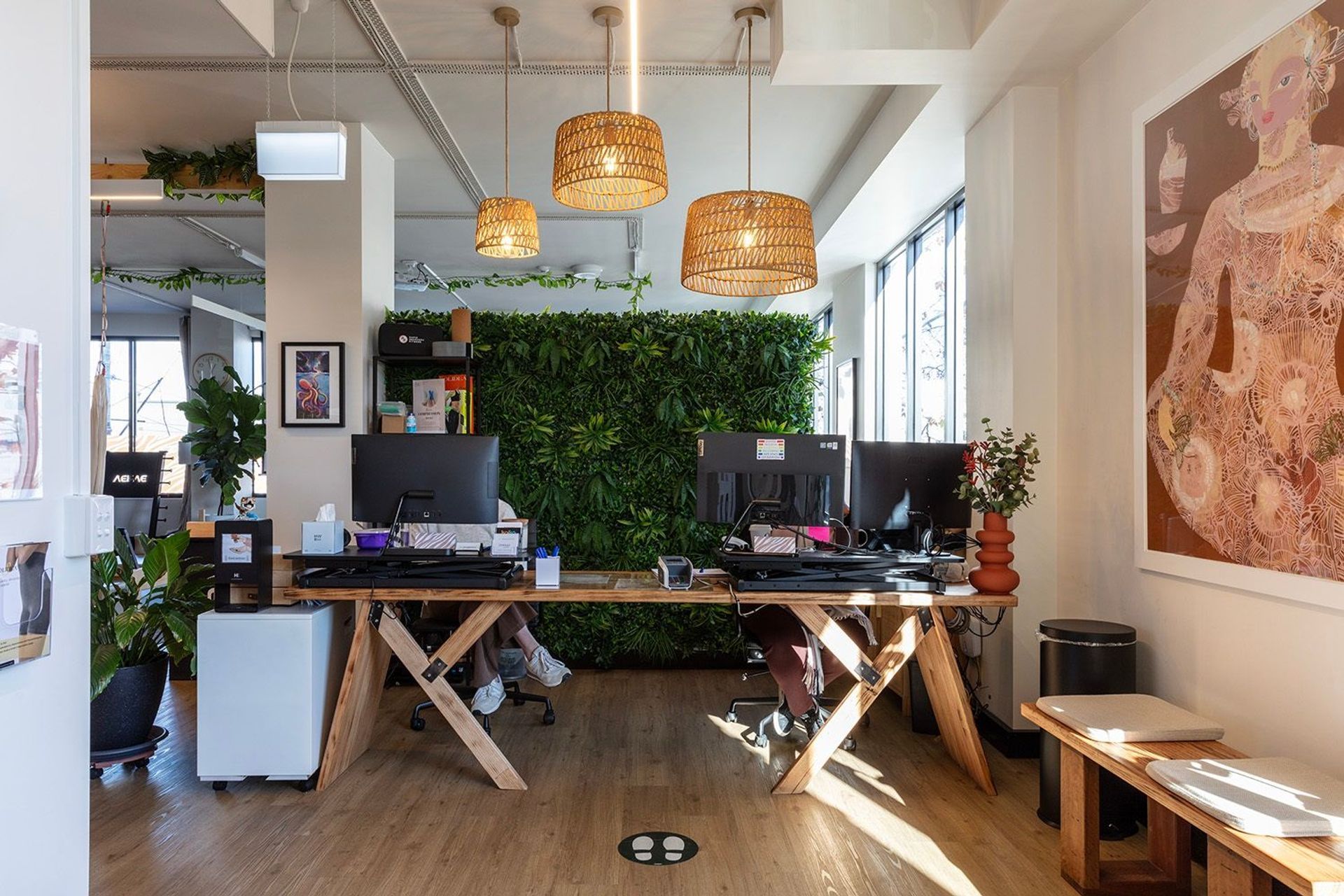
The ground level of the building is architecturally designed to incorporate retail storefronts that engage pedestrians, fostering a lively streetscape while providing convenient shopping opportunities. This mix of residential and commercial use not only enhances the urban environment but also contributes to reducing traffic congestion, reflecting our commitment to creating dynamic and sustainable urban spaces.
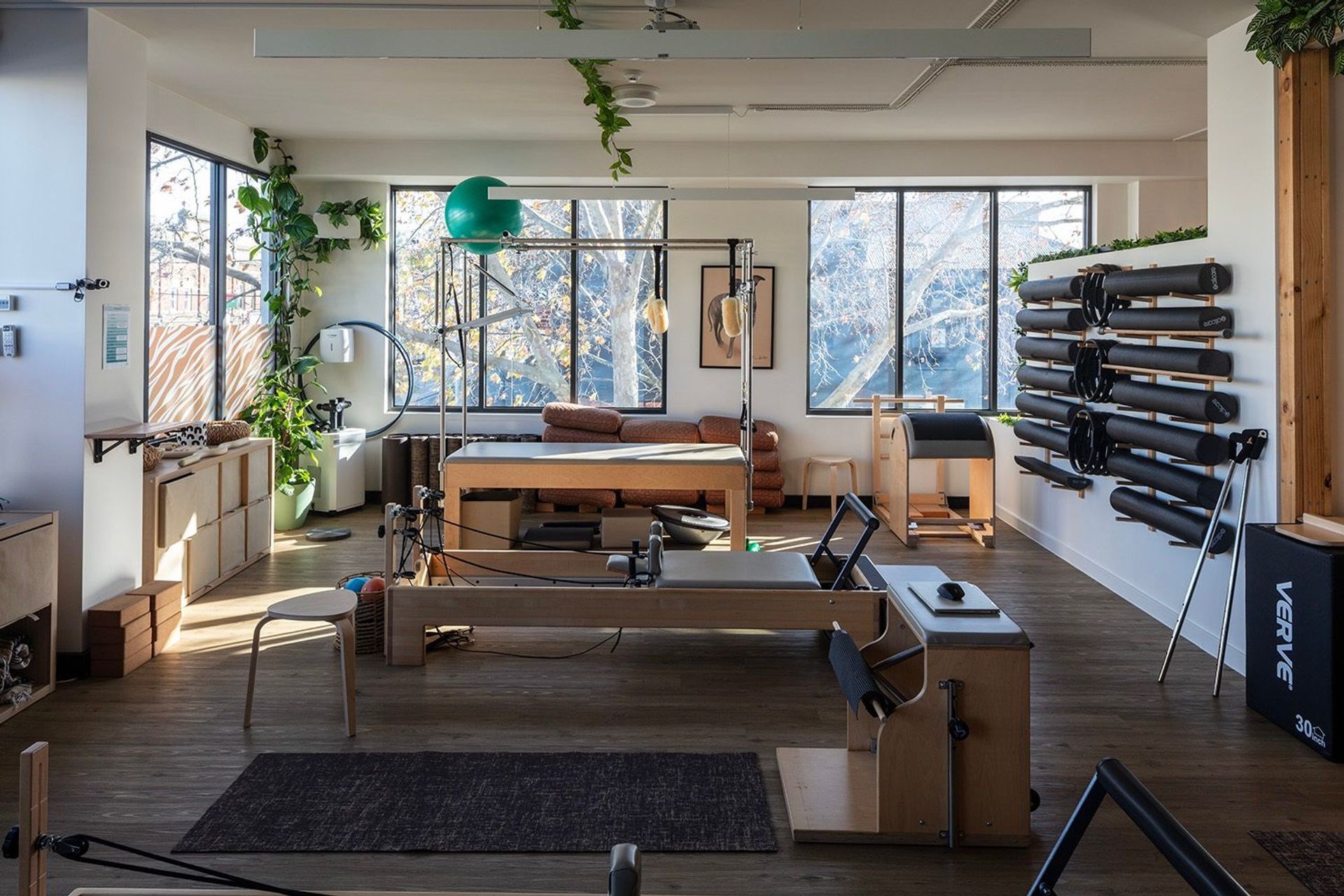
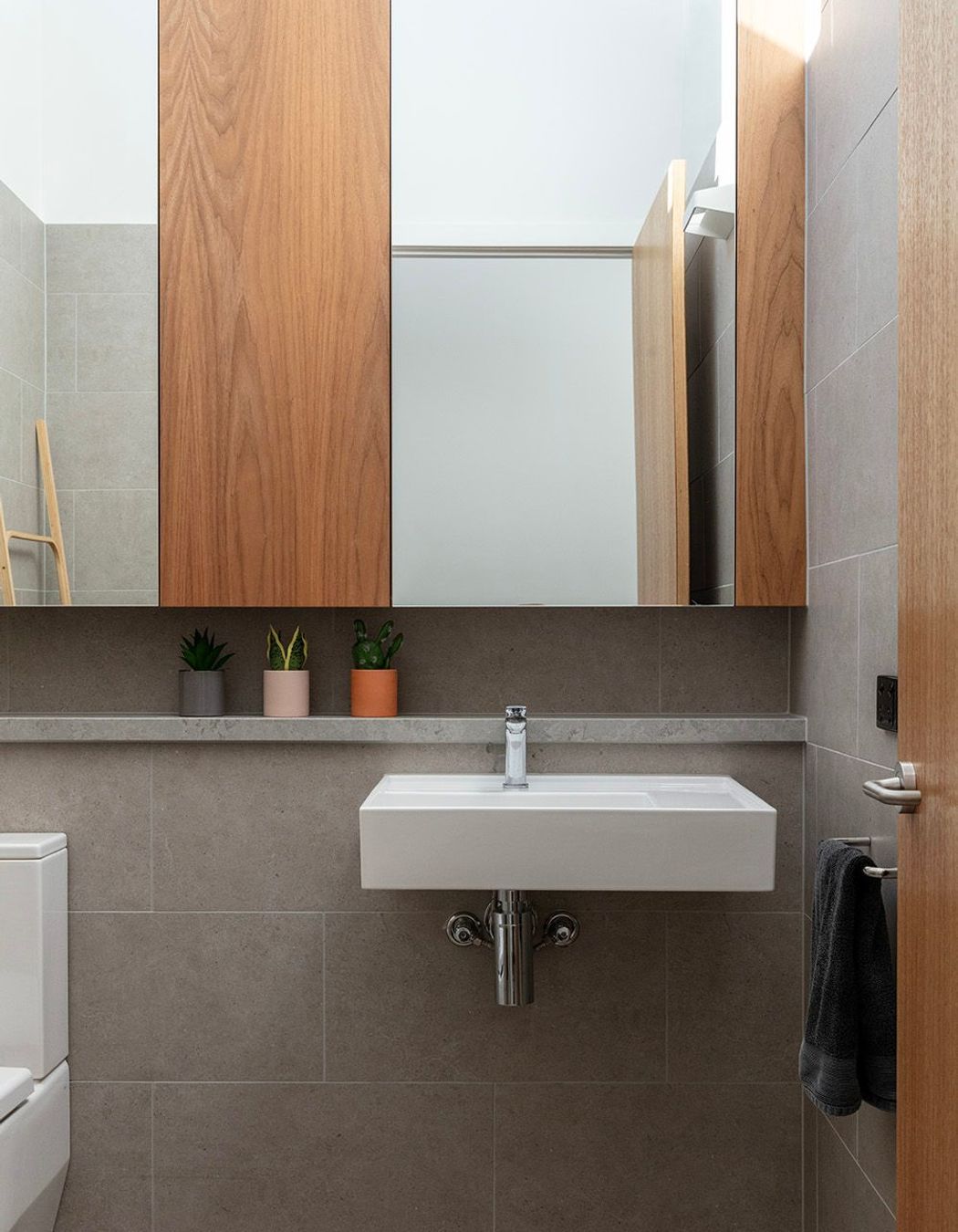
Views and Engagement
Professionals used

Morriarchi Architecture. Morriarchi Architecture is an architectural practice based on Queensland’s Sunshine Coast predominantly servicing Southeast Queensland and Northern New South Wales.
Morriarchi Architecture has a commitment to quality design and forming positive and productive outcomes for its clients.
Morriarchi Architecture’s approach to Architecture is to create timeless designs, with low maintenance and ecological design considerations fundamental starting points.
Morriarchi Architecture is highly regarded for its commitment to the design process and the delivery of the final building outcome, paying particular attention to detail and including the client in all aspects of the project. With extensive experience in the design and delivery of renovations, luxury residential, multi residential, commercial and retail projects, Morriarchi Architecture offers its clients a range of architectural services from design, documentation, contract administration and project management services.
Morriarchi Architecture is a member of the Australian Institute of Architects (AIA) and is a registered architectural practice in Queensland, New South Wales and Victoria.
Founded
2005
Established presence in the industry.
Projects Listed
24
A portfolio of work to explore.
Responds within
1d
Typically replies within the stated time.
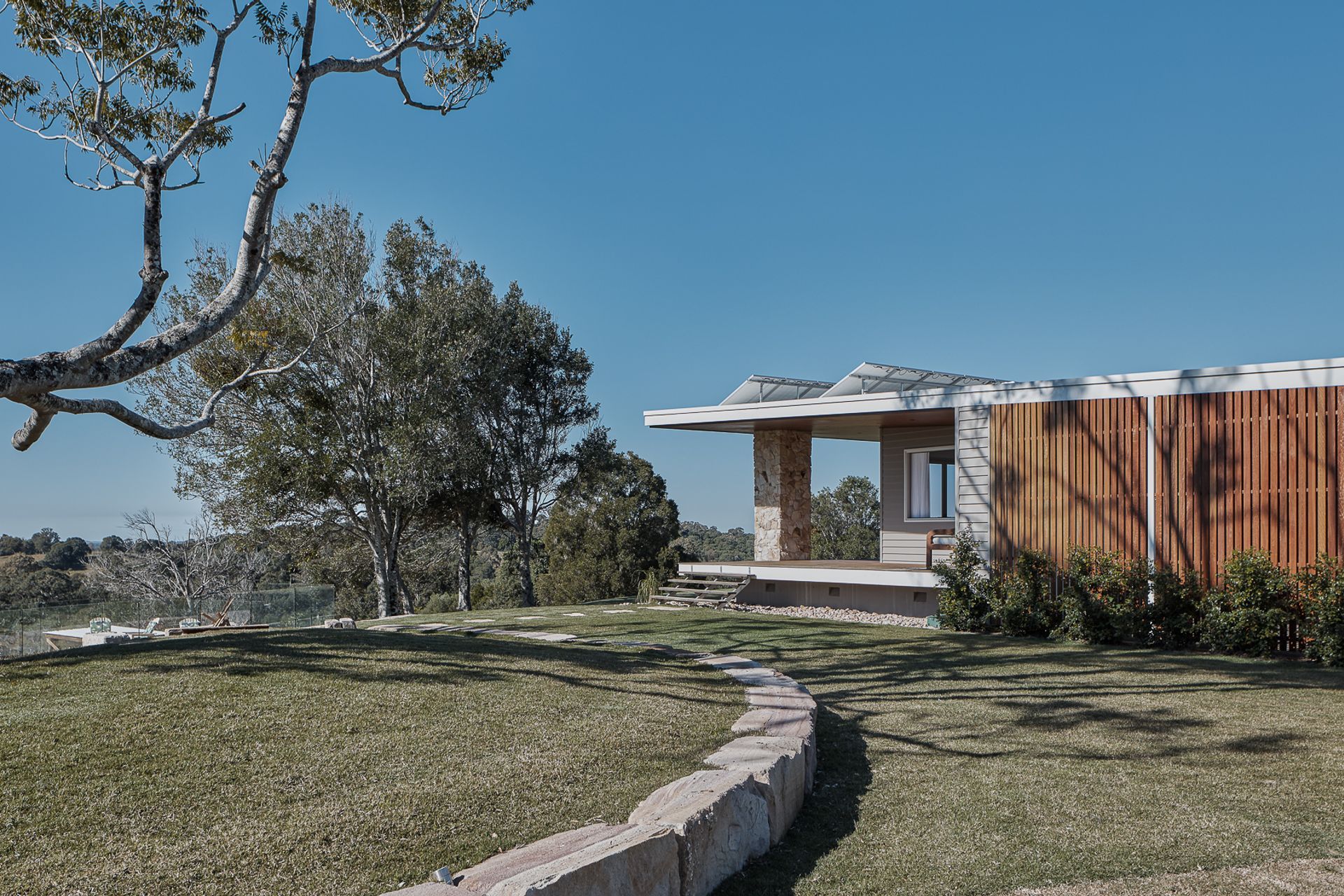
Morriarchi Architecture.
Profile
Projects
Contact
Project Portfolio
Other People also viewed
Why ArchiPro?
No more endless searching -
Everything you need, all in one place.Real projects, real experts -
Work with vetted architects, designers, and suppliers.Designed for New Zealand -
Projects, products, and professionals that meet local standards.From inspiration to reality -
Find your style and connect with the experts behind it.Start your Project
Start you project with a free account to unlock features designed to help you simplify your building project.
Learn MoreBecome a Pro
Showcase your business on ArchiPro and join industry leading brands showcasing their products and expertise.
Learn More