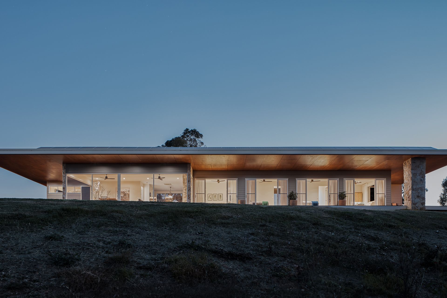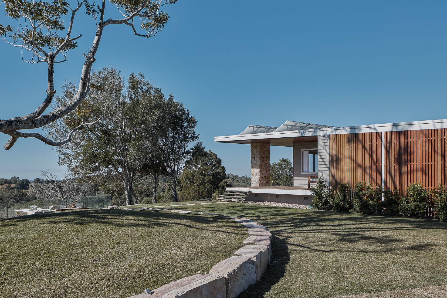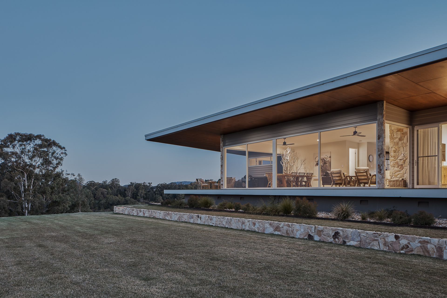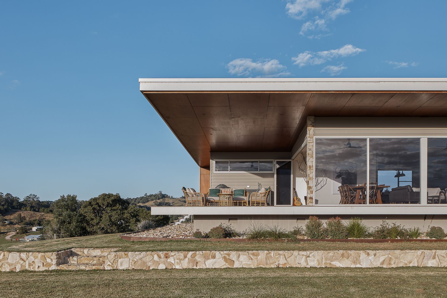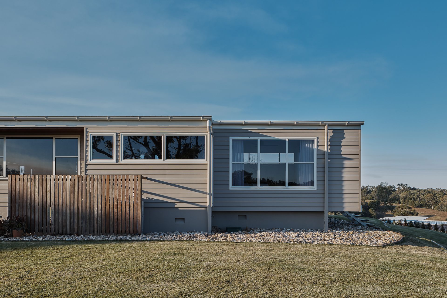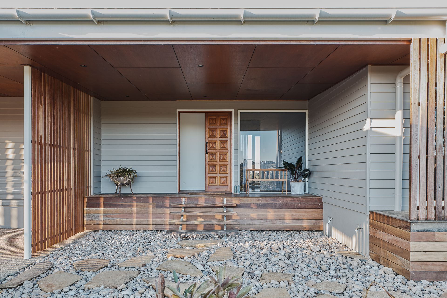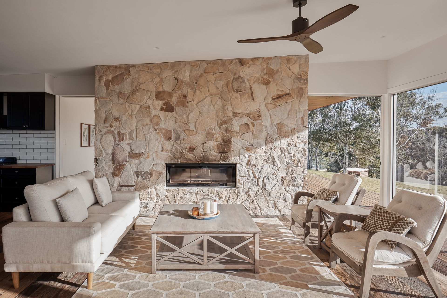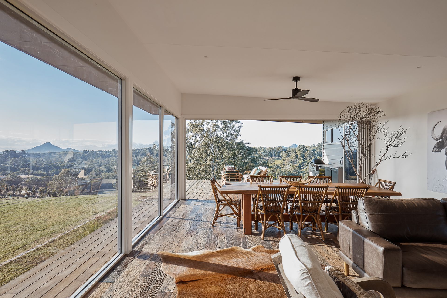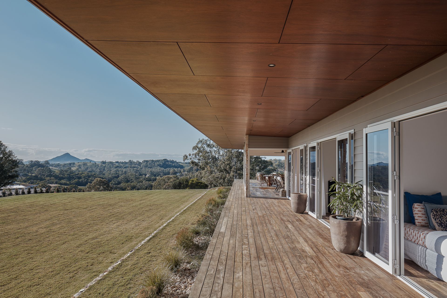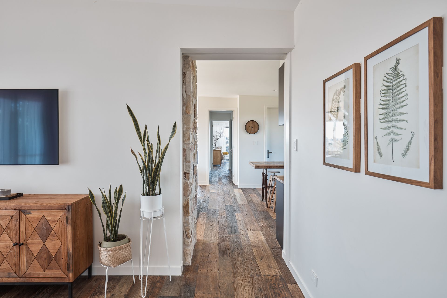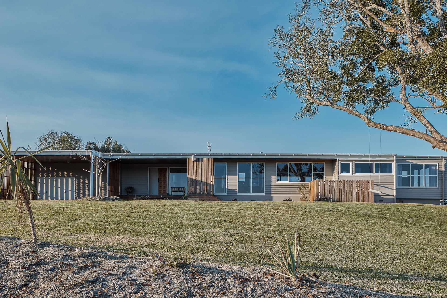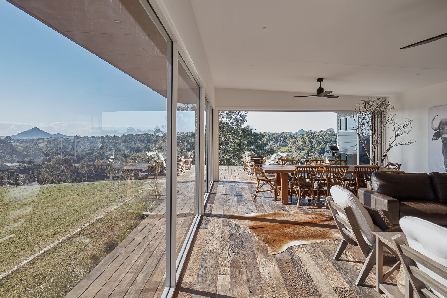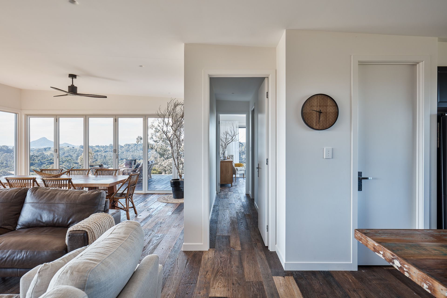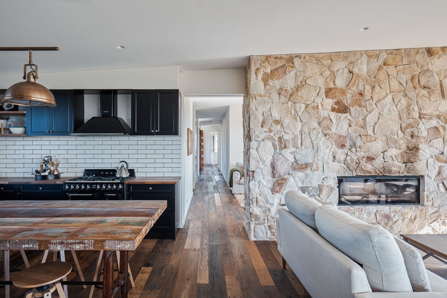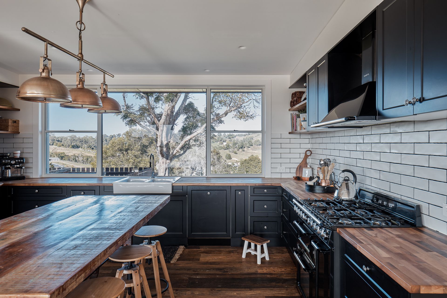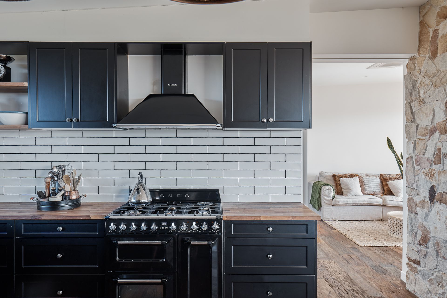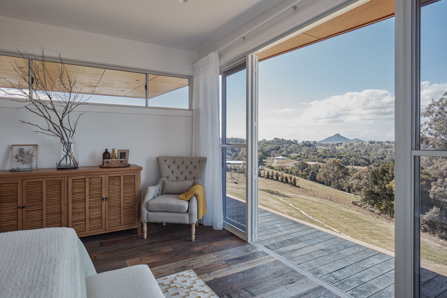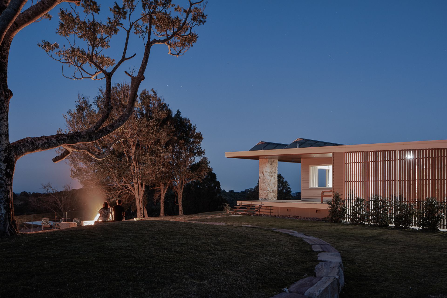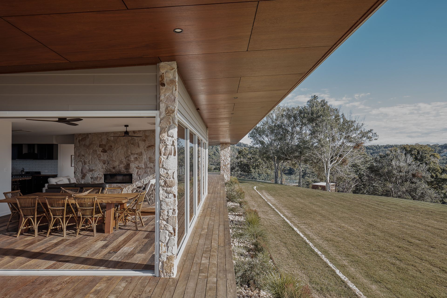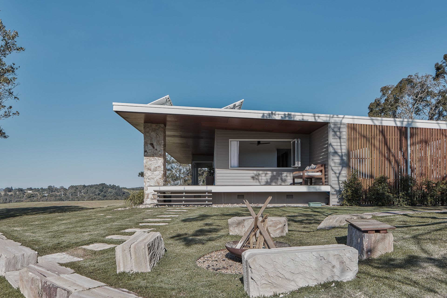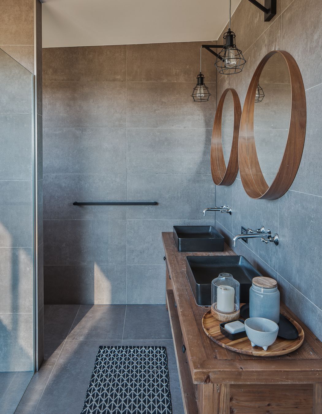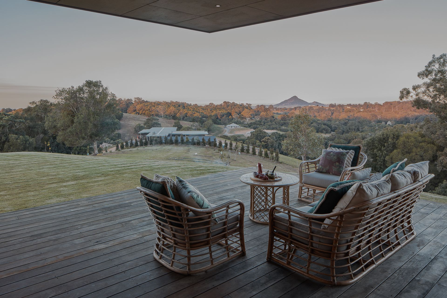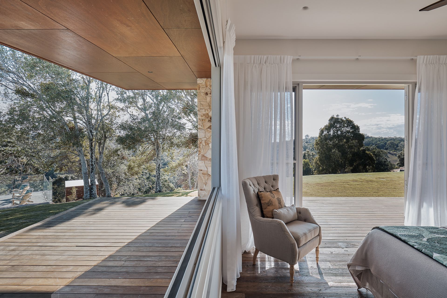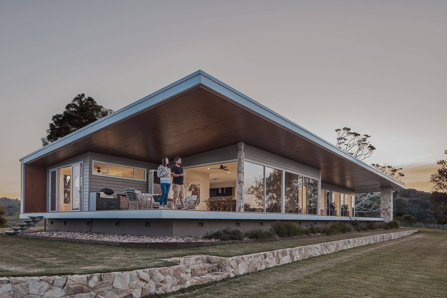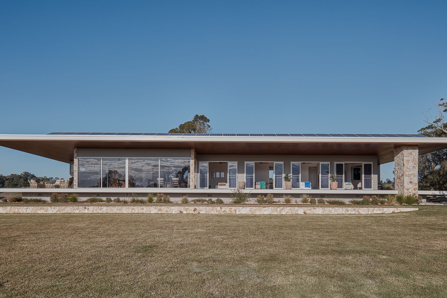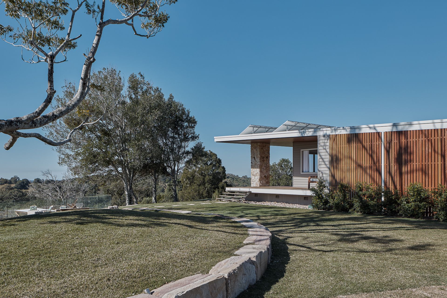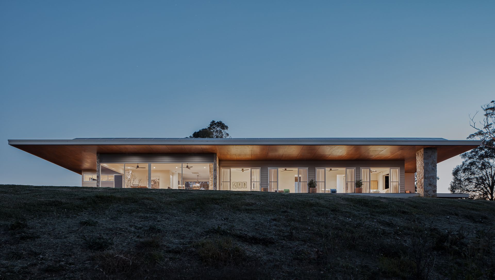Sometimes the projects that leave the greatest impression are those that end up worlds away from their original vision. At least that’s how it was for Chris Morrison of Morriarchi Architects, behind the magnetic Black Mountain Residence in the Noosa Hinterland.
Initially envisaged to be a small and simple holiday home for a family of six craving more time in nature, Black Mountain Residence grew and evolved over the 18 months it took to build, until a house emerged that was not only nothing like what was originally planned, but far more compelling, too.
Today, you can spot Black Mountain Residence from a mile away, as you weave your way up to its position at the top of a picturesque hilltop looking out to Black Mountain – a location seemingly meant just for this property.
The owners wanted a holiday home fully immersed in nature, where they could unwind and reconnect with each other and the environment. With the site’s breathtaking outlook, they also felt an obligation to honour the surrounding landscape and pictured the property as a multi-generational family retreat – the place they would retire.
While this is still on the cards, the house garnered so much attention upon its completion that the owners decided to offer it as a holiday rental for the Noosa Hinterland community. It has since become such an icon and is so in demand in the holiday rental and weddings market that the homeowners often struggle to find a free weekend to use the property themselves.
“Black Mountain Residence morphed into something bigger than just the family residence it was intended to be,” Chris says. “It’s got a lot of exposure in the wider community to the point where we’ve had a number of people fly over to stay in the residence… It’s totally booked out.”
The house’s popularity as a nature retreat for Queenslanders is no wonder, with Black Mountain Residence boasting a sleek exterior, warm and inviting interior and 360-degree views of the Noosa Hinterland that can be enjoyed from anywhere inside or outside of the house.
Its design, a very different style of home from what Chris would normally design, was the result of constant collaboration between Chris and the owners. "A lot of the finishes and internal design aesthetic, which is so attractive to the community, had a large input by the owners. I’m typically a modernist architect – I use materials and finishes that generate that specific design aesthetic. Black Mountain House is different due to the input by the owners and it really worked, letting them into that design process."
As for the landscape, it does more than complement the house – it anchors it. The man-made structure appears to float on the hilltop, giving all who reside in it the feeling of sitting on top of the world. The far-reaching views beyond through immense framing windows are of an environment untouched – another request from the client, whose four boys’ had developed a soft spot for a large climbing tree they shared with a number of kookaburras.
“It’s definitely more of a reflection of the environment than what I would set out to do… This was the first job I had done where the landscape was so pivotal to the success of the project,” says Chris. “And when you revisit the house, it takes on a different feeling because the landscape is more established each time… the landscape informs and somehow makes the design. I now understand how important the landscape can be.”
The house’s cantilevered roof is another aspect of the build that puts the spotlight firmly on the environment, with no column in sight to support the 4.5-metre roof overhang. “I love how the roof is cantilevered. Most of my clients buy for the views, and so the whole purpose of that cantilevered roof is, whether ocean or hinterland, when you’re in these internal spaces there is nothing on the perimeter that will hinder the view. It’s more expensive and more challenging from an engineering standpoint, but the outcome speaks for itself.”
While its angles and clean architectural lines are modern and minimalist, the house showcases a timeless warmth. A light and airy atmosphere emanates the interior thanks to an abundance of timber and stone from the rustic floors to the wraparound deck and retaining walls. Surprising vintage elements are also peppered throughout, with inspiration for the doors and decks taken from old Queenslander-style homes.
For Chris, Black Mountain Residence is a lesson in the power of letting go of original plans and expectations, and the magic that can happen when you let others into the design process. “For me as an architect it’s really interesting to see how a building can grow into something other than what you originally intended it to be,” says Chris. “You’ve got to let the job breathe and grow as it’s exposed to different people – from the builder and the client and now, the larger community.”
Words by Madelin Tomelty
Photography by Andy Macpherson
Builder - Edward Constructions
