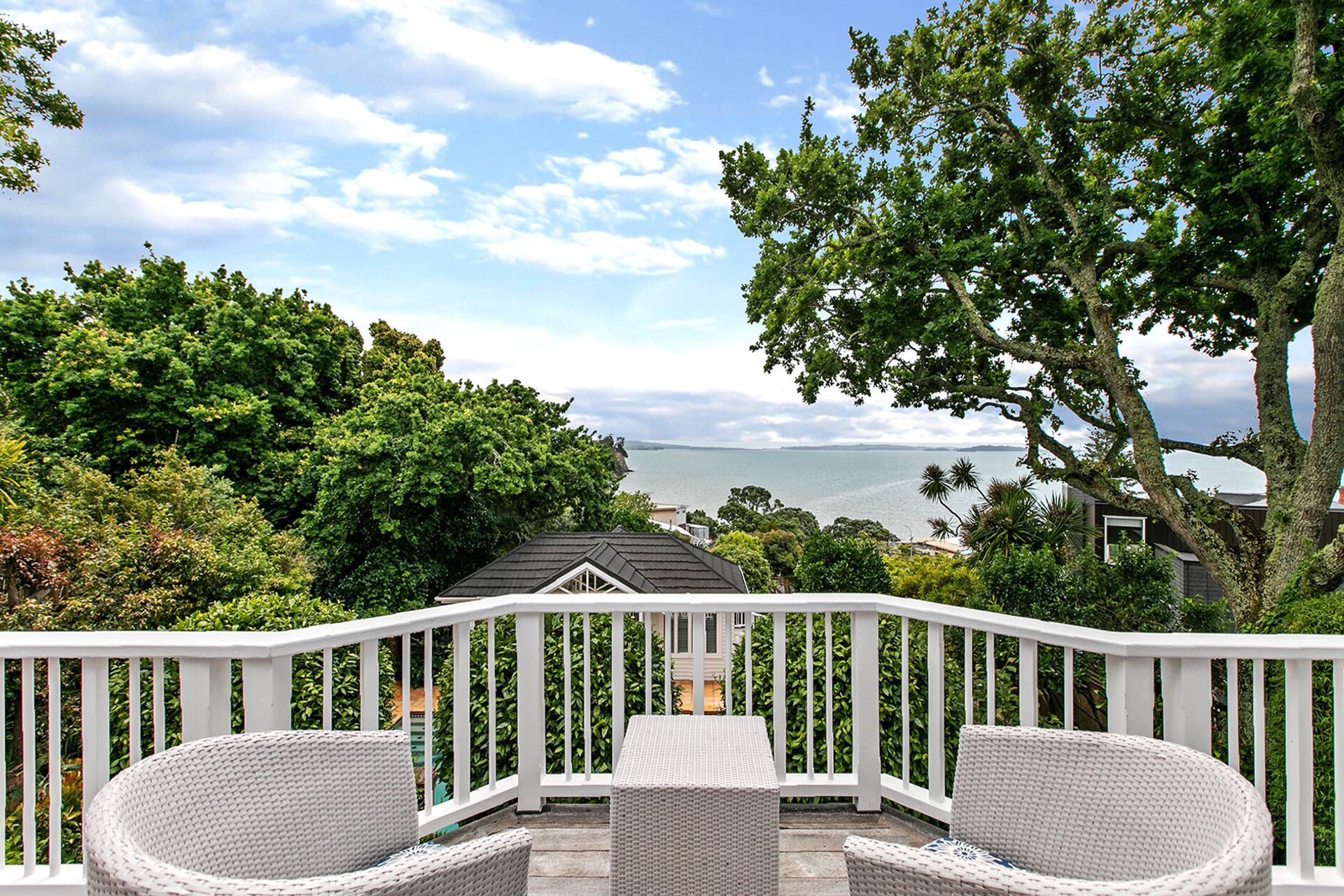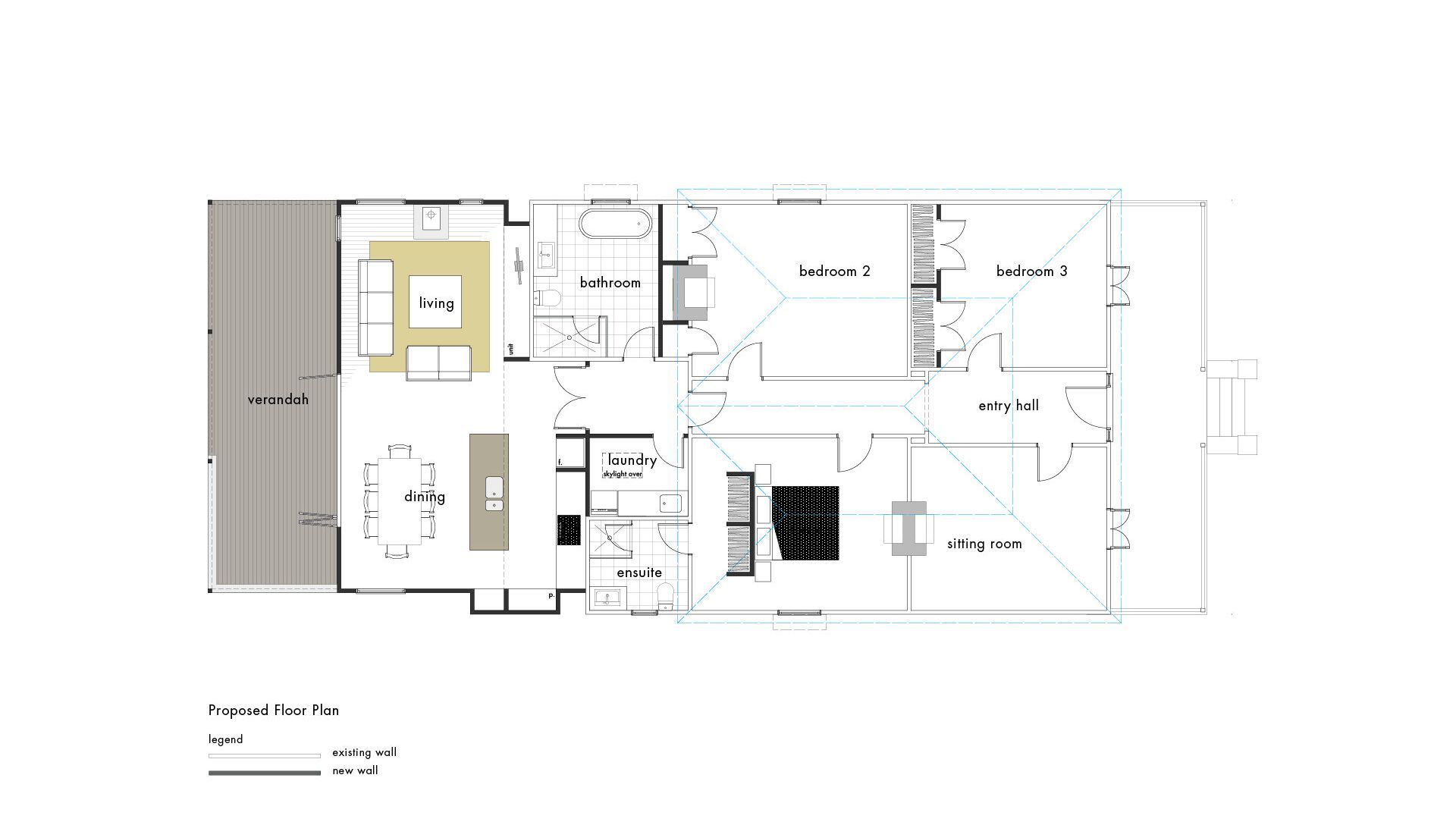About
Broken Hill House.
ArchiPro Project Summary - A modern addition to an Edwardian home in Outback Australia, featuring an open plan living space and a deep verandah, while preserving the historical character of the original structure.
- Title:
- Broken Hill House
- Architect:
- Becroft Howie Architects Ltd
- Category:
- Residential/
- Renovations and Extensions
- Photographers:
- Becroft Howie Architects Ltd
Project Gallery



Views and Engagement

Becroft Howie Architects Ltd. Becroft Howie Architects is a registered NZIA Practice committed to innovative, responsive and sustainable architectural design. The practice aims to promote the Vitruvian ideals of “firmness, commodity and delight” with a pinch of Kiwi ingenuity. We seek out opportunities for sustainable design - via creative repurposing of existing construction elements, whenever possible, and by consciously promoting architecture that is an authentic response to the site, context and our clients’ brief and budget.
Founded
2013
Established presence in the industry.
Projects Listed
12
A portfolio of work to explore.

Becroft Howie Architects Ltd.
Profile
Projects
Contact
Project Portfolio
Other People also viewed
Why ArchiPro?
No more endless searching -
Everything you need, all in one place.Real projects, real experts -
Work with vetted architects, designers, and suppliers.Designed for New Zealand -
Projects, products, and professionals that meet local standards.From inspiration to reality -
Find your style and connect with the experts behind it.Start your Project
Start you project with a free account to unlock features designed to help you simplify your building project.
Learn MoreBecome a Pro
Showcase your business on ArchiPro and join industry leading brands showcasing their products and expertise.
Learn More

















