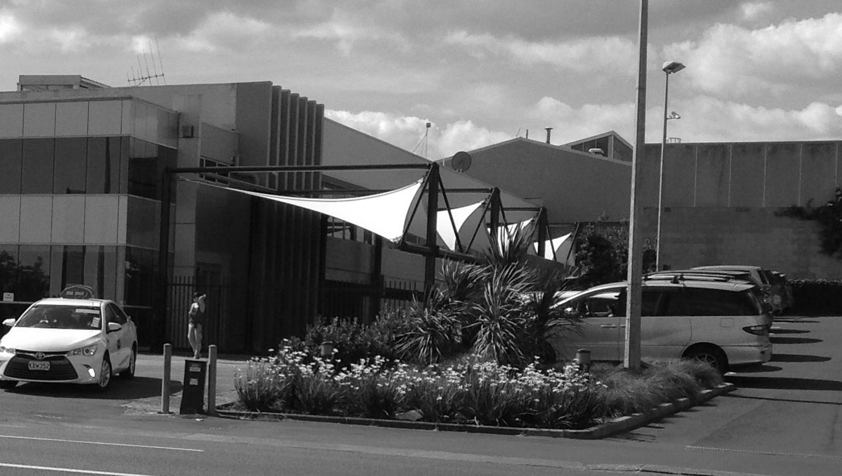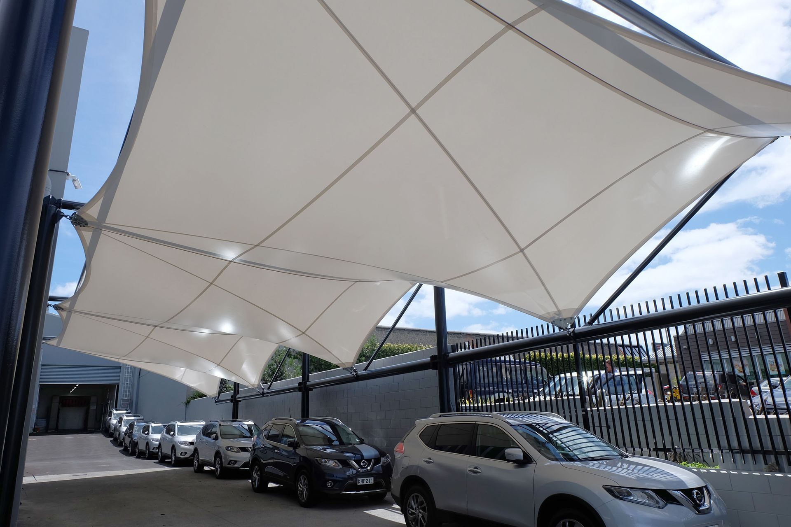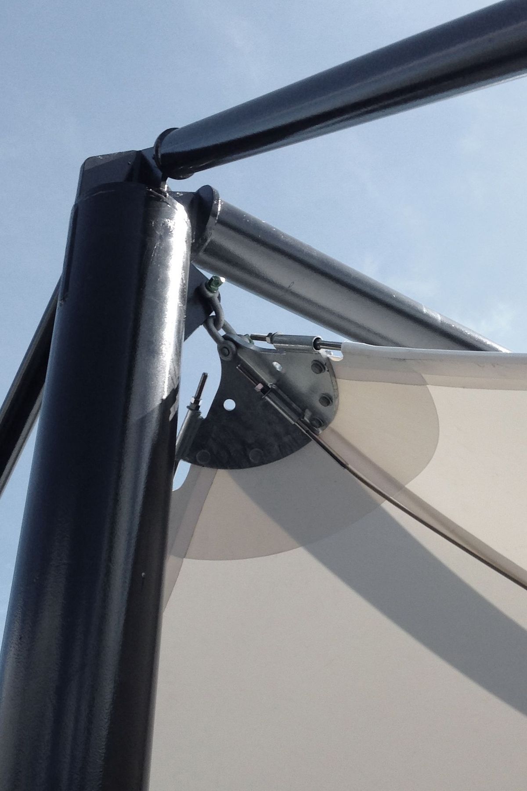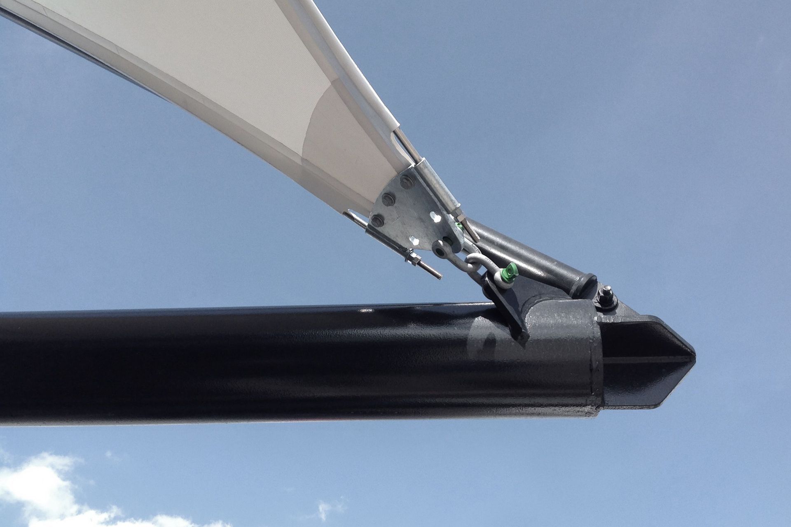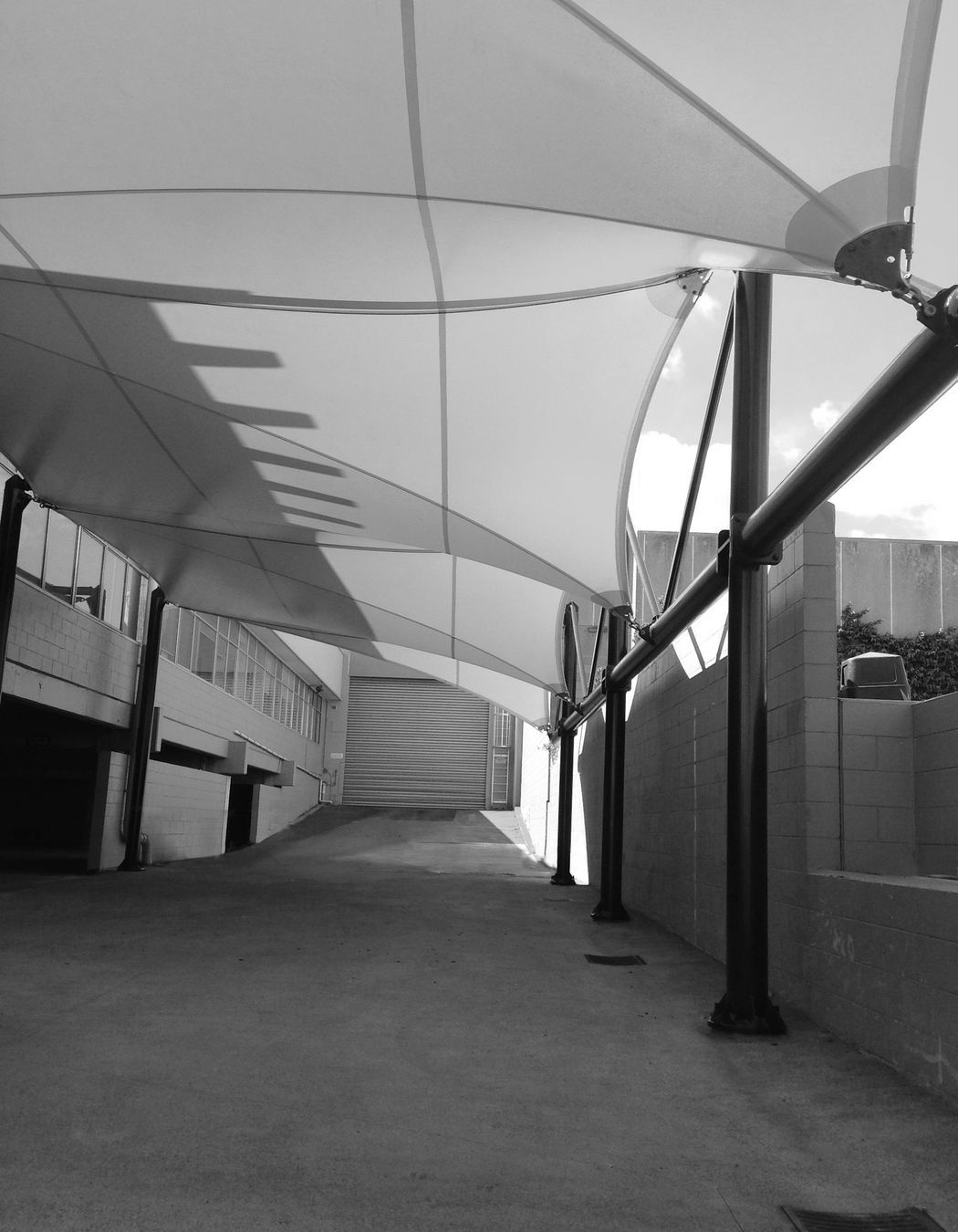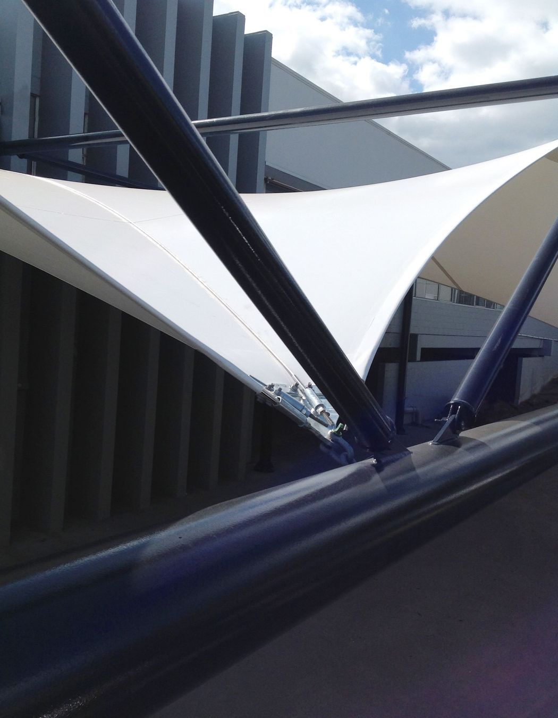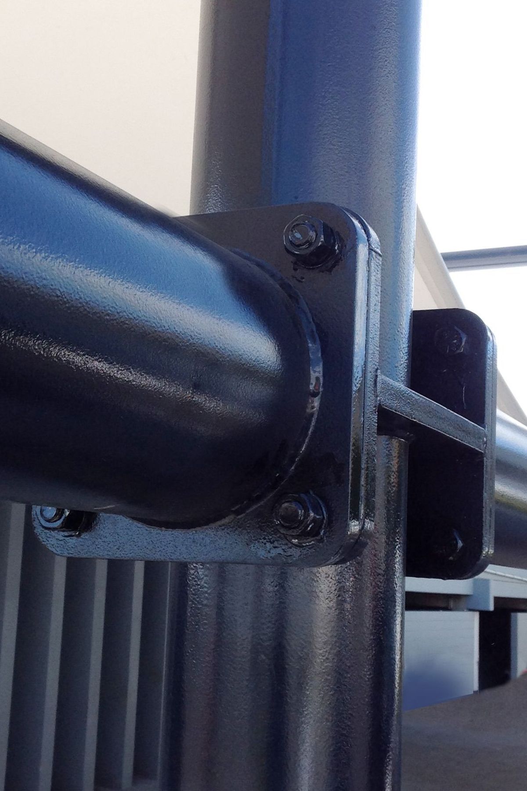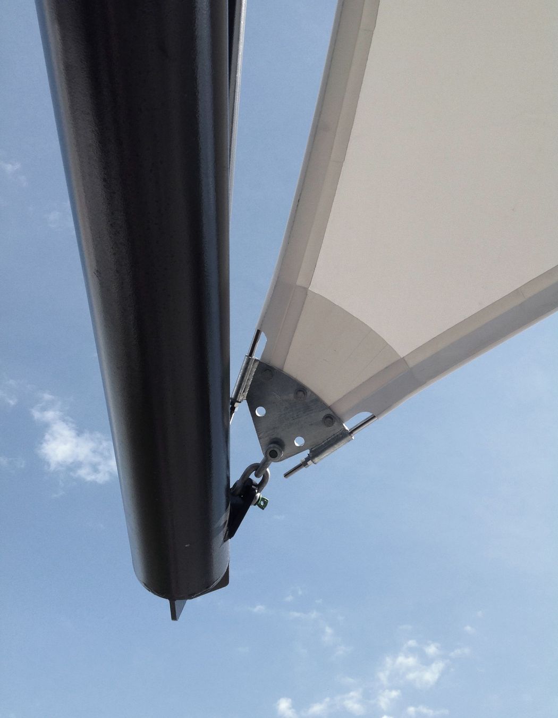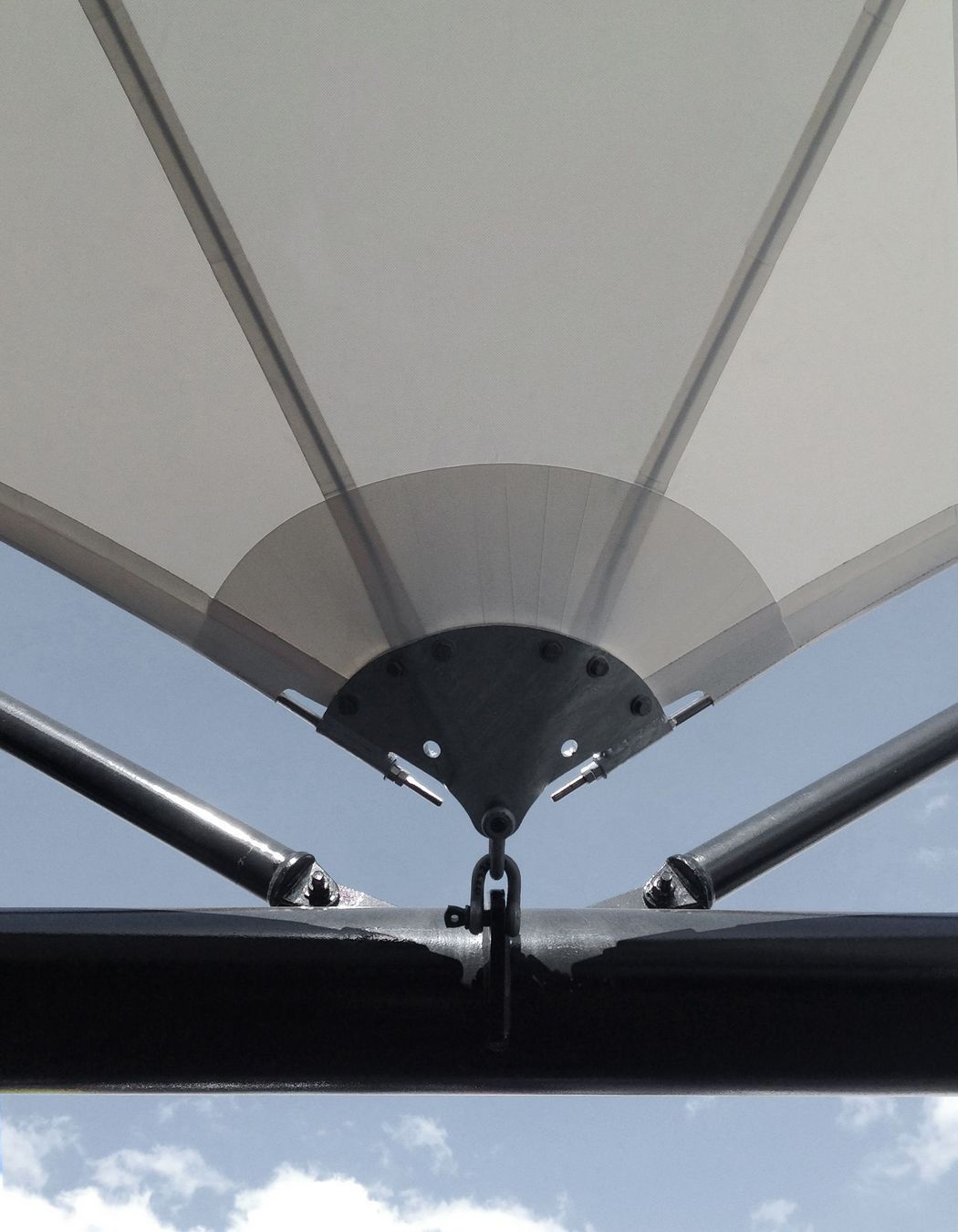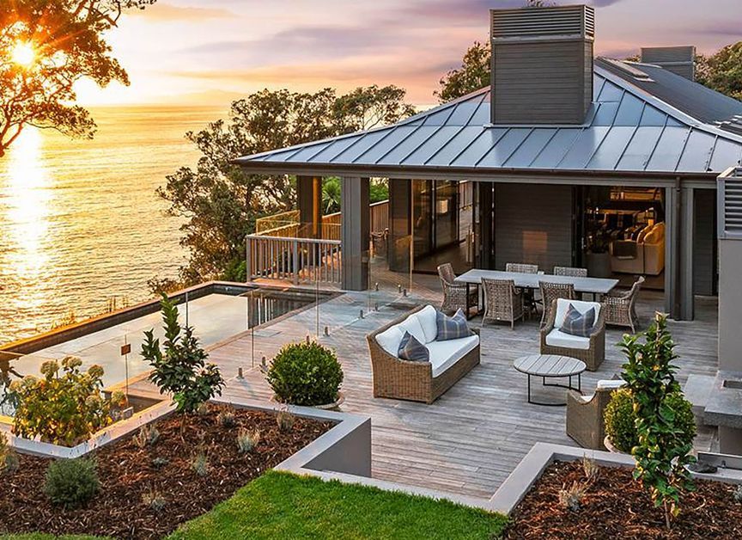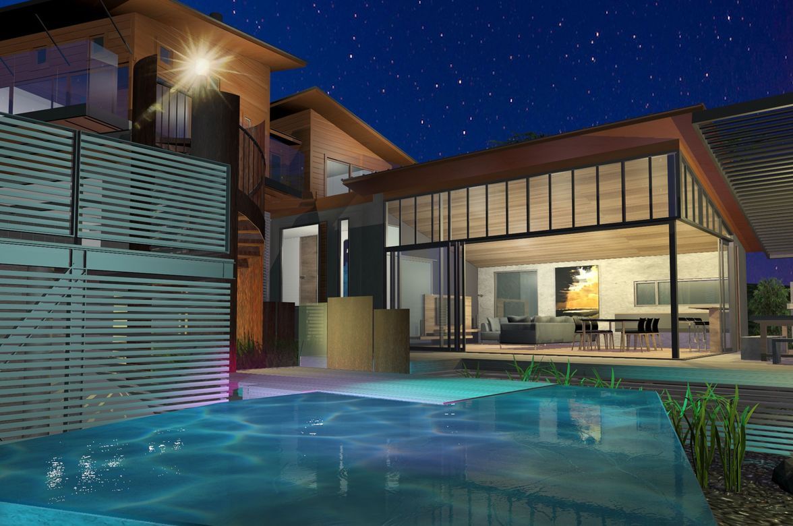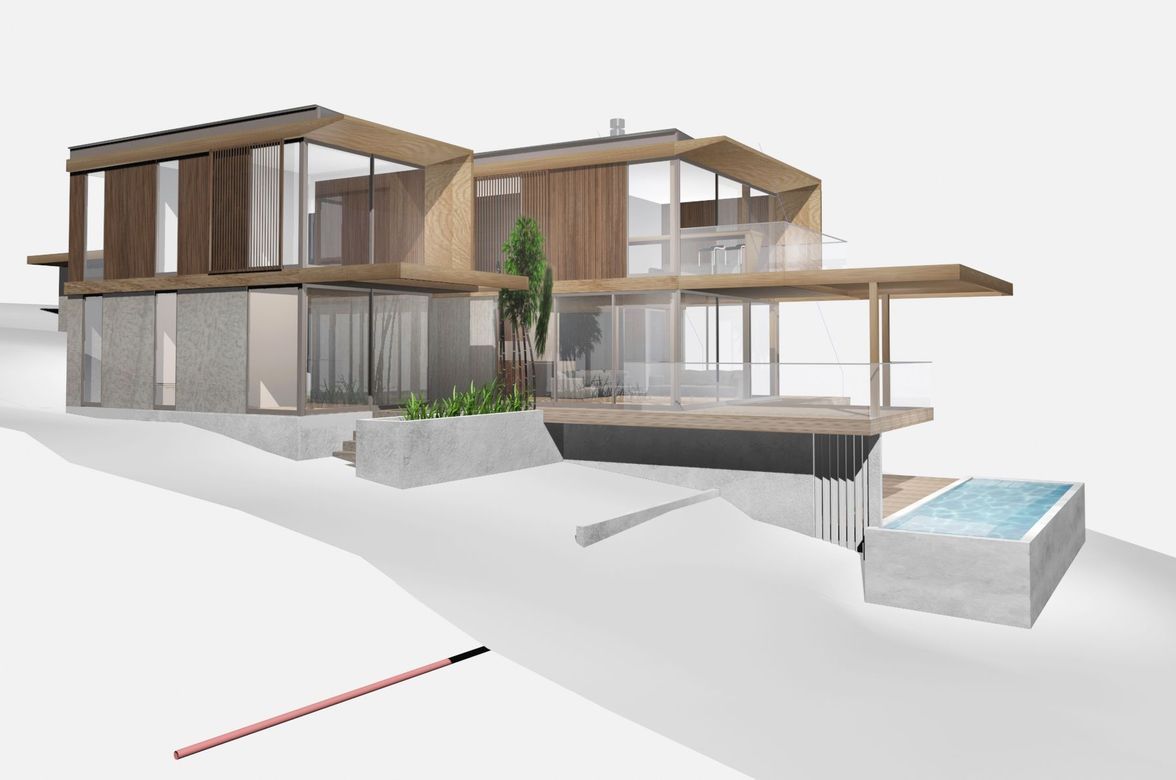About
Canopy Rain Shelter.
ArchiPro Project Summary - Innovative Canopy Rain Shelter designed for Holden Auckland service centre, featuring an origami-inspired tent structure supported by strategically placed columns for enhanced space and functionality.
- Title:
- Canopy Rain Shelter
- Architectural Designer:
- LevelUp Architecture & Design
- Category:
- Commercial/
- Retail
Project Gallery
Views and Engagement
Professionals used

LevelUp Architecture & Design
Architectural Designers
LevelUp Architecture & Design. LevelUp is a small architectural and design practice based in Auckland NZ. Our studio was established in 2004 as a union of two professionals and have since have been working together with a recent move to NZ in 2014.We have experience in working on a wide range of projects: residential, commercial, retail. Our creative team is open to any type of collaboration with other architectural studios, designers and artists.Our philosophy is based on knowledge that quality architectural building always combines client’s dreams, architectural training and experience with good management skills to coordinate consultants, suppliers and builders. But what all that is without a passion for a creative idea to be shaped as a unique, innovative, authentically pure Object of Art!
Year Joined
2018
Established presence on ArchiPro.
Projects Listed
3
A portfolio of work to explore.
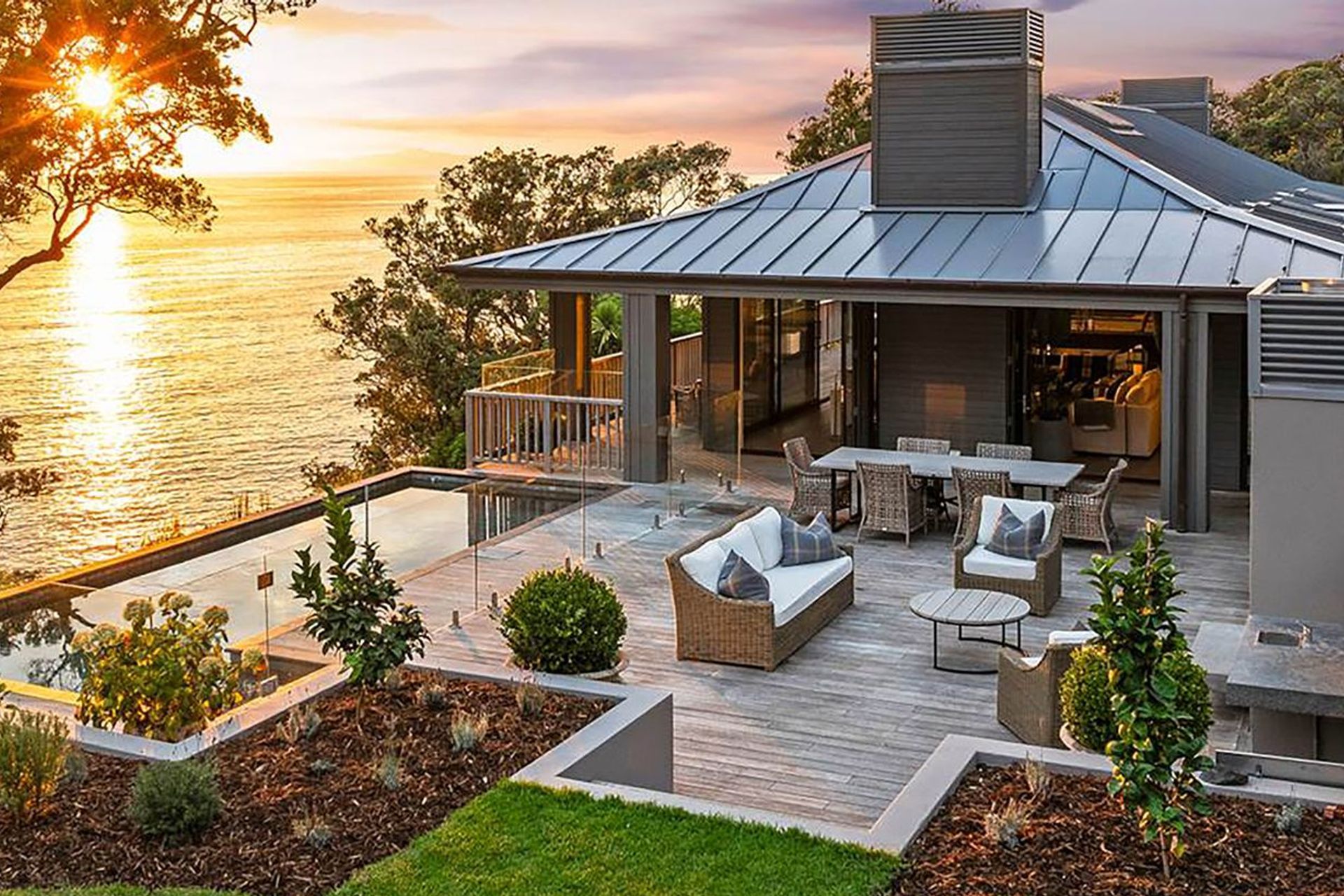
LevelUp Architecture & Design.
Profile
Projects
Contact
Other People also viewed
Why ArchiPro?
No more endless searching -
Everything you need, all in one place.Real projects, real experts -
Work with vetted architects, designers, and suppliers.Designed for New Zealand -
Projects, products, and professionals that meet local standards.From inspiration to reality -
Find your style and connect with the experts behind it.Start your Project
Start you project with a free account to unlock features designed to help you simplify your building project.
Learn MoreBecome a Pro
Showcase your business on ArchiPro and join industry leading brands showcasing their products and expertise.
Learn More