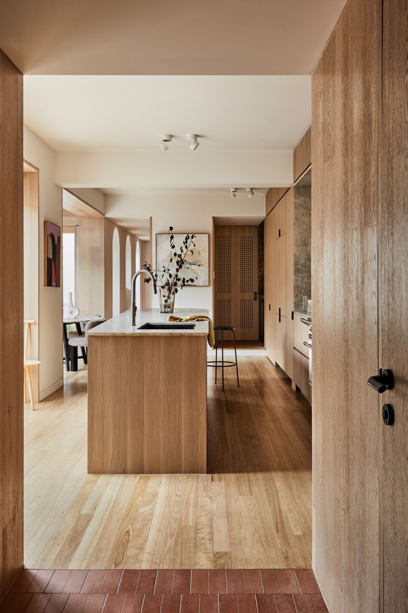
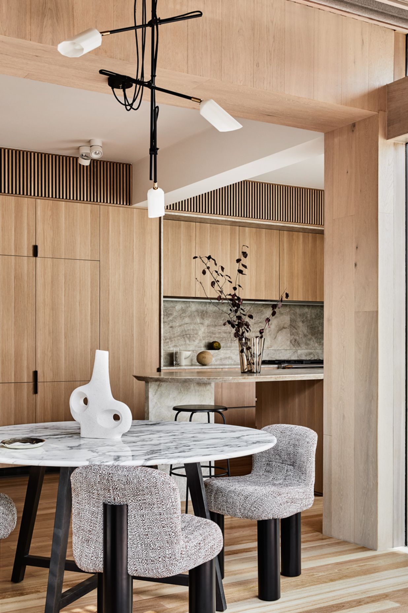
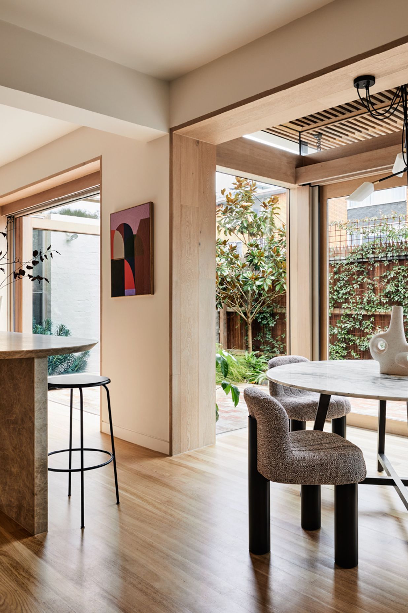
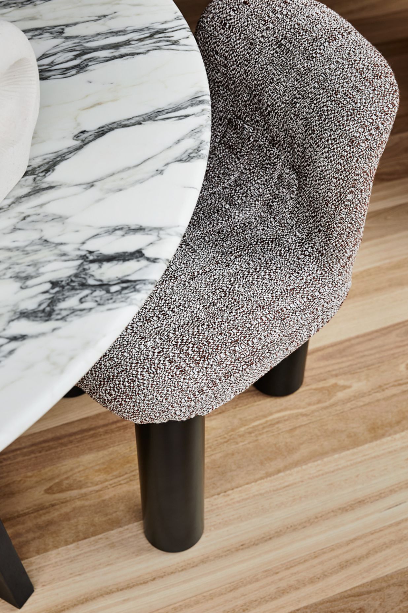
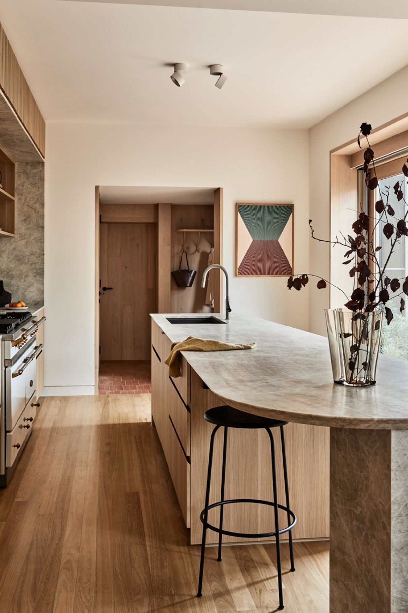
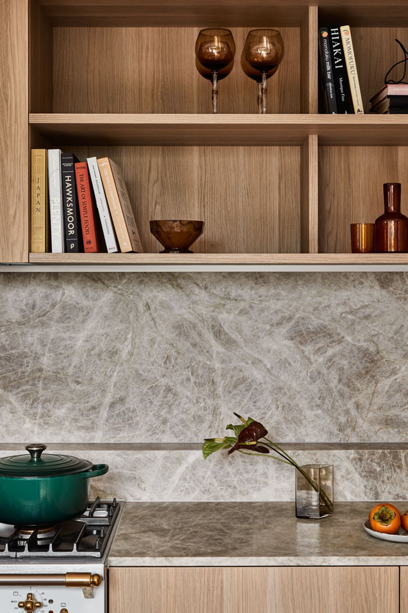
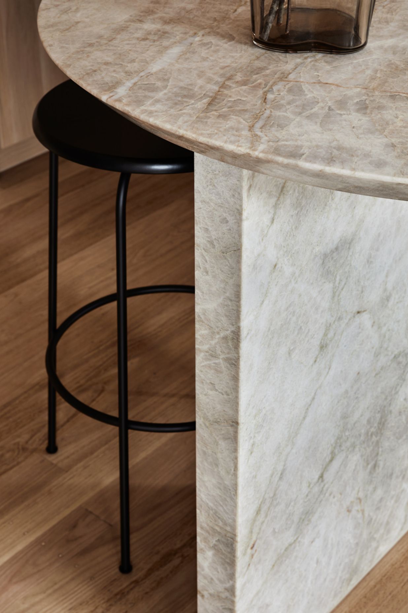
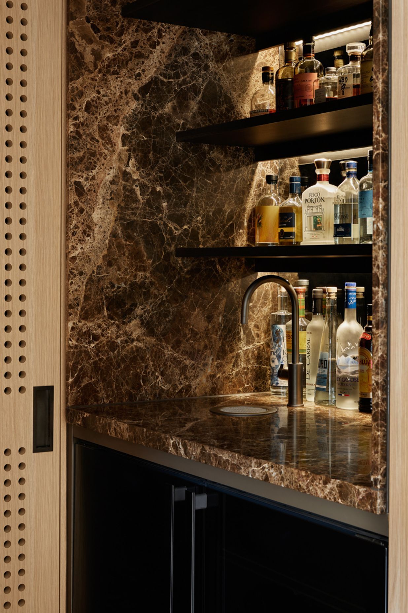
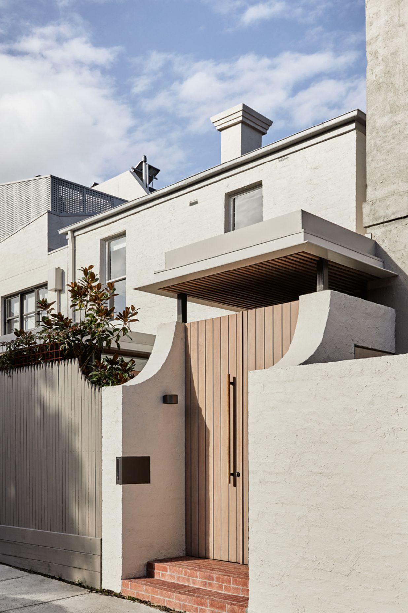
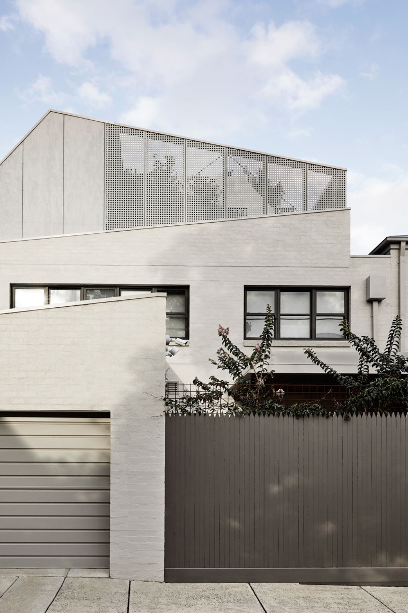
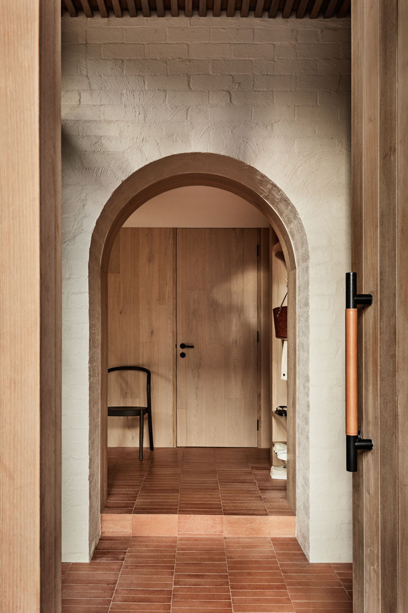
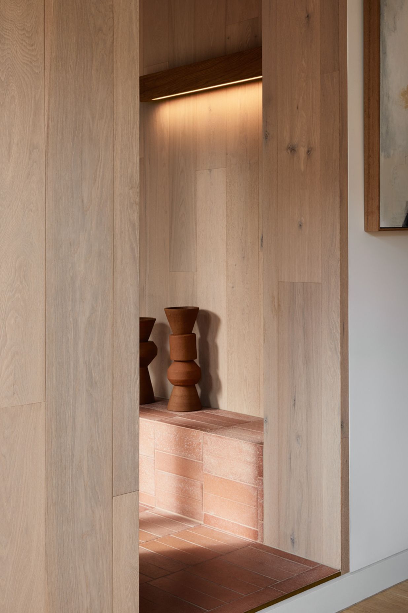
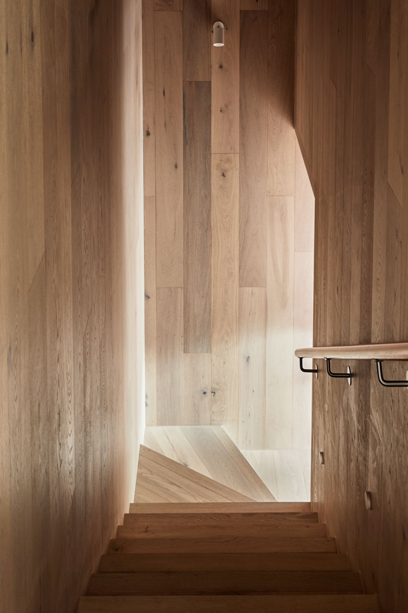
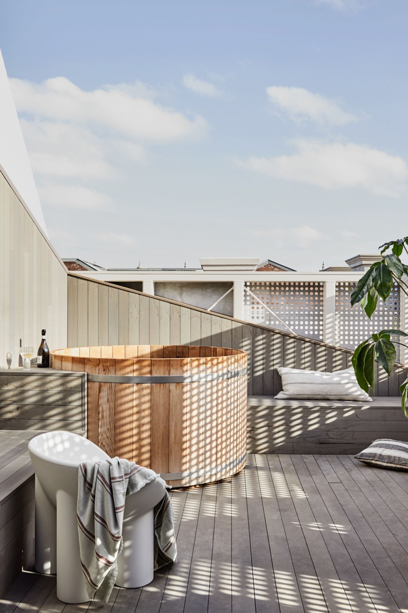
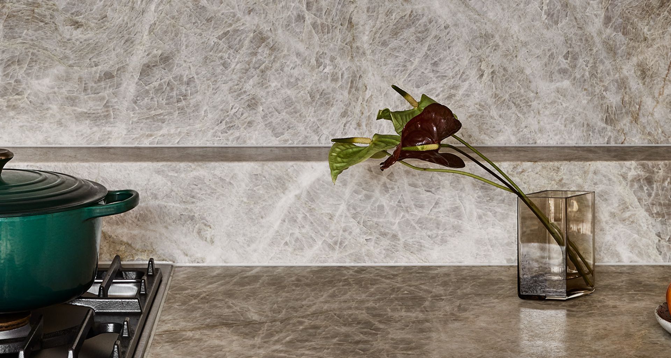
A collaboration between Inarc Architects, S&K Group and Amanda Oliver Gardens saw this Victorian-era terrace transformed into a warm and inviting sanctuary for our clients. The floorplan of the home was reconfigured to create a functional layout and make the most of every space. This project was designed and built throughout the pandemic which added an extra layer of complexity, however, teamwork and patience ensured a remarkable result regardless of the challenges thrown our way.
Materiality: Warm timber, natural stone, terracotta tiles.
Built by S&K Group
Photography by Lillie Thompson
Architecture by Inarc
Landscape by Amanda Oliver Gardens
Styling by Rebecca Vitartas
No project details available for this project.
Request more information from this professional.














S&K Group brings two distinct specialties – design and construction – under one roof.
We design homes that other builders construct and we build homes that other Architects design.
We also offer our clients the ability to have their entire project from initial feasibility all the way through to completed handover managed by one team that speaks the same language. The bottom line, we understand how and where to collaborate in order to bring your project to life.
Start you project with a free account to unlock features designed to help you simplify your building project.
Learn MoreShowcase your business on ArchiPro and join industry leading brands showcasing their products and expertise.
Learn More