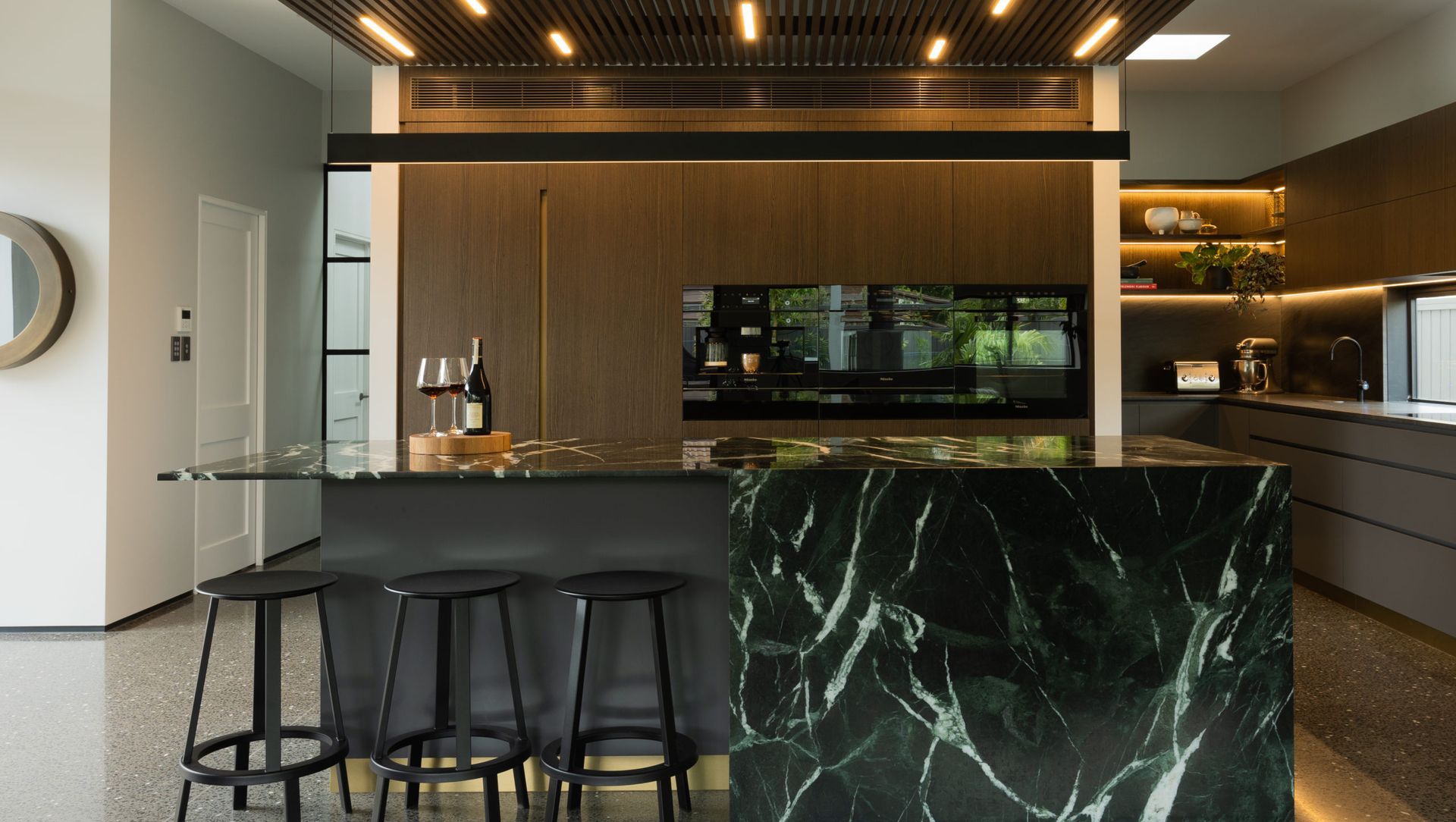About
Cheltenham Beach Renovation.
ArchiPro Project Summary - A stunning transformation of a 1910 villa into a modern family home, featuring bespoke design elements, curated interiors, and a harmonious blend of contemporary and traditional styles.
- Title:
- Cheltenham Beach Renovation
- Interior Designer:
- Cheltenham Rd. Interior Design Collective
- Category:
- Residential/
- Renovations and Extensions
Project Gallery
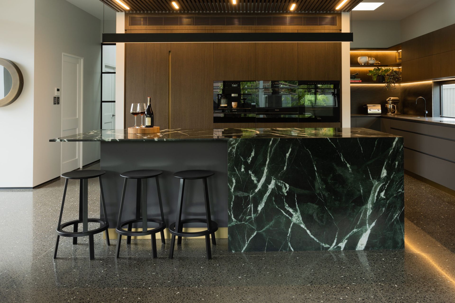
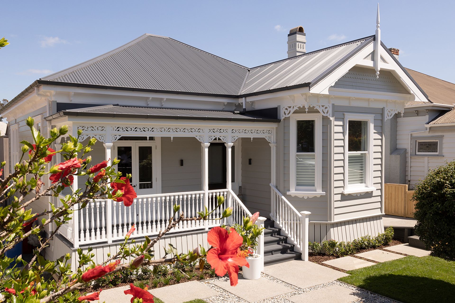
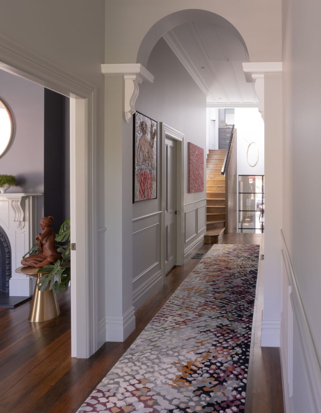
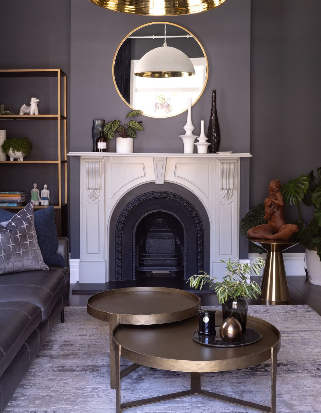
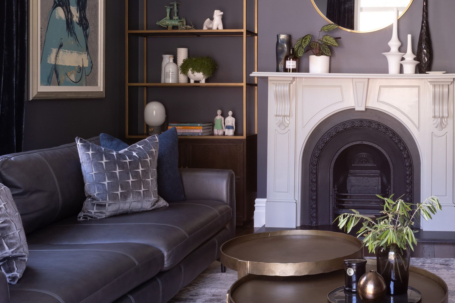
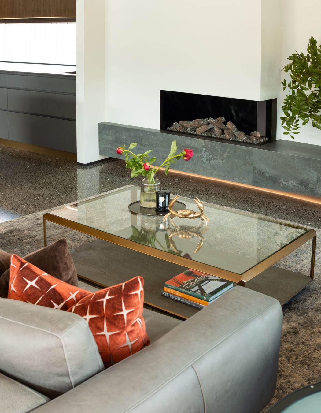
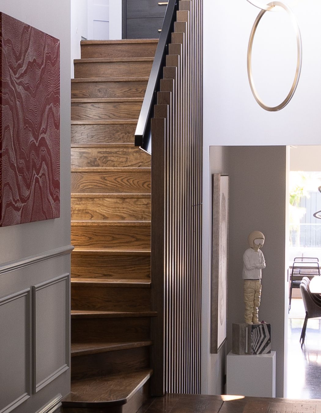
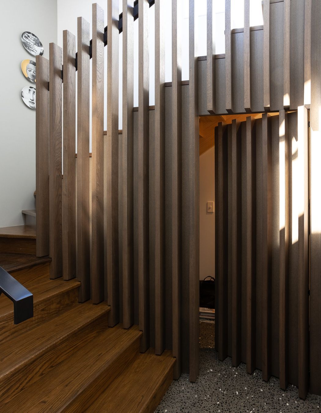
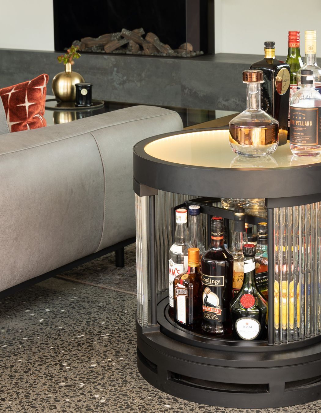
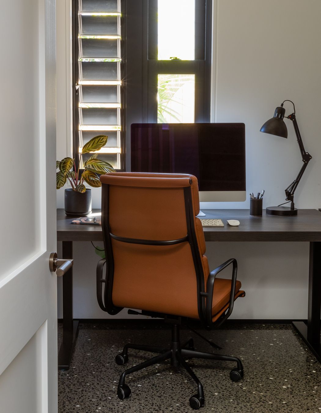

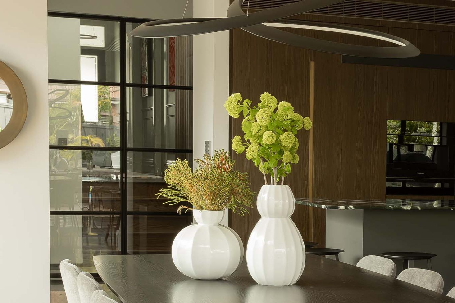

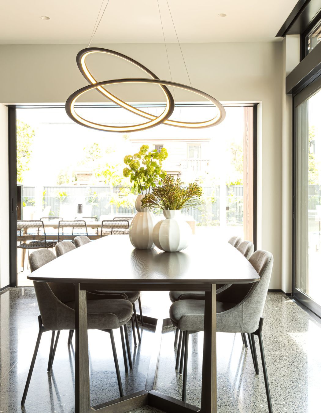
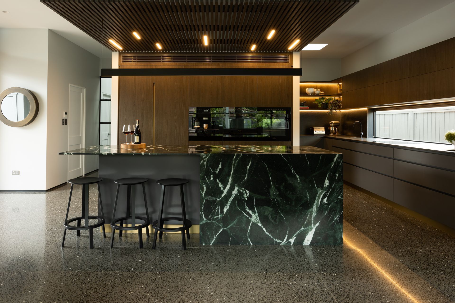
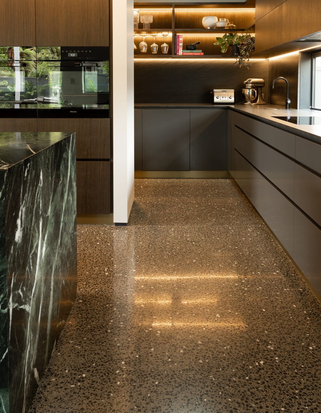
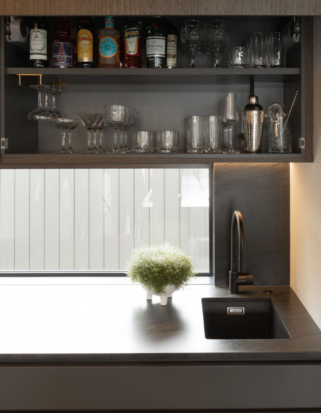
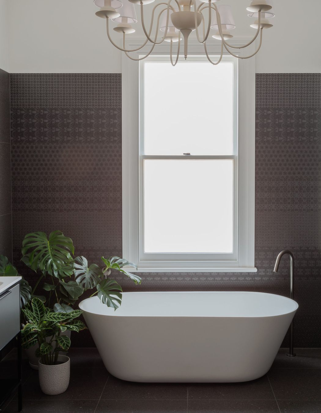
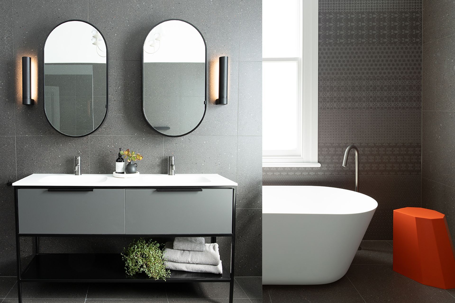
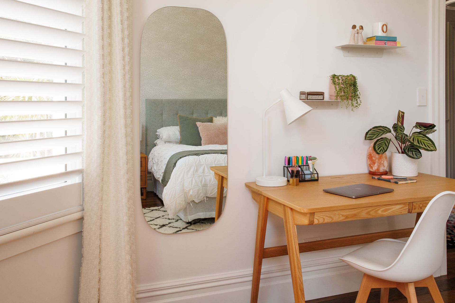
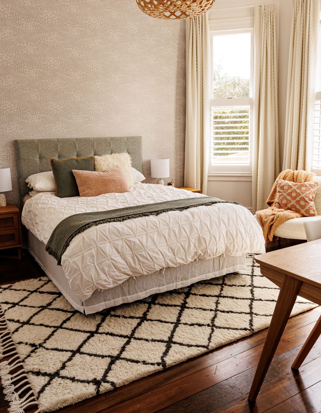
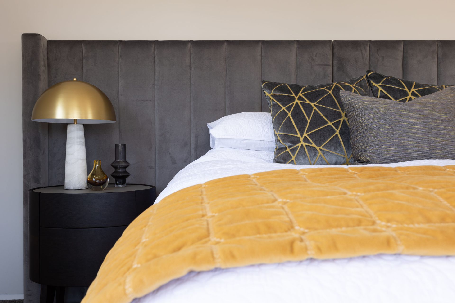
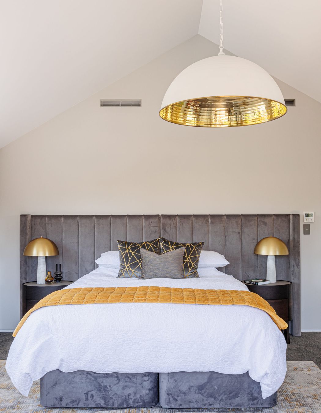
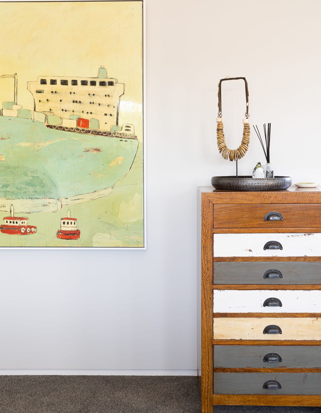
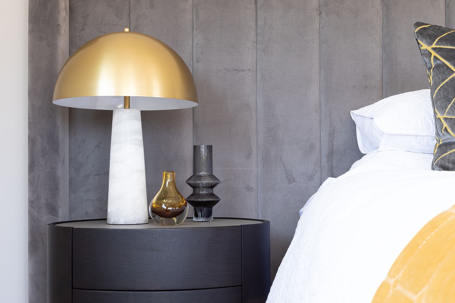
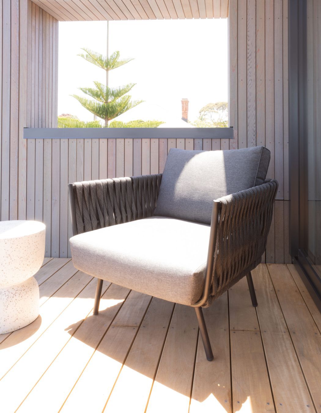
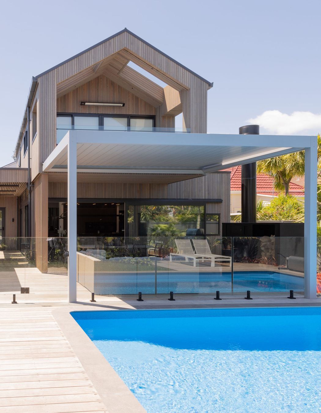
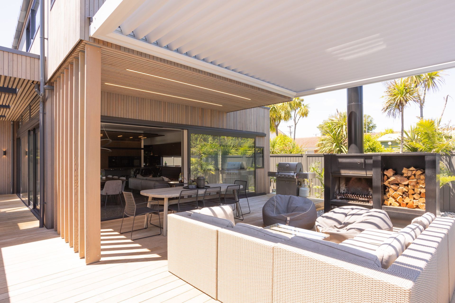
Views and Engagement
Products used
Professionals used

Cheltenham Rd. Interior Design Collective. Leading Interior Designer in Auckland
If you need an interior designer in Auckland then look no further than Cheltenham Rd. interior design collective.
Qualified interior designers offering a wide variety of professional services, we create thoughtful design concepts from a single room to an entire home. With a sound consideration of space, functionality and style that responds to your brief, lifestyle and the layout of your interior. A refined eye for colour and exceptional attention to detail, the Cheltenham Rd. team will help you create something beautiful.
Our role as interior designers is to create eye-catching spaces that integrate effortlessly and reflect who you are. The interior of your home should enhance the lives of both you and your family and we aim to turn your vision for your dream home into reality with cohesive, well-designed, welcoming spaces that mirrors your style while providing functional solutions for your lifestyle.
The creative team of interior design professionals here at Cheltenham Rd. absolutely love what they do. We would love to talk to you about your project, call or email us to discuss your project.
Year Joined
2022
Established presence on ArchiPro.
Projects Listed
5
A portfolio of work to explore.
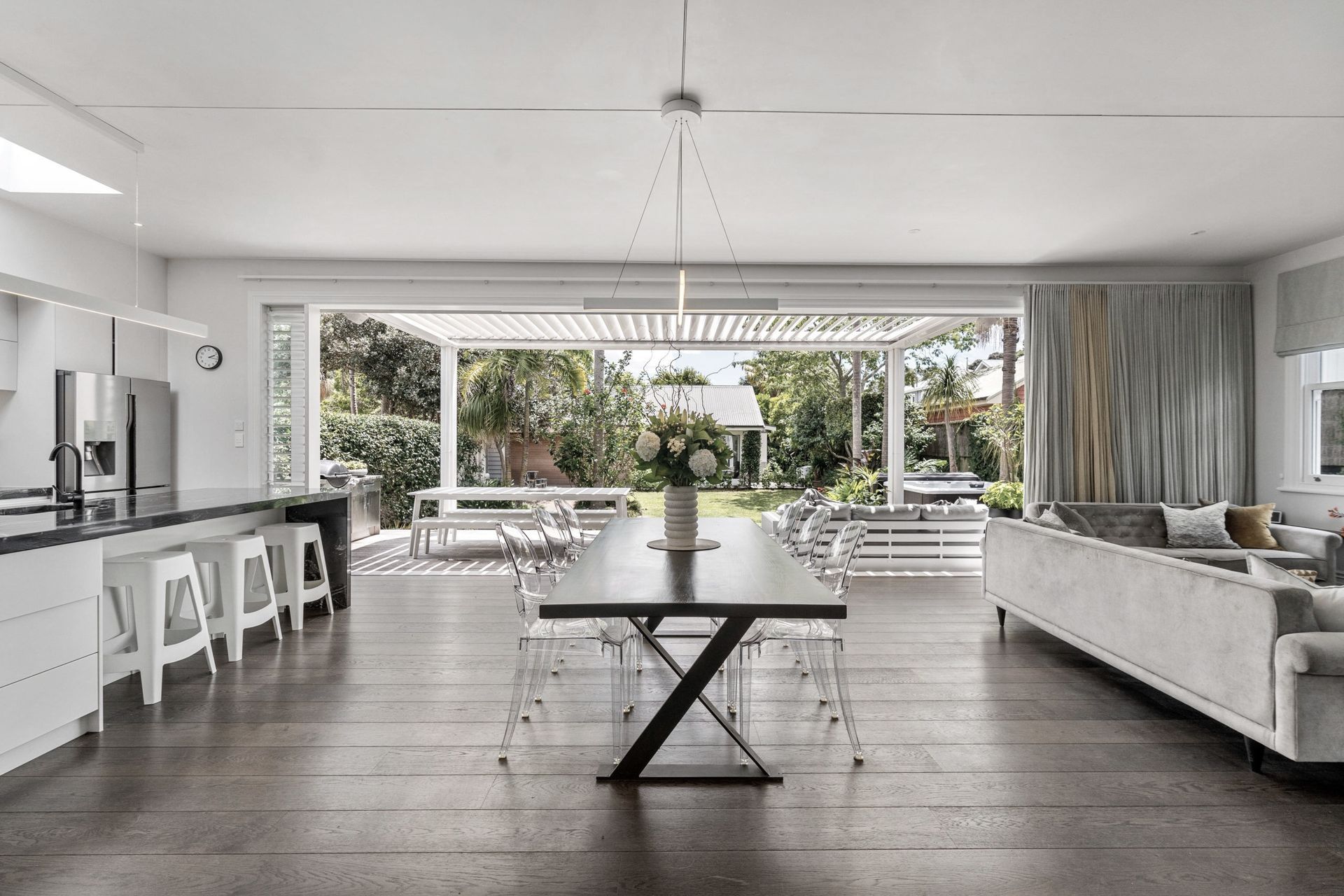
Cheltenham Rd. Interior Design Collective.
Profile
Projects
Contact
Other People also viewed
Why ArchiPro?
No more endless searching -
Everything you need, all in one place.Real projects, real experts -
Work with vetted architects, designers, and suppliers.Designed for New Zealand -
Projects, products, and professionals that meet local standards.From inspiration to reality -
Find your style and connect with the experts behind it.Start your Project
Start you project with a free account to unlock features designed to help you simplify your building project.
Learn MoreBecome a Pro
Showcase your business on ArchiPro and join industry leading brands showcasing their products and expertise.
Learn More