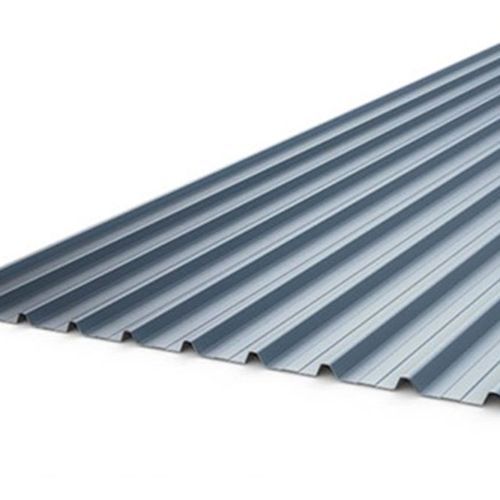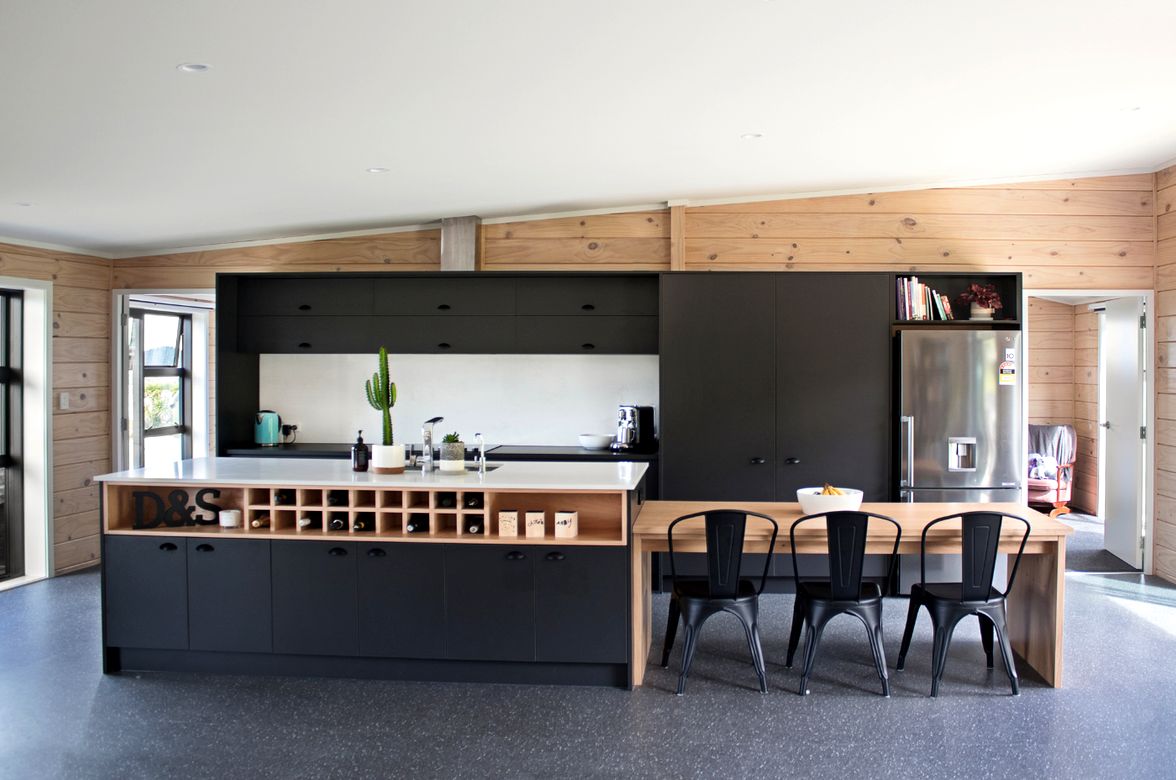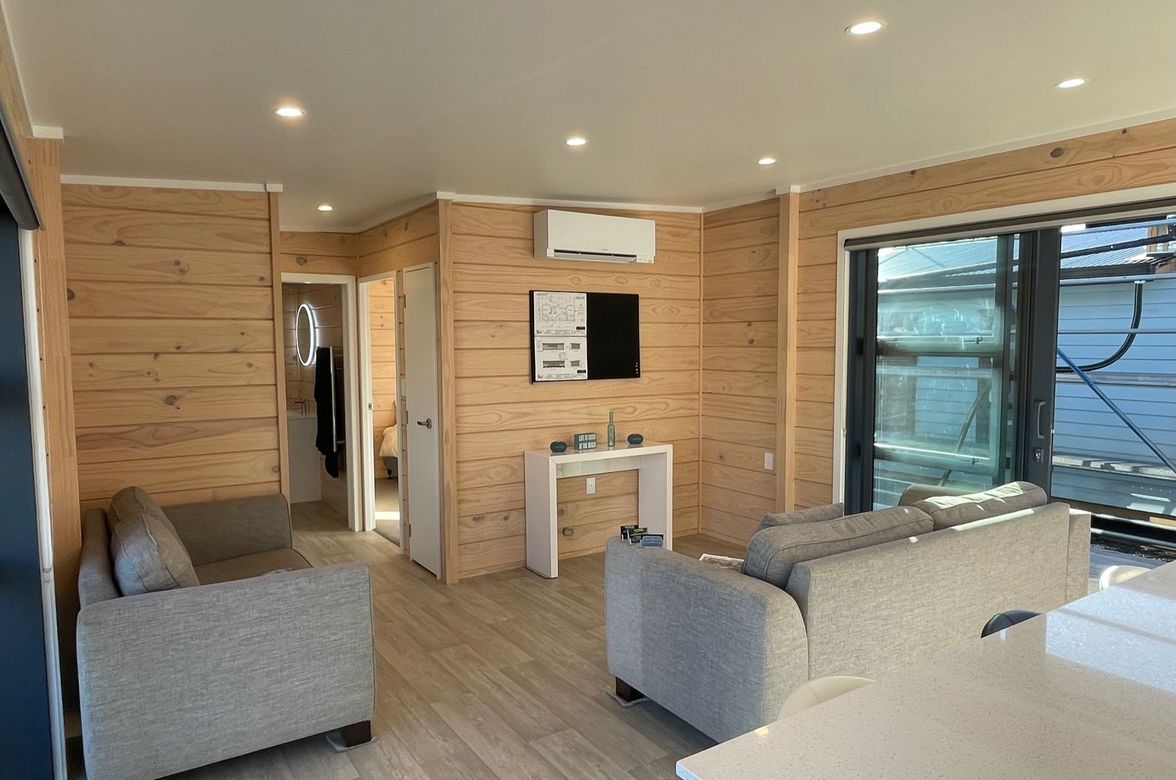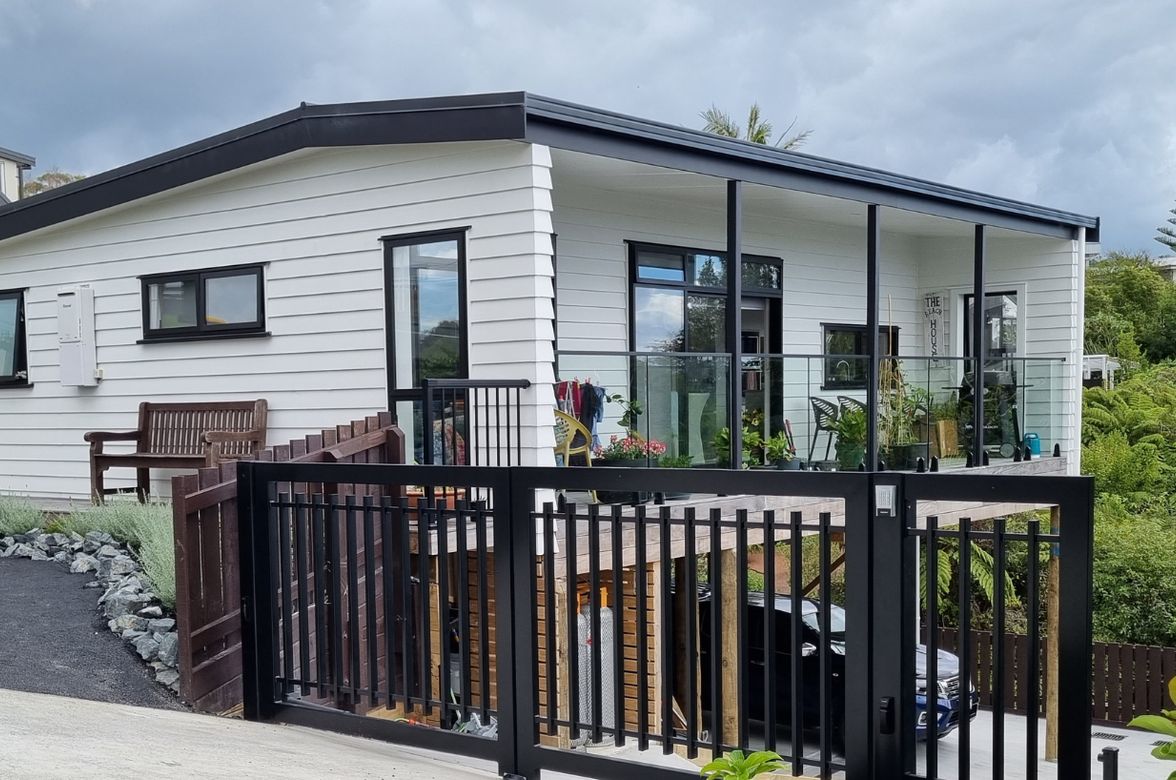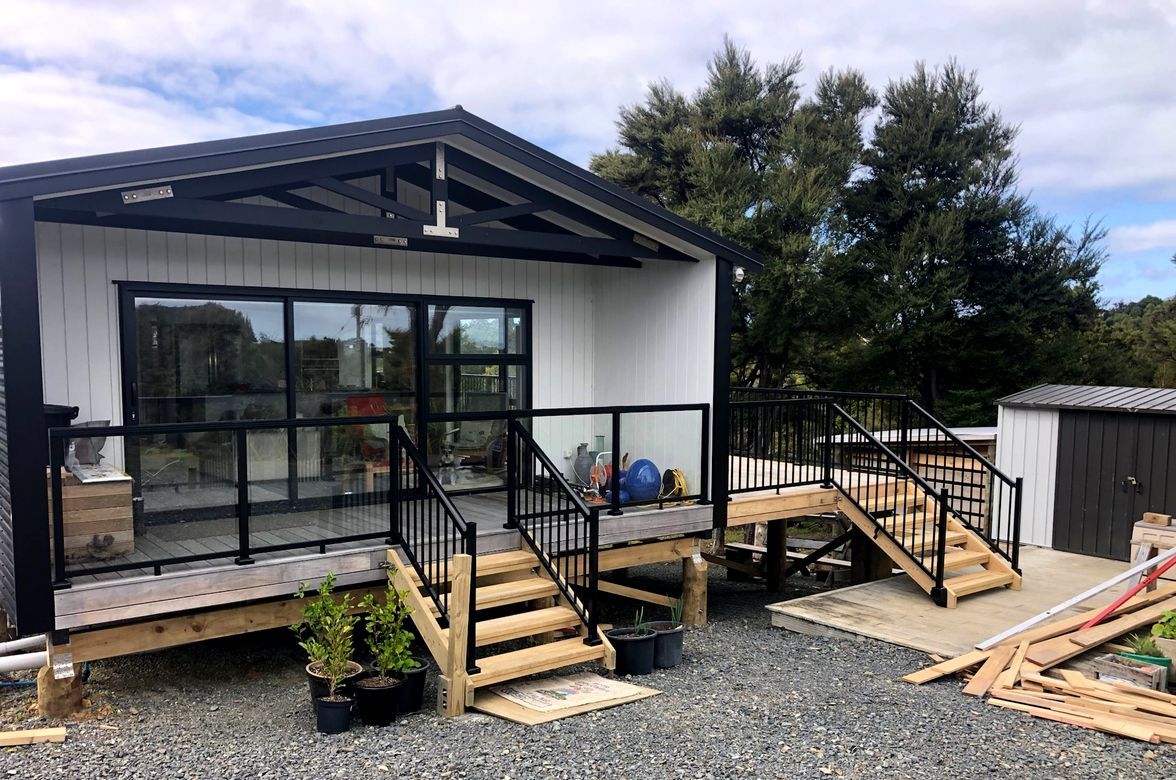Classic 2-bed Dreamwood 6
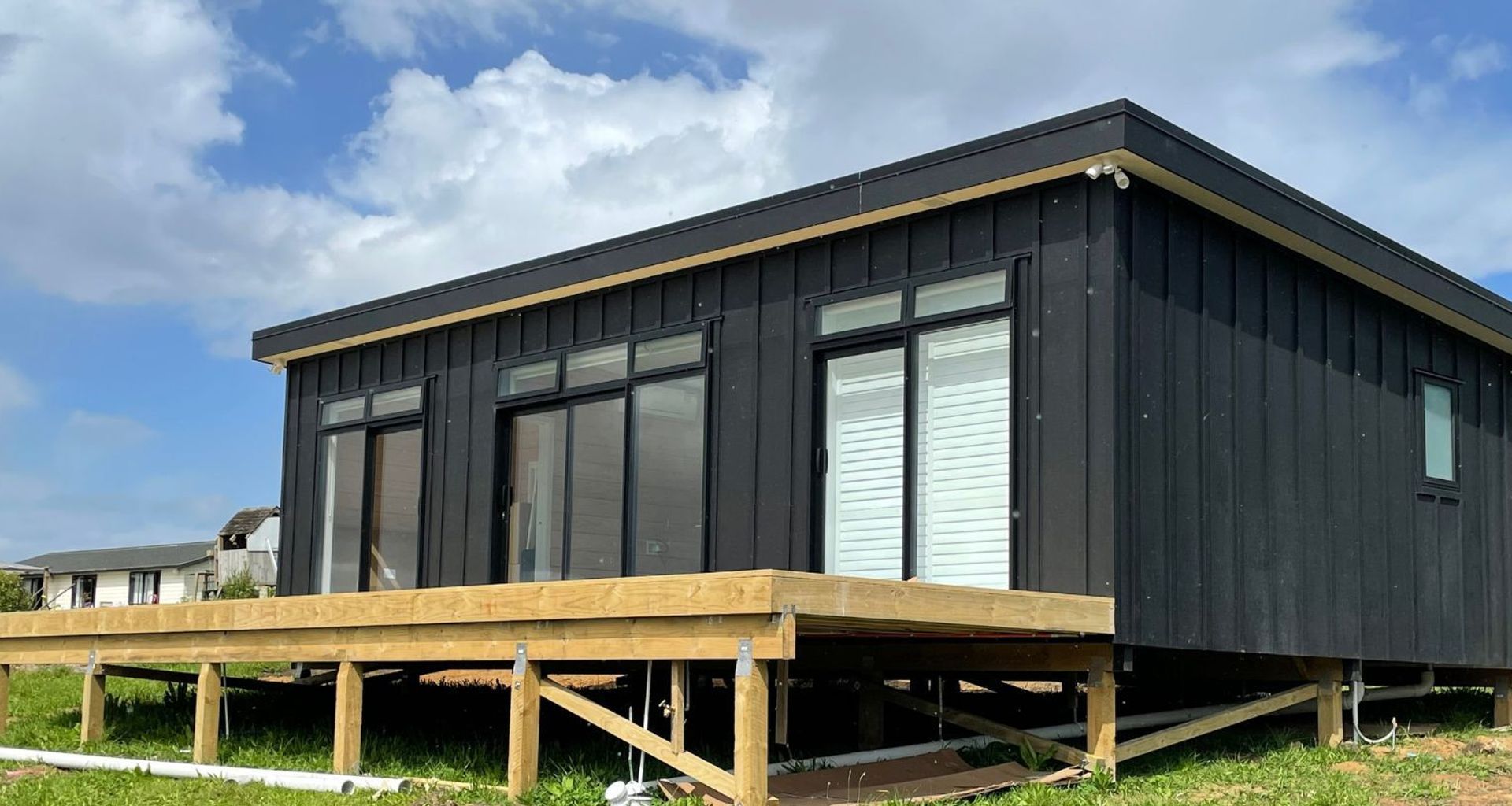
Discover the endless possibilities of the Dreamwood 6—a versatile 65sqm, 2-bedroom, 1-bathroom home designed to fit your lifestyle. From customisable features to stunning show homes and inspiring past projects, explore how this transportable minor dwelling blends functionality, style, and charm. Start your Dreamwood journey today!
A Versatile Minor Dwelling Solution
The Dreamwood Series Plan 6 is a 65sqm, 2-bedroom, 1-bathroom home designed to provide maximum comfort in a compact, transportable format. Perfectly suited as a minor dwelling in the Auckland region, this thoughtfully crafted layout is versatile, stylish, and functional, offering endless possibilities for homeowners.
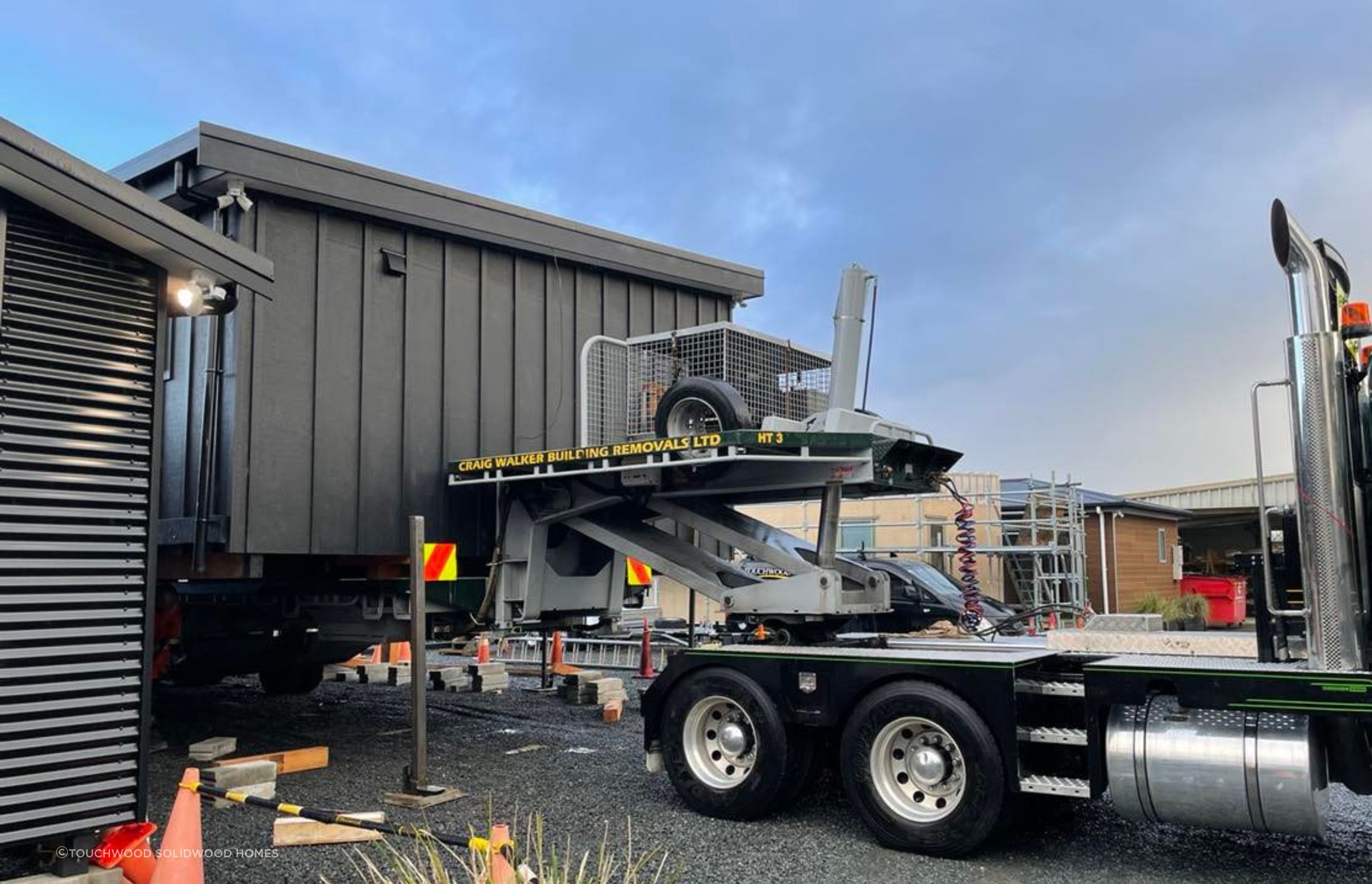
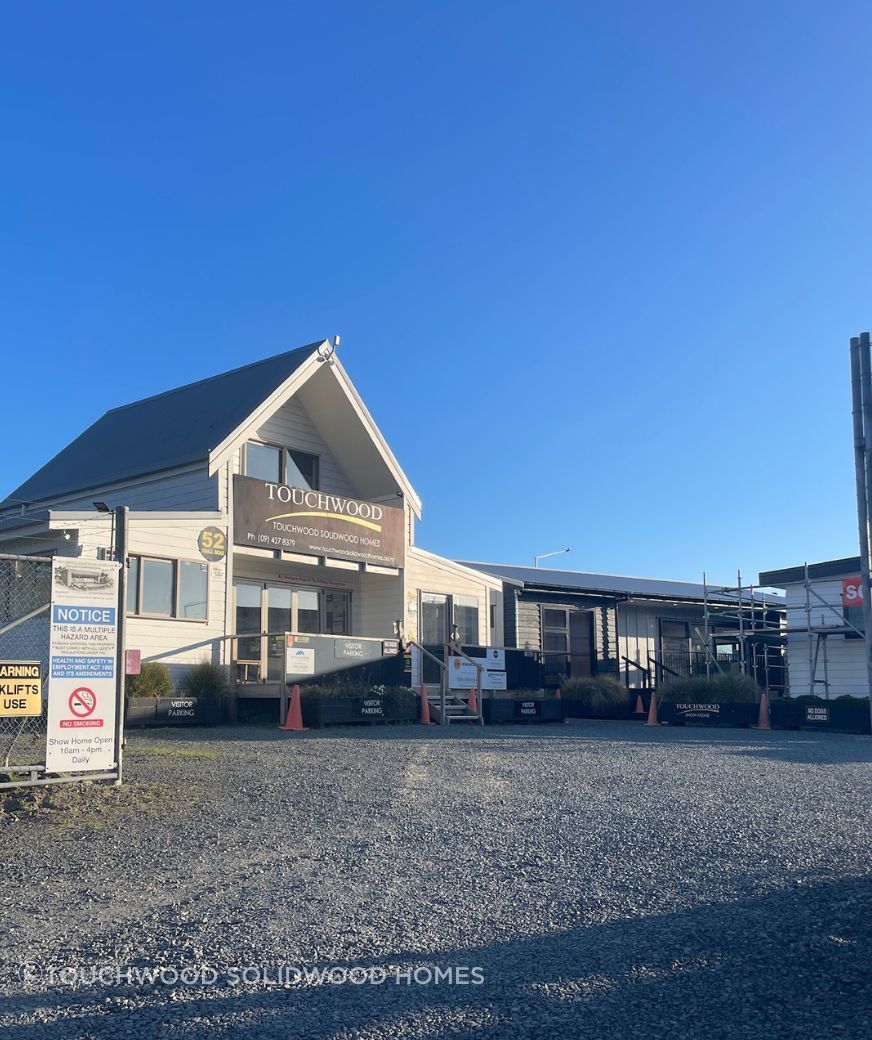
Visit us at 52 Small Road, Silverdale, Auckland, and step inside two uniquely styled Dreamwood 6 show homes. With identical layouts, these homes demonstrate how subtle design choices can transform a space into a reflection of your style.
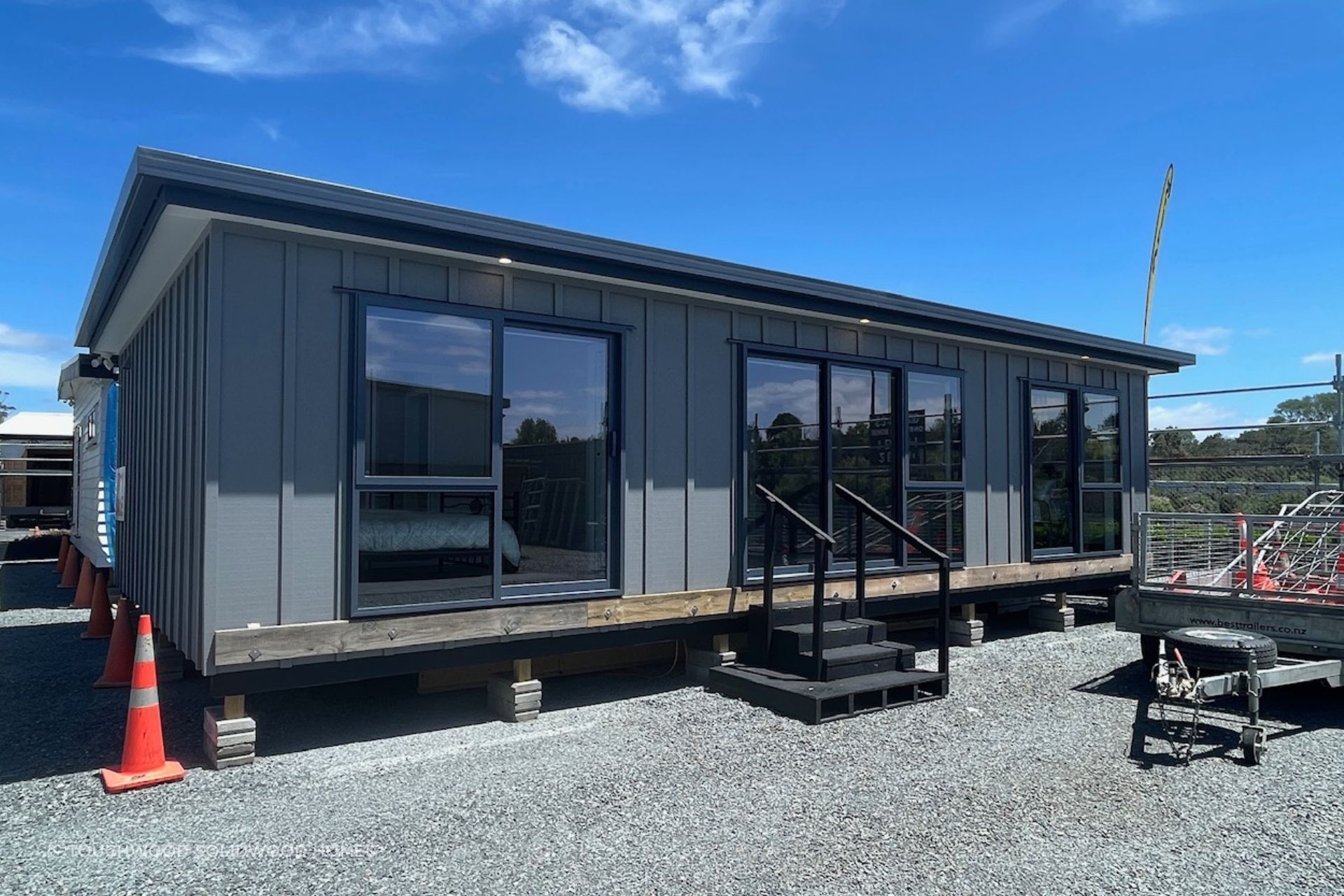
A Classic Look
The first Dreamwood 6 show home features a hip-shaped roof, giving the exterior a timeless aesthetic. Ply & batten cladding in a sandstone grey tone pairs harmoniously with striking new denim blue joinery and roofing. Inside, the living room exudes warmth and comfort, thanks to the plush carpet flooring—a perfect touch for relaxing evenings.
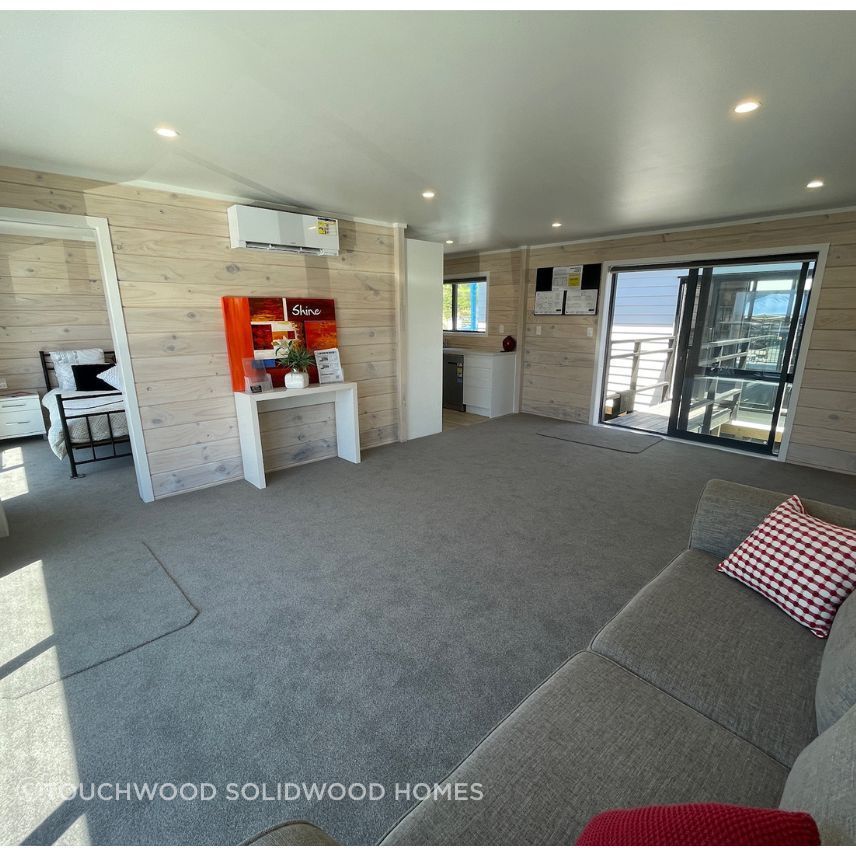
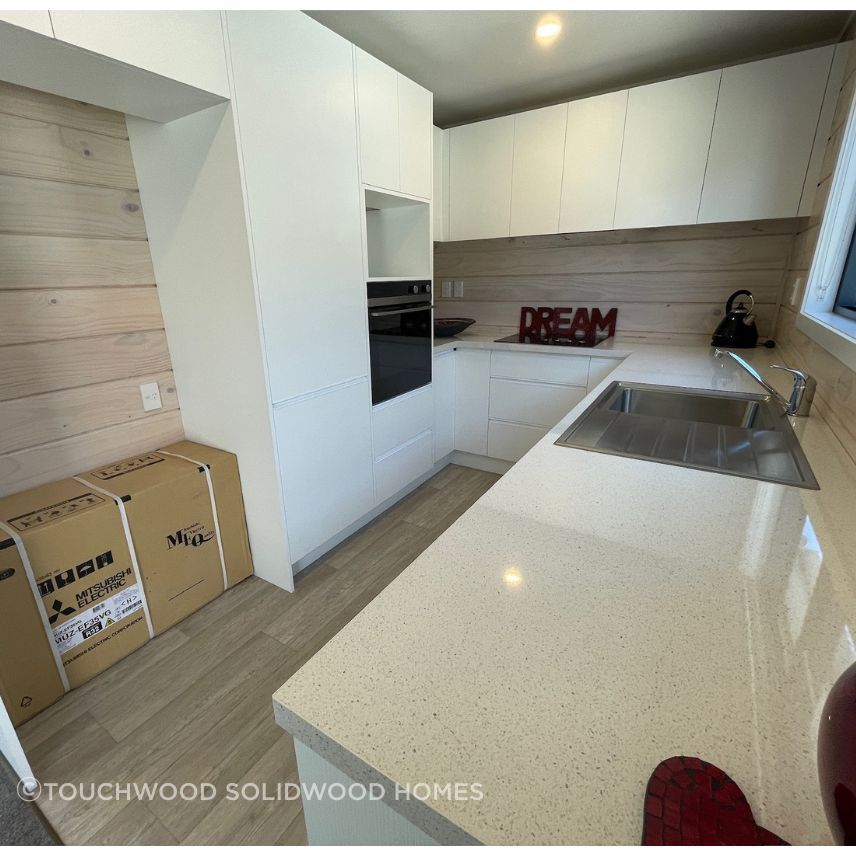

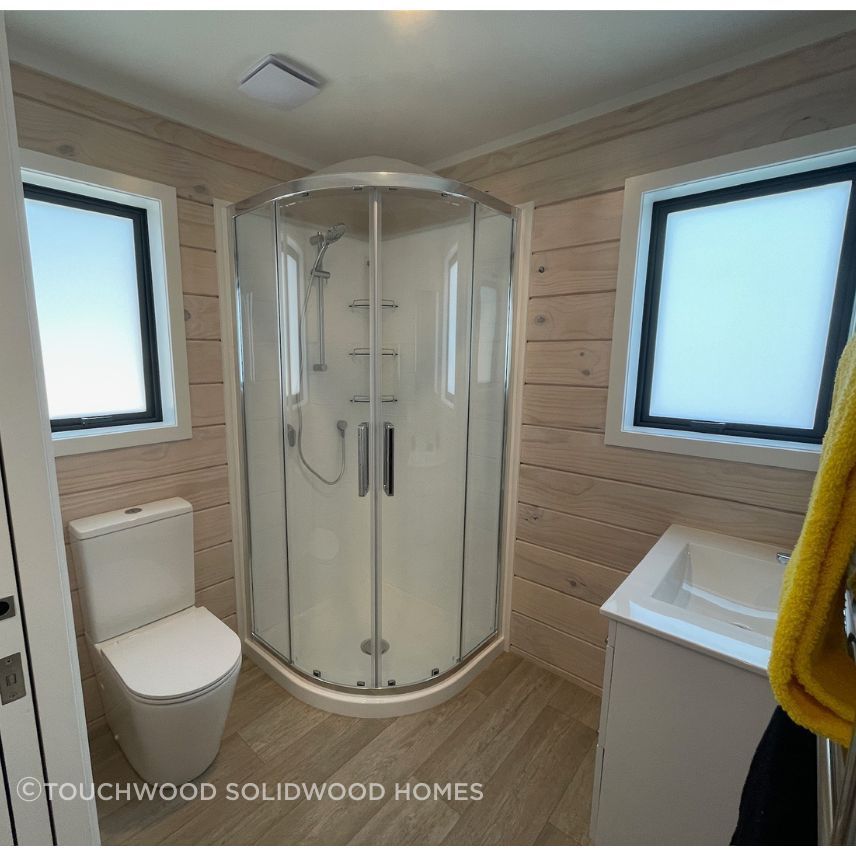
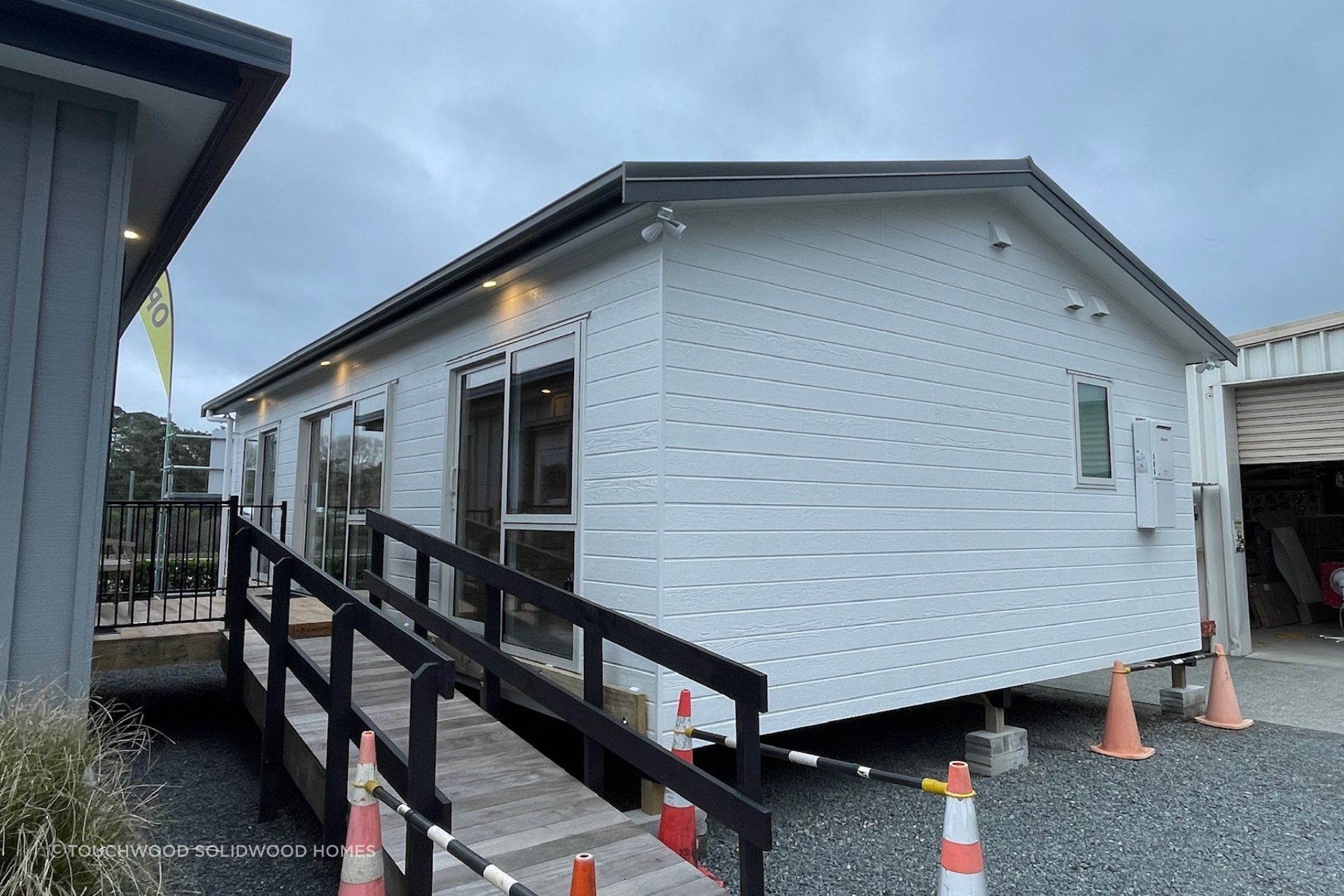
Bright, Fresh, and Modern
The second Dreamwood 6 show home embraces a lighter and brighter design palette. White weatherboard cladding, complemented by matching white joinery and a light grey gable roof, creates a crisp, clean exterior. Inside, durable vinyl flooring adds practicality with a contemporary edge, while a kitchen splashback serves as a stylish focal point.
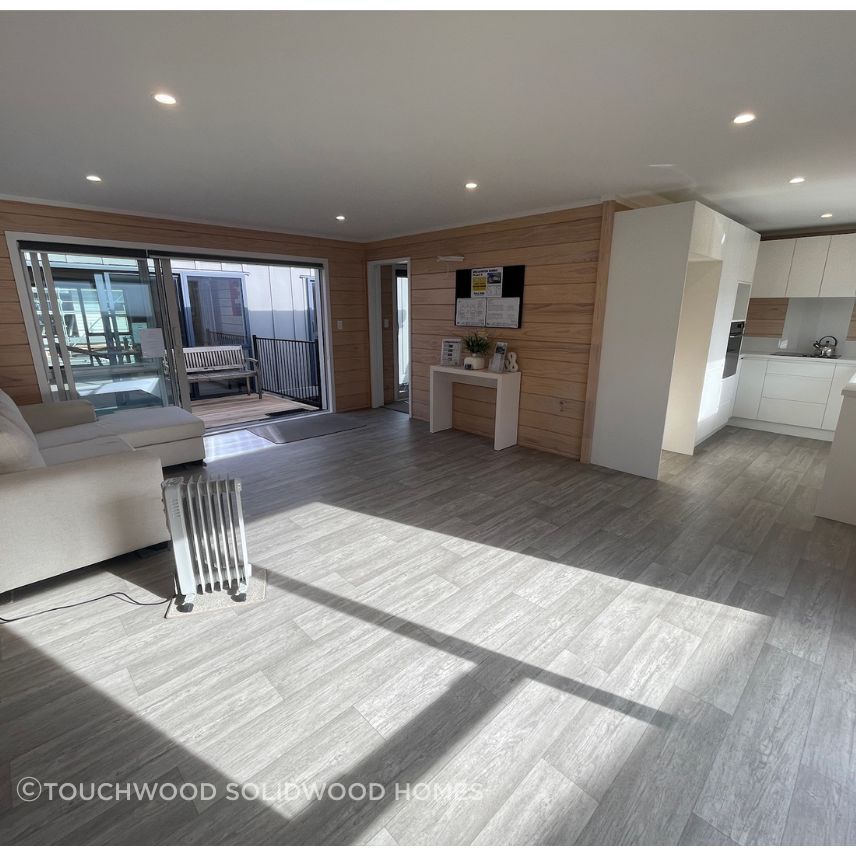
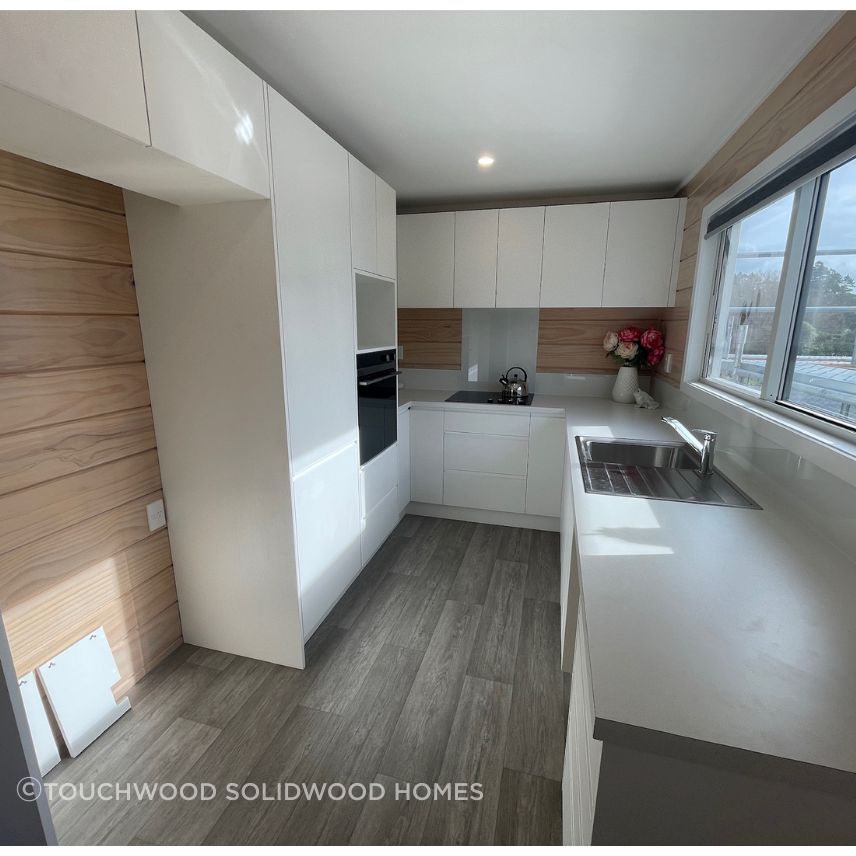
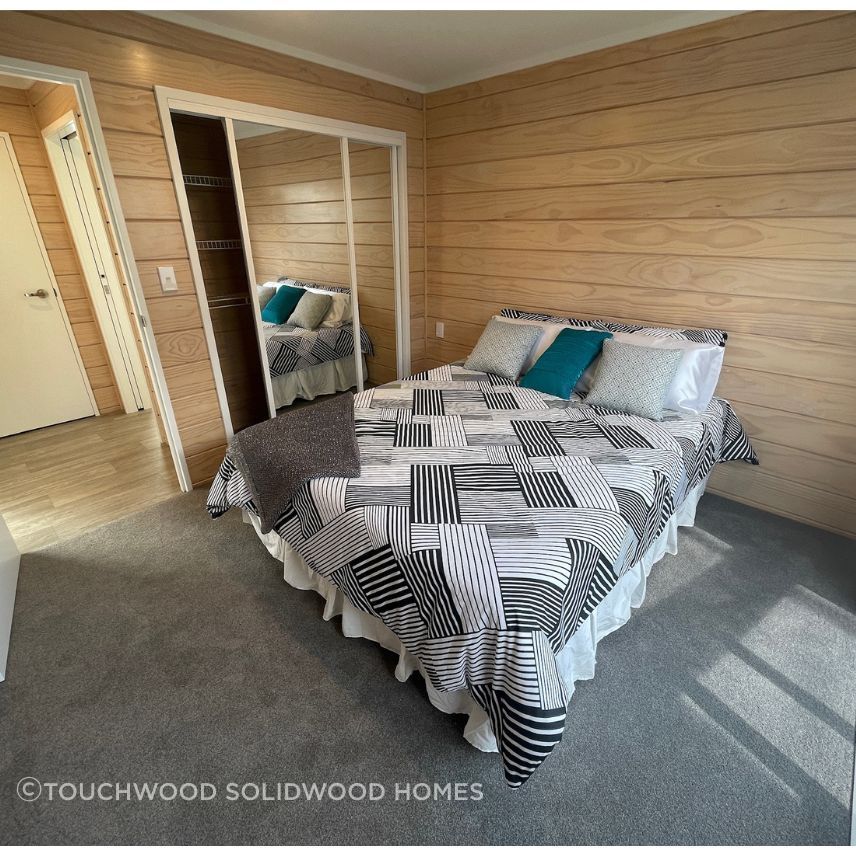

The Dreamwood 6’s adaptability allows for endless customisation possibilities.
For example, upgrading to a monopitch roof creates a striking architectural feature while enabling a raking ceiling inside. This not only adds volume and height to the space but also allows for taller windows on the front of the home. These larger windows are perfect for inviting winter sunlight and maximising natural light throughout the day.
Additionally, enhancements to kitchen and bathroom fittings can elevate the Dreamwood 6 to a whole new level of sophistication. Luxurious benchtops, premium fixtures, and stylish finishes make these essential spaces both functional and elegant, tailoring the home to your exact preferences.
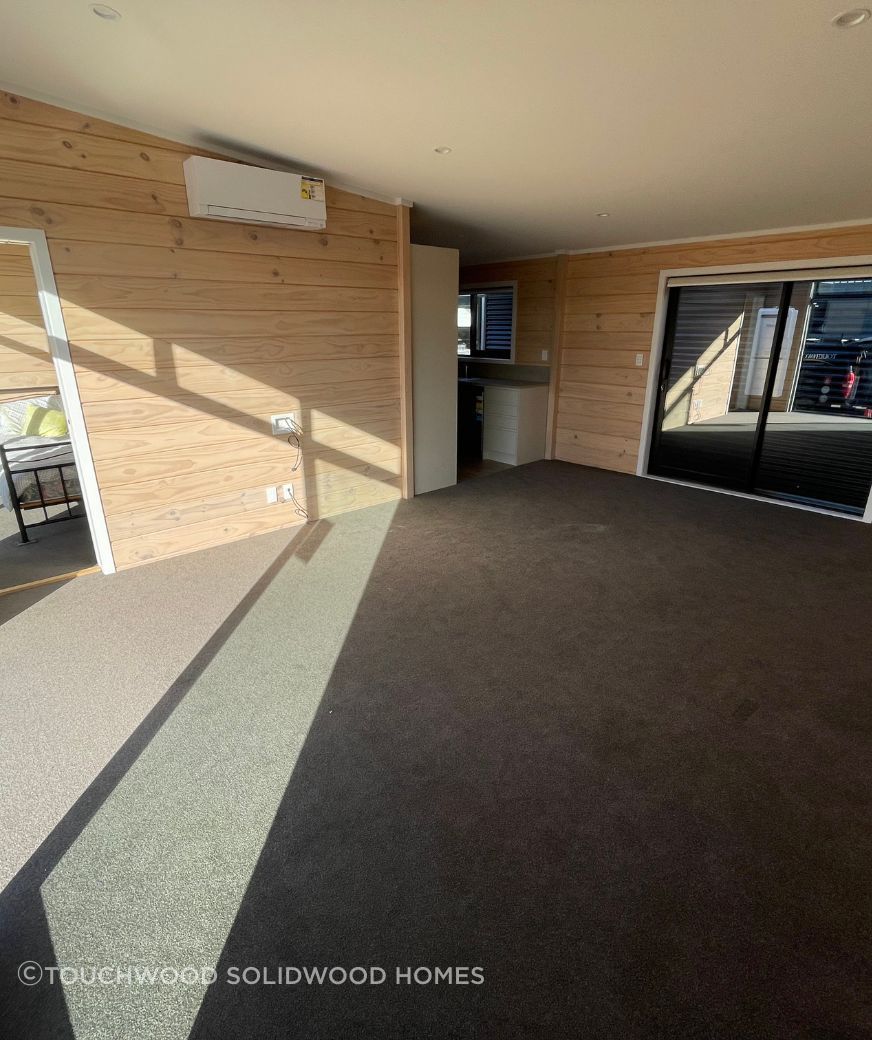
Rural Serenity with a Bold Edge
This Dreamwood 6 was built in our Silverdale yard before being transported to a serene rural location in Northland. The exterior features bold black ply & batten cladding, which stands out beautifully against the natural landscape. Inside, the home boasts a raking ceiling, creating a sense of spaciousness and grandeur. Dark carpet in the living room enhances the cozy atmosphere, while glossy stone benchtops in the kitchen provide a touch of modern luxury.
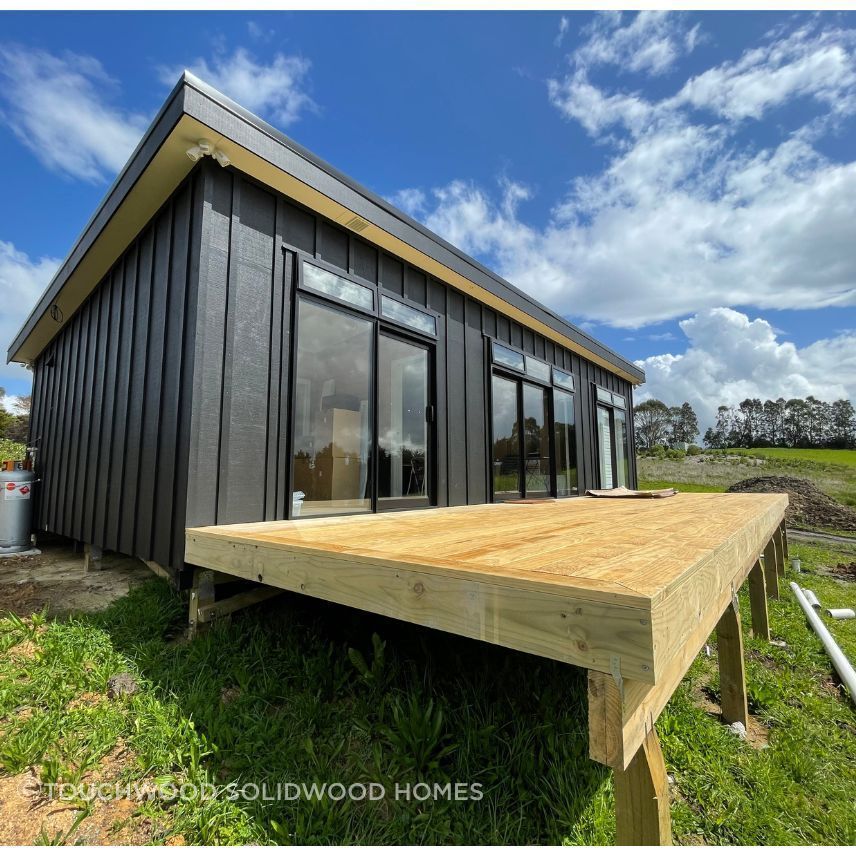
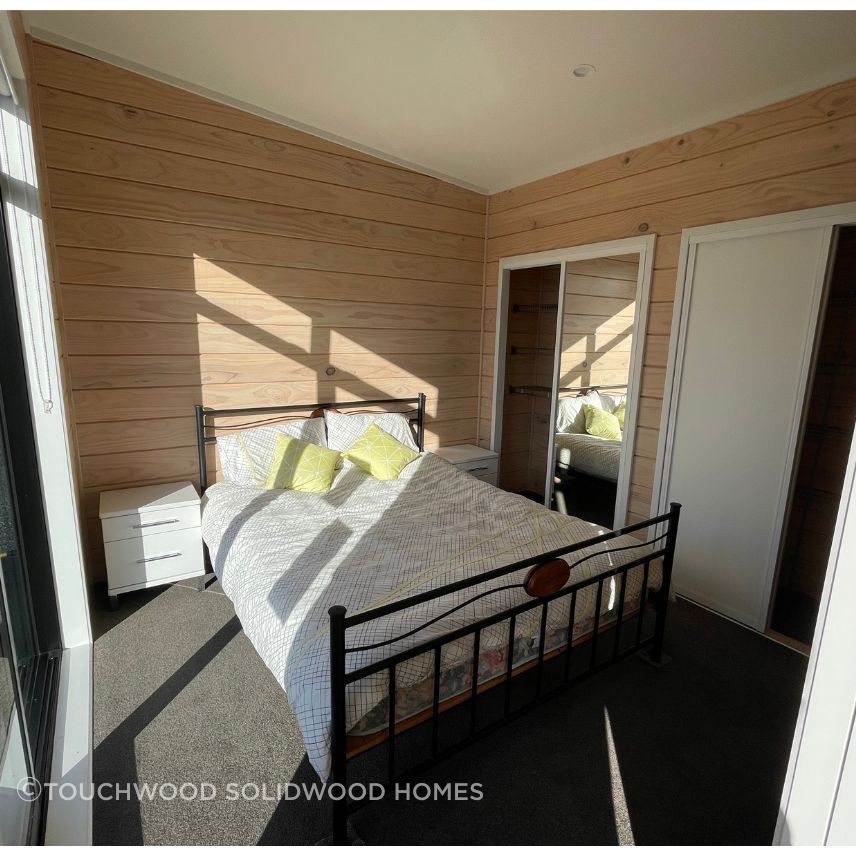
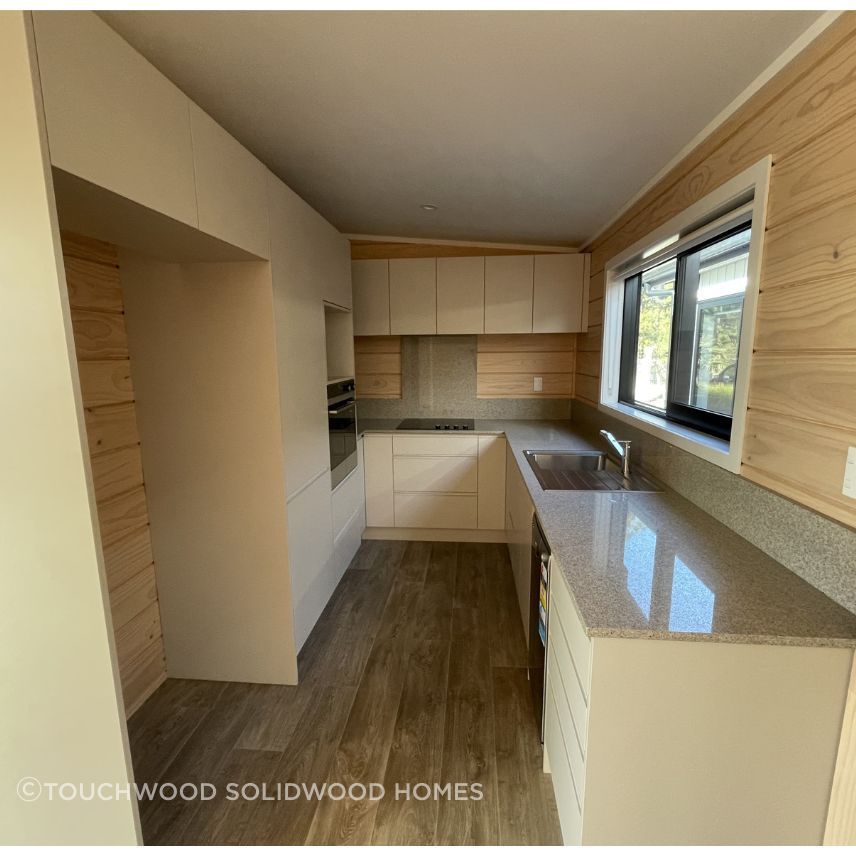

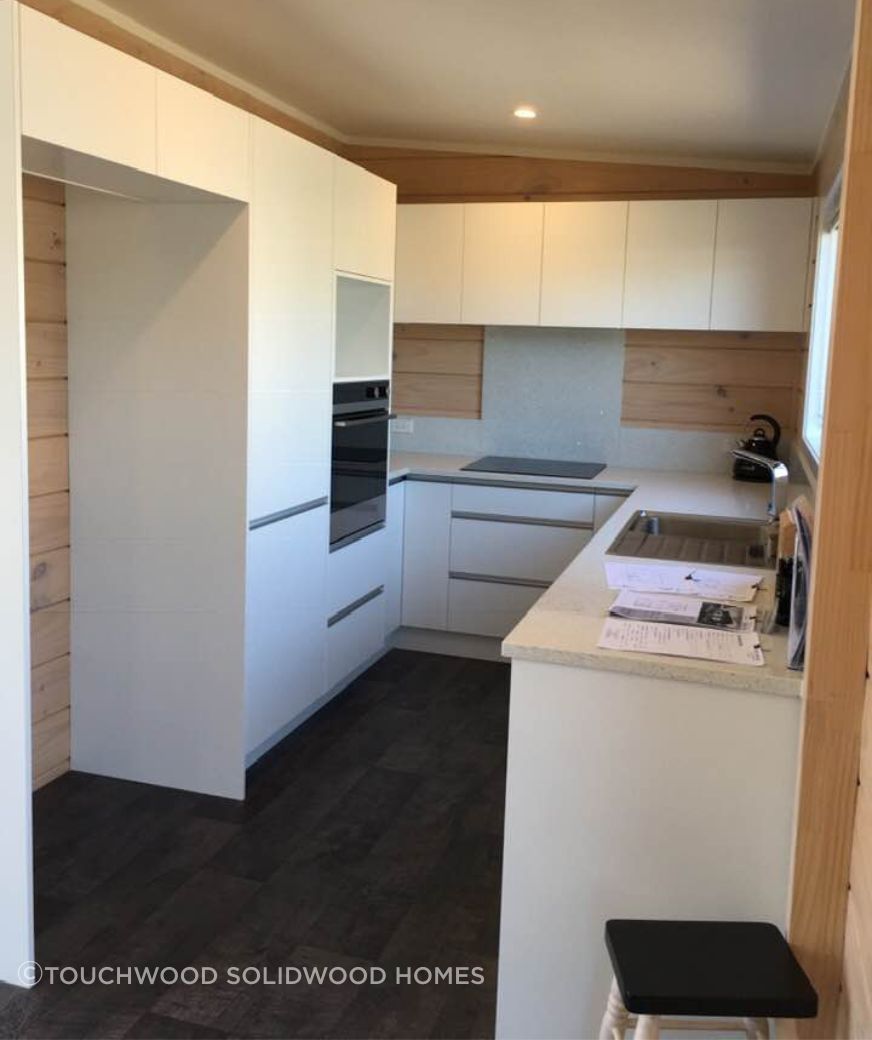
A Previous Show Home with Stunning Contrast
Originally built as a higher-spec show home, this Dreamwood 6 stands out with its contemporary style. Dark vinyl flooring in the living room offers a striking contrast to the light kitchen and bathroom fixtures. The glittering stone benchtop becomes a statement feature, adding elegance and functionality to the space.
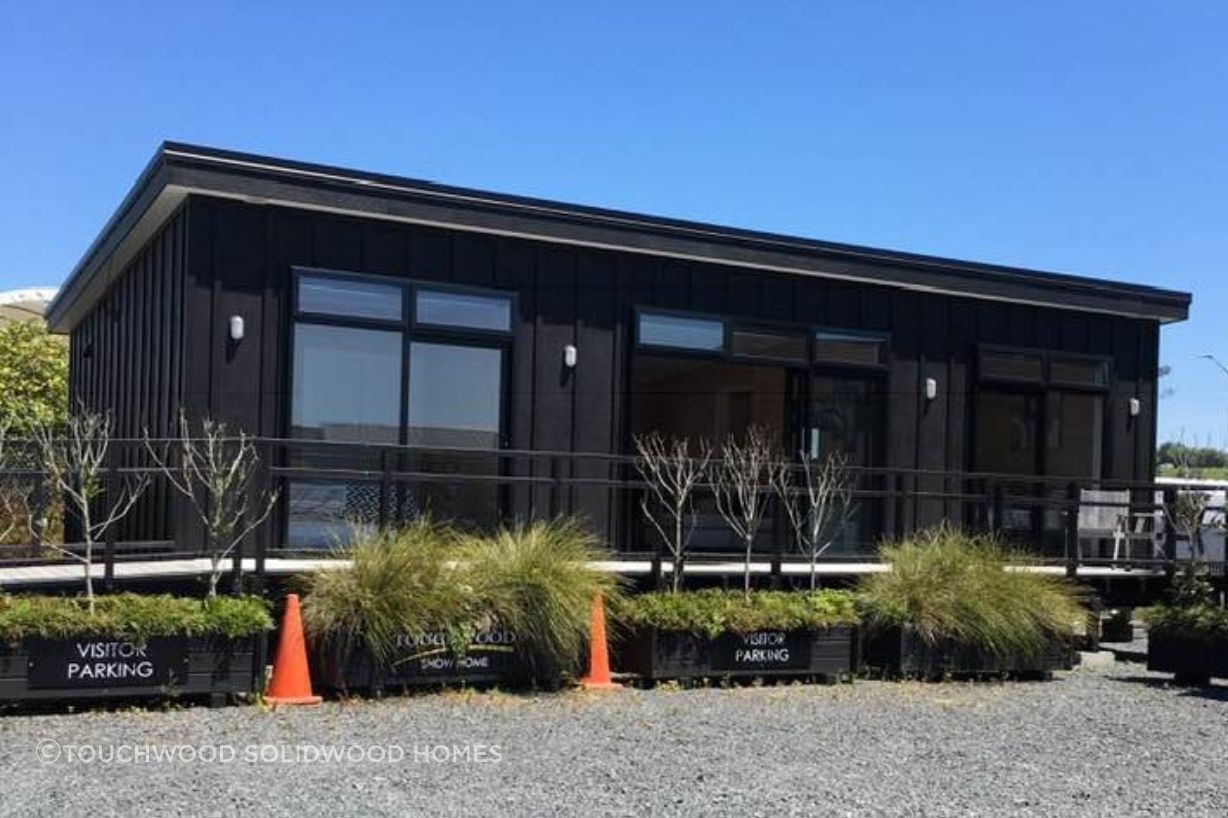
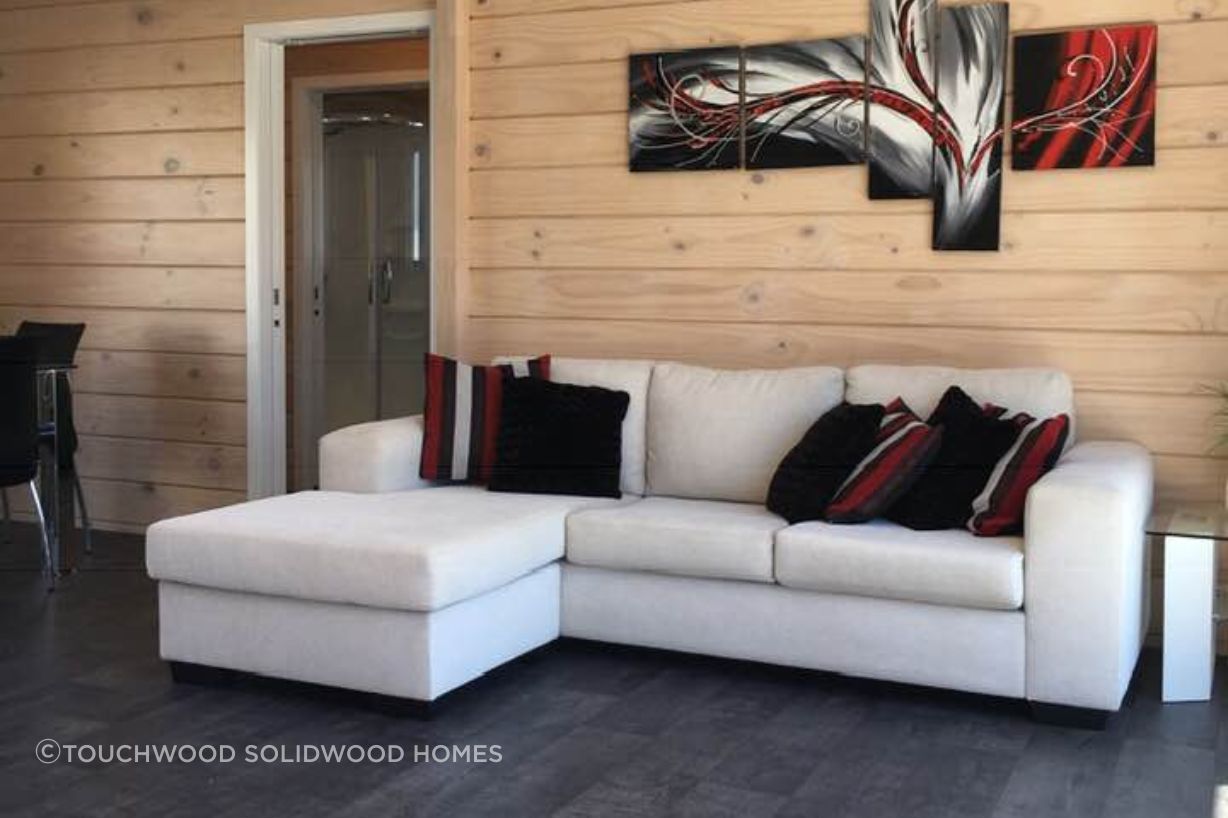
Start Your Dreamwood Journey Today!
The Dreamwood 6 combines adaptability, style, and practicality, making it an excellent choice for a minor dwelling or a secondary home. Visit our Silverdale yard to explore these incredible homes in person and start customising your perfect Dreamwood 6 today!
Products used in Classic 2-bed Dreamwood 6
Professionals used in Classic 2-bed Dreamwood 6
More projects by Touchwood Solidwood Homes
About the
Professional
WE BUILD HOMES NOT JUST HOUSES
Located in Silverdale, our home building company has been proudly serving the community since 2013. You can find us on the same road as Snowplanet at 52 Small Rd, Silverdale, Auckland - just look for our yellow open flags! Founded by a true local family our directors Stephen & Cherie Emm have deep roots in the area. "I was born right here in Auckland on the North Shore. Starting as an apprentice for my father, I became a fully qualified builder in 1984 and was self-employed by the time I was 26" say Stephen. We have a number of homes for sale that showcase different layouts and finishes, offering a great opportunity to see our craftsmanship firsthand.
Our range of homes embrace diverse styles, sizes and building techniques, from tiny homes and minor/secondary dwellings to expansive family residences. Whether you choose one of our prefab plans or opt to design your dream home, our service area covers the majority of the North Island. Many of our plan feature a transportable designs, and we also offer onsite construction. Our turn-key options ensure a hassle-free customer experience, expertly managing every aspect of your project from design to finishing touches.
Strong and durable, our homes are suitable for any environment, whether rural, coastal or urban. Our building are versatile, serving not just as homes but also as schools, offices, and community centers. While we specialise in Solid Timber Construction, we also have extensive experience with classic timber-frame houses with conventional plasterboard lining, the most common residential building method in New Zealand. Our unique Touchwood Wall System uses modular timber panels to create strong, durable walls that serve as both the frame and interior surfaces, providing a reliable and efficient building solution.
Call us: 09 427 8379 | Email us: info@tw-solidwoodhomes.co.nz | Visit us: 52 Small Rd, Silverdale
- Year founded2013
- ArchiPro Member since2022
- Follow
- Locations
- More information
Why ArchiPro?
No more endless searching -
Everything you need, all in one place.Real projects, real experts -
Work with vetted architects, designers, and suppliers.Designed for New Zealand -
Projects, products, and professionals that meet local standards.From inspiration to reality -
Find your style and connect with the experts behind it.Start your Project
Start you project with a free account to unlock features designed to help you simplify your building project.
Learn MoreBecome a Pro
Showcase your business on ArchiPro and join industry leading brands showcasing their products and expertise.
Learn More