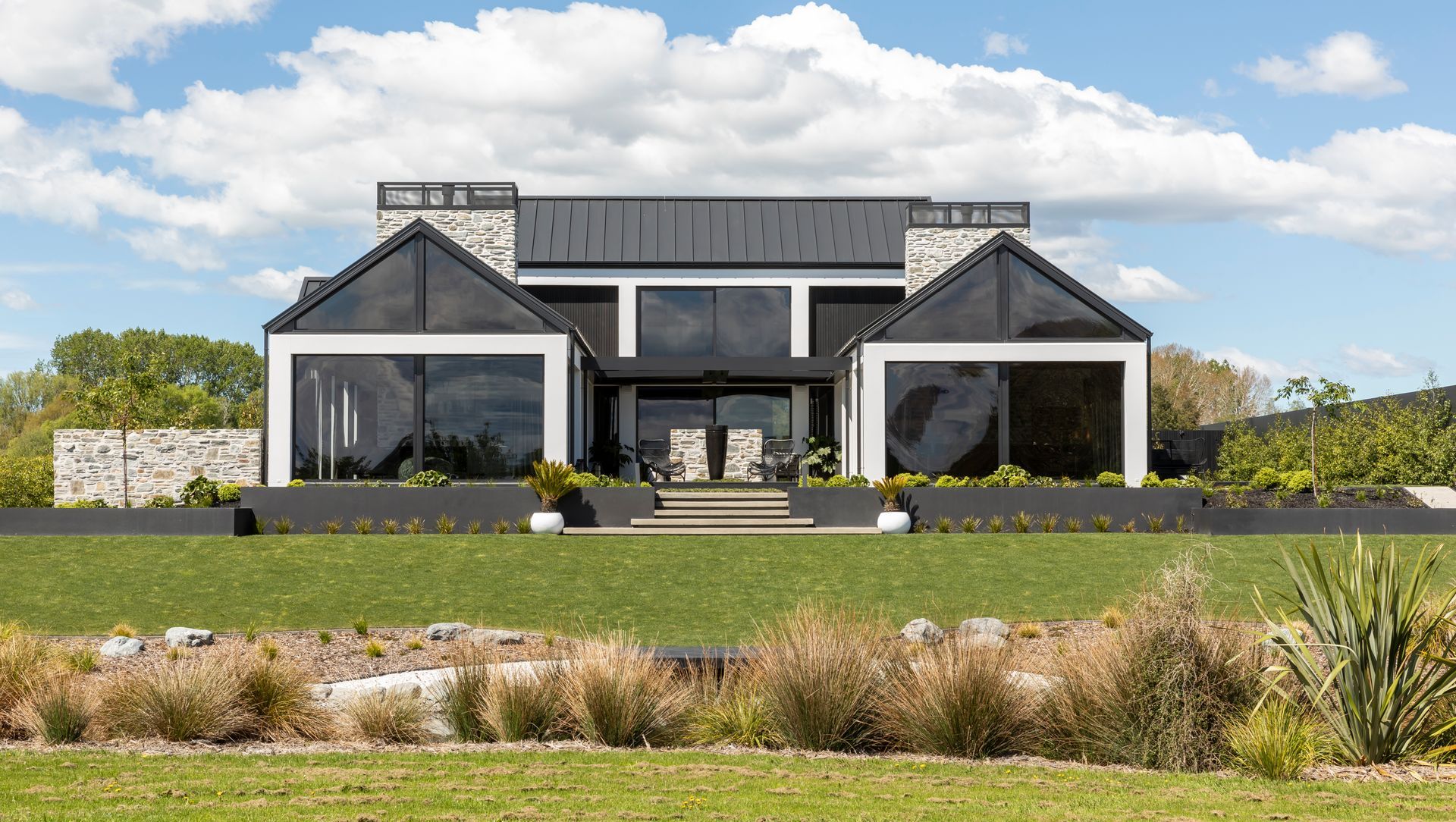About
Show Home.
ArchiPro Project Summary - Two-storey timber-frame home in Clearwater Springs, Christchurch featuring four bedrooms, expansive glazing, and schist-clad chimneys, with a total floor area of approximately 375 m2.
- Title:
- Show home, North Christchurch
- Structural Engineer:
- Category:
- Residential/
- New Builds
- Photographers:
- Fabit Film & Photo
Project Gallery

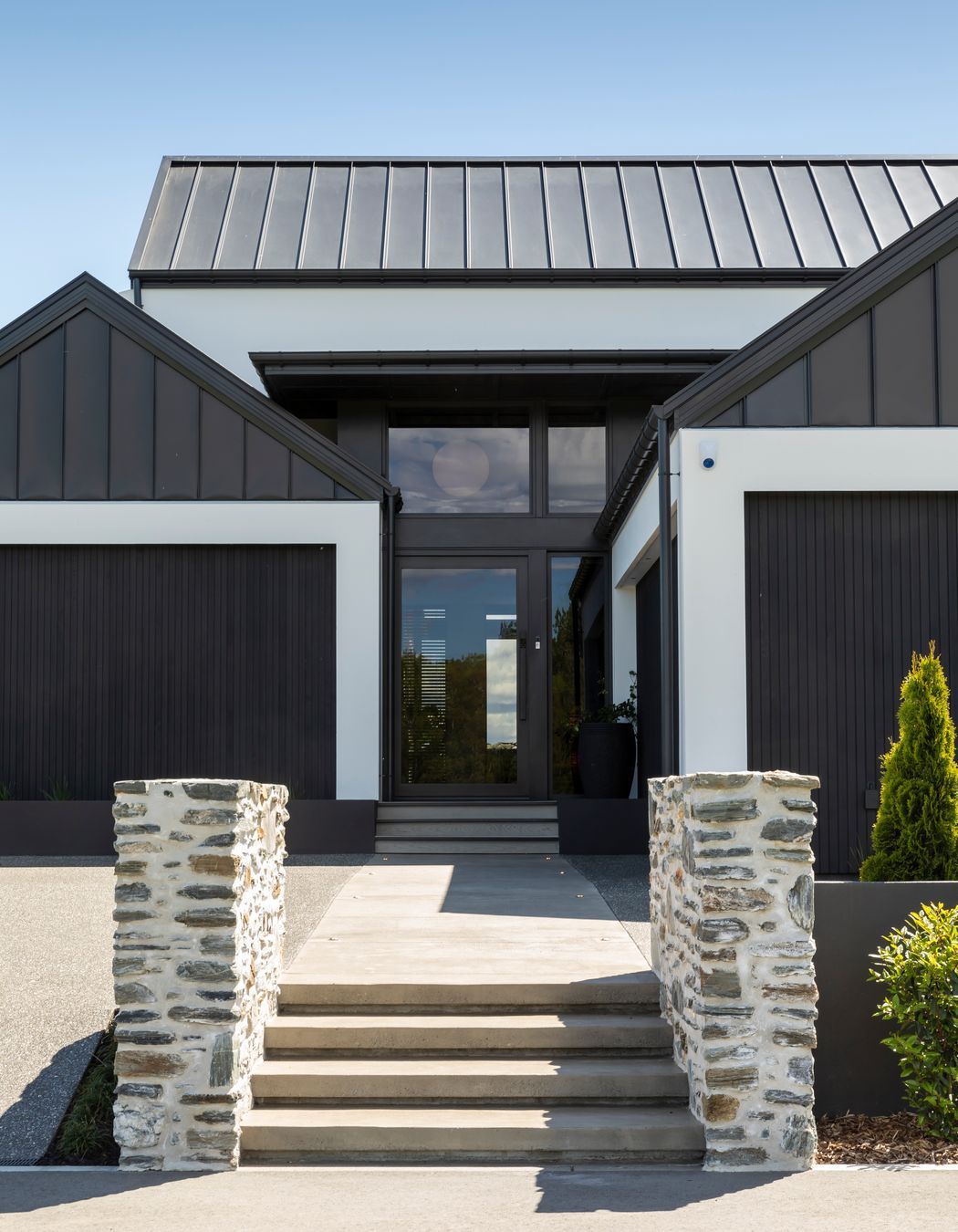
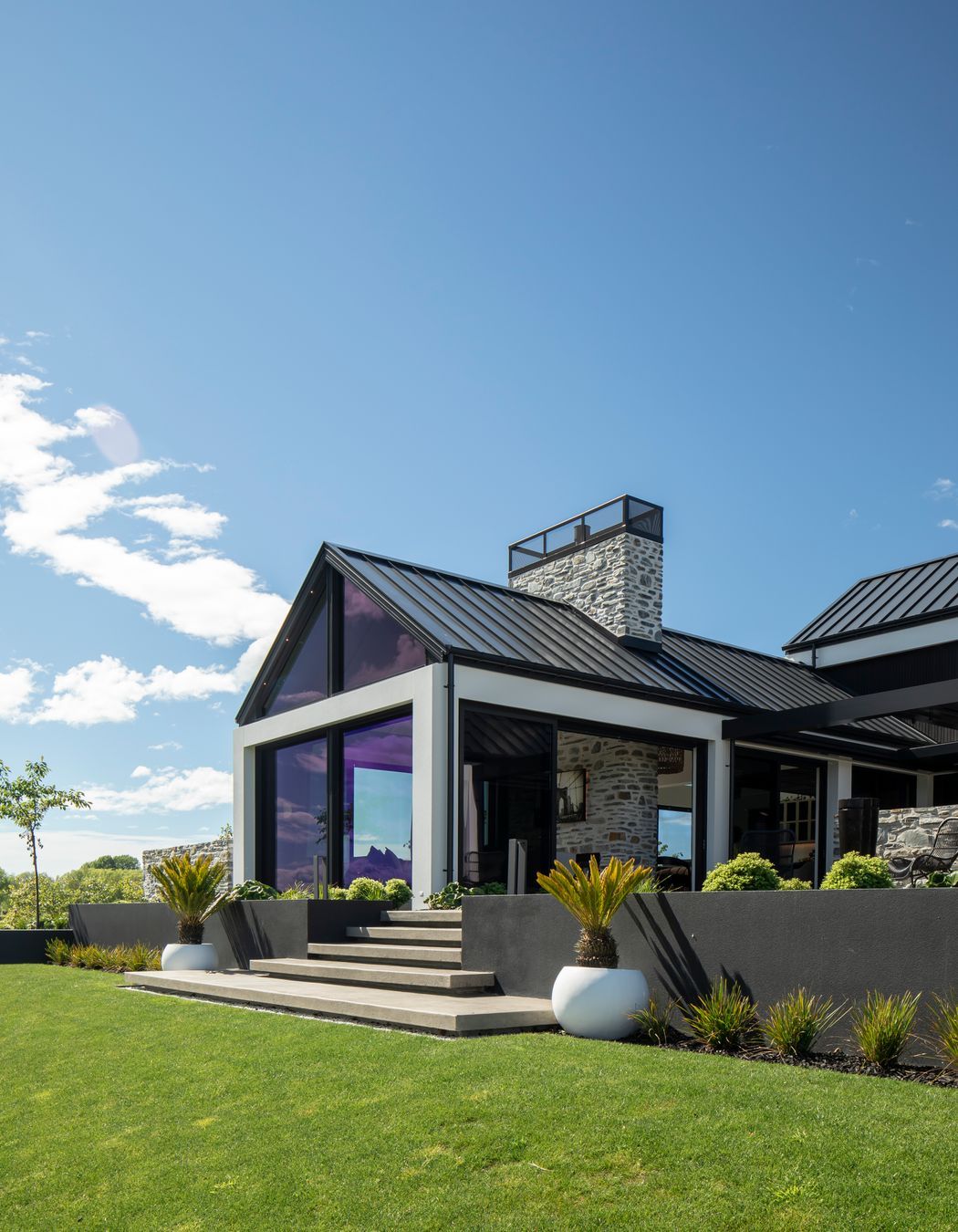
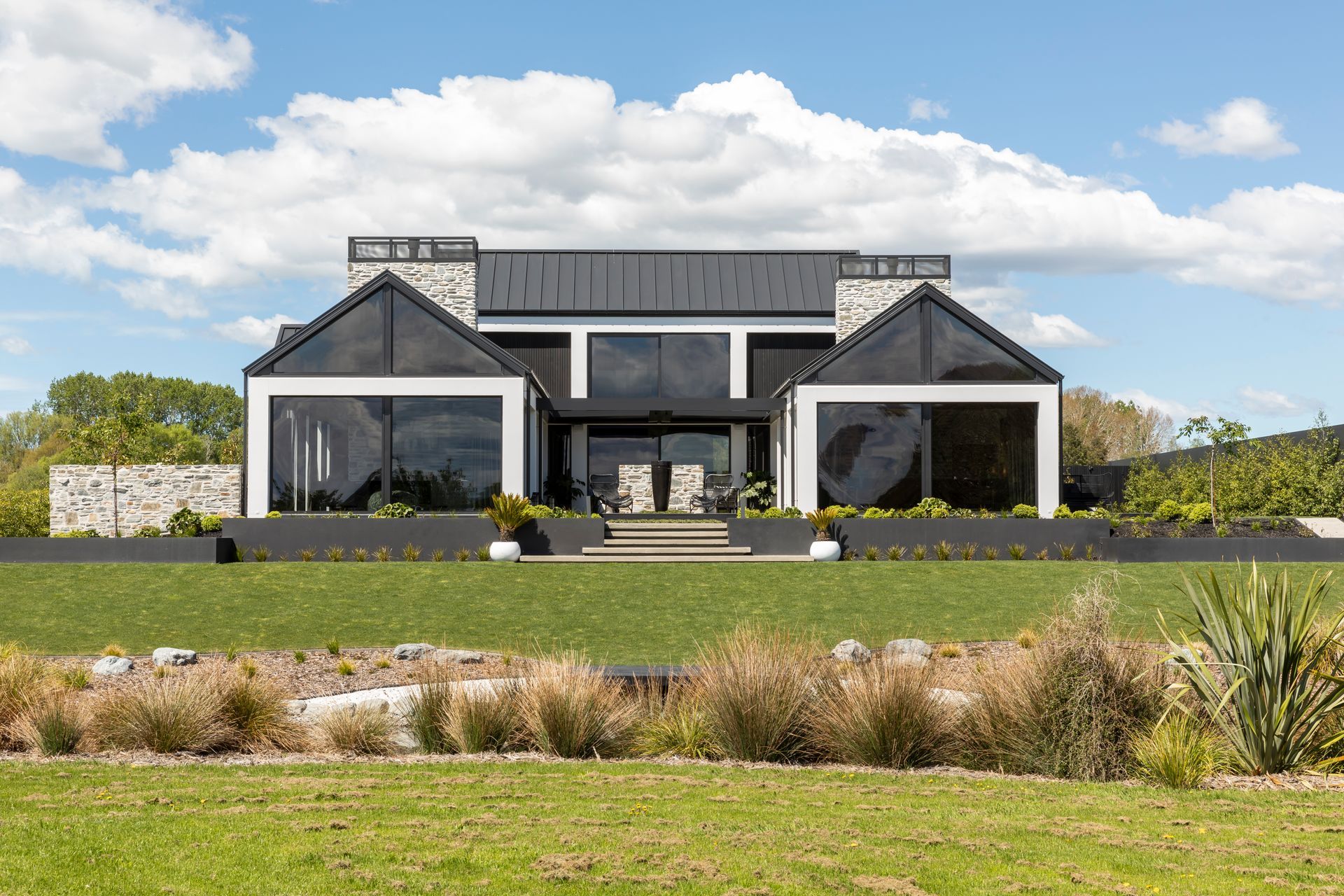
Views and Engagement
Professionals used

Pocket. Pocket is a New Zealand structural engineering practice specialising in residential and commercial architecture.
Year Joined
2021
Established presence on ArchiPro.
Projects Listed
12
A portfolio of work to explore.
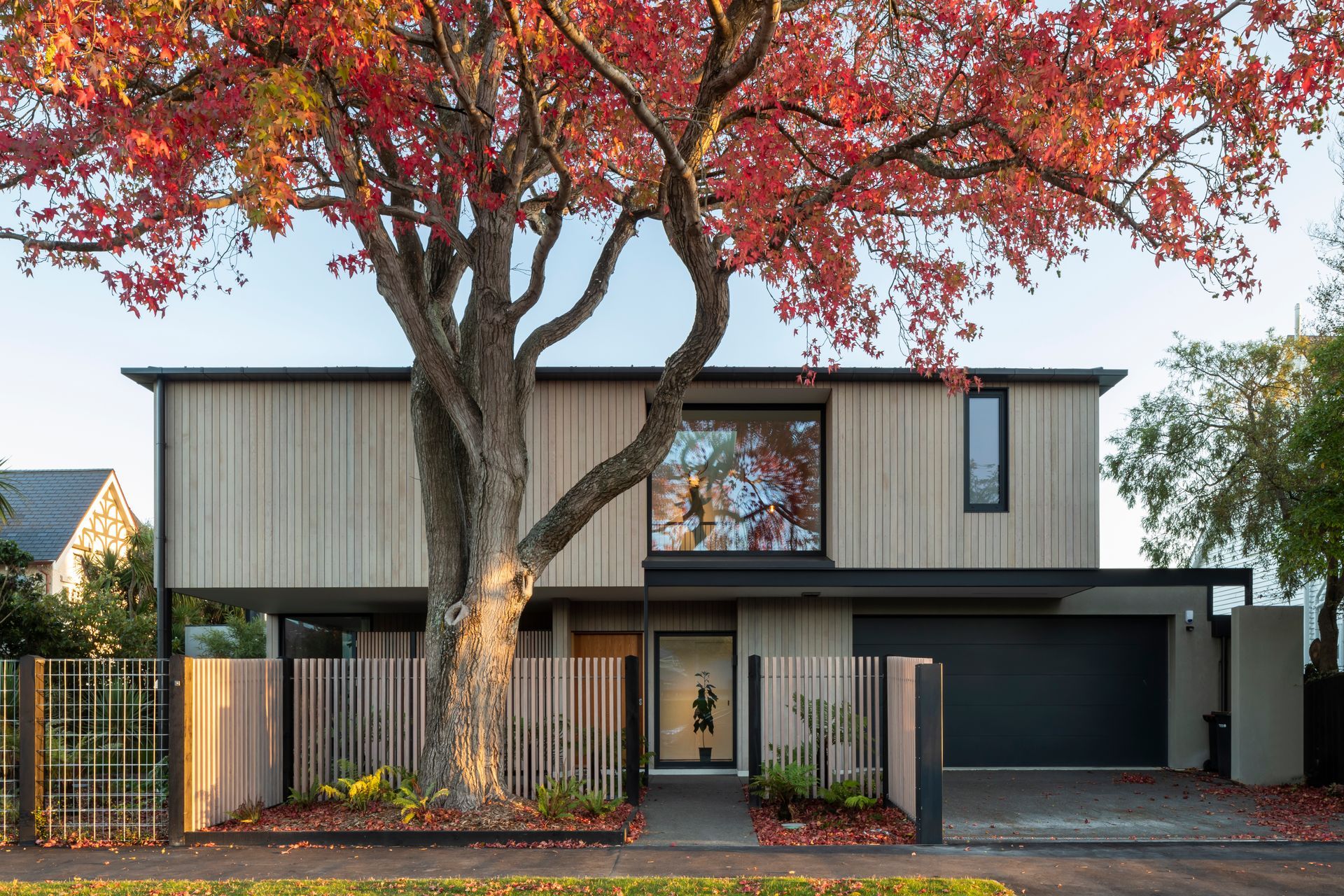
Pocket.
Profile
Projects
Contact
Other People also viewed
Why ArchiPro?
No more endless searching -
Everything you need, all in one place.Real projects, real experts -
Work with vetted architects, designers, and suppliers.Designed for New Zealand -
Projects, products, and professionals that meet local standards.From inspiration to reality -
Find your style and connect with the experts behind it.Start your Project
Start you project with a free account to unlock features designed to help you simplify your building project.
Learn MoreBecome a Pro
Showcase your business on ArchiPro and join industry leading brands showcasing their products and expertise.
Learn More