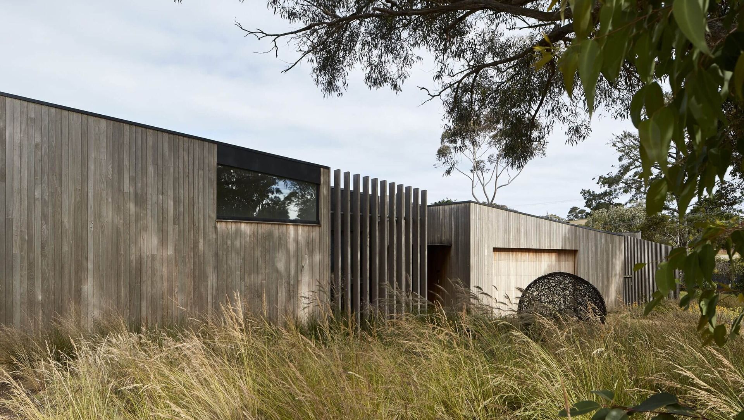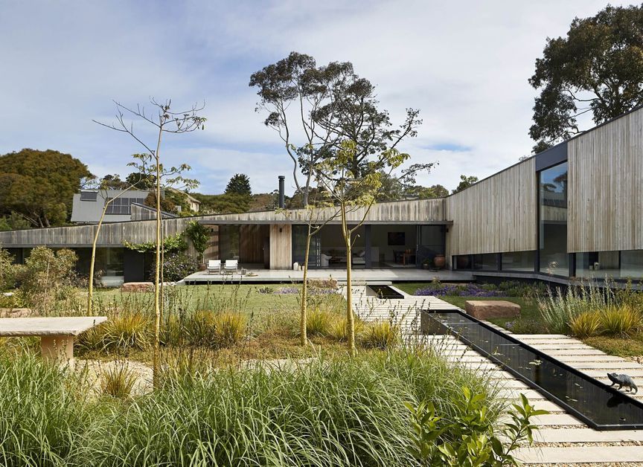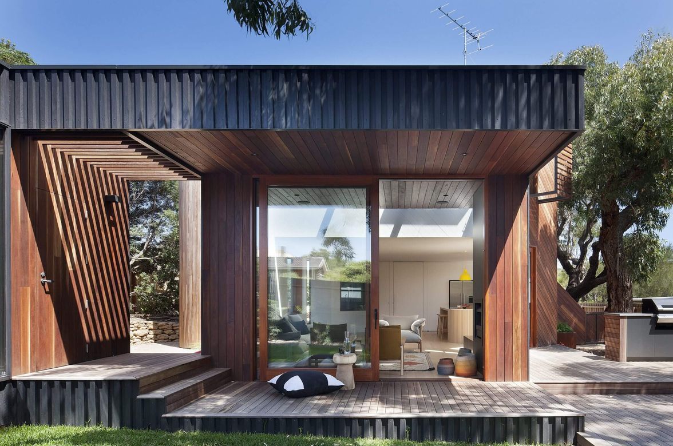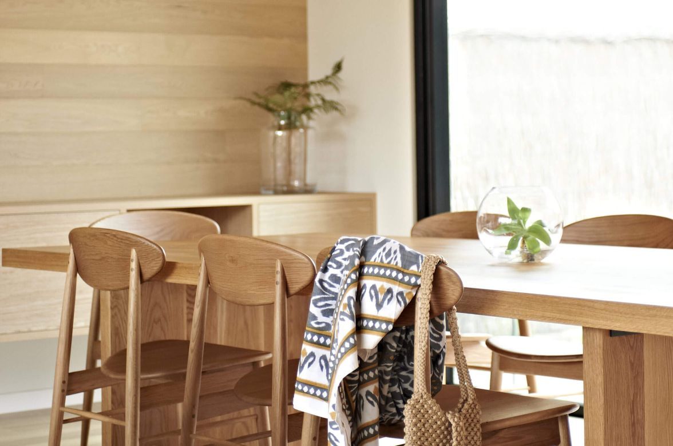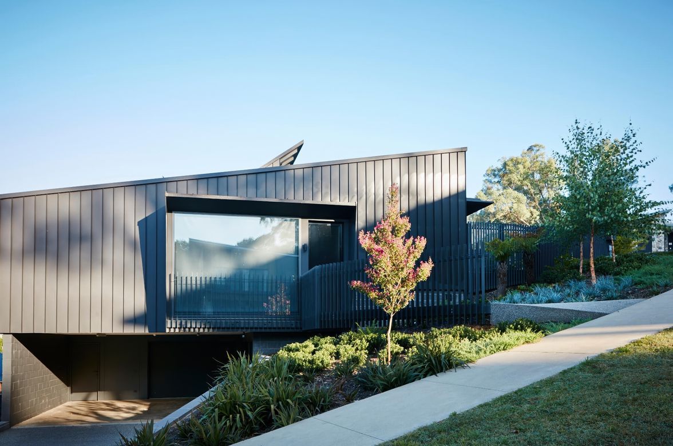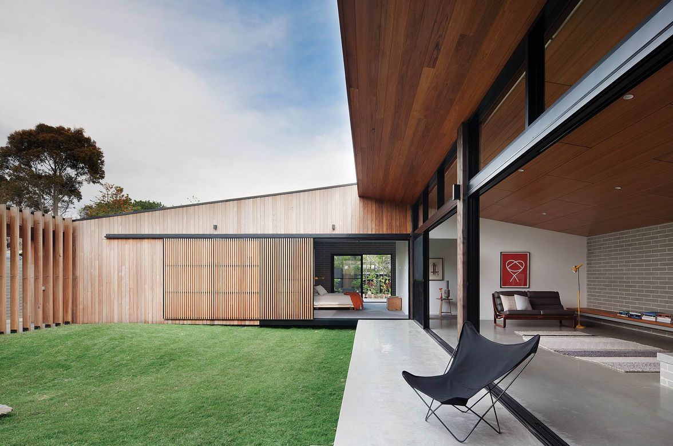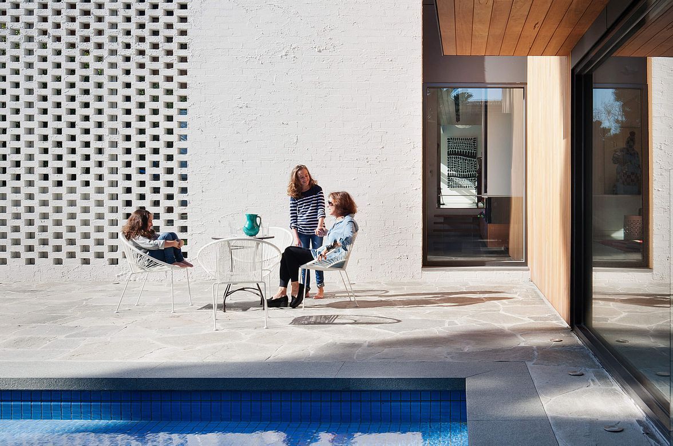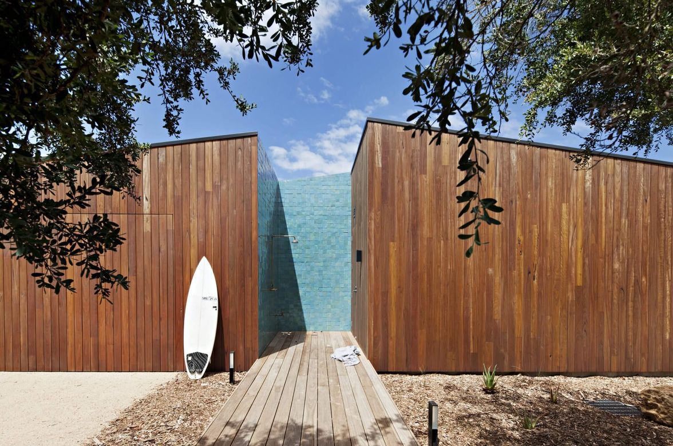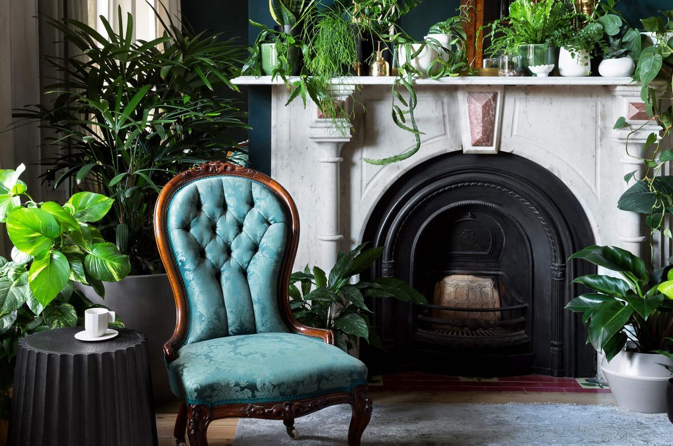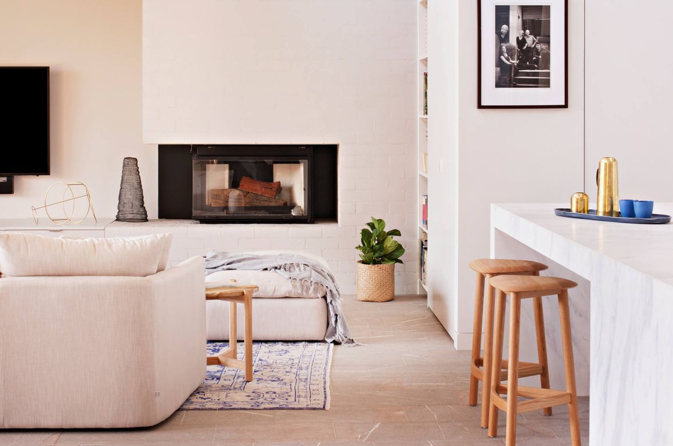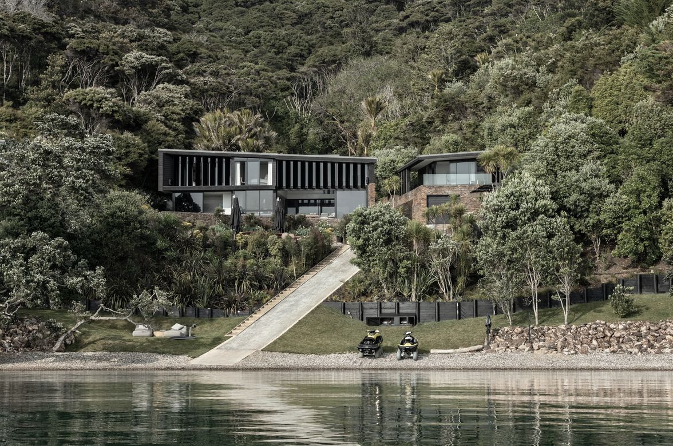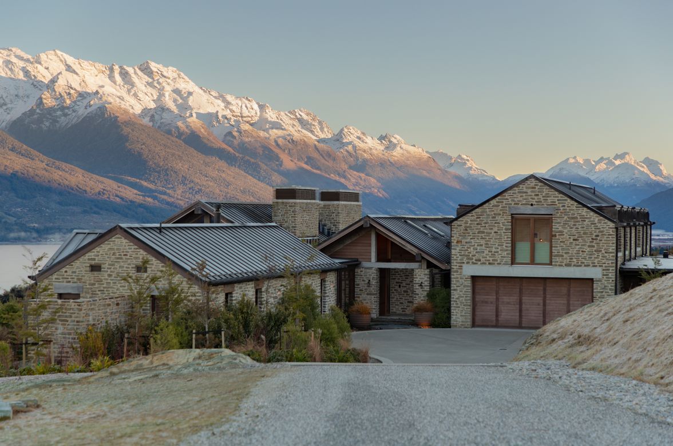Coastal Court.
- Title:
- Coastal Court
- Architect:
- Bower Architecture
- Category:
- Residential/
- New Builds
- Photographers:
- Shannon McGrath
"Built as an ode to its seaside location, this home is as robust as it is tranquil and timeless."
Elizabeth Wilson, House and Garden
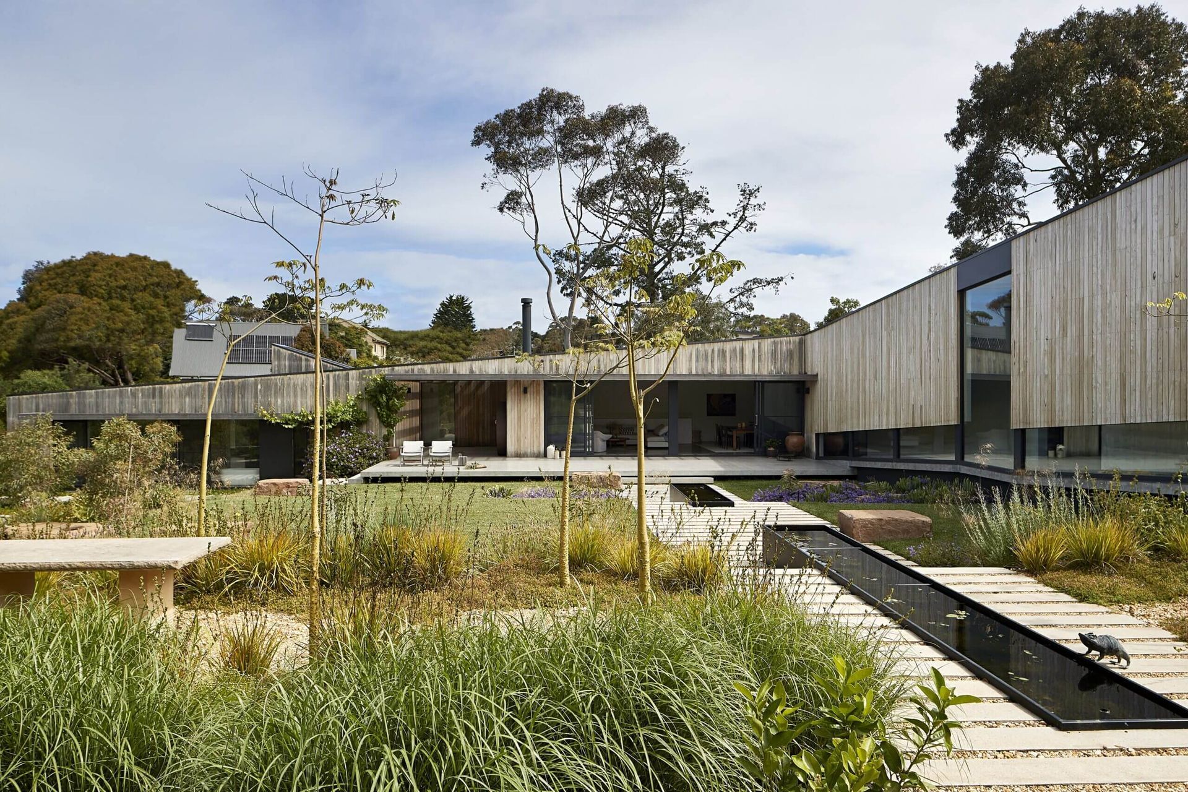
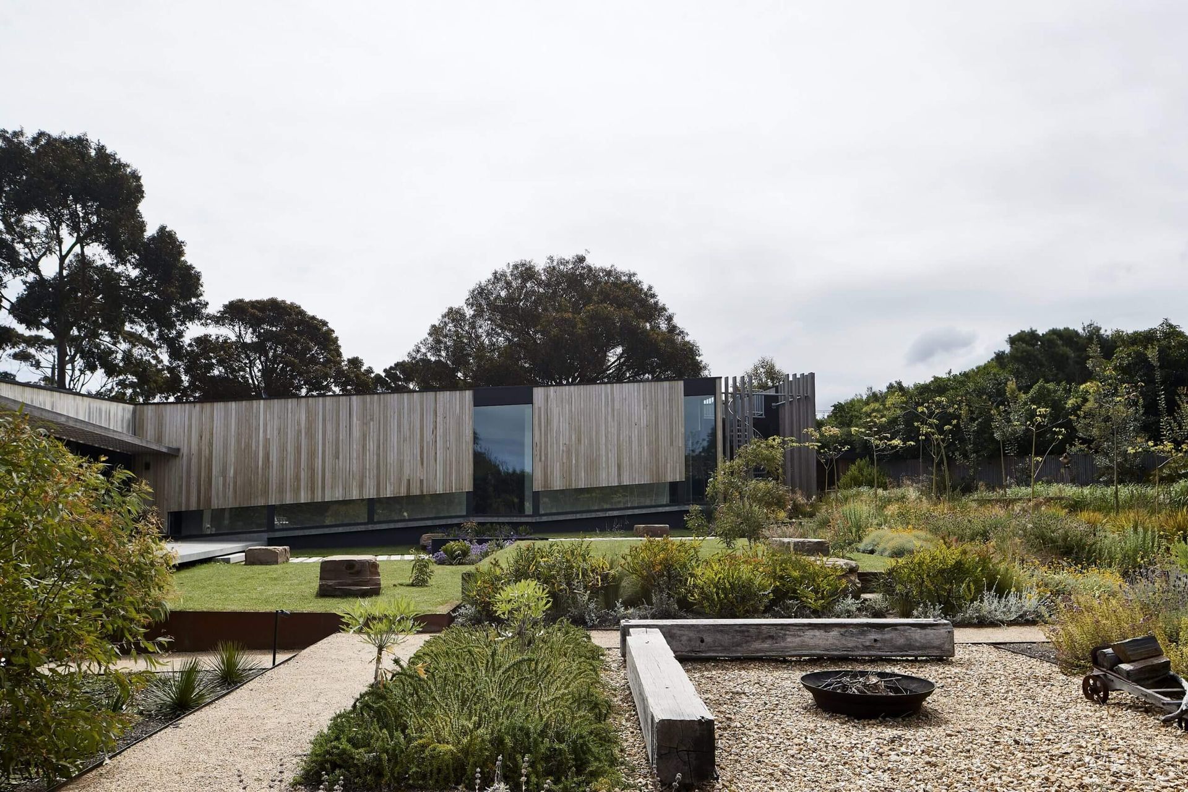
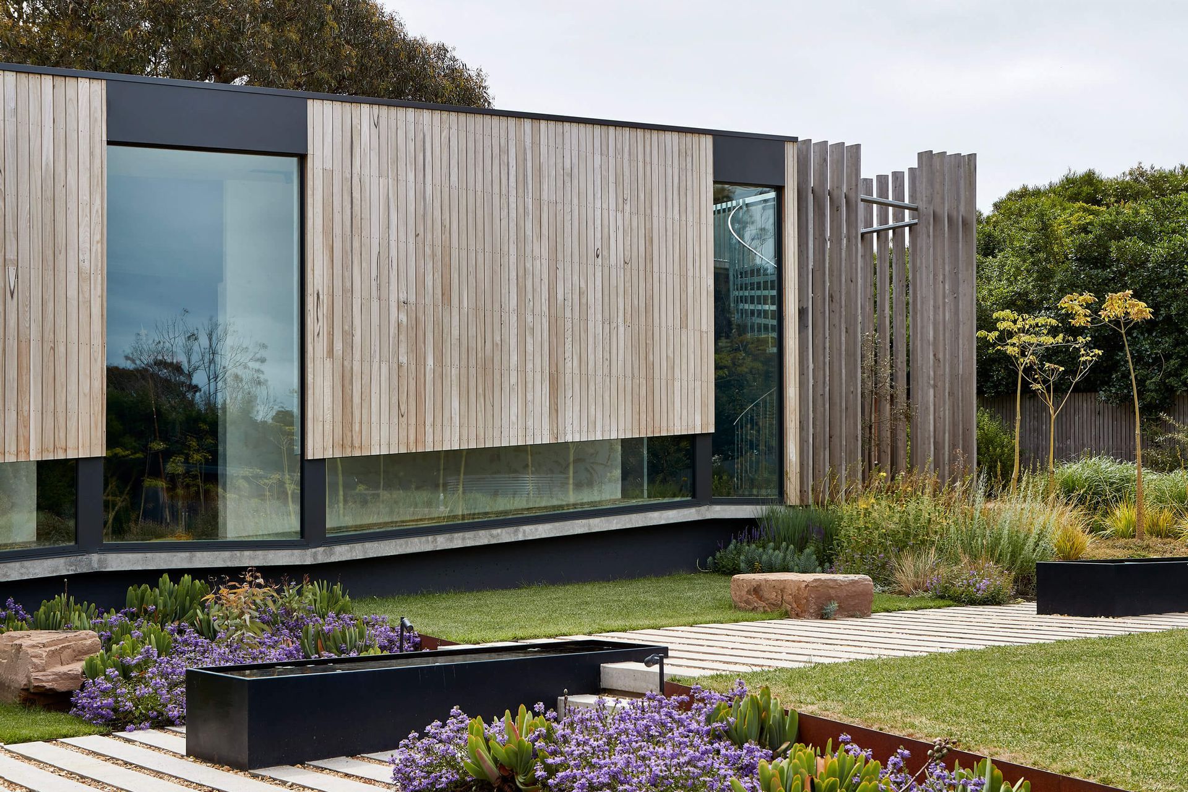
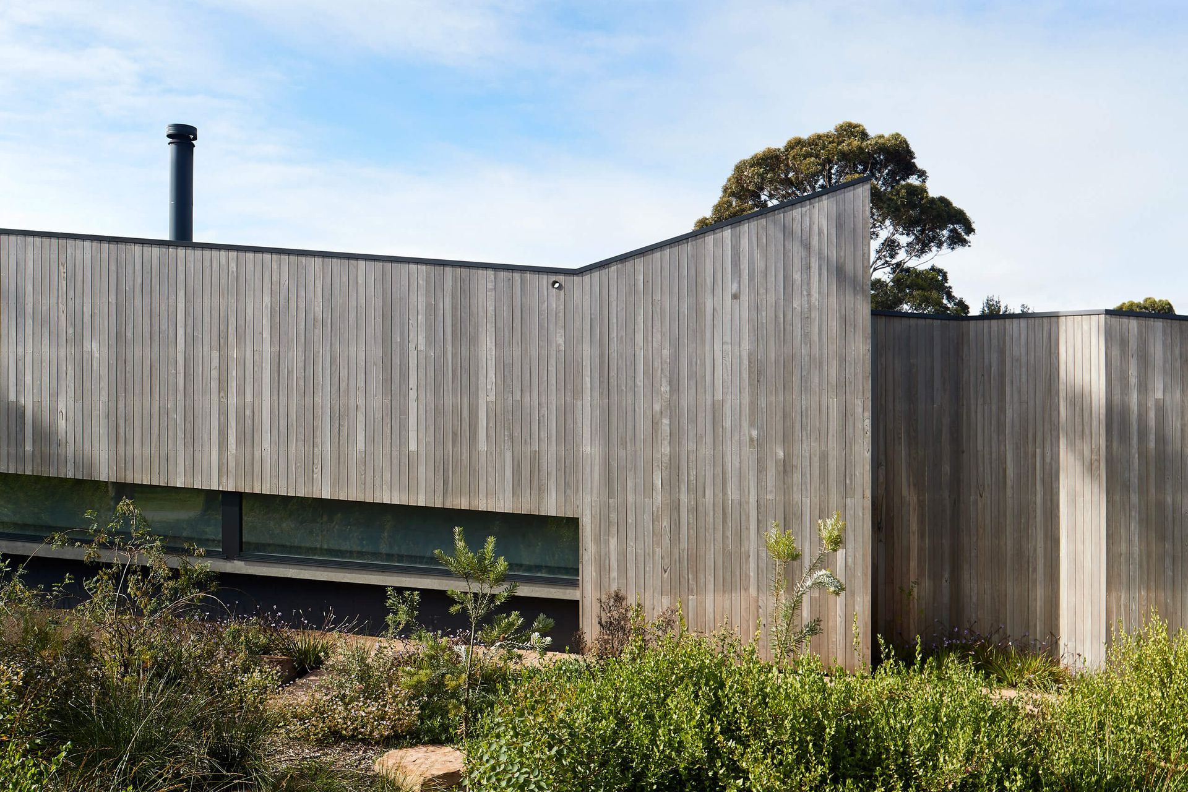
The 1920 sqm vacant block sat between modest, predominately timber 70’s houses and a new vacant subdivision. Given this unknown future context, the design sought to create a perimeter along the exposed site edges surrounding a captivating internal focus and generous unstructured landscape buffer.
A 5m cross fall to the corner site required a unique solution to harness the opportunities and drove the response of a single storey L shaped descending plan, following the slope of the natural ground. Internal level changes are navigated entirely through ramped gallery spaces that flow down the site, maintaining level connections to the landscape. The focus is on journey, not destination.
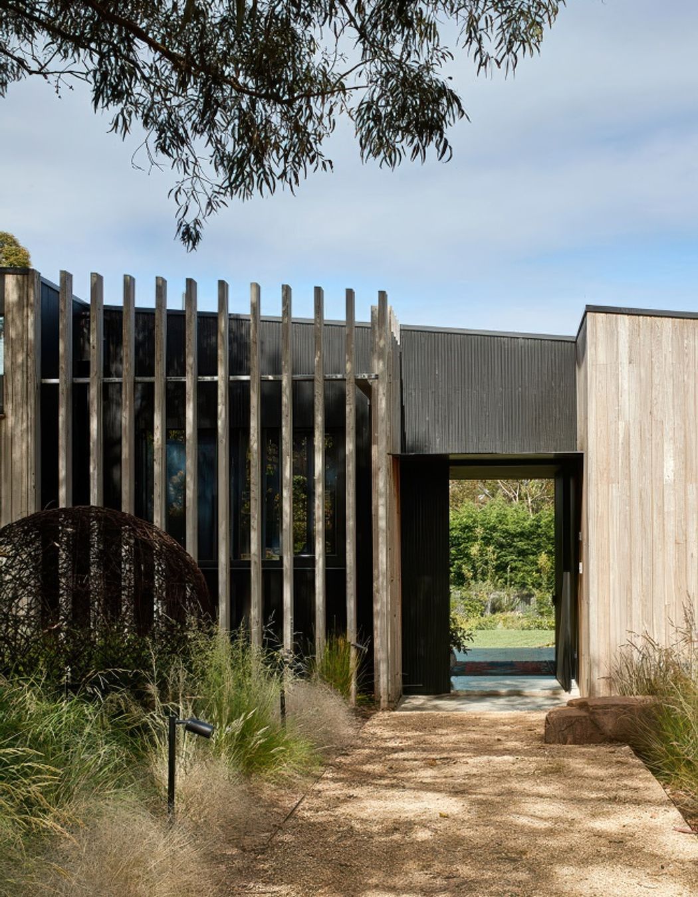
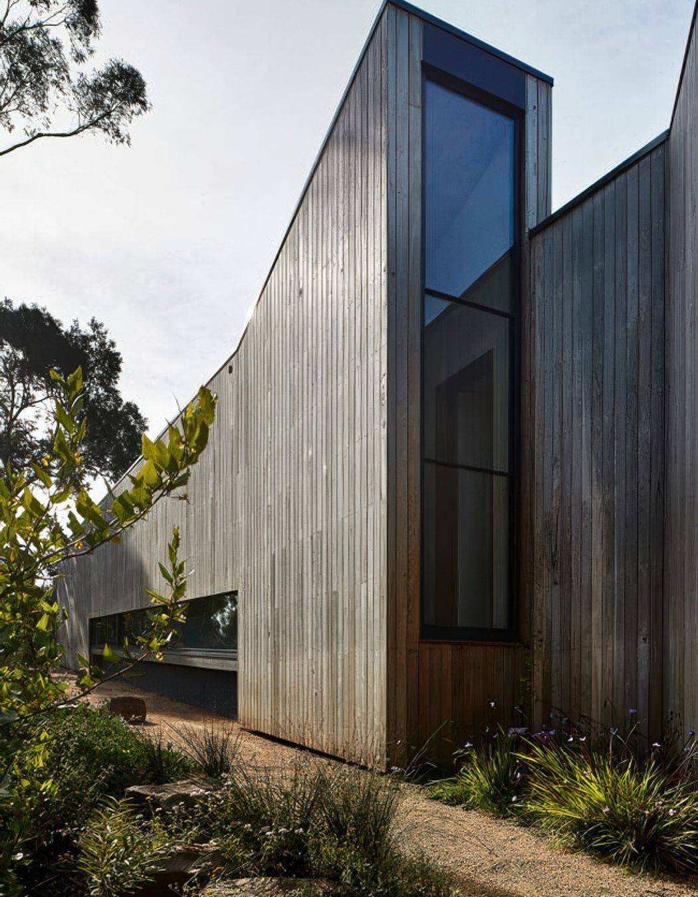
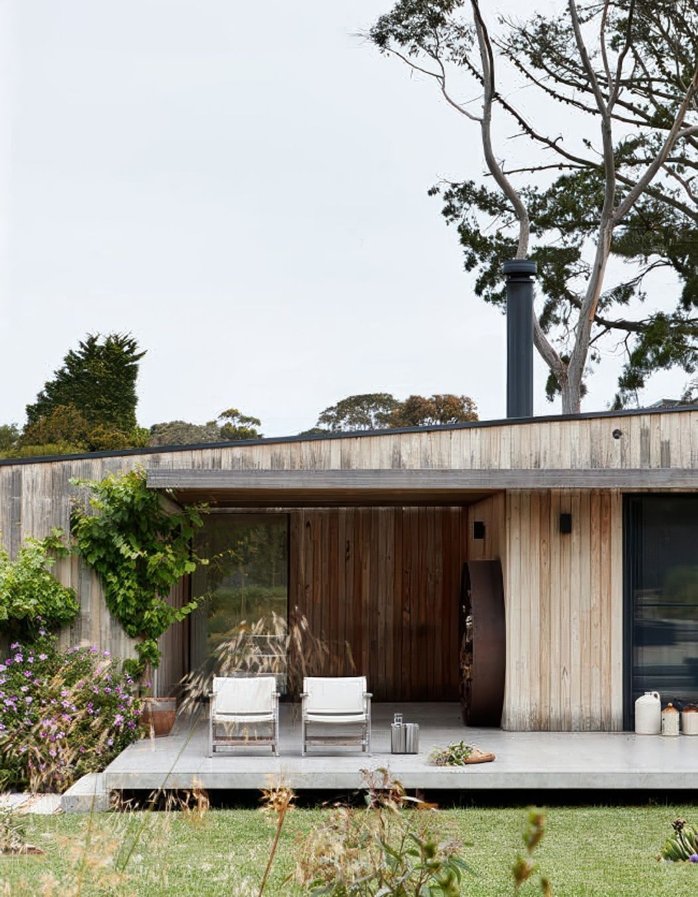
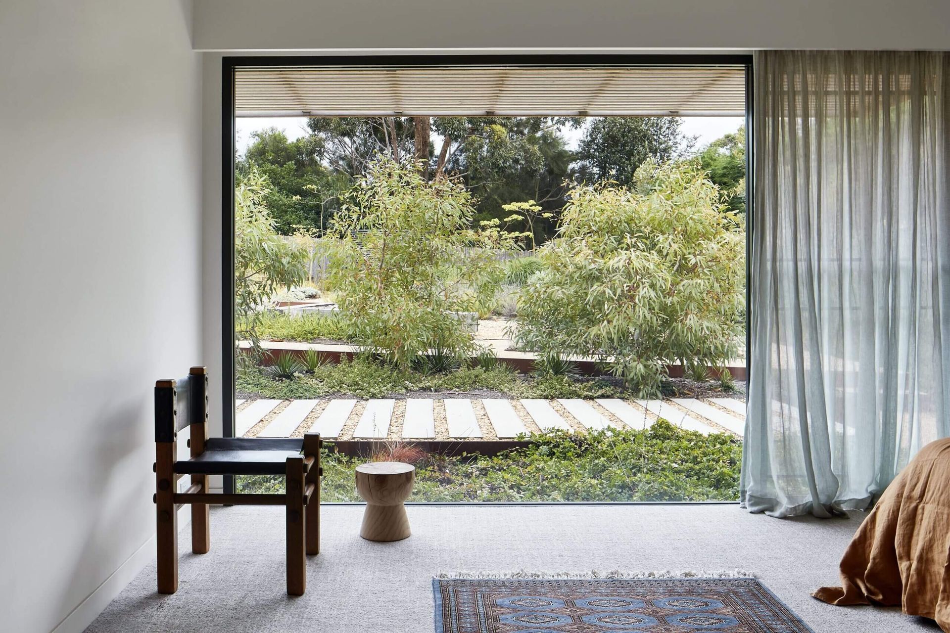
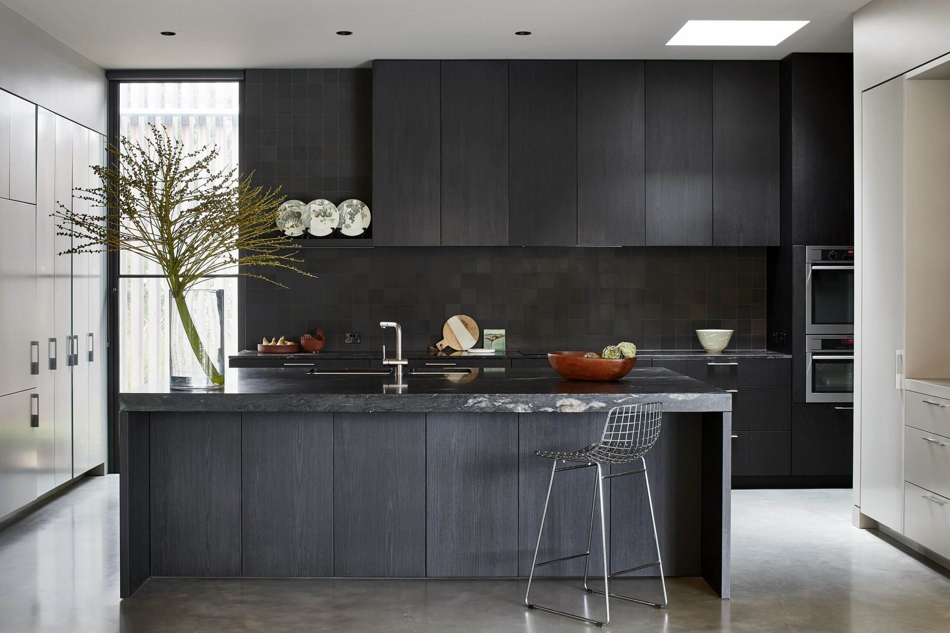
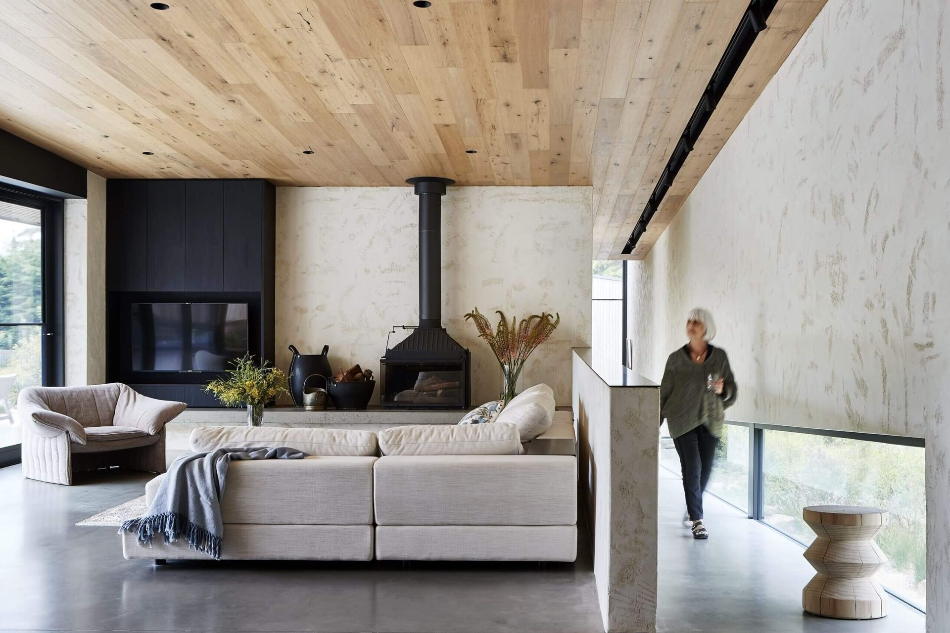
Ramped circulation also allows zoning into 3 main parts, with entry/ guest bedrooms to the north and main bedroom and study to the opposite end, joined by a central connection zone consisting of living, dining space and terrace. The linear plan acts as a protective edge to the two exposed street frontages, informally defining a large private internally focused courtyard. This removes the need for fencing, allowing the restored gully, native landscape and building to contribute to streetscape and be enjoyed by the public.
Coastal Court is a building utterly of it’s place which celebrates imperfection, impermanence, intimacy, and appreciation of the integrity of natural objects and processes. It makes a positive contribution to the life of it’s aging inhabitants in what they plan to be their last house.
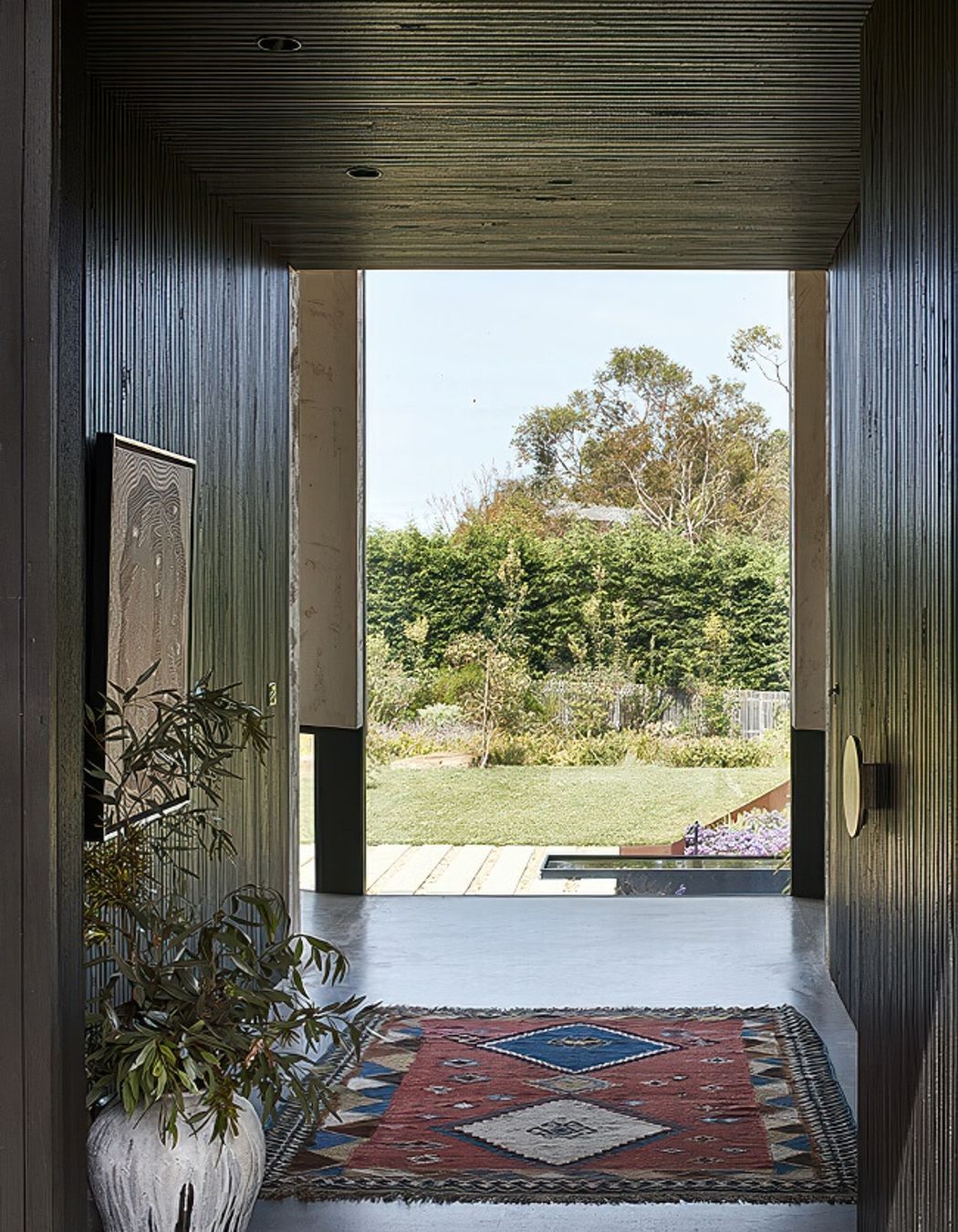
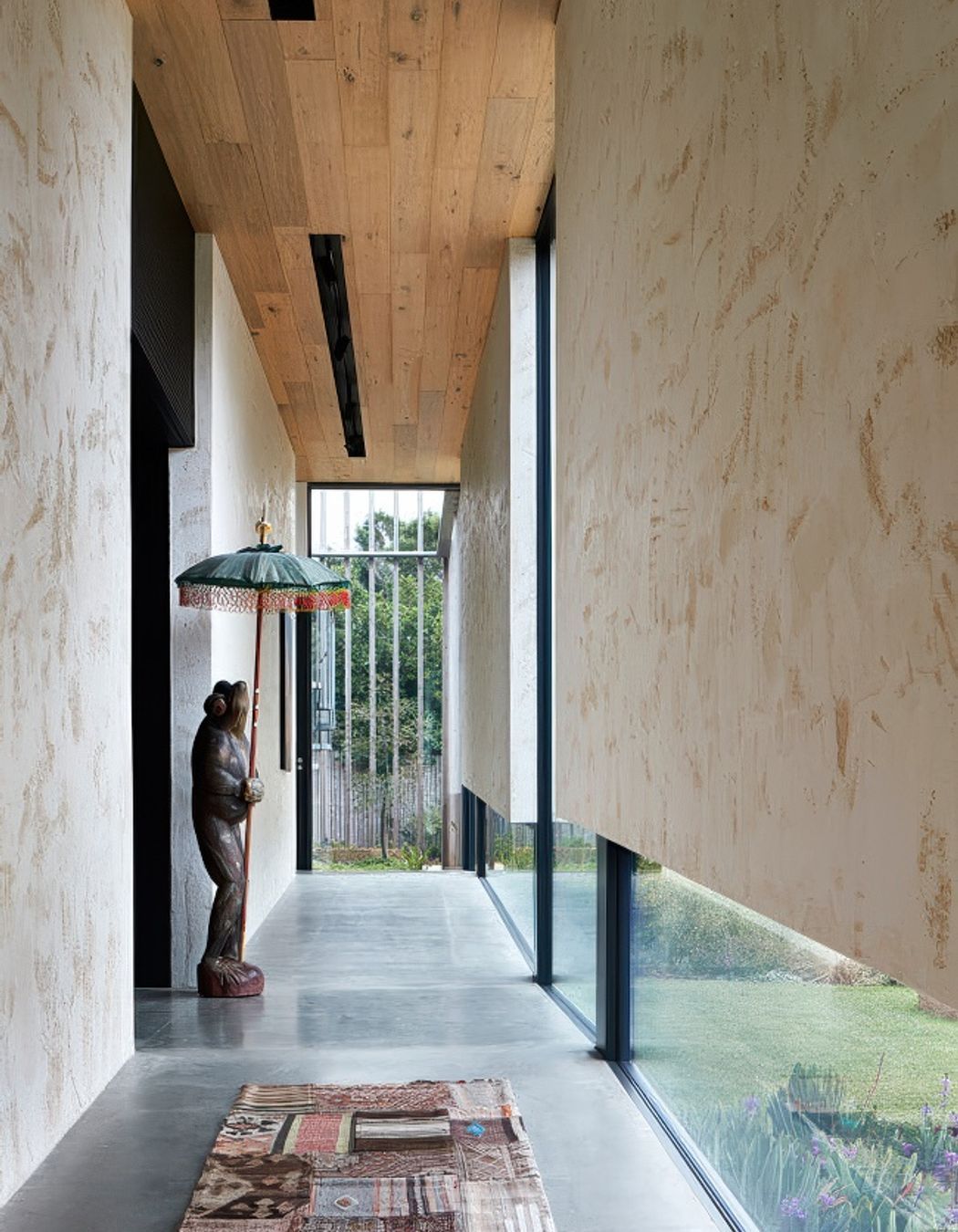
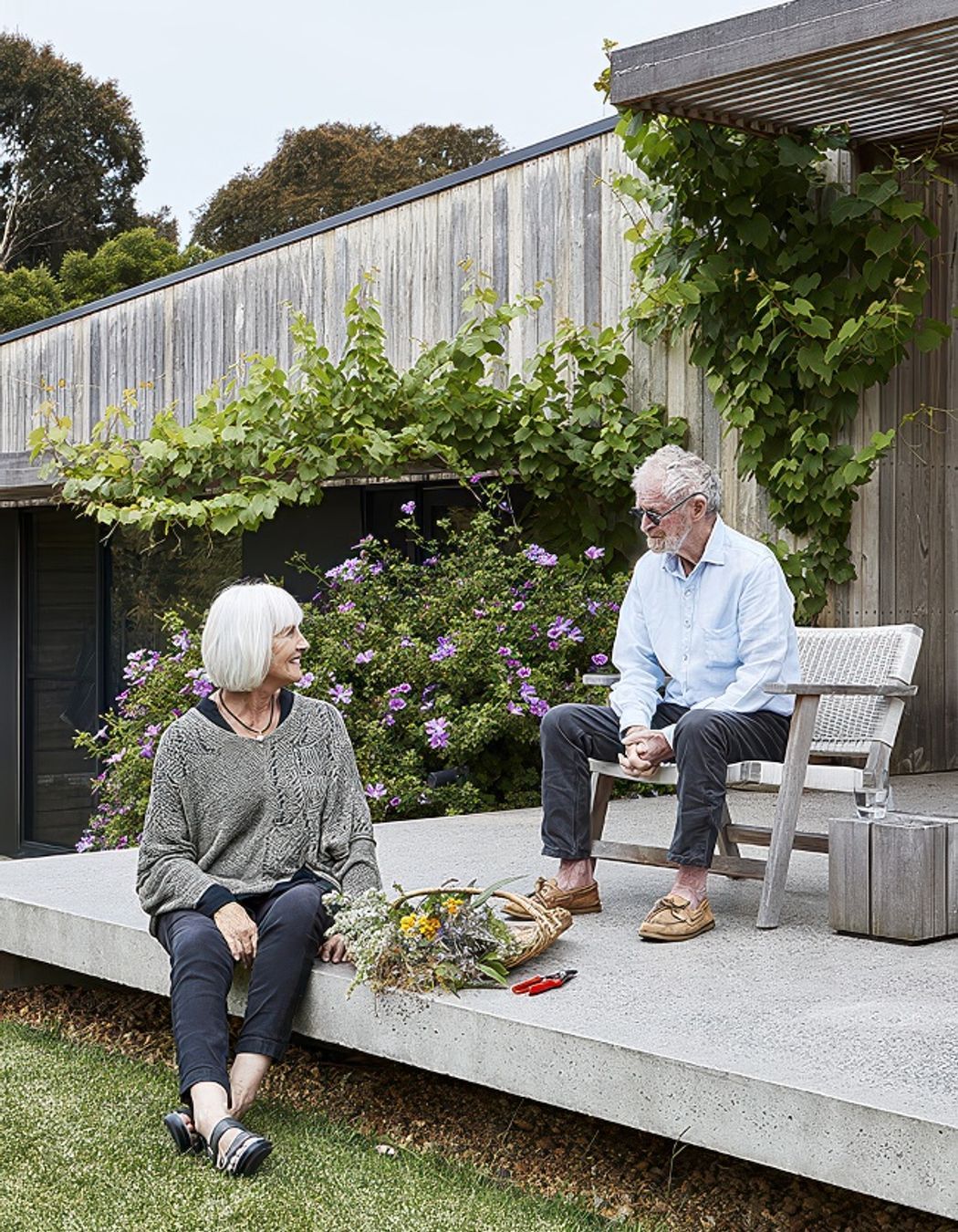
"I love the way it sits on the land, the way it falls down the slope. It’s a joy to walk through the house: there is a view of the garden from every window."
Michelle, Client, Coastal Court
The home achieves a seven star energy rating and the design performs well passively in terms of light, temperature control and natural ventilation. Significant thermal mass elements (ideal for Victoria Australia) include reverse veneer rendered masonry and insulated concrete slab, and these combine with easy ventilation via effective window openings result in a low energy house. The home is also clearly zoned to create a much smaller footprint when client’s kids or guests are not in residence. The unique ramping design and consideration of mobility and ergonomics for aging in place allow the house to be a long term home, achieving sustainability in it longevity. Chickens, a large composting area and generous further reduce the environmental footprint.


Founded
Projects Listed
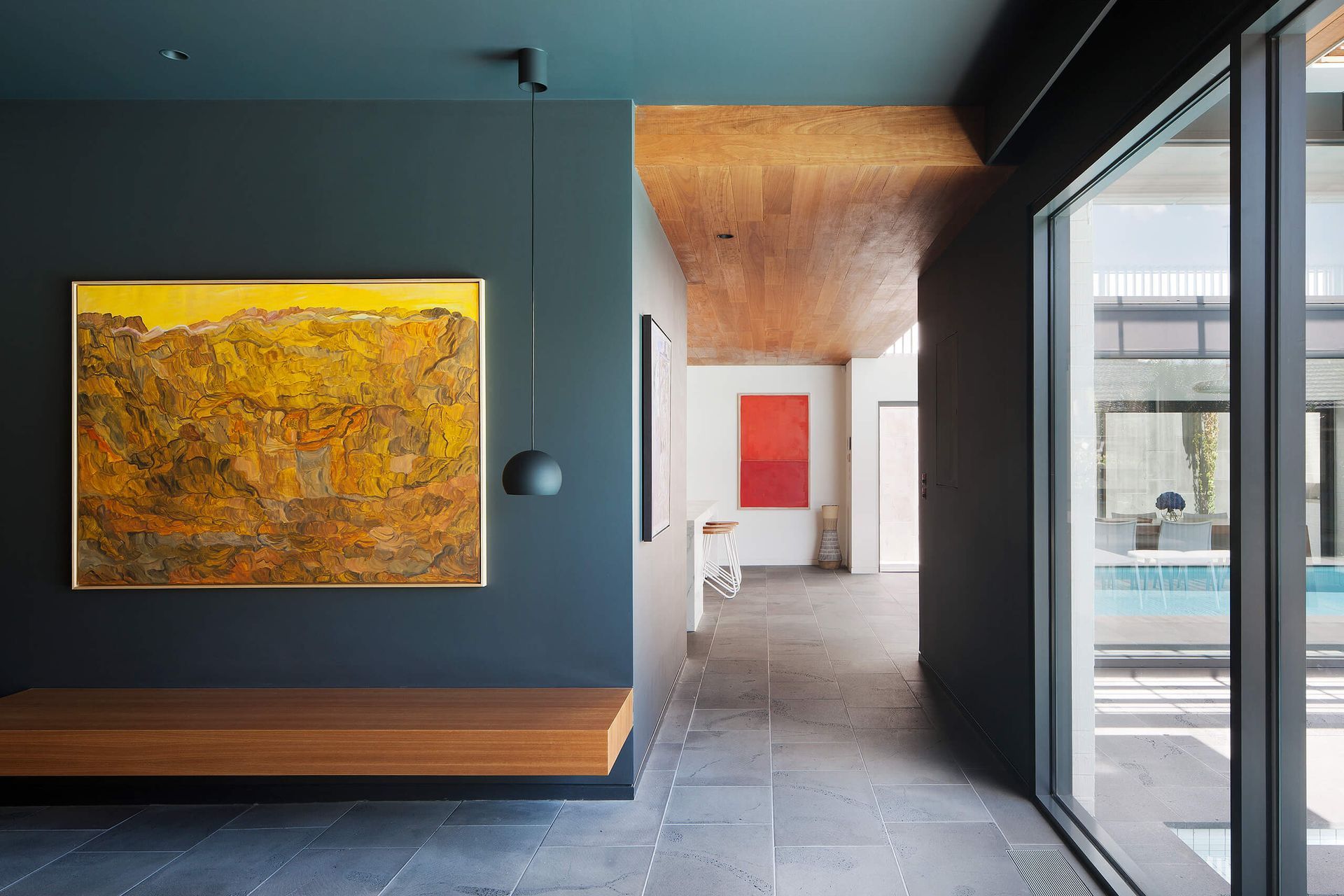
Bower Architecture.
Other People also viewed
Why ArchiPro?
No more endless searching -
Everything you need, all in one place.Real projects, real experts -
Work with vetted architects, designers, and suppliers.Designed for New Zealand -
Projects, products, and professionals that meet local standards.From inspiration to reality -
Find your style and connect with the experts behind it.Start your Project
Start you project with a free account to unlock features designed to help you simplify your building project.
Learn MoreBecome a Pro
Showcase your business on ArchiPro and join industry leading brands showcasing their products and expertise.
Learn More