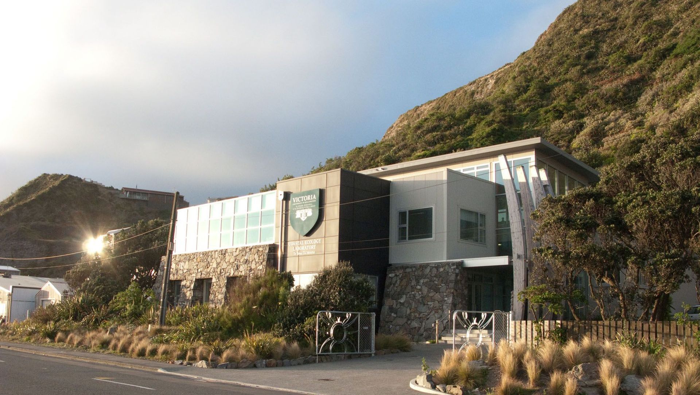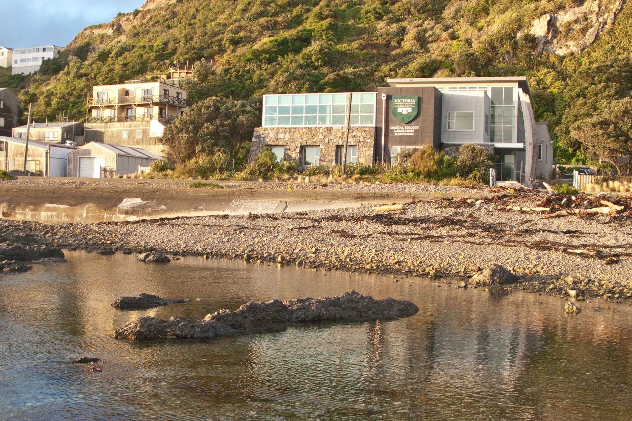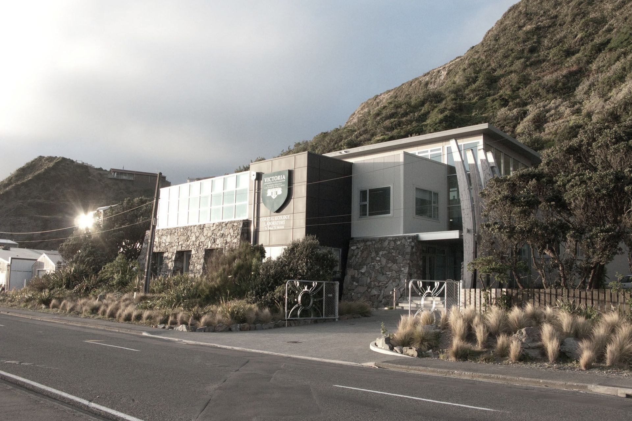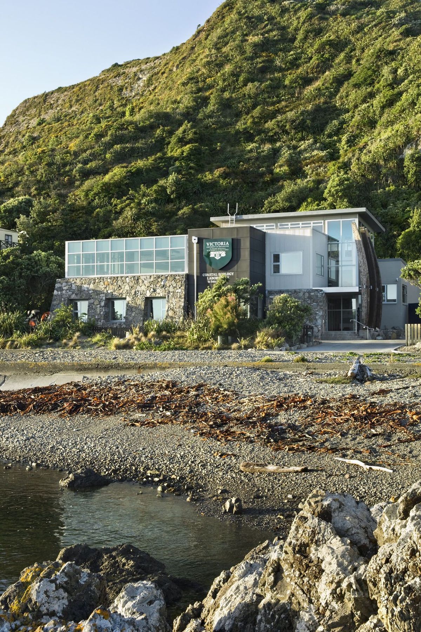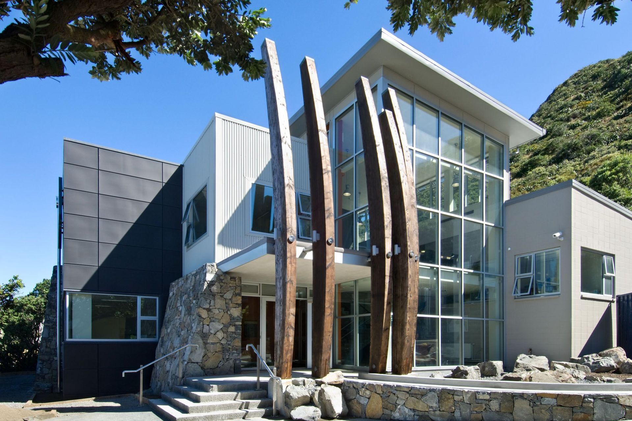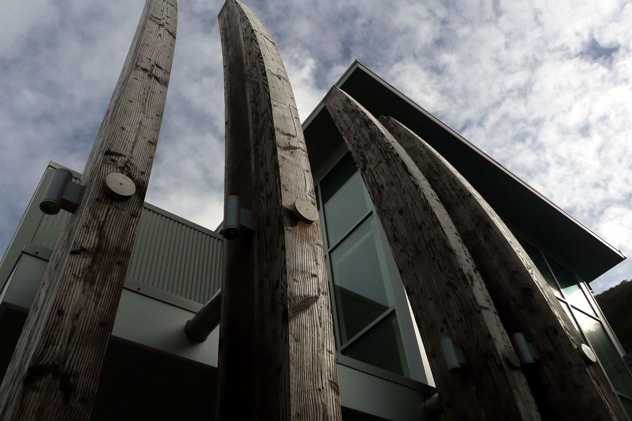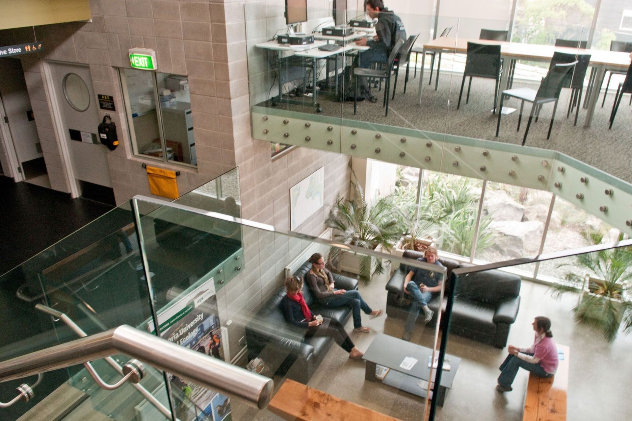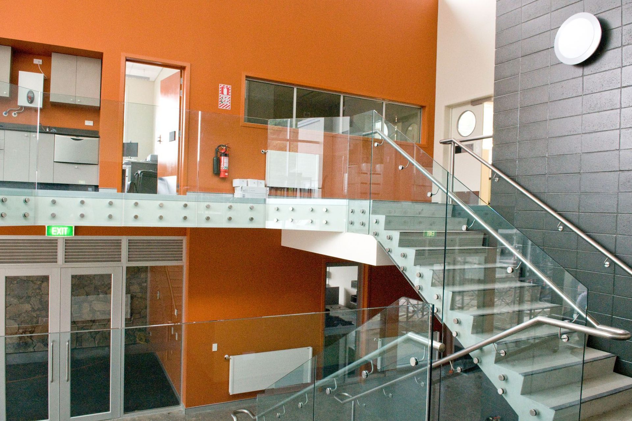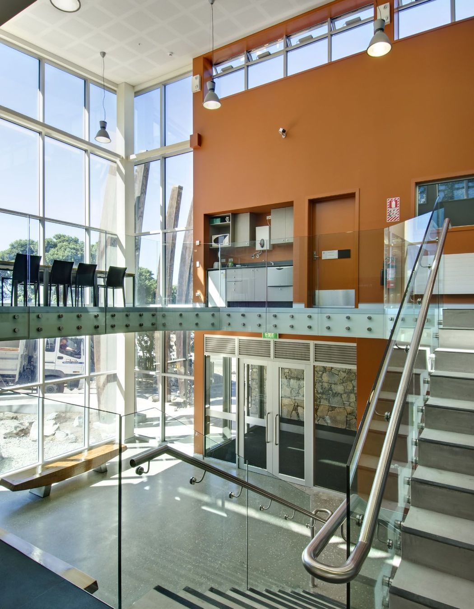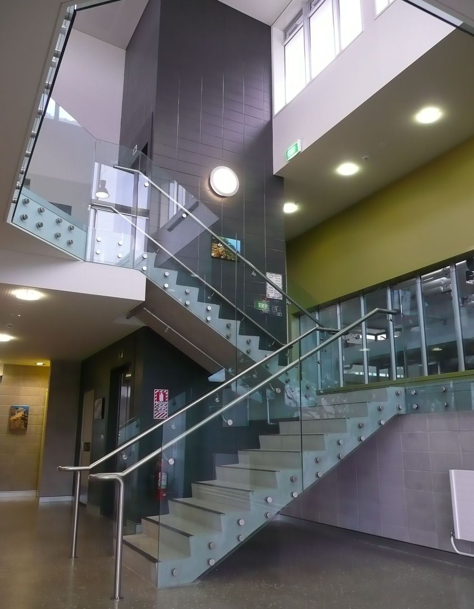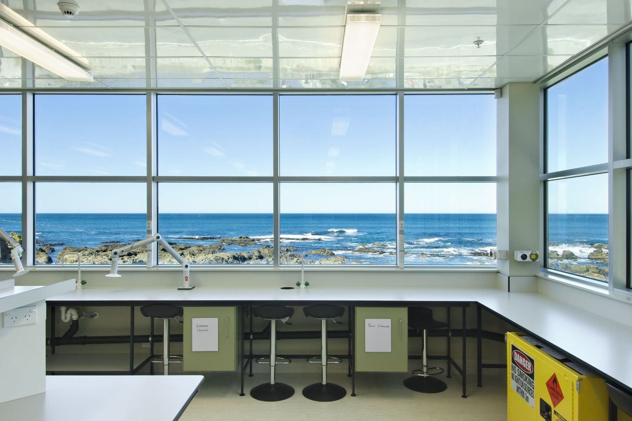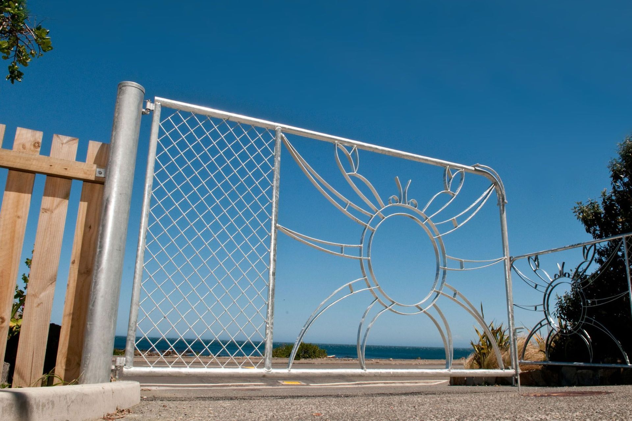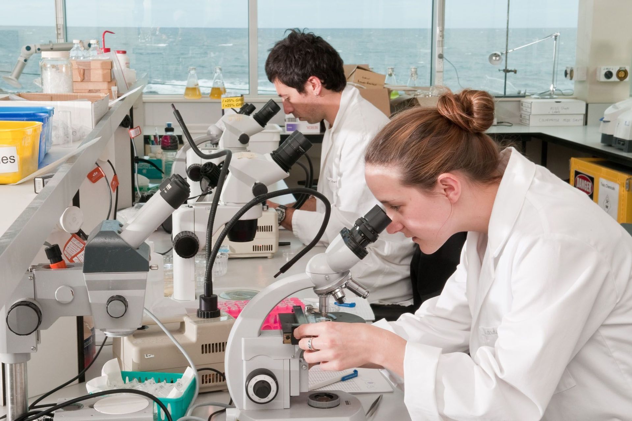About
Coastal Ecology Lab.
ArchiPro Project Summary - A modern Coastal Ecology Laboratory designed for Victoria University of Wellington, featuring environmentally sustainable design principles, resilient materials, and a flexible interior that enhances teaching and research capabilities while harmonizing with its coastal surroundings.
- Title:
- Coastal Ecology Laboratory
- Architect:
- Pynenburg & Collins Architects
- Category:
- Community/
- Educational
Project Gallery
Views and Engagement
Professionals used

Pynenburg & Collins Architects. We are an award-winning New Zealand architectural practice specialising in residential, community, commercial, adaptive reuse, and off-the-grid architecture.By placing our clients and the building occupants at the heart of everything we do, we get to thoroughly understand their needs and aspirations, project constraints and opportunities. Critical and creative thinking based on decades of project experience enables us to design spaces and buildings that are durable, space-efficient, cost-effective, sustainable and can adapt over time.
Year Joined
2018
Established presence on ArchiPro.
Projects Listed
6
A portfolio of work to explore.
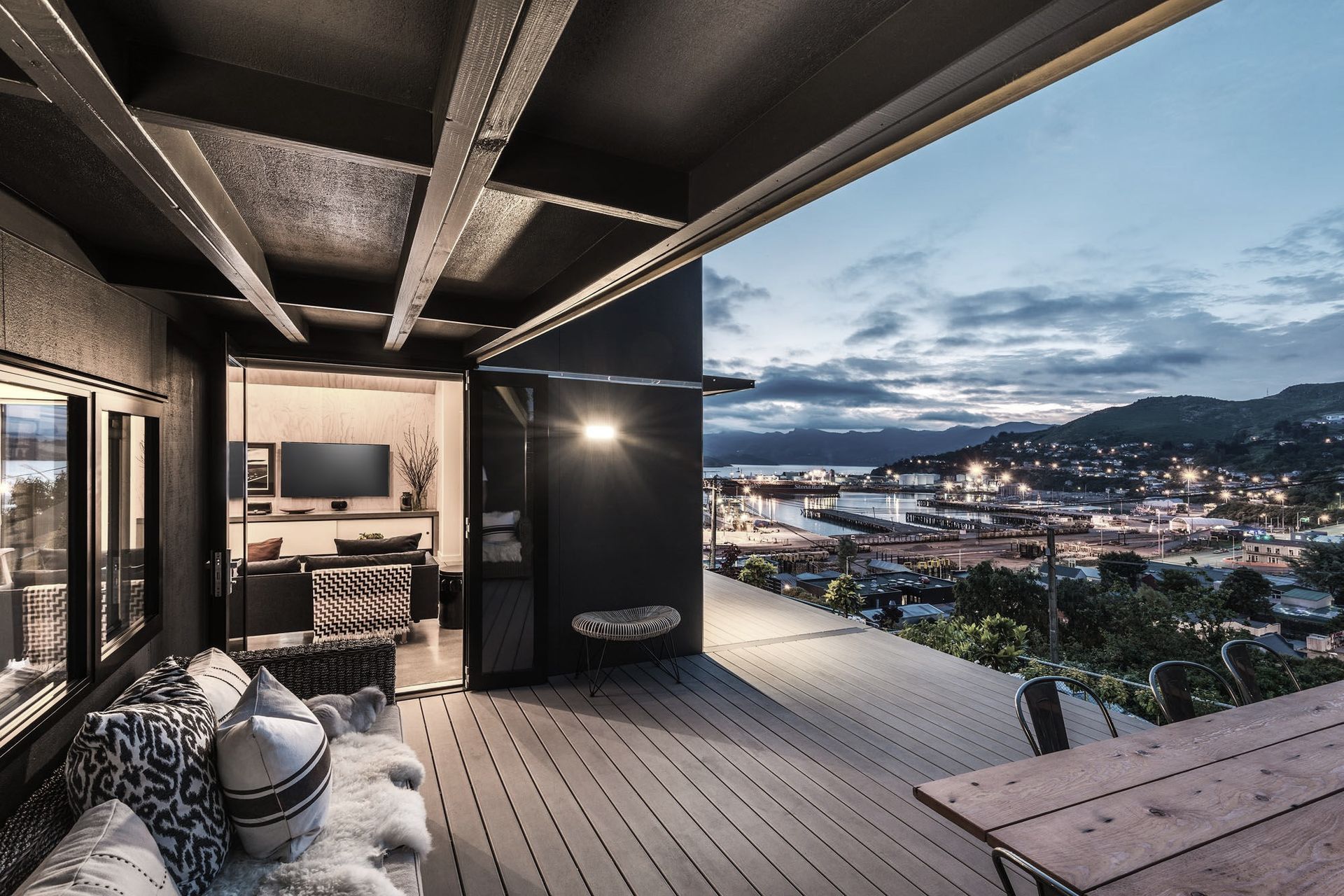
Pynenburg & Collins Architects.
Profile
Projects
Contact
Other People also viewed
Why ArchiPro?
No more endless searching -
Everything you need, all in one place.Real projects, real experts -
Work with vetted architects, designers, and suppliers.Designed for New Zealand -
Projects, products, and professionals that meet local standards.From inspiration to reality -
Find your style and connect with the experts behind it.Start your Project
Start you project with a free account to unlock features designed to help you simplify your building project.
Learn MoreBecome a Pro
Showcase your business on ArchiPro and join industry leading brands showcasing their products and expertise.
Learn More