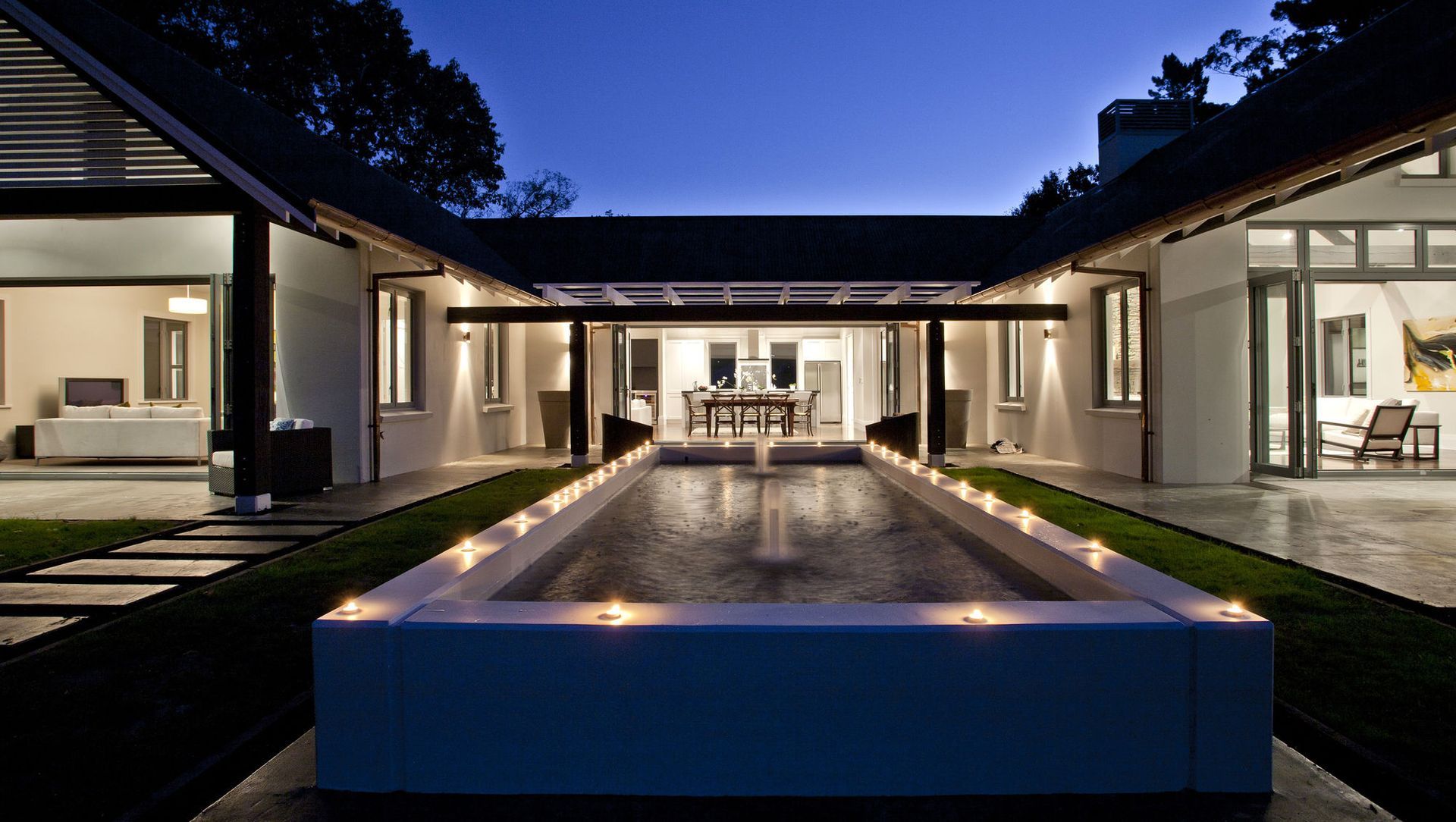About
Coatesville House.
ArchiPro Project Summary - Contemporary family home in Coatesville designed for expansive northwest views, featuring solid precast concrete walls and dynamic interior spaces, completed in 2011 for Matvin Group.
- Title:
- Coatesville House
- Architect:
- Gel Architects
- Category:
- Residential/
- New Builds
- Completed:
- 2011
- Building style:
- Contemporary
- Client:
- Matvin Group
- Photographers:
- Matvin Group
Project Gallery
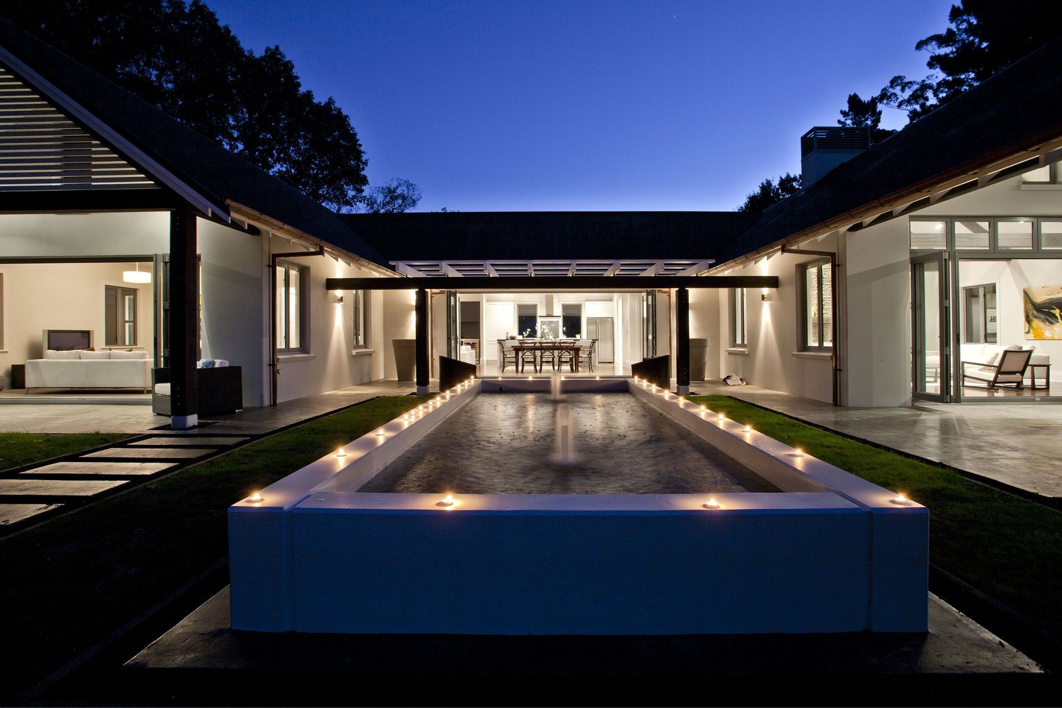
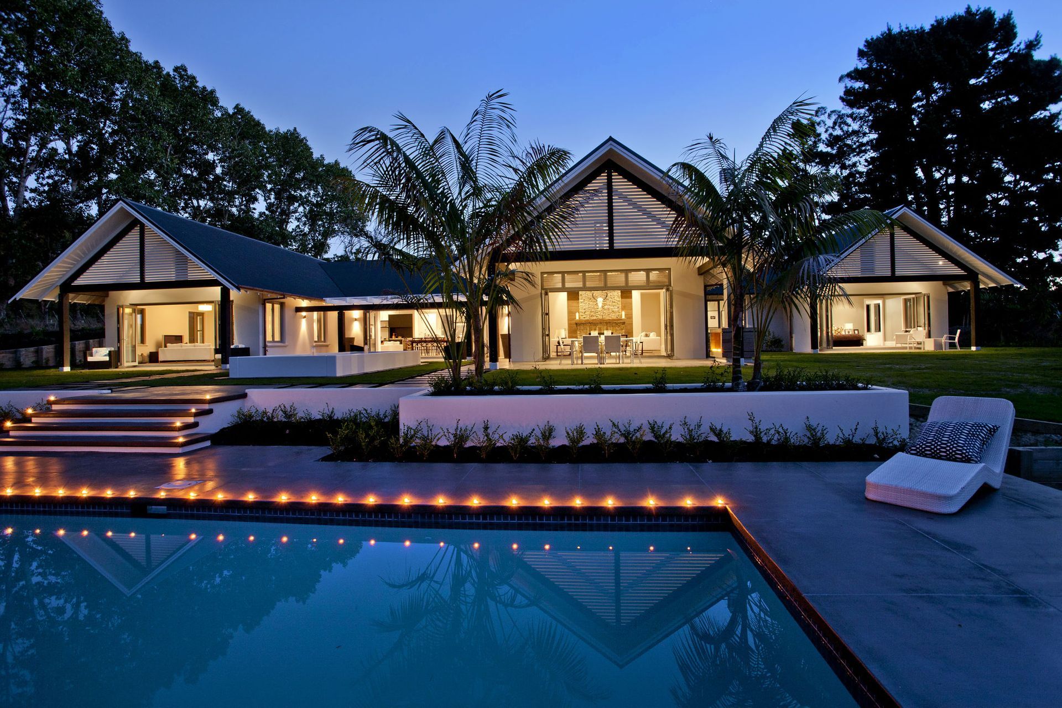
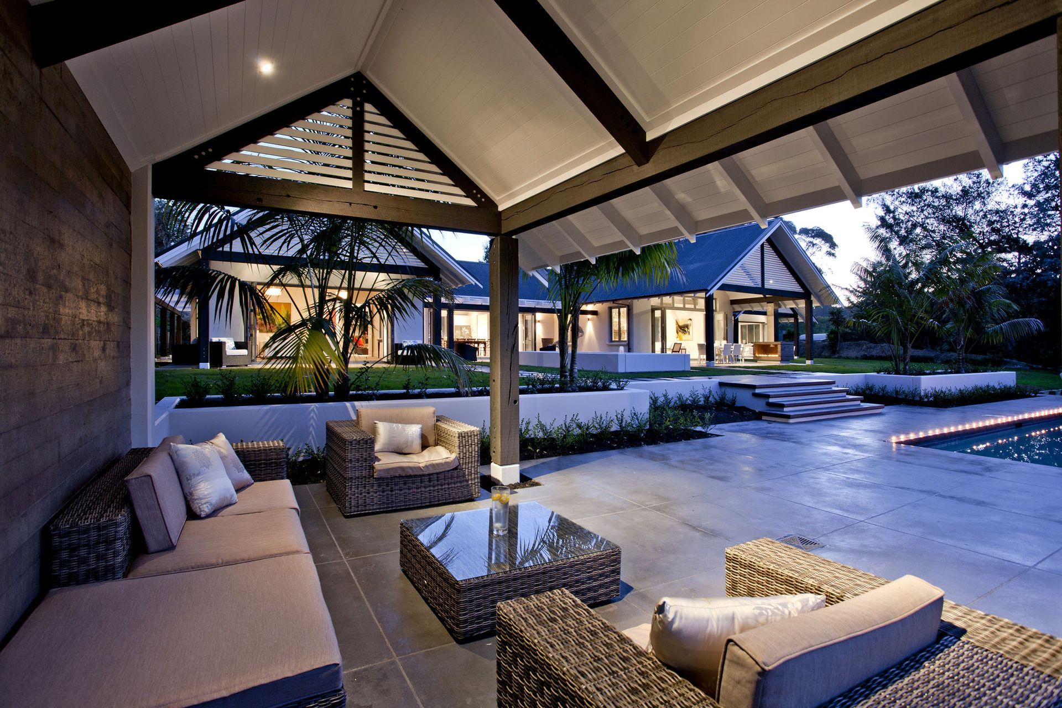
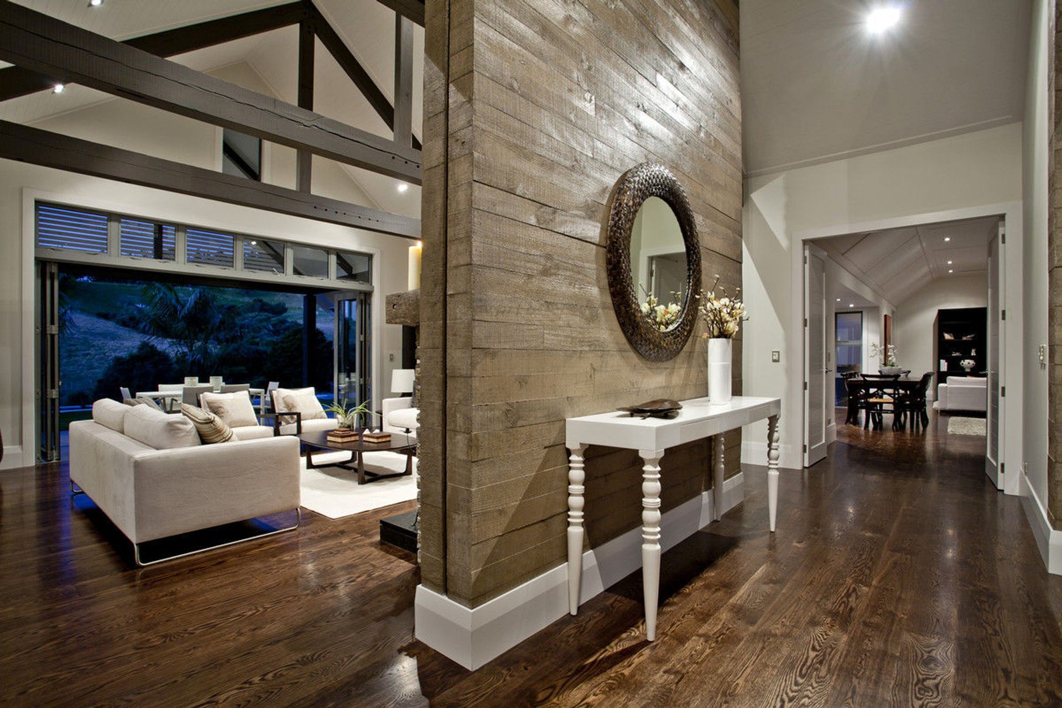
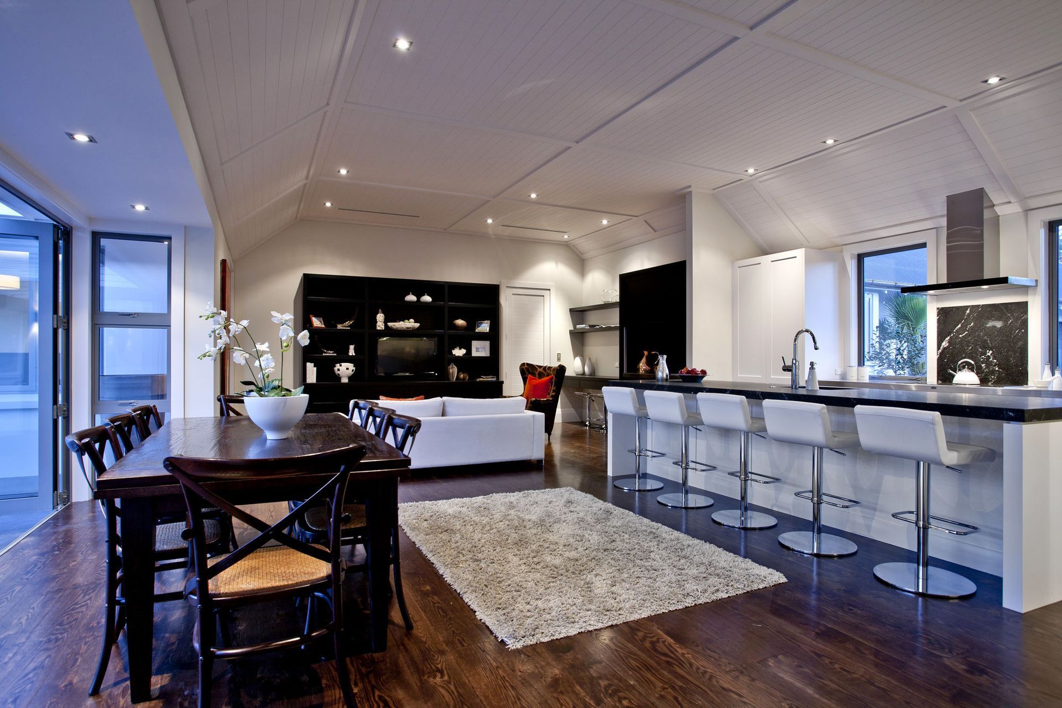
Views and Engagement
Professionals used

Gel Architects. We design unique, site-specific, creative solutions and produce innovative, buildable and cost-effective results. We are committed to excellence in every aspect of our work.
At Gel we love architecture, and we know that considered design can help shape the fabric of our communities for the better. We design homes and workplaces that are beautiful to look at, practical to build, and a joy to live and work in.
We are new home, urban regeneration and masterplanning specialists. Sustainability is in the DNA of all our projects, with considerations such as efficient land use, using locally-sourced products, optimising solar access and reducing waste at the forefront of our thinking.
Gel Architects are an NZIA (New Zealand Institute of Architects) registered practice.
Founded
2015
Established presence in the industry.
Projects Listed
29
A portfolio of work to explore.
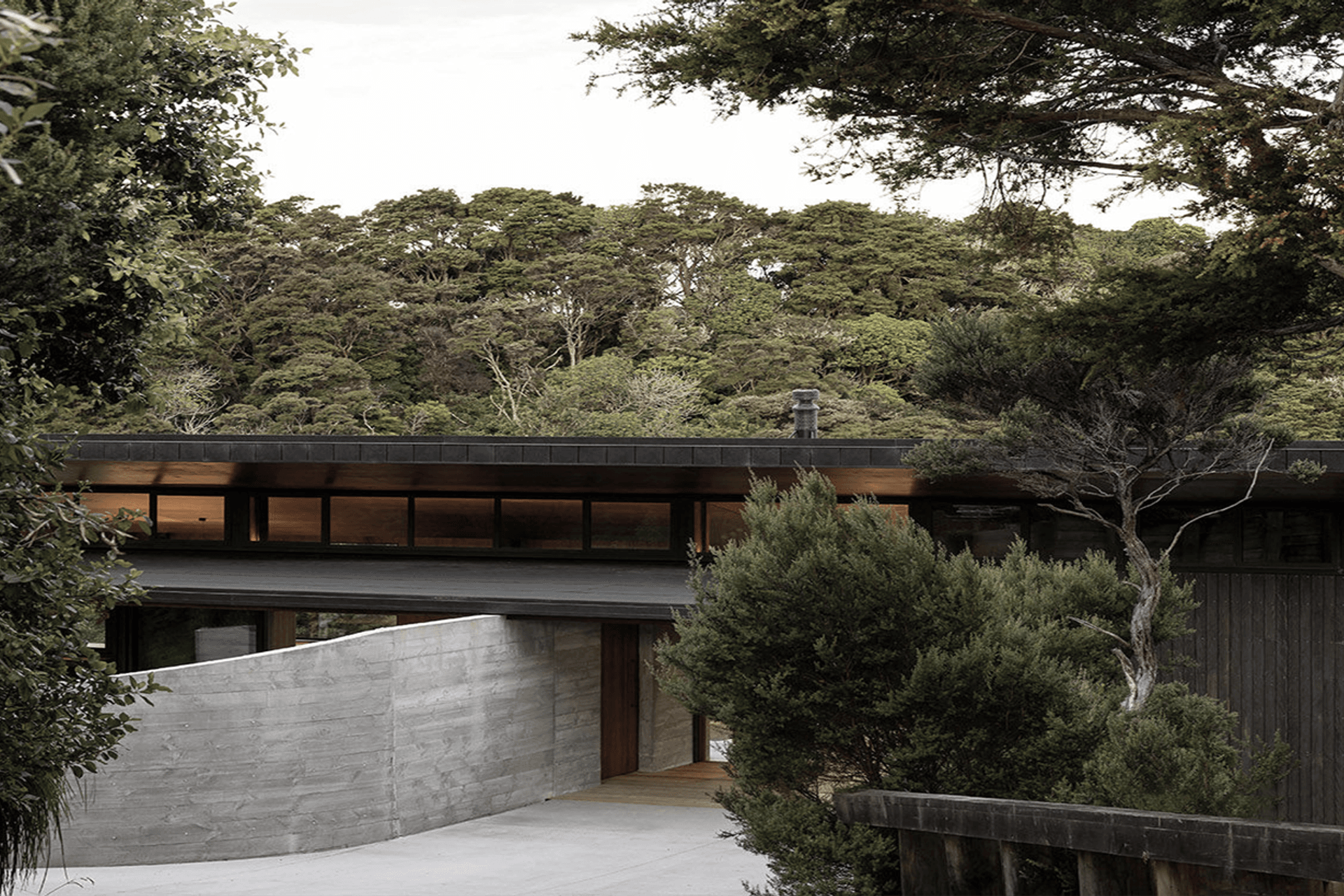
Gel Architects.
Profile
Projects
Contact
Other People also viewed
Why ArchiPro?
No more endless searching -
Everything you need, all in one place.Real projects, real experts -
Work with vetted architects, designers, and suppliers.Designed for New Zealand -
Projects, products, and professionals that meet local standards.From inspiration to reality -
Find your style and connect with the experts behind it.Start your Project
Start you project with a free account to unlock features designed to help you simplify your building project.
Learn MoreBecome a Pro
Showcase your business on ArchiPro and join industry leading brands showcasing their products and expertise.
Learn More