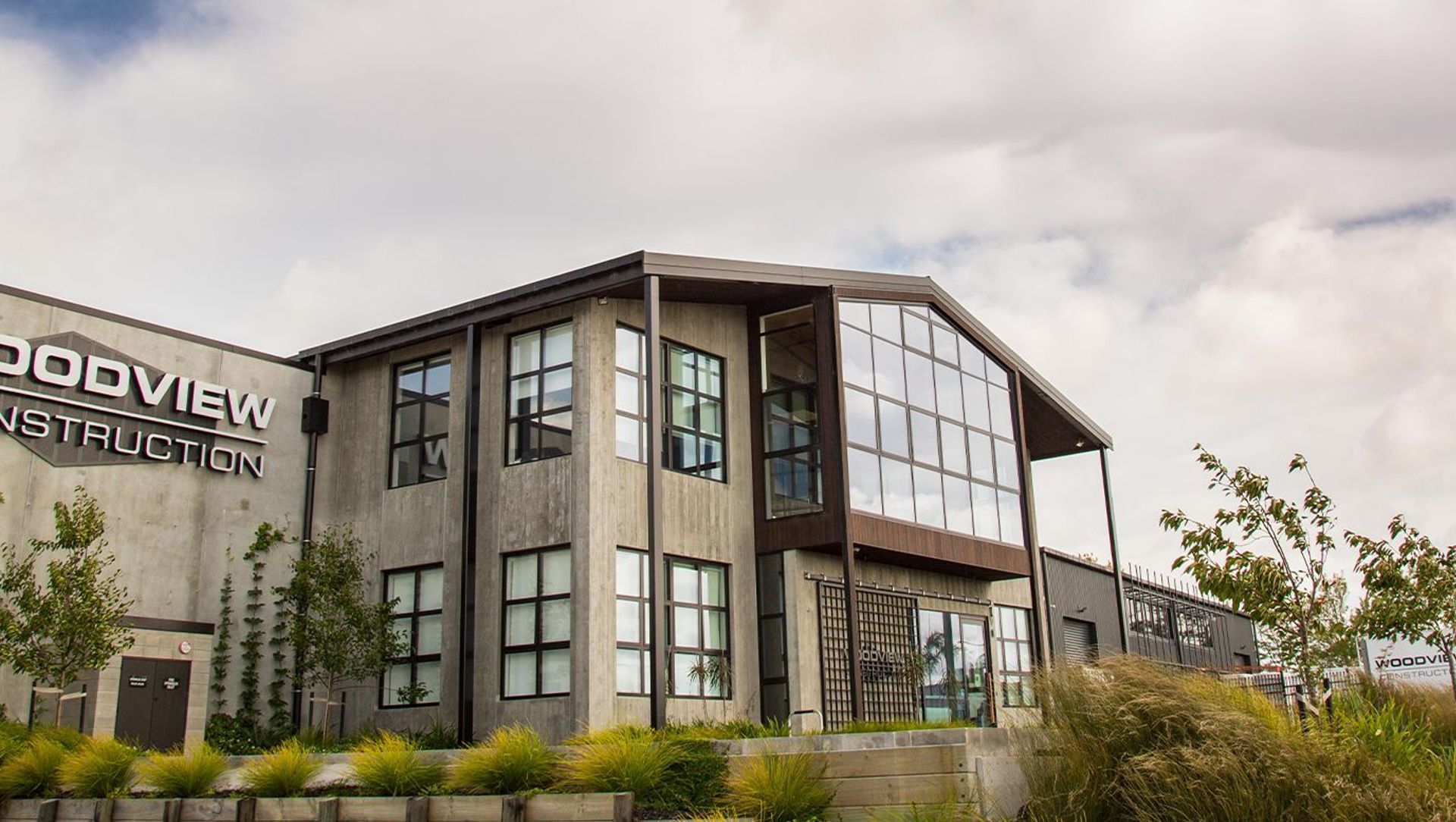About
Commercial Hub.
ArchiPro Project Summary - A Green Star Rated commercial hub in Massey, Auckland, featuring a blend of open-plan workspaces and defined meeting rooms, designed for collaboration and flexibility, completed in 2019.
- Title:
- Commercial Hub
- Architectural Designer:
- TAYLORED Studio
- Category:
- Commercial/
- Office
Project Gallery
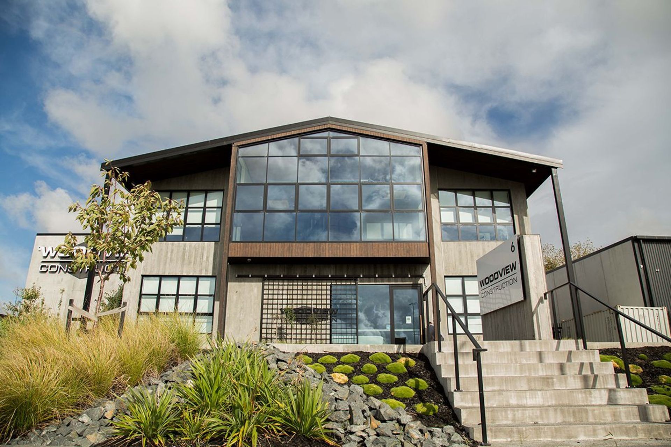
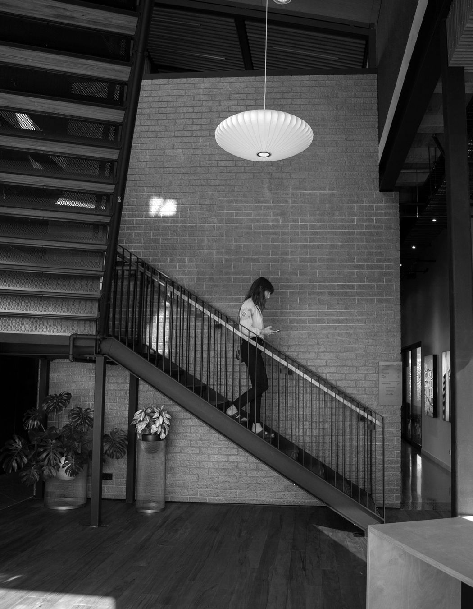
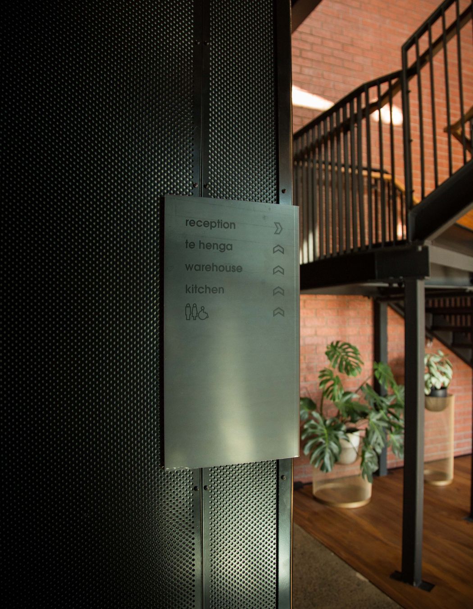
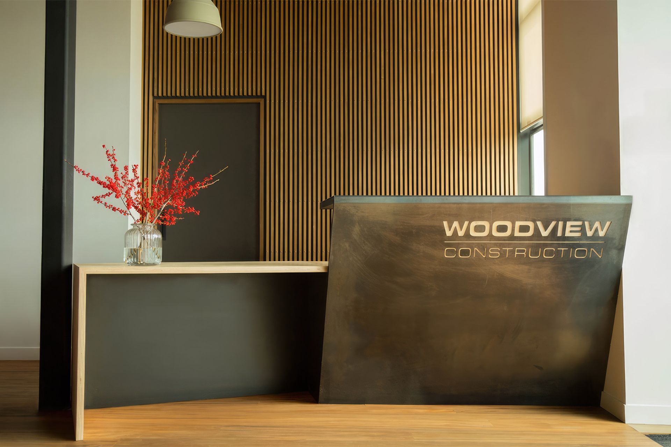
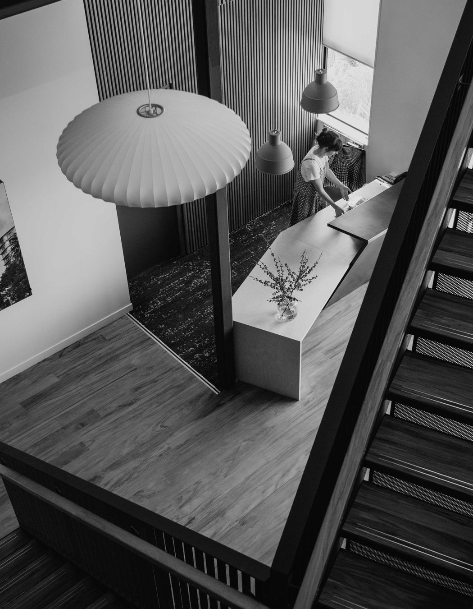
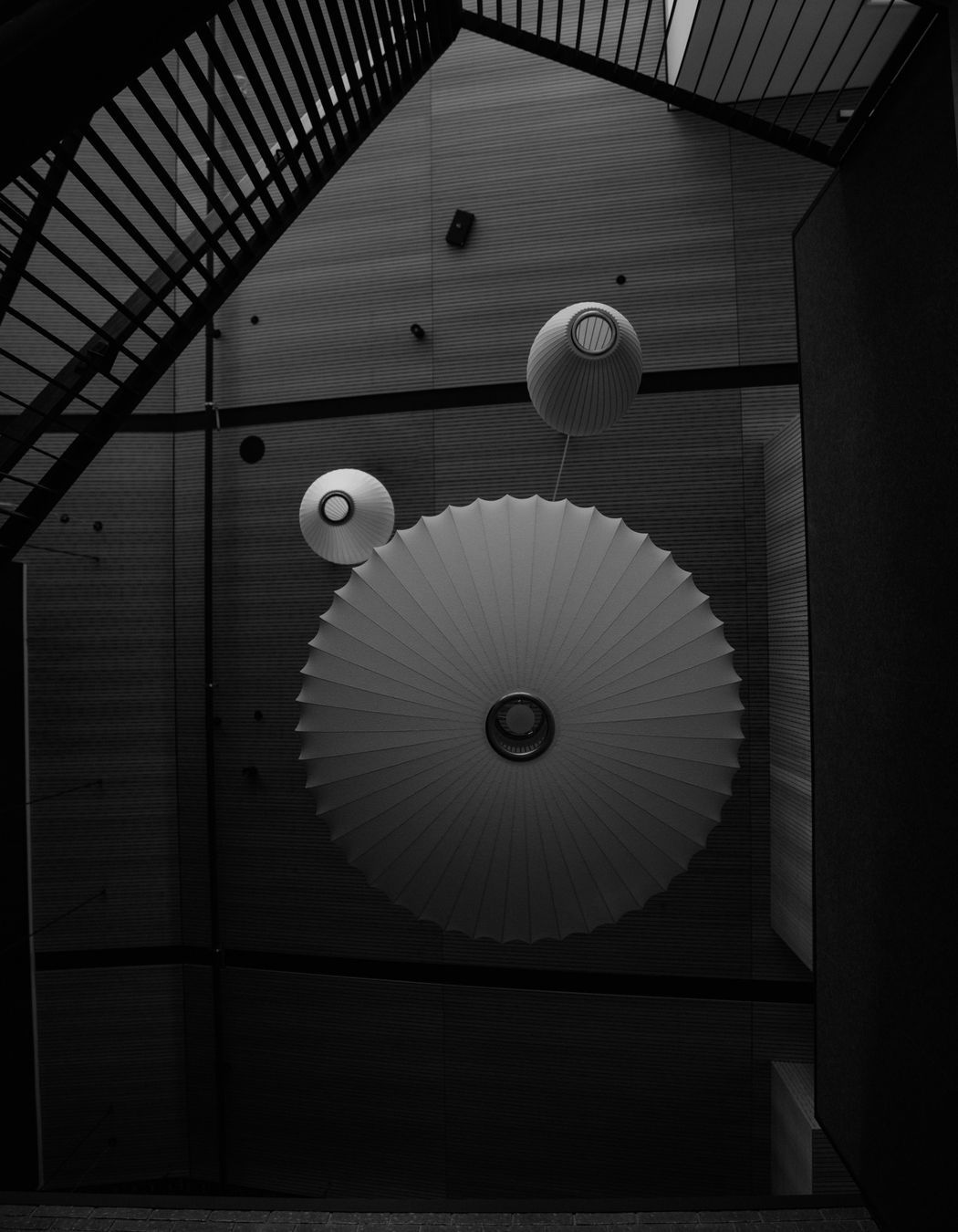
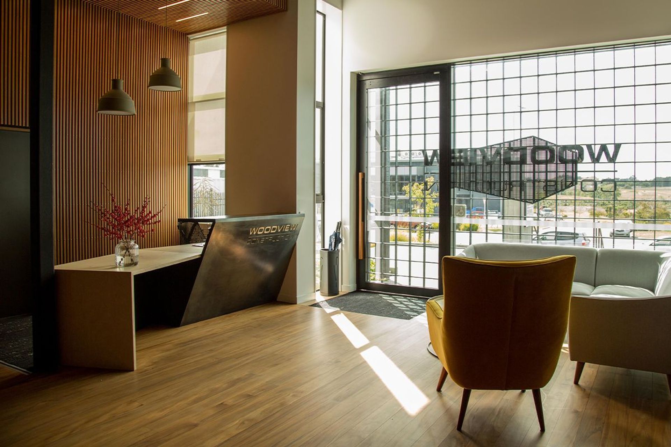
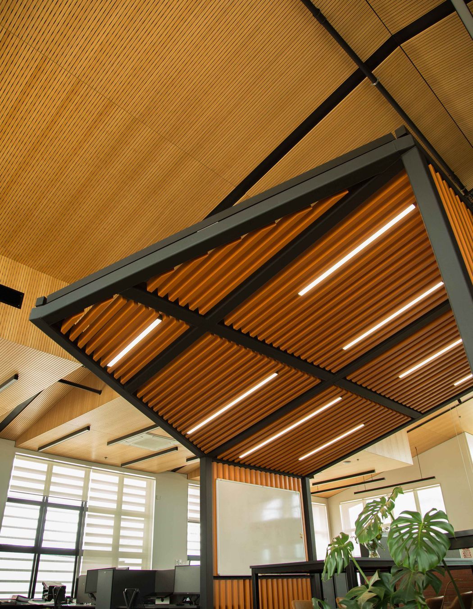
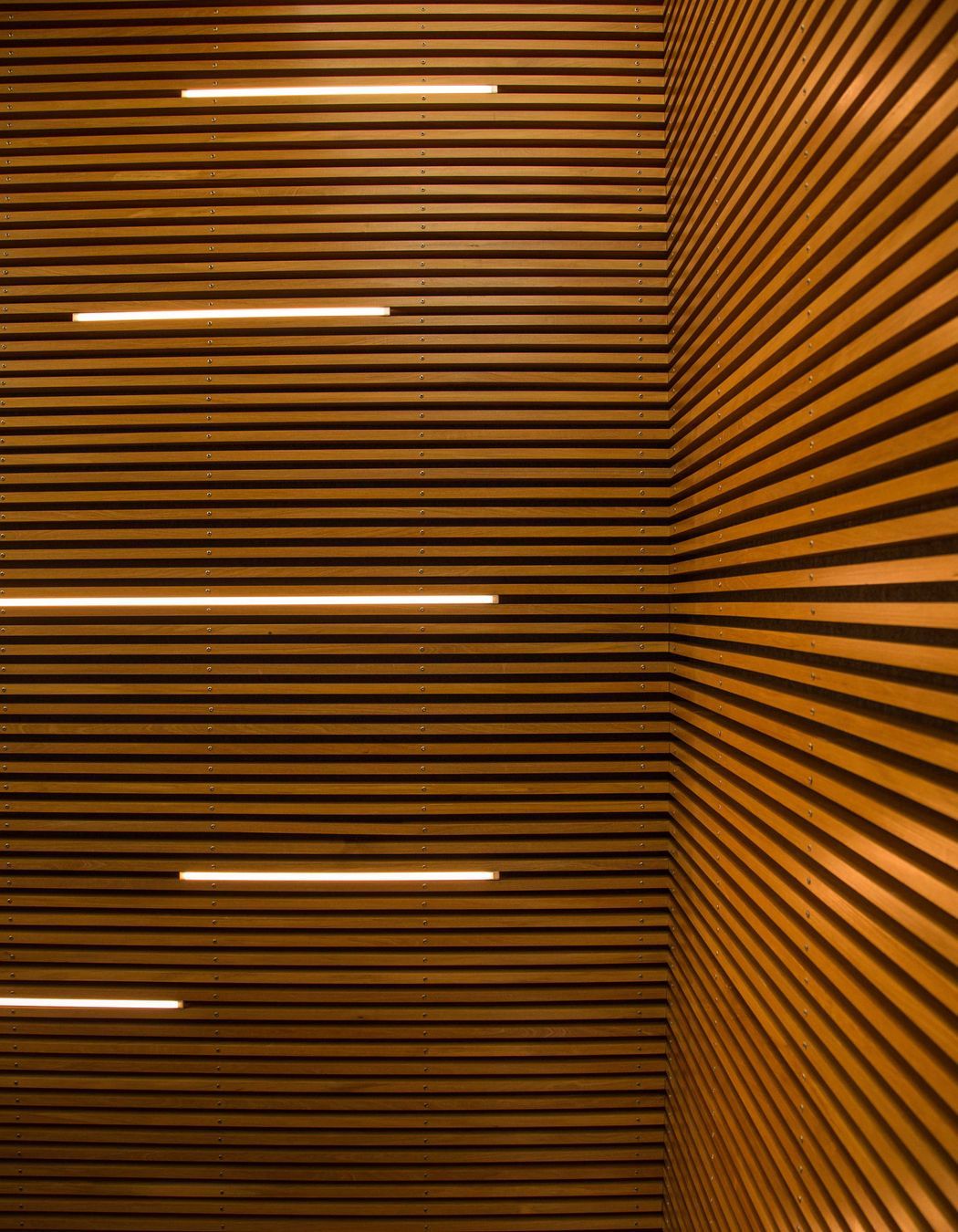
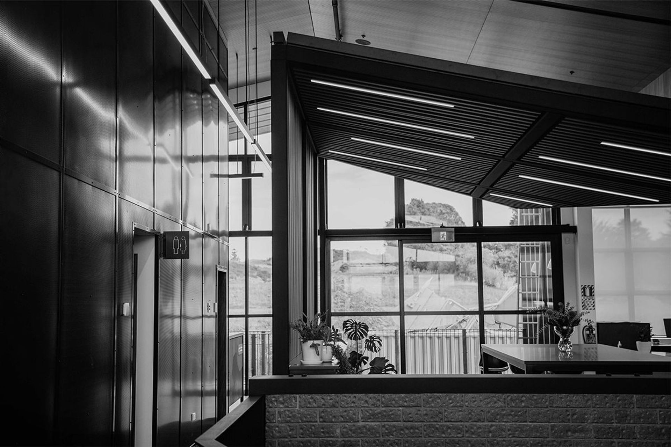
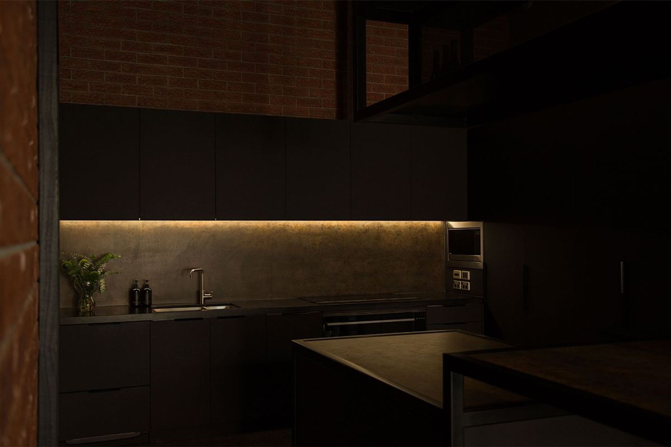
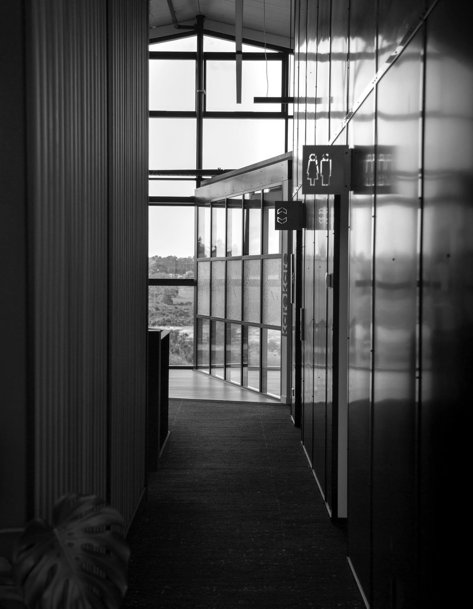
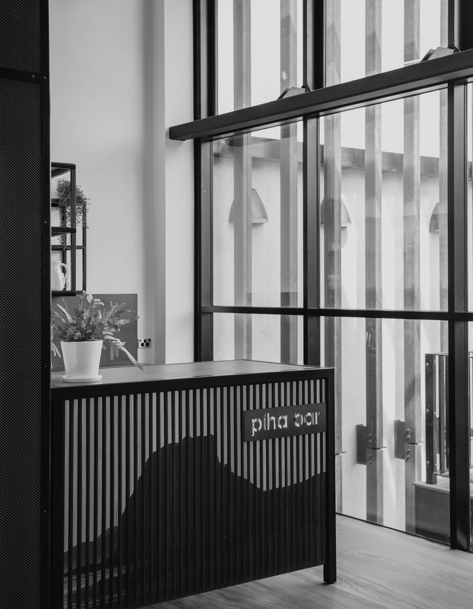
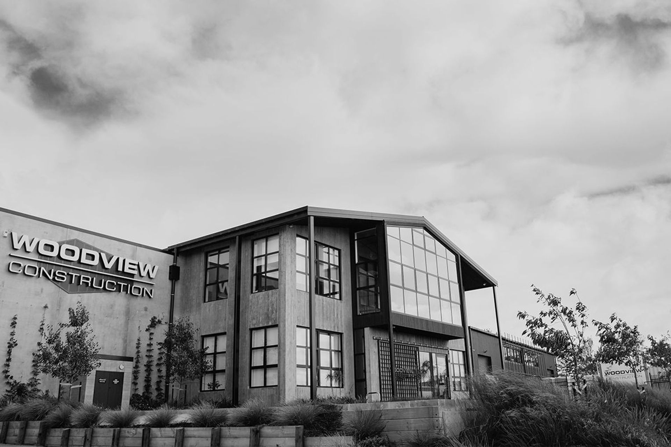
Views and Engagement
Professionals used

TAYLORED Studio. taylored studio is a design-led architectural practice led by William Taylor and founded in 2007.
Giving and sharing is the energy that drives us. The studio builds on William’s 20+ years of experience, both in New Zealand and overseas, and an unwavering desire to create spaces where people feel a sense of belonging.
Year Joined
2019
Established presence on ArchiPro.
Projects Listed
14
A portfolio of work to explore.
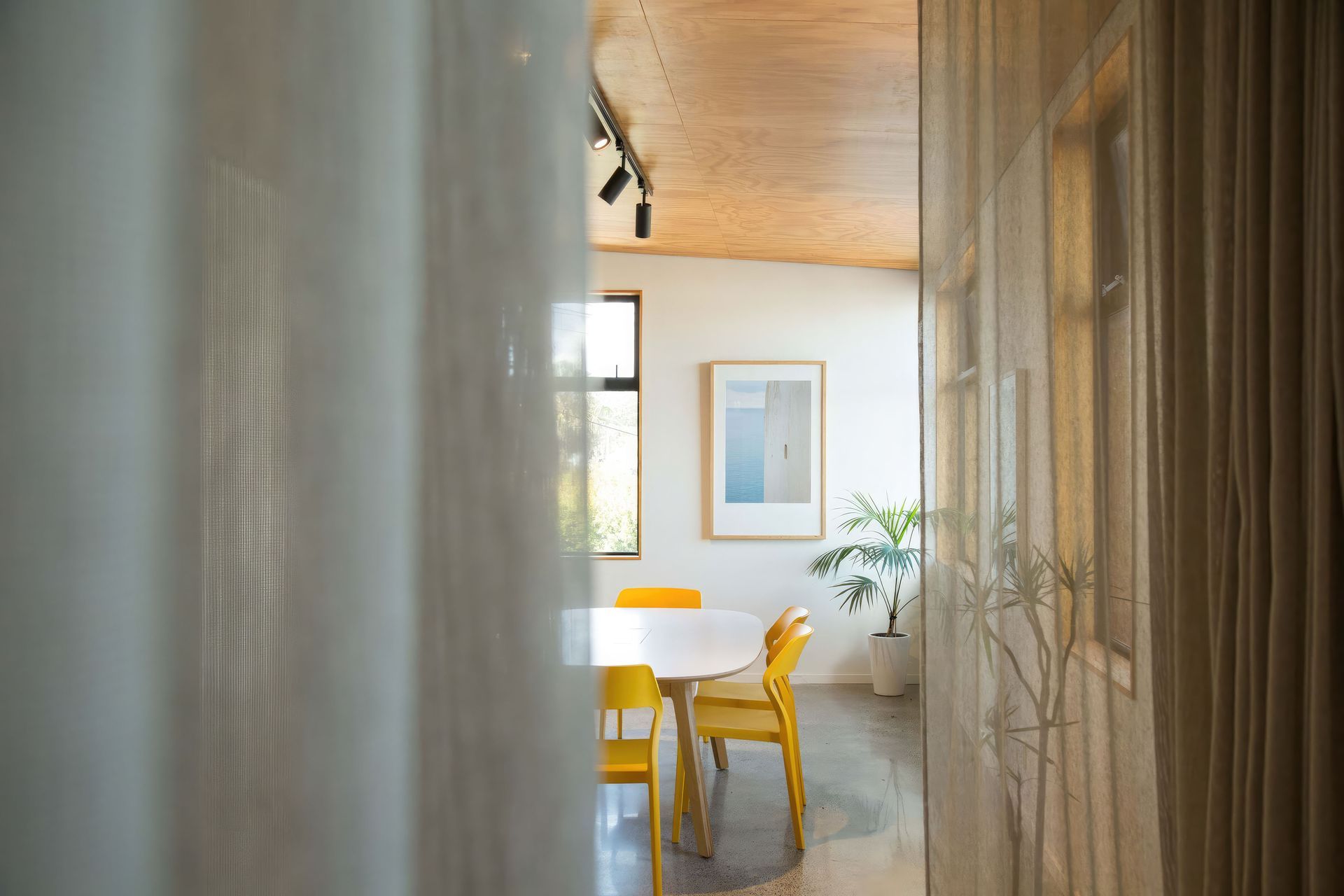
TAYLORED Studio.
Profile
Projects
Contact
Project Portfolio
Other People also viewed
Why ArchiPro?
No more endless searching -
Everything you need, all in one place.Real projects, real experts -
Work with vetted architects, designers, and suppliers.Designed for New Zealand -
Projects, products, and professionals that meet local standards.From inspiration to reality -
Find your style and connect with the experts behind it.Start your Project
Start you project with a free account to unlock features designed to help you simplify your building project.
Learn MoreBecome a Pro
Showcase your business on ArchiPro and join industry leading brands showcasing their products and expertise.
Learn More