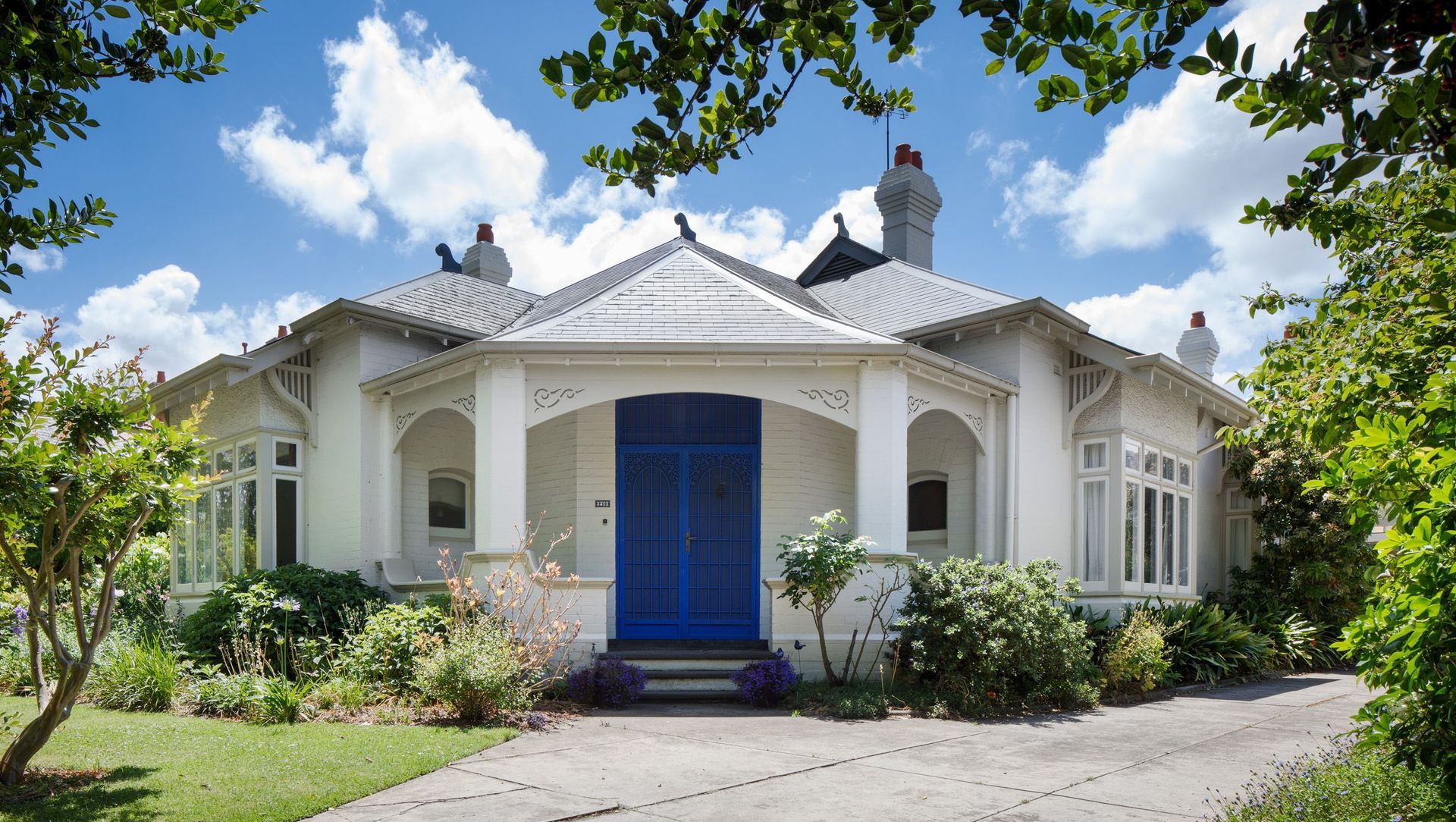About
Curve House.
ArchiPro Project Summary - Thoughtfully renovated Heritage-listed Federation home in South Yarra, enhancing flow and connection to the lush garden while respecting the grandeur of the original architecture.
- Title:
- Curve House
- Architect:
- Andever
- Category:
- Residential/
- Renovations and Extensions
Project Gallery
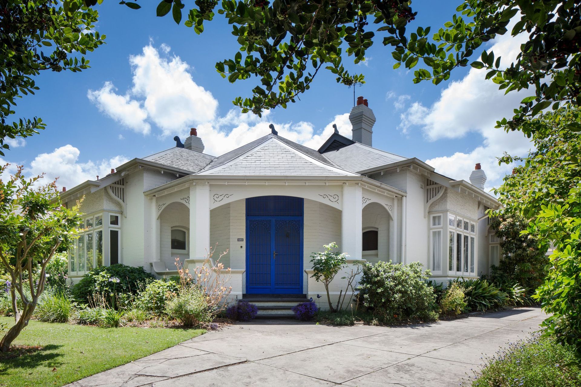
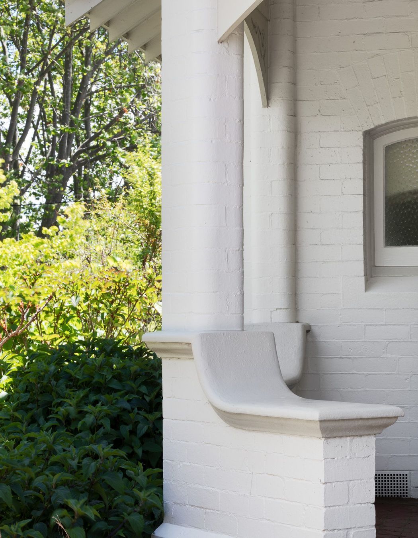
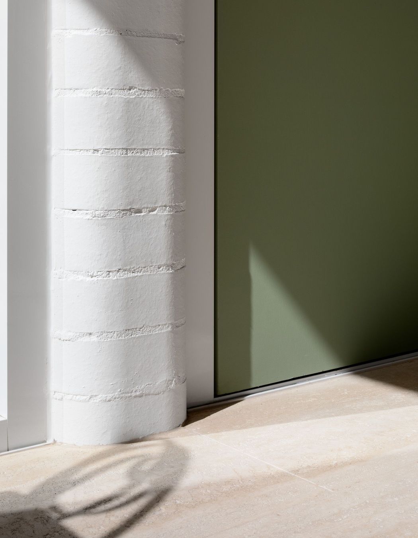
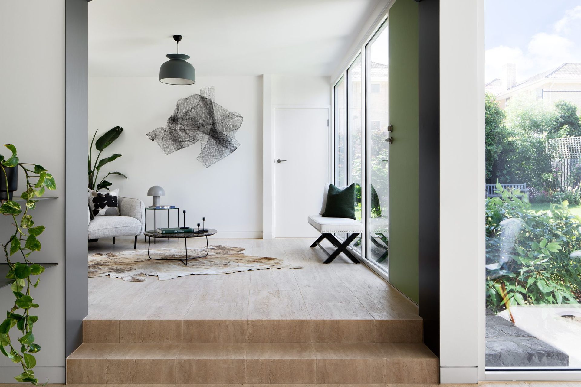
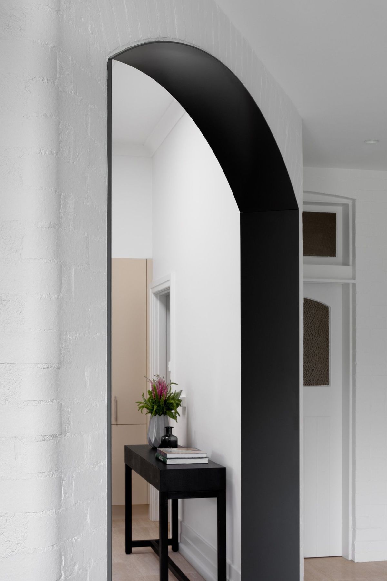
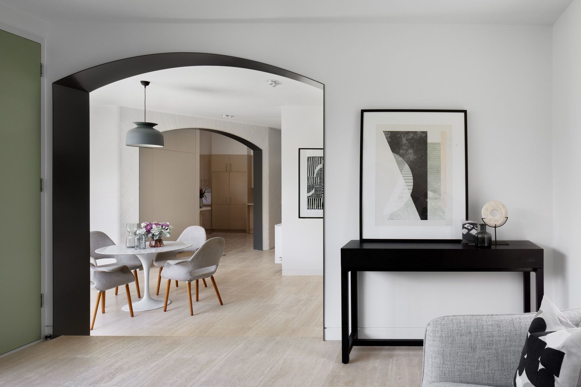
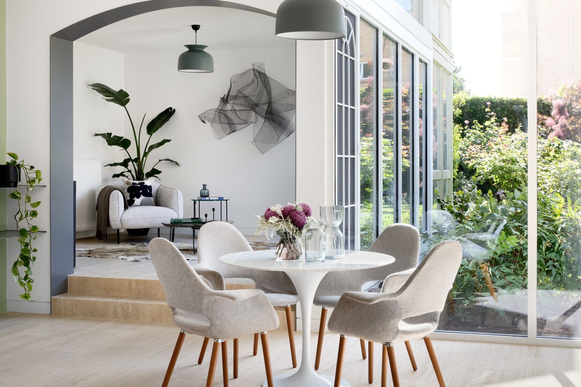
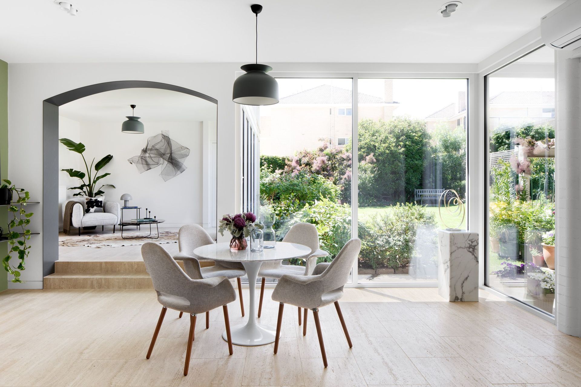
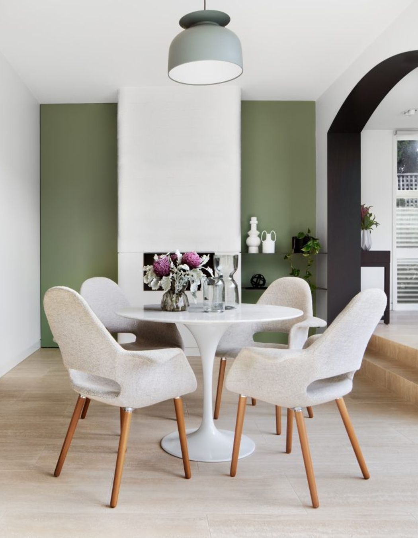
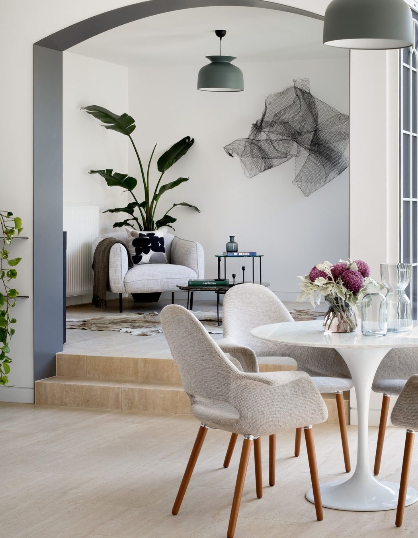
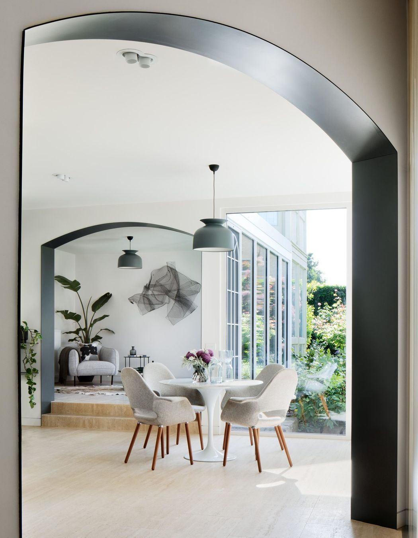
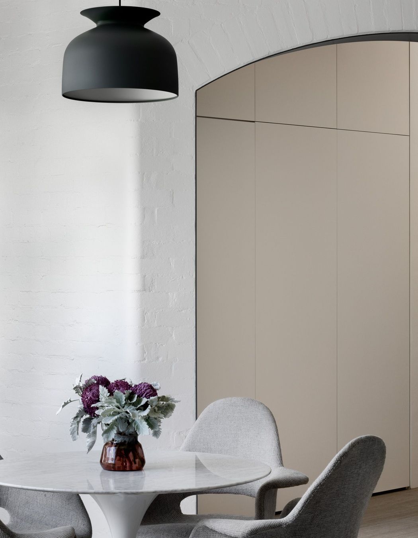
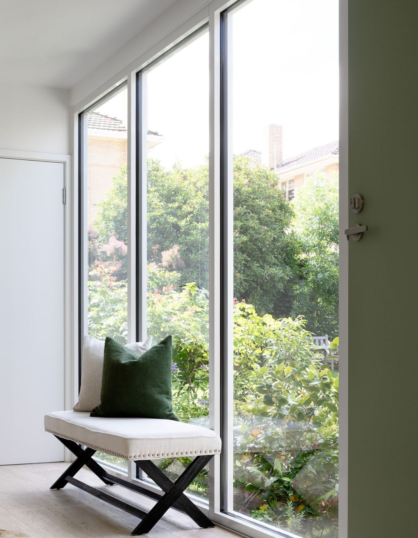
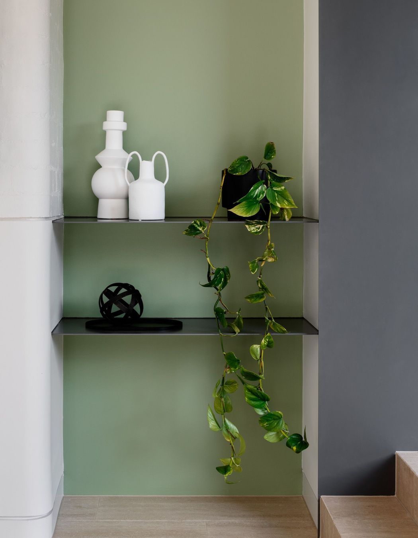
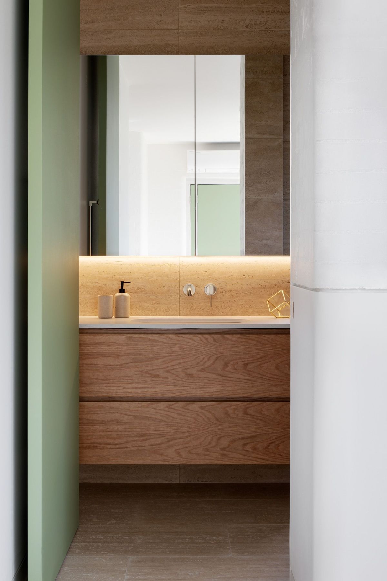
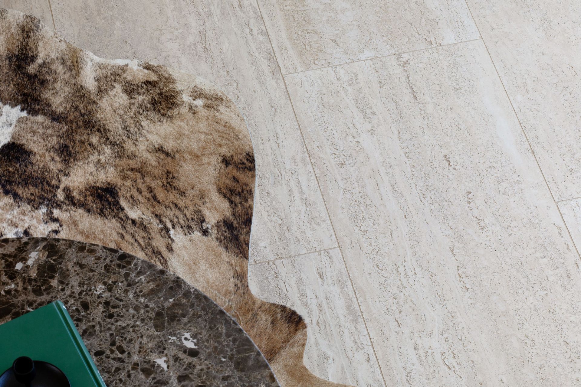
Views and Engagement

Andever. We believe in creating architecture that enriches life and makes a positive impact on the world we live in.
Andever is the realisation of a partnership and friendship of several years, the evolution of a flourishing business and the distillation of an ideal.
Andever is a registered architectural practice with the Architects Registration Board of Victoria and members of ArchiTeam, Australian Institute of Architects and Association of Consulting Architects.
Founded
2014
Established presence in the industry.
Projects Listed
12
A portfolio of work to explore.
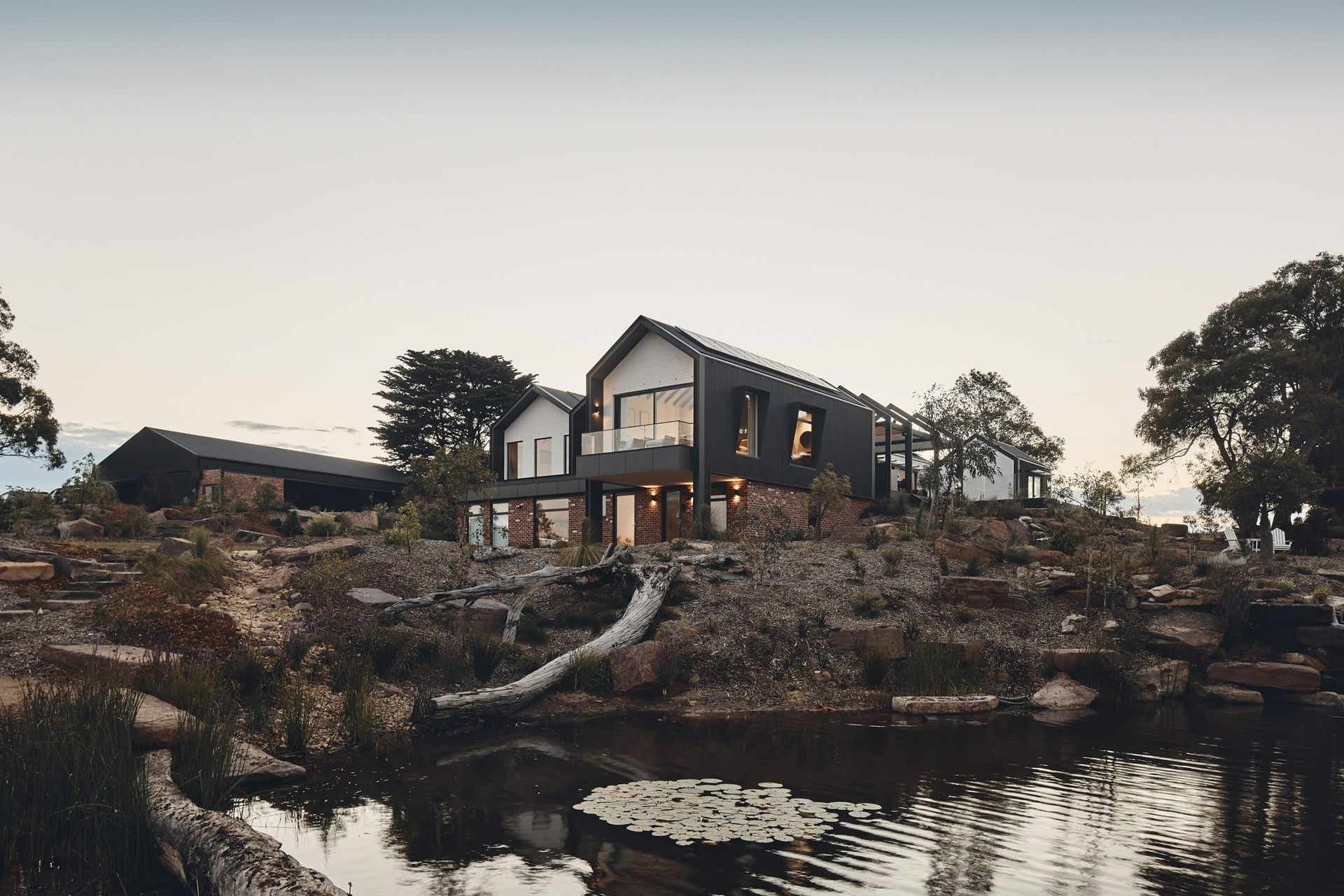
Andever.
Profile
Projects
Contact
Other People also viewed
Why ArchiPro?
No more endless searching -
Everything you need, all in one place.Real projects, real experts -
Work with vetted architects, designers, and suppliers.Designed for New Zealand -
Projects, products, and professionals that meet local standards.From inspiration to reality -
Find your style and connect with the experts behind it.Start your Project
Start you project with a free account to unlock features designed to help you simplify your building project.
Learn MoreBecome a Pro
Showcase your business on ArchiPro and join industry leading brands showcasing their products and expertise.
Learn More