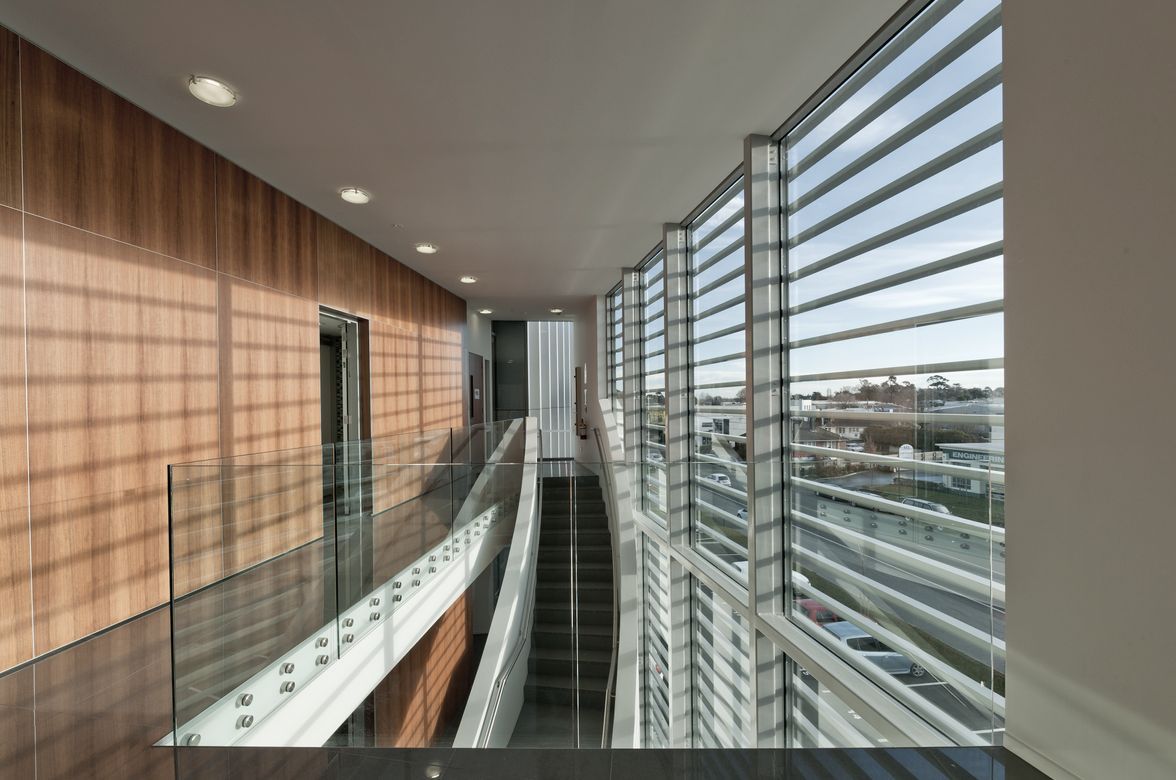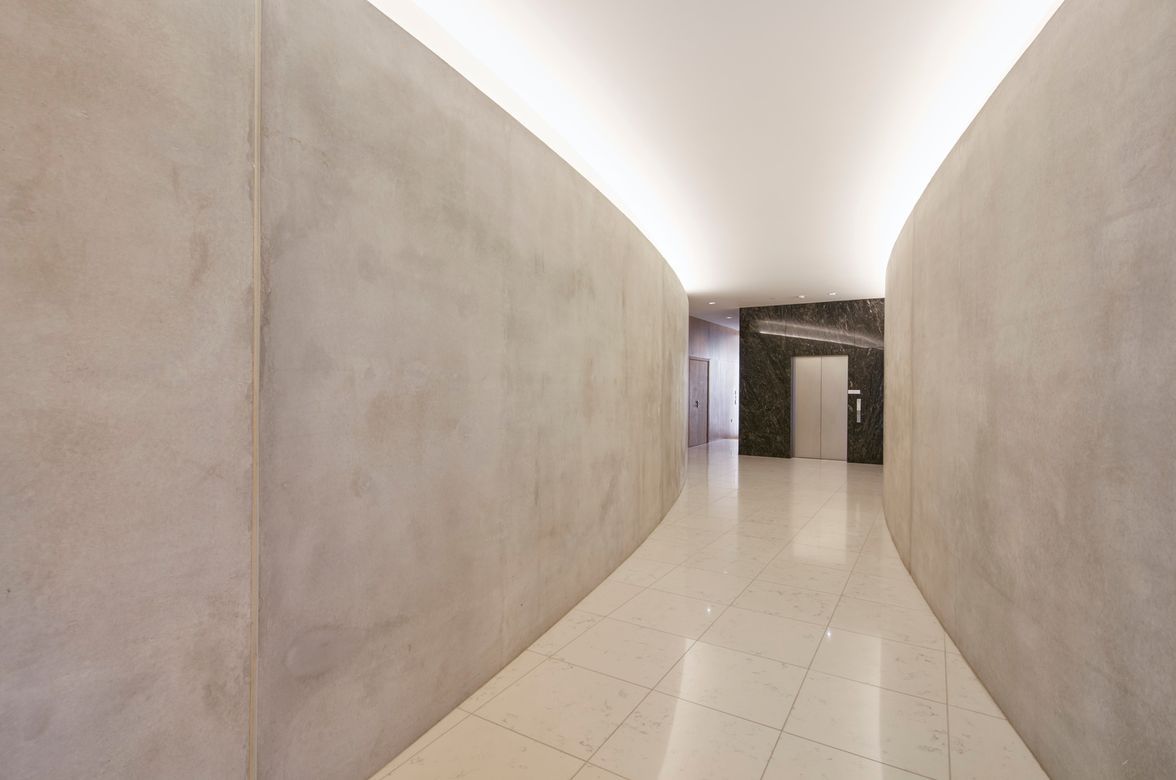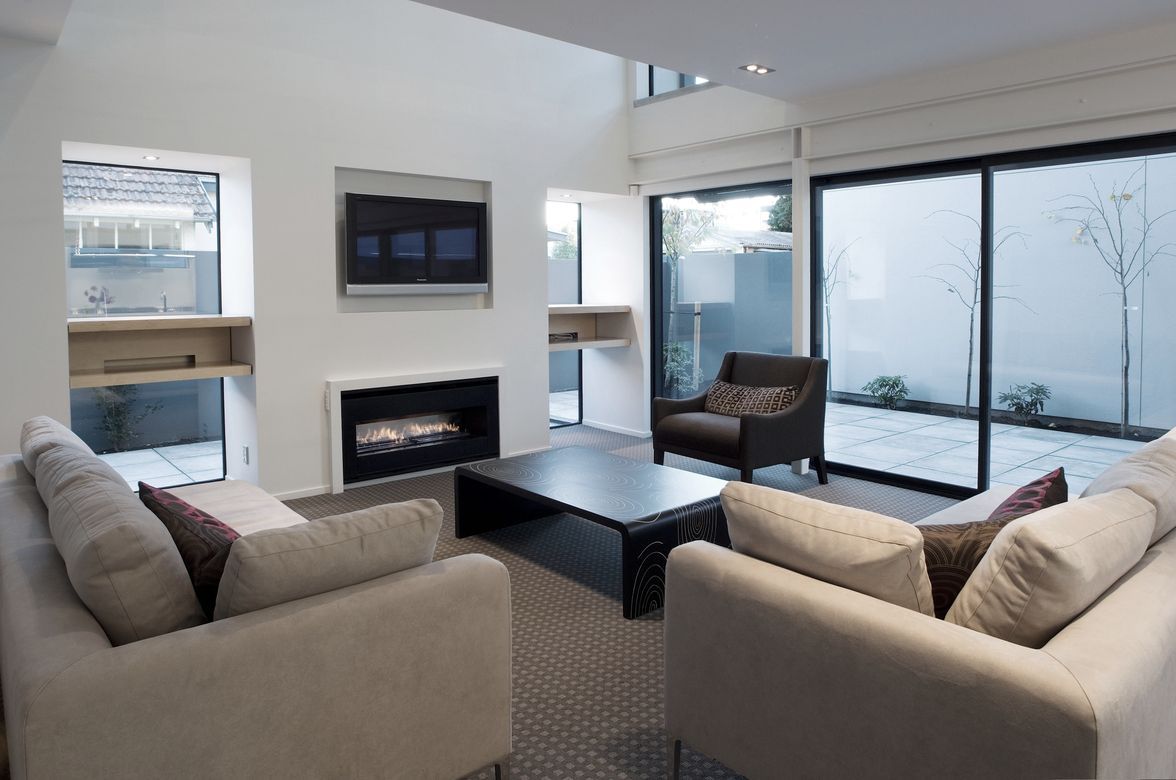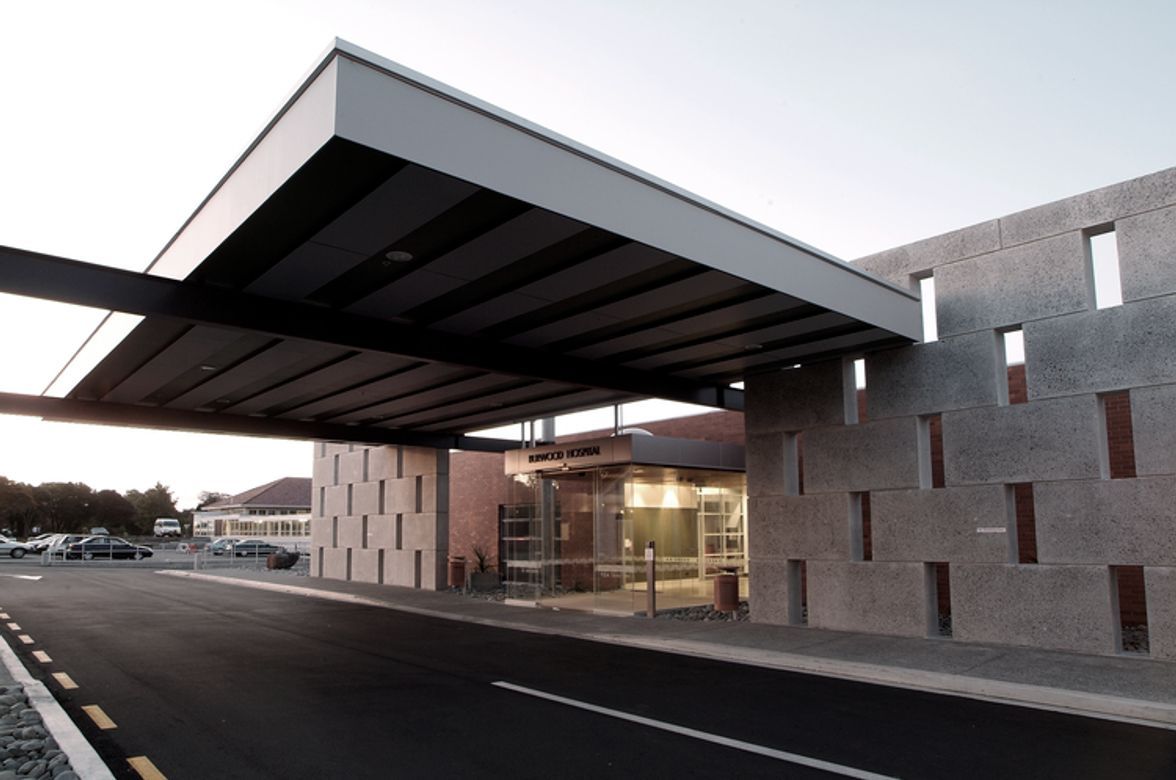Dark Sky Project
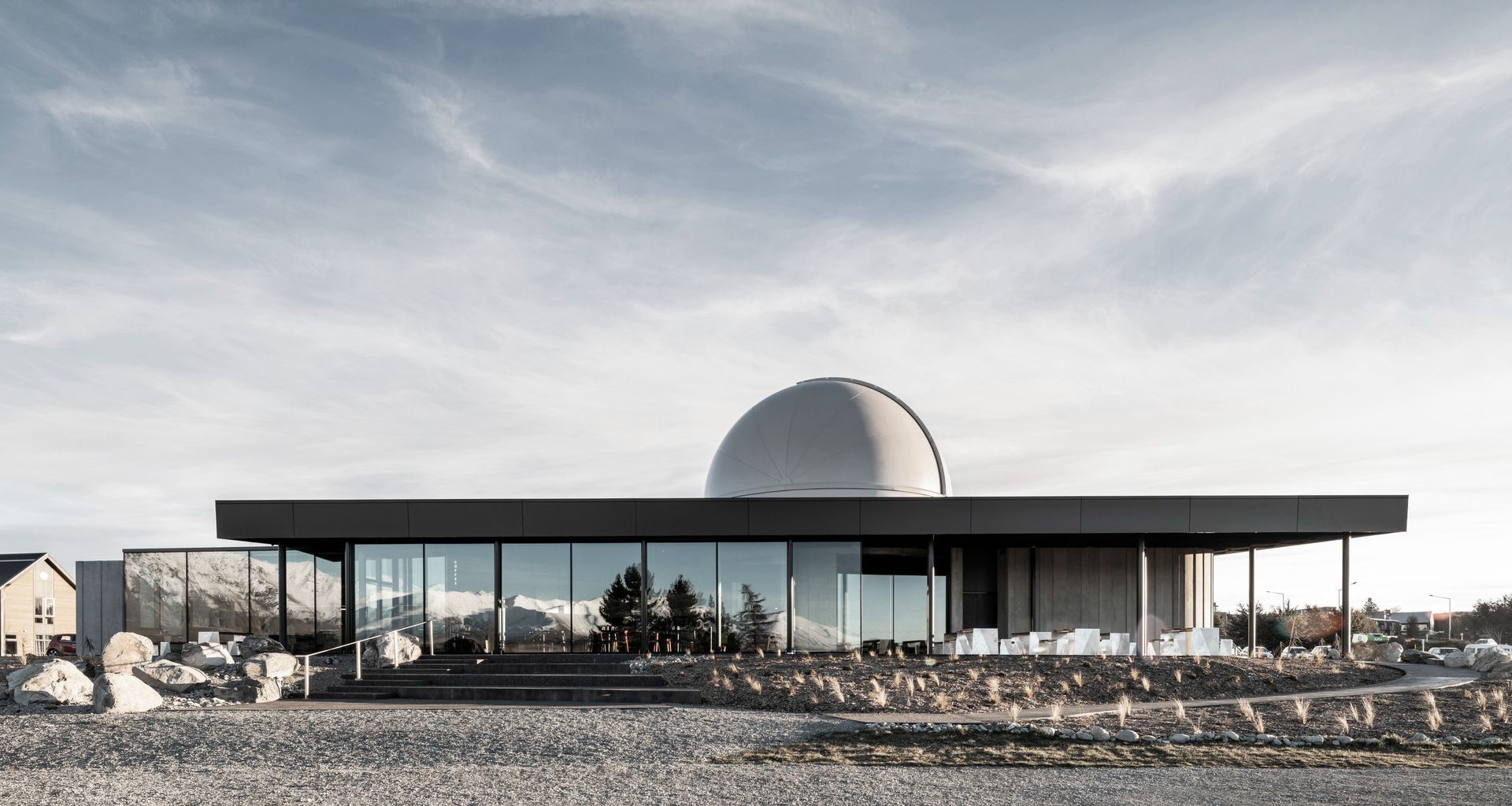
Dark Sky Project is a facility for Astrotourism in the McKenzie region which is one of the world’s few Dark Sky Reserves. It houses an experience area, a café/bar/restaurant with a commercial kitchen, a retail outlet, a gathering space for visitors and tour groups, some administration space and observatory for the impressive 125-year-old fully restored Brashear Telescope. It is a new major tourism focus for the town of Takapō. The facility is largely owned and run by Ngāi Tahu Tourism. It was a challenging project requiring sensitive design to integrate it into the iconic high-country mountain landscape all around. The design reflects the key features of the landscape and natural environment. It is constructed of curved, fluted concrete walls which evoke the mountains of the area which are formed and rounded off by glacial action then eroded by the effects of wind and rain. Similar to the Moraine deposits deposited at the end of the lake it sits as a remnant of the forces that shaped our land. Hovering over this is a black gridded timber roof structure evoking the immensity of the dark sky under which visitors move.
The design was also developed in close consultation with Ngāi Tahu and the local Rūnanga to ensure it reflected their values and aspirations. The building is designed to represent the creation myth with the separation of Rakinui and Papātūanuku reflected in the manner in which the roof plane hovers over the ground. In addition, the creation of the lakes by Rākaikautū by carving out the land with his Ko Tuwhakaroria informed the plan and the split through the centre of the building. The catch cry of the concept became “Astronomy meets Mythology”.
No project details available for this project.
Request more information from this professional.

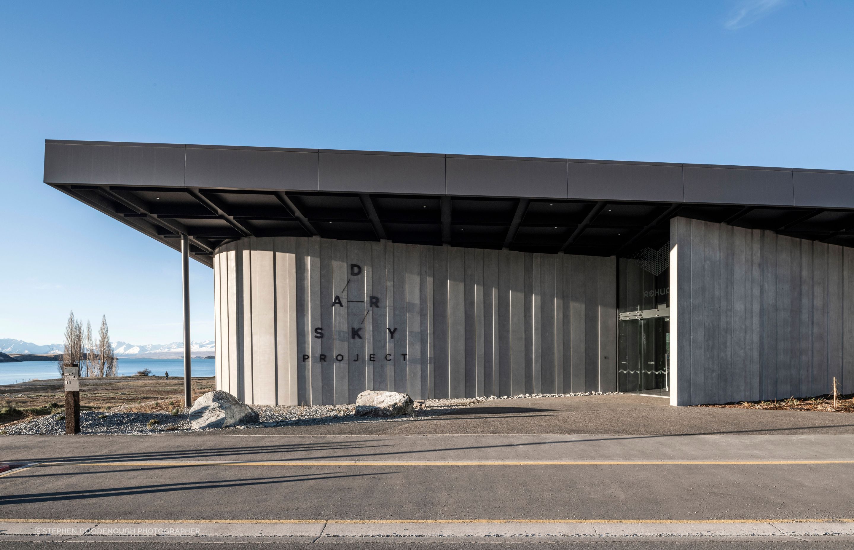
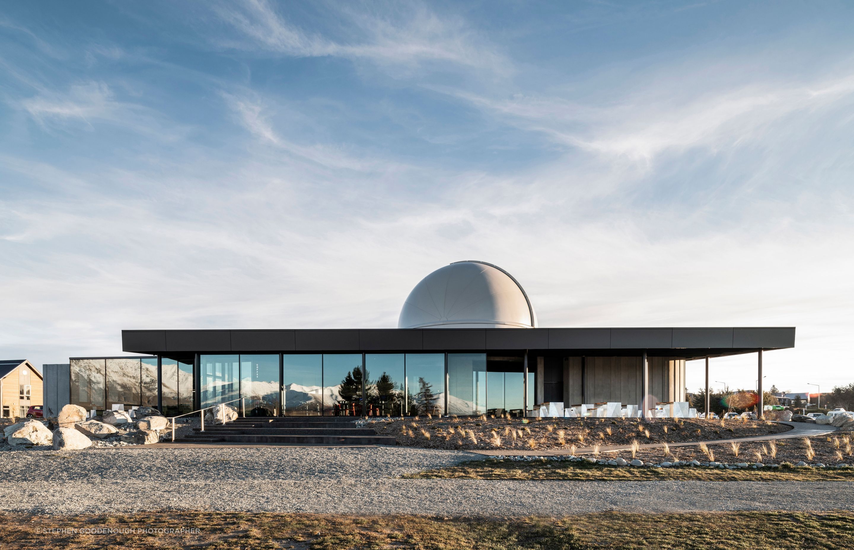
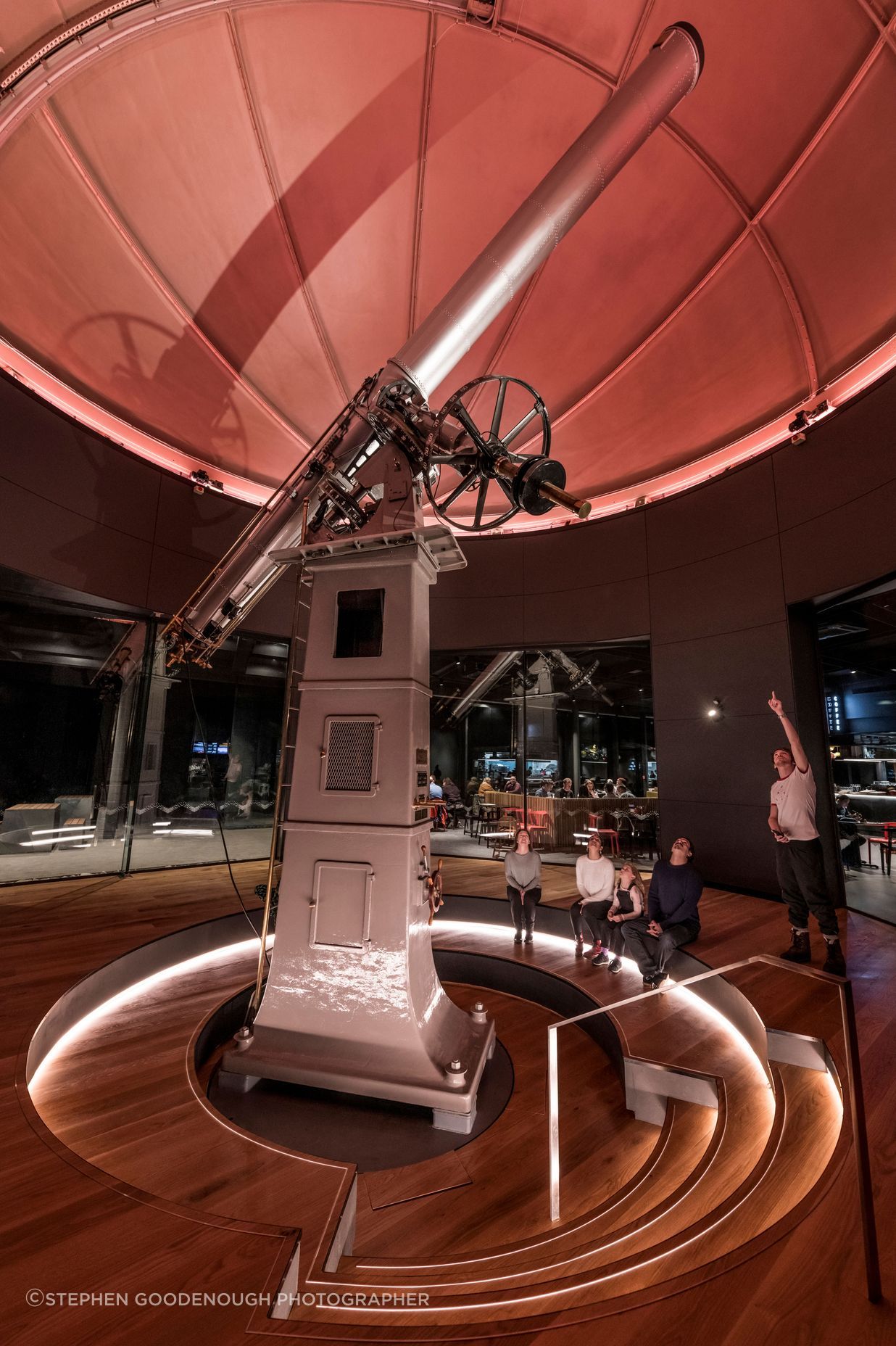
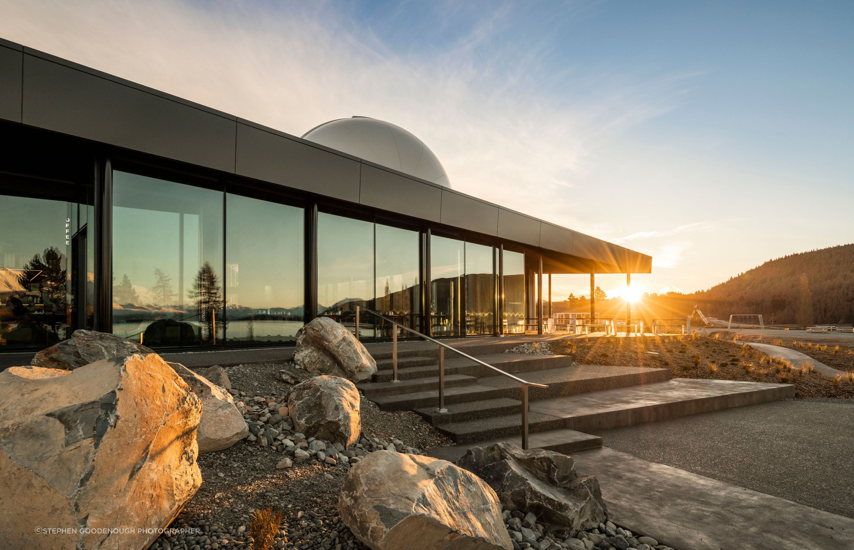
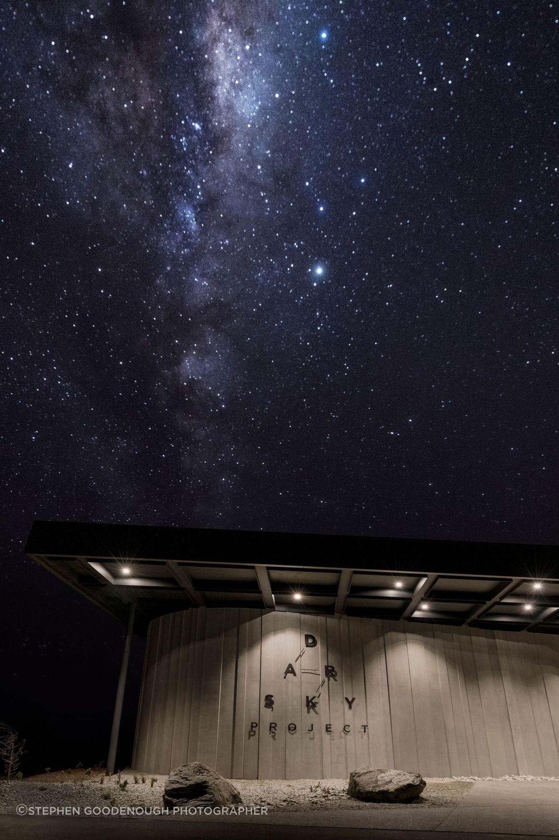
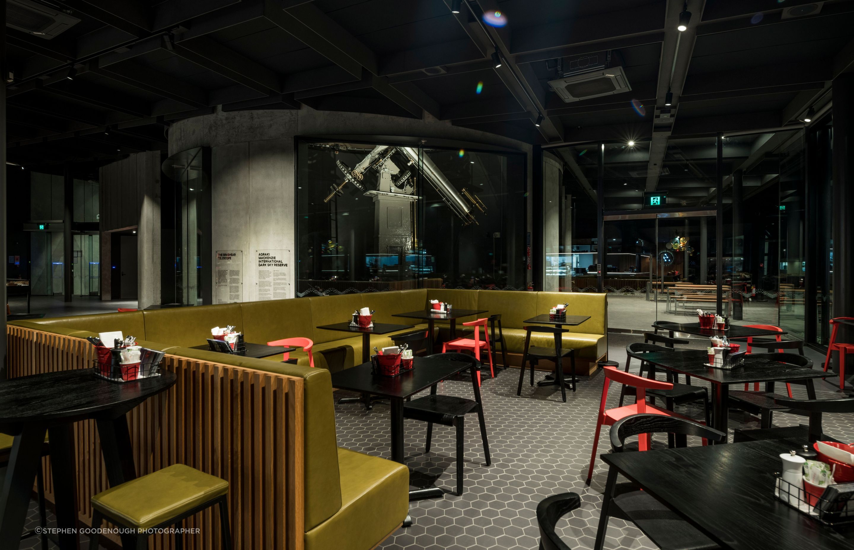
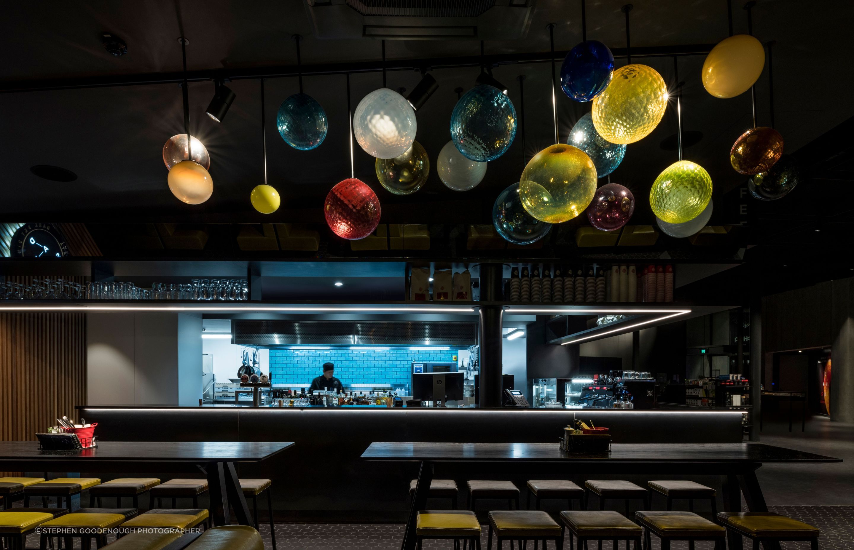
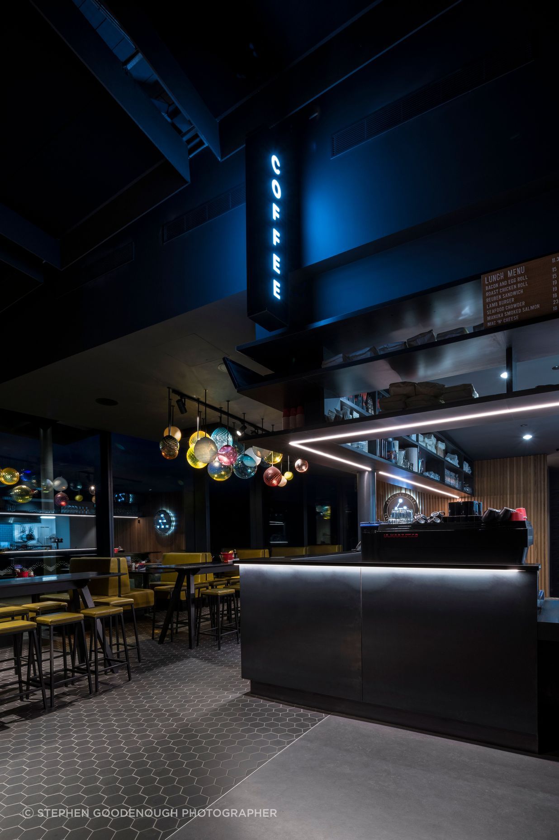
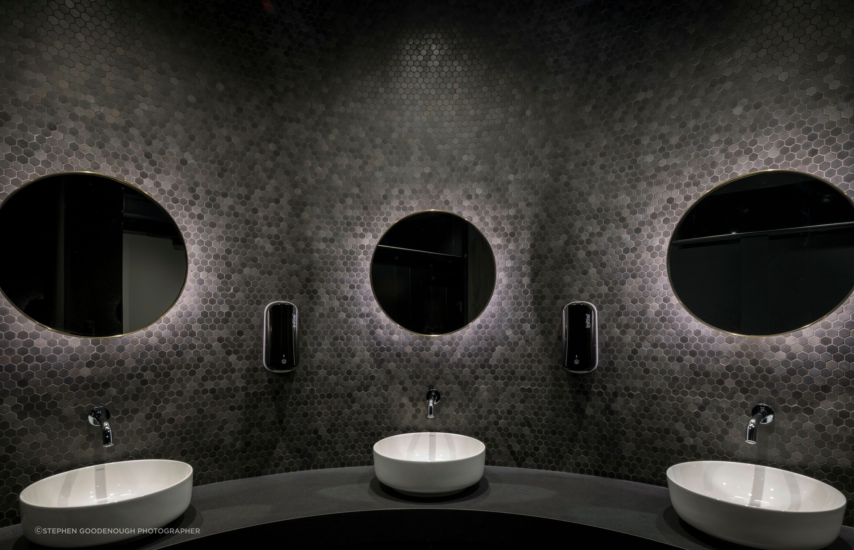
Professionals used in Dark Sky Project
More projects by Sheppard & Rout Architects
About the
Professional
We aim to produce humanist architecture comprised of stimulating and inspirational spaces and places.
We are a design-based practice that believes in providing tailor-made solutions to an individual client's needs. The fundamental objective of the practice is to develop architecture that is appropriate to its specific site, wider context and intended use while being robust, flexible and environmentally-aware.
These variables are used along with the appropriate structural considerations to develop buildings with well-suited form and style, instead of approaching the design from a stylistic standpoint.
The practice was established in 1982 in Christchurch by David Sheppard and Jonty Rout. In its 40 years the practice has carried out a wide range of projects covering many types and in numerous geographic locations. The founding partners brought to the practice extensive design and construction experience gained while working with other offices in both New Zealand and overseas. Tim Dagg joined Sheppard & Rout in 1986 and Jasper van der Lingen in 1993 and they both joined David Sheppard as Directors in 2006.
With David Sheppard now retired and Jonty very sadly passed away the practice is led by Directors Jasper van der Lingen and Tim Dagg and three Associate Directors; Matt Gutsell, Jonathan Kennedy and Steven Orr.
- ArchiPro Member since2016
- Follow
- Locations
- More information
Why ArchiPro?
No more endless searching -
Everything you need, all in one place.Real projects, real experts -
Work with vetted architects, designers, and suppliers.Designed for New Zealand -
Projects, products, and professionals that meet local standards.From inspiration to reality -
Find your style and connect with the experts behind it.Start your Project
Start you project with a free account to unlock features designed to help you simplify your building project.
Learn MoreBecome a Pro
Showcase your business on ArchiPro and join industry leading brands showcasing their products and expertise.
Learn More



