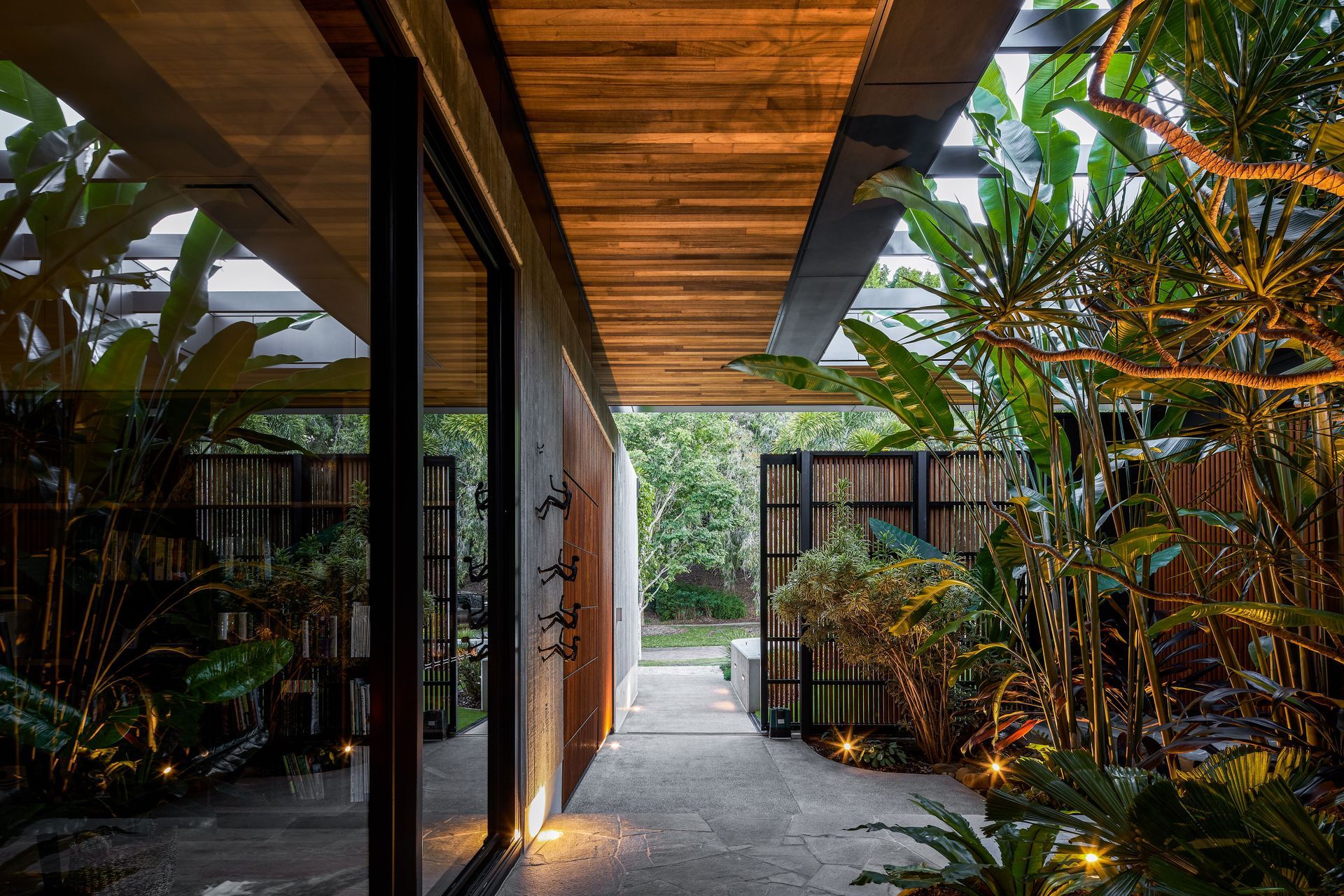About
East Brisbane House.
ArchiPro Project Summary - East Brisbane House: A sculptural residence cascading down a steep site, featuring a rammed earth wall that enhances views, privacy, and movement, perfectly situated on the banks of the Brisbane River.
- Title:
- East Brisbane House
- Architect:
- Justin Humphrey Architects
- Photographers:
- Justin Humphrey Architects
Project Gallery
Views and Engagement
Professionals used

Justin Humphrey Architects
Architects
Mermaid Beach, Gold Coast, Queensland
Justin Humphrey Architects. Justin Humphrey Architects is a Gold Coast-based studio creating considered architecture that enhances how people live, using honest materials that age gracefully while responding authentically to place and climate.
There's always room for tangible daily delight — the unexpected moment, the playful gesture. A space that makes you pause. We believe every project, regardless of scale or budget, can deliver these moments through sculptural functionality that uplifts daily routines. Thoughtful design becomes part of the everyday experience.
Our process is inherently collaborative. We value genuine relationships with our clients and team. We take time getting to know the people we design for, understanding not just what they want or need but how they live.
Our architecture gives occupants agency over their environment. Opportunities for connection to landscape, climate, and community, but always with the choice to retreat. We design spaces that connect with breezes, views, and natural light, breathing with their environment rather than relying on mechanical systems.
We’re Registered Architects in QLD, NSW and VIC.
We welcome all enquiries, no matter where you are.
Year Joined
2022
Established presence on ArchiPro.
Projects Listed
15
A portfolio of work to explore.

Justin Humphrey Architects.
Profile
Projects
Contact
Project Portfolio
Other People also viewed
Why ArchiPro?
No more endless searching -
Everything you need, all in one place.Real projects, real experts -
Work with vetted architects, designers, and suppliers.Designed for New Zealand -
Projects, products, and professionals that meet local standards.From inspiration to reality -
Find your style and connect with the experts behind it.Start your Project
Start you project with a free account to unlock features designed to help you simplify your building project.
Learn MoreBecome a Pro
Showcase your business on ArchiPro and join industry leading brands showcasing their products and expertise.
Learn More













