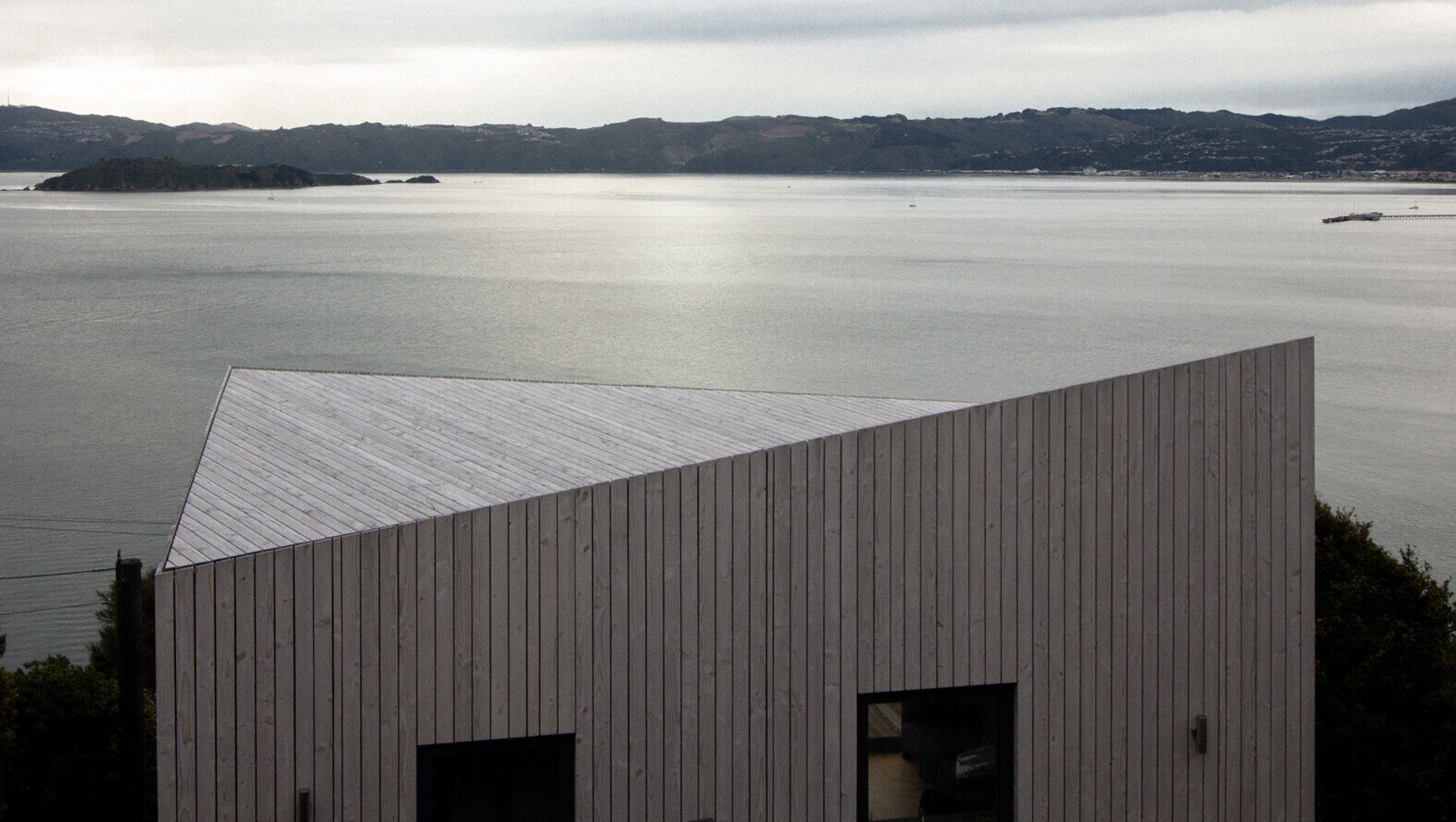About
eastbourne studio.
- Title:
- Eastbourne Studio
- Construction:
- Dorset Construction
- Category:
- Residential/
- New Builds
Project Gallery
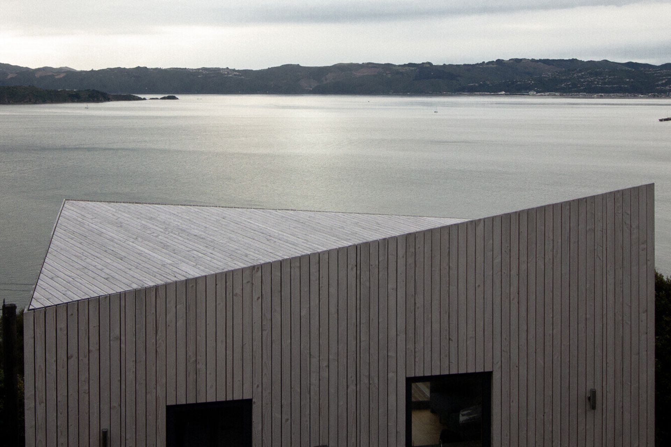
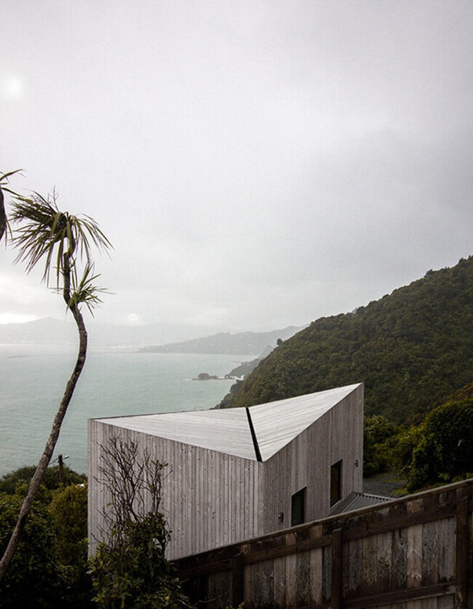
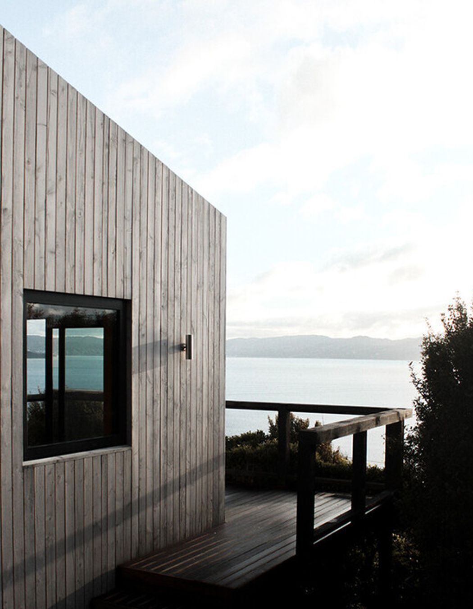

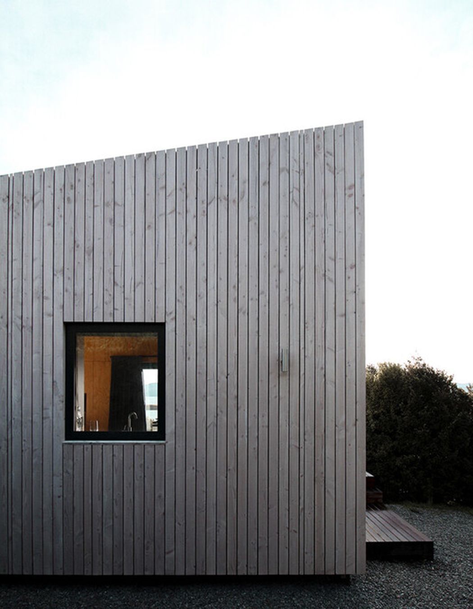
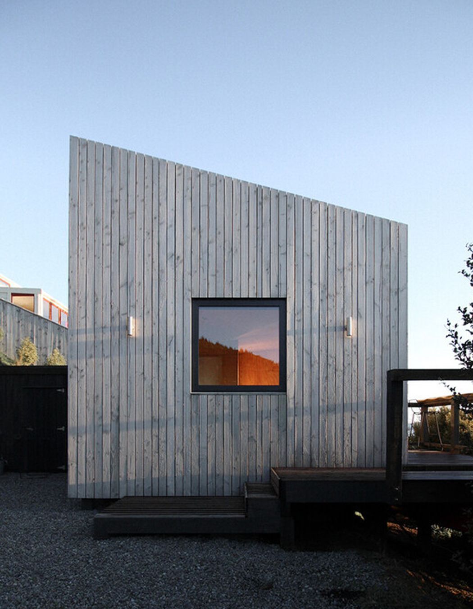


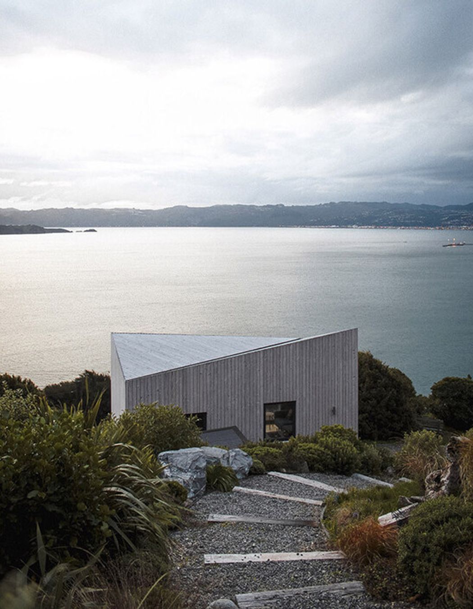
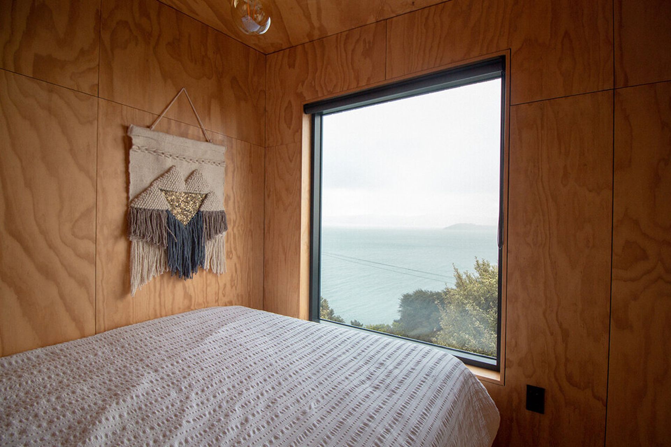
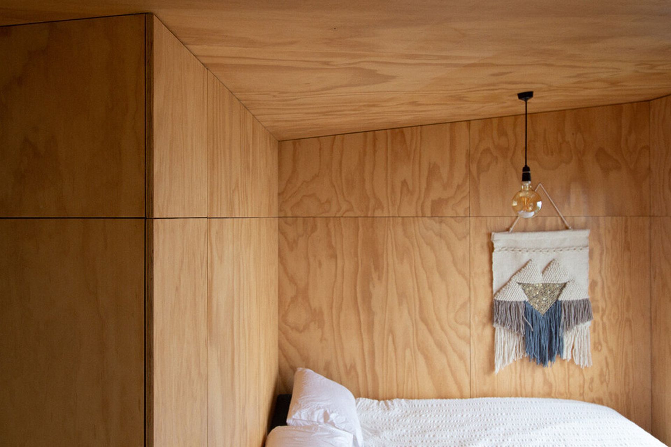
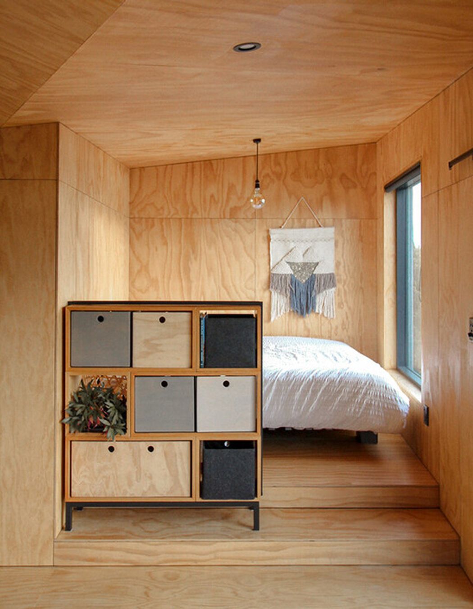
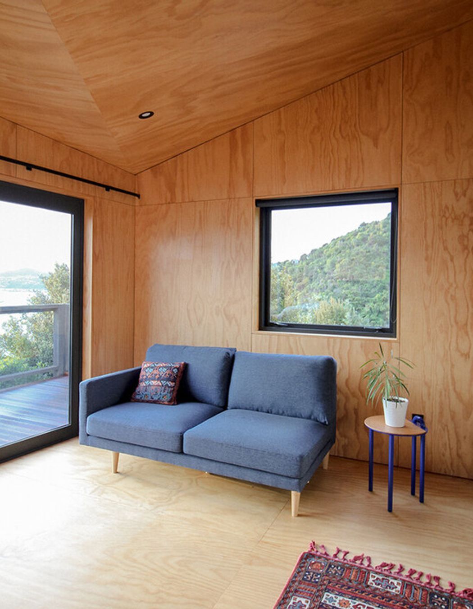
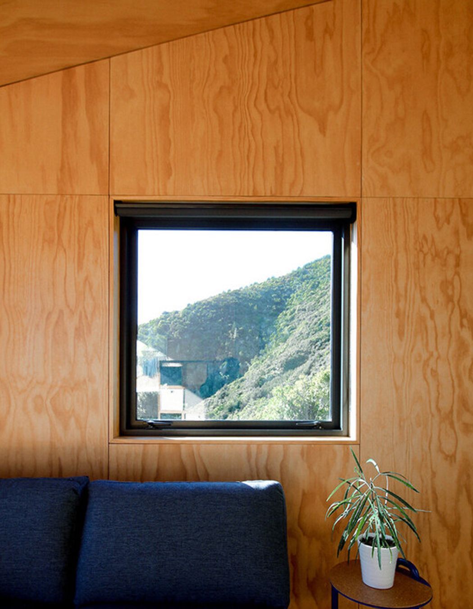
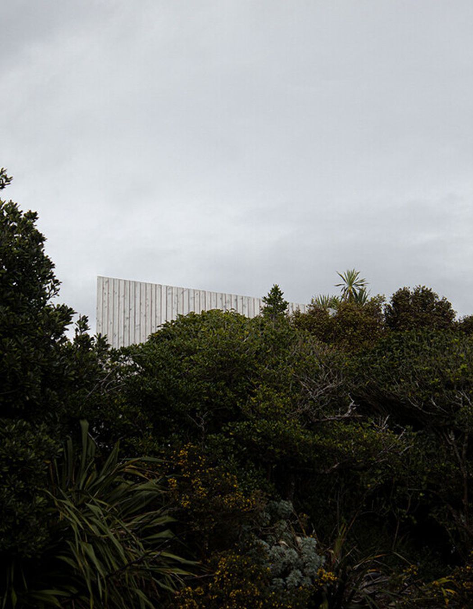
Views and Engagement
Professionals used

Dorset Construction
Construction
Mount Maunganui, Mount Maunganui, Bay of Plenty
Dorset Construction. DORSET CONSTRUCTION is a Mount Maunganui-based residential building company, specialising in bespoke architectural homes and renovations across the Bay of Plenty.
Led by Adam Pierson, our skilled team is dedicated to delivering exceptional results, clear communication, and a positive building experience—no matter the size or scope of your project.
With a reputation for technical expertise and attention to detail, we welcome challenging projects and pride ourselves on quality craftsmanship.
AWARDS + ACCOLADESWe are grateful to have played a part in building homes that have been recognised within the industry. While the architecture awards were presented to the talented architects behind these designs, we are privileged to have helped bring their visions to life.
Project: The Party WallArchitect/Winner: Patchwork ArchitectureAward: Wellington Architecture Award 2022 Category: Housing - Multi Unit
Project: 10x10 HouseArchitect/Winner: Patchwork ArchitectureAward: NZIA Housing Award 2020
Project: Stealth BomberArchitect/Winner: Patchwork ArchitectureAward: HOME of the Year Finalist in 2017
Project: The Pyramid SchemeArchitect/Winner: Patchwork ArchitectureAwards: Best Small HOME Winner 2017 + Finalist Home of the Year Awards 2017
Project: Houghton Bay HouseArchitect/Winner: Patchwork ArchitectureAward: NZIA Housing Award 2024
Project: Raroa HouseArchitect/Winner: Patchwork ArchitectureAward: NZIA Housing Award 2024
Founded
2015
Established presence in the industry.
Projects Listed
6
A portfolio of work to explore.
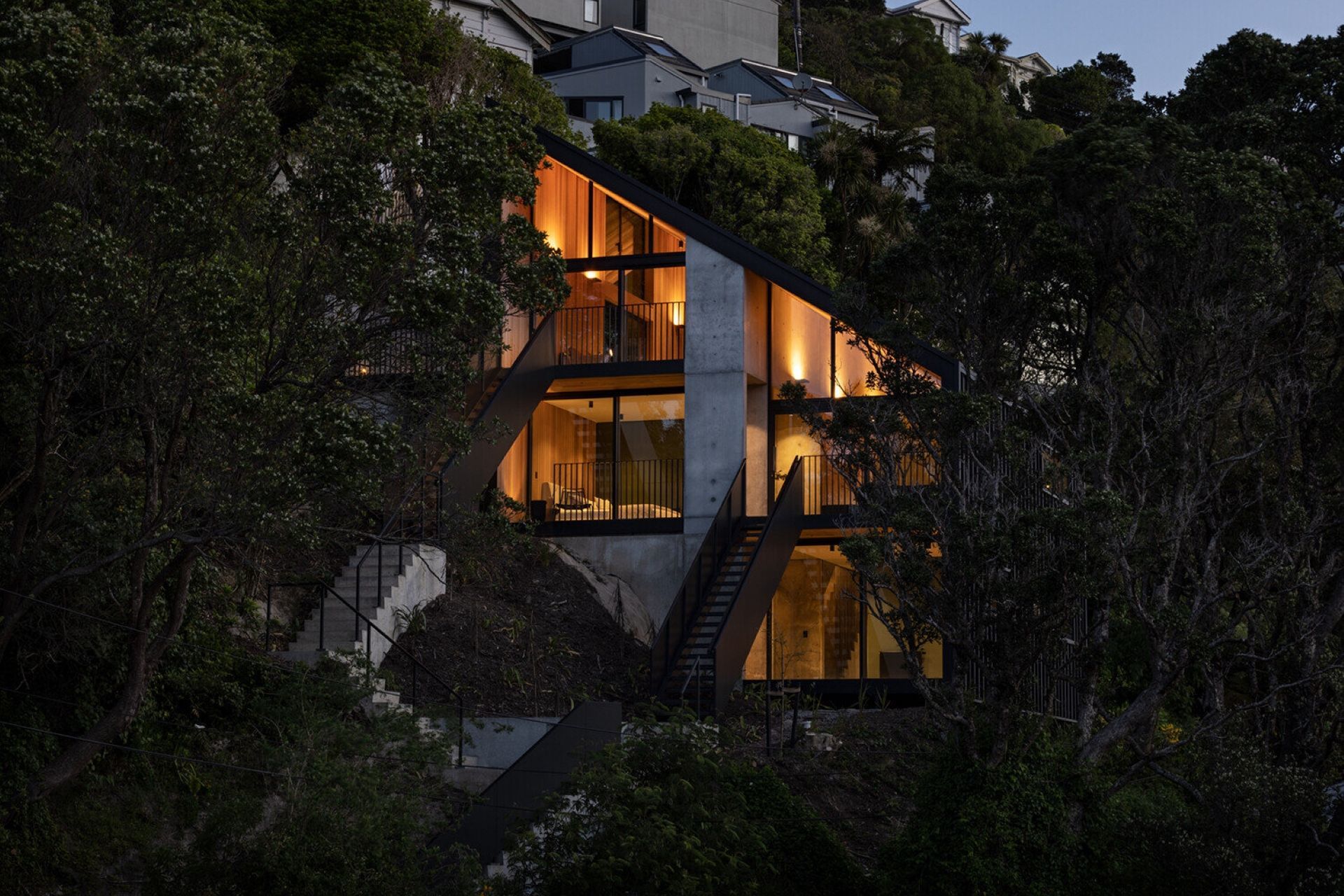
Dorset Construction.
Profile
Projects
Contact
Other People also viewed
Why ArchiPro?
No more endless searching -
Everything you need, all in one place.Real projects, real experts -
Work with vetted architects, designers, and suppliers.Designed for New Zealand -
Projects, products, and professionals that meet local standards.From inspiration to reality -
Find your style and connect with the experts behind it.Start your Project
Start you project with a free account to unlock features designed to help you simplify your building project.
Learn MoreBecome a Pro
Showcase your business on ArchiPro and join industry leading brands showcasing their products and expertise.
Learn More