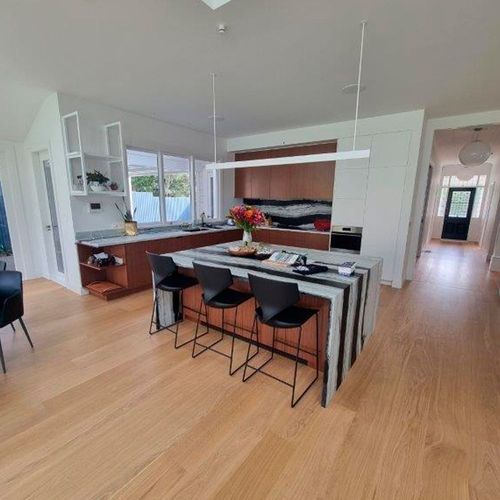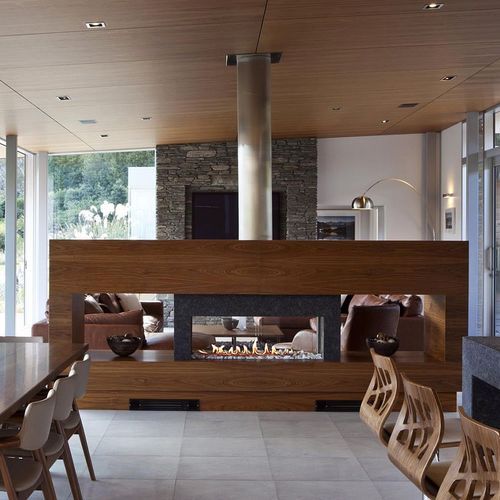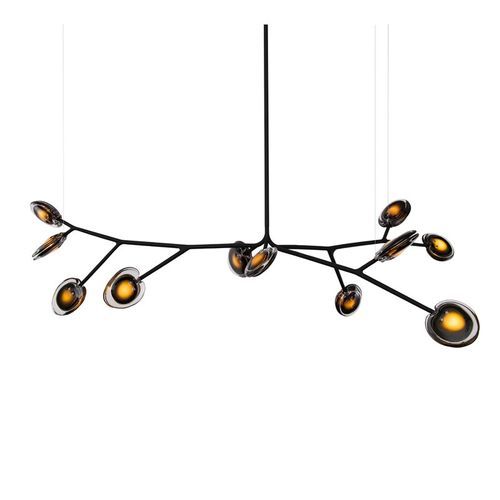Eastern Beach House
By Evolution Builders
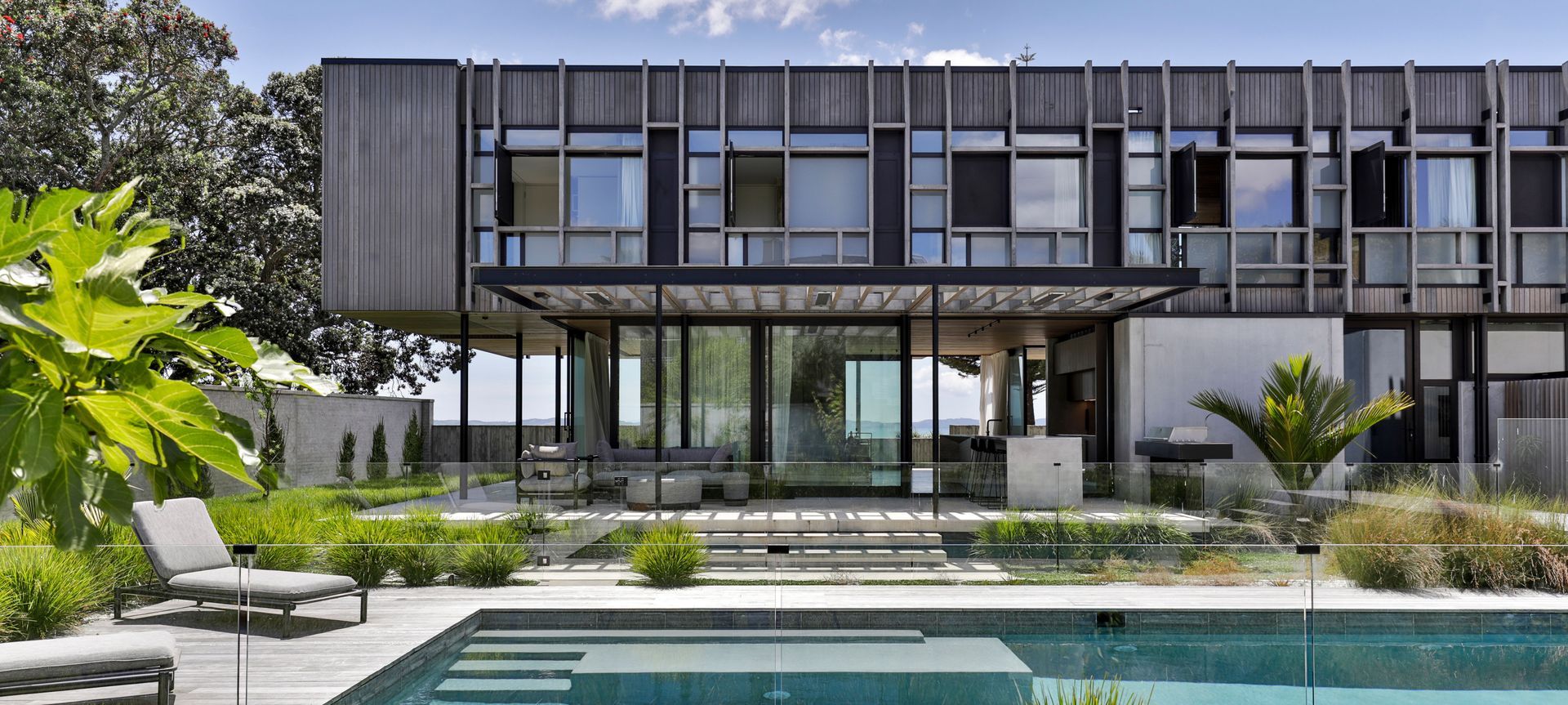
The brief for this new home was to create a family hub, where the client’s children and grandchildren would be encouraged to come and stay on a regular basis.
The house is conceived as a simple timber box, supported on a number of precast concrete walls that define the living and service spaces to the ground floor.
The lower-level living areas are suspended above the ground on a concrete platform, elevated to provide views out across the road frontage to the beach. Floor-to-ceiling glass walls provide the ultimate connection to the outdoors, with the rear of the house opening to a private, walled garden, containing a pool and orchard.
The upper level contains the bedrooms, bathrooms, and a second living area; its façade deconstructed to reduce the perception of a single continuous mass to the streetscape, while at the same time maintaining a sense of the basic form.
The resulting timber screen – as well as the modulated glazing patterns beyond – filter both the light and the visual connection between the private areas of the house and public face of the building, while the decks that have been provided behind the screen, encourage a physical interaction between the two.
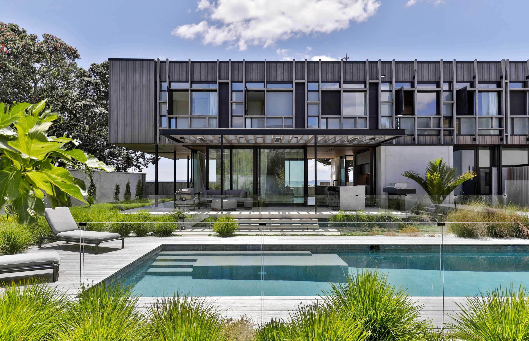
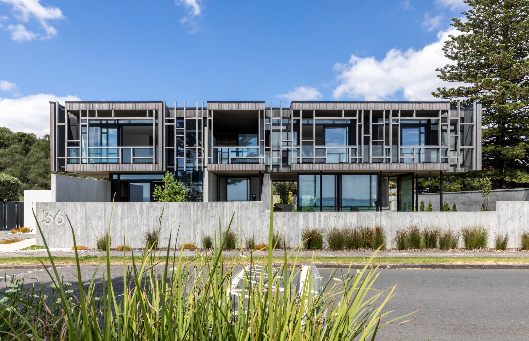
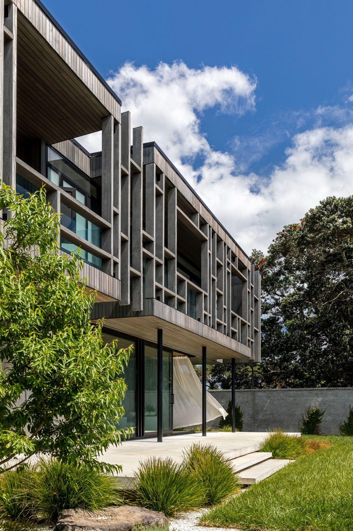
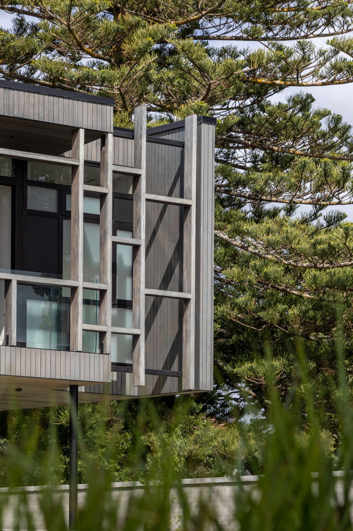
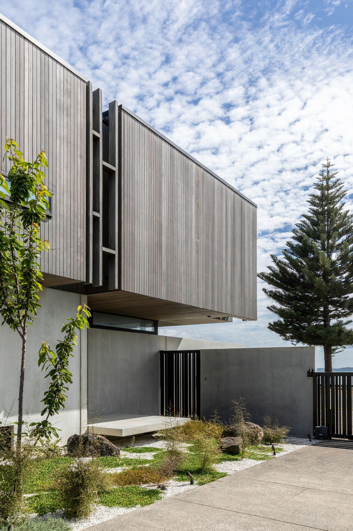
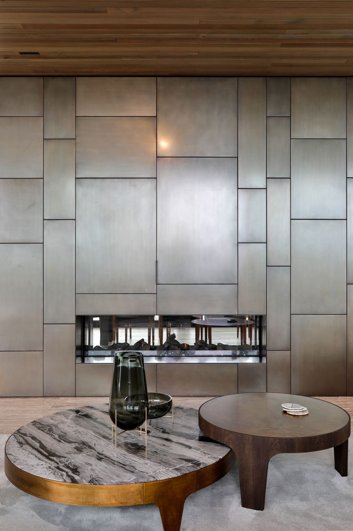
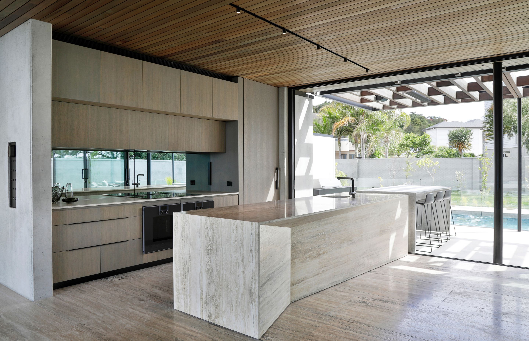
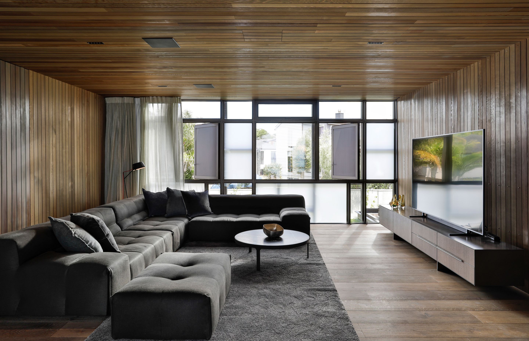
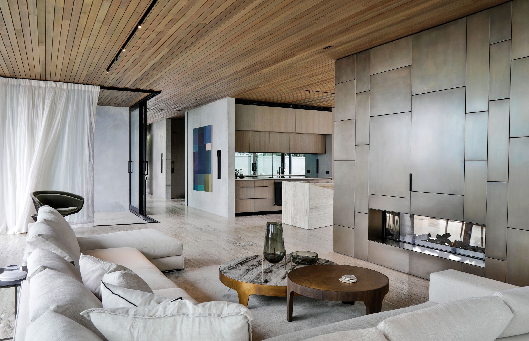
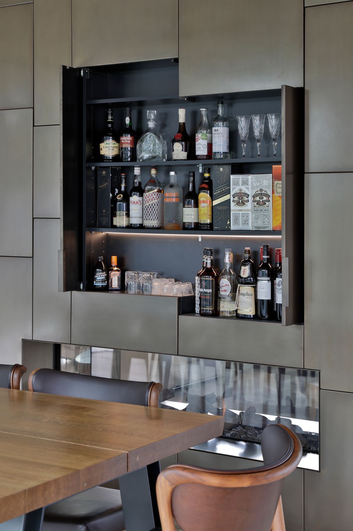
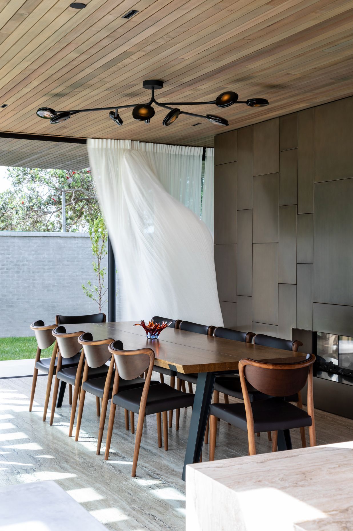
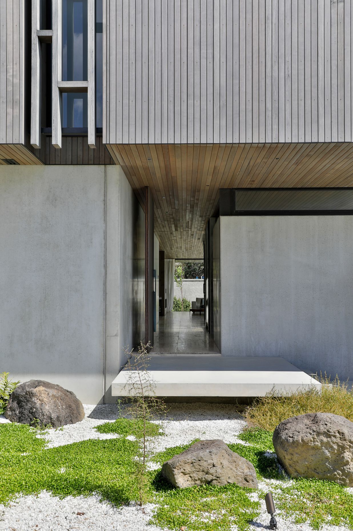
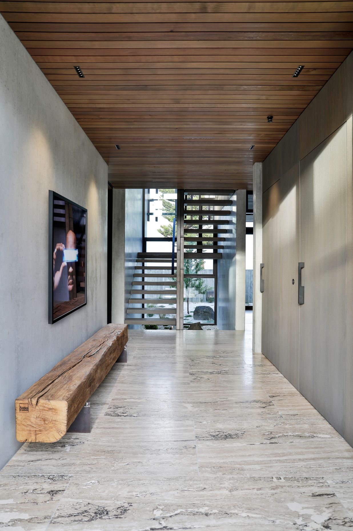
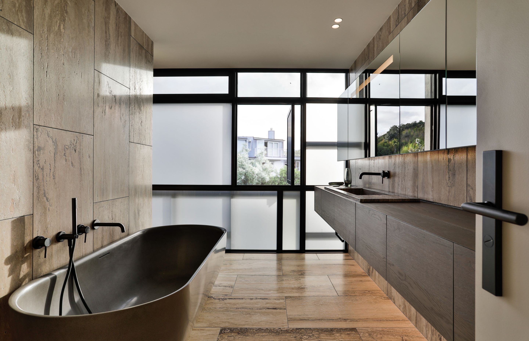
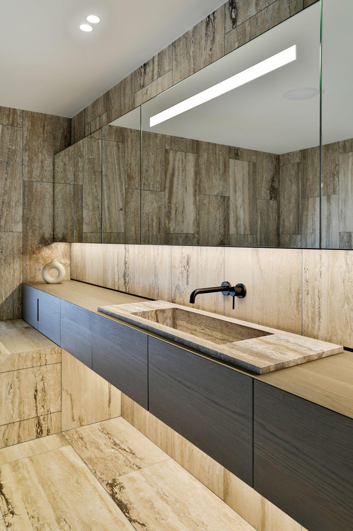
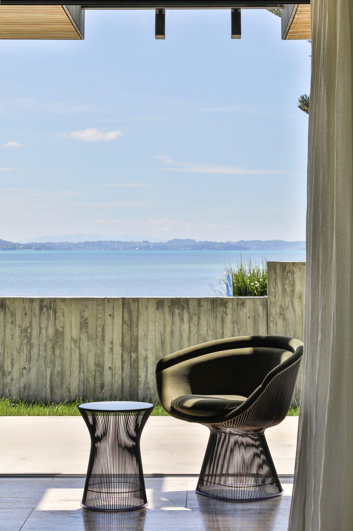
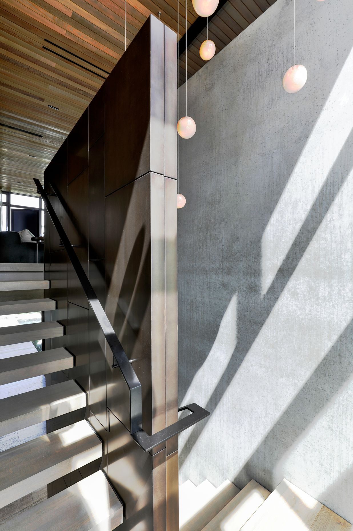
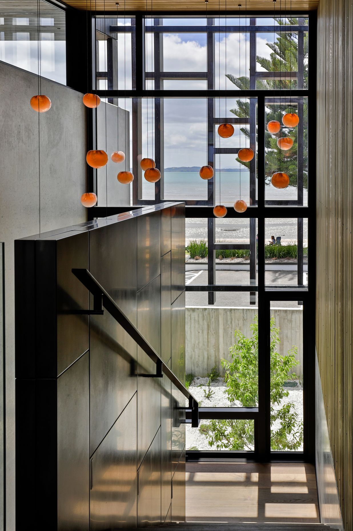
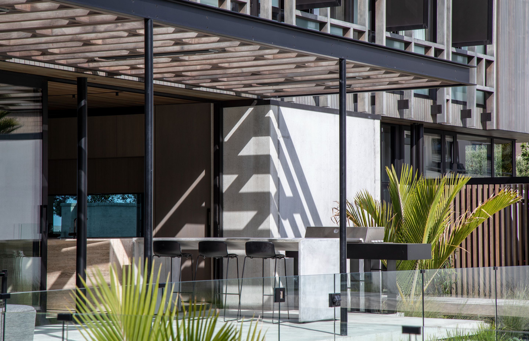
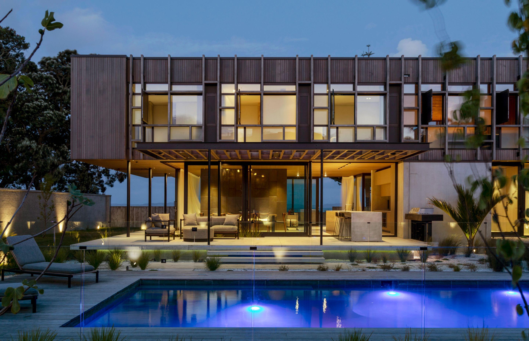
Products used in
Eastern Beach House
Professionals used in
Eastern Beach House
More projects from
Evolution Builders
About the
Professional
Evolution Builders was founded in 2001 by Craig Parker and Brent Varley. With a combined range of skills from Boat Building, Timber Joinery and Carpentry as well as already having run previous companies, they came together on a joint venture and realised they shared a common dream – To create an innovative construction company that not only provides exceptional quality but also has a genuine commitment to service, budget and timeframes.
The goal was to create a company that was capable of building the most challenging of designs with consideration to both form and function. And so the Evolution began.

