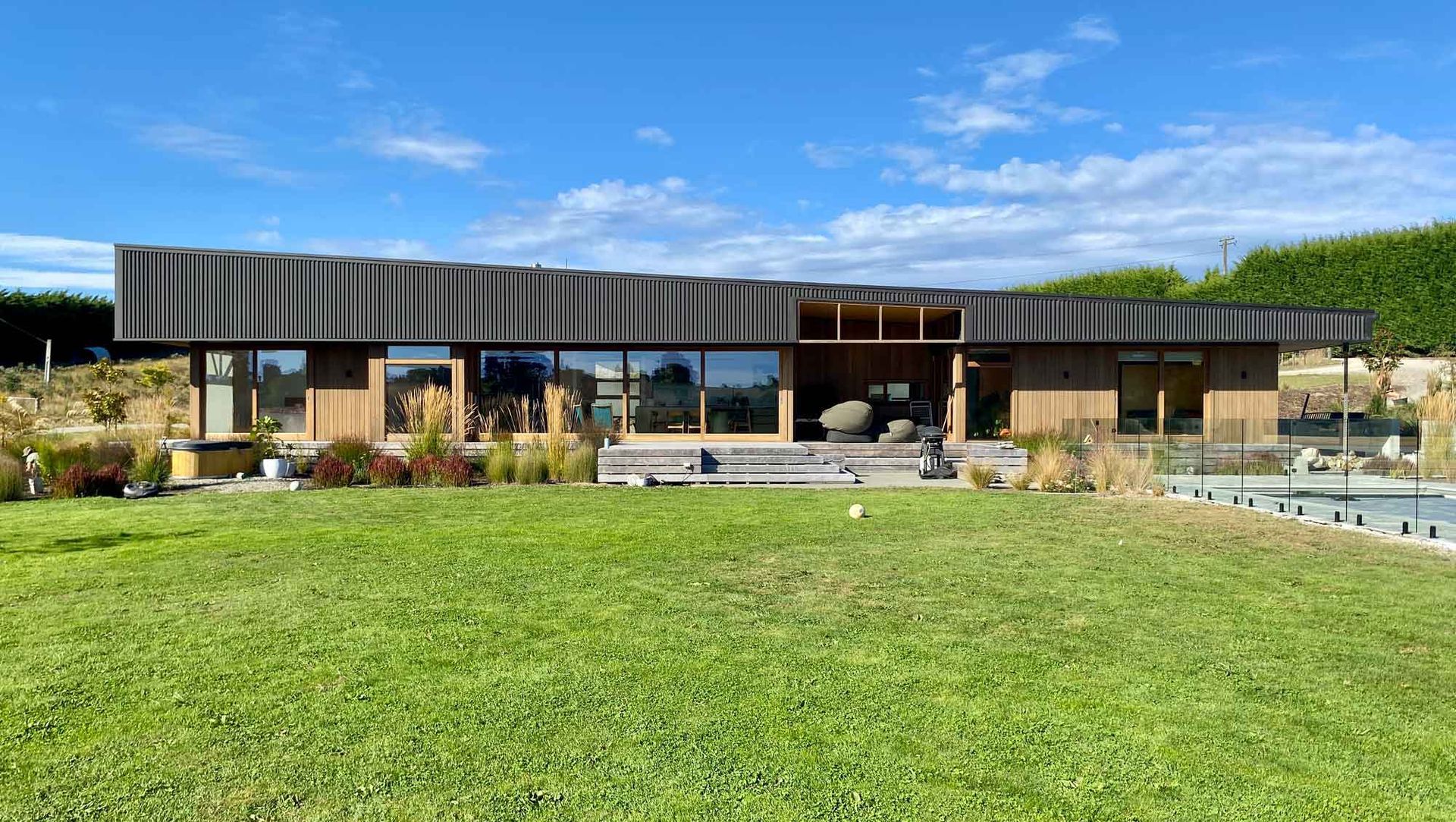About
Waimea Estuary View House.
ArchiPro Project Summary - Contemporary home under construction, designed to harmonize with the Waimea Estuary while mitigating highway noise, featuring a sleek modern shed aesthetic, ample natural light, and inviting communal spaces.
- Title:
- Estuary View House - in progress
- Architect:
- Modo Architects
- Category:
- Residential/
- New Builds
Project Gallery
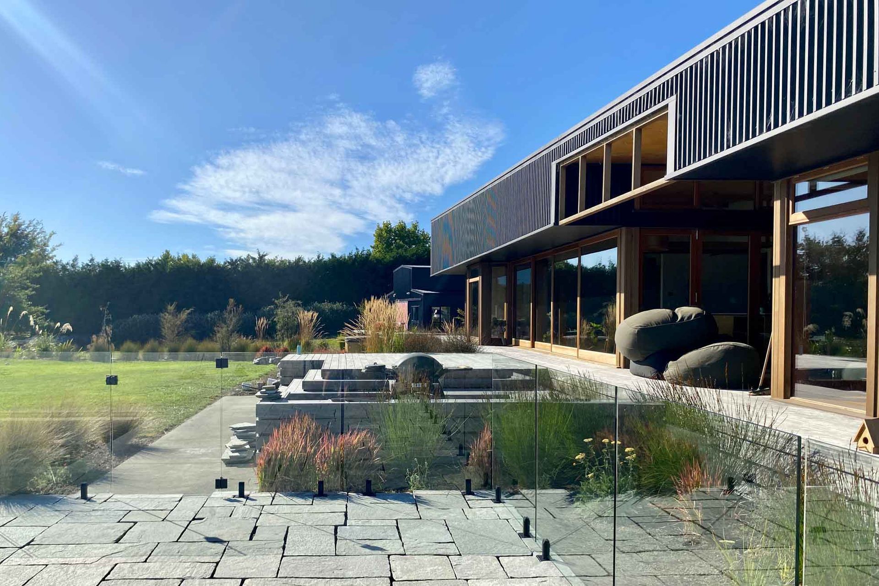
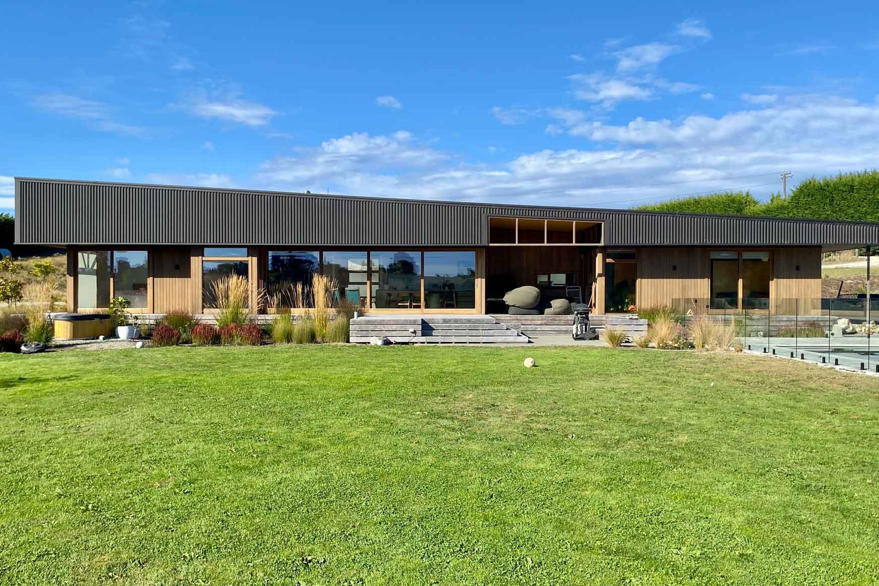
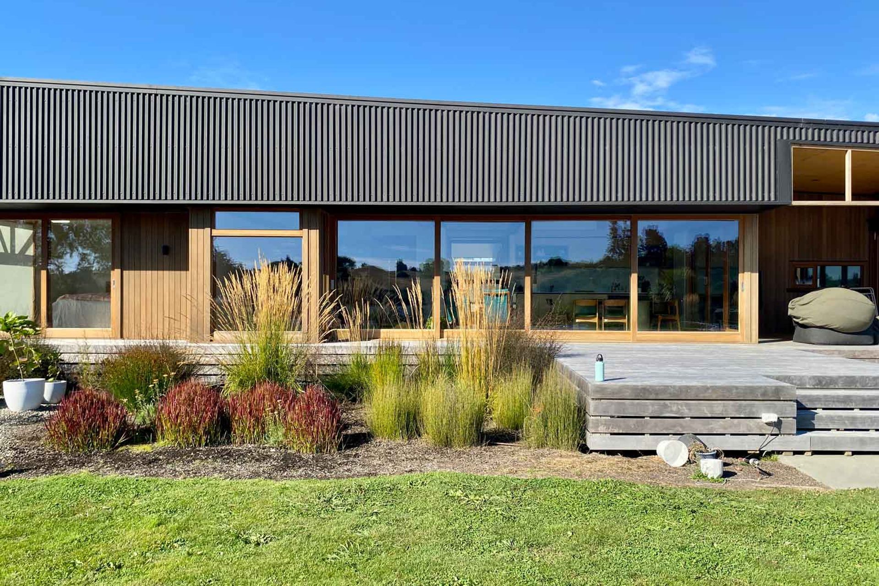
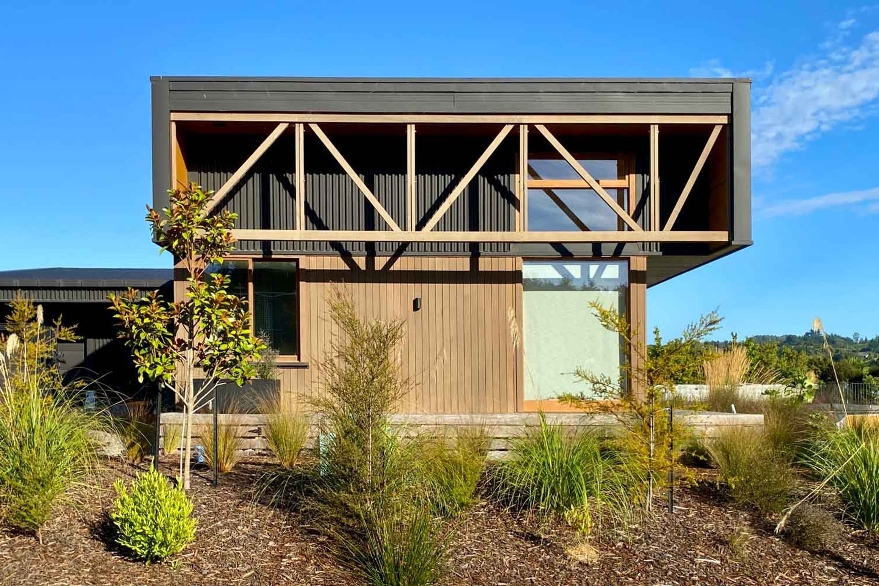
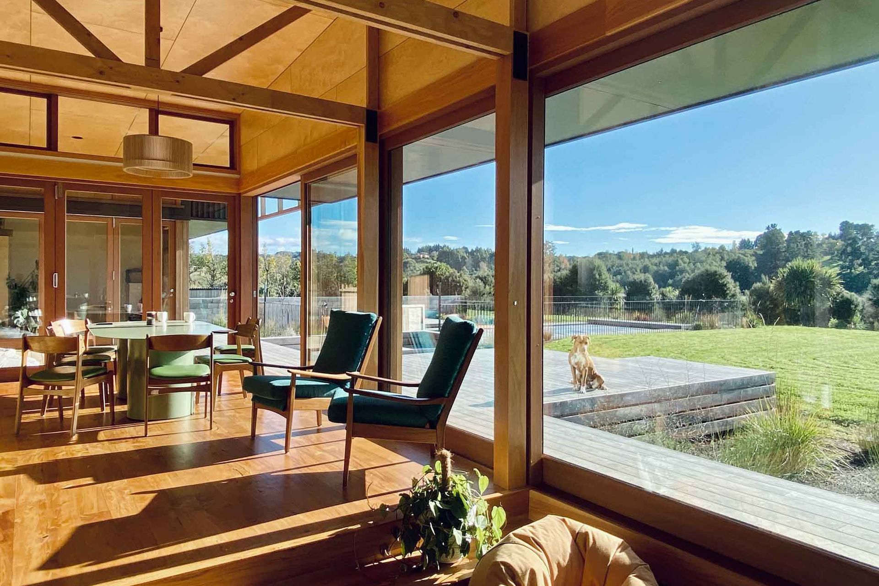
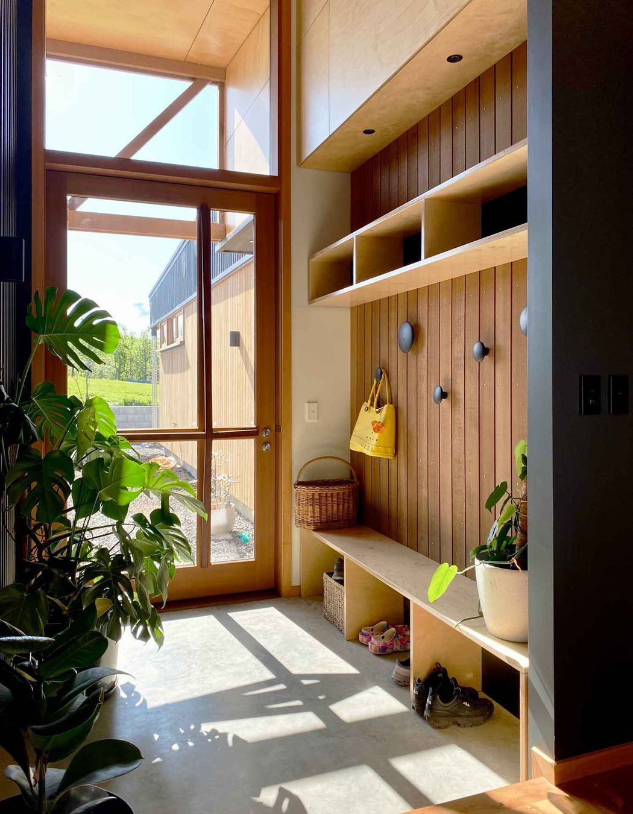
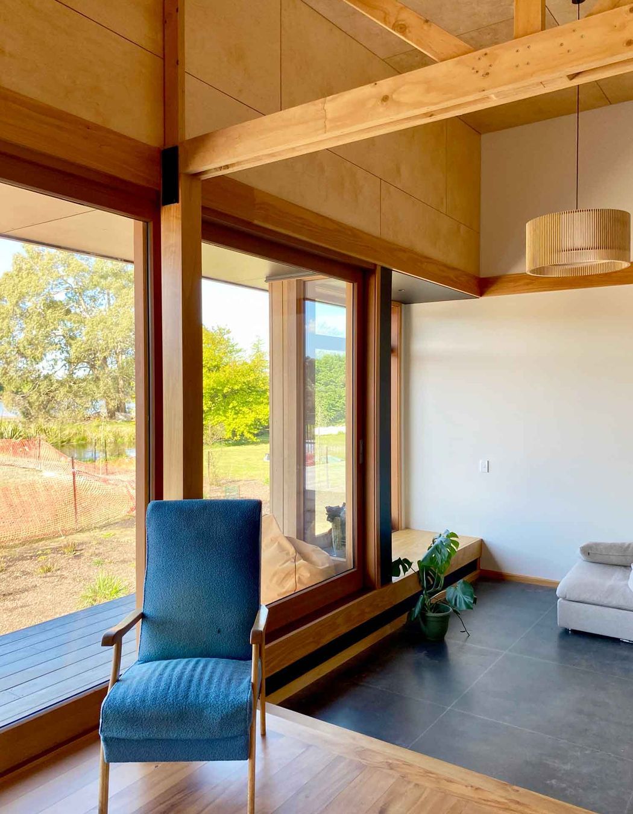
Views and Engagement
Professionals used

Modo Architects. MODO Architects operates with the simple overriding desire to produce buildings of poetic beauty and place. We have a responsibility to create buildings that respond to and engage with people and landscape, both visually and sustainably. MODO Architects are skilled in a wide range of architectural design from residential, multi-unit residential, commercial, education, community, interior and landscape.
For us the first and most important stage of the architectural process is to understand and empathize with you, the client. Having an architect that can step into your shoes and see the project from your perspective is essential. We are based in Auckland but spend several days per month in and around Nelson on projects. We are used to working remotely so can take on projects anywhere.
Year Joined
2018
Established presence on ArchiPro.
Projects Listed
12
A portfolio of work to explore.
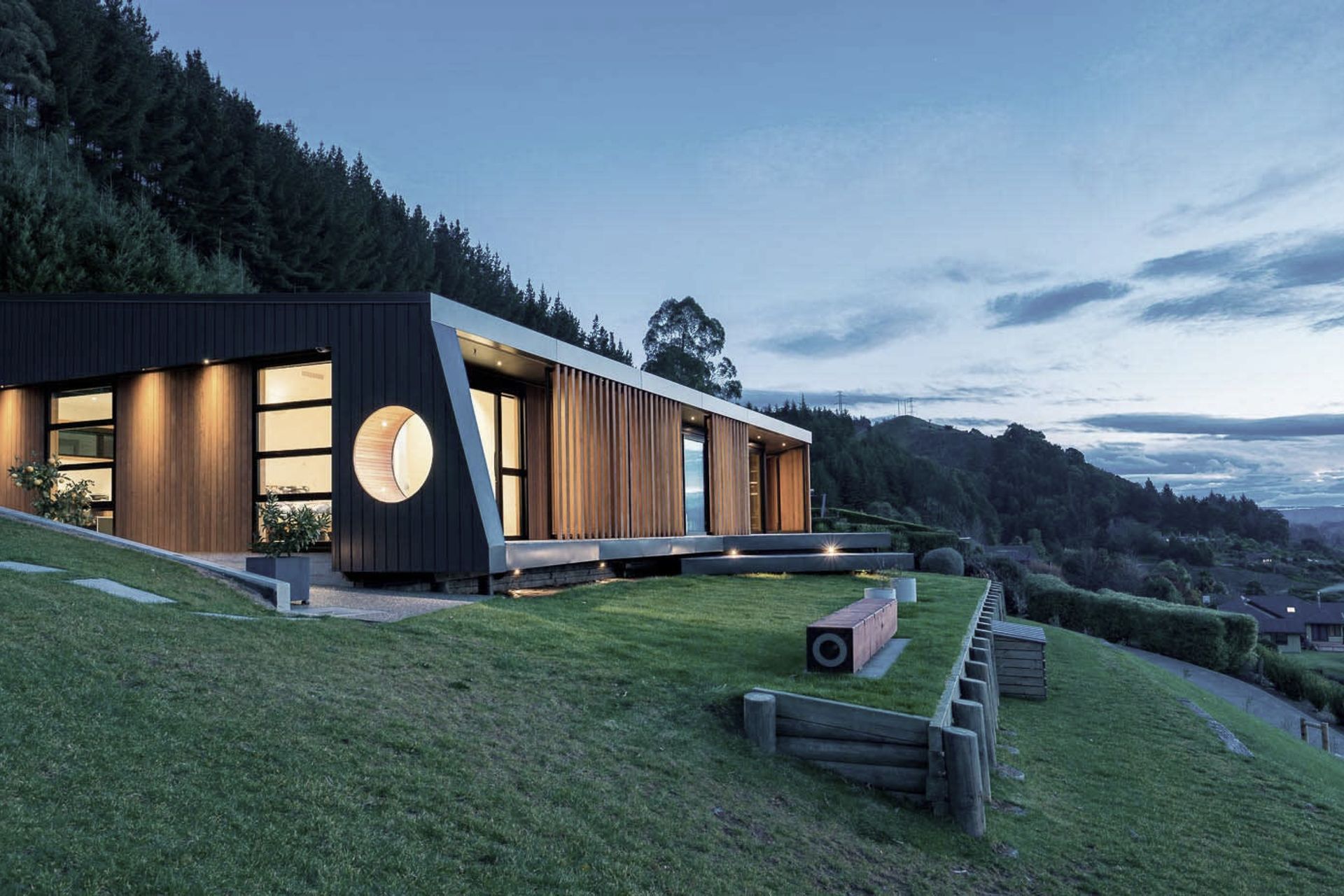
Modo Architects.
Profile
Projects
Contact
Other People also viewed
Why ArchiPro?
No more endless searching -
Everything you need, all in one place.Real projects, real experts -
Work with vetted architects, designers, and suppliers.Designed for New Zealand -
Projects, products, and professionals that meet local standards.From inspiration to reality -
Find your style and connect with the experts behind it.Start your Project
Start you project with a free account to unlock features designed to help you simplify your building project.
Learn MoreBecome a Pro
Showcase your business on ArchiPro and join industry leading brands showcasing their products and expertise.
Learn More