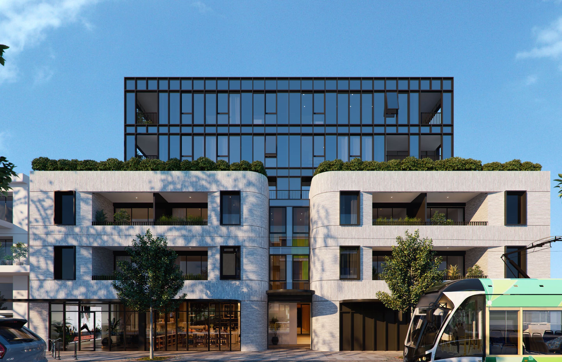

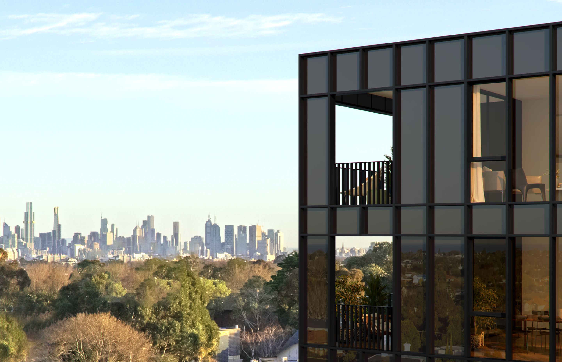
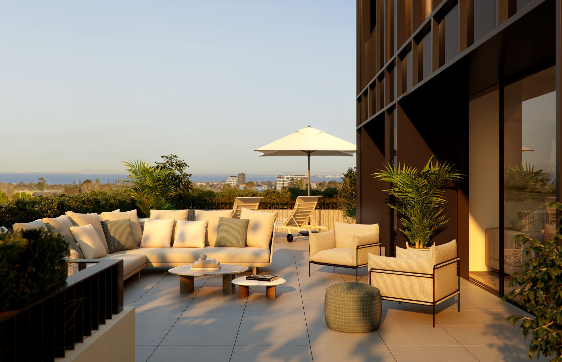
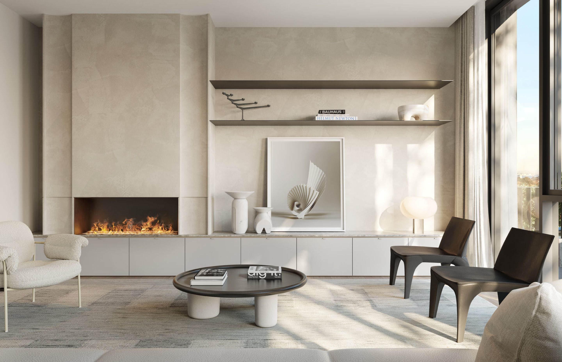
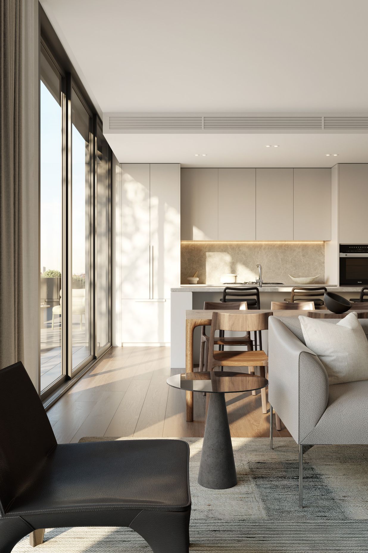
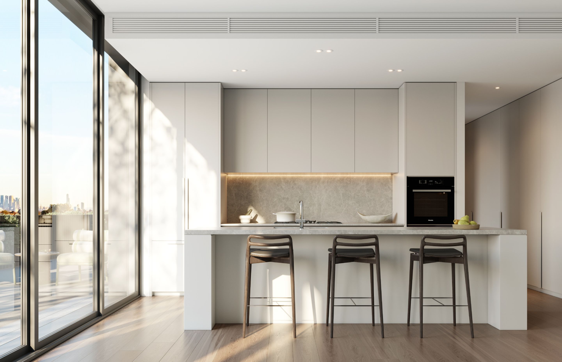
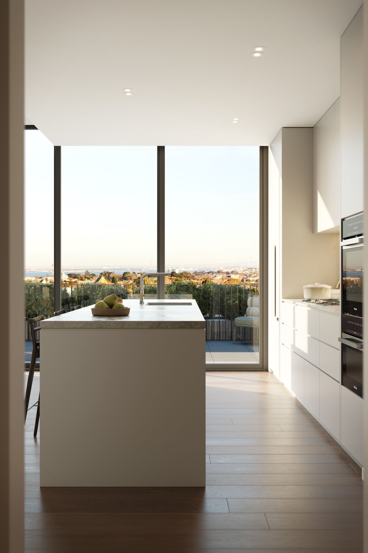
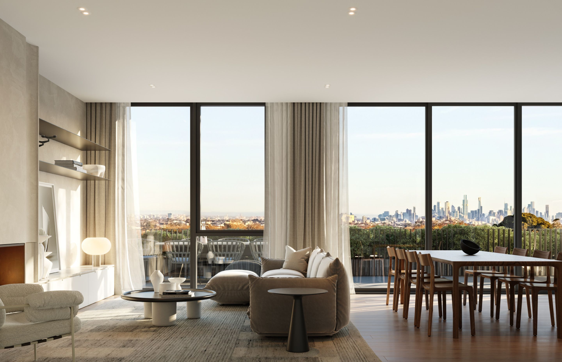
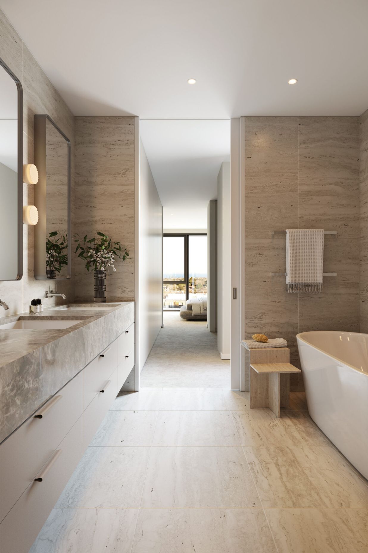
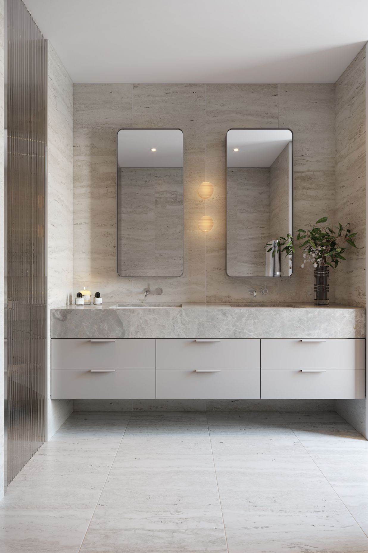
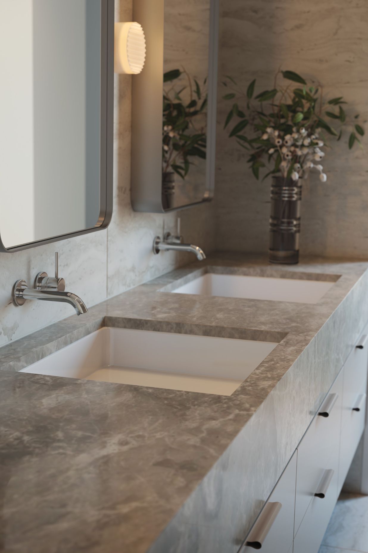
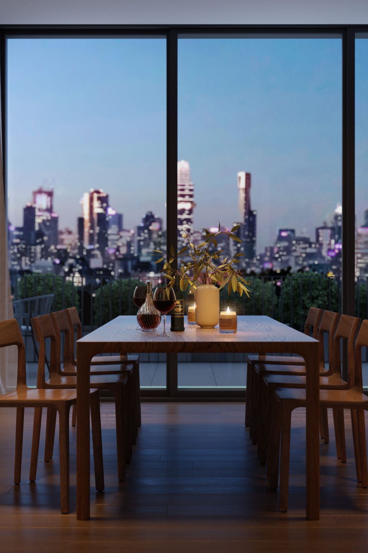
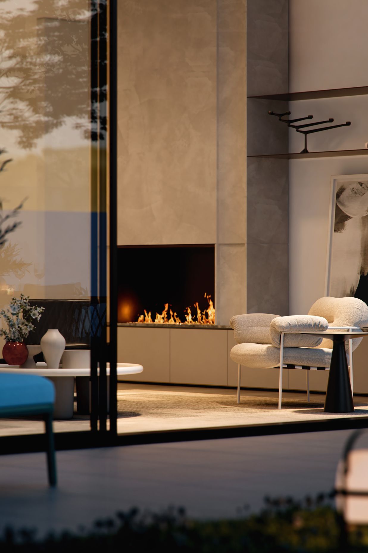
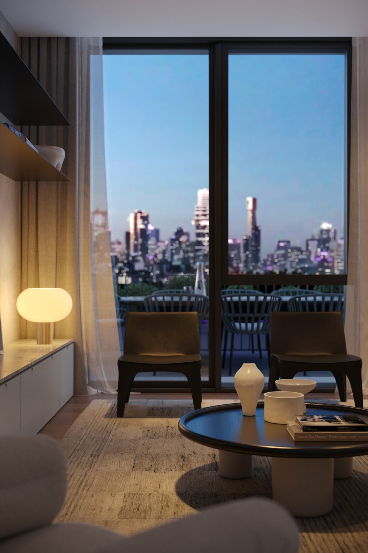
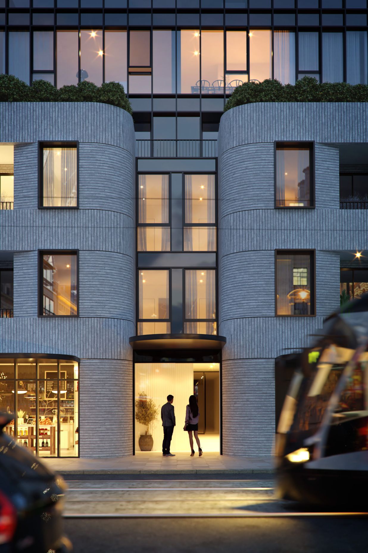

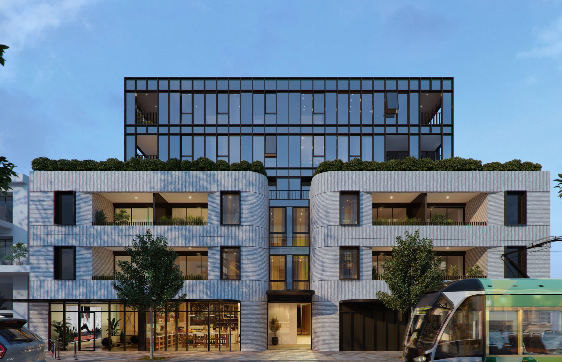
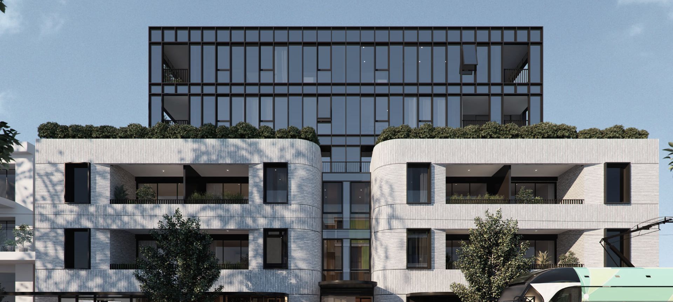
Set on Glen Huntly Road and a short distance to the beach, the design for FABRIC references the nautical relationship of the location in both form and materiality.
With a focus on texture and crafted materials, the FABRIC apartment building form features a central, curved brick entry threshold, a reflection on an inverted ship hull. This soft gesture breaks the building strategically so the street level becomes much more pedestrian in scale and welcomes foot traffic in between the two brick forms.
Above these textural heavier set lower floors the upper level apartments are intentionally recessive not only in their setbacks but also the materiality and colour. The design aims to create an aesthetic reference to a ship, incorporating a ‘hull’ and ‘upper deck’ and is emphasised with the use of contrasting materials of brick and dark metal with glass.
Team
Dom Cerantonio, Kate Hatherley, Jessica Coulter, Adam Gordon, Adelaide O’Connor, Andrew Pomery
No project details available for this project.
Request more information from this professional.


















Cera Stribley is a leading architectural and interior design studio, born in Melbourne.
With projects spanning the realms of master-planning, commercial, residential and multi-residential design, we specialise in constructing compelling design narratives and delivering enduring places and spaces throughout Australia.
Start you project with a free account to unlock features designed to help you simplify your building project.
Learn MoreShowcase your business on ArchiPro and join industry leading brands showcasing their products and expertise.
Learn More