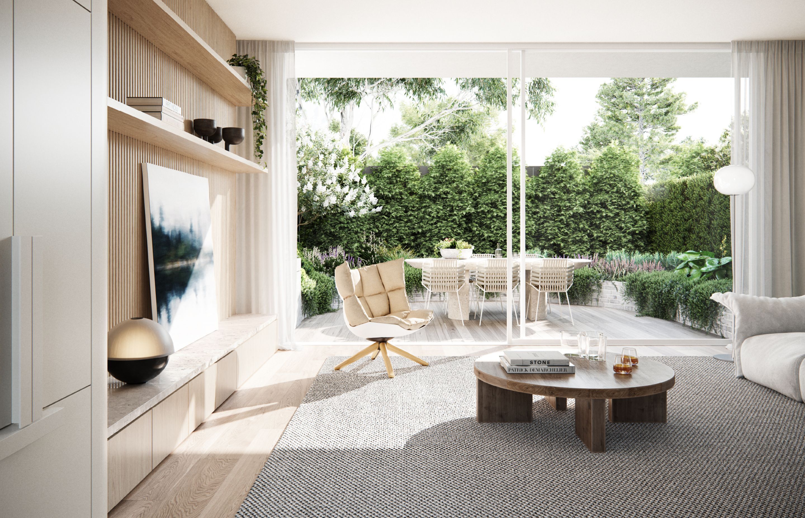
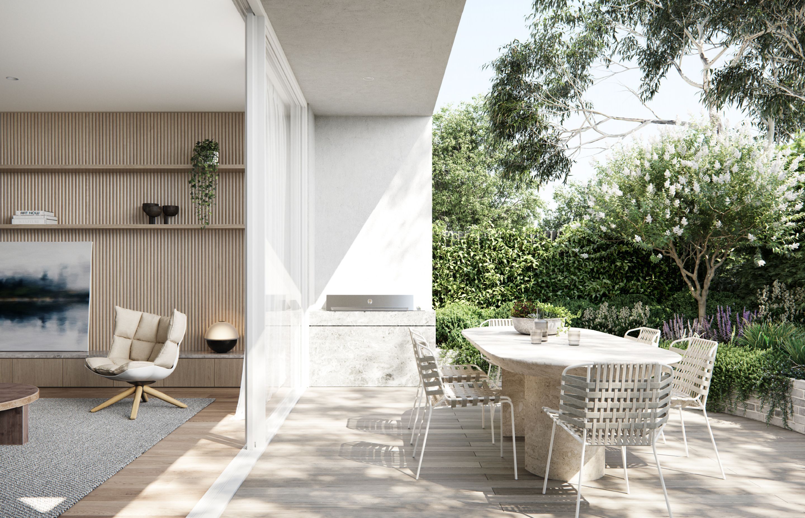
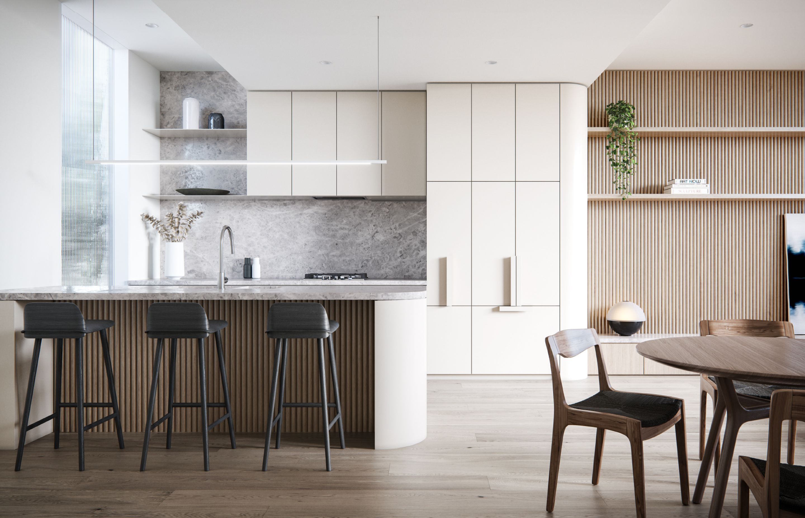
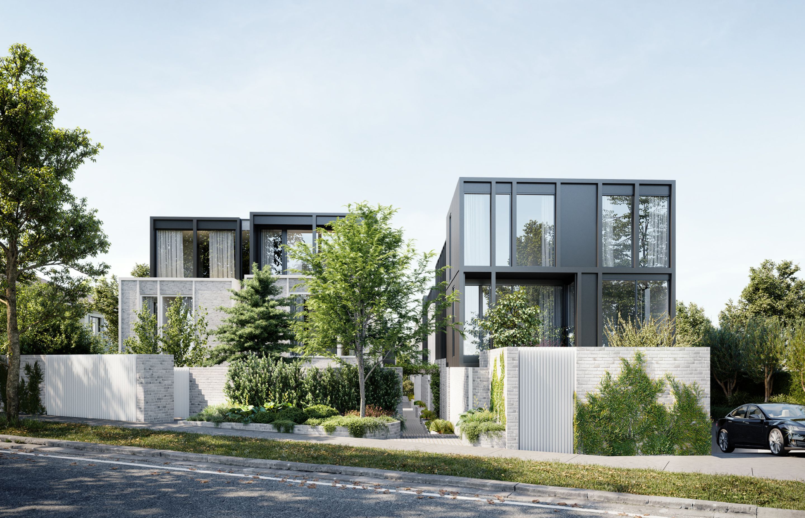

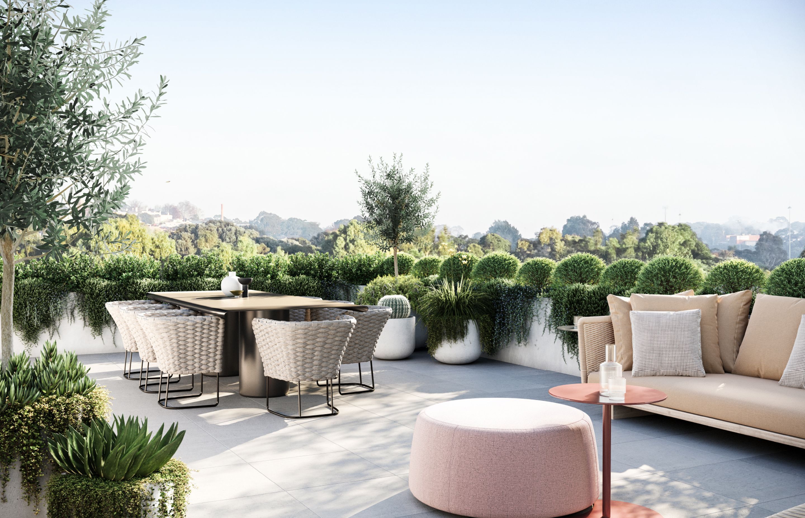
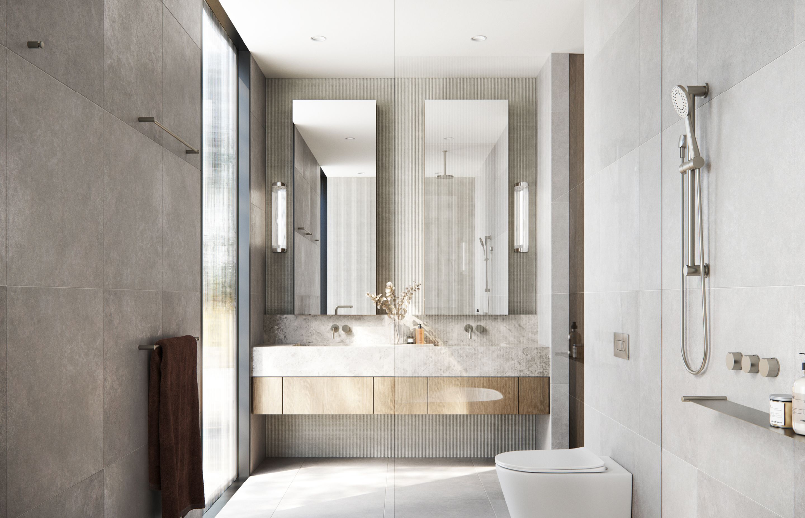
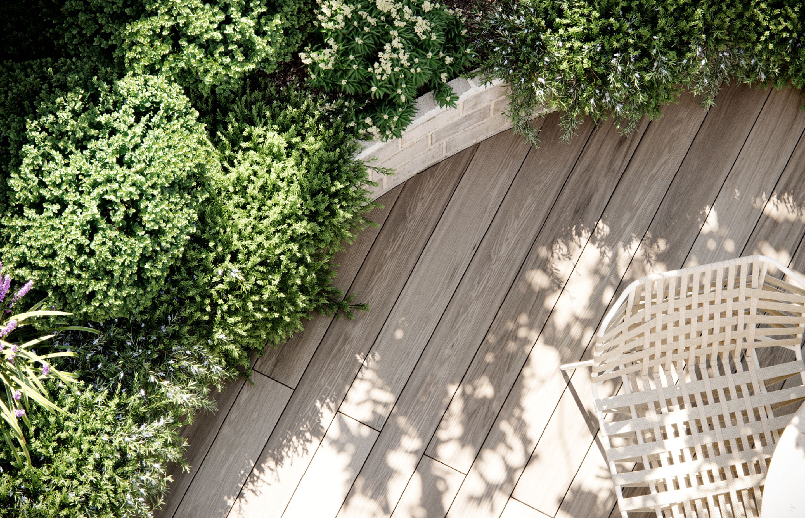
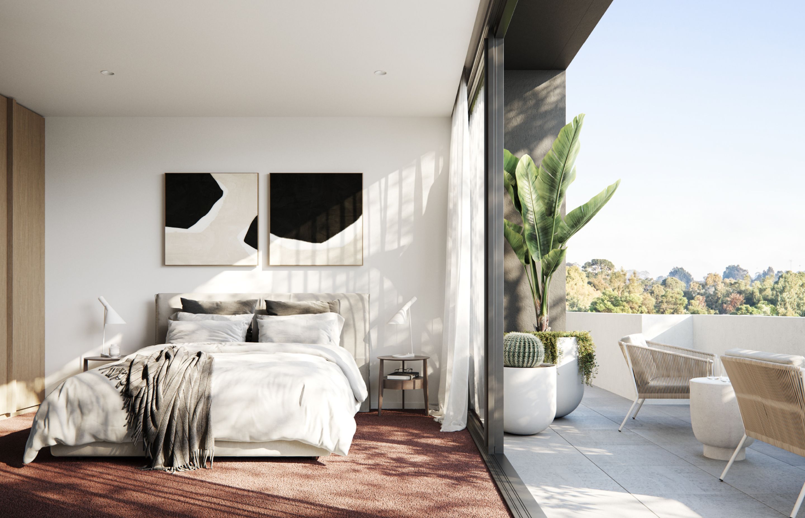
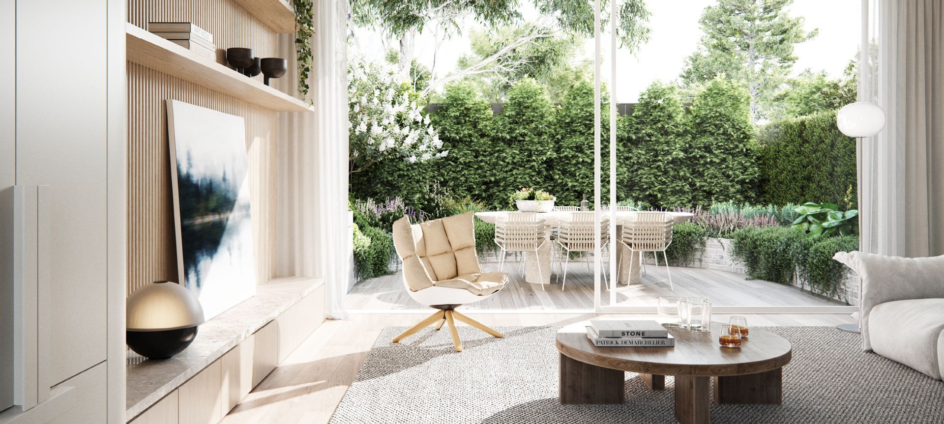
Set in the verdant enclave of Kew, this set of townhouses aim to capitalise on their inner urban yet leafy surrounds. There is a sense of well-being that comes from feeling connected to nature, focussing on this connection the open plan living spaces of the townhouses provide indoor and outdoor sanctuaries. The buildings are designed with classical proportions that are balanced and appear sympathetically as individual dwellings to the street.
The design has taken cues and inspiration from the unique Australian landscape that infiltrates the locale especially in the selection of pale grey bricks and reeded timber and delicate vertical façade elements. Working together with Etched projects the garden and architecture are composed together to provide each house with quality light and air and views to garden. All essential ingredients to wellbeing.
Team
Domenic Cerantonio, Chris Stribley, Andrew Lim, Daphne Spanos, Katherine McDonald, Juan Hernandez Flores
No project details available for this project.
Request more information from this professional.









Cera Stribley is a leading architectural and interior design studio, born in Melbourne.
With projects spanning the realms of master-planning, commercial, residential and multi-residential design, we specialise in constructing compelling design narratives and delivering enduring places and spaces throughout Australia.
Start you project with a free account to unlock features designed to help you simplify your building project.
Learn MoreShowcase your business on ArchiPro and join industry leading brands showcasing their products and expertise.
Learn More