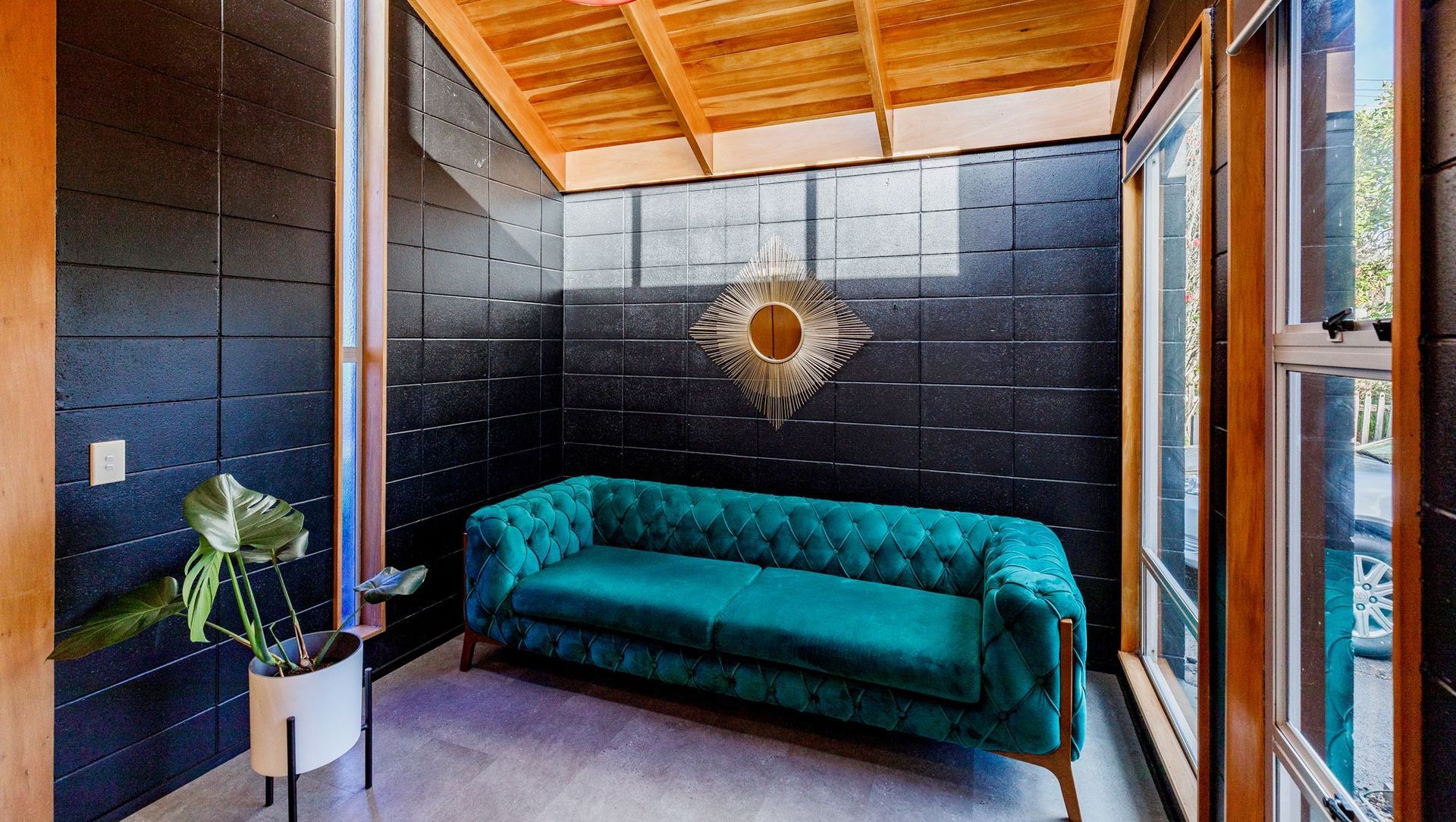Bathed in sunlight from high windows, the Sitting Room exudes warmth and character. The exposed timber ceiling beautifully offsets the sleek black painted concrete block walls, which create a striking contrast against the prevailing wood in this open-plan space.
About
Proportion Perfected.
ArchiPro Project Summary - A contemporary redesign that harmoniously blends spacious elegance with subtle Japanese influences, transforming a bathroom, separate toilet, and kitchen into a cohesive living environment, completed in 2019 for client Rachaelle Ferguson.
- Title:
- “Proportion Perfected: Crafting Spacious Elegance With Subtle Japanese Influence”
- Interior Designer:
- Spin Design
- Category:
- Residential/
- Interiors
- Completed:
- 2019
- Price range:
- $0 - $0.25m
- Building style:
- Contemporary
- Client:
- Rachaelle Ferguson
- Photographers:
- Eric Li Camera Man
Project Gallery
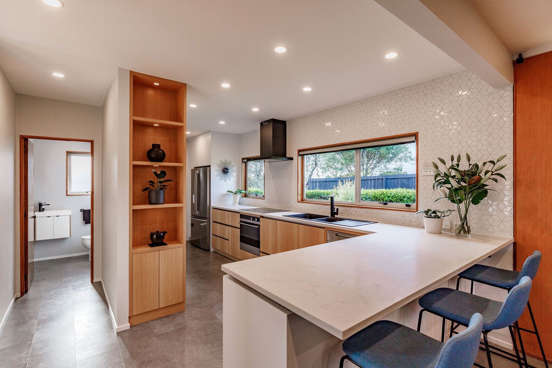
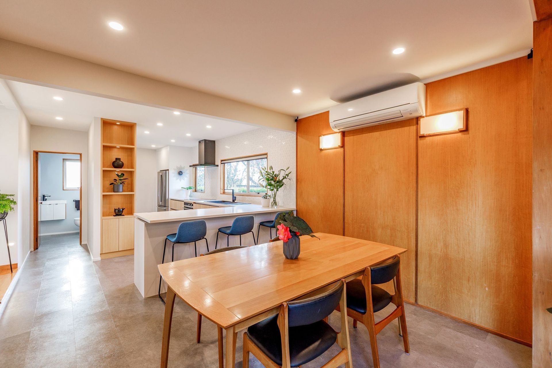
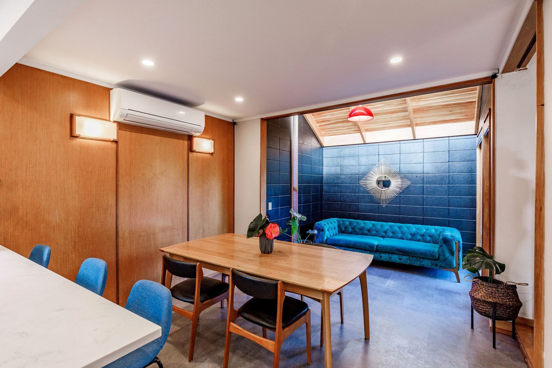
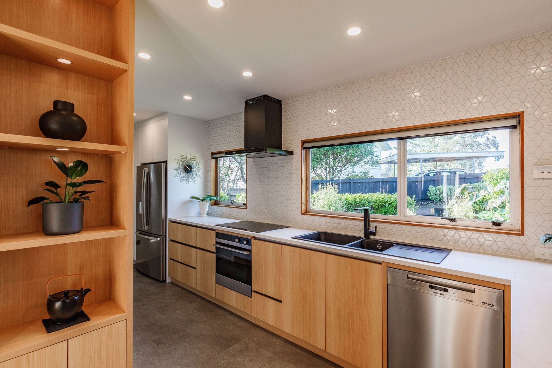
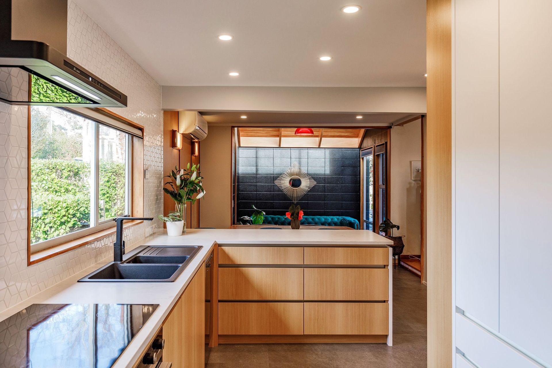
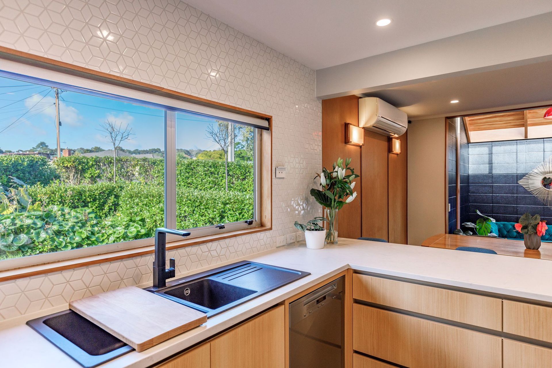
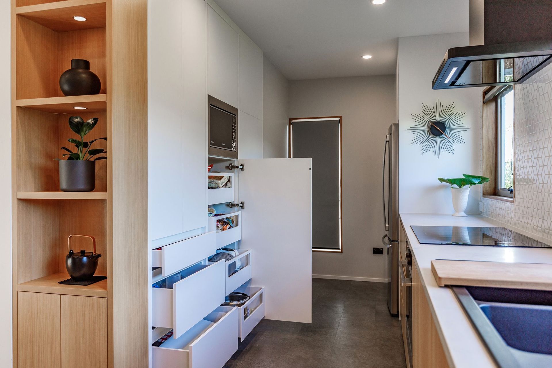
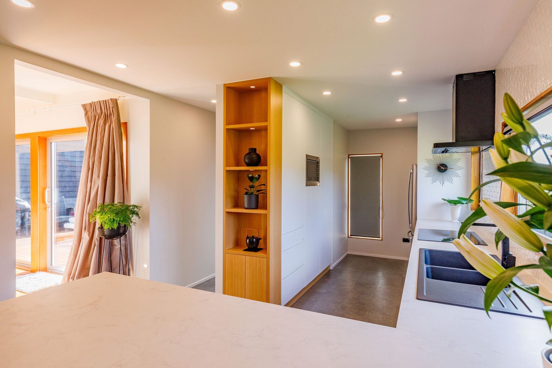
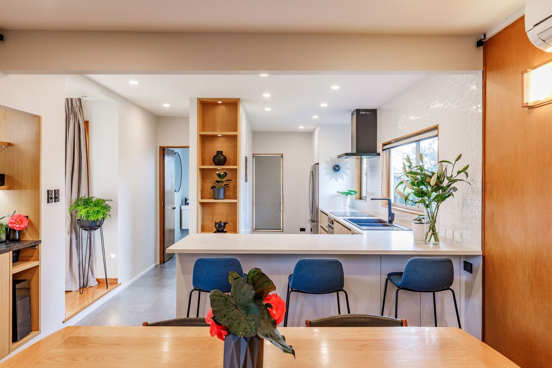
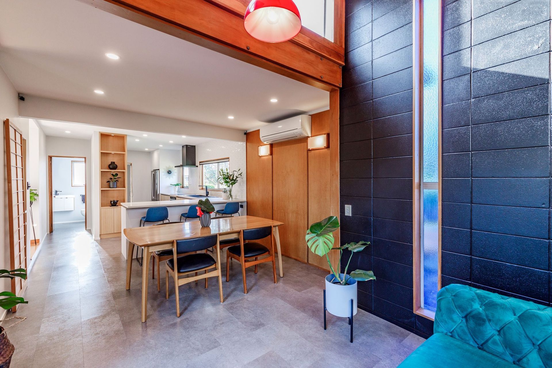
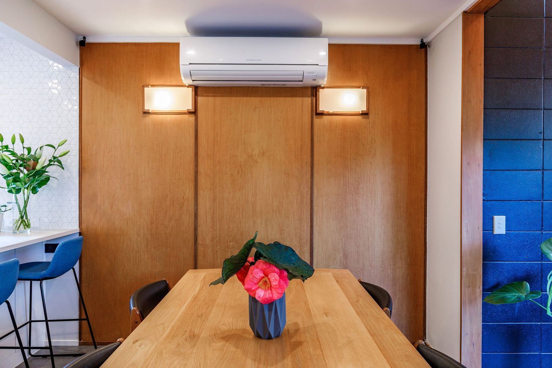
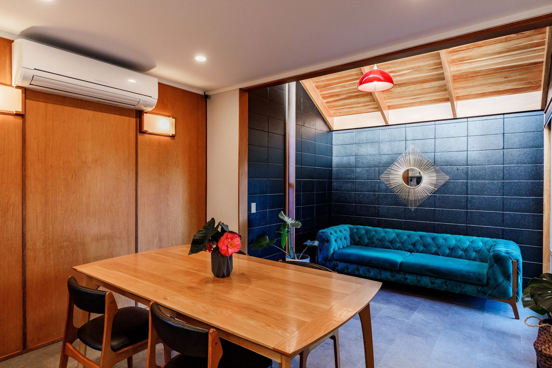
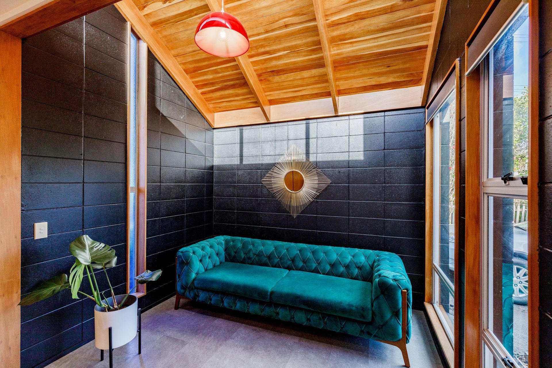
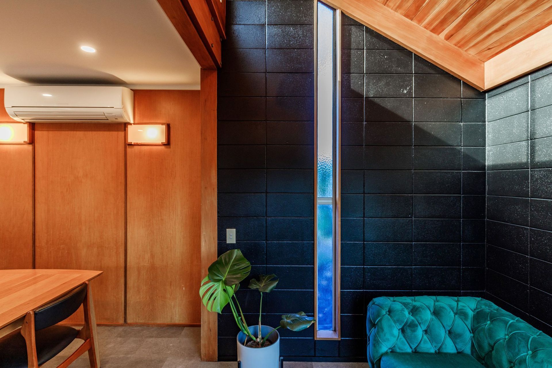
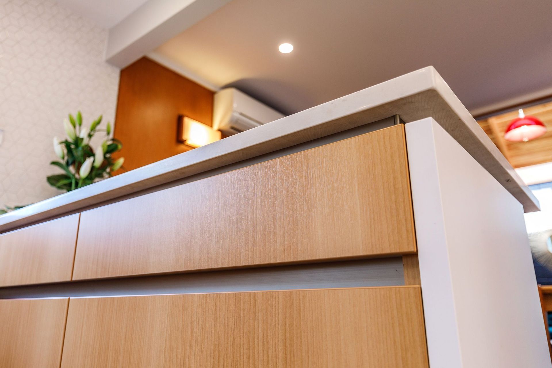
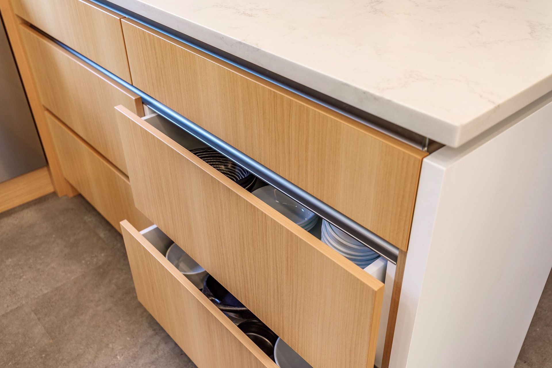
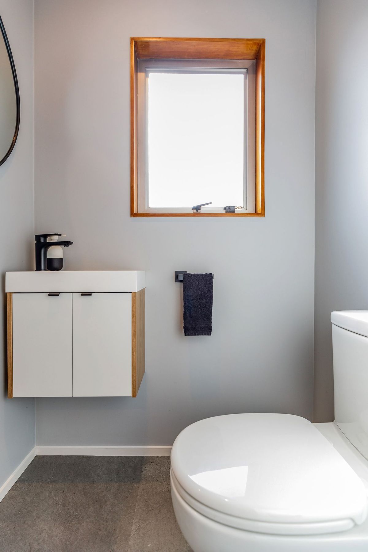
Views and Engagement

Spin Design. We believe that design is more than aesthetics—it's a holistic approach that brings harmony to every space. We specialize in creating beautiful, bespoke environments that improve the way people live, work, and play. With extensive experience in design, building, and project management, our team instinctively breaks down spaces to unlock their full potential. We combine functional space planning with creative interior design, using texture, light, pattern, and color to craft environments that enrich your experience. Each project is tailored to your unique needs, ensuring a space you'll love.
Founded
2012
Established presence in the industry.
Projects Listed
17
A portfolio of work to explore.
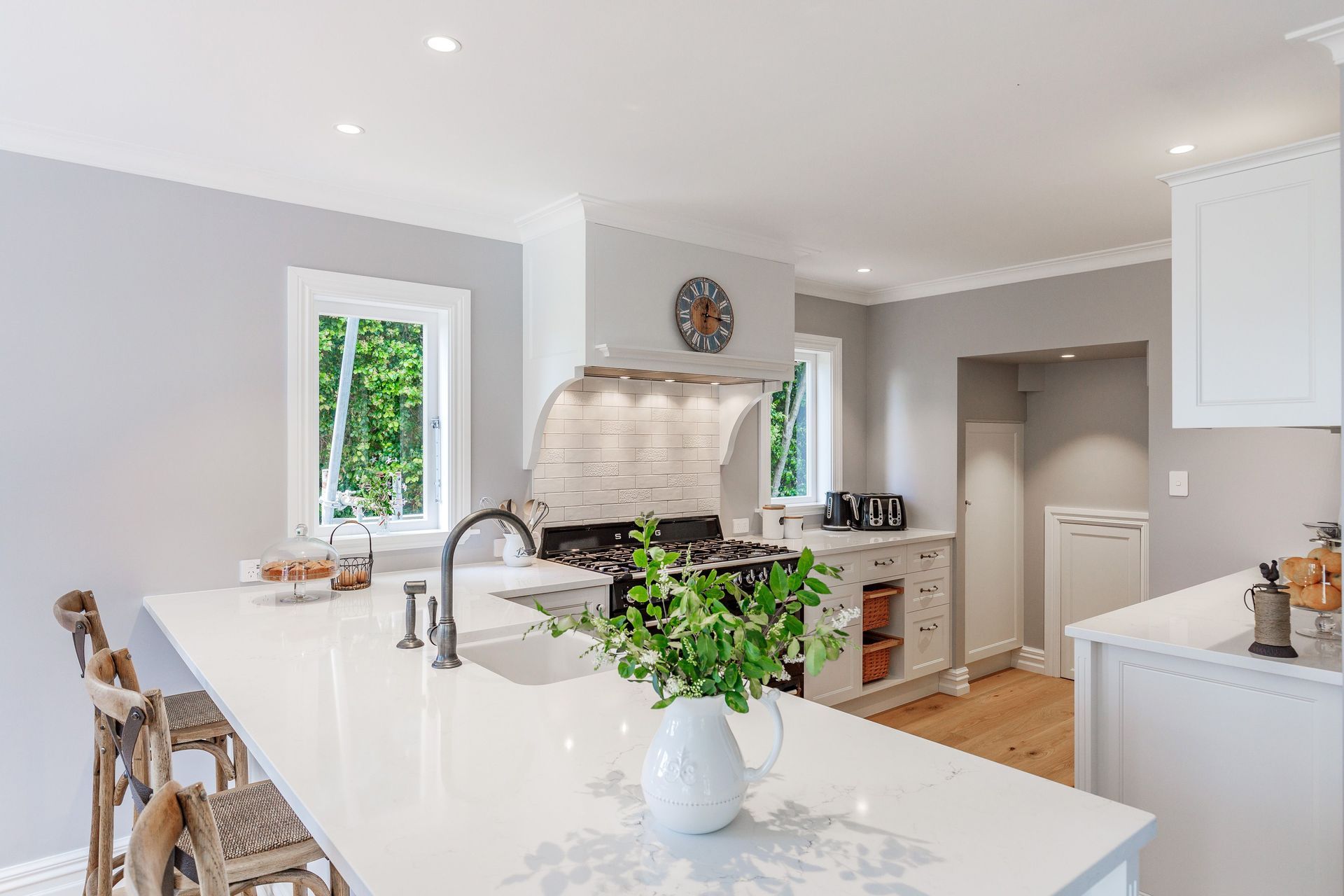
Spin Design.
Profile
Projects
Contact
Project Portfolio
Other People also viewed
Why ArchiPro?
No more endless searching -
Everything you need, all in one place.Real projects, real experts -
Work with vetted architects, designers, and suppliers.Designed for New Zealand -
Projects, products, and professionals that meet local standards.From inspiration to reality -
Find your style and connect with the experts behind it.Start your Project
Start you project with a free account to unlock features designed to help you simplify your building project.
Learn MoreBecome a Pro
Showcase your business on ArchiPro and join industry leading brands showcasing their products and expertise.
Learn More