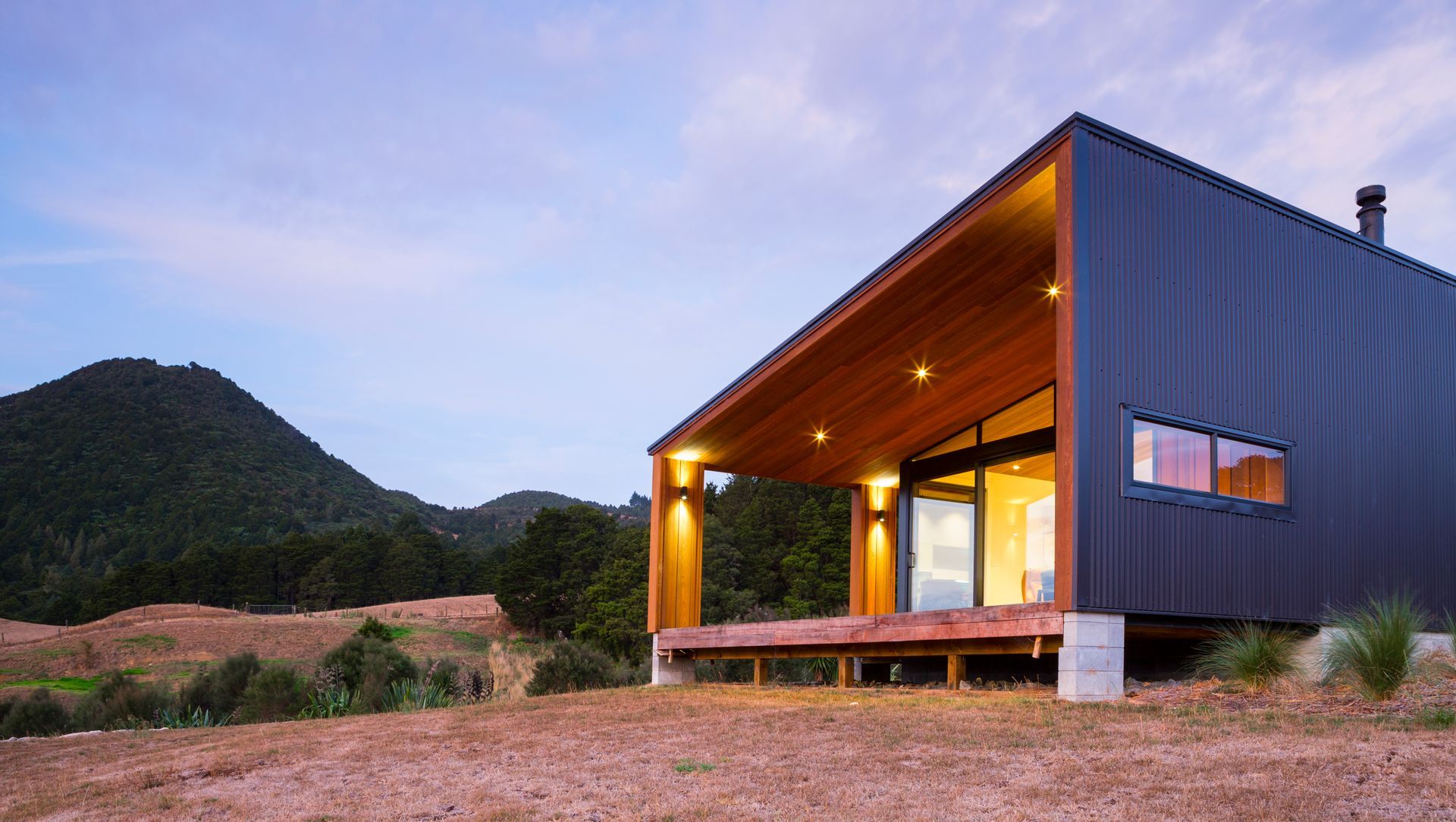About
Farm House.
ArchiPro Project Summary - Contemporary farmhouse designed for a couple seeking a low-maintenance, energy-efficient home with separate living and sleeping spaces, featuring passive solar design and a stunning view of the surrounding farmland.
- Title:
- Farm House
- Photographer:
- Doug Pearson Photography
- Category:
- Residential/
- New Builds
- Completed:
- 2019
- Price range:
- $0.5m - $1m
- Building style:
- Contemporary
- Photographers:
- Doug Pearson Photography
Project Gallery
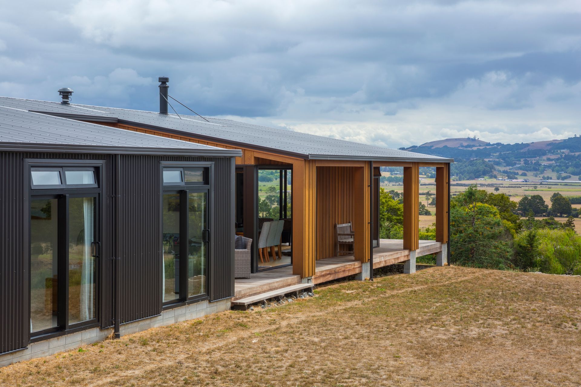
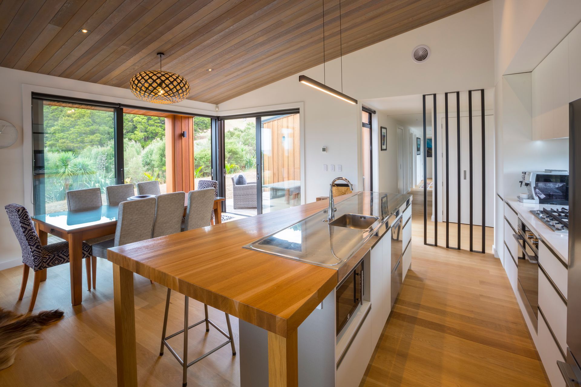
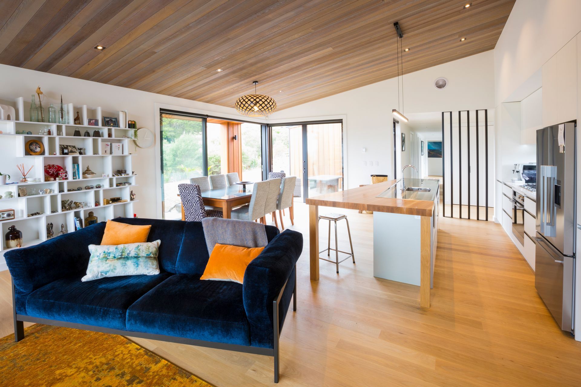
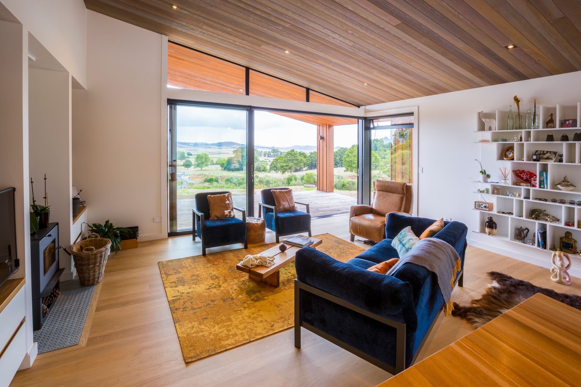
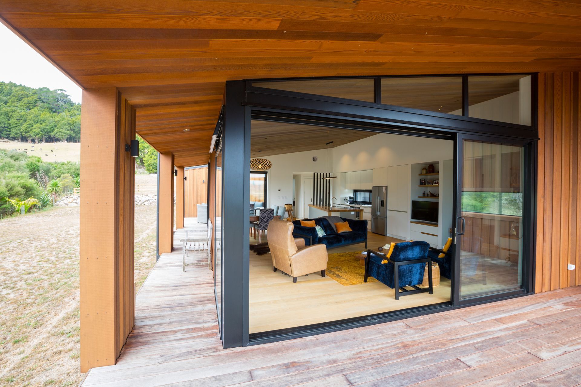
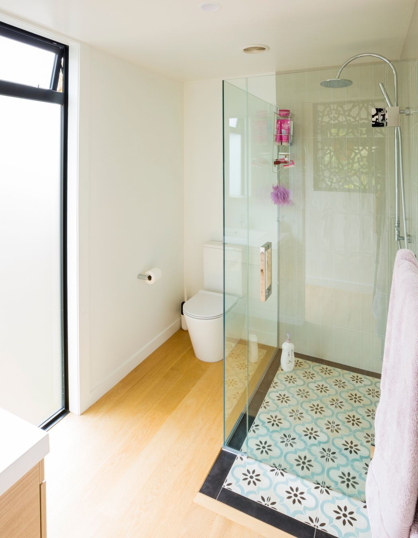
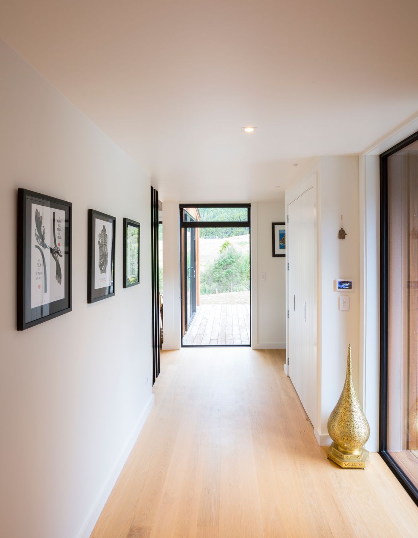
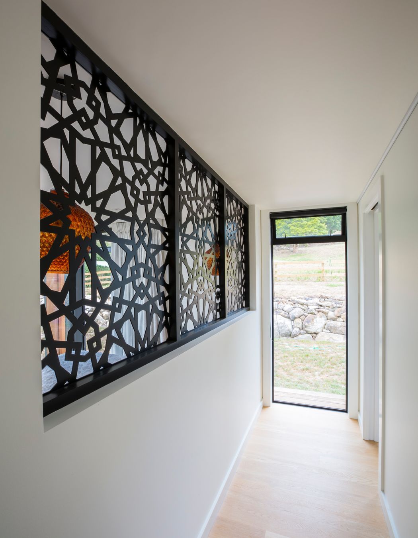
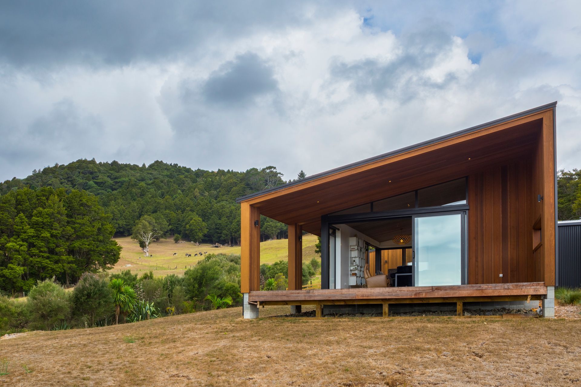
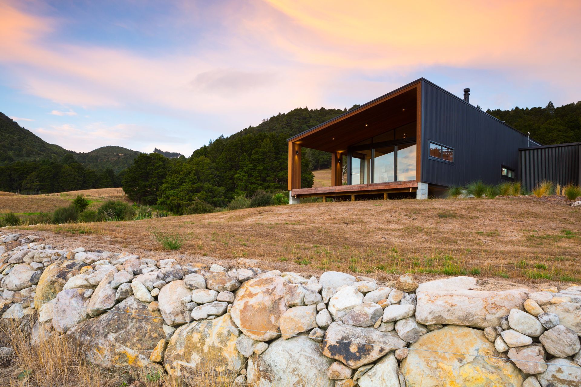
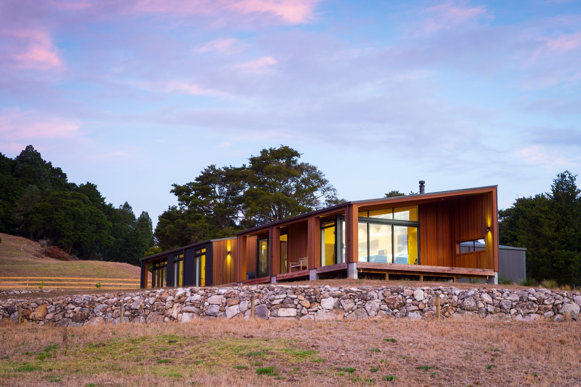
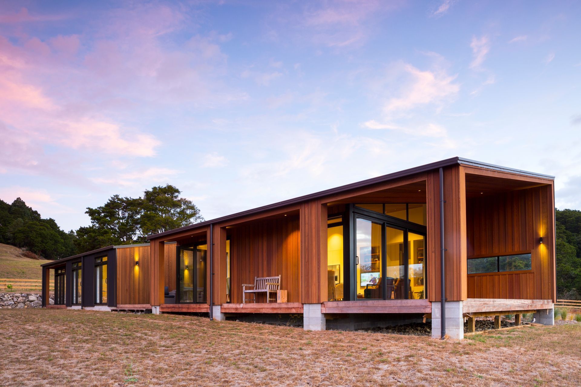
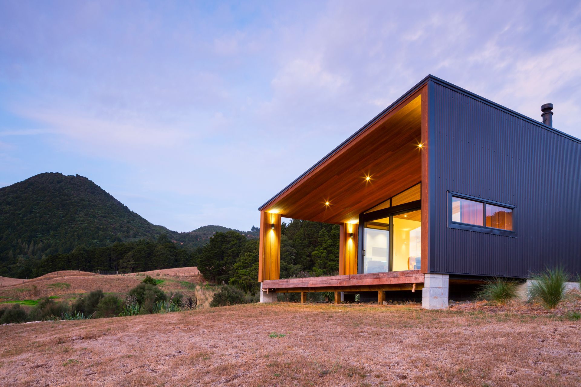
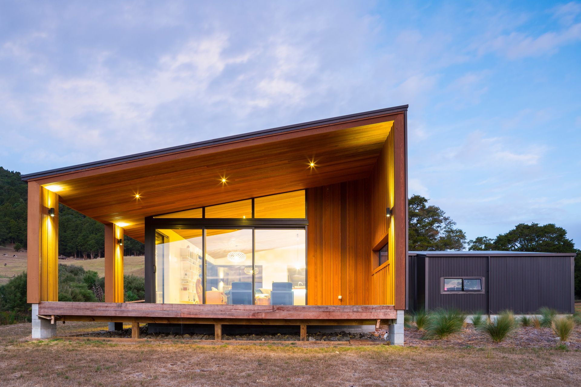
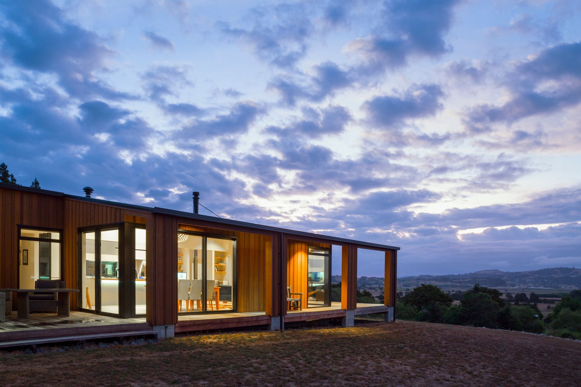
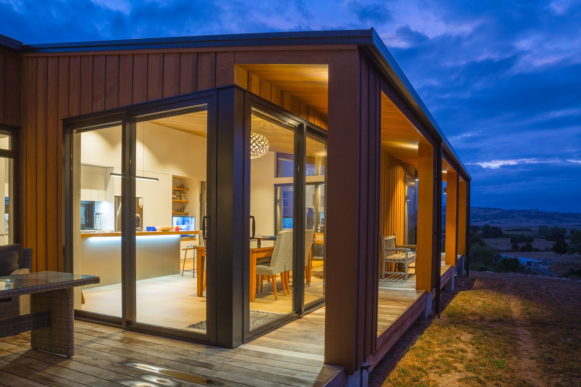
Views and Engagement
Products used
Professionals used

Doug Pearson Photography. Greetings,
As a Northlander born and bred I have a strong connection/affinity with it's incredible landscapes. I have a rich history living, working, exploring, playing and creating here starting with my birth in Kawakawa over fifty years ago.
After leaving our shores for adventure in 1997 I spent the next sixteen years as a travel photographer capturing high-end imagery for some of the world's most prestigious image libraries, with my images gracing the covers of a large array of international publications including National Geographic Traveller, Lonely Planet, Rough Guides, Wine Spectator, Insight Guides, Living France, Eye Witness, Time Out, and Wanderlust. My images have also been featured in calendars, novels, countless internet uses, CD's, TV adverts, including several large advertising campaigns.
After returning home with a large young family several years ago, I now reside in the beautiful little coastal hamlet of Ngunguru, nestled on the spectacular Tutukaka coast.
If you're looking for an experienced Northland based photographer to capture your image requirements, shoot me an email or drop me a line and we can start that conversation.
Cheers
Doug
Year Joined
2020
Established presence on ArchiPro.
Projects Listed
14
A portfolio of work to explore.
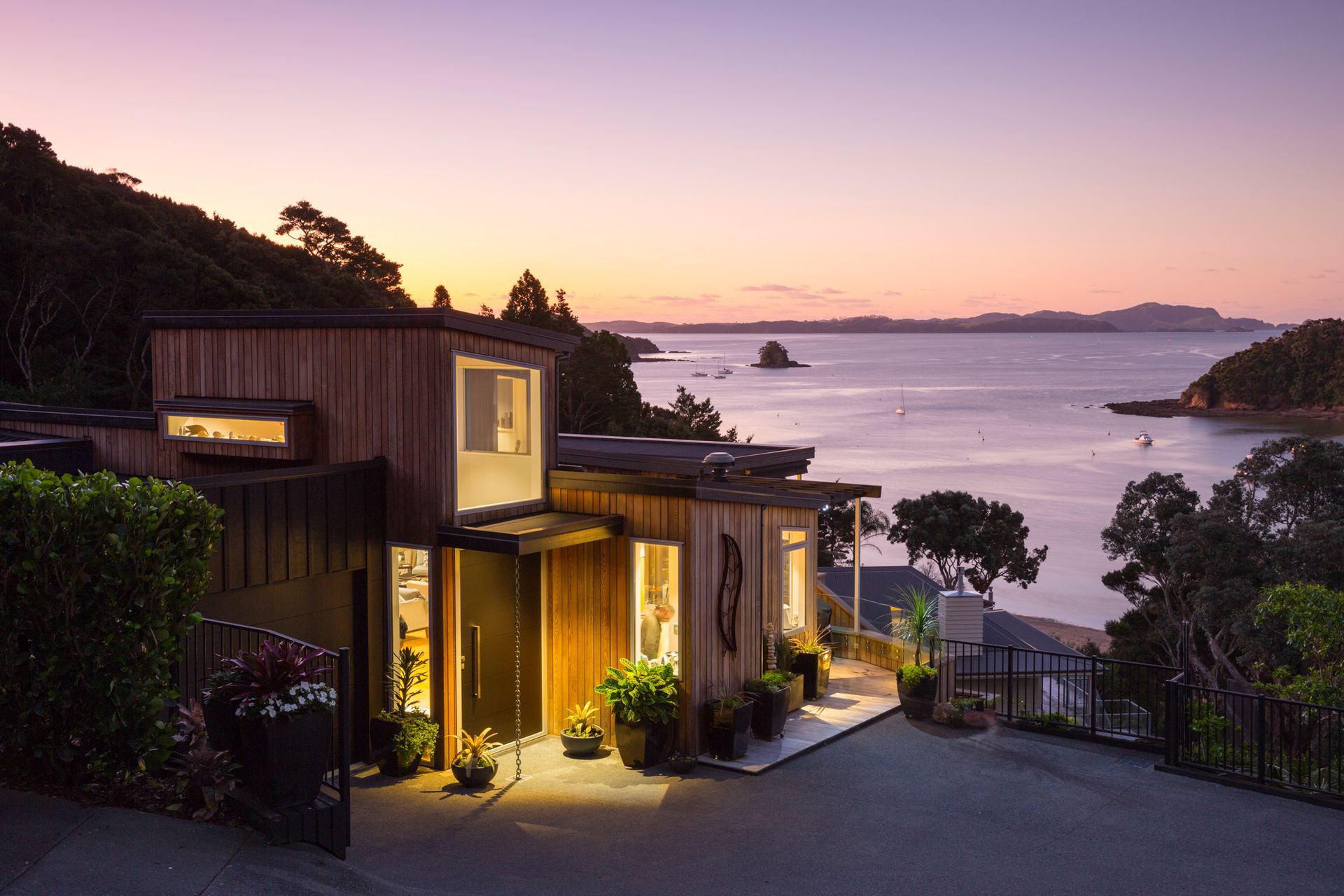
Doug Pearson Photography.
Profile
Projects
Contact
Project Portfolio
Other People also viewed
Why ArchiPro?
No more endless searching -
Everything you need, all in one place.Real projects, real experts -
Work with vetted architects, designers, and suppliers.Designed for New Zealand -
Projects, products, and professionals that meet local standards.From inspiration to reality -
Find your style and connect with the experts behind it.Start your Project
Start you project with a free account to unlock features designed to help you simplify your building project.
Learn MoreBecome a Pro
Showcase your business on ArchiPro and join industry leading brands showcasing their products and expertise.
Learn More