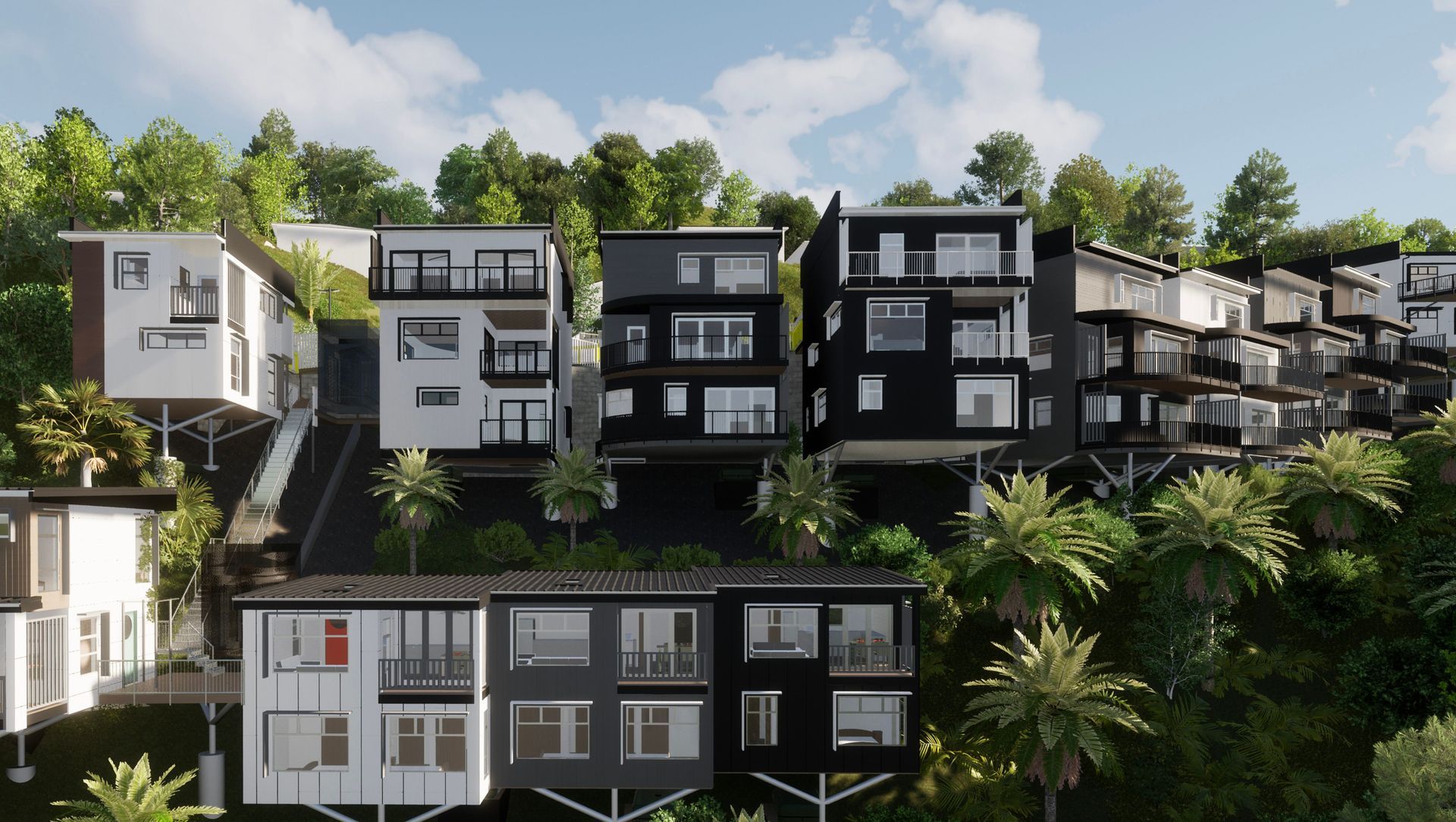About
Farnham Street.
ArchiPro Project Summary - A thoughtfully designed 13-unit development on a steep site, featuring two to three-bedroom townhouses with private decks, carports, and a cable car, emphasizing privacy and community while maximizing natural light and seamless integration with the environment.
- Title:
- Farnham Street
- Architectural Designer:
- Devani Architecture
- Category:
- Residential/
- New Builds
Project Gallery
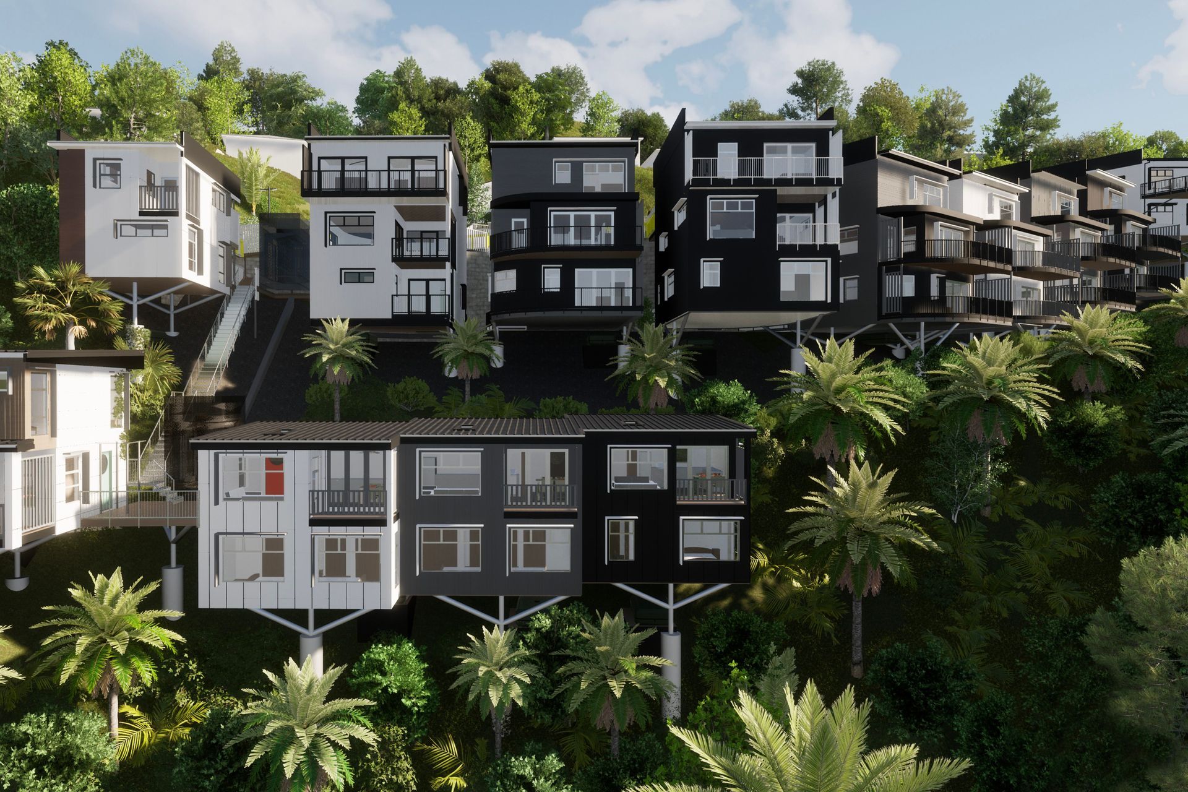
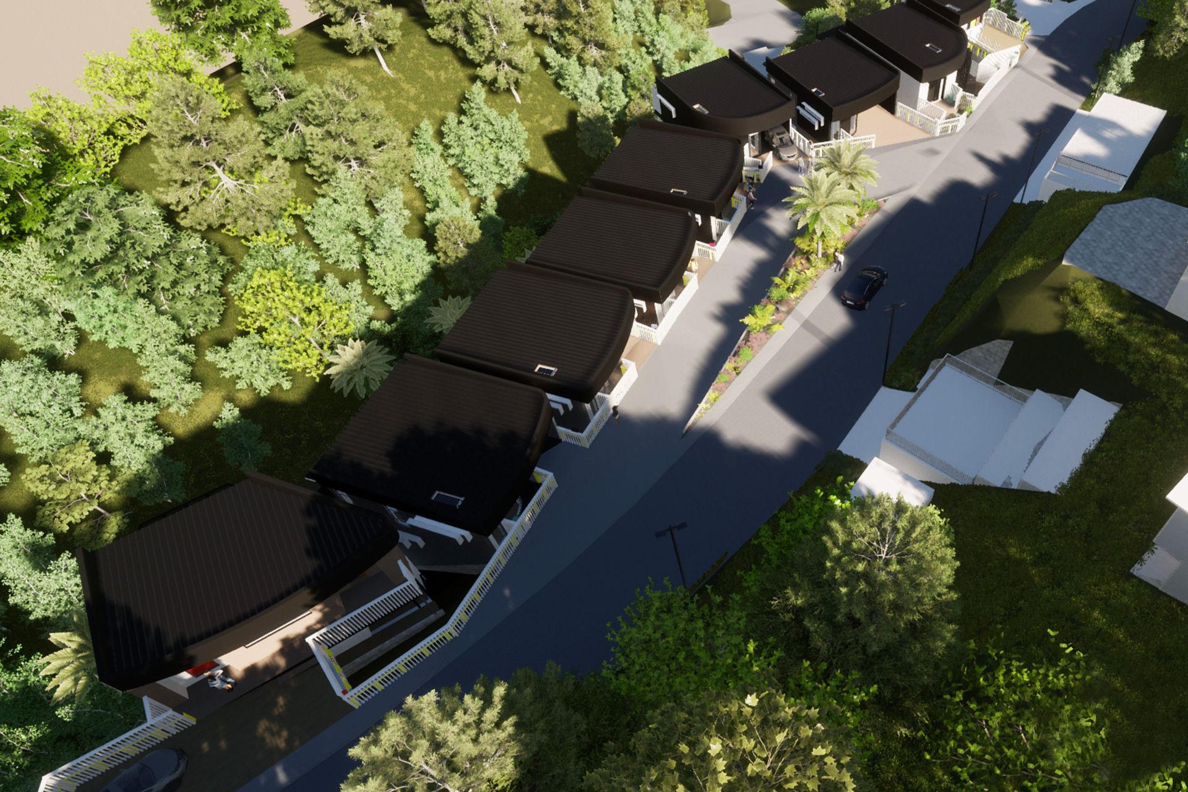
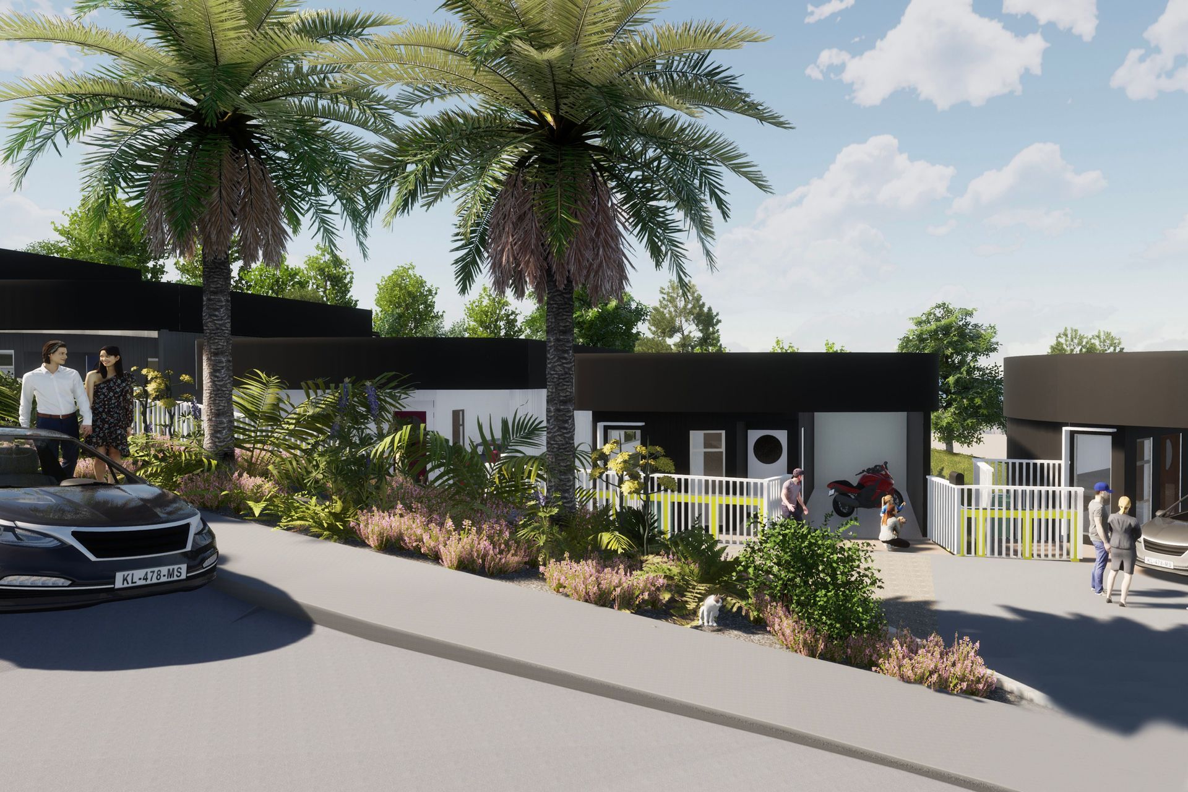
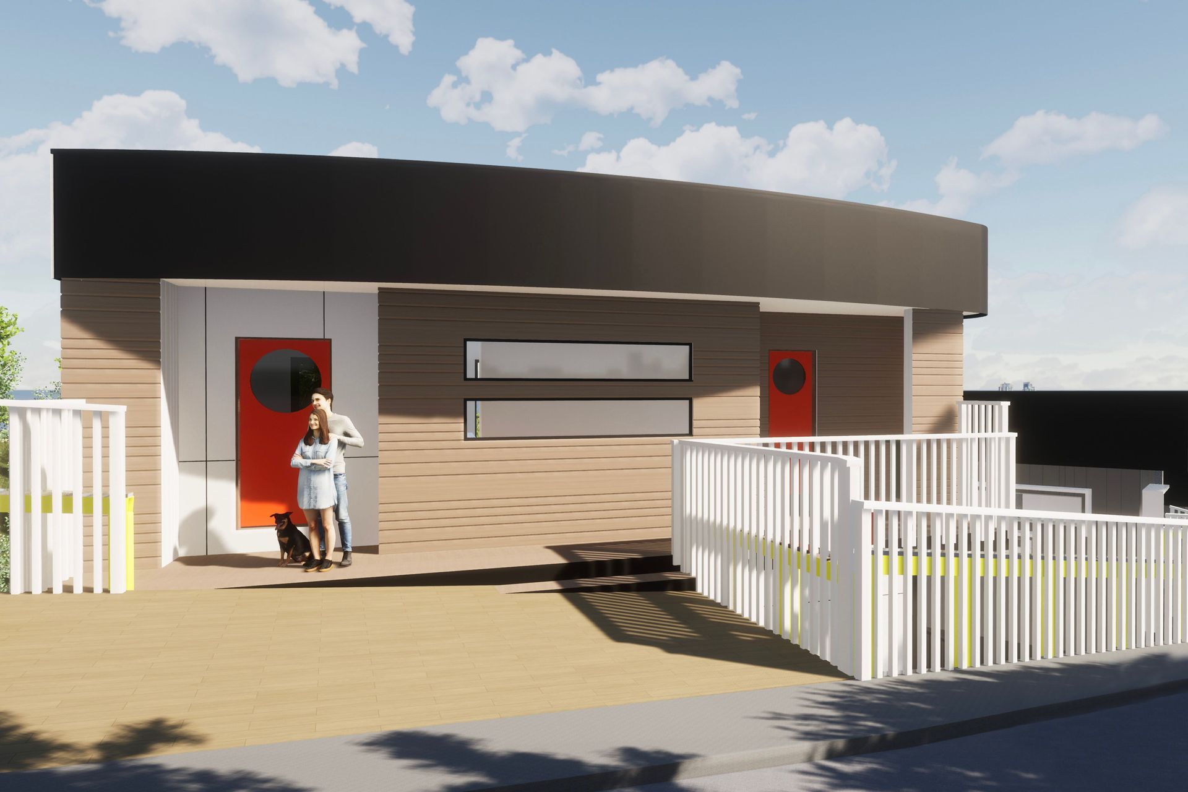
Views and Engagement
Professionals used

Devani Architecture. Devani is a boutique architectural practice dedicated to delivering bespoke construction and renovation designs for residential, commercial, and infrastructure projects.
Devani Architecture works across New Zealand, from Whangarei, Auckland, and Wellington down to Christchurch, Queenstown, and even Bluff. Our team frequently travels and utilizes modern technologies to get the job done no matter where the location.Master Architectural Designers - A Solution For Every Project
Working around New Zealand, our highly experienced team of registered architectural designers and CAD technicians are passionate about designing environmentally and socially beneficial buildings and architectural solutions. We work in close collaboration with clients and communities to develop and renovate efficient commercial spaces, land developments, townhouses, and multi-unit living projects. Together with our partners, we deliver full-service architectural solutions on a variety of spaces including; mixed-use, shared spaces, environmentally-friendly/green spaces, urban design and regeneration, sustainable design, interior & exterior architecture, landscape architecture, and social housing.
Our Core ValuesArchitecture With Love PassionTo deliver meaningful designs
ExcellenceIn everything we do
CommitmentTo go the extra mile
TrustIn our ability to execute
Giving BackTo our communities
Year Joined
2023
Established presence on ArchiPro.
Projects Listed
13
A portfolio of work to explore.
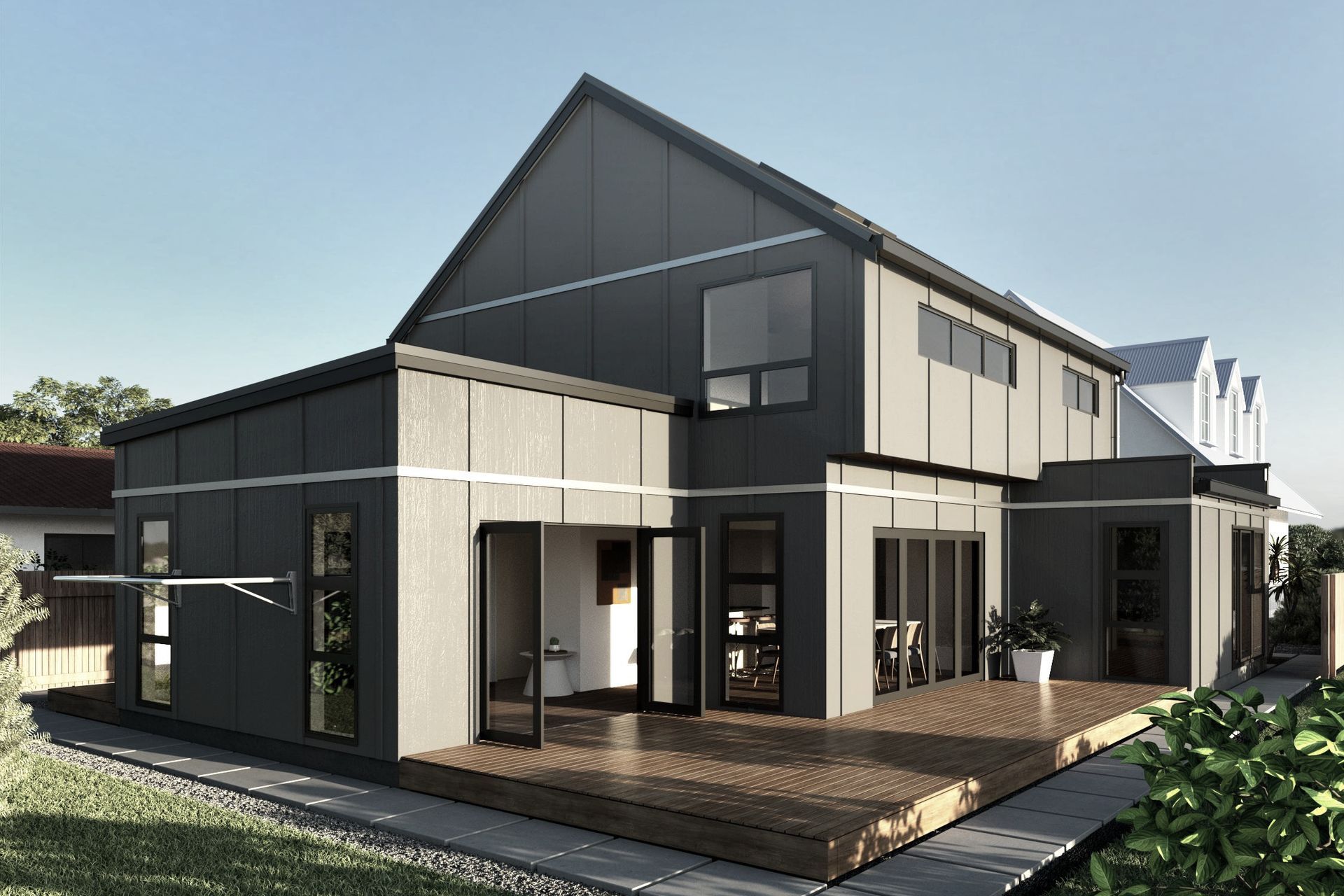
Devani Architecture.
Profile
Projects
Contact
Project Portfolio
Other People also viewed
Why ArchiPro?
No more endless searching -
Everything you need, all in one place.Real projects, real experts -
Work with vetted architects, designers, and suppliers.Designed for New Zealand -
Projects, products, and professionals that meet local standards.From inspiration to reality -
Find your style and connect with the experts behind it.Start your Project
Start you project with a free account to unlock features designed to help you simplify your building project.
Learn MoreBecome a Pro
Showcase your business on ArchiPro and join industry leading brands showcasing their products and expertise.
Learn More