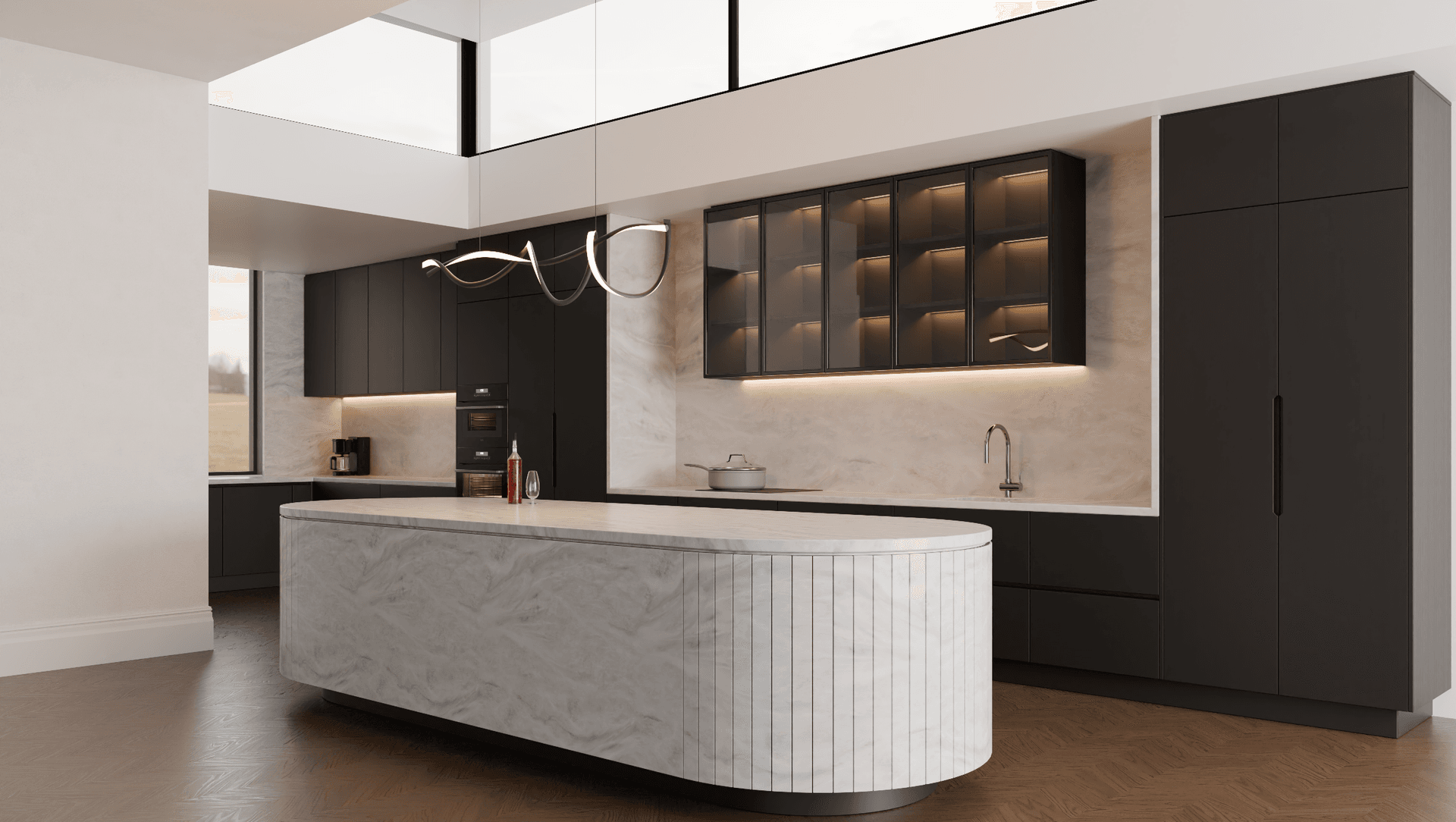Kitchen - Visualisation by Michael Temitope
About
Hawthorn Upcoming Project.
ArchiPro Project Summary - Contemporary design meets Victorian heritage in the Hawthorn project, featuring clean lines, striking contrasts, and a harmonious blend of symmetry and curvilinear shapes for a unique and inviting living space.
- Title:
- Hawthorn - Upcoming Project
- Interior Designer:
- Studio Apercu
- Category:
- Residential/
- Interiors
- Price range:
- $3m - $5m
- Building style:
- Contemporary
- Photographers:
- Visualisation by Michael TemitopeVisualisation by Michael Tope
Project Gallery
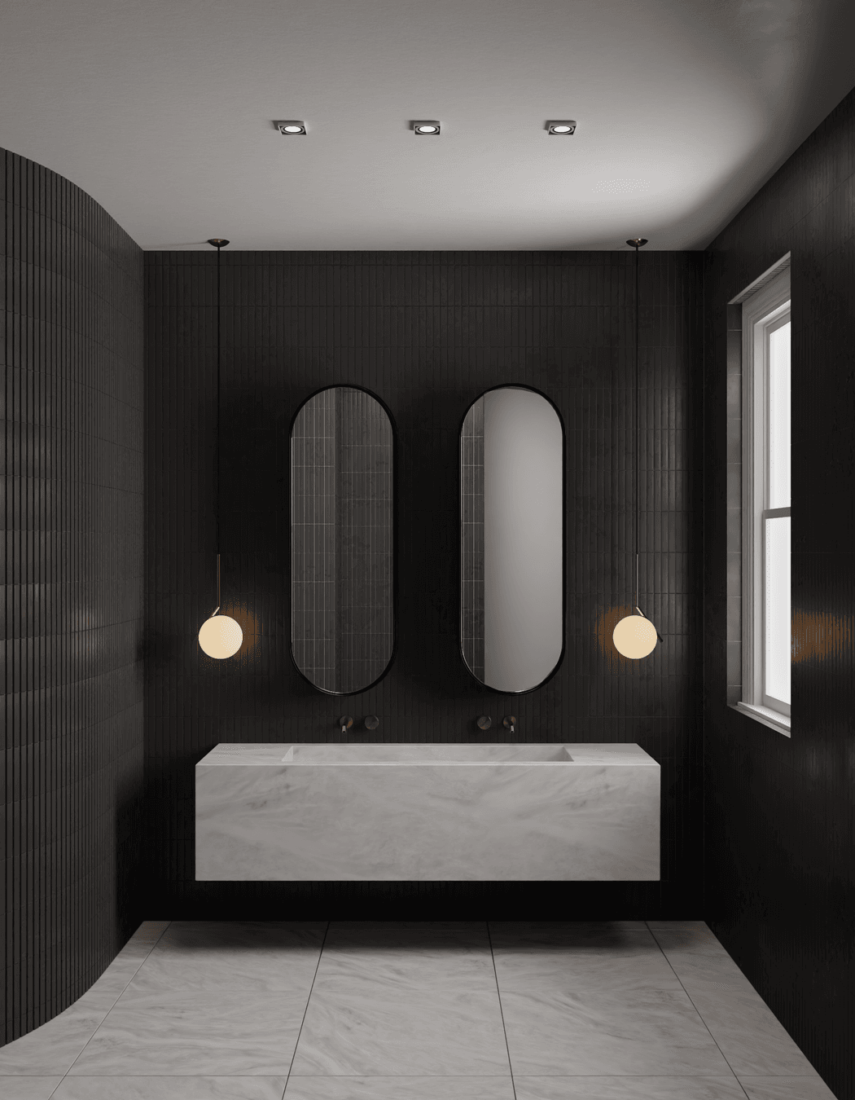
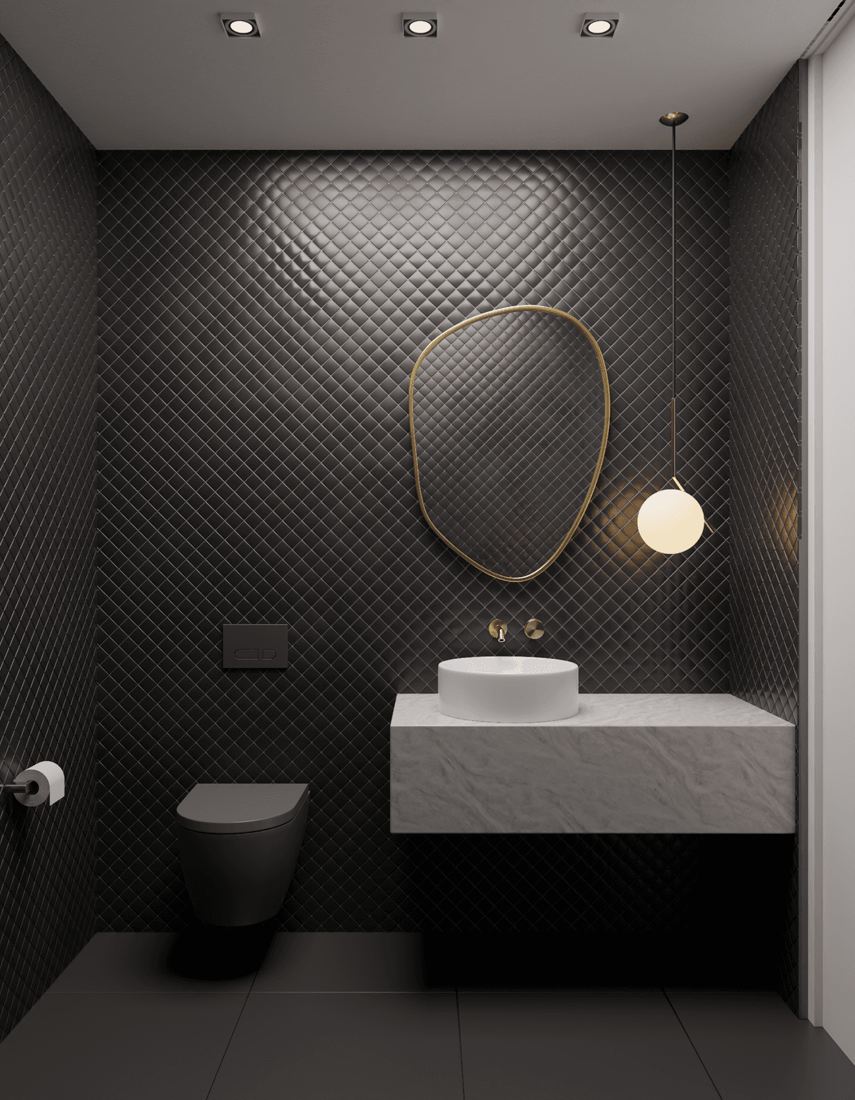
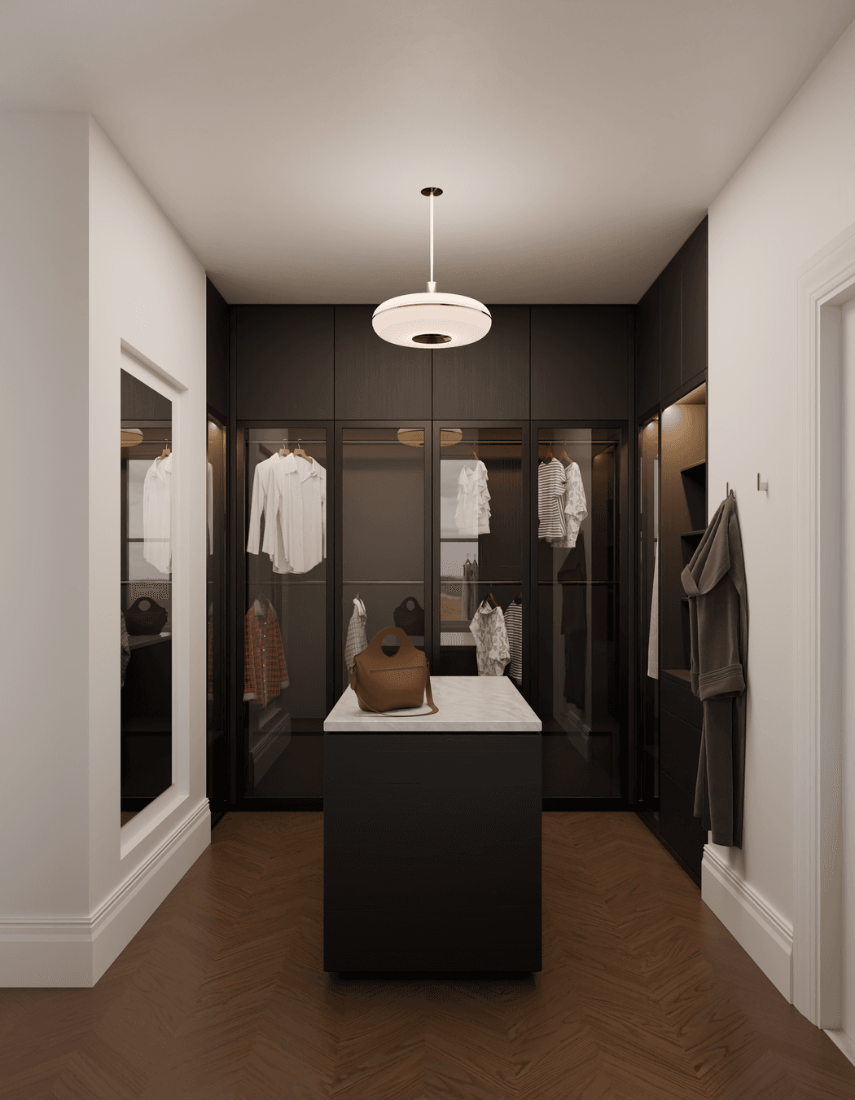
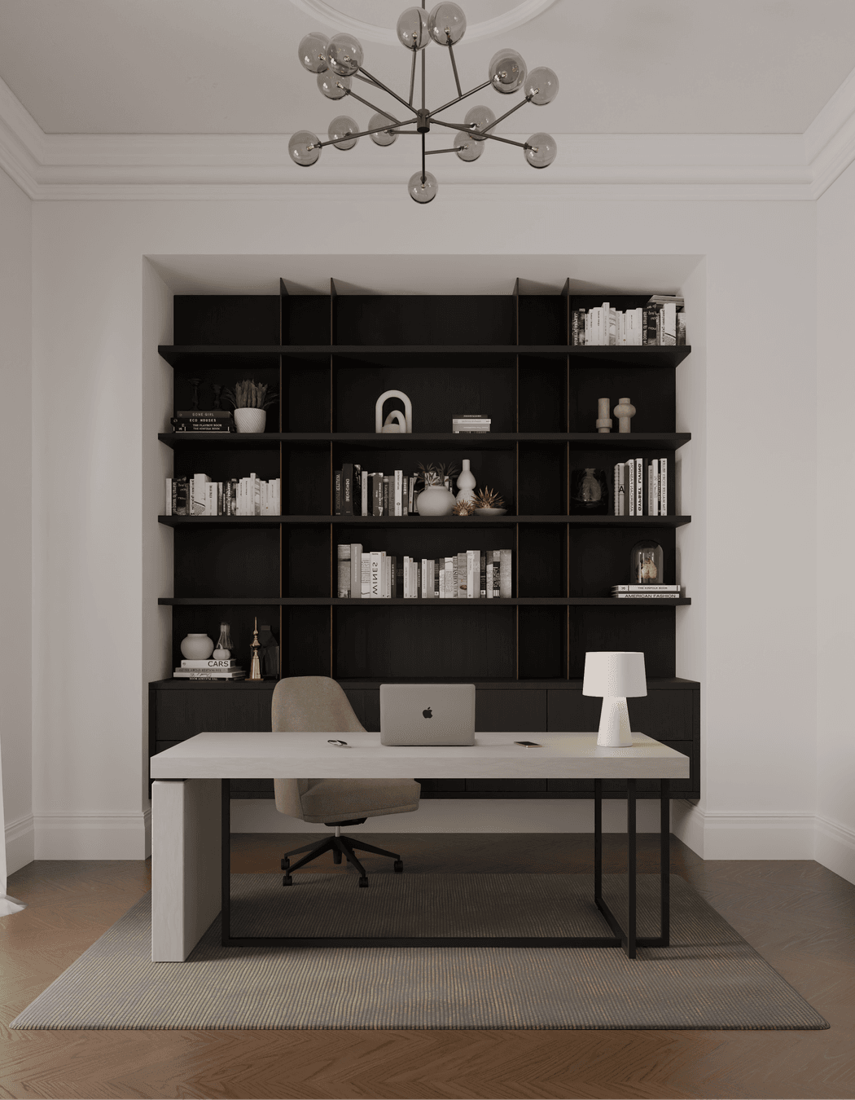
Views and Engagement
Professionals used

Studio Apercu. Our name, "Apercu", reflects the idea that every moment, subject, or situation can be perceived in different ways. It signifies the importance we place on perception and insight when creating innovative and refined design solutions characterised by a depth of ideation and attention to detail. Our small team of experts is passionate about creating intelligent, enduring, and client-focused designs that not only meet our clients’ needs but also exceed their expectations.
At Studio Apercu, we offer a range of services across Melbourne, including furniture selection, styling, interior decoration, and full-service interior design. We are intimately involved in all phases of a design project, from concept generation to design development, technical documentation, and design administration.
Our primary goal is to ensure that our designs reflect our clients’ visions and enhance their lives both aesthetically and functionally. We believe that great design should be both beautiful and functional, and we strive to create designs that not only delight our clients but also improve the functionality of their homes.
In essence, we are a boutique luxury interior design studio that is committed to creating innovative and client-focused designs that exceed our clients’ expectations. We understand that your home is a reflection of your unique personality and style, and we work closely with you to create a space that is truly personalised and reflects your vision.
Year Joined
2023
Established presence on ArchiPro.
Projects Listed
3
A portfolio of work to explore.
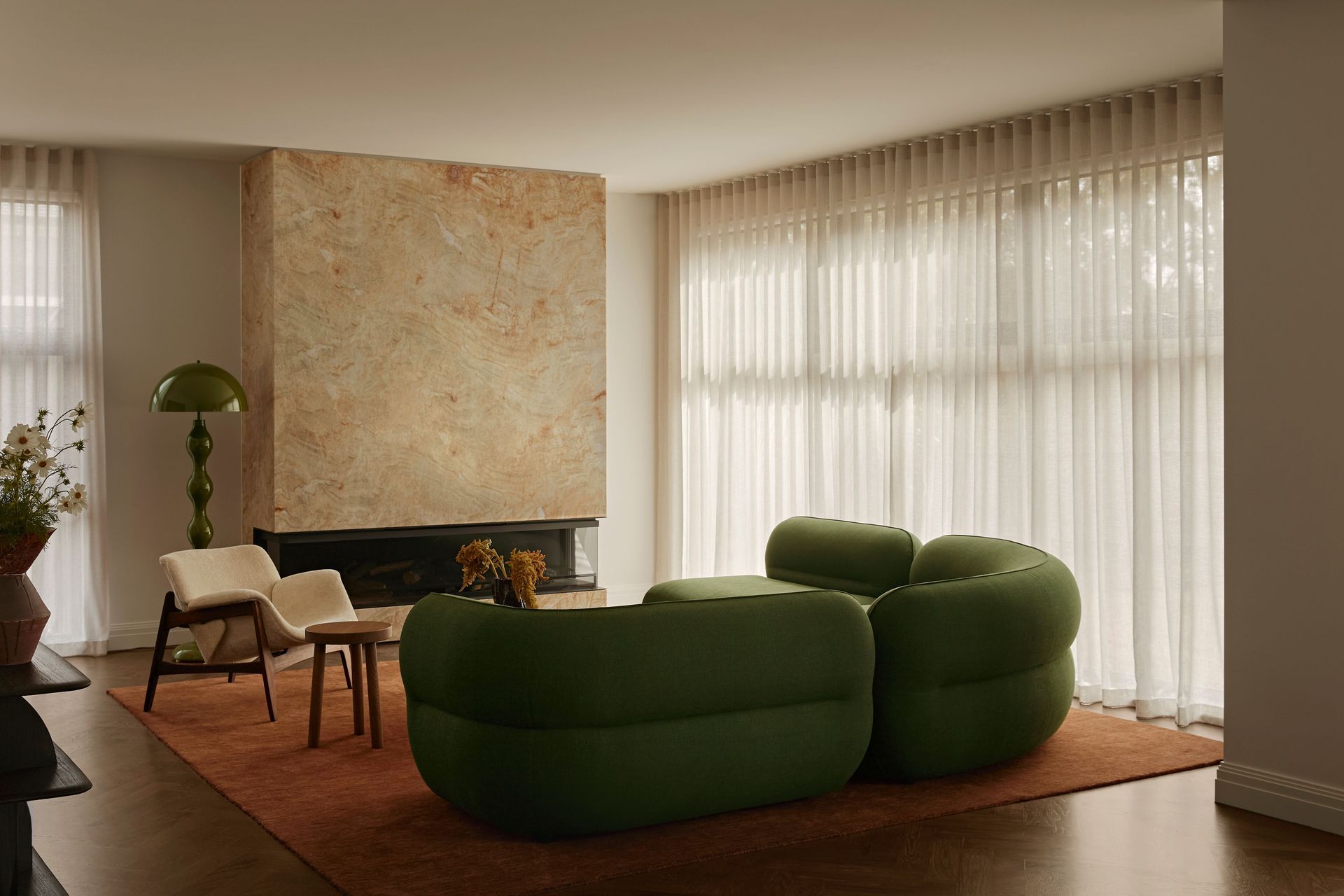
Studio Apercu.
Profile
Projects
Contact
Other People also viewed
Why ArchiPro?
No more endless searching -
Everything you need, all in one place.Real projects, real experts -
Work with vetted architects, designers, and suppliers.Designed for New Zealand -
Projects, products, and professionals that meet local standards.From inspiration to reality -
Find your style and connect with the experts behind it.Start your Project
Start you project with a free account to unlock features designed to help you simplify your building project.
Learn MoreBecome a Pro
Showcase your business on ArchiPro and join industry leading brands showcasing their products and expertise.
Learn More